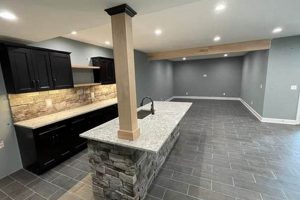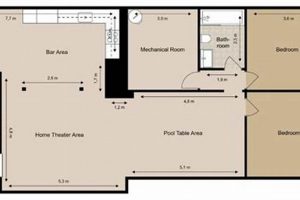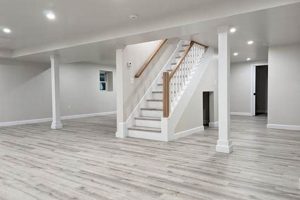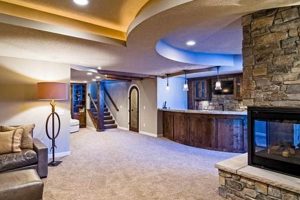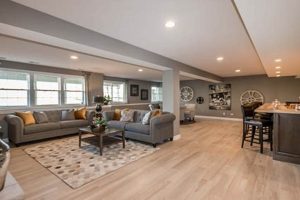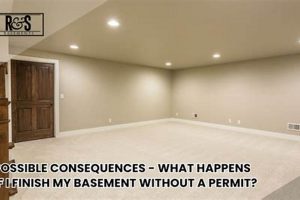Detailed architectural drawings that incorporate a lower level transformed into a functional living area represent a comprehensive design approach. Such blueprints detail the layout of the main dwelling, while also specifying elements of the subterranean space, including room dimensions, egress points, and utility locations. For example, these designs may feature layouts for bedrooms, recreational rooms, or home offices in the lower level.
The advantage of these integrated designs lies in their ability to maximize usable square footage within a property. Furthermore, they often lead to increased property value compared to dwellings without equivalent lower-level accommodations. Historically, such designs have evolved from simple foundation layouts to sophisticated living spaces, reflecting advancements in construction technology and changing homeowner preferences for multi-functional homes.
The following discussion will elaborate on key considerations when reviewing or selecting such architectural packages, including structural implications, compliance with building codes, and cost-effectiveness analyses. This exploration aims to provide a thorough understanding of the planning and execution involved in creating a home that effectively utilizes both above-grade and below-grade spaces.
Essential Considerations for Integrated Home Designs
Effective development of a residence incorporating a completed lower level requires diligent planning and careful execution. The following guidelines offer critical considerations for ensuring a structurally sound, code-compliant, and functionally optimized result.
Tip 1: Assess Soil Conditions: Prior to finalizing plans, a thorough geotechnical investigation is essential. Soil composition, drainage characteristics, and potential for ground movement will significantly impact foundation design and waterproofing strategies.
Tip 2: Ensure Proper Egress: Building codes mandate adequate means of escape from lower levels. This typically involves incorporating egress windows or walk-out access points, ensuring safe evacuation in emergency situations.
Tip 3: Implement Effective Waterproofing: Below-grade environments are susceptible to moisture infiltration. Employing a comprehensive waterproofing system, including exterior membranes, drainage systems, and interior sealants, is crucial for preventing water damage and mold growth.
Tip 4: Optimize Insulation: Maintaining a comfortable and energy-efficient environment requires proper insulation. Consider utilizing rigid foam insulation on exterior walls and high-density spray foam for rim joists to minimize thermal bridging and air leakage.
Tip 5: Plan for Adequate Ventilation: Lower levels often experience poor air circulation. Incorporating a dedicated ventilation system, such as an Energy Recovery Ventilator (ERV) or Heat Recovery Ventilator (HRV), can improve air quality and reduce humidity levels.
Tip 6: Address Potential Radon Mitigation: Depending on geographical location, radon gas may be present in the soil. Testing for radon and installing a mitigation system, if necessary, is a vital health and safety consideration.
Tip 7: Consider Ceiling Height Requirements: Building codes typically specify minimum ceiling heights for habitable spaces. Ensure the lower level meets these requirements to avoid potential code violations and maintain comfortable living areas.
Diligent application of these considerations can lead to a structurally sound and aesthetically pleasing home with a comfortable and functional lower-level living area. The careful integration of these elements ensures long-term value and enhances the overall quality of the dwelling.
The subsequent sections will delve into specific design choices and material selections that can further optimize the utilization and enjoyment of a home with a developed lower level.
1. Structural Integrity
Structural integrity is paramount in architectural designs featuring completed lower levels. These designs necessitate careful consideration of load distribution, soil mechanics, and material selection to ensure the safety and longevity of the entire dwelling. The subterranean portion of the structure directly impacts the stability of the above-grade elements, requiring a unified and robust structural approach.
- Foundation Walls
Foundation walls serve as the primary load-bearing elements below grade. These walls must withstand lateral soil pressure, vertical loads from the structure above, and hydrostatic pressure from groundwater. Common materials include reinforced concrete, concrete block, or poured concrete, each requiring specific design considerations based on soil conditions and structural loads. Improper foundation wall design can lead to cracking, bowing, or even collapse, compromising the entire building’s stability. For example, expansive soils necessitate reinforced foundation walls to resist soil movement.
- Load Transfer
The transfer of loads from the upper levels to the foundation is critical in these designs. This involves carefully detailing the connection between the above-grade framing and the foundation walls. Proper load transfer ensures that weight is evenly distributed, minimizing stress concentrations that could lead to structural failure. Examples include using steel columns to transfer loads from upper floors directly to the foundation or incorporating reinforced concrete beams to distribute loads along foundation walls. The design should account for both static loads (e.g., building materials) and dynamic loads (e.g., wind, seismic activity).
- Soil Bearing Capacity
Soil bearing capacity refers to the ability of the soil to support the weight of the structure. A geotechnical investigation is crucial to determine the soil’s bearing capacity prior to design. If the soil is weak or unstable, the foundation design must be modified to distribute the load over a larger area. This may involve using deeper footings, pile foundations, or soil stabilization techniques. For example, if the soil is composed of loose sand, a ground improvement method like compaction grouting may be required to increase its bearing capacity.
- Waterproofing and Drainage
While not directly a structural element, effective waterproofing and drainage are essential for maintaining long-term structural integrity below grade. Water infiltration can corrode reinforcing steel within concrete, weaken foundation walls, and contribute to soil instability. Proper waterproofing involves applying a waterproof membrane to the exterior of the foundation walls and installing a drainage system to divert water away from the foundation. Examples include using a bentonite clay membrane for waterproofing and installing a French drain along the perimeter of the foundation.
These facets of structural integrity are intrinsically linked within architectural designs incorporating finished lower levels. Neglecting any of these elements can have significant and potentially catastrophic consequences. Therefore, a thorough understanding of these principles and their application is vital for creating a safe, durable, and habitable dwelling with a developed lower level. Designs must also adhere to local building codes and regulations, ensuring compliance with safety standards and best practices.
2. Egress Compliance
Egress compliance, the adherence to building codes regarding emergency escape, is a non-negotiable element in any architectural design that features a completed lower level. These designs, by definition, create habitable space below grade, which necessitates adherence to stringent safety standards. The absence of code-compliant egress can transform a finished lower level from an asset into a potential liability, posing significant risks to occupants in the event of a fire or other emergency. The provision of adequate escape routes from below-grade spaces is not merely a regulatory formality, but a critical safety measure.
Specifically, egress compliance for these designs dictates the inclusion of features such as egress windows that meet minimum size and operability requirements, exterior doors leading directly to grade level, or appropriately rated fire-resistant stairwells connecting to upper levels. Consider the example of a lower-level bedroom: without a sufficiently sized and easily operable egress window, occupants would lack a viable escape route in the event of a fire blocking the primary staircase. This is particularly pertinent for sleeping areas. Another example involves stairwells: code-compliant stairwells must have specific dimensions, handrail heights, and fire-resistance ratings to ensure safe passage during evacuations. Failure to adhere to these specifications can lead to delayed escape, increased risk of injury, and potential loss of life.
In summary, the integration of code-compliant egress measures is an indispensable component of any safe and legally habitable design that incorporates a finished lower level. The potential consequences of non-compliance extend beyond financial penalties or construction delays; they directly impact the safety and well-being of the occupants. Therefore, architects, builders, and homeowners must prioritize egress considerations during the design and construction phases to ensure a secure living environment. This is especially crucial as finished lower levels are increasingly utilized for living, sleeping, and recreational areas.
3. Water Management
Effective water management is critical in architectural designs incorporating completed lower levels. The inherent below-grade location subjects these spaces to increased risk of water infiltration, necessitating robust strategies for preventing moisture damage and ensuring long-term structural integrity. Failure to implement adequate water management techniques can result in a range of problems, including mold growth, structural deterioration, and diminished indoor air quality.
- Exterior Waterproofing Membranes
Exterior waterproofing membranes serve as the primary barrier against water penetration. These membranes are typically applied to the exterior of the foundation walls during construction, creating a continuous, impermeable layer that prevents water from entering the structure. Material selection is crucial; common options include bitumen-modified rubber, polymer-modified asphalt, and bentonite clay. Effective installation is equally important, ensuring complete coverage and proper sealing of seams and penetrations. For example, poorly installed membranes can allow water to seep through cracks or gaps, negating their intended protective function. The selection of appropriate materials and meticulous installation are vital for the long-term effectiveness of exterior waterproofing systems in these designs.
- Subsurface Drainage Systems
Subsurface drainage systems complement exterior waterproofing membranes by collecting and diverting groundwater away from the foundation. These systems typically consist of perforated pipes installed around the perimeter of the foundation, buried within a gravel-filled trench. The gravel acts as a filter, preventing soil particles from clogging the pipes. The pipes then convey water to a sump pump or gravity drain, directing it away from the structure. A well-designed subsurface drainage system can significantly reduce hydrostatic pressure against the foundation walls, minimizing the risk of water infiltration. An example of this is the French drain system, which uses a gravel-filled trench and perforated pipe to effectively channel water away from the foundation.
- Sump Pumps and Interior Drainage
Even with effective exterior waterproofing and drainage, some water may still infiltrate the lower level, especially in areas with high water tables or heavy rainfall. Sump pumps provide a mechanism for removing this water, preventing it from accumulating and causing damage. These pumps are typically installed in a sump pit, which is a small depression in the lower level floor. When water accumulates in the pit, the sump pump automatically activates, pumping the water away from the foundation. Interior drainage systems, such as weeping tile along the footing, can direct water towards the sump pit, enhancing its effectiveness. The proper selection and maintenance of sump pumps are crucial for maintaining a dry and habitable environment in these designs; a malfunctioning sump pump can quickly lead to flooding and significant damage.
- Grading and Surface Runoff Management
Proper grading and surface runoff management are essential for preventing water from pooling around the foundation and saturating the surrounding soil. Grading should slope away from the building, directing water away from the foundation walls. Gutters and downspouts should effectively collect rainwater and discharge it away from the foundation, preventing it from seeping into the soil. Neglecting surface runoff management can overwhelm even the most robust waterproofing and drainage systems, leading to water infiltration and potential structural damage. For instance, if rainwater is allowed to pool near the foundation, it can saturate the surrounding soil and increase hydrostatic pressure against the foundation walls, increasing the risk of water entry.
The successful integration of these water management techniques is indispensable for ensuring the long-term durability and habitability of architectural designs featuring completed lower levels. These elements function synergistically to mitigate the risks associated with below-grade water infiltration, protecting both the structure and the occupants from the detrimental effects of moisture damage. A holistic approach to water management, encompassing exterior waterproofing, subsurface drainage, sump pumps, and surface runoff control, is vital for creating a dry, healthy, and structurally sound living environment in these designs. Furthermore, proactive maintenance, including regular inspection of drainage systems and sump pumps, is crucial for ensuring their continued effectiveness.
4. Insulation Strategy
In architectural designs featuring completed lower levels, an effective insulation strategy is crucial for maintaining thermal comfort, minimizing energy consumption, and preventing moisture-related problems. Below-grade spaces are inherently subject to temperature fluctuations and potential condensation, necessitating a comprehensive approach to insulation that addresses both heat transfer and moisture control. The correct strategy directly influences the energy efficiency, air quality, and overall habitability of these spaces.
- Exterior Foundation Wall Insulation
Insulating the exterior of foundation walls is an effective method for minimizing heat loss and preventing condensation on interior surfaces. Rigid foam insulation, such as extruded polystyrene (XPS) or expanded polystyrene (EPS), is commonly used for this purpose due to its moisture resistance and high R-value. The insulation should extend from the top of the foundation wall to the footing, providing a continuous thermal barrier. This approach helps to maintain a stable temperature within the finished lower level, reducing energy consumption and minimizing the risk of mold growth. For example, an uninsulated concrete foundation wall can act as a thermal bridge, drawing heat from the interior during the winter and leading to condensation and potential mold problems.
- Interior Foundation Wall Insulation
While exterior insulation is generally preferred, interior foundation wall insulation can be a viable option in certain circumstances, such as when exterior access is limited. Common materials for interior insulation include fiberglass batts, mineral wool, and spray foam. However, proper vapor control is crucial when insulating from the interior, as moisture can become trapped between the insulation and the foundation wall, leading to mold growth and structural damage. The use of a vapor retarder, such as polyethylene film, is often recommended to prevent moisture migration. Spray foam insulation, both open-cell and closed-cell, can provide an effective air and moisture barrier, but it’s essential to ensure proper ventilation to prevent moisture buildup. A poorly ventilated space with interior insulation can lead to hidden mold issues behind the insulation.
- Rim Joist Insulation
The rim joist, where the floor framing meets the foundation wall, is a common area for air leakage and heat loss. Properly insulating the rim joist is critical for minimizing energy waste and preventing drafts. Spray foam insulation is often used to seal and insulate the rim joist, creating an airtight barrier that prevents air infiltration. Alternatively, fiberglass batts or mineral wool can be used, but they must be carefully installed to ensure a tight fit and prevent air gaps. The rim joist area is particularly vulnerable to moisture condensation, so it’s important to address both insulation and air sealing in this area. For example, uninsulated rim joists can contribute significantly to heat loss during the winter, leading to higher energy bills and uncomfortable drafts in the finished lower level.
- Floor Insulation Above Unheated Spaces
If the finished lower level is located above an unheated crawl space or garage, insulating the floor is essential for maintaining a comfortable temperature and preventing heat loss. Fiberglass batts, mineral wool, or spray foam can be used to insulate the floor joists. It’s also important to seal any air gaps or cracks to prevent air infiltration. The insulation should be installed with the vapor retarder facing the heated space. In colder climates, it may be necessary to add a layer of rigid foam insulation beneath the subfloor to further enhance the thermal performance. A lack of floor insulation above an unheated space can result in cold floors and significant heat loss, making the finished lower level uncomfortable and energy-inefficient.
In conclusion, a well-designed insulation strategy is an integral component of architectural designs featuring completed lower levels. The strategic application of insulation materials, combined with effective air sealing and moisture control measures, is crucial for creating a comfortable, energy-efficient, and healthy living environment in these spaces. The selection of appropriate insulation materials and installation techniques should be based on factors such as climate, soil conditions, and building code requirements, ensuring a long-lasting and effective insulation system that enhances the overall value and habitability of the dwelling. Integrating these considerations at the design stage allows for optimized performance and reduced operational costs over the lifespan of the building.
5. Ventilation Design
Ventilation design within architectural plans for homes incorporating finished lower levels requires specialized attention. The inherent characteristics of below-grade environments necessitate strategies distinct from those employed in above-grade spaces. Effective ventilation is essential to mitigate issues related to moisture accumulation, indoor air quality, and overall habitability.
- Moisture Control and Mold Prevention
Lower levels are prone to higher humidity levels due to their proximity to the ground. Ventilation design directly addresses this by introducing fresh air and removing moisture-laden air. Insufficient ventilation can lead to condensation on surfaces, creating a breeding ground for mold and mildew. This can result in structural damage and adverse health effects for occupants. Mechanical ventilation systems, such as exhaust fans and dehumidifiers, are often integrated into finished lower level plans to actively control moisture levels. An example is the installation of a bathroom exhaust fan with a humidistat to automatically remove moisture after showering.
- Radon Mitigation
Radon, a naturally occurring radioactive gas, can seep into homes from the soil, posing a significant health risk. Lower levels, being in direct contact with the ground, are particularly susceptible to radon infiltration. Ventilation design plays a crucial role in radon mitigation by creating negative pressure within the lower level, preventing radon from entering the living space. Sub-slab depressurization systems, which use a fan to draw radon from beneath the foundation and vent it outside, are commonly incorporated into plans to effectively mitigate radon levels. Regular testing is essential to ensure the system’s continued effectiveness.
- Air Quality Management
Finished lower levels are often used as recreational areas, home offices, or bedrooms, making indoor air quality a primary concern. Ventilation design ensures a constant supply of fresh air, diluting pollutants such as volatile organic compounds (VOCs) from building materials, furniture, and cleaning products. Heat Recovery Ventilators (HRVs) and Energy Recovery Ventilators (ERVs) are often specified in plans to provide balanced ventilation, recovering heat or energy from exhaust air to pre-condition incoming fresh air. This reduces energy consumption while maintaining optimal air quality. Proper air filtration is an essential part of the design to remove particulates and allergens.
- Code Compliance and Safety
Building codes often dictate specific ventilation requirements for habitable spaces, including finished lower levels. These codes typically address minimum ventilation rates, exhaust fan requirements for bathrooms and kitchens, and provisions for natural ventilation. Ventilation design must comply with these codes to ensure the safety and well-being of occupants. For instance, codes may require a certain amount of operable window area for natural ventilation or specify the exhaust capacity of bathroom fans. These requirements are designed to ensure adequate air exchange and prevent the buildup of harmful pollutants.
The integration of these ventilation design elements into plans for dwellings with completed subterranean spaces is fundamental for establishing a comfortable, healthy, and safe living environment. Appropriate attention to moisture control, radon mitigation, air quality management, and code compliance is vital to ensure the long-term viability and habitability of the lower level.
6. Code Adherence
Adherence to building codes is an indispensable component of any architectural plan that includes a completed lower level. The design and construction of such spaces must comply with a range of regulations governing structural integrity, fire safety, egress, ventilation, and energy efficiency. Failure to meet these code requirements can result in significant legal and financial ramifications, as well as compromise the safety and well-being of the occupants. Building codes are not arbitrary stipulations; they represent a compilation of best practices and engineering standards designed to minimize risks and ensure a safe and habitable environment.
The implications of neglecting code adherence in designs featuring developed subterranean areas are manifold. Non-compliant egress measures, such as inadequate window size or improperly located stairwells, can impede safe evacuation during emergencies. Structural deficiencies resulting from non-compliant foundation designs can lead to cracking, settling, or even collapse. Inadequate ventilation, in violation of code requirements, can contribute to the accumulation of moisture, mold growth, and elevated levels of radon gas, all of which pose health risks. For example, a municipality may require a specific fire-resistance rating for the walls and ceilings of a finished lower level used as a bedroom. Deviation from this requirement would not only violate the building code but also increase the risk of fire spread, endangering the occupants. Moreover, failure to obtain necessary permits and inspections during the construction process can result in costly fines and potential legal action.
In summary, code adherence is not merely a bureaucratic hurdle but a fundamental aspect of responsible design and construction practices for buildings that feature completed lower levels. The enforcement of building codes serves to protect the public by ensuring that these spaces meet minimum safety and performance standards. Architects, builders, and homeowners must prioritize code compliance throughout the entire design and construction process, from initial planning to final inspection. This requires a thorough understanding of applicable building codes, meticulous attention to detail, and a commitment to upholding the highest standards of safety and quality. Ignoring these considerations can have dire consequences, jeopardizing the health, safety, and financial well-being of all involved.
Frequently Asked Questions
The following section addresses common inquiries regarding the design, construction, and regulatory considerations associated with architectural packages incorporating finished lower levels.
Question 1: What are the key structural considerations when reviewing architectural designs that feature a completed lower level?
The primary structural concerns involve the foundation’s ability to withstand soil pressure, groundwater infiltration, and the load transfer from upper stories. Designs must account for soil bearing capacity, appropriate foundation wall thickness, and effective waterproofing measures.
Question 2: How does egress compliance affect designs that include developed subterranean spaces?
Egress compliance mandates that finished lower levels provide adequate escape routes in emergency situations. This typically involves incorporating egress windows, exterior doors, or code-compliant stairwells leading to upper levels. Minimum dimensions and operability standards apply.
Question 3: What waterproofing methods are essential for ensuring the long-term integrity of homes with finished lower levels?
Effective waterproofing strategies encompass exterior waterproofing membranes, subsurface drainage systems, and sump pumps. Grading and surface runoff management also contribute to minimizing water infiltration and hydrostatic pressure against foundation walls.
Question 4: What insulation strategies are most effective for maintaining thermal comfort and energy efficiency in finished lower levels?
Recommended insulation strategies involve insulating exterior foundation walls, rim joists, and floors above unheated spaces. The selection of insulation materials should consider moisture resistance and R-value. Proper air sealing and vapor control are also critical.
Question 5: How does ventilation design address indoor air quality and moisture control in developed subterranean spaces?
Ventilation design focuses on removing moisture-laden air, diluting pollutants, and mitigating radon infiltration. Mechanical ventilation systems, such as HRVs and ERVs, provide balanced ventilation and improve air quality.
Question 6: What building codes and regulations govern the design and construction of homes with completed lower levels?
A range of building codes address structural integrity, fire safety, egress, ventilation, and energy efficiency. Compliance with these codes is essential for ensuring the safety and habitability of the space, as well as avoiding legal and financial penalties. Local building codes will vary.
These frequently asked questions offer a condensed overview of essential considerations when exploring architectural designs that incorporate completed lower levels. A comprehensive understanding of these factors is crucial for ensuring a safe, durable, and comfortable living environment.
The following section will provide a detailed discussion of design options and material selections applicable to finished lower level environments.
House Plans with Finished Basement
This exploration has dissected the constituent elements of architectural blueprints depicting dwellings with completed lower levels. Emphasis has been placed on structural integrity, egress compliance, water management, insulation strategies, ventilation design, and code adherence. Each facet contributes significantly to the safety, durability, and habitability of these spaces. The careful integration of these design considerations yields a functional extension of the primary residence.
The successful realization of a home utilizing detailed plans of a completed lower level necessitates a holistic approach, involving informed decision-making at every stage. Given the potential for increased property value and expanded living space, careful investment in planning and execution is essential. Future homeowners should prioritize these considerations to ensure long-term structural stability and optimal utilization of the living area.


