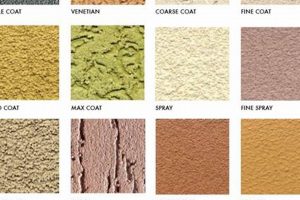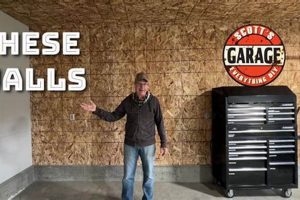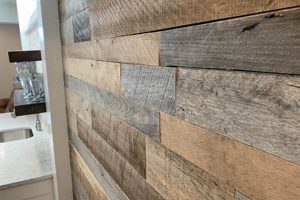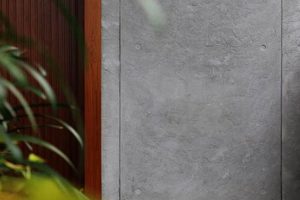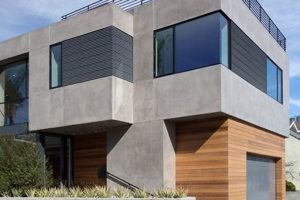The practice of completing basement walls without utilizing traditional gypsum board involves employing alternative materials and methods to create a functional and aesthetically pleasing space. This approach can include the use of wood panels, specialized insulation boards with finished surfaces, or even directly painting concrete block walls under specific conditions. For example, interlocking rigid foam panels designed for basement finishing provide both insulation and a finished wall surface, eliminating the need for drywall.
Opting for alternative basement wall finishing strategies offers several potential advantages. It can reduce the risk of mold growth in moisture-prone environments, simplify the installation process in some instances, and, depending on the materials chosen, may provide superior insulation or impact resistance. Historically, the use of drywall in basements has been a common practice, but concerns about moisture and the availability of innovative building materials have driven interest in alternative methods.
The subsequent sections will explore various material options, installation techniques, and considerations for ensuring a code-compliant and durable finished basement environment when foregoing the conventional drywall approach. Topics to be covered include moisture management, insulation properties of different materials, and aesthetic considerations for achieving a desired finished look.
Essential Considerations
When foregoing traditional gypsum board for basement wall finishing, adherence to best practices is crucial for a long-lasting and comfortable living space.
Tip 1: Moisture Mitigation is Paramount. Implement a comprehensive waterproofing system on the exterior foundation walls and consider a vapor barrier behind the chosen wall finish. Proper moisture control prevents mold growth and maintains air quality. For example, ensure proper grading around the house to direct water away from the foundation.
Tip 2: Select Moisture-Resistant Materials. Opt for materials specifically designed for basement environments, such as PVC panels, cement boards, or closed-cell foam insulation. These materials resist moisture absorption and degradation. For example, fiberglass insulation is generally preferable to cellulose in basement applications due to its moisture resistance.
Tip 3: Prioritize Insulation. Maintain consistent temperatures and minimize energy consumption by selecting insulation with a high R-value suitable for below-grade applications. Rigid foam boards or spray foam insulation provide effective thermal resistance. For example, aim for an R-value of at least R-13 for basement walls in colder climates.
Tip 4: Ensure Proper Ventilation. Install adequate ventilation to prevent moisture buildup and improve air circulation. Dehumidifiers can further control humidity levels. For example, consider installing an energy-efficient dehumidifier with an automatic humidistat.
Tip 5: Adhere to Building Codes. Confirm that the selected materials and installation methods comply with local building codes and regulations, particularly regarding fire resistance and egress. Contact your local building department for specific requirements.
Tip 6: Plan for Future Access. Design the wall system to allow for future access to plumbing, electrical wiring, or other utilities behind the walls. Removable panels or strategically placed access points can simplify maintenance and repairs.
Tip 7: Consider Soundproofing. If sound transmission is a concern, incorporate sound-dampening materials into the wall system. Dense materials or sound-absorbing panels can reduce noise levels. For example, consider using resilient channels to decouple the wall from the framing.
By prioritizing moisture management, selecting appropriate materials, and adhering to building codes, a finished basement space can be achieved without the use of traditional gypsum board, offering a durable and comfortable environment.
The subsequent sections will delve into specific material options and explore advanced finishing techniques for these alternative wall systems.
1. Moisture Management
Moisture management is paramount when finishing basement walls without drywall. The absence of gypsum board necessitates alternative strategies to mitigate potential water damage, mold growth, and structural degradation inherent to below-grade environments. Effective moisture control is not merely a preventative measure but a fundamental aspect of ensuring the longevity and habitability of the finished space.
- Exterior Waterproofing
Exterior waterproofing forms the first line of defense against moisture intrusion. Application of a waterproof membrane to the foundation walls, coupled with proper grading to direct water away from the building, significantly reduces hydrostatic pressure and water seepage. Failure to address exterior waterproofing can render any interior moisture management efforts insufficient. For example, homes built on clay soils often experience greater hydrostatic pressure and require more robust exterior waterproofing systems.
- Vapor Barriers and Retarders
Vapor barriers or retarders impede the movement of water vapor through the wall assembly. Their placement is crucial; typically, a vapor retarder is installed on the warm side of the wall (facing the interior living space) to prevent moisture from condensing within the wall cavity. The selection of a vapor barrier versus a vapor retarder depends on the climate and the specific materials used in the wall construction. For example, in colder climates, a more impermeable vapor barrier may be appropriate, while in warmer climates, a vapor retarder that allows some breathability may be preferred.
- Drainage Systems
Interior drainage systems, such as French drains or perimeter drains, collect and divert water that penetrates the foundation walls. These systems channel water away from the finished floor and towards a sump pump, which then discharges the water away from the building. Effective drainage systems are particularly critical in basements with high water tables or frequent flooding. For example, homes located near rivers or streams often require more elaborate drainage systems to manage water infiltration.
- Material Selection and Breathability
The choice of wall finishing materials significantly impacts moisture management. Opting for materials that are inherently moisture-resistant, such as PVC panels, cement boards, or closed-cell foam insulation, minimizes the risk of mold growth and structural damage. Furthermore, materials that allow for some degree of breathability can facilitate the evaporation of moisture that may accumulate within the wall assembly. For example, some wood-based panels, when treated with appropriate sealants, can provide a balance of moisture resistance and breathability.
Integrating these facets of moisture management is crucial when opting for basement wall finishes that exclude drywall. By implementing a comprehensive approach to moisture control, a durable and healthy living space can be achieved, ensuring long-term comfort and structural integrity. Failing to address any of these elements can compromise the entire system, regardless of the specific finishing materials employed.
2. Material Selection
In the context of finishing basement walls without drywall, material selection represents a critical determinant of the project’s success. The absence of conventional gypsum board necessitates a heightened focus on alternative materials possessing suitable properties for the unique challenges presented by below-grade environments. This selection process directly influences factors such as moisture resistance, insulation performance, durability, and aesthetic appeal of the finished space.
- Moisture Resistance Properties
The inherent ability of a material to resist moisture absorption and degradation is paramount in basement applications. Materials such as PVC panels, cement boards, and closed-cell foam insulation exhibit superior moisture resistance compared to traditional drywall, mitigating the risk of mold growth, rot, and structural damage. For instance, utilizing fiberglass-faced gypsum boards intended for wet locations offers greater resistance to moisture than standard gypsum boards.
- Insulation Characteristics
Effective insulation is essential for maintaining comfortable temperatures and minimizing energy consumption in finished basements. When finishing walls without drywall, materials such as rigid foam boards or spray foam insulation can provide both insulation and a finished surface, eliminating the need for additional layers. For example, extruded polystyrene (XPS) insulation provides a higher R-value per inch compared to expanded polystyrene (EPS) insulation, offering improved thermal performance.
- Durability and Impact Resistance
Basement walls are susceptible to impact damage from furniture, equipment, or accidental contact. Selecting materials with high impact resistance ensures the longevity of the finished wall system. Concrete block walls, for example, provide inherent durability, while some composite panels offer a balance of impact resistance and aesthetic appeal. The selection of a less durable material can lead to the need for more frequent maintenance and repairs.
- Aesthetic Considerations
While functionality is paramount, the aesthetic appeal of the finished basement is also a significant consideration. Material selection influences the overall look and feel of the space. Options range from smooth, paintable surfaces to textured panels that mimic the appearance of natural materials. For example, shiplap wood panels offer a rustic aesthetic, while vinyl wall coverings provide a durable and easy-to-clean surface with a variety of design options.
The strategic selection of materials serves as the cornerstone of any successful basement finishing project undertaken without drywall. By carefully evaluating the properties and characteristics of various materials, one can create a durable, comfortable, and aesthetically pleasing living space that effectively addresses the unique challenges posed by below-grade environments. The optimal material choice represents a balance between functionality, durability, and aesthetic preferences, tailored to the specific needs and conditions of the basement in question.
3. Insulation Performance
When forgoing traditional drywall in basement finishing, insulation performance assumes heightened importance. Drywall, while providing a degree of thermal resistance, primarily serves as a finishing material. The absence of drywall necessitates a more deliberate focus on the insulation layer itself to achieve optimal energy efficiency and comfort within the finished basement. In such scenarios, the insulation material often serves as both the primary thermal barrier and a component of the finished wall surface. Improper insulation can lead to significant heat loss, condensation issues, and ultimately, an uncomfortable living environment. For instance, consider a basement finished with only thin wood paneling directly attached to concrete walls. Without adequate insulation, the concrete acts as a thermal bridge, drawing heat away from the interior and resulting in cold walls and floors.
The connection between insulation performance and alternative finishing methods is further exemplified by the use of rigid foam boards. These boards, commonly made of expanded polystyrene (EPS) or extruded polystyrene (XPS), can be directly attached to the concrete foundation walls. They provide a continuous layer of insulation, mitigating thermal bridging and improving overall energy efficiency. In this application, the insulation material becomes an integral part of the finished wall system, often requiring a protective covering for aesthetic purposes and fire safety compliance. Spray foam insulation presents another effective option. It fills wall cavities completely, creating an airtight seal and eliminating air leaks that contribute to energy loss. This method, however, requires careful consideration of ventilation to manage potential moisture buildup. Correctly installed insulation also contributes to sound dampening, an added benefit in basement environments.
In summary, insulation performance is not merely a supplemental consideration but a fundamental aspect of successfully finishing basement walls without drywall. The selection and proper installation of insulation materials directly impact energy efficiency, comfort levels, and the long-term durability of the finished basement. Challenges include ensuring continuous insulation, managing moisture, and adhering to building codes regarding fire safety. Addressing these factors ensures a comfortable, energy-efficient, and safe basement living space.
4. Code Compliance
Code compliance is inextricably linked to the practice of finishing basement walls without drywall. The use of alternative materials and construction methods in place of traditional gypsum board necessitates strict adherence to local building codes to ensure safety, structural integrity, and habitability. Failure to comply with applicable codes can result in costly rework, legal penalties, and, more importantly, compromise the safety of occupants. Code requirements typically address aspects such as fire resistance, egress, ventilation, and moisture control, all of which are critical in below-grade environments. For example, many jurisdictions mandate the use of fire-rated materials within basement walls to provide adequate time for occupants to escape in the event of a fire. Utilizing non-compliant materials can jeopardize this critical safety feature.
The selection of alternative wall finishing materials must align with fire safety regulations. Building codes often stipulate specific fire-resistance ratings for wall assemblies, dictating the types of materials that can be used and how they must be installed to meet these requirements. For instance, while certain wood panels may offer an appealing aesthetic, they may require treatment with fire-retardant chemicals to achieve the necessary fire rating. Furthermore, building codes typically mandate minimum ceiling heights and egress window sizes for habitable basements. These requirements are intended to ensure that occupants have adequate means of escape in case of an emergency. Ignoring these regulations can render the finished basement non-compliant and uninhabitable.
In conclusion, code compliance is an indispensable component of finishing basement walls without drywall. Adherence to building codes is not merely a formality but a fundamental aspect of ensuring the safety and well-being of occupants. Navigating the complexities of building codes often requires consultation with local building officials and qualified contractors who possess a thorough understanding of applicable regulations. Ensuring compliance from the outset of the project minimizes the risk of costly delays, rework, and potential safety hazards, resulting in a finished basement that is both functional and compliant with all relevant legal requirements.
5. Ventilation strategies
Ventilation strategies constitute a crucial element when completing basement walls without utilizing conventional gypsum board. The absence of drywall, known for its porous nature, necessitates a more deliberate approach to moisture management and air circulation. Inadequate ventilation can lead to the accumulation of moisture, fostering the growth of mold and mildew, which can compromise indoor air quality and potentially damage building materials. For instance, a basement finished with water-resistant paneling but lacking proper ventilation may experience condensation on the backside of the paneling, creating an ideal environment for mold development.
The implementation of effective ventilation strategies involves several methods, including the installation of exhaust fans, the use of dehumidifiers, and the creation of pathways for natural air circulation. Exhaust fans, typically installed in bathrooms or laundry areas, remove moisture-laden air directly from the source. Dehumidifiers reduce the overall humidity levels in the basement, mitigating the risk of condensation. Natural air circulation can be enhanced by ensuring proper airflow between the basement and the upper levels of the house, and by incorporating vents or operable windows. For example, installing a continuous running bathroom fan can help to extract moisture from the basement. It can be more effective than relying on a dehumidifier alone, which may consume more energy, and still leave pockets of higher humidity.
Effective ventilation strategies are integral to maintaining a healthy and comfortable environment in basements finished without drywall. The selection of appropriate ventilation methods depends on various factors, including the size and layout of the basement, the local climate, and the activities that take place in the space. By prioritizing ventilation, it is possible to mitigate the risks associated with moisture accumulation and ensure the long-term durability and habitability of the finished basement. Without an adequate ventilation strategy, the benefits of using alternative, moisture-resistant wall finishing materials may be severely diminished.
6. Accessibility Design
Accessibility design, when considered in conjunction with completing basement walls without drywall, addresses the creation of usable and inclusive spaces for individuals with diverse abilities. This integration focuses on ensuring the finished basement is navigable and functional for all, regardless of mobility, sensory, or cognitive limitations. It involves a careful consideration of layout, materials, and features to remove barriers and promote independent living.
- Clear and Wide Pathways
Hallways and doorways must adhere to minimum width requirements to accommodate wheelchairs, walkers, and other mobility devices. Clear pathways, free of obstructions, are essential for safe navigation. For example, doorways should be at least 32 inches wide, and hallways should be a minimum of 36 inches wide to allow for comfortable passage. This facet plays a critical role in allowing all individuals equal access to the spaces created by finishing basement walls.
- Lever Handles and Rocker Switches
Replacing traditional doorknobs with lever handles and toggle switches with rocker switches enhances usability for individuals with limited hand strength or dexterity. These adaptations require minimal force to operate and provide a more ergonomic interface. For example, installing lever handles on all doors allows individuals with arthritis or other hand impairments to open doors with ease. In finishing basement walls, such consideration should be part of the overall plan.
- Contrasting Colors and Tactile Signage
Employing contrasting colors between walls, floors, and trim elements aids individuals with visual impairments in perceiving spatial boundaries and identifying obstacles. Tactile signage with raised lettering or Braille provides directional information and room identification. For example, utilizing a dark-colored trim against a light-colored wall improves visibility for those with low vision. These elements assist with safety in areas where finishing basement walls occurred.
- Roll-Under Sinks and Accessible Storage
In bathrooms and kitchenettes, roll-under sinks with accessible knee clearance accommodate individuals using wheelchairs. Adjustable or pull-down shelving in storage areas allows users to reach items easily without straining or stretching. For example, providing a sink with a knee clearance of at least 27 inches allows wheelchair users to perform tasks such as washing hands or doing dishes comfortably. The finishing project of walls should not hinder the functionality of the room for all users.
Integrating these accessibility design principles is crucial when finishing basement walls without drywall. By prioritizing inclusivity and usability, the finished basement becomes a space that can be enjoyed by all members of the household, regardless of their physical or cognitive abilities. This approach not only enhances the functionality of the space but also promotes a sense of belonging and independence for all individuals. This is particularly valuable if the wall finishing is being done to create additional living space for individuals with diverse abilities.
7. Sound Mitigation
Sound mitigation in basement finishing assumes particular relevance when foregoing traditional drywall, as gypsum board inherently provides a degree of sound dampening. Alternative finishing materials often necessitate a more deliberate and strategic approach to noise reduction to ensure a comfortable and functional living space. The goal is to minimize sound transmission both into and out of the basement, addressing concerns of both privacy and disturbance to other areas of the home.
- Decoupling Techniques
Decoupling involves physically separating the wall assembly from the structural framing to minimize sound transmission. This can be achieved through the use of resilient channels or clips, which create a buffer between the finished wall surface and the studs. For example, installing resilient channels horizontally on the studs before attaching paneling creates a break in the sound path, reducing the transfer of vibrations. Decoupling is effective regardless of the specific finishing material used in place of drywall.
- Mass Loading
Increasing the mass of the wall assembly can significantly reduce sound transmission. This can be accomplished by adding layers of dense materials, such as mass-loaded vinyl (MLV), to the wall construction. For instance, attaching a layer of MLV to the studs before installing wood panels or other finishing materials adds weight and impedes the passage of sound waves. Mass loading complements decoupling techniques for enhanced sound mitigation.
- Acoustic Insulation
Employing specialized acoustic insulation materials within the wall cavity can effectively absorb sound energy. Fiberglass insulation, mineral wool, and cellulose are common choices, each offering varying degrees of sound absorption. For example, dense-packed cellulose insulation not only provides thermal insulation but also fills voids within the wall cavity, reducing sound transmission through air gaps. The selection of acoustic insulation is particularly important when using lighter, less sound-absorbent finishing materials.
- Sealing Air Gaps
Air gaps within the wall assembly provide pathways for sound to travel. Thoroughly sealing all cracks and openings with acoustic sealant is crucial for minimizing sound leaks. This includes sealing around electrical boxes, plumbing penetrations, and the perimeter of the wall assembly. For example, using acoustic caulk to seal the gap between the baseboard and the finished wall surface prevents sound from flanking the wall. Effective sealing is essential regardless of the other sound mitigation techniques employed.
These sound mitigation strategies are particularly important when finishing basement walls without drywall, given the potential for reduced inherent sound dampening. By combining decoupling, mass loading, acoustic insulation, and air gap sealing, it is possible to achieve a comfortable and quiet basement environment, regardless of the specific finishing materials used. The effectiveness of these strategies is contingent upon careful planning and execution, ensuring that each element is properly integrated into the overall wall assembly.
Frequently Asked Questions
The following questions address common concerns and misconceptions associated with finishing basement walls without using traditional gypsum board, providing informative answers to guide decision-making.
Question 1: Is it permissible to finish basement walls without drywall according to building codes?
Whether finishing basement walls without drywall is permissible hinges on local building codes and the specific materials employed. Materials must meet fire-resistance and moisture-resistance standards. Consultation with local building officials is advisable.
Question 2: What are the most suitable material alternatives to drywall for basement walls?
Suitable alternatives include PVC panels, cement boards, magnesium oxide boards, and specialized rigid insulation panels designed for finished surfaces. Selection should prioritize moisture resistance, fire resistance, and insulation value.
Question 3: How does one manage moisture effectively when not using drywall in a basement?
Effective moisture management necessitates exterior waterproofing, proper grading, interior vapor barriers, and the selection of moisture-resistant materials. A comprehensive approach addresses both water intrusion and condensation.
Question 4: Does finishing basement walls without drywall impact the insulation performance of the space?
The absence of drywall necessitates a focus on insulation materials with high R-values. Rigid foam boards or spray foam insulation can provide both insulation and a finished surface, optimizing thermal performance.
Question 5: What are the long-term maintenance considerations for basement walls finished without drywall?
Long-term maintenance involves periodic inspection for moisture intrusion, mold growth, and structural damage. Choosing durable and low-maintenance materials minimizes the need for frequent repairs.
Question 6: Are there specific soundproofing strategies required when foregoing drywall in basement finishing?
Soundproofing strategies may include decoupling the wall assembly, adding mass to the walls, and utilizing acoustic insulation. These measures mitigate sound transmission and enhance the comfort of the finished space.
In essence, finishing basement walls without drywall requires careful consideration of building codes, material selection, moisture management, insulation, maintenance, and soundproofing. A well-planned and executed project can result in a durable, comfortable, and code-compliant finished basement.
The subsequent article section will provide step-by-step guidelines for installing specific alternative wall finishing materials.
Conclusion
The preceding discussion has explored the multifaceted considerations involved in finishing basement walls without drywall. From moisture management and material selection to insulation performance, code compliance, and sound mitigation, the information presented emphasizes the critical planning and execution necessary for a successful outcome. The strategic integration of these elements ensures a durable, comfortable, and code-compliant living space in the basement environment.
The decision to pursue finishing basement walls without drywall represents a commitment to alternative building practices, often driven by concerns about moisture resistance or a desire for design flexibility. Regardless of the motivation, adherence to best practices and a thorough understanding of relevant building codes remain paramount. Careful evaluation of these principles will contribute to a safe, functional, and aesthetically pleasing finished basement that meets the specific needs of the homeowner.


