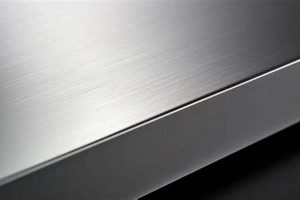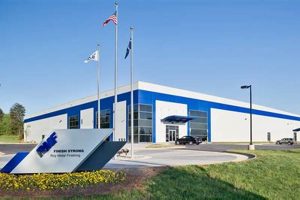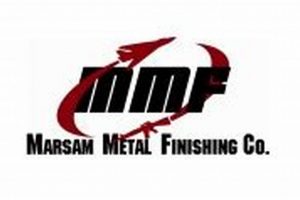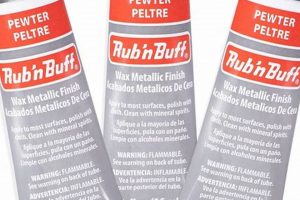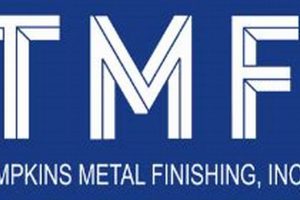The process of preparing the inside of a prefabricated steel structure for occupancy is a multifaceted undertaking. This typically involves installing insulation, framing interior walls, running electrical and plumbing systems, and applying surface treatments like drywall or paneling. It aims to transform a bare metal shell into a functional and aesthetically pleasing space suitable for its intended purpose, which could range from a warehouse to an office or a residence.
Completing this stage significantly increases the utility and value of the structure. The application of insulation provides thermal control, reducing energy consumption and creating a comfortable environment. Interior treatments create a more inviting and productive atmosphere while concealing essential building systems. Historically, simple modifications sufficed for purely utilitarian applications. However, modern expectations demand greater attention to detail, comfort, and adaptability.
Subsequent discussions will delve into specific materials, techniques, and considerations relevant to achieving a well-executed build-out. This encompasses aspects such as insulation choices, wall construction methods, flooring options, and strategies for optimizing lighting and acoustics within the steel framework.
Key Considerations for Interior Completion
Effective interior completion requires careful planning and execution. Prioritizing quality materials and adherence to best practices ensures a durable, functional, and aesthetically pleasing outcome.
Tip 1: Insulation Selection: Consider the intended use of the building and the local climate when selecting insulation. Options include fiberglass, spray foam, and rigid board. Spray foam offers excellent thermal performance and air sealing, while fiberglass is a more cost-effective option. Accurate R-value calculation is critical to ensure the efficiency of insulation.
Tip 2: Framing and Wall Construction: Steel studs are commonly used for interior framing due to their durability and resistance to pests and fire. Proper spacing and anchoring of studs are essential for wall stability. Ensure compatibility with the metal building’s primary structure. Consider pre-engineered wall panels to speed up installation.
Tip 3: Electrical and Plumbing Systems: Plan the layout of electrical wiring and plumbing pipes before installing insulation and wall coverings. Adhere to all applicable building codes and regulations. Use conduit to protect wiring from damage. Ensure adequate access panels for maintenance.
Tip 4: Interior Wall Covering: Drywall is a common choice for interior walls due to its cost-effectiveness and ease of installation. However, consider other options such as metal panels, wood, or specialty finishes for specific aesthetic or functional requirements. Ensure proper joint treatment and surface preparation for a professional finish.
Tip 5: Flooring Options: Concrete flooring is often used in metal buildings due to its durability and load-bearing capacity. Consider applying a sealant or coating to protect the concrete from staining and wear. Other flooring options include epoxy coatings, tile, and carpet, depending on the intended use of the space.
Tip 6: Ventilation and Air Quality: Ensure adequate ventilation to prevent moisture buildup and maintain good air quality. Consider installing exhaust fans in areas prone to moisture, such as bathrooms and kitchens. Implement an HVAC system to regulate temperature and humidity.
Tip 7: Lighting Design: Proper lighting design enhances functionality and aesthetics. LED lighting is energy-efficient and long-lasting. Consider both ambient and task lighting to create a comfortable and productive environment. Optimize natural light penetration through window placement.
Careful attention to these aspects ensures a comfortable, functional, and long-lasting interior. This results in increased usability and value of the metal building structure.
These considerations set the stage for the subsequent phases, including the final finishing touches and inspections.
1. Insulation Performance
Insulation performance is a critical factor in completing a metal building’s interior. It directly impacts energy efficiency, occupant comfort, and long-term operational costs. The selection and installation of insulation must be carefully considered to achieve desired results.
- Thermal Resistance (R-Value)
The R-value quantifies a material’s resistance to heat flow. Higher R-values indicate better insulation performance. Selecting insulation with an appropriate R-value, based on climate zone and intended building use, minimizes heat transfer. For example, buildings in colder climates require higher R-values in walls and roofs compared to those in warmer climates. This directly impacts heating and cooling costs.
- Air Sealing
Effective insulation requires proper air sealing to prevent air leakage. Air leaks diminish the effectiveness of insulation by allowing conditioned air to escape and unconditioned air to enter. Techniques like spray foam insulation and the application of vapor barriers are crucial for minimizing air infiltration. Incomplete air sealing can negate the benefits of high R-value insulation. This ensures that the desired level of thermal performance is attained.
- Moisture Management
Insulation can be susceptible to moisture damage, which reduces its thermal performance and promotes mold growth. Proper moisture management involves selecting insulation materials that are resistant to moisture and installing vapor barriers to prevent moisture from penetrating the insulation. Condensation within the insulation layer can lead to significant energy loss and structural damage. Ensuring proper ventilation and drainage further mitigate these risks.
- Material Selection and Installation
Various insulation materials are available, each with unique properties and performance characteristics. Fiberglass, spray foam, mineral wool, and rigid foam boards are common choices. Correct installation is paramount to achieving optimal insulation performance. Gaps, compression, and improper fastening can significantly reduce the effectiveness of the insulation. Adherence to manufacturer guidelines and industry best practices is essential.
Optimal insulation performance is not merely an add-on but an integral component. The proper selection and execution directly influence the building’s overall energy efficiency, comfort, and long-term sustainability. It is therefore a foundational aspect of the entire interior completion project, not just a finishing touch.
2. Framing Integrity
Framing integrity is fundamental to the successful build-out of any metal building interior. As the structural skeleton supporting interior walls, ceilings, and fixtures, its stability directly impacts the long-term performance and safety of the completed space. Deficiencies in framing, such as inadequate member sizing, improper connections, or failure to account for load-bearing requirements, can lead to a cascade of problems, including drywall cracks, sagging ceilings, and, in extreme cases, structural collapse. For instance, a metal building converted into office space requires framing robust enough to support the added weight of office equipment, partitions, and increased occupancy loads. If the framing is inadequate, the building’s structural integrity is compromised.
The choice of framing materialstypically steel studs within a metal buildingalso plays a critical role. Steel offers superior strength and resistance to pests and fire compared to wood framing, making it a preferred choice. However, proper installation, including correct spacing, fastening, and alignment, is paramount. The consequences of neglecting these details are readily apparent in real-world scenarios. Poorly installed framing results in uneven wall surfaces, difficulty in attaching fixtures, and a compromised aesthetic. Furthermore, inadequate support for suspended ceilings can lead to sagging, requiring costly repairs. Meticulous attention to framing details during the interior build-out phase directly translates into a durable, functional, and aesthetically pleasing finished space.
In summary, the integrity of the interior framing is not merely a preliminary step but an essential component of the entire build-out process. Its impact extends from the structural soundness of the building to the aesthetic quality of the finished interior. The challenges associated with compromised framing are significant, ranging from cosmetic issues to safety hazards. By prioritizing framing integrity, builders can ensure a high-quality, long-lasting metal building interior, minimizing future maintenance costs and maximizing the building’s value. The connection between the two is direct: robust framing supports a superior interior finish; deficient framing undermines it.
3. System Integration
System integration constitutes a critical, often underestimated, aspect of completing metal building interiors. It represents the coordinated installation and operation of various mechanical, electrical, plumbing (MEP), and other specialized systems within the building envelope. Effective system integration directly impacts the functionality, efficiency, and safety of the finished space. Consider, for example, a metal warehouse being converted into a climate-controlled data center. This requires seamless integration of high-capacity HVAC systems, redundant power supplies, advanced fire suppression mechanisms, and sophisticated security infrastructure. The failure to properly integrate these systems results in operational inefficiencies, increased energy consumption, and potential system failures, jeopardizing the data center’s functionality and security.
The integration process necessitates careful planning and coordination among different trades. Architects, engineers, contractors, and subcontractors must collaborate closely to ensure that systems are designed and installed to function harmoniously. For example, the placement of ductwork for the HVAC system must be coordinated with the location of electrical conduit and plumbing pipes to avoid conflicts and ensure adequate headroom. The integration of fire alarm and suppression systems with the building’s electrical and communication networks is crucial for ensuring rapid response in the event of a fire. Furthermore, compliance with relevant building codes and regulations is paramount. In instances where a metal building is retrofitted with a solar power system, the electrical integration must meet stringent safety standards and grid interconnection requirements.
In conclusion, system integration is not merely a logistical exercise but a fundamental component of finishing metal building interiors successfully. Poor integration leads to operational inefficiencies, increased maintenance costs, and potential safety hazards. Conversely, effective system integration ensures optimal performance, energy efficiency, and a safe and comfortable environment for occupants. The significance of system integration cannot be overstated, and its proper execution is integral to the overall success of the project.
4. Surface Treatment
Surface treatment, in the context of completing metal building interiors, refers to the application of coatings, finishes, or other treatments to interior surfaces to enhance aesthetics, durability, and functionality. This encompasses a range of processes and materials that directly influence the building’s appearance, resistance to wear and tear, and overall suitability for its intended use.
- Aesthetic Enhancement
Surface treatments significantly contribute to the visual appeal of a metal building interior. Coatings, paints, and other finishes can be applied in various colors, textures, and patterns to create a desired aesthetic. For example, applying a smooth, glossy epoxy coating to a concrete floor in a showroom provides a clean, professional look. Conversely, a textured coating on interior metal walls in a warehouse can mask imperfections and create a more industrial aesthetic. Proper selection and application of surface treatments transform a utilitarian metal structure into a visually appealing and functional space.
- Durability and Protection
Surface treatments offer a protective barrier against environmental factors and physical wear. Coatings can resist moisture, chemicals, UV radiation, and abrasion, extending the lifespan of interior surfaces. For instance, applying a protective coating to steel wall panels in a food processing plant helps prevent corrosion from cleaning chemicals and moisture. In high-traffic areas, durable flooring coatings can withstand heavy foot traffic and equipment use, minimizing maintenance and replacement costs. Selecting surface treatments that provide appropriate levels of protection is crucial for ensuring the longevity and resilience of metal building interiors.
- Functional Performance
Certain surface treatments enhance the functional performance of interior surfaces. Anti-slip coatings on floors improve safety by reducing the risk of slips and falls. Sound-absorbing panels on walls and ceilings improve acoustics in noisy environments, such as manufacturing facilities or call centers. Antimicrobial coatings on surfaces in healthcare facilities help prevent the spread of infections. Specifying surface treatments with specific functional properties can enhance the safety, comfort, and productivity of a metal building interior.
- Fire Resistance
Fire-resistant coatings can be applied to interior surfaces to slow the spread of fire and provide additional time for evacuation in the event of a fire. These coatings create a char layer when exposed to heat, insulating the underlying material and delaying its ignition. Applying fire-resistant coatings to structural steel members and interior walls helps improve the fire safety of a metal building and meet building code requirements. The inclusion of such treatments adds a critical layer of defense and protection.
The strategic application of surface treatments is an integral part of completing a metal building interior. These treatments enhance aesthetics, provide protection, improve functionality, and increase fire resistance. They are not simply cosmetic additions; they are essential for creating a durable, functional, and safe interior space. A detailed and thoughtful consideration of the surface treatment is thus integral to maximizing the overall value and long-term performance of the completed building.
5. Acoustic Management
Acoustic management plays a crucial role in transforming the interior of a metal building from a potentially reverberant and noisy environment into a functional and comfortable space. The inherent properties of metal construction often amplify sound, necessitating careful consideration of acoustic treatments during the finishing phase.
- Sound Absorption
Sound absorption refers to the process of reducing the amount of sound energy reflected from a surface. In metal buildings, where hard surfaces are prevalent, sound absorption is essential to minimize reverberation and echo. Materials like acoustic panels, fabric-wrapped fiberglass, and perforated metal sheets backed with sound-absorbing material are commonly used to achieve this. For example, installing acoustic panels on the walls of a metal-framed office space reduces noise levels, creating a more productive work environment. Without adequate sound absorption, the interior can become uncomfortably loud, making communication difficult and reducing overall well-being.
- Sound Isolation
Sound isolation aims to prevent sound from transmitting between different areas of a building. This is particularly important in metal buildings that house multiple functions, such as an office space adjacent to a manufacturing area. Techniques like using sound-dampening materials, double-wall construction, and sealing gaps around doors and windows minimize sound transmission. Consider a metal building containing both a machine shop and administrative offices. Effective sound isolation ensures that the noise from the machinery does not disrupt the office workers, maintaining a peaceful and focused workspace.
- Vibration Damping
Metal buildings are prone to vibration, which can generate unwanted noise. Vibration damping involves reducing the amplitude and duration of vibrations through the use of specialized materials and techniques. Applying damping compounds to metal surfaces, isolating equipment from the structure with vibration isolators, and using resilient flooring materials can mitigate the effects of vibration. For example, in a metal building housing heavy machinery, vibration damping measures prevent the transmission of noise and vibrations to other parts of the building, minimizing disturbances and preventing structural fatigue.
- Room Acoustics Design
Room acoustics design involves carefully planning the shape, size, and surface treatments of a room to optimize sound quality for its intended purpose. This includes considering factors like reverberation time, sound distribution, and speech intelligibility. In a metal building converted into a performance space, room acoustics design ensures that sound is evenly distributed throughout the space and that echoes and other acoustic anomalies are minimized. The proper application of room acoustics principles enhances the listening experience for both performers and audience members.
These elements of acoustic management, when integrated thoughtfully during the “finishing metal building interior” phase, contribute significantly to the usability and comfort of the space. The selection and implementation of appropriate acoustic treatments should be aligned with the building’s intended use and the specific acoustic challenges posed by the metal structure.
6. Code Compliance
Code compliance is an indispensable element of completing the interior of any metal building. Adherence to established building codes ensures the safety, health, and welfare of building occupants, while also safeguarding property and promoting sustainable construction practices. Neglecting code requirements can result in costly rework, legal liabilities, and, most importantly, compromised occupant safety.
- Fire Safety Regulations
Fire safety regulations dictate the requirements for fire-resistant materials, fire separation, emergency egress, and fire suppression systems. In the context of finishing a metal building interior, compliance necessitates the use of fire-rated wall and ceiling assemblies, the installation of adequate fire extinguishers and smoke detectors, and the provision of clearly marked and unobstructed exit routes. For instance, a metal warehouse converted into retail space requires enhanced fire safety measures, including sprinkler systems and fire-rated doors, to protect customers and employees. Failure to meet these regulations can result in severe penalties and potential loss of life in the event of a fire.
- Accessibility Standards
Accessibility standards, such as the Americans with Disabilities Act (ADA), mandate that buildings be accessible to individuals with disabilities. During the interior finishing phase, this translates to ensuring that doorways are wide enough to accommodate wheelchairs, ramps are provided where necessary, and accessible restrooms and other amenities are available. A metal building renovated into office space must incorporate accessible features, such as ramps, elevators, and accessible restrooms, to comply with ADA regulations. Non-compliance exposes building owners to legal action and limits the accessibility of the building to a significant portion of the population.
- Energy Efficiency Requirements
Energy efficiency requirements aim to reduce energy consumption and promote sustainable building practices. These regulations often specify minimum insulation levels, efficient lighting systems, and high-performance windows and doors. When finishing a metal building interior, compliance involves selecting energy-efficient materials and systems that minimize energy waste and reduce operating costs. Installing high-R-value insulation, LED lighting, and energy-efficient HVAC systems helps meet energy efficiency standards and reduces the building’s carbon footprint. Overlooking these requirements results in higher energy bills and contributes to environmental degradation.
- Structural Integrity Standards
Structural integrity standards ensure that the building’s structure is capable of withstanding anticipated loads and environmental conditions. When finishing a metal building interior, compliance involves ensuring that the added weight of interior finishes, equipment, and occupants does not compromise the building’s structural stability. Properly designing and installing interior framing, reinforcement, and support systems is crucial for maintaining structural integrity. Ignoring these standards can lead to structural failures, such as wall collapses or roof damage, posing significant safety risks to building occupants.
The adherence to building codes is not a mere formality but a fundamental responsibility of all stakeholders involved in finishing a metal building interior. Code compliance is a critical investment in occupant safety, property protection, and sustainable building practices, contributing to a more resilient and responsible built environment.
Frequently Asked Questions about Finishing Metal Building Interiors
This section addresses common inquiries regarding the procedures and considerations involved in preparing the interior of a prefabricated metal structure for occupancy.
Question 1: What are the primary stages involved in finishing a metal building interior?
The process generally encompasses insulation, framing, running electrical and plumbing systems, and applying surface treatments. These stages transform a bare metal shell into a functional and aesthetically suitable space. Attention must also be paid to HVAC system installation and proper ventilation.
Question 2: Why is insulation critical when completing a metal building interior?
Insulation significantly impacts energy efficiency, temperature control, and condensation prevention. Proper insulation reduces energy consumption, creating a comfortable environment and preventing moisture damage within the structure.
Question 3: What framing materials are typically employed for interior walls?
Steel studs are often preferred due to their durability, resistance to pests, and fire-resistant properties. The spacing and anchoring of these studs must adhere to building codes and ensure adequate structural support for wall coverings and fixtures.
Question 4: What are the common options for interior wall coverings in a metal building?
Drywall is a cost-effective and widely used material. However, metal panels, wood, and specialized finishes can also be employed based on the specific aesthetic and functional requirements of the space. The selection must align with the building’s intended use and overall design objectives.
Question 5: How should acoustic management be addressed within a metal building interior?
Due to the reflective nature of metal, acoustic treatments are essential to minimize noise and reverberation. This includes the use of sound-absorbing materials, strategic placement of acoustic panels, and, if necessary, soundproofing measures for areas requiring noise isolation. Neglecting acoustics can lead to an uncomfortable or unproductive environment.
Question 6: Why is code compliance essential during the completion of a metal building interior?
Adherence to building codes ensures the safety, health, and welfare of occupants. Compliance encompasses fire safety, accessibility, structural integrity, and energy efficiency standards. Failure to comply results in potential legal liabilities, costly rework, and, in the worst-case scenario, compromises occupant safety.
Attention to these questions ensures a comfortable, functional, and compliant finished interior. These aspects directly impact the utility and value of the metal building structure.
The subsequent sections will delve into the best practices and detailed construction processes.
Conclusion
The exploration of finishing metal building interior demonstrates a complex process requiring careful planning, execution, and adherence to established standards. Key considerations include thermal insulation, structural framing, systems integration, surface treatments, acoustic management, and code compliance. Overlooking any of these aspects diminishes the utility, safety, and value of the completed structure.
Given the multifaceted nature of this undertaking, investing in expertise and diligently following best practices is essential. This approach ensures a durable, functional, and aesthetically pleasing outcome, maximizing the lifespan and potential of the metal building for its intended purpose. A well-executed finishing phase represents a significant long-term investment.


