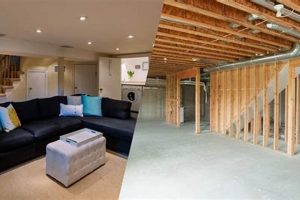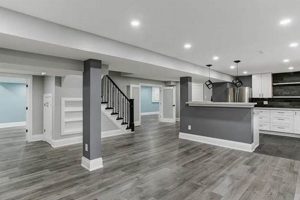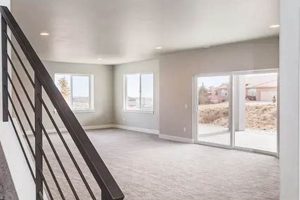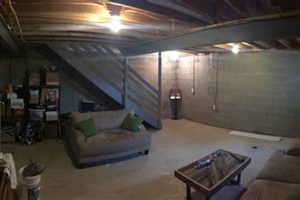Detailed architectural documents outlining the proposed layout and features of a basement converted into a usable living space are essential for successful home improvement. These documents typically include floor plans, elevation drawings, and construction details necessary for transforming an unfinished or partially finished basement into a functional area. For example, a set might illustrate the placement of walls, electrical outlets, plumbing fixtures, and HVAC systems within the designated area.
The careful consideration of space planning, code compliance, and energy efficiency in the initial design phase yields numerous advantages. Enhancements to property value, creation of additional living space tailored to individual needs (such as home theaters, gyms, or guest suites), and improved overall comfort within the dwelling are all potential benefits. Historically, these types of projects have provided homeowners with cost-effective alternatives to purchasing larger homes or building additions.
A thorough understanding of structural requirements, waterproofing techniques, and proper ventilation is crucial for any undertaking of this nature. Further discussion will address key elements of design, construction processes, and common challenges encountered during such home improvement endeavors.
Essential Considerations for Basement Finishing Projects
Prudent planning significantly contributes to the successful completion of basement finishing projects. Meticulous attention to detail during the preliminary stages mitigates potential issues and ensures optimal utilization of the renovated space.
Tip 1: Conduct a Thorough Moisture Assessment: Prior to commencing any work, evaluate the basement for existing or potential moisture problems. Implement effective waterproofing measures, such as exterior sealing or interior drainage systems, to prevent future damage.
Tip 2: Adhere to Local Building Codes: Familiarize oneself with all applicable building codes and regulations pertaining to basement finishing in the local jurisdiction. Obtain the necessary permits before initiating construction to avoid costly penalties or required rework.
Tip 3: Optimize Natural and Artificial Lighting: Basements often lack sufficient natural light. Incorporate ample artificial lighting, including recessed lighting and supplemental fixtures, to create a well-lit and inviting atmosphere. Consider utilizing light wells or window enlargements where feasible to maximize natural illumination.
Tip 4: Plan for Adequate Ventilation: Ensure proper air circulation to prevent the buildup of moisture and odors. Install a dedicated ventilation system or integrate the basement into the existing HVAC system, adhering to relevant building codes.
Tip 5: Maximize Ceiling Height: Maintain a minimum ceiling height as dictated by local building codes. If ceiling height is limited, explore options for lowering the floor or employing design strategies to create a sense of spaciousness.
Tip 6: Consider Egress Options: Comply with egress requirements by ensuring at least one emergency escape and rescue opening. Implement strategies that make the space safer when used as bedroom.
Tip 7: Noise Reduction Measures: Implement soundproofing techniques, such as insulation and resilient channels, to minimize noise transmission between the basement and the upper levels of the house.
Tip 8: Budget Planning: Plan a detailed budget so you can avoid unnecessary expenses during the process.
Implementing these strategies during the planning stages contributes to a functional, comfortable, and code-compliant finished basement.
Attention to detail and adherence to sound construction practices are essential for realizing the full potential of a basement finishing project. The following sections will explore additional considerations and challenges associated with this type of home improvement endeavor.
1. Egress Compliance
Egress compliance is an indispensable component of finished basement construction, inextricably linked to occupant safety and legal conformity. Building codes mandate specific egress requirements for habitable spaces, particularly in basements, due to their subterranean location and potential for limited escape routes. Failure to adhere to these regulations during the formulation and execution of architectural documents renders the project non-compliant, potentially endangering lives in the event of a fire or other emergency. The cause-and-effect relationship is direct: substandard planning leads to unsafe conditions. For example, consider a scenario where a basement bedroom lacks a code-compliant egress window. In the event of a fire on the main floor, occupants would be trapped, with potentially fatal consequences. Therefore, the importance of egress compliance cannot be overstated.
Egress requirements typically involve the installation of a code-compliant egress window or door that provides direct access to the outside. Minimum dimensions for the opening are strictly defined, ensuring that individuals can safely exit. In cases where an egress window well is necessary, its dimensions and construction must also meet specific standards to facilitate unhindered escape. Furthermore, the path of travel from within the finished basement to the egress point must be clear and unobstructed. Practical application includes verifying that the egress window or door is easily operable from the inside without the use of tools or special knowledge, and that it remains accessible regardless of furniture placement or other interior obstructions. During the plan creation, each of the factors must be considered to create a compliance egress.
In summary, egress compliance is non-negotiable within the context of architectural documentation and finished basement construction. Adherence to regulations is essential for safeguarding occupant well-being and avoiding legal ramifications. Neglecting this aspect compromises safety and invalidates the entire project. A comprehensive plan should include detailed drawings and specifications for egress components, demonstrating full compliance with local building codes. The finished basement is not just about usable space, but also about life saving safety.
2. Structural Integrity
Structural integrity is paramount in the development of architectural documents for finished basements. The foundation and load-bearing components of a house are inherently intertwined with the basement structure; alterations necessitate careful consideration to ensure the overall stability of the dwelling.
- Load Distribution Assessment
Any modifications to basement walls or supports require a thorough assessment of load distribution. Removal or alteration of load-bearing walls without proper reinforcement can compromise the structural stability of the entire house. For instance, if a support column is removed to create a more open layout, a structural engineer must calculate the necessary beam size and placement to redistribute the load effectively.
- Foundation Wall Support
Basement walls serve as a critical part of the foundation. Excavation or modification near these walls can destabilize the surrounding soil and potentially lead to wall collapse or cracking. Reinforcing basement walls with additional bracing or applying specialized coatings to prevent water infiltration are examples of measures taken to maintain foundation integrity.
- Floor Joist Considerations
The floor joists above the basement form an integral part of the structural system. Installing heavy equipment or fixtures in the finished basement requires an evaluation of the floor joists’ load-bearing capacity. Reinforcing the joists with additional supports or increasing their size might be necessary to prevent sagging or structural failure.
- Impact of Excavation
Lowering a basement floor to increase ceiling height requires careful excavation and shoring techniques to prevent soil erosion and foundation damage. Implementing retaining walls and drainage systems minimizes the risk of compromising the stability of adjacent structures and the existing foundation.
The design and execution of architectural blueprints for finished basements must prioritize structural integrity to prevent potential hazards and ensure the longevity of the structure. Overlooking these considerations can result in costly repairs or catastrophic failures. Thorough planning and adherence to engineering principles are indispensable.
3. HVAC Integration
HVAC integration represents a critical consideration within architectural planning for finished basements, influencing both comfort and air quality. The cause-and-effect relationship between inadequate HVAC planning and basement environments manifests through temperature imbalances, humidity fluctuations, and potential mold growth. Without proper HVAC integration, finished basements can experience significant temperature differentials compared to upper levels of the house, leading to discomfort. Further, insufficient air circulation can exacerbate humidity issues, fostering conditions conducive to mold proliferation. These outcomes highlight the essential role of HVAC integration as a fundamental component of a finished basement plan, directly impacting the habitability and long-term health of the space. Real-world examples frequently demonstrate the consequences of neglecting HVAC, such as homeowners experiencing musty odors, condensation on walls, or inconsistent heating and cooling in their newly finished basements. Understanding the practical significance of this integration is therefore paramount for successful basement finishing projects.
Proper HVAC integration extends beyond simply extending existing ductwork into the basement. A comprehensive approach involves calculating the specific heating and cooling loads of the finished basement space, considering factors such as insulation levels, window area, and occupancy. This calculation informs the selection of appropriate HVAC equipment, which may include supplementing the existing system with additional capacity, installing a separate zone for the basement, or utilizing ductless mini-split systems. Practical applications include the installation of dedicated supply and return vents strategically positioned to ensure even air distribution throughout the basement. Further, humidity control measures, such as dehumidifiers or energy recovery ventilators, may be incorporated to maintain optimal moisture levels and prevent mold growth. The selection of appropriate filtration systems within the HVAC system also contributes to improved indoor air quality, mitigating potential allergens and pollutants present in basement environments.
In summary, HVAC integration is not merely an ancillary consideration but an integral aspect of finished basement plans. Addressing HVAC requirements early in the design phase mitigates potential comfort, health, and structural issues, ensuring a habitable and healthy basement environment. Common challenges include integrating HVAC systems in a manner that is aesthetically pleasing and minimizes ceiling height reduction. However, these challenges can be overcome through careful planning and collaboration between architects, HVAC professionals, and homeowners. Failure to address HVAC integration effectively can compromise the overall success and value of the finished basement project.
4. Moisture Control
Moisture control is an indispensable facet of “finished basement plans” due to the inherent vulnerability of subterranean environments to water intrusion. The causal relationship between inadequate moisture control and structural damage, mold growth, and diminished indoor air quality is well-documented. Basements, situated below grade, are susceptible to hydrostatic pressure from groundwater, capillary action drawing moisture through concrete, and condensation resulting from temperature differentials. Failure to address these moisture sources can negate the benefits of a finished basement, leading to costly repairs and health hazards. Real-world examples include instances of drywall crumbling due to water damage, the proliferation of toxic mold colonies, and the development of respiratory ailments among occupants. Understanding the practical significance of moisture control is therefore paramount for safeguarding the investment and ensuring the long-term habitability of the finished basement.
Effective moisture control strategies are multifaceted and require integration at various stages of the planning and construction process. Initially, a comprehensive assessment of the site’s hydrological conditions is essential to identify potential sources of water intrusion. This assessment informs the selection of appropriate waterproofing measures, which may include exterior foundation coatings, interior drainage systems, and vapor barriers. Proper grading of the surrounding landscape to direct water away from the foundation is also crucial. During construction, careful attention must be paid to sealing penetrations in the foundation walls, such as those for pipes and wiring. The implementation of a vapor barrier beneath the finished flooring and the use of moisture-resistant building materials further mitigate the risk of water damage. Ongoing maintenance, such as regular inspections of gutters and downspouts, contributes to the long-term effectiveness of moisture control measures.
In summary, moisture control is not merely a supplementary consideration but rather an integral component of “finished basement plans.” Its proactive and comprehensive implementation is essential for preserving structural integrity, preventing health hazards, and maximizing the value of the finished space. While challenges may arise in addressing existing moisture problems or selecting appropriate waterproofing solutions, these can be overcome through thorough planning and consultation with experienced professionals. Neglecting moisture control compromises the longevity and habitability of the finished basement, rendering the investment imprudent.
5. Code Adherence
Code adherence constitutes a non-negotiable requirement in the development and execution of finished basement projects. It encompasses the compliance with local, regional, and national building codes, regulations, and standards that govern various aspects of construction and safety. Failure to adhere to these codes can lead to legal ramifications, safety hazards, and decreased property value, making code adherence an indispensable element of any architectural plan.
- Structural Requirements
Building codes stipulate specific structural requirements for basement construction to ensure stability and safety. These include guidelines for foundation reinforcement, wall construction, and load-bearing capacity. Deviations from these requirements can compromise the integrity of the structure and pose a risk to occupants. For instance, inadequate foundation reinforcement can lead to wall cracking and eventual collapse, particularly in areas with expansive soils or seismic activity. Strict adherence to code ensures that the basement structure can withstand anticipated loads and environmental stresses.
- Egress and Emergency Escape
Building codes mandate the provision of adequate egress and emergency escape routes in finished basements to facilitate safe evacuation in the event of a fire or other emergency. These requirements typically include the installation of egress windows or doors that meet minimum size and accessibility standards. The absence of proper egress can trap occupants in the basement during an emergency, resulting in severe injury or loss of life. Compliance with code ensures that individuals have a clear and unobstructed path to escape the building in a timely manner.
- Fire Safety
Building codes establish stringent fire safety requirements for finished basements to minimize the risk of fire and protect occupants from harm. These requirements encompass aspects such as fire-resistant construction materials, smoke detectors, and fire-stopping measures to prevent the spread of flames. Neglecting fire safety regulations can increase the likelihood of a fire and compromise the safety of occupants. Adherence to code reduces the risk of fire-related injuries and fatalities.
- Electrical and Plumbing Systems
Building codes regulate the installation and operation of electrical and plumbing systems in finished basements to prevent electrical shocks, fires, and water damage. These regulations cover aspects such as wiring methods, grounding, and plumbing fixture installation. Non-compliant electrical work can create a risk of electrical shock or fire, while improper plumbing installations can lead to water leaks and structural damage. Compliance with code ensures that electrical and plumbing systems operate safely and efficiently, minimizing the risk of hazards.
In summation, code adherence is not a mere formality but a fundamental aspect of finished basement construction that directly impacts safety, structural integrity, and legal compliance. Neglecting code requirements can result in severe consequences, underscoring the importance of prioritizing code adherence throughout the planning and construction process.
Frequently Asked Questions
The following questions address common inquiries regarding architectural planning for basement finishing projects, offering insights into key considerations and best practices.
Question 1: What constitutes essential components of a complete set of finished basement plans?
A comprehensive set typically includes detailed floor plans, elevation drawings, electrical layouts, plumbing schematics, and HVAC specifications. Structural details, including foundation reinforcement and load-bearing wall modifications, must also be documented. The inclusion of code compliance information is critical.
Question 2: How can a homeowner ensure code compliance throughout the planning and construction process?
Consultation with local building officials and licensed contractors is essential. A thorough understanding of applicable building codes, obtaining necessary permits before commencing work, and conducting inspections at critical stages are crucial steps. Employing qualified professionals with expertise in code compliance is recommended.
Question 3: What strategies mitigate moisture-related problems in finished basements?
Effective strategies include exterior waterproofing of foundation walls, interior drainage systems, the installation of vapor barriers, and proper ventilation. Addressing grading and drainage issues around the perimeter of the house is also important. Regular inspections for signs of water intrusion are advised.
Question 4: How are egress requirements satisfied in finished basement plans?
Egress requirements typically mandate the presence of an egress window or door providing direct access to the exterior. Minimum dimensions for the opening and the window well (if applicable) are specified by code. The path of travel from within the basement to the egress point must be clear and unobstructed. Complying with those requirements are important to follow.
Question 5: What factors influence the cost of finished basement plans and construction?
Cost factors include the size and complexity of the basement, the scope of the renovation, the quality of materials, and labor expenses. Structural modifications, plumbing and electrical work, and the integration of specialized features (e.g., a home theater) can also affect costs. Budget planning is essential.
Question 6: How does one address limited ceiling height in a basement finishing project?
Options for addressing limited ceiling height include lowering the basement floor (where feasible), employing design strategies to create a sense of spaciousness (e.g., using light colors and recessed lighting), and minimizing the use of dropped ceilings. Careful planning and consideration of building codes are essential.
Accurate architectural documentation is vital for realizing the full potential of a basement finishing project. Prioritization of code compliance, moisture control, and structural integrity ensures a safe, functional, and valuable addition to any home.
The ensuing section will delve into common challenges encountered during finished basement projects and strategies for overcoming them.
Finished Basement Plans
This exploration has underscored the critical role of detailed architectural documentation in basement finishing projects. From ensuring structural integrity and code compliance to managing moisture and integrating HVAC systems, comprehensive blueprints serve as a roadmap for successful execution. Neglecting meticulous planning can lead to costly errors, safety hazards, and ultimately, a diminished return on investment.
The transformation of underutilized basement space into functional living areas represents a significant opportunity for homeowners. However, realizing this potential requires a commitment to thorough preparation and adherence to established construction principles. The investment in professional architectural services and meticulous planning is not an expense, but a safeguard ensuring the long-term value, safety, and enjoyment of the renovated space. Seek expert advice and prioritize comprehensive planning to transform vision into reality, securely and effectively.







