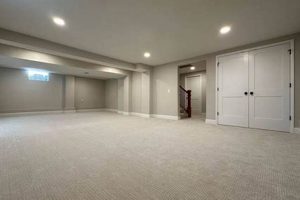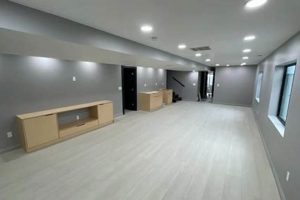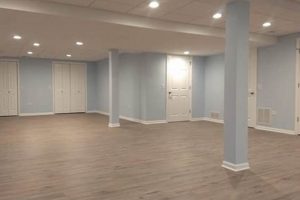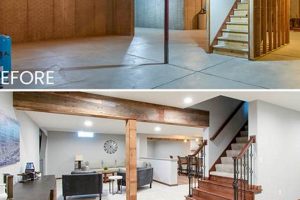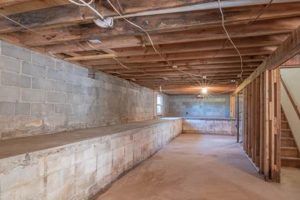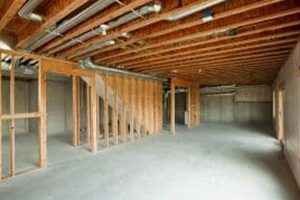Whether a homeowner is required to obtain official authorization before commencing basement finishing projects hinges on local regulations. Such regulations typically exist to ensure that construction adheres to safety standards and building codes.
Securing proper authorization safeguards both the homeowner and future occupants. It confirms the structural integrity, proper ventilation, safe egress, and electrical and plumbing compliance of the finished space. Historically, these regulations evolved to prevent unsafe living conditions and maintain community standards.
The following discussion will outline key aspects related to these authorization processes, including factors determining permit necessity, potential consequences of non-compliance, and a general overview of the application procedure.
Essential Considerations Regarding Basement Finishing Authorizations
The following provides crucial guidance concerning the process of securing the necessary permissions for basement finishing endeavors. Prior diligent planning and adherence to protocol mitigates potential legal and structural complications.
Tip 1: Consult Local Building Codes: Prior to any physical modifications, examine the municipal or county building codes pertaining to residential construction. These codes explicitly define the requirements for habitable basements, encompassing ceiling heights, egress windows, and fire-resistance ratings.
Tip 2: Determine Permit Requirements: Contact the local building department to ascertain whether a permit is, in fact, needed for the planned renovations. Some jurisdictions have exemption thresholds based on the scope of the project or the intended use of the finished space.
Tip 3: Prepare Detailed Plans: Accurate and comprehensive blueprints are typically mandatory for permit applications. These plans must illustrate the existing structure, proposed alterations (including wall placements and door/window locations), and the layout of electrical, plumbing, and HVAC systems.
Tip 4: Engage Qualified Professionals: While some tasks may seem amenable to DIY, employing licensed electricians and plumbers ensures code compliance and minimizes safety hazards. Official documentation from these professionals may be a permit application prerequisite.
Tip 5: Schedule Inspections: Permit authorization often entails multiple inspections at various stages of the project (e.g., rough-in electrical, plumbing, framing, and final inspection). Adhering to the inspection schedule guarantees that work is verified against approved plans and prevailing codes.
Tip 6: Document All Work: Maintain a meticulous record of all construction activities, including material receipts, contractor invoices, and inspection reports. This documentation is invaluable for future property transactions or insurance claims.
Adherence to these guidelines promotes a smooth and lawful renovation process, mitigating the risk of costly rework, fines, or legal actions.
Following the above considerations ensures a secure and legally sound basement finishing project.
1. Local Building Codes
Local building codes are the foundational determinant in establishing the necessity of official authorization for basement finishing. These codes, enacted by municipal or county authorities, dictate the standards for safe and habitable construction.
- Definition of Habitable Space
Building codes precisely define what constitutes habitable space. This definition often encompasses minimum ceiling heights, adequate ventilation, and mandated light levels. If the planned basement finishing transforms an unfinished area into a space meeting these habitability criteria, a permit is highly probable.
- Egress Requirements
Egress, referring to safe exit routes in the event of an emergency, is a primary concern within building codes. Basements designated as living areas typically require at least one emergency escape and rescue opening (e.g., an egress window) meeting specific size and accessibility standards. Code compliance in this area invariably necessitates a permit.
- Structural Integrity and Safety
Building codes address the structural integrity of the construction. Modifying load-bearing walls, altering foundation supports, or impacting fire-resistance ratings trigger permit requirements. These regulations aim to ensure the finished basement does not compromise the building’s overall safety or structural stability.
- Electrical and Plumbing Standards
Electrical and plumbing work within a basement finishing project is almost universally subject to code regulations. These standards govern wiring, outlets, plumbing fixtures, and drainage systems, ensuring safe and functional installations. Permit acquisition is essential to verify compliance with these complex systems.
Therefore, local building codes are instrumental in determining if authorization is needed. Any alteration transforming a basement into a habitable space will almost always trigger permit requirements due to the concerns surrounding safety, egress, and structural integrity mandated by these codes. Engaging the local building department is the most direct method for confirming specific obligations.
2. Project scope
The nature and extent of a basement finishing project directly influence the requirement for official authorization. Alterations of a minor nature may fall below the threshold requiring a permit, while substantial renovations necessitate formal approval.
- Structural Modifications
Projects involving structural alterations, such as moving or removing load-bearing walls, invariably require a permit. These modifications affect the building’s structural integrity and necessitate review by qualified professionals to ensure compliance with safety standards. Failure to obtain authorization for such work can compromise the building’s stability and pose significant safety risks.
- Plumbing and Electrical Work
The installation or extension of plumbing and electrical systems almost always mandates a permit. These systems are governed by stringent safety codes designed to prevent fire hazards, water damage, and other potential dangers. Unpermitted electrical or plumbing work can create hazardous conditions for occupants and invalidate insurance coverage.
- Changes to Egress
Any alteration to existing egress routes, such as covering or eliminating windows required for emergency escape, necessitates a permit. Egress windows provide crucial escape routes in the event of a fire and are subject to strict size and accessibility requirements. Modifying or obstructing these pathways without proper authorization can endanger occupants.
- Creation of New Living Space
Transforming an unfinished basement into a self-contained living space (e.g., an apartment or rental unit) generally triggers permit requirements, regardless of the specific renovations undertaken. Building codes impose stricter standards on habitable spaces, including minimum ceiling heights, ventilation requirements, and fire separation measures. Formal approval ensures the new living space meets these standards and is safe for occupancy.
The determination of whether a permit is required hinges directly on the scope and nature of the proposed work. Projects encompassing structural changes, modifications to essential systems, or the creation of independent living areas are highly likely to necessitate official authorization. Consultation with the local building department is advisable to ascertain specific obligations and avoid potential violations.
3. Safety Regulations
Safety regulations are intrinsically linked to the requirement for official authorization before finishing a basement. These regulations, codified in building codes, address life-safety concerns like fire protection, structural integrity, and proper ventilation. The primary objective of requiring permits is to ensure that construction adheres to these minimum safety standards, protecting both current and future occupants.
Permit requirements often function as a mechanism for enforcing specific safety regulations. For instance, egress window size and placement are dictated by code to ensure a viable escape route in case of fire. Similarly, electrical wiring and plumbing installations must meet safety standards to prevent electrical shocks, fires, and water damage. By requiring inspections at various stages of construction, building departments verify compliance with these safety-critical requirements. Consider a case where unpermitted electrical wiring causes a fire; the lack of inspection and code compliance could have devastating consequences. Proper permitting helps prevent such situations.
In summation, safety regulations form a cornerstone of the authorization process for basement finishing. These regulations are not arbitrary; they are based on established engineering principles and historical incident data aimed at minimizing risk and maximizing safety. Adherence to permit procedures directly correlates to ensuring compliance with these critical safety measures, ultimately safeguarding the well-being of residents and the structural integrity of the building.
4. Inspection requirements
Inspection requirements are intrinsically linked to the necessity of securing official authorization before commencing basement finishing projects. The acquisition of a permit often triggers a series of mandatory inspections conducted by local building officials. These inspections are not arbitrary; they serve as critical checkpoints to verify that the construction adheres to approved plans, relevant building codes, and established safety standards. The correlation is straightforward: the more extensive the project and the greater the potential impact on safety and structural integrity, the more rigorous the inspection process becomes.
The progression of a typical basement finishing project subject to permit requirements involves multiple inspection phases. These phases may include inspections of framing, electrical wiring, plumbing installations, insulation, and fire-resistant construction. A practical example illustrating the importance of these inspections is the verification of proper egress window installation. Building codes mandate specific window sizes and accessibility criteria to ensure a safe escape route in case of fire. Inspectors assess compliance with these requirements, preventing potentially life-threatening situations arising from inadequately sized or improperly installed egress windows. Similarly, electrical inspections identify and rectify hazardous wiring conditions, minimizing the risk of electrical fires. These examples underscore the practical significance of adhering to inspection requirements as a component of the authorization process.
Compliance with inspection requirements is paramount for several reasons. Failure to pass inspections can result in project delays, costly rework, and potential fines. Furthermore, unapproved construction can create safety hazards and invalidate homeowner’s insurance policies. While the inspection process may seem burdensome, it ultimately safeguards the homeowner, future occupants, and the community by ensuring the finished basement meets minimum safety and structural standards. In summation, the presence of inspection requirements acts as a strong indicator of the necessity of obtaining a permit, highlighting the critical role these inspections play in ensuring the safety and legality of basement finishing projects.
5. Property Value
Property value is inextricably linked to the authorization process for basement finishing. A finished basement, when properly permitted and constructed, can significantly enhance a property’s market appeal and assessed worth. However, unpermitted work carries substantial risks, potentially diminishing value and creating legal complications.
- Impact of Permitted Renovations on Appraisal
Permitted renovations, documented and compliant with local building codes, are generally viewed favorably by appraisers. The additional finished square footage contributes to the overall assessment, increasing the property’s value based on comparable sales of similar homes with finished basements. Conversely, undocumented or non-compliant work may not be recognized in the appraisal, effectively negating the investment.
- Disclosure Requirements and Market Perception
Most jurisdictions mandate disclosure of unpermitted work during property sales. The discovery of unpermitted construction can deter potential buyers, raising concerns about code violations, safety issues, and potential remediation costs. This negative market perception can lead to lower offers or even the cancellation of sales agreements. Furthermore, the seller may be legally obligated to rectify the violations prior to closing, incurring unexpected expenses.
- Insurance Implications of Unpermitted Work
Homeowner’s insurance policies may not cover damages resulting from unpermitted construction. If a fire, water damage, or other covered peril originates in or is exacerbated by unpermitted work, the insurance company may deny the claim. This leaves the homeowner responsible for all repair costs and potentially liable for damages to neighboring properties. A permitted and inspected basement, on the other hand, provides assurance that the construction meets safety standards, reducing the risk of such insurance complications.
- Long-Term Investment Considerations
Finishing a basement represents a significant investment. Securing the necessary permits protects that investment by ensuring the work is done correctly and in compliance with local regulations. This minimizes the risk of future code violations, costly repairs, or legal challenges. A permitted basement provides peace of mind and enhances the long-term value and usability of the property.
In summary, the decision of whether authorization is needed for basement finishing directly impacts property value. Properly permitted work enhances value and provides legal protection, while unpermitted construction can create significant liabilities and diminish market appeal. Prioritizing code compliance and obtaining the necessary permits is crucial for maximizing the return on investment and safeguarding the long-term value of the property.
Frequently Asked Questions
The following addresses common inquiries regarding the necessity of obtaining permits prior to finishing a basement. The information provided aims to clarify obligations and potential ramifications.
Question 1: What constitutes “finishing” a basement, and how does this impact permit requirements?
Finishing typically refers to transforming an unfinished or partially finished basement into habitable living space. This often involves framing walls, installing flooring, adding electrical wiring and plumbing, and improving insulation. These alterations generally trigger permit requirements due to their potential impact on safety and code compliance.
Question 2: If the basement finishing project is small, is a permit still necessary?
The necessity of a permit is not solely dependent on project size. Even small-scale projects may require permits if they involve alterations to structural components, electrical systems, plumbing, or egress pathways. Contacting the local building department is crucial to determine if the specific project requires authorization.
Question 3: What are the potential consequences of finishing a basement without the required permits?
Finishing a basement without the required permits can result in several adverse consequences, including fines, mandatory rework to comply with codes, legal action, difficulty selling the property, and potential denial of insurance claims related to unpermitted work.
Question 4: How can an individual determine the specific building codes applicable to basement finishing in their locality?
The applicable building codes can be obtained directly from the local building department or by accessing the municipality’s official website. Many jurisdictions also provide online resources and guides detailing specific requirements for residential construction projects.
Question 5: Does hiring a licensed contractor eliminate the need for a homeowner to obtain permits?
Hiring a licensed contractor does not automatically eliminate the homeowner’s responsibility to ensure that the required permits are obtained. While many contractors will secure permits as part of their services, the ultimate responsibility rests with the property owner. Verifying that the contractor has obtained all necessary permits is crucial.
Question 6: Are there specific egress requirements for finished basements, and how do these relate to permit requirements?
Finished basements used as living space are typically required to have at least one emergency escape and rescue opening (egress window or door) meeting specific size and accessibility standards. Compliance with these egress requirements is strictly enforced through the permit process. The lack of a proper egress can result in the denial of a permit or the failure of an inspection.
Understanding the specifics of local regulations and the potential risks associated with unpermitted work is essential. Consulting with the local building department is consistently recommended for accurate information.
The subsequent section will elaborate on resources available for navigating the permit application process.
Do You Need a Permit to Finish Your Basement
This exploration underscores the critical importance of understanding local regulations governing basement finishing. Key factors influencing permit requirements include the scope of the project, adherence to safety standards, and the intended use of the finished space. Non-compliance carries significant risks, ranging from financial penalties to compromised safety and reduced property value.
Therefore, diligent research and proactive engagement with local building authorities are paramount. Prior to initiating any basement finishing project, property owners must ascertain specific obligations and ensure full compliance with applicable codes. Such adherence guarantees the safety, legality, and long-term value of the investment.


