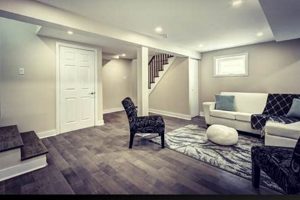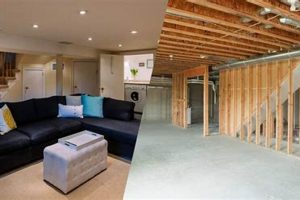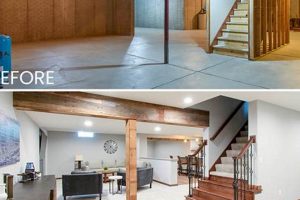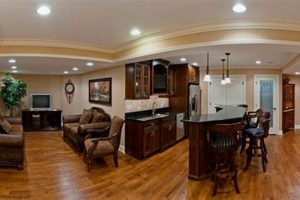Vertical space limitations in subterranean living areas present unique design and functional challenges. Structures situated below ground level often feature reduced head height, which directly impacts spatial perception and usability. As an example, a completed lower-level space with a limited distance between the floor and the overhead structure necessitates careful planning of interior elements to maximize available room and minimize the sense of enclosure.
Addressing height restrictions is crucial for ensuring the comfort, safety, and market value of renovated below-grade spaces. Properly planned layouts, appropriate lighting solutions, and strategic material selections can significantly enhance the perceived size and livability of these areas. Historically, design adaptations have focused on minimizing structural interference and employing visual techniques to create a more open and inviting environment, thereby increasing the desirability and practical use of lower levels.
This analysis will explore the implications of restricted vertical dimensions in subterranean renovations. Subsequent sections will examine methods to optimize space utilization, innovative design considerations for these environments, and strategies for mitigating the limitations imposed by reduced overhead clearance. Furthermore, cost-effective solutions and regulatory considerations will be addressed to provide a comprehensive overview of planning and executing such projects.
Effective management of spatial constraints is essential when developing below-grade living spaces with limited overhead dimensions. Strategic planning can maximize utility and comfort while minimizing perceived limitations.
Tip 1: Prioritize Open Concept Layouts. Minimize interior walls and partitions to encourage unobstructed sightlines. This approach creates a more expansive visual impression and improves natural light distribution throughout the finished area.
Tip 2: Employ Recessed Lighting Fixtures. Integrate lighting directly into the ceiling structure to avoid lowering the overhead plane. LED wafer lights offer minimal profile and efficient illumination, maximizing available headspace.
Tip 3: Select Low-Profile Flooring Materials. Opt for flooring options such as engineered hardwood, laminate, or thin-set tile to minimize floor height. Avoid thick underlayments or raised subfloors that further reduce vertical space.
Tip 4: Utilize Vertical Storage Solutions. Maximize wall space with tall, narrow shelving units and built-in storage systems. This approach frees up floor area and draws the eye upward, enhancing the perception of height.
Tip 5: Integrate Mirrors Strategically. Place large mirrors on walls to reflect light and create the illusion of a larger space. Optimal placement includes areas opposite windows or light sources to amplify illumination and expand the apparent dimensions of the room.
Tip 6: Consider a Drop Ceiling Alternative. Explore alternatives to traditional suspended ceilings, such as directly attaching drywall to joists or leaving the joists exposed and painted. These methods preserve maximum headroom while maintaining a finished aesthetic.
Tip 7: Optimize HVAC Ductwork. Reroute or consolidate HVAC ductwork to minimize protrusions. Where possible, integrate ducting within wall cavities or soffits to reduce interference with ceiling height.
Addressing spatial limitations requires a holistic approach that considers layout, lighting, storage, and finishing materials. Careful implementation of these techniques can transform a cramped lower level into a functional and aesthetically pleasing living space.
The next section will delve into cost-effective strategies and regulatory requirements associated with basement finishing projects, providing a comprehensive guide to successful implementation.
1. Space Optimization
The presence of a reduced overhead plane in completed lower-level areas directly dictates the imperative for meticulous space optimization. A smaller vertical dimension necessitates careful planning and execution to maximize usability and prevent the sensation of confinement. In scenarios where overhead height is already limited, inefficient space utilization compounds the issue, rendering the renovated area less functional and aesthetically pleasing. The relationship is causal: inadequate space planning in areas with modest overhead heights results in a compromised living environment.
Effective organization and planning are critical to mitigate challenges. Consider the example of a home theater installation. Standard reclining seating occupies a significant footprint; therefore, low-profile seating options or built-in banquettes are preferable to maintain adequate circulation. Similarly, selecting furniture with vertical storage solutions can eliminate the need for bulky cabinets that encroach on the already constrained area. In home office settings, wall-mounted desks and shelving systems minimize floor space consumption. Each element must contribute to a spatial harmony that avoids exacerbating the existing dimensional restrictions.
Ultimately, the success of a finished basement with a restricted overhead dimension hinges on the degree to which space optimization is prioritized and implemented. A strategic approach to layout, furniture selection, and storage solutions transforms a potential liability into an asset, ensuring the finished area is both functional and visually appealing. The failure to address this interdependence results in a space that is underutilized and detracts from the overall value of the property.
2. Lighting Solutions
Illumination is a critical element in subterranean living spaces, particularly when overhead clearance is limited. The absence of natural light inherent in basement environments necessitates a reliance on artificial lighting to establish functionality and visual comfort. When vertical space is restricted, the selection and placement of lighting fixtures become paramount; inappropriate choices can exacerbate the sense of confinement and reduce the livability of the finished area. Conversely, strategic lighting can mitigate the limitations imposed by a diminished vertical plane.
The impact of lighting solutions on spatial perception is significant. For instance, recessed lighting fixtures, such as LED wafer lights, offer a low profile that minimizes intrusion into the available headroom. Track lighting, strategically positioned to direct light upward, can create the illusion of greater height. Conversely, pendant lights or chandeliers, while aesthetically appealing in some contexts, may visually compress a low-ceilinged room. An example illustrating the impact is a small home office situated in a finished basement. Installing recessed LED lights around the perimeter of the room, coupled with a light-colored paint, would enhance the perceived dimensions. A single, centrally located pendant light, however, would draw attention to the low ceiling and contribute to a feeling of enclosure. Color temperature also influences perception; warm light can create a cozy atmosphere, while cooler light can brighten a small space.
In summary, lighting solutions are not merely an aesthetic consideration, but a functional imperative in finished basements with limited overhead space. Careful selection and thoughtful placement of fixtures can optimize light distribution, enhance spatial perception, and ultimately, improve the usability and comfort of the living area. Addressing the challenges requires a holistic approach, integrating lighting design with spatial layout, material selection, and intended function to successfully overcome the limitations imposed by a reduced vertical plane.
3. Storage Strategies
When a basement renovation incorporates a reduced vertical dimension, the selection and implementation of appropriate storage solutions become a critical design element. Conventional storage methods, such as bulky cabinets or freestanding shelving units, can exacerbate the feeling of confinement inherent in spaces with minimal overhead clearance. Therefore, effective storage strategies must prioritize space efficiency and visual harmony to mitigate the challenges posed by the limited height. The interaction is direct: Inadequate storage planning in a low-ceilinged basement detracts from usability and aesthetic appeal, while strategically designed storage enhances the overall living experience. Examples could include building custom shelving units, or other alternative storage solutions.
The functional considerations are evident in various design applications. In a finished basement serving as a recreational area, integrated wall units and low-profile cabinets can house entertainment equipment and accessories without dominating the space. For home offices, wall-mounted shelving systems and concealed storage compartments offer organized solutions for documents and supplies. Where the basement serves as an auxiliary living area, built-in storage benches can provide seating while simultaneously offering concealed storage for seasonal items or household goods. Such integration is not merely aesthetic; it serves to declutter the area, thereby enhancing the perceived spaciousness. For example, implementing custom solutions that maximize vertical wall space, drawing the eye upward and creating the illusion of greater height, can be a good option.
In conclusion, the success of storage solutions in a finished basement depends on the degree to which they address the inherent limitations of reduced overhead height. Integrating storage strategically improves space efficiency, contributes to a sense of spaciousness, and enhances functionality. The appropriate implementation of these strategies transforms a potential design constraint into an opportunity, ensuring the renovated basement is both practical and visually appealing. Addressing the specific challenges requires a comprehensive approach, integrating storage design with spatial layout, lighting, and planned function, to successfully overcome the limitations imposed by a diminished vertical plane.
4. Material Selection
The selection of materials is paramount in renovating subterranean spaces, particularly those characterized by limited vertical dimensions. The chosen materials directly impact not only the aesthetic qualities but also the perceived spaciousness and functional utility of the finished area. Strategic selection can mitigate the sense of confinement often associated with lower ceiling heights, while inappropriate choices exacerbate the feeling of constriction. Therefore, a thoughtful and informed approach to material selection is essential for successful basement renovations.
- Flooring Materials and Profile
Flooring materials are a primary consideration due to their direct impact on overall floor-to-ceiling height. Utilizing low-profile options such as engineered hardwood, laminate, or thin-set tile is advantageous. These materials minimize vertical thickness compared to options like thick carpeting or raised subfloors. For instance, a standard carpet with underlayment may add 1-2 inches to the floor height, whereas a thin-set tile on a concrete slab adds significantly less. The cumulative effect of even minor height differences can perceptibly alter the spatial feel of a low-ceilinged basement.
- Ceiling Finishes and Textures
Traditional suspended ceilings, while concealing ductwork and wiring, can drastically reduce overhead clearance. Alternatives such as directly attaching drywall to joists or leaving the joists exposed and painted offer viable solutions for maximizing vertical space. If a suspended ceiling is necessary, selecting a system with minimal drop height is crucial. Additionally, the texture and color of the ceiling finish influence perceived height; lighter colors reflect more light, creating a sense of openness, while darker colors can visually lower the ceiling.
- Wall Finishes and Reflectivity
Wall finishes play a significant role in light reflection and spatial perception. Light-colored paints and finishes enhance the overall brightness of the space, making it appear larger. Semi-gloss or gloss finishes can further improve light reflection, though careful consideration is required to avoid glare. Textured wall finishes, while adding visual interest, can also absorb light. Strategically incorporating mirrors on walls can create the illusion of greater depth, effectively expanding the perceived dimensions of the room. An example would be finishing a basement wall with light-gray semi-gloss paint and strategically placing a large mirror along one wall.
- Built-in Elements and Material Coordination
Built-in elements such as shelving units, cabinets, and entertainment centers should be designed to integrate seamlessly with the existing space and minimize visual clutter. Selecting materials with a consistent aesthetic contributes to a cohesive design and enhances the perceived spaciousness. For example, using the same light-colored wood for built-in shelving and trim creates a unified appearance that helps to visually expand the room. Furthermore, materials should be chosen for their durability and resistance to moisture, given the potential for dampness in basement environments.
The effective implementation of these material selection principles requires a comprehensive understanding of their interplay with spatial constraints. Choosing materials that optimize light reflection, minimize vertical thickness, and contribute to a cohesive design aesthetic is essential for transforming a potentially cramped lower level into a functional and inviting living space. The integration of material selection with overall design strategy is crucial for mitigating the limitations imposed by reduced overhead clearance.
5. Visual Perception
In a finished basement characterized by a reduced overhead plane, visual perception assumes paramount importance. The human visual system’s interpretation of spatial dimensions directly influences the perceived comfort and usability of the area. The limited verticality inherently creates a sense of enclosure; however, strategic design interventions can manipulate visual perception to mitigate this effect. The causal link is evident: lower ceilings induce a feeling of compression, while well-executed design strategies can counteract this sensation. An example of this principle in action is the strategic use of vertical lines in wall dcor; tall, slender mirrors or vertically oriented artwork draw the eye upward, effectively increasing the perceived height of the room. The practical significance lies in enhancing the livability of the finished basement, transforming a potentially claustrophobic space into an inviting environment.
Further influence is observed through color palettes and lighting schemes. Lighter color choices for walls and ceilings reflect more ambient light, creating an illusion of spaciousness. Conversely, darker colors tend to absorb light, making the area appear smaller. Lighting plays a critical role, with recessed fixtures and strategically placed uplighting minimizing the intrusion on headroom while simultaneously casting light upwards, enhancing perceived height. A common application involves utilizing a monochromatic color scheme coupled with ample, diffuse lighting to create a seamless visual flow that blurs the perceived boundaries of the space. The objective is to redirect visual attention away from the low ceiling and towards a more expansive impression of the room.
In conclusion, visual perception is a critical component in successfully designing and renovating a finished basement with a reduced overhead plane. By understanding how the human eye interprets spatial dimensions and employing design strategies that manipulate these perceptions, the limitations of a low ceiling can be effectively minimized. Challenges persist in balancing aesthetic preferences with practical considerations, yet the practical significance of this understanding leads to maximized comfort, functionality, and overall value of the finished space. By prioritizing visual strategies, such as those mentioned, this problem can be solved.
6. Code Compliance
Adherence to established building regulations is critical in any renovation project, with particular relevance when converting a basement into a finished living space with constrained vertical dimensions. These codes dictate safety standards and ensure structural integrity, significantly influencing design parameters and construction methods. The intersection of code requirements and low-ceiling environments necessitates careful planning to achieve a habitable space that satisfies legal mandates and functional needs.
- Minimum Ceiling Height Requirements
Most jurisdictions mandate a minimum ceiling height for habitable rooms. This height requirement, often 7 feet or higher, can pose a challenge in basements with existing low ceilings. Failure to meet the minimum height necessitates either structural modifications to increase overhead clearance or the designation of the space for non-habitable uses, such as storage. This requirement influences the overall design feasibility and potentially increases project costs.
- Egress Window Regulations
Building codes mandate the inclusion of egress windows in finished basements to provide an emergency escape route. These windows must meet specific size and operability requirements to ensure safe egress. Integrating egress windows into low-ceiling environments often requires careful planning to comply with dimensional constraints. The window well and surrounding structure must adhere to mandated dimensions, potentially impacting the available floor space and overall layout of the finished area.
- Fire Safety Standards
Fire safety regulations dictate requirements for fire-resistant materials, smoke detectors, and fire separation within finished basements. Adherence to these standards is crucial to ensure occupant safety in the event of a fire. In low-ceiling environments, the selection of fire-resistant materials and the installation of smoke detectors must be carefully considered to comply with code requirements without further reducing the usable space or compromising the aesthetic appeal of the finished area.
- Electrical and Mechanical Code Considerations
Electrical and mechanical systems within a finished basement must comply with relevant codes, addressing issues such as wiring, ventilation, and heating/cooling systems. The routing and installation of these systems in low-ceiling environments often require innovative solutions to minimize impact on headroom. For example, compact HVAC systems or alternative wiring methods may be necessary to meet code requirements without significantly reducing the available vertical space.
The interplay between these code facets and low-ceiling basement finishes necessitates a comprehensive understanding of local building regulations. Consulting with qualified professionals, such as architects and contractors familiar with basement renovation codes, is crucial for ensuring compliance and achieving a finished space that is safe, functional, and meets legal requirements. By proactively addressing these concerns, homeowners can avoid costly remediation and create a habitable basement that enhances their property value and living space.
Frequently Asked Questions
The following section addresses common inquiries related to renovating basements with limited overhead clearance. The information provided aims to clarify potential challenges and offer guidance for informed decision-making.
Question 1: What constitutes a “low ceiling” in the context of finished basements?
A low ceiling generally refers to a floor-to-ceiling height that is below the standard requirement for habitable rooms, typically less than seven feet. Specific measurements vary by local building codes. Reduced overhead clearance presents unique design and functionality considerations.
Question 2: Are there specific building codes that govern ceiling height in finished basements?
Yes, most jurisdictions establish minimum ceiling height requirements for finished basements to ensure adequate ventilation, egress, and overall habitability. These requirements often specify a minimum height for a certain percentage of the finished space, with allowances for localized obstructions such as ductwork.
Question 3: What design strategies can mitigate the feeling of confinement in a low-ceiling basement?
Strategic design techniques include maximizing natural and artificial light, employing open-concept layouts, using light color palettes, and integrating vertical storage solutions. These strategies aim to enhance the perceived spaciousness and improve overall comfort.
Question 4: Are there alternative flooring options that minimize height reduction in low-ceiling basements?
Yes, low-profile flooring materials such as engineered hardwood, laminate, and thin-set tile offer minimal thickness compared to options like carpet with thick padding or raised subfloors. Selecting these materials can preserve valuable overhead space.
Question 5: What are the implications of low ceilings on egress window requirements?
Egress windows must meet specific size and operability standards to provide a safe escape route. Low ceilings may necessitate creative window placement and well design to comply with code requirements while maintaining adequate headroom and functionality.
Question 6: Does a low ceiling negatively impact the property value of a finished basement?
Potentially, a finished basement with a significantly low ceiling may have a reduced market value compared to one meeting standard height requirements. However, successful implementation of mitigating design strategies can improve the perceived value and desirability of the space.
Key takeaways include understanding and adhering to local building codes, employing strategic design techniques to optimize perceived space, and prioritizing functionality and safety. The following section will examine long-term maintenance and potential issues associated with finished basements.
Transitioning to the next article section: Addressing Long-Term Maintenance in Finished Basements.
Finished Basement Low Ceiling
The preceding analysis has explored the multifarious aspects of completing subterranean living spaces characterized by constrained vertical dimensions. Key considerations have included the strategic optimization of space, the implementation of tailored lighting solutions, the prioritization of efficient storage systems, and the meticulous selection of materials to maximize the perceived spaciousness. Furthermore, the imperative of adhering to stringent building codes to guarantee safety and compliance has been underscored, alongside the significance of managing expectations regarding property value.
Successfully navigating the complexities inherent in creating a functional and aesthetically pleasing environment within the parameters of a finished basement low ceiling scenario demands a holistic approach. The integration of thoughtful design principles and a thorough comprehension of regulatory constraints are essential to transform potential challenges into opportunities for innovative spatial solutions. Continued adherence to best practices and emerging technologies within the construction and design industries will undoubtedly shape the future of basement renovations, offering enhanced options for optimizing subterranean living spaces with limited overhead clearance.







