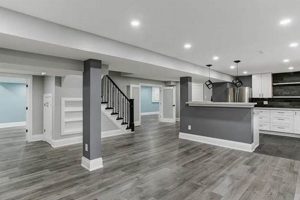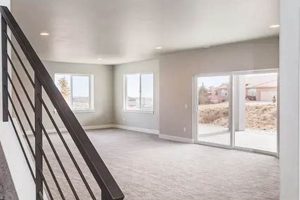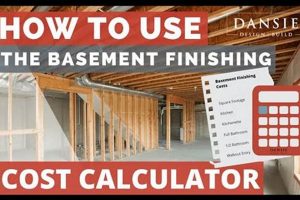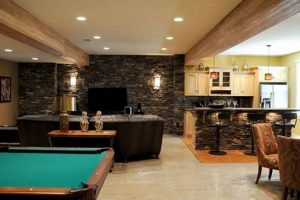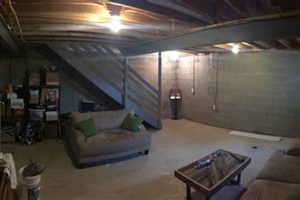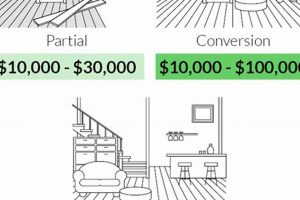A lower level space in a residential structure transforms from unfinished to finished when it exhibits key characteristics indicating habitability. These features typically include permanent flooring (such as tile, carpet, or laminate), finished walls and ceilings covering the foundation and infrastructure, and a dedicated heating and cooling system. Electrical outlets, lighting fixtures, and, often, plumbing for a bathroom or wet bar are also essential components. An example of a finished area is a space with drywall covering the concrete walls, carpeted flooring, recessed lighting, and a functioning HVAC vent.
The completion of a lower level offers substantial advantages to homeowners. It effectively increases the livable square footage of the residence, providing space for recreation, entertainment, or additional bedrooms. Historically, finishing this area was a cost-effective method for expanding living space without incurring the expense and disruption associated with building an addition. Furthermore, a properly completed space can significantly increase the property’s overall market value.
Understanding the specific requirements and considerations for transforming an unfinished area into a usable and valuable space is crucial. This article will delve into key aspects of the construction process, including obtaining necessary permits, selecting appropriate materials, ensuring proper insulation and moisture control, and adhering to building codes.
Essential Considerations for a Completed Lower Level
Transforming an unfinished area into a habitable space requires meticulous planning and execution. The following tips provide guidance on critical aspects of achieving a successful outcome.
Tip 1: Secure Necessary Permits: Prior to commencing any construction, verify local building code requirements and obtain the appropriate permits. This ensures compliance with safety regulations and avoids potential fines or legal issues.
Tip 2: Address Moisture Issues: Implement waterproofing measures to prevent water intrusion. This may involve sealing foundation cracks, installing a sump pump, or improving exterior drainage to protect against mold growth and structural damage.
Tip 3: Prioritize Insulation: Install adequate insulation in walls, ceilings, and floors to maintain a comfortable temperature and reduce energy consumption. Properly insulated spaces are more energy-efficient and contribute to lower utility bills.
Tip 4: Ensure Proper Ventilation: Adequate ventilation is crucial for maintaining air quality and preventing moisture buildup. Install exhaust fans in bathrooms and consider a whole-house ventilation system to promote air circulation.
Tip 5: Comply with Egress Requirements: Adhere to egress requirements, including the installation of an emergency escape window or door if the space is used as a bedroom. This ensures occupants can safely exit in the event of a fire or other emergency.
Tip 6: Select Appropriate Materials: Choose materials that are resistant to moisture and mold growth. Consider using treated lumber, moisture-resistant drywall, and flooring options designed for lower-level environments.
Tip 7: Plan for Adequate Lighting: Incorporate sufficient lighting throughout the space, including a combination of ambient, task, and accent lighting. Proper lighting enhances the usability and aesthetics of the area.
Adhering to these guidelines promotes a safe, comfortable, and valuable finished lower level. Careful planning and execution are essential for maximizing the potential of this space.
The subsequent sections will explore specific aspects of the finishing process in greater detail, providing actionable insights for homeowners and contractors alike.
1. Habitable square footage
Habitable square footage is inextricably linked to what constitutes a completed lower-level area. The creation of usable, living space is often the primary motivation behind finishing such an area. Consequently, the extent to which a lower level can be considered finished is directly proportional to the amount of habitable square footage it adds to the residence. This connection is evident in building codes, which typically specify minimum ceiling heights, window sizes, and other requirements that must be met for an area to be officially counted as habitable square footage. For example, if a lower level space has a ceiling height of only six feet, it would not meet the minimum height requirement for habitable space in most jurisdictions, regardless of any other finishing work completed.
The addition of habitable square footage through a completed lower-level area translates directly into increased property value. Real estate appraisals often consider the total square footage of a home when determining its market value. The inclusion of a properly completed lower level as part of the total square footage can significantly enhance the assessed value, particularly if the area is comparable in quality and functionality to the above-grade living space. A completed lower level with bedrooms, a bathroom, and a living area, for example, can add considerable value compared to an unfinished or partially finished space. However, it is crucial to understand that not all finished areas are considered equal. Spaces lacking proper insulation, ventilation, or egress may be discounted or excluded from the official habitable square footage calculation.
In summary, the relationship between habitable square footage and what defines a completed lower level is characterized by a direct cause-and-effect dynamic. Transforming an unfinished lower level into habitable square footage is a key objective, and the extent to which this goal is achieved determines the level of completion. Challenges in meeting building code requirements or ensuring comparable quality to above-grade living areas can impact the final assessment of habitable square footage. Understanding this connection is critical for homeowners seeking to maximize the value and functionality of their residences through lower-level finishing projects.
2. Finished Walls
The presence of finished walls is a definitive characteristic when determining the completion status of a lower level. They represent more than mere aesthetic improvements; they contribute significantly to the space’s habitability, safety, and compliance with building codes. The absence of finished walls invariably relegates the area to unfinished status.
- Structural Integrity and Covering of Utilities
Finished walls provide a protective barrier, concealing and safeguarding essential utilities such as electrical wiring, plumbing, and insulation. Exposed wiring poses safety hazards, while unprotected plumbing can be vulnerable to damage. Drywall, a common material for finished walls, offers a degree of fire resistance, contributing to overall safety. In contrast, unfinished spaces often leave these critical systems exposed, making them vulnerable and potentially dangerous.
- Thermal Comfort and Insulation
Finished walls contribute to thermal comfort by providing a surface for insulation. Insulation reduces heat transfer, helping to maintain a consistent temperature and lower energy costs. The absence of finished walls and insulation results in a colder, draftier environment that is less conducive to comfortable living. Properly insulated finished walls are crucial for creating a habitable lower level.
- Aesthetic Appeal and Perceived Value
Finished walls significantly enhance the aesthetic appeal of the space. They provide a clean, uniform surface that can be painted, wallpapered, or otherwise decorated to create a visually appealing environment. Unfinished walls, typically concrete or cinder block, are generally considered unattractive and detract from the overall value and desirability of the area. Finished walls are thus essential for transforming a utilitarian space into a comfortable and inviting living area.
- Compliance with Building Codes
Many building codes mandate finished walls for habitable spaces, especially regarding fire safety and insulation. Requirements for fire-rated drywall or specific insulation values may be stipulated, and these mandates apply to completed lower levels. Failure to install finished walls in compliance with building codes can result in fines, legal issues, and the inability to use the space for intended purposes. Consequently, finished walls are more than just cosmetic; they represent a legal requirement for designating a space as finished.
In conclusion, finished walls are a fundamental component of what defines a completed lower-level area. They provide structural protection, enhance thermal comfort, improve aesthetic appeal, and ensure compliance with building codes. A space lacking finished walls will not be considered finished, regardless of other improvements that may have been undertaken. The presence of finished walls signals that the area has been transformed from a mere storage space into a habitable and valuable extension of the residence.
3. Permanent Flooring
Permanent flooring is a pivotal attribute when categorizing a lower-level space as finished. It signifies a transition from a utilitarian, unfinished area to a habitable living space. Its installation represents a long-term investment in the functionality and aesthetic appeal of the area.
- Establishment of a Habitable Surface
Permanent flooring creates a level, stable, and aesthetically pleasing surface suitable for everyday activities. Options such as carpet, tile, laminate, and engineered wood transform a bare concrete slab into a comfortable and functional space. The selection of flooring material significantly influences the overall livability of the area. For instance, carpet provides warmth and sound absorption, while tile offers durability and water resistance, catering to different functional needs and aesthetic preferences.
- Enhancement of Thermal Comfort
Permanent flooring contributes to thermal comfort by providing insulation and minimizing heat loss through the concrete subfloor. Materials like carpet and certain types of underlayment offer substantial insulation value, resulting in a warmer and more comfortable environment, particularly during colder months. The presence of permanent flooring mitigates the uncomfortable feeling of cold concrete underfoot, enhancing the overall comfort of the space.
- Improvement of Air Quality
Concrete floors can generate dust and release moisture, negatively impacting air quality. Permanent flooring acts as a barrier, preventing dust and moisture from entering the living space. Some flooring materials, such as certain types of vinyl and tile, are resistant to mold and mildew growth, further contributing to improved air quality. The selection of low-VOC flooring options minimizes the release of harmful chemicals into the indoor environment, promoting healthier air quality.
- Increase in Property Value
The installation of permanent flooring significantly increases the perceived and actual value of a home. A completed lower-level area with aesthetically pleasing and durable flooring is more attractive to potential buyers. Quality flooring signals a commitment to creating a livable and functional space, enhancing the overall marketability of the property. Real estate appraisals often consider the presence and quality of flooring when assessing property value, reflecting its importance in determining the overall worth of a home.
These considerations emphasize that permanent flooring is an essential component of what is considered a completed lower-level space. It contributes significantly to the habitability, comfort, air quality, and value of the property. The selection of appropriate flooring materials is crucial for achieving a successful and long-lasting finished lower-level area.
4. HVAC System
The presence of a dedicated HVAC (Heating, Ventilation, and Air Conditioning) system is paramount in defining a completed lower-level area. It directly impacts the habitability and comfort of the space, often acting as a crucial determinant in its classification as “finished”. The absence of an adequate HVAC system typically disqualifies a lower level from being considered fully finished, irrespective of other improvements.
- Temperature Control and Comfort
An HVAC system provides precise temperature regulation, maintaining a comfortable environment year-round. Lower levels are often prone to temperature extremes, either excessively cold in winter or humid in summer. A dedicated HVAC system addresses these issues, allowing occupants to utilize the space effectively for various purposes, such as living areas, bedrooms, or home offices. Without this, the space may be rendered unusable for extended periods due to discomfort.
- Air Quality and Ventilation
HVAC systems incorporate filtration mechanisms that improve indoor air quality by removing dust, allergens, and other pollutants. Proper ventilation is crucial for preventing moisture buildup, which can lead to mold growth and structural damage. A functioning HVAC system ensures a continuous exchange of fresh air, promoting a healthier and more comfortable living environment, especially in below-grade spaces where air circulation can be limited.
- Code Compliance and Habitability Standards
Many building codes mandate adequate heating and cooling for habitable spaces, including completed lower levels. Compliance with these codes often requires the installation of a dedicated HVAC system that meets specific performance standards. Failure to comply with these requirements can result in the space not being legally recognized as finished, impacting property value and potentially leading to fines or legal complications.
- Dehumidification and Moisture Control
Lower levels are inherently susceptible to moisture issues due to their location below ground level. HVAC systems, particularly those with dehumidification capabilities, play a vital role in controlling humidity levels. Maintaining optimal humidity prevents mold growth, protects building materials, and enhances overall comfort. A properly sized and functioning HVAC system is thus essential for mitigating moisture-related problems and ensuring the long-term viability of a completed lower level.
The integration of an HVAC system is not merely an amenity but a fundamental requirement for a completed lower-level area. It ensures temperature control, improves air quality, facilitates code compliance, and manages moisture levels. A space lacking a suitable HVAC system may be visually appealing due to finished walls and flooring, but it fundamentally fails to meet the criteria for a habitable and valuable finished space.
5. Electrical Outlets
A finished lower-level area is distinguished, in part, by the presence of functional electrical outlets. These outlets are not merely an optional convenience; they are a fundamental element essential for the practical utilization of the space, establishing its suitability for habitation. The absence of adequate electrical outlets renders a lower level functionally incomplete, regardless of any other aesthetic or structural improvements.
The placement and number of electrical outlets are often dictated by building codes, reflecting their importance to safety and functionality. A lower level intended for use as a living room, for example, requires a minimum number of outlets along each wall to accommodate lamps, electronic devices, and other appliances. A bedroom requires outlets strategically positioned for bedside lamps and charging devices. Without these properly installed outlets, occupants are forced to rely on extension cords, creating safety hazards and detracting from the finished aesthetic. Improperly wired or insufficient outlets can lead to electrical overloads, posing fire risks and potentially damaging sensitive electronic equipment. Furthermore, the addition of grounded outlets ensures user safety by preventing electrical shock, as excess electricity is safely diverted to the ground. These are critical details that underscore the distinction between an unfinished storage area and a habitable, finished space.
In conclusion, electrical outlets are a non-negotiable component of what defines a completed lower-level area. They provide the necessary power for lighting, appliances, and electronic devices, enabling the practical and safe use of the space. Building codes stipulate specific requirements for the number and placement of outlets, reflecting their crucial role in ensuring habitability and safety. An understanding of these requirements is essential for any homeowner or contractor undertaking a lower-level finishing project.
Frequently Asked Questions
This section addresses common inquiries regarding the definition and requirements of a completed lower-level area, providing clarity on essential aspects of such spaces.
Question 1: What constitutes a habitable space within a lower-level area?
A habitable space possesses features that render it suitable for living, including adequate ceiling height, proper ventilation, natural light (or appropriate artificial lighting), and climate control.
Question 2: Are there specific building code requirements for lower-level spaces to be considered finished?
Yes, local building codes often dictate minimum standards for ceiling height, egress (emergency exits), insulation, and ventilation. These requirements vary by jurisdiction and should be verified with local authorities.
Question 3: Does the presence of a bathroom automatically classify a lower-level area as finished?
The presence of a bathroom is a significant indicator but does not solely define a completed lower-level area. Other elements, such as finished walls, flooring, and a heating/cooling system, must also be present.
Question 4: How does moisture control affect the classification of a lower-level space?
Effective moisture control measures, including waterproofing and adequate ventilation, are crucial. High moisture levels can lead to mold growth, rendering the space uninhabitable and preventing its classification as finished.
Question 5: Can a lower-level area with exposed pipes and wiring be considered finished?
No. Finished walls and ceilings are essential components. Exposed pipes and wiring indicate an unfinished state and potential safety hazards.
Question 6: How do local regulations impact the determination of a finished lower-level area’s square footage for property tax purposes?
Local regulations govern how finished areas are assessed. Square footage might be included in property tax calculations based on specific criteria and inspections, which should align with the municipality’s guidelines.
Understanding these elements is crucial for homeowners planning lower-level renovations or assessing the value of a property with such a space.
The following section will examine common pitfalls to avoid when finishing a lower-level area.
Conclusion
This article has explored the multifaceted criteria defining “what is considered finished basement.” Emphasis has been placed on the structural elements, including finished walls, permanent flooring, and a dedicated HVAC system, along with the critical role of electrical outlets. Adherence to building codes, addressing moisture concerns, and ensuring adequate egress have also been identified as essential factors in determining completion status. The presence and quality of these features collectively dictate whether a lower-level area qualifies as finished, significantly impacting its habitability, functionality, and contribution to overall property value.
Recognizing these defining characteristics is paramount for homeowners, contractors, and real estate professionals alike. Accurate assessment of a lower level’s completion status is crucial for property valuation, code compliance, and ensuring a safe and comfortable living environment. Further investigation into local regulations and professional consultations are encouraged to navigate the complexities of lower-level finishing projects and maximize the potential of these spaces.


