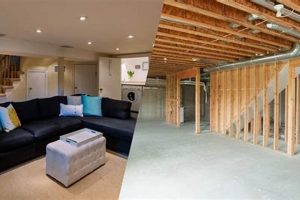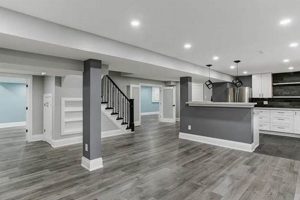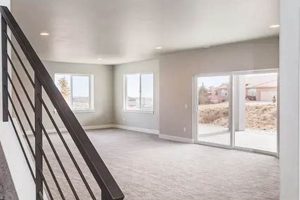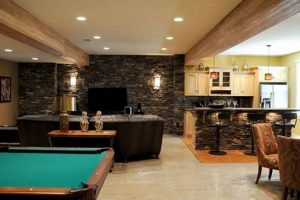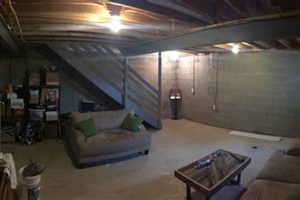A lower-level space that has undergone improvements for habitation but retains exposed structural and mechanical elements above is the subject of this exploration. These spaces often feature visible joists, ductwork, and piping instead of a traditional enclosed ceiling. As an example, one might find a recreational area featuring painted ceiling joists and exposed ventilation systems above a seating area.
This design approach offers several advantages, including increased headroom, simplified access to utilities for maintenance or modifications, and a potentially lower overall construction cost compared to installing a suspended or drywall ceiling. Historically, such designs were more common in commercial or industrial settings but have gained popularity in residential applications due to their modern, industrial-chic aesthetic and functional benefits.
This discussion will delve into specific design considerations, material choices, lighting strategies, and sound mitigation techniques relevant to this type of space, as well as explore the implications for thermal performance and fire safety compliance. The following sections will provide detailed insights into achieving a functional and aesthetically pleasing lower-level living area.
Design Considerations for a Finished Basement with Open Ceiling
Proper planning is crucial when incorporating an open ceiling design in a finished basement. It affects aesthetics, functionality, and adherence to building codes.
Tip 1: Plan for Utility Placement: Before finishing, carefully map out the layout of all ductwork, plumbing, and electrical wiring. Strategic placement minimizes visual clutter and simplifies future maintenance access.
Tip 2: Acoustic Management is Essential: Exposed ceilings inherently lack sound dampening. Employ sound-absorbing materials, such as acoustic panels or strategically placed insulation, to mitigate noise transmission.
Tip 3: Lighting Design Must Be Integrated: Illumination should complement the exposed structure. Consider track lighting, pendant fixtures, or strategically positioned recessed lights to highlight architectural features and provide adequate ambient light.
Tip 4: Consider Fire Safety Requirements: Ensure all exposed materials meet local fire codes. Fire-resistant coatings or intumescent paint may be necessary for exposed wood or structural steel.
Tip 5: Optimize Thermal Performance: An open ceiling can impact energy efficiency. Proper insulation between the floor joists above the basement is crucial to minimizing heat loss during colder months and maintaining a comfortable temperature.
Tip 6: Consider the Aesthetic: The choice of paint colors, exposed material finishes, and overall design should contribute to a cohesive and aesthetically pleasing space. Consistency in style is important.
Tip 7: Code Compliance: Thoroughly research and comply with local building codes pertaining to ceiling height, egress, and other safety regulations.
Thoughtful planning and execution can yield a unique and functional living space. However, it is imperative to prioritize safety and comfort.
Following these tips will ensure that the design is executed properly, and creates a living space that is both visually appealing and highly practical.
1. Acoustic Mitigation
Acoustic mitigation is a paramount consideration in finished basements with open ceilings. The absence of a traditional enclosed ceiling significantly alters sound propagation, necessitating strategic interventions to manage reverberation and noise transmission. Effective acoustic treatment is critical for creating a comfortable and functional living space.
- Material Selection for Absorption
The choice of materials plays a crucial role in absorbing sound waves and reducing reverberation. Acoustic panels, fabric-wrapped fiberglass, and mineral wool are commonly employed to line walls or suspend from the open ceiling structure. These materials convert sound energy into heat, minimizing reflections and improving speech intelligibility. For example, installing acoustic panels on the walls of a basement home theater can drastically improve the clarity of sound reproduction and reduce echoes.
- Strategic Placement of Acoustic Elements
The strategic placement of acoustic elements is as important as the materials themselves. Focusing on areas where sound reflections are most prominent, such as corners and large flat surfaces, maximizes the effectiveness of the treatment. Hanging acoustic baffles or clouds from the ceiling can disrupt sound waves and reduce reverberation throughout the space. In a basement recreation room, strategically positioned acoustic panels near the television and gaming area can minimize noise bleed into other parts of the house.
- Addressing Low-Frequency Sound
Low-frequency sounds, such as those produced by subwoofers or HVAC systems, are particularly challenging to mitigate in open basement environments. Bass traps, which are designed to absorb low-frequency sound waves, are often placed in corners to reduce standing waves and improve bass clarity. Without proper bass management, low-frequency sound can create unwanted resonances and vibrations throughout the house.
- Impact of Furnishings and Textiles
Furnishings and textiles contribute significantly to the overall acoustic environment. Soft furnishings, such as upholstered furniture, rugs, and curtains, absorb sound and reduce reflections. Conversely, hard surfaces, such as concrete floors and exposed brick walls, reflect sound and increase reverberation. A basement living room with plush sofas, thick rugs, and heavy curtains will generally have better acoustics than one with minimalist furniture and bare floors.
The integration of these acoustic mitigation strategies is vital for transforming a finished basement with an open ceiling into a comfortable and functional living space. By carefully considering material selection, strategic placement, low-frequency management, and the impact of furnishings, it is possible to create an environment that is both acoustically pleasing and aesthetically appealing. Overlooking acoustic considerations can lead to a space that is uncomfortably loud and unsuitable for many activities.
2. Exposed Utilities
The concept of exposed utilities is intrinsically linked to the design aesthetic of a finished basement with an open ceiling. Rather than concealing ductwork, pipes, and electrical conduits behind a traditional drop ceiling or drywall, these functional elements are intentionally left visible, becoming a defining characteristic of the space. This design choice directly impacts the overall visual appeal and requires careful planning to ensure a cohesive and aesthetically pleasing result. For example, in a modern loft-style basement, painted ductwork might run alongside exposed brick walls, contributing to an industrial-chic atmosphere. In contrast, a more rustic design might feature copper pipes and weathered wood beams, creating a warmer, more textured environment.
The decision to expose utilities carries significant practical implications as well. Leaving mechanical systems accessible simplifies future maintenance and repairs, reducing the need for disruptive demolition work. However, this accessibility also demands a higher level of organization and tidiness. Exposed wiring must be neatly bundled and secured, and pipes should be properly insulated to prevent condensation and energy loss. Furthermore, the visual impact of these exposed elements can be mitigated through careful color coordination and strategic placement. In one instance, a homeowner strategically painted all exposed ductwork a matte black, allowing it to blend seamlessly with the shadows and recede into the background, minimizing its visual impact.
In conclusion, the integration of exposed utilities into a finished basement with an open ceiling represents a deliberate design choice with both aesthetic and practical consequences. While offering ease of access and a unique visual appeal, it also necessitates meticulous planning and execution to maintain a cohesive and functional living space. The successful incorporation of these elements hinges on a balance between embracing the raw, industrial aesthetic and ensuring a refined and livable environment. Understanding this interplay is crucial for achieving a well-designed and functional basement space.
3. Lighting Integration
Lighting integration is a crucial aspect of finished basements with open ceilings. The absence of a traditional, reflective ceiling surface necessitates a carefully considered lighting strategy to ensure adequate illumination, highlight architectural features, and create a desired ambiance.
- Layered Lighting Approach
A layered lighting approach involves combining multiple light sources to achieve a balanced and functional illumination scheme. This typically includes ambient lighting for general illumination, task lighting for specific activities, and accent lighting to highlight architectural details or artwork. In a finished basement with an open ceiling, ambient lighting might be provided by recessed can lights strategically positioned to maximize light distribution. Task lighting could include pendant lights over a kitchen island or desk lamps in a home office area. Accent lighting could be used to illuminate exposed brick walls or highlight the texture of exposed ceiling joists.
- Fixture Selection and Placement
The selection of appropriate light fixtures is critical for both functionality and aesthetics. Track lighting is a popular choice for open ceilings due to its flexibility and ability to direct light where it is needed. Pendant lights can add visual interest and provide focused illumination over specific areas. Recessed can lights offer a clean and unobtrusive source of ambient lighting. The placement of these fixtures should be carefully considered to avoid glare and shadows, and to maximize light distribution throughout the space. Thoughtful planning in fixture selection and placement can substantially impact the ambiance of the finished basement.
- Color Temperature and Light Intensity
Color temperature, measured in Kelvin (K), influences the perceived warmth or coolness of light. Lower color temperatures (2700K-3000K) produce a warm, inviting light that is suitable for relaxation areas. Higher color temperatures (4000K-5000K) produce a cooler, more energizing light that is appropriate for task-oriented spaces. Light intensity, measured in lumens, determines the brightness of the light. The appropriate light intensity will vary depending on the function of the space. A finished basement with an open ceiling may benefit from a combination of warm and cool light sources to create a versatile and functional environment.
- Control Systems and Automation
Lighting control systems, such as dimmers and smart lighting systems, allow for precise control over light levels and color temperature. This enables users to customize the lighting to suit their needs and preferences. Smart lighting systems can be programmed to automatically adjust light levels based on time of day or occupancy, further enhancing comfort and energy efficiency. Integrating control systems into the lighting design allows for greater flexibility and customization in a finished basement with an open ceiling.
The integration of these lighting elements is essential for transforming a finished basement with an open ceiling into a well-lit, functional, and aesthetically pleasing living space. Thoughtful consideration of layered lighting, fixture selection, color temperature, and control systems can significantly enhance the overall ambiance and usability of the space. Failing to integrate these lighting considerations may lead to a poorly lit and uncomfortable basement environment.
4. Fire Safety
Fire safety is a critical consideration in any finished basement, but it takes on heightened importance in a design featuring an open ceiling. The exposed nature of structural components, utilities, and building materials creates pathways for rapid fire spread and smoke migration. Without the barrier of a traditional ceiling, flames can quickly reach upper floors, potentially reducing escape time and increasing structural damage. The absence of a ceiling also affects the behavior of smoke, which tends to rise and accumulate, obscuring visibility and posing a significant inhalation hazard. For example, a fire originating in a basement entertainment area could rapidly spread through exposed wiring and wooden joists, quickly engulfing the entire basement and compromising the structural integrity of the floor above. Prioritizing fire-resistant materials and incorporating robust fire suppression systems are crucial in mitigating these risks.
Addressing fire safety in these spaces requires a multi-faceted approach. The selection of building materials should prioritize fire resistance, opting for materials with low flame spread and smoke development ratings. This includes using fire-retardant-treated wood, non-combustible insulation, and fire-rated drywall for any enclosed areas. Smoke detectors and carbon monoxide detectors are essential and must be interconnected to provide early warning throughout the house. Furthermore, the installation of a sprinkler system can significantly reduce the severity of a fire, providing immediate suppression and buying valuable time for occupants to escape. Regular inspection and maintenance of these systems are vital to ensure their proper function.
In summary, fire safety is not merely an add-on but an integral design component for finished basements with open ceilings. The open nature of these spaces presents unique challenges, demanding a proactive approach to mitigate fire risks. By incorporating fire-resistant materials, installing comprehensive detection and suppression systems, and adhering to stringent building codes, the safety and well-being of occupants can be significantly enhanced. The failure to address fire safety adequately in these designs can have devastating consequences, underscoring the importance of thorough planning and execution.
5. Thermal Control
Thermal control is a critical performance factor in any finished basement, and its importance is amplified in designs featuring an open ceiling. The absence of a traditional insulated ceiling creates a direct pathway for heat transfer between the basement and the floors above. This can lead to significant energy loss, resulting in higher heating and cooling costs, and potentially creating uncomfortable temperature fluctuations within the basement. For instance, in colder climates, heat can easily escape from the upper floors into the uninsulated basement, making the basement feel cold and drafty, while simultaneously increasing heating bills. Conversely, in warmer climates, heat from the outside can penetrate into the basement, making it difficult to keep cool and comfortable. Without effective thermal control measures, the energy efficiency and usability of a finished basement with an open ceiling are significantly compromised.
Effective thermal control in this context relies on a multi-pronged approach. First, robust insulation between the floor joists above the basement is essential to minimize heat transfer. This typically involves installing batt insulation, spray foam insulation, or rigid foam boards, ensuring that all gaps and cracks are properly sealed to prevent air leaks. Secondly, sealing air leaks around windows, doors, and other penetrations in the basement walls is crucial to reduce drafts and improve overall thermal performance. Thirdly, using energy-efficient windows and doors can further minimize heat loss or gain. Finally, properly insulating any exposed ductwork or pipes in the open ceiling can prevent energy loss and reduce condensation. For example, wrapping exposed heating ducts with insulation can significantly reduce heat loss and improve the efficiency of the heating system. These measures work synergistically to create a more thermally stable and energy-efficient basement environment.
In summary, thermal control is an indispensable component of any finished basement with an open ceiling, directly impacting energy efficiency, comfort, and overall usability. By implementing comprehensive insulation strategies, sealing air leaks, and optimizing building materials, homeowners can create a more comfortable and energy-efficient living space. Neglecting thermal control can lead to significant energy waste, uncomfortable temperature fluctuations, and ultimately, a less enjoyable basement environment. Therefore, prioritizing thermal performance is essential for maximizing the benefits of this unique design aesthetic.
6. Design Cohesion
Design cohesion is paramount in finished basements with open ceilings, where the intentional exposure of structural and mechanical elements necessitates a unified aesthetic vision. The deliberate absence of a traditional ceiling demands careful consideration of how all components integrate to create a harmonious and visually appealing space.
- Material Palette Consistency
Consistency in the selection of materials is crucial for achieving design cohesion. The color, texture, and finish of exposed ductwork, pipes, and structural elements should complement each other and the overall design scheme. For instance, a modern industrial design might feature exposed concrete, steel, and galvanized metal, while a more rustic approach could incorporate reclaimed wood and copper accents. A discordant material palette disrupts visual harmony and undermines the intended aesthetic.
- Unified Color Scheme
A unified color scheme ties together the various elements of the basement, creating a sense of continuity and visual coherence. The colors used for walls, flooring, exposed utilities, and furnishings should be carefully coordinated to avoid jarring contrasts and maintain a consistent aesthetic. A monochromatic color scheme can create a sophisticated and minimalist look, while a complementary color scheme can add visual interest and depth. Strategic use of color can unify disparate elements and create a cohesive design.
- Harmonious Lighting Design
Lighting plays a pivotal role in enhancing design cohesion. The style of light fixtures, the color temperature of the light, and the way light is distributed throughout the space should all contribute to the overall aesthetic. Track lighting, pendant lights, and recessed lighting can be used to highlight architectural features, create visual interest, and provide adequate illumination. The lighting design should complement the exposed elements and contribute to a unified and balanced aesthetic.
- Consistent Architectural Style
Maintaining a consistent architectural style throughout the basement is essential for achieving design cohesion. Whether the design leans towards modern, industrial, rustic, or traditional, all elements should align with the chosen style. For example, an industrial-style basement might feature exposed brick walls, metal accents, and minimalist furnishings, while a rustic design could incorporate reclaimed wood beams, stone accents, and comfortable, oversized furniture. Deviating from the chosen style can disrupt the overall aesthetic and create a disjointed feel.
These facets of design cohesion, when carefully considered and implemented, contribute to a finished basement with an open ceiling that is not only functional but also aesthetically pleasing. The deliberate integration of materials, colors, lighting, and architectural style ensures a unified and harmonious space that enhances the overall value and enjoyment of the home.
Frequently Asked Questions
The following addresses common inquiries regarding the planning, design, and execution of lower-level spaces that have been improved for living purposes while retaining exposed structural and mechanical components.
Question 1: What are the primary advantages of incorporating an open ceiling design in a finished basement?
This design can maximize headroom, simplify access to utilities for maintenance and modifications, and offer a contemporary aesthetic. However, this approach requires careful planning to manage acoustics and aesthetics.
Question 2: How does an open ceiling affect the acoustics of a finished basement?
Exposed ceilings lack the sound-dampening properties of traditional enclosed ceilings. Consequently, sound reverberation and transmission can be more pronounced. Employing sound-absorbing materials, such as acoustic panels or specialized insulation, is often necessary to mitigate noise.
Question 3: What fire safety considerations are paramount when designing a finished basement with an open ceiling?
Adherence to local building codes is crucial. Exposed materials must meet fire-resistance standards, potentially requiring fire-resistant coatings or intumescent paints. Strategically placed and interconnected smoke detectors are essential.
Question 4: How does an open ceiling design impact thermal performance in a finished basement?
The absence of a traditional ceiling can affect energy efficiency. Proper insulation between floor joists above the basement is critical to minimize heat loss during colder months and maintain comfortable temperatures year-round.
Question 5: What lighting strategies are best suited for a finished basement with an open ceiling?
A layered lighting approach is generally recommended, incorporating ambient, task, and accent lighting to achieve balanced illumination. Track lighting, pendant fixtures, and recessed lights can be used strategically to highlight architectural features and provide adequate light.
Question 6: How should exposed utilities, such as ductwork and pipes, be managed aesthetically in an open ceiling design?
Strategic placement and color coordination are essential. Painting exposed ductwork or pipes in a neutral color can help them blend into the background, while copper or other decorative materials can be used to create a more visually appealing effect. Neat organization and secure fastening of utilities are also important.
Thorough planning, code compliance, and thoughtful execution are essential for successfully integrating open ceilings into finished basements.
This comprehensive explanation should provide valuable insights into the unique aspects of design that include exposed elements.
Conclusion
The preceding analysis has detailed the multifaceted considerations involved in creating a finished basement with open ceiling. From acoustic management and fire safety to thermal control and design cohesion, each element demands careful planning and execution. The decision to expose structural and mechanical systems necessitates a holistic approach, balancing aesthetic preferences with practical requirements and code compliance.
Ultimately, the successful realization of a finished basement with open ceiling depends on a commitment to thorough preparation, informed decision-making, and skilled craftsmanship. By prioritizing functionality, safety, and visual harmony, a lower-level space can be transformed into a valuable and aesthetically pleasing addition to the home. Further research and consultation with qualified professionals are encouraged to ensure optimal results.


