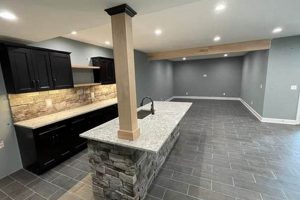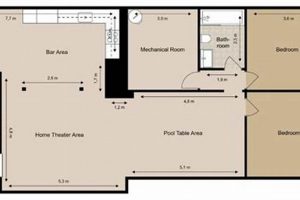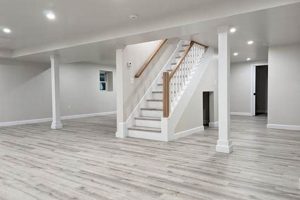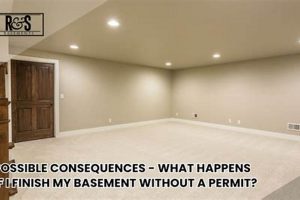The question of whether subterranean spaces contribute to a property’s total reported area is frequently encountered in real estate. Finished areas below grade, such as those converted into living spaces, present a unique challenge in valuation and appraisal. The categorization often hinges on local building codes, appraisal guidelines, and market customs. For example, a fully remodeled lower level with proper egress, insulation, and climate control may be considered in an overall assessment, but not necessarily included in the above-grade square footage calculation.
The inclusion of below-grade areas is significant for several reasons. It impacts property taxes, influences perceived market value, and affects buyer decisions. Historically, above-grade dimensions have been the primary determinant of value. However, as home design evolves and basements are increasingly converted into functional living areas, their influence on property worth is growing. The proper accounting of this space is essential for fair transactions and accurate property assessments.
To understand the nuances, it is crucial to delve into the specific criteria appraisers use to differentiate between above-grade and below-grade areas. Building codes and local ordinances play a vital role in this determination. Furthermore, the reporting practices of real estate agents and the expectations of potential buyers must be considered to fully address how subterranean living areas are valued and included in property descriptions.
Tips Regarding Finished Basements and Square Footage
Proper understanding and accurate reporting of finished basement areas are crucial in real estate transactions. These tips provide guidance on navigating the complexities associated with their inclusion in square footage calculations.
Tip 1: Understand Local Regulations: Consult local building codes and zoning ordinances. These regulations often define what constitutes a finished space and whether it is permissible to include it in total square footage calculations. Variances exist significantly between municipalities.
Tip 2: Adhere to Appraisal Guidelines: Follow the appraisal standards used in the relevant market. Appraisers typically have specific criteria for including below-grade finished areas, often requiring features like adequate egress, ceiling height, and proper finishing.
Tip 3: Disclose Accurately: Real estate listings should clearly state whether finished basement areas are included in the reported square footage. Transparency prevents misunderstandings and potential legal issues later in the transaction.
Tip 4: Differentiate Above and Below Grade: Clearly delineate between above-grade and below-grade square footage when describing a property. This distinction is essential for buyers to accurately assess the usable living space.
Tip 5: Verify Egress Compliance: Ensure finished basements meet egress requirements for safety. Egress typically involves having a door or window that allows for emergency escape. Failure to comply can impact insurability and legality.
Tip 6: Document Improvements: Maintain detailed records of all basement finishing, including permits, contractor invoices, and floor plans. This documentation provides valuable information during appraisals and inspections.
Tip 7: Consider Market Perception: Recognize that the value placed on finished basement space can vary depending on the local market. Investigate comparable sales to understand how buyers in the area perceive the value of below-grade living areas.
The accurate assessment and reporting of finished basement square footage are critical for fair valuations and transparent real estate transactions. Proper adherence to regulations and clear communication are key.
The subsequent sections of this discussion will further explore the appraisal process and how it relates to the valuation of basement spaces.
1. Local Regulations
The impact of local regulations on whether a finished basement contributes to a property’s reported square footage is significant and multifaceted. These regulations, typically defined at the city or county level, establish the legal framework governing construction, occupancy, and property assessment. A key provision often concerns the definition of “habitable space,” which directly affects whether a finished basement qualifies for inclusion in square footage calculations. For example, some jurisdictions may mandate a minimum ceiling height or window size for a basement to be considered habitable, while others may emphasize factors like insulation and climate control. These specific criteria directly influence the calculation of a property’s total area, as only spaces meeting these standards are generally considered for inclusion. Failure to comply with these regulations not only prevents inclusion in the square footage but also can result in code violations and legal penalties.
A prime example of this regulatory impact can be seen in comparing different municipalities. One city might permit the inclusion of finished basements in the reported area if the ceiling height is at least seven feet and there is one window per bedroom that meets egress requirements. In contrast, a neighboring city may mandate that at least half of the basement’s height be above grade for it to be considered in the square footage calculation. These varying requirements necessitate careful attention to local ordinances when appraising or listing a property. Real estate professionals and homeowners must consult the specific regulations applicable to their location to accurately determine whether a finished basement can be included in the property’s total area. This also directly affects property tax assessments, as square footage is a key factor in determining a property’s assessed value.
In summary, local regulations exert a decisive influence on the inclusion of finished basements in square footage calculations. These rules define what constitutes a habitable space and set the standards that must be met for a basement to be considered part of the property’s overall area. Understanding and adhering to these regulations is critical for accurate property valuation, compliance with legal requirements, and fair real estate transactions. The variability of these regulations across jurisdictions necessitates a thorough investigation of local ordinances to ensure accurate assessment and reporting.
2. Appraisal Standards
Appraisal standards provide the framework by which professional appraisers determine a property’s fair market value. These standards have a direct and significant bearing on whether finished areas below grade contribute to the overall square footage considered in the appraisal process. These standards ensure uniformity and objectivity in property valuation, providing a reliable basis for real estate transactions and lending decisions.
- Uniform Standards of Professional Appraisal Practice (USPAP)
USPAP offers general guidelines for competent appraisal practice. Appraisers must develop credible opinions of value, which necessitate accurate measurement and classification of all property components. The classification of a finished basement under USPAP depends on its characteristics, such as habitability and contribution to overall value. For example, if a basement is comparable to above-grade living space in terms of finish quality and functionality, the appraiser must clearly describe its impact on value. USPAP requires transparency in reporting the basis for inclusion or exclusion of finished basement area in square footage calculations. Failure to adhere to USPAP can result in disciplinary actions against the appraiser.
- Definition of Gross Living Area (GLA)
While GLA traditionally refers to above-grade living space, appraisal standards often require an explanation when comparable properties have significant below-grade finished areas. Appraisers may adjust comparable sales to account for differences in finished basement square footage. For example, if a comparable sale includes a fully finished basement with a similar quality to the subject property, the appraiser must make appropriate adjustments to reflect the impact of this feature on the sale price. Failure to accurately account for these differences can lead to inaccurate value conclusions and skewed market analyses. Reporting the finished basement area separately from the GLA provides transparency.
- Local Market Practices
Appraisal standards necessitate considering local market practices. In some markets, finished basements are widely accepted and contribute significantly to property value, while in others, they are viewed less favorably. The appraiser must analyze comparable sales data to determine how the market typically values finished basement areas. For instance, in areas with cold climates, finished basements may be highly sought after for additional living space, while in areas prone to flooding, they may be devalued due to potential risks. Appraisers must also understand how local building codes and zoning regulations impact the legality and usability of finished basements. An understanding of the impact of local practices is pivotal for delivering a credible valuation.
- Egress and Habitable Space Requirements
Appraisal standards require appraisers to consider the physical characteristics of a finished basement, including adequate egress and compliance with habitable space requirements. Egress refers to the availability of an exit in case of emergency, such as a door or window that meets specific size and location standards. Habitable space requirements often dictate minimum ceiling heights, adequate ventilation, and proper insulation. If a finished basement fails to meet these requirements, it may not be considered comparable to above-grade living space and may not be included in the overall square footage calculation. Deficiencies in these areas can negatively impact the appraised value and marketability of the property.
In summary, appraisal standards provide the methodological framework for determining the influence of finished basements on property valuation. USPAP requirements, the definition of GLA, consideration of local market practices, and assessment of egress and habitable space collectively determine how appraisers factor finished below-grade spaces into their evaluations. The proper application of these standards ensures credible, defensible, and accurate appraisals that reflect the true value of a property.
3. Egress Compliance
Egress compliance directly impacts whether a finished basement contributes to a property’s calculated area. Adequate egress, defined as a safe and unobstructed path for occupants to exit a building during an emergency, is a fundamental safety requirement codified in building codes. A finished basement lacking proper egress, typically a door or window meeting specific size and accessibility standards, is often deemed uninhabitable or unsuitable for inclusion in square footage calculations for appraisal and real estate listing purposes. Non-compliance creates a scenario where the space, regardless of its finish level, does not meet the criteria for legally recognized living area.
The absence of compliant egress significantly diminishes the assessed value of a finished basement. For instance, a basement fully remodeled with high-end finishes but lacking a code-compliant escape route poses a safety risk and legal liability. Appraisers and building inspectors will likely exclude such a space from the property’s total square footage, influencing property tax assessments and sale prices. A real-world example involves a homeowner who invested heavily in finishing a basement but failed to obtain the necessary permits or ensure egress compliance. Upon attempting to sell the property, the lack of compliant egress led to a lower appraisal and significantly reduced buyer interest, resulting in a substantial financial loss.
In summary, egress compliance is not merely a regulatory formality; it is a critical determinant of whether a finished basement can be legitimately included in a property’s square footage. Non-compliance renders the space functionally unusable for valuation and sales purposes. Prioritizing egress compliance during basement finishing or remodeling projects protects occupant safety and ensures the investment adds demonstrable value to the property. Understanding and adhering to local building codes regarding egress is therefore essential for both homeowners and real estate professionals.
4. Above/Below Grade
The distinction between above-grade and below-grade space is fundamental in determining whether a finished basement contributes to a property’s total measured area. Above-grade areas are defined as those entirely or partially above ground level, while below-grade areas are entirely subterranean. This delineation has direct implications for appraisals, property tax assessments, and real estate listings. A finished basement located entirely below grade typically receives different treatment than an above-grade area, even if similarly finished. For instance, appraisal standards often dictate that only above-grade square footage is included in the gross living area (GLA), while below-grade finished areas are noted separately, potentially affecting the overall valuation of the property. The degree to which a basement is above grade, such as a “walk-out” basement with a portion exposed, can influence its assessment. Therefore, the above/below grade determination is a critical component in assessing whether a finished basement is counted as part of the total living area.
The importance of this distinction is evident in practical scenarios. Consider two identical homes, one with a fully finished basement entirely below grade, and the other with a comparable finished basement that is partially above grade due to the property’s slope. Despite both basements having similar finishes and functionalities, the home with the partially above-grade basement may be appraised at a higher value due to a larger proportion of the square footage being included in the GLA. This reflects the market’s general preference for above-grade living space. Real estate listings must clearly indicate how much of the finished space is above and below grade to avoid misleading potential buyers. The failure to accurately represent this distinction can result in legal disputes and adjustments to the sale price.
In summary, the above/below grade differentiation serves as a significant criterion in the determination of whether a finished basement is included in the total square footage. Understanding the local market’s valuation of above and below grade spaces, combined with adherence to established appraisal standards, is essential for accurate property assessment and transparency in real estate transactions. The challenge lies in consistently and accurately determining the grade level and applying the relevant regulations and standards, ensuring a fair and informed valuation process. This distinction remains a core element in the broader question of how finished basements are accounted for in property measurements.
5. Market Perception
Market perception exerts a considerable influence on whether finished basements are included in square footage considerations. This stems from buyer preferences and expectations, which translate into demand and ultimately affect property value. If the prevailing market view regards finished basements as highly desirable and functional living spaces, their likelihood of contributing to perceived and actual square footage increases. Conversely, if buyers in a specific locale are wary of basements due to concerns about moisture, natural light, or other factors, they may discount or disregard finished basement area entirely. This variance underscores the subjective nature of real estate valuation, where consumer sentiment plays a vital role. For example, in colder climates where basements offer valuable supplementary living areas during winter, market perception often favors their inclusion in square footage discussions. Conversely, in regions prone to flooding or humidity, buyers may view finished basements with skepticism, irrespective of their actual condition.
The practical significance of understanding market perception lies in its impact on pricing and marketing strategies. Real estate professionals must accurately gauge buyer sentiment towards finished basements in their respective markets. This involves analyzing comparable sales data, collecting feedback from potential buyers, and understanding local demographic trends. If market perception suggests that finished basements are highly valued, listings should emphasize the additional living space they provide, highlighting features such as home theaters, guest suites, or recreational areas. Conversely, if negative perceptions prevail, listings should focus on addressing potential concerns, such as moisture control systems, sump pumps, and proper ventilation. Moreover, the listing price should reflect the market’s valuation of the finished basement area, factoring in any discounts or premiums based on prevailing buyer sentiment. Real estate valuation and sales strategies must integrate an accurate assessment of market perceptions to ensure that finished basements are properly positioned to attract potential buyers and achieve optimal pricing.
In conclusion, market perception serves as a critical determinant in whether finished basements are counted in square footage considerations. Its impact stems from influencing buyer preferences and demand, which directly affects property valuation. Accurate assessment of market perception is crucial for developing effective pricing and marketing strategies, ensuring that finished basements are appropriately represented to potential buyers. While objective measures like building codes and appraisal standards provide a foundation, the subjective influence of market perception ultimately determines the degree to which finished basements are valued and integrated into real estate transactions. Therefore, a comprehensive understanding of market perception is essential for anyone involved in the buying, selling, or valuation of properties with finished basement spaces.
6. Finishing Quality
The caliber of finishing directly influences whether a finished basement contributes to a property’s overall square footage calculation and perceived value. High-quality finishes elevate a basement from a mere storage area to a functional living space comparable to those above grade. Aspects such as flooring, wall treatments, ceiling design, lighting, and HVAC systems collectively determine the perceived habitability of the space. For instance, a basement with professionally installed flooring, drywall, and a properly designed HVAC system that ensures consistent temperature and humidity levels is more likely to be regarded as a legitimate extension of the living area. Conversely, a basement with exposed concrete floors, unfinished walls, and inadequate climate control is typically viewed as a utility space rather than a valuable addition to the property’s living area. Therefore, finishing quality serves as a critical determinant in assessing the usability and value of a finished basement.
Consider the practical application of this connection in real estate transactions. A property appraiser assessing a home with a finished basement will scrutinize the finishing quality to determine the extent to which the space contributes to the property’s overall value. If the finishes are comparable to those found in above-grade living areas, the appraiser is more likely to include the basement square footage in the overall assessment, albeit often with adjustments to reflect its below-grade location. However, substandard finishes can lead to the basement area being discounted or excluded altogether. Similarly, potential buyers will evaluate the finishing quality to determine whether the basement meets their needs and expectations for a habitable living space. A well-finished basement may serve as a home theater, a guest suite, or a recreational area, adding significant value and appeal to the property. Conversely, a poorly finished basement may deter potential buyers, diminishing the property’s marketability. Realtors should, therefore, document improvements by permits, contractor invoices, and floor plans for the next appraisal.
In summary, finishing quality is a crucial factor in determining whether a finished basement counts towards a property’s square footage and enhances its overall value. High-quality finishes transform a basement into a functional and desirable living space, while substandard finishes may negate its potential. Market acceptance, appraisal standards, and building codes also apply to influence a basement to be a finished basement. The key challenge lies in ensuring that basement finishes meet or exceed expectations for habitability, thereby contributing positively to the property’s value and market appeal. Accurate representation of the quality in real estate and by following permits is a must.
Frequently Asked Questions About Finished Basements and Measured Area
The following addresses common inquiries regarding the inclusion of finished basements when determining a property’s total square footage.
Question 1: Does a finished basement automatically increase a property’s appraised value?
A finished basement does not automatically guarantee an increase in appraised value. The appraiser considers factors such as finishing quality, compliance with building codes, and market perception to ascertain the finished basement’s contribution to overall property value.
Question 2: How do local building codes influence whether a finished basement counts in square footage calculations?
Local building codes define habitable space requirements, which include minimum ceiling heights, egress provisions, and ventilation standards. Finished basements must meet these criteria to be considered part of the property’s measured area.
Question 3: What constitutes acceptable egress in a finished basement?
Acceptable egress typically involves a door or window providing a direct escape route to the exterior. The egress opening must meet specific size requirements mandated by local building codes to ensure safe emergency exit.
Question 4: Why is the distinction between above-grade and below-grade space important for valuation purposes?
The distinction between above-grade and below-grade space is crucial because above-grade areas are generally valued more favorably by the market. Appraisal standards often treat below-grade finished areas differently, potentially impacting the property’s assessed worth.
Question 5: How does market perception impact the valuation of a finished basement?
Market perception reflects buyer demand and preferences. In regions where finished basements are highly sought after, their value is likely to be higher compared to areas where buyers are less inclined to value below-grade living spaces.
Question 6: What documentation should be retained when finishing a basement to support its inclusion in square footage calculations?
Retain detailed records of all basement finishing work, including permits, contractor invoices, and floor plans. This documentation provides evidence of compliance with building codes and accurate representation of the finished space during appraisals and inspections.
Accurate assessment and reporting of finished basement area requires careful consideration of local regulations, appraisal standards, market perception, and finishing quality. These elements collectively determine how finished basements are treated in property valuation and sales.
Subsequent sections will address specific considerations for real estate professionals.
Does Finished Basement Count in Square Footage
The inquiry of whether a finished basement contributes to a property’s measured area is a nuanced consideration, contingent upon a confluence of factors. Local regulations, appraisal standards, egress compliance, the above/below-grade distinction, market perception, and finishing quality all play pivotal roles in this determination. The absence of any single critical element, such as code-compliant egress or adherence to minimum habitable space requirements, can preclude a finished basement from being included in a property’s total reported area. Likewise, market sentiment and prevailing buyer preferences can significantly influence the valuation of these spaces.
Ultimately, the accurate and transparent representation of finished basement spaces is paramount for both buyers and sellers. Real estate professionals must exercise diligence in understanding and conveying the specific characteristics that qualify or disqualify a finished basement from contributing to overall square footage calculations. Failure to do so can result in misinterpretations, disputes, and inaccurate property valuations. Adhering to established standards and prioritizing clear communication ensures fair and equitable real estate transactions.







