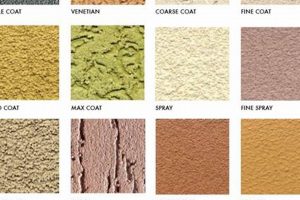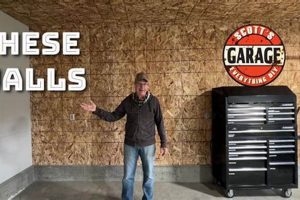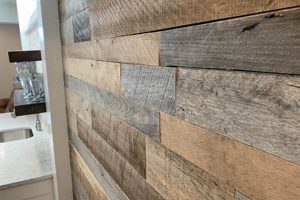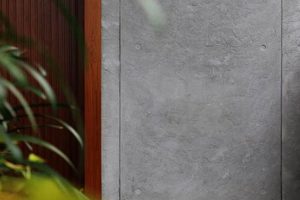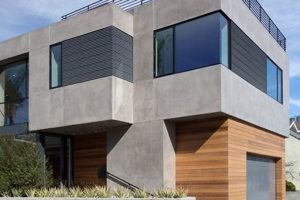Completing the lower level of a residence, specifically addressing the bare vertical structures, transforms a potentially unusable area into functional living space. This process involves a series of steps from insulation and framing to installing drywall and applying a final coat of paint or other desired finish. The result is a more comfortable, aesthetically pleasing, and valuable home.
Properly preparing and completing the foundation walls offers multiple advantages. It adds usable square footage to the home, increasing its overall value. Furthermore, enclosing the area helps with energy efficiency by regulating temperature and reducing drafts. In many regions, this work is a standard aspect of home improvement, and its techniques have evolved with advancements in building materials and construction practices.
The subsequent sections will outline the necessary procedures, encompassing moisture mitigation strategies, framing techniques, insulation options, and drywall installation, culminating in the application of surface treatments to achieve a habitable and attractive lower-level environment.
Key Considerations for Lower Level Wall Completion
Proper planning and execution are crucial for a successful lower-level wall finishing project. Adherence to best practices ensures a durable, comfortable, and code-compliant outcome.
Tip 1: Moisture Mitigation: Prioritize addressing any existing moisture issues before commencing work. Apply a waterproof sealant to the exterior foundation and consider installing a vapor barrier on the interior wall. Unaddressed moisture can lead to mold growth and structural damage.
Tip 2: Code Compliance: Familiarize oneself with local building codes and permit requirements. Ensure that all materials and methods comply with established regulations, including fire safety and egress requirements.
Tip 3: Framing Techniques: Employ pressure-treated lumber for framing walls that are in direct contact with the concrete foundation. Maintain a consistent stud spacing, typically 16 or 24 inches on center, for uniform support.
Tip 4: Insulation Selection: Choose an insulation material suitable for lower-level environments. Closed-cell spray foam or rigid foam board offer excellent moisture resistance and thermal performance. Properly seal all seams and gaps to prevent air infiltration.
Tip 5: Electrical and Plumbing Considerations: Plan and install electrical wiring and plumbing lines before drywall installation. Ensure that all wiring is properly grounded and that plumbing lines are adequately insulated to prevent condensation.
Tip 6: Drywall Installation: Use moisture-resistant drywall (often labeled as “green board” or “blue board”) in lower-level environments. Stagger the drywall seams and apply joint compound in multiple thin layers for a smooth, seamless finish.
Tip 7: Ventilation: Plan for adequate ventilation to prevent moisture buildup. Install an exhaust fan in any future bathroom or kitchen area. Consider using a dehumidifier to maintain consistent humidity levels.
Careful attention to these points will significantly enhance the longevity and comfort of a finished lower-level space. Addressing moisture, adhering to code, and utilizing appropriate materials are essential for a successful project.
The following section explores the final steps in wall completion, focusing on surface treatments and finishing touches that contribute to a polished and habitable lower level.
1. Moisture management
Effective moisture management is a fundamental prerequisite before any attempt to complete lower-level walls. Addressing potential water intrusion prevents long-term structural damage, mold growth, and compromised indoor air quality. Ignoring this critical step will inevitably lead to costly remediation and rework.
- Foundation Waterproofing
Exterior foundation waterproofing serves as the primary defense against moisture penetration. Application of a waterproof membrane or sealant to the exterior concrete walls creates a barrier, preventing water from seeping into the structure. Inadequate waterproofing can lead to hydrostatic pressure buildup against the foundation, forcing water through cracks and pores.
- Interior Vapor Barriers
Interior vapor barriers, typically polyethylene sheeting or specialized paint, are installed on the warm side of the wall assembly. These barriers restrict the diffusion of water vapor from the interior of the house into the wall cavity, where it can condense and promote mold growth. Improper installation or damage to the vapor barrier compromises its effectiveness.
- Drainage Systems
Proper drainage systems, including perimeter drains and sump pumps, are essential for managing groundwater around the foundation. Perimeter drains collect water and divert it away from the structure, while sump pumps actively remove accumulated water. Insufficient drainage increases the risk of water infiltration into the lower level.
- Dehumidification
Even with effective waterproofing and vapor barriers, lower levels can still experience elevated humidity levels. Utilizing a dehumidifier helps maintain a consistent and acceptable humidity level, preventing the growth of mold and mildew. Selecting an appropriately sized dehumidifier for the space is crucial for optimal performance.
The interplay of these moisture management facets directly impacts the long-term viability of completed lower-level walls. Neglecting even one element can undermine the entire project, leading to costly repairs and health concerns. A proactive and comprehensive approach to moisture management is therefore paramount for any successful wall finishing project.
2. Proper insulation
The incorporation of effective insulation is integral to the completion of lower-level walls. Its absence or inadequacy can negate other efforts, resulting in an uncomfortable, energy-inefficient, and potentially unhealthy living space. Insulation serves as a thermal barrier, mitigating heat transfer between the interior and the exterior. Its correct application, therefore, directly influences the comfort and energy consumption of the finished lower level. For example, without appropriate insulation, condensation may occur on the interior wall surface, leading to mold growth and structural damage.
The choice of insulation material significantly affects performance. Rigid foam board, spray foam, and fiberglass batts are common options, each possessing distinct thermal resistance (R-value) and moisture resistance properties. In lower-level environments, moisture resistance is especially crucial. Consider the scenario where fiberglass batts, with relatively low moisture resistance, are installed without a proper vapor barrier. Over time, the fiberglass absorbs moisture, reducing its insulating capacity and potentially fostering mold. Conversely, closed-cell spray foam provides a robust moisture barrier and high R-value, making it a more suitable, though often more expensive, choice.
In summary, proper insulation is not merely an add-on, but a fundamental component of effective lower-level wall completion. Selection of the appropriate insulation type, coupled with correct installation techniques, is paramount for achieving energy efficiency, preventing moisture-related problems, and creating a comfortable living environment. Failures in insulation directly compromise the success of the entire wall finishing endeavor. The strategic employment of these materials and techniques is essential for long-term performance and resident well-being.
3. Framing integrity
Framing integrity forms the structural backbone of successfully completed lower-level walls. Its absence compromises the stability, safety, and longevity of the entire finished space. Proper framing provides a secure attachment point for insulation, drywall, and other finishing materials. It ensures that walls are straight, plumb, and capable of withstanding typical loads. Inadequate framing can lead to uneven surfaces, structural weaknesses, and eventual failure of the finished walls. Consider, for instance, a scenario where the framing studs are not properly spaced or are not securely attached to the floor and ceiling. This can result in bowed walls, difficulty in drywall installation, and potential collapse under stress.
The choice of framing materials is equally critical. Pressure-treated lumber should be used for any framing components in direct contact with the concrete foundation. This prevents rot and decay caused by moisture, extending the lifespan of the walls. Additionally, proper fastening techniques, such as using appropriate nails or screws, are essential for creating a strong and durable frame. Imagine a situation where untreated lumber is used in contact with the concrete, and the fasteners are insufficient. Over time, the lumber will decay, weakening the frame, and potentially leading to structural problems. Further, proper planning should include considerations for electrical wiring and plumbing, ensuring these are correctly routed within the framing without compromising its structural integrity. For example, excessive notching or drilling of studs to accommodate pipes can weaken the framing, increasing the risk of failure. These considerations are all part of ensuring framing integrity as part of completing lower-level walls.
In summary, framing integrity is not merely a preliminary step; it is a foundational element upon which the success of lower-level wall completion rests. Neglecting this aspect can have severe consequences, ranging from cosmetic imperfections to structural failures. Therefore, employing appropriate materials, adhering to proper framing techniques, and carefully planning for electrical and plumbing integration are essential for creating durable, safe, and aesthetically pleasing finished lower-level walls. Proper framing creates the essential structure for how to finish basement walls.
4. Code compliance
Adherence to local building codes is not an optional consideration but a mandatory prerequisite when completing lower-level walls. These codes establish minimum standards for safety, structural integrity, and energy efficiency, ensuring the finished space meets specific requirements for habitability. Compliance is essential for obtaining necessary permits and avoiding potential legal or financial repercussions.
- Egress Requirements
Building codes often mandate specific egress requirements for lower levels, particularly if they are intended for use as living spaces. This typically includes a readily accessible exit, such as a door leading directly to the exterior or a code-compliant egress window. The size and placement of the egress opening must meet minimum dimensions to allow for safe escape in the event of a fire or other emergency. Failure to comply with egress requirements can render the space legally uninhabitable.
- Fire Safety
Fire safety regulations dictate the use of fire-resistant materials and the installation of smoke detectors in finished lower levels. Drywall used for wall and ceiling coverings must meet specific fire-resistance ratings. Smoke detectors must be installed in each sleeping area and on every level of the house. These measures are designed to provide early warning in the event of a fire, allowing occupants time to evacuate safely. Non-compliance with fire safety regulations can pose a significant risk to occupants’ lives.
- Electrical Safety
Electrical codes govern the installation of wiring, outlets, and lighting fixtures in finished lower levels. All electrical work must be performed by a qualified electrician and must comply with the National Electrical Code (NEC) or applicable local codes. Ground fault circuit interrupters (GFCIs) are typically required in areas where water is present, such as bathrooms and kitchens. Improper electrical wiring can create a fire hazard or pose a risk of electrical shock.
- Structural Requirements
Building codes specify structural requirements for wall framing, including stud spacing, header sizes, and foundation support. These requirements ensure that the walls are capable of withstanding anticipated loads and that the structure is stable. Failure to comply with structural requirements can compromise the integrity of the walls and potentially lead to structural failure. Additionally, ensuring the completed walls do not negatively impact the existing structure is also crucial.
Therefore, code compliance is an integral part of finishing lower-level walls. Failure to adhere to these regulations can result in serious consequences, including fines, legal action, and safety hazards. Consulting with a qualified building inspector or contractor is advisable to ensure that all work meets applicable code requirements, allowing one to complete lower-level walls both legally and safely. These considerations are essential for how to finish basement walls.
5. Vapor barrier
The installation of a vapor barrier is a critical step in lower-level wall completion. It functions as a primary defense against moisture migration from the concrete foundation and the surrounding soil. Without an effective vapor barrier, water vapor permeates the wall assembly, potentially leading to condensation within the wall cavity. This condensation can foster mold growth, degrade insulation performance, and compromise the structural integrity of framing materials. The omission of a vapor barrier can, therefore, undermine the entire effort, resulting in costly remediation and health hazards. For instance, consider a scenario where a lower-level wall is completed without a vapor barrier in a humid climate. Over time, moisture accumulates within the wall, causing the insulation to become saturated and losing its R-value, thus rendering the space cold and damp. Mold growth may ensue, leading to respiratory problems for occupants.
The strategic placement and proper installation of the vapor barrier are essential for its effectiveness. Typically, it is installed on the warm side of the wall assembly, which, in colder climates, is the interior side of the wall. The barrier must be continuous and free from punctures or tears to prevent moisture from bypassing it. Common materials used for vapor barriers include polyethylene sheeting, vapor-retardant paint, and specialized membranes. The selection of the appropriate material depends on the climate, the intended use of the space, and the specific construction details. For example, in areas with high humidity, a more robust vapor barrier with a lower permeance rating may be necessary. It’s also important to consider the potential for capillary action, where moisture can be drawn up through the concrete foundation. In such cases, a capillary break, such as a layer of gravel or a waterproof membrane, may be needed to prevent moisture from reaching the wall assembly.
In summary, the vapor barrier serves as a vital component of a comprehensive moisture management strategy when finishing lower-level walls. Its presence mitigates the risk of condensation, mold growth, and structural damage, contributing to a healthier and more durable living space. While the vapor barrier is essential, challenges can arise in ensuring its proper installation and maintenance. However, addressing moisture concerns is not merely a preventative measure but a critical aspect of how to finish basement walls to create a comfortable and functional living area. By understanding the principles of vapor barrier function and adhering to best practices for installation, individuals can create finished lower-level spaces that are both safe and sustainable. This consideration is crucial for how to finish basement walls.
6. Material selection
The selection of appropriate materials directly impacts the success and longevity of lower-level wall completion. Given the unique environmental conditions often present in below-grade spaces, material choices must prioritize moisture resistance, durability, and adherence to building codes. Inadequate material selection can lead to structural damage, mold growth, and compromised indoor air quality.
- Framing Lumber
For framing walls in direct contact with concrete, pressure-treated lumber is essential. This type of lumber is chemically treated to resist rot and decay caused by moisture, extending the lifespan of the framing. Non-treated lumber, when exposed to moisture, can become a breeding ground for mold and insects, compromising the structural integrity of the wall. Alternatives, like steel studs, offer superior moisture resistance but may require specialized tools and expertise for installation. The choice depends on balancing cost, ease of installation, and long-term performance.
- Insulation Type
The selection of insulation materials significantly affects the thermal performance and moisture resistance of lower-level walls. Rigid foam board and closed-cell spray foam are often preferred due to their inherent moisture resistance and high R-values. Fiberglass batts, while more economical, are prone to moisture absorption and can lose their insulating properties when wet. Careful consideration of the local climate, moisture levels, and energy efficiency goals is necessary to make an informed decision. The installation method is also critical; improperly installed insulation can create air gaps and thermal bridges, diminishing its effectiveness.
- Drywall Composition
Standard drywall is highly susceptible to moisture damage and should be avoided in lower-level environments. Moisture-resistant drywall, often referred to as “green board” or “blue board,” is specifically designed to withstand humid conditions. This type of drywall contains a water-resistant core and a special facing paper that resists moisture penetration. In areas prone to high humidity or potential water leaks, cement board may be a more appropriate choice. Proper joint compound and sealing techniques are also necessary to maintain the moisture resistance of the drywall assembly.
- Vapor Barrier Materials
The vapor barrier plays a critical role in preventing moisture migration through the wall assembly. Polyethylene sheeting is a commonly used vapor barrier material, but its effectiveness depends on proper installation and sealing of all seams and penetrations. Vapor-retardant paint offers a less expensive alternative but may not provide the same level of protection as a physical barrier. “Smart” vapor retarders, which adapt their permeability based on humidity levels, offer a more sophisticated approach to moisture management. The selection of the vapor barrier material should be based on a comprehensive assessment of the moisture risks and the overall wall assembly design.
The interconnectedness of these material choices underscores the complexity of lower-level wall completion. A holistic approach, considering the interaction between framing, insulation, drywall, and vapor barrier, is essential for creating a durable, comfortable, and healthy living space. Improper material selection in any of these areas can compromise the performance of the entire wall system, leading to long-term problems and increased costs. Selecting appropriate materials for how to finish basement walls is paramount for success.
Frequently Asked Questions
This section addresses common inquiries regarding the process of completing lower-level walls, providing clarity on crucial aspects and best practices.
Question 1: What constitutes a habitable living space in a lower level regarding wall completion?
A habitable living space in a lower level, with respect to wall completion, typically requires finished walls that are structurally sound, insulated, and provide a clean, dry interior surface. Additionally, code compliance related to egress, fire safety, and ventilation is essential.
Question 2: Is a permit necessary for lower-level wall finishing, and what factors determine this requirement?
Local building codes typically dictate the need for a permit when completing lower-level walls. Factors influencing this requirement include the extent of the work, whether structural changes are involved, and if the space will be used as a living area. Contacting the local building department is advisable to determine specific requirements.
Question 3: How critical is moisture mitigation prior to finishing lower-level walls?
Moisture mitigation is paramount prior to finishing lower-level walls. Unaddressed moisture can lead to mold growth, structural damage, and unhealthy indoor air quality. Addressing moisture problems is a fundamental first step.
Question 4: What insulation types are most suitable for lower-level wall applications?
Closed-cell spray foam and rigid foam board are often favored for lower-level wall insulation due to their moisture resistance and high R-values. Fiberglass batts may be used but require a robust vapor barrier to prevent moisture absorption.
Question 5: What framing materials should be used when completing walls adjacent to a concrete foundation?
Pressure-treated lumber is essential for framing walls in direct contact with concrete foundations. This material is chemically treated to resist rot and decay caused by moisture, ensuring long-term structural integrity.
Question 6: What are some common mistakes to avoid during lower-level wall completion?
Common mistakes include neglecting moisture mitigation, improper insulation installation, failure to obtain necessary permits, and non-compliance with building codes. Attention to detail and adherence to best practices are essential for a successful outcome.
Proper planning, adherence to building codes, and appropriate material selection are critical for a successful outcome. Consulting with professionals when needed can help ensure the project is completed safely and effectively.
The subsequent section provides a summary of key considerations for those planning to complete lower-level walls.
Concluding Remarks
The preceding discussion has explored essential aspects of lower-level wall completion. Moisture management, code compliance, material selection, and framing integrity are critical determinants of long-term success. Diligence in each of these areas minimizes the risk of structural damage, mold growth, and code violations, ensuring a safe and habitable living space. How to finish basement walls involves careful planning and execution.
Thorough preparation, coupled with adherence to established building practices, provides a framework for transforming underutilized areas into valuable living spaces. A comprehensive understanding of these elements is essential for homeowners and professionals seeking to undertake such projects. The result of this effort extends beyond mere aesthetic improvement, adding genuine value and utility to the residence.


