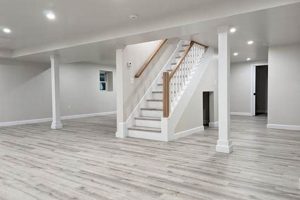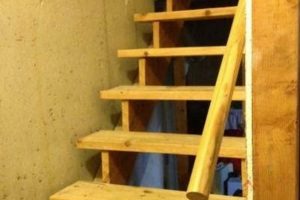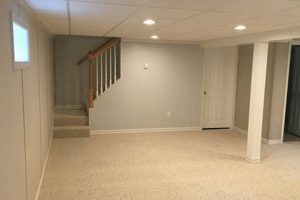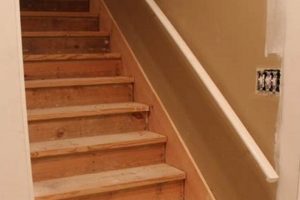The process of transforming an unfinished lower level into a functional and aesthetically pleasing living space involves a series of carefully planned actions. These actions typically include framing, electrical wiring, plumbing, insulation, drywall installation, flooring, and finishing touches like trim and paint. A successful project culminates in an area suitable for recreation, work, or additional living quarters.
Completing this type of home improvement increases property value and expands usable square footage without requiring costly external construction. Historically, utilizing these areas for storage was commonplace, but modern trends favor maximizing livable space within the existing structure. This approach is often more economical than building an addition and contributes to more efficient use of existing land resources.
The following sections detail the specific elements involved in creating a finished area, from initial planning and permitting to selecting materials and completing the various construction phases, ensuring a structurally sound and code-compliant result.
Essential Considerations for Basement Finishing
Proper planning and execution are critical for a successful basement transformation. The following points highlight key considerations for the involved procedures.
Tip 1: Secure Necessary Permits: Before commencing any work, obtain all required permits from local authorities. Failure to do so can result in fines, project delays, and potential legal ramifications.
Tip 2: Address Moisture Issues: Prior to any construction, thoroughly inspect the foundation for leaks or signs of moisture. Implement waterproofing measures, such as sealant application or installation of a drainage system, to prevent future problems.
Tip 3: Plan the Layout Strategically: Develop a detailed floor plan that maximizes space utilization and considers intended use. Account for natural light sources, egress windows, and potential obstructions like support columns or ductwork.
Tip 4: Insulate Adequately: Install proper insulation to regulate temperature, reduce energy costs, and prevent condensation. Consider using moisture-resistant insulation specifically designed for below-grade applications.
Tip 5: Ensure Proper Ventilation: Incorporate adequate ventilation systems to maintain air quality and prevent mold growth. Consider installing an exhaust fan in the bathroom and ensuring sufficient airflow throughout the space.
Tip 6: Prioritize Electrical Safety: Engage a qualified electrician to handle all electrical work, ensuring compliance with local codes and safety standards. Install ground fault circuit interrupters (GFCIs) in areas prone to moisture, such as bathrooms and kitchens.
Tip 7: Choose Moisture-Resistant Materials: Select materials that are resistant to moisture and mold, such as treated lumber, cement board, and waterproof flooring. This will help prevent damage and maintain the longevity of the renovation.
These considerations provide a foundation for a well-executed basement improvement. By prioritizing planning, safety, and appropriate materials, the resulting space will be comfortable, functional, and valuable.
The following sections will further expand on specific construction techniques involved in a successful conversion.
1. Planning and Design
The initial phase of any basement finishing project centers on meticulous planning and comprehensive design. This stage directly influences subsequent procedures and the overall success of the endeavor. A well-defined plan minimizes potential complications, optimizes space utilization, and ensures the finished area aligns with functional requirements and aesthetic preferences. The absence of adequate planning frequently results in costly alterations, inefficient layouts, and non-compliance with building codes. For example, neglecting to consider egress window placement during the planning phase can necessitate significant structural modifications later in the project.
Effective design encompasses several critical elements. A detailed floor plan, incorporating accurate measurements and identifying the locations of walls, doors, windows, and utilities, is essential. Consideration must be given to factors such as natural light availability, existing structural components (e.g., support columns, ductwork), and the intended use of the space (e.g., recreational area, home office, additional bedrooms). Furthermore, the design should address potential challenges related to moisture control, ventilation, and soundproofing. The selection of appropriate materials, fixtures, and finishes is also integral to achieving the desired aesthetic and ensuring long-term durability.
In summary, the planning and design stage forms the bedrock upon which all subsequent renovation activities depend. A thorough and thoughtful approach to this initial phase mitigates risks, optimizes resources, and ultimately contributes to a finished basement that is both functional and aesthetically pleasing. It sets the stage for a smoother, more cost-effective process, and a final product that meets the specific needs and expectations of the homeowner, while also adhering to all relevant regulations.
2. Moisture Mitigation
Basements are inherently susceptible to moisture intrusion due to their below-grade location, making moisture mitigation a critical step when finishing a basement. The presence of moisture can lead to a host of problems, including mold growth, wood rot, structural damage, and diminished indoor air quality. Therefore, addressing moisture issues before any finishing work commences is paramount to the long-term health and stability of the remodeled space. Failure to properly mitigate moisture can negate all other improvement efforts, resulting in costly repairs and health hazards.
Effective moisture mitigation strategies encompass several techniques. Exterior waterproofing, involving the application of sealant to the foundation walls and installation of drainage systems, prevents water from entering the basement in the first place. Interior solutions include the use of vapor barriers to prevent moisture from migrating through the walls and floor, as well as dehumidifiers to control humidity levels within the space. Proper ventilation is also essential to remove excess moisture and prevent condensation. Selecting moisture-resistant building materials, such as treated lumber and cement board, further reduces the risk of moisture damage. Ignoring these preemptive actions is an example of inadequate planning that could cause mold and further expensive renovation in the near future.
In conclusion, moisture mitigation is not merely a preliminary task but an integral component of any successful basement finishing project. Addressing moisture issues proactively protects the investment, ensures a healthy living environment, and prevents future complications. A thorough understanding of potential moisture sources and the implementation of appropriate mitigation techniques are essential for a durable and habitable renovated space.
3. Framing and Insulation
Framing and insulation constitute critical phases within the broader process, significantly influencing the structural integrity, energy efficiency, and overall comfort of the transformed space. The framing establishes the basic structural framework, defining room dimensions and supporting walls, ceilings, and potentially, fixtures. Insulation, subsequently installed within the framed structure, regulates temperature, reduces energy consumption, and mitigates noise transmission. Inadequate execution in either area compromises the overall performance and value. For instance, improperly spaced framing members weaken the structure, while insufficient insulation leads to temperature fluctuations and increased utility costs.
Framing typically involves constructing stud walls, ensuring vertical alignment and secure attachment to the floor and ceiling joists. This stage often includes incorporating door and window openings, adhering to local building codes for size and placement. Insulation materials, such as fiberglass batts, spray foam, or rigid foam boards, are then installed within the wall cavities and ceiling, effectively creating a thermal barrier. The choice of insulation material depends on factors such as climate, budget, and desired R-value (resistance to heat flow). Correct installation is crucial to prevent gaps or compression, which diminish the insulation’s effectiveness. Example: in colder climates, high R-value insulation materials are often preferred to minimize heat loss and lower heating bills.
In summary, framing and insulation are indispensable stages within the sequence of completing a basement. Proper execution of these aspects ensures structural stability, enhances energy efficiency, and contributes significantly to creating a comfortable and habitable living environment. Addressing potential challenges, such as moisture control within the framed walls, is crucial for the longevity and success of the renovation project. The integration of both facets directly influences the functionality and long-term value of the finished lower level.
4. Electrical and Plumbing
Electrical and plumbing systems represent critical infrastructure components within the process. The installation and integration of these systems directly affect functionality, safety, and compliance with building codes. Improper execution of electrical and plumbing work can lead to hazardous conditions, such as electrical fires or water damage, rendering the space unusable and potentially endangering occupants. Thus, these phases demand meticulous planning and skilled execution.
The electrical component encompasses wiring for lighting, outlets, and appliances, typically requiring the installation of new circuits and adherence to strict safety standards. For example, ground fault circuit interrupters (GFCIs) are mandated in areas prone to moisture, such as bathrooms and near sinks. Plumbing work may involve installing new water lines for bathrooms or wet bars, as well as drain lines for sinks and toilets. Proper venting is essential to prevent sewer gases from entering the living space. A real-world example is the addition of a basement bathroom, which necessitates extending both water supply and drain lines from existing plumbing systems. Careful planning and execution are paramount in this type of situation.
In summary, electrical and plumbing are integral, interconnected stages within the process. Proper installation by qualified professionals ensures safe and functional living areas, adhering to relevant codes and standards. Addressing these components correctly is vital for achieving a finished result that not only meets aesthetic expectations but also provides a safe and comfortable environment.
5. Drywall and Finishing
Drywall and finishing represent a significant phase in the progression, transforming a framed and insulated space into a smooth, paint-ready surface. This stage substantially contributes to the aesthetic appeal, fire resistance, and sound insulation of the final finished area. Improper installation or finishing can detract from the overall quality, leading to visible imperfections and potential structural issues.
- Drywall Installation
The process of attaching drywall sheets to the framed walls and ceiling requires precision and attention to detail. Sheets must be properly aligned, securely fastened, and gaps minimized to create a seamless surface. Real-world examples include using appropriate screw spacing to prevent sagging and employing specialized tools for cutting and shaping drywall around obstructions such as pipes or electrical boxes. Incorrect drywall installation results in uneven surfaces, visible seams, and compromised fire resistance.
- Taping and Mudding
Taping and mudding is a crucial step in concealing drywall seams and creating a smooth, uniform surface. Paper or mesh tape is applied to the joints, followed by multiple coats of joint compound (mud). Each coat must be carefully applied and sanded to eliminate imperfections. A common example involves using different types of joint compound for initial coats (for strength) and final coats (for smoothness). Failure to properly tape and mud results in visible seams, cracks, and an unprofessional appearance. The cost for this work is very high because it takes years of practice.
- Sanding and Preparation
After the joint compound has dried, the surface must be thoroughly sanded to create a smooth and uniform texture. This process requires careful attention to avoid gouging or damaging the drywall. Preparation for painting involves cleaning the surface and applying a primer to improve paint adhesion and coverage. An example is the use of a damp sponge to remove sanding dust and the application of a stain-blocking primer to prevent bleed-through from underlying materials. Neglecting proper sanding and preparation results in a rough, uneven surface and poor paint adhesion.
- Painting and Finishing Touches
The final stage involves applying paint or other decorative finishes to the prepared drywall surface. This step significantly contributes to the aesthetic appeal of the finished area. Examples include selecting appropriate paint colors and finishes to create the desired mood and applying multiple coats for even coverage and durability. Adding trim, baseboards, and other architectural details further enhances the appearance of the finished space. Improper painting or finishing leads to uneven color, peeling paint, and a less-than-professional look.
These elements of drywall and finishing demonstrate their direct connection to a successfully completed finished basement. Each step requires meticulous execution to achieve a durable, aesthetically pleasing, and code-compliant result.
6. Code Compliance
Adherence to local building codes represents a fundamental and non-negotiable aspect of any project, directly influencing the safety, legality, and long-term value of the finished space. These regulations, established by governing authorities, dictate minimum standards for structural integrity, fire safety, electrical and plumbing systems, ventilation, and egress. Failure to comply with building codes can result in project delays, costly rework, fines, legal liabilities, and potentially, the forced demolition of non-compliant structures. Code compliance ensures that the finished lower level meets established safety criteria, protecting occupants from potential hazards. For instance, proper fire-resistant materials and construction methods mitigate the risk of fire spread, while adequate ventilation systems prevent the buildup of harmful gases, contributing to a healthier indoor environment.
Practical application of code compliance manifests throughout the entire renovation process. Obtaining necessary permits prior to commencing work is a primary example. Permit applications require detailed plans that demonstrate compliance with specific code requirements, such as minimum ceiling heights, egress window dimensions, and electrical wiring specifications. Inspections conducted by building officials at various stages of construction verify adherence to approved plans and code regulations. In the absence of code compliance, a homeowner might install an undersized egress window, potentially trapping occupants in the event of a fire. Or, an unqualified individual might perform electrical work that does not meet code standards, creating a fire hazard. These are just some of the ways it might go wrong.
In summary, code compliance is an inseparable element. It extends beyond mere legal obligation, serving as a safeguard for the health, safety, and structural integrity of the finished space. Understanding and integrating code requirements into every stage of the project, from initial planning to final inspection, is essential for achieving a successful, safe, and legally sound finished basement.
Frequently Asked Questions
The following addresses common inquiries regarding the process of basement renovation, providing concise and authoritative answers.
Question 1: What permits are typically required prior to commencing work?
Permits generally encompass building, electrical, and plumbing approvals, contingent upon local jurisdictional regulations. Contacting the local building department is recommended to ascertain specific requirements.
Question 2: How can moisture problems be effectively addressed?
Effective strategies include exterior waterproofing, interior vapor barriers, dehumidifiers, and proper ventilation. Identifying and rectifying the source of moisture intrusion is paramount.
Question 3: What type of insulation is best suited for below-grade applications?
Moisture-resistant insulation materials, such as closed-cell spray foam or rigid foam boards, are preferred. These materials minimize moisture absorption and maintain their thermal performance in humid environments.
Question 4: Is it necessary to hire a licensed electrician and plumber?
Engaging licensed professionals is strongly advised to ensure compliance with safety codes and proper installation practices. Electrical and plumbing work conducted by unqualified individuals can pose significant risks.
Question 5: What are the key considerations for selecting flooring materials?
Moisture resistance, durability, and ease of maintenance are critical factors. Options include engineered wood, tile, vinyl, and epoxy coatings.
Question 6: How can soundproofing be effectively incorporated?
Soundproofing strategies include the use of resilient channels, sound-dampening insulation, and double drywall with sound-dampening compounds. Addressing flanking paths (e.g., ductwork) is also important.
Successfully improving an unfinished area requires careful adherence to building codes and best practices. Consultations with experienced professionals can help address the challenges associated with renovating this area.
The following final conclusion section of basement renovation is presented.
Conclusion
The comprehensive process, as detailed throughout this document, requires a meticulous approach to planning, execution, and adherence to building codes. From addressing moisture issues and establishing a solid structural framework to integrating electrical and plumbing systems and achieving a quality finish, each phase demands careful consideration and skilled implementation. A deficiency in any one area can compromise the entire project, resulting in safety hazards, structural vulnerabilities, and non-compliance with regulations.
Therefore, prospective homeowners are strongly advised to prioritize thorough planning, secure necessary permits, and engage qualified professionals to ensure a successful and safe transformation. The finished result not only increases property value and living space but also provides a secure and comfortable environment for years to come. The commitment to quality and compliance remains paramount.







