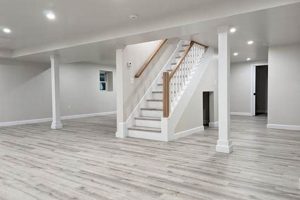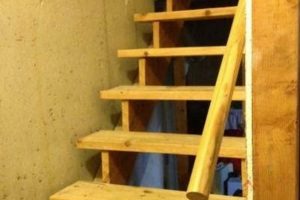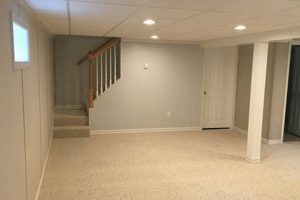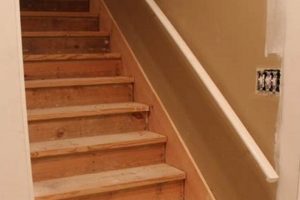The core distinction lies in the level of completion and usability of the below-grade space. One state presents a raw, often utilitarian area primarily used for storage and mechanical systems. The other offers a transformed environment, designed for living, recreation, or other specialized functions, akin to any other habitable room in the structure.
The decision to undertake the transformation impacts property value, available living space, and overall homeowner satisfaction. Historically, basements were solely functional spaces. Modern construction techniques and evolving homeowner needs have led to an increased demand for habitable lower levels. This trend highlights the investment potential and quality-of-life improvements associated with interior enhancement.
Examining the cost implications, design considerations, and regulatory requirements involved in each scenario is essential for informed decision-making. Furthermore, assessing the potential return on investment and the impact on daily living is crucial when considering options for maximizing the utility of below-grade areas.
Maximizing Basement Potential
Optimizing below-grade space requires careful planning and execution. The following tips provide guidance on making informed decisions regarding basement utilization.
Tip 1: Assess Existing Conditions: Conduct a thorough inspection of the basements foundation, insulation, and ventilation systems. Address any structural issues or moisture problems before proceeding with alterations. A professional assessment is recommended.
Tip 2: Define Usage Objectives: Determine the intended function of the space. A home theater, guest suite, or storage area each demand distinct design and construction approaches. Clearly defined goals streamline the planning process.
Tip 3: Budget Realistically: Establish a comprehensive budget that accounts for all anticipated expenses, including materials, labor, permits, and potential unforeseen costs. Obtain multiple quotes from qualified contractors to ensure competitive pricing.
Tip 4: Prioritize Moisture Control: Implement effective moisture management strategies, such as installing a vapor barrier, improving drainage, and utilizing a dehumidifier. Preventing moisture intrusion safeguards against mold growth and structural damage.
Tip 5: Ensure Adequate Egress: Comply with local building codes regarding egress requirements, particularly in spaces intended for sleeping. Install or upgrade windows or doors to provide safe and reliable escape routes in case of emergencies.
Tip 6: Consider Insulation and HVAC: Enhance energy efficiency and comfort by properly insulating the walls and ceiling. Evaluate the existing HVAC system and determine if upgrades or modifications are necessary to adequately heat and cool the space.
Tip 7: Plan for Lighting and Electrical: Develop a comprehensive lighting plan that incorporates both ambient and task lighting. Ensure that the electrical system can accommodate the intended use of the space and meets all safety regulations. Hire a licensed electrician for any electrical work.
Strategic basement planning transforms underutilized space into valuable living area. Careful consideration of these points enables successful implementation and long-term satisfaction.
The following sections will delve into specific design and implementation considerations for various basement finishing projects.
1. Cost of completion
The investment required to transform a raw, underutilized space into a functional living area represents a significant determinant in the “unfinished basement vs finished” decision. Quantifying this cost necessitates a detailed examination of multiple contributing factors, each impacting the overall financial commitment.
- Material Acquisition
The selection of construction materials framing lumber, insulation, drywall, flooring, and finishes directly correlates with the project’s expense. Higher-quality, moisture-resistant materials, while more costly upfront, may offer long-term savings by mitigating potential water damage and enhancing durability. Choices in finishes, such as carpeting versus tile, also contribute significantly to material expenditure.
- Labor Expenses
Engaging skilled tradespeople carpenters, plumbers, electricians, and HVAC technicians constitutes a substantial portion of the budget. Complex projects requiring extensive structural modifications or intricate system installations will naturally incur higher labor costs. Obtaining multiple quotes from reputable contractors is essential for establishing a fair and competitive price.
- Permitting and Inspection Fees
Most jurisdictions mandate permits for basement finishing projects to ensure compliance with building codes and safety regulations. Associated fees can vary based on location and the scope of work. Inspections conducted at various stages of construction are also required, adding to the overall cost. These fees, while often overlooked, are a necessary component of the budget.
- Unforeseen Issues and Contingency Funds
Basement renovations frequently uncover hidden problems structural deficiencies, water intrusion, or outdated wiring that demand immediate attention. Allocating a contingency fund, typically 10-15% of the total budget, is crucial for addressing these unexpected issues without disrupting the project’s timeline or financial stability. Thorough inspections prior to commencement can minimize, but not eliminate, the risk of unforeseen complications.
The interplay of material selection, labor requirements, permitting fees, and the potential for unforeseen issues collectively defines the “Cost of completion.” Accurately assessing these factors is paramount for homeowners evaluating the merits of transforming their unfinished basement into a functional, value-added space, ultimately influencing the “unfinished basement vs finished” equation.
2. Potential living space
The concept of “Potential living space” is intrinsically linked to the dichotomy of “unfinished basement vs finished.” An unfinished basement represents latent square footage, a resource whose utility is largely unrealized. Its transformation into a finished area unlocks that latent potential, adding significantly to a home’s functional area. This expansion directly addresses common homeowner needs, such as accommodating growing families, creating dedicated home offices, or establishing recreational zones. The existence of an unfinished basement, therefore, offers the opportunity to increase livable square footage without the expense and disruption of external additions.
The increase in living space, however, is not merely a theoretical benefit. Real-world examples demonstrate the practical impact. A family with teenagers may convert the basement into a recreation room, providing a separate space for socializing and entertainment, thus reducing congestion in the main living areas. Similarly, professionals working remotely can establish dedicated home offices, enhancing productivity and minimizing distractions. The precise nature of this living space is highly adaptable, limited only by the homeowner’s imagination and budget. Further, the addition of a finished basement can increase a homes appraised value, creating a direct financial benefit.
However, maximizing “Potential living space” requires careful planning and adherence to building codes. Factors such as ceiling height, egress windows, and moisture control are critical considerations. Failure to address these elements can result in a space that is not only unusable but also potentially hazardous. Understanding the connection between the initial state and the possibility of a “finished” state allows homeowners to strategically invest in their property, creating functional and valuable living areas. The challenge lies in the effective realization of this potential, transforming an often-neglected area into a core component of the home.
3. Return on investment
Return on investment (ROI) forms a critical component of the decision matrix when evaluating the “unfinished basement vs finished” equation. The transformation of an underutilized, unfinished area into a functional, finished space represents a capital investment. The efficacy of this investment hinges on its capacity to generate a financial return, either through increased property value, rental income, or reduced living expenses. The calculation of ROI necessitates a thorough assessment of project costs against anticipated benefits. Project costs encompass material expenses, labor charges, permit fees, and potential unforeseen expenditures. Anticipated benefits include the augmented market value of the property, potential rental income if the space is leased, and cost savings derived from enhanced energy efficiency or reduced storage needs. The magnitude of ROI determines the financial prudence of undertaking the conversion.
The correlation between project quality and ROI is demonstrably significant. A poorly executed finishing project, characterized by substandard materials, inadequate insulation, or failure to address moisture concerns, can depreciate property value. Conversely, a well-designed, professionally executed project, featuring high-quality materials, energy-efficient systems, and adherence to building codes, can substantially enhance property value and attract prospective buyers. Real-world examples abound: homes with meticulously finished basements often command higher sale prices and experience shorter market times compared to similar properties with unfinished or poorly finished basements. Moreover, the potential for rental income from a basement apartment or suite can provide a steady stream of revenue, offsetting the initial investment cost and generating positive cash flow. This income stream directly contributes to the ROI calculation, making the finished basement a financially attractive proposition.
However, several factors can influence the realized ROI. Local market conditions, including housing demand, property values, and rental rates, play a pivotal role. Over-improving the basement relative to the overall property value can diminish the return on investment. Furthermore, unforeseen events, such as economic downturns or changes in zoning regulations, can impact property values and rental incomes. A comprehensive understanding of these variables is essential for making informed decisions and mitigating potential risks. Accurately projecting project costs, realistically assessing market conditions, and prioritizing quality craftsmanship are crucial for maximizing the return on investment associated with basement finishing projects. Ultimately, the “unfinished basement vs finished” deliberation hinges on a careful evaluation of the potential financial gains weighed against the associated costs and risks.
4. Moisture management
The presence of moisture in below-grade environments constitutes a primary concern when considering the dichotomy of “unfinished basement vs finished.” Effective moisture management strategies are not merely advisable; they are fundamentally essential to the long-term viability and structural integrity of any finished basement. The absence of such strategies can lead to a cascade of problems, ranging from aesthetic degradation to severe structural compromise.
- Foundation Waterproofing
Foundation waterproofing serves as the first line of defense against moisture intrusion. Applying a waterproof membrane to the exterior of the foundation walls during construction prevents groundwater from seeping into the basement. In existing structures, interior waterproofing methods, such as sealants and drainage systems, can mitigate moisture penetration. Without adequate waterproofing, hydrostatic pressure can force water through cracks in the foundation, leading to dampness, mold growth, and structural damage. Failure in this area is a primary driver of basement degradation.
- Vapor Barriers
Vapor barriers, typically polyethylene sheeting or specialized paint coatings, inhibit the passage of water vapor through walls and floors. Installed on the warm side of the insulation, vapor barriers prevent moisture from condensing within the wall cavities, reducing the risk of mold and mildew. In the absence of a vapor barrier, interior humidity generated from activities such as cooking and showering can permeate the walls, leading to moisture buildup and subsequent deterioration. Proper installation and selection of appropriate materials are critical for effective vapor barrier performance.
- Subfloor Drainage Systems
Subfloor drainage systems, such as French drains or sump pumps, are designed to collect and remove groundwater that accumulates beneath the basement floor. These systems are particularly important in areas with high water tables or poor soil drainage. The absence of a subfloor drainage system can result in hydrostatic pressure forcing water up through the concrete slab, leading to flooding and water damage. Regular maintenance and inspection of these systems are necessary to ensure their continued functionality.
- Dehumidification and Ventilation
Dehumidification and ventilation systems play a crucial role in maintaining a dry and healthy environment within a finished basement. Dehumidifiers remove excess moisture from the air, preventing the growth of mold and mildew. Proper ventilation, through the installation of windows or mechanical ventilation systems, promotes air circulation and reduces humidity levels. Without adequate dehumidification and ventilation, enclosed basement spaces can become breeding grounds for mold and allergens, posing health risks to occupants and compromising the longevity of the finished space.
The interconnectedness of these facets highlights the importance of a holistic approach to moisture management. Addressing each element individually is insufficient; a comprehensive strategy encompassing waterproofing, vapor barriers, drainage systems, and ventilation is paramount for achieving a dry, healthy, and durable finished basement. The differential between an effectively managed and a poorly managed basement underscores the substantial implications of moisture control in the “unfinished basement vs finished” decision.
5. Code compliance
Code compliance serves as a governing framework dictating the acceptable standards for safety and habitability when transforming an unfinished area into a finished living space. Building codes, established at local, regional, and national levels, mandate specific requirements pertaining to structural integrity, fire safety, egress, ventilation, and electrical and plumbing systems. The “unfinished basement vs finished” decision necessitates a rigorous adherence to these codes, influencing design choices, material selection, and construction methodologies. Failure to comply can result in rejected permits, mandatory rework, financial penalties, and, most critically, compromised occupant safety. The transformative process inherently triggers the application of codes, which, in their absence in the unfinished state, did not previously apply with the same stringency.
The implications of code non-compliance manifest in various real-world scenarios. For instance, inadequate egress, such as insufficient window size or the absence of a secondary exit, jeopardizes the ability of occupants to safely evacuate in the event of a fire. This deficiency is a direct violation of fire safety codes and can have tragic consequences. Similarly, improper electrical wiring, including insufficient grounding or the use of non-compliant materials, increases the risk of electrical shock and fire. Code compliance dictates the use of arc-fault circuit interrupters (AFCIs) and ground-fault circuit interrupters (GFCIs) in specific locations to mitigate these hazards. Structural modifications, such as removing load-bearing walls without proper reinforcement, can compromise the building’s stability and violate structural codes. The enforcement of codes, therefore, acts as a safeguard, ensuring that finished basements meet minimum safety standards and prevent structural failures.
In summary, code compliance forms an inseparable element of the “unfinished basement vs finished” decision. It mandates adherence to established safety standards, influencing all aspects of the finishing process, from initial design to final inspection. Neglecting code requirements carries significant risks, including financial penalties, structural failures, and, most importantly, jeopardized occupant safety. Understanding and complying with relevant building codes is paramount for homeowners undertaking basement finishing projects, ensuring a safe, habitable, and legally compliant living space. The challenge lies in navigating the complexities of building codes and engaging qualified professionals to ensure adherence to all applicable requirements.
Frequently Asked Questions
This section addresses common inquiries concerning the conversion of underutilized areas. Careful review of the following questions and answers facilitates well-informed decision-making.
Question 1: What constitutes an “unfinished basement” from a legal or code perspective?
An unfinished basement typically lacks essential habitability features. These include finished walls, flooring, and ceiling, as well as compliant electrical, plumbing, and HVAC systems. Moreover, egress windows and sufficient ceiling height are often absent, rendering the space non-compliant with building codes for habitable areas.
Question 2: How does finishing impact property taxes?
Finishing increases the assessed value of the property. This increment results in higher property tax liabilities. Local assessment practices determine the magnitude of the increase, often based on added square footage and the quality of the improvements.
Question 3: Does finishing require a permit, and what is involved in the process?
Permits are typically required to ensure compliance with building codes. The process involves submitting detailed plans, paying fees, and undergoing inspections at various stages. Adherence to code mandates ensures structural integrity, fire safety, and proper system installations.
Question 4: How can moisture be effectively controlled below grade?
Effective moisture management involves a multi-pronged approach. Key components include exterior waterproofing, interior vapor barriers, subfloor drainage systems (sump pumps), and adequate dehumidification and ventilation. Proactive measures mitigate mold growth and structural damage.
Question 5: What are common mistakes to avoid during basement finishing?
Common errors include neglecting moisture issues, failing to obtain proper permits, inadequate insulation, insufficient lighting, and non-compliant egress. Proper planning, professional guidance, and adherence to codes prevent costly rework and safety hazards.
Question 6: What is the average cost per square foot for transforming an unfinished area?
The cost varies significantly based on location, materials, and complexity of the project. A realistic budget necessitates detailed quotes from qualified contractors, encompassing material expenses, labor charges, permitting fees, and a contingency fund for unforeseen issues. Regional cost indices provide general benchmarks.
In summary, careful consideration of code requirements, moisture control, and budgetary constraints is essential for successful below-grade transformations. Seeking professional guidance minimizes risks and optimizes project outcomes.
The subsequent sections will explore advanced design and technology applications for maximizing basement potential.
Unfinished Basement vs Finished
The preceding exploration clarifies the fundamental differences between two distinct states of below-grade space. “Unfinished basement vs finished” presents a crucial decision point for property owners. This evaluation requires careful consideration of financial investment, potential return, code adherence, and mitigation of inherent environmental challenges. The transformation from a raw, underutilized area to a functional, habitable space necessitates strategic planning and diligent execution.
Ultimately, the choice hinges on aligning individual needs and financial capacity with the long-term benefits and responsibilities associated with each state. Thorough due diligence, professional consultation, and adherence to established building standards are paramount. The informed application of this knowledge will determine the successful realization of value from below-grade resources and ensure the creation of a safe, sustainable, and legally compliant environment.







