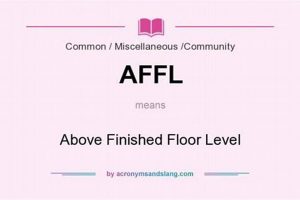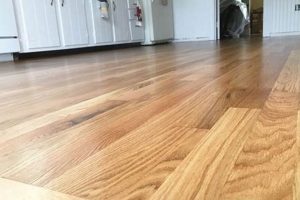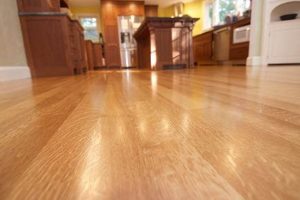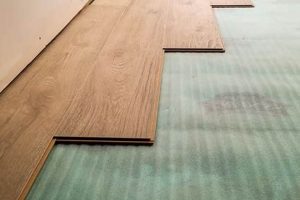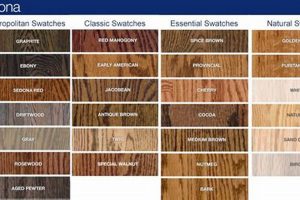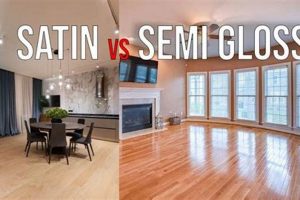The process of preparing a basement’s existing cement base for functional use involves several key steps, including cleaning, leveling, moisture mitigation, and the installation of a suitable flooring surface. This undertaking transforms a cold, unfinished area into a more comfortable and usable space, potentially increasing a property’s value and living area. It’s a construction project that can significantly improve the functionality and aesthetics of a home.
Completing this type of project offers numerous advantages. It provides thermal insulation, reducing heating and cooling costs. It creates a more pleasant environment, making the basement suitable for various activities, such as a family room, home office, or recreational area. Historically, this enhancement has evolved from simply covering the bare cement with linoleum to employing advanced moisture barriers and engineered flooring systems that offer increased durability and comfort.
The following sections will detail the necessary procedures for achieving a properly finished area. This includes surface preparation, moisture control techniques, material selection, and step-by-step installation guides for different flooring options, ensuring a long-lasting and aesthetically pleasing result. Specific attention will be paid to preventing common problems such as mold growth and structural damage resulting from moisture infiltration.
Essential Guidance
Properly preparing a basement’s cement base demands careful attention to detail. The subsequent advice will help ensure a durable, comfortable, and long-lasting outcome.
Tip 1: Moisture Assessment is Critical: Before beginning any work, conduct a thorough moisture test. High moisture levels can lead to mold growth and flooring failure. Calcium chloride tests or relative humidity probes can provide accurate readings. Remediation, such as applying a waterproof membrane, may be necessary before proceeding.
Tip 2: Level the Surface Meticulously: Inconsistencies in the cement base can cause uneven flooring. Use a self-leveling compound to create a perfectly flat surface. Follow the manufacturers instructions carefully to ensure proper mixing and application.
Tip 3: Choose the Right Flooring Material: Not all flooring materials are suitable for basements. Opt for options like engineered wood, vinyl plank, or tile, which are less susceptible to moisture damage than solid hardwood or carpet directly on cement.
Tip 4: Install a Subfloor for Comfort and Insulation: A subfloor provides a thermal break between the cold cement and the finished floor. It also adds cushioning, making the floor more comfortable to walk on. Consider using a dimpled or raised subfloor system to allow air circulation and prevent moisture buildup.
Tip 5: Ensure Proper Ventilation: Adequate ventilation helps to control moisture levels and prevent mold growth. Install a dehumidifier to maintain a consistent humidity level below 50%. Regularly inspect the basement for signs of moisture intrusion.
Tip 6: Pay Attention to Vapor Barriers: When installing a subfloor or flooring material, use a vapor barrier to prevent moisture from migrating upwards. Overlap seams and seal them with tape to create a continuous barrier.
Tip 7: Consider Professional Installation: While a DIY approach can save money, professional installation ensures proper execution and can prevent costly mistakes. For complex projects, such as leveling or moisture mitigation, it may be wise to consult with an expert.
Adhering to these suggestions promotes the longevity and habitability of the remodeled area. Taking proactive measures against moisture and ensuring proper leveling will result in a more comfortable and valuable living space.
The article will now transition to specific methods and solutions.
1. Preparation
The correlation between diligent preparation and a successful cement basement floor surfacing project is direct and undeniable. A poorly prepared surface will inevitably lead to problems such as uneven flooring, moisture issues, and premature material failure. This initial stage is the foundation upon which all subsequent work is built, and its thorough completion is paramount to the overall outcome. For instance, inadequate cleaning of the cement can prevent proper adhesion of leveling compounds or flooring adhesives, leading to delamination and costly repairs. Similarly, neglecting to address cracks or structural issues before laying the flooring will only exacerbate these problems over time.
Preparation involves a multifaceted approach, encompassing thorough cleaning, inspection for cracks and structural damage, and addressing any pre-existing moisture concerns. Cleaning may require power washing or chemical treatments to remove dirt, oil, and existing coatings. Cracks must be filled with appropriate patching compounds, and larger structural issues should be addressed by a qualified professional. Moisture assessment is critical; if high moisture levels are detected, measures must be taken to mitigate the problem before proceeding. For example, installing a waterproof membrane beneath the flooring can prevent moisture from migrating through the cement, causing mold growth or damaging the flooring material. These tasks are not merely preliminary steps but essential components of a comprehensive surfacing process.
In summary, investing time and resources into proper preparation is a crucial element of a long-lasting and effective basement floor transformation. The upfront effort to clean, repair, and mitigate moisture problems will ultimately save time and money by preventing future issues and ensuring the longevity of the finished floor. Neglecting this foundational stage risks compromising the entire project, leading to potential structural damage, health hazards, and the need for costly rework. A meticulous approach to the initial preparation phase directly contributes to the overall success and value of the finished basement area.
2. Moisture Mitigation
Addressing moisture concerns is paramount when finishing a cement basement floor. The inherent porosity of cement, combined with its below-grade location, makes basements particularly susceptible to moisture intrusion. Neglecting to mitigate moisture can lead to a host of problems, including mold growth, flooring damage, and compromised air quality. Effective moisture control is, therefore, a foundational element of any successful basement finishing project.
- Vapor Barriers and Membranes
The installation of vapor barriers or waterproof membranes serves as a primary defense against moisture migration. These barriers, typically made of polyethylene or specialized coatings, are applied directly to the cement slab to prevent ground moisture from permeating the flooring system. Effective application requires careful attention to seams and overlaps to ensure a continuous barrier. Failure to create a complete seal can negate the barrier’s effectiveness, allowing moisture to bypass the protection.
- Subfloor Systems with Airflow
Traditional subfloors can trap moisture, creating an environment conducive to mold growth. Newer subfloor systems incorporate a raised or dimpled design that allows for air circulation beneath the finished floor. This airflow helps to dry out any moisture that may accumulate, preventing mold and maintaining a more stable environment. The selection of an appropriate subfloor system is crucial in basements with known moisture issues.
- Dehumidification and Ventilation
Even with vapor barriers and specialized subfloors, maintaining proper humidity levels is essential. Dehumidifiers remove excess moisture from the air, preventing condensation and mold growth. Adequate ventilation also plays a role, allowing for the exchange of air and the reduction of humidity. Combining dehumidification with proper ventilation creates a comprehensive moisture control strategy.
- Exterior Waterproofing
In some cases, addressing moisture problems requires solutions beyond the interior of the basement. Exterior waterproofing measures, such as improving drainage, sealing foundation cracks, and applying waterproof coatings to the exterior foundation walls, can significantly reduce the amount of moisture that enters the basement. These measures are particularly important in basements with persistent moisture problems.
These facets of moisture mitigation are not isolated solutions but rather interconnected components of a holistic approach. Successfully preparing a cement basement floor necessitates a careful assessment of moisture sources and the implementation of strategies that address both surface and subsurface moisture. The selection of appropriate flooring materials, such as those resistant to moisture damage, further complements these efforts. Addressing moisture concerns proactively ensures a healthy, comfortable, and durable finished basement space.
3. Leveling
Achieving a level surface is a critical step in preparing a cement basement floor. Variations in height or slope can compromise the integrity and appearance of the finished flooring. Proper leveling ensures a stable and aesthetically pleasing outcome, preventing issues such as uneven wear, instability, and unsightly gaps. It is an integral part of ensuring the long-term success of any floor surfacing project.
- Identifying Surface Irregularities
The initial step in leveling involves a thorough assessment of the cement surface. This includes using a long level or laser level to identify high and low spots, as well as any significant slopes or dips. Documenting these irregularities is crucial for determining the extent of leveling required. For example, a large dip in the center of the room might require a substantial amount of leveling compound, while minor variations can be addressed with thinner applications.
- Self-Leveling Compounds
Self-leveling compounds are a common solution for correcting surface irregularities in cement floors. These cement-based mixtures are designed to flow freely and automatically create a level surface. The application process involves mixing the compound according to the manufacturer’s instructions and pouring it onto the floor. Gravity then causes the mixture to spread and fill in low spots. The selection of an appropriate compound depends on the severity of the irregularities and the type of flooring to be installed.
- Grinding High Spots
In some cases, high spots on the cement surface can be effectively reduced through grinding. This involves using a concrete grinder to remove excess material and create a more even surface. Grinding is particularly useful for addressing localized high spots or ridges. However, it is important to exercise caution during grinding to avoid creating dust and to ensure that the grinding process does not weaken the structural integrity of the cement.
- Feathering Edges
When using leveling compounds, it is important to “feather” the edges to create a smooth transition between the leveled area and the existing floor. Feathering involves gradually thinning the leveling compound at the edges to avoid creating abrupt changes in height. This technique ensures that the finished floor appears seamless and prevents tripping hazards.
These leveling techniques, when applied thoughtfully and appropriately, contribute significantly to the success. Whether employing self-leveling compounds, grinding high spots, or feathering edges, these methods address surface irregularities, resulting in a stable and aesthetically pleasing floor. Such careful attention to surface preparation ensures that the subsequent flooring installation is successful, providing a durable and comfortable finished space.
4. Material Selection
Material selection directly influences the success and longevity of any cement basement floor surfacing project. The inherent characteristics of basements, particularly their susceptibility to moisture and temperature fluctuations, necessitate careful consideration of material properties. Inappropriate material choices can lead to premature deterioration, mold growth, and compromised indoor air quality. The selection process must therefore prioritize materials that are resistant to moisture damage, dimensionally stable, and capable of withstanding the specific environmental conditions of the space.
For example, solid hardwood flooring, while aesthetically pleasing, is generally unsuitable for cement basements due to its vulnerability to moisture absorption and warping. Conversely, engineered wood flooring, constructed with multiple layers of wood veneer bonded together, offers greater stability and resistance to moisture. Similarly, vinyl plank flooring, composed of synthetic materials, is virtually impervious to water damage and provides a durable, low-maintenance surface. Ceramic or porcelain tile represents another viable option, offering excellent water resistance and durability, although proper installation over a suitable subfloor is critical. The decision to use carpet requires careful consideration of underlayment options that provide moisture barriers and inhibit mold growth. Neglecting these factors can lead to costly remediation and replacement.
In conclusion, the relationship between material selection and achieving a durable, comfortable, and healthy finished cement basement floor is undeniable. Prioritizing moisture resistance, dimensional stability, and appropriate installation techniques is paramount. Failure to make informed material choices can compromise the entire project, resulting in structural damage, health hazards, and the need for costly rework. A well-informed approach to material selection ensures a more successful and valuable finished basement area.
5. Subfloor installation
The installation of a subfloor is a critical phase in cement basement floor finishing. It serves as a crucial intermediary layer between the cement base and the finished flooring, contributing significantly to the comfort, longevity, and overall quality of the remodeled space. The selection and installation of a suitable subfloor system directly impacts the performance of the finished floor, influencing moisture management, thermal insulation, and structural stability.
- Moisture Management
Cement basements are prone to moisture intrusion. A subfloor can act as a buffer, preventing moisture from migrating directly into the finished flooring. Certain subfloor systems are designed with moisture barriers or air gaps to promote ventilation and reduce the risk of mold growth. For instance, dimpled subfloor membranes create an airspace beneath the flooring, allowing moisture to evaporate and minimizing the potential for damage. Neglecting this aspect can result in flooring failure and costly remediation.
- Thermal Insulation
Cement is a poor insulator, leading to cold floors and increased heating costs. A subfloor provides an added layer of thermal insulation, improving comfort and reducing energy consumption. Insulated subfloor panels can significantly reduce heat loss through the floor, creating a warmer and more comfortable environment. Selecting a subfloor with appropriate insulation properties is essential for maximizing energy efficiency in a finished basement.
- Structural Support and Leveling
A subfloor can provide additional structural support and compensate for minor irregularities in the cement base. Certain subfloor systems utilize interlocking panels or sleepers to create a level and stable surface for the finished flooring. This is particularly important in older homes where the cement may have settled or shifted over time. A properly installed subfloor ensures that the finished flooring is level, stable, and resistant to movement.
- Comfort and Sound Absorption
A subfloor can enhance the comfort and sound absorption of the finished floor. A resilient subfloor can provide cushioning, making the floor more comfortable to walk on. Subfloor systems with sound-dampening properties can reduce noise transmission between floors, creating a quieter and more pleasant environment. These factors contribute to the overall livability and functionality of the finished basement space.
These aspects of subfloor installation highlight its integral role in ensuring a successful finished basement floor. Properly addressing moisture management, thermal insulation, structural support, and comfort considerations during subfloor installation directly contributes to the long-term performance, durability, and livability of the remodeled space. The selection of an appropriate subfloor system, tailored to the specific conditions of the basement, is a critical factor in achieving a high-quality finished floor.
6. Ventilation
Ventilation is an indispensable component of cement basement floor finishing, directly impacting air quality, moisture control, and overall structural integrity. Without adequate air exchange, enclosed basements can accumulate moisture, leading to mold growth, material degradation, and unhealthy living conditions. Proper ventilation strategies must be integrated into the finishing process to ensure a durable and habitable space.
- Moisture Removal
Effective ventilation facilitates the removal of excess moisture from the basement environment. Cement’s inherent porosity allows moisture to seep from the ground, and without adequate airflow, this moisture can saturate building materials and promote mold growth. Ventilation systems, whether natural or mechanical, help to exhaust this moisture-laden air, maintaining a drier and healthier environment. An example is the installation of exhaust fans that activate based on humidity levels, drawing moist air out of the basement and preventing condensation on floors and walls. This is crucial for preventing damage to flooring materials like carpet or wood, which are particularly susceptible to moisture damage.
- Air Quality Improvement
Basements often suffer from poor air quality due to limited natural ventilation. Stagnant air can accumulate pollutants, odors, and allergens, negatively affecting occupants’ health. Ventilation systems introduce fresh air, diluting these contaminants and improving overall air quality. Implementing a Heat Recovery Ventilator (HRV) or Energy Recovery Ventilator (ERV) can introduce fresh air while minimizing energy loss, exchanging stale indoor air with fresh outdoor air while preheating or precooling it. This helps to reduce pollutants, control humidity, and maintain a comfortable and healthy indoor environment.
- Prevention of Material Degradation
The accumulation of moisture in basements can lead to the degradation of building materials, including cement, wood, and insulation. Mold and mildew can accelerate the decay of organic materials, compromising their structural integrity and requiring costly repairs. Proper ventilation helps to prevent this degradation by keeping materials dry and inhibiting mold growth. Ensuring adequate airflow around flooring materials and subfloors allows moisture to evaporate, preventing rot and extending the lifespan of the flooring system.
- Code Compliance
Many building codes mandate minimum ventilation requirements for habitable spaces, including finished basements. These codes are designed to ensure adequate air quality and prevent health hazards. Compliance with these codes often requires the installation of mechanical ventilation systems, such as exhaust fans or supply air systems. Understanding and adhering to local building codes is essential for ensuring that the finished basement meets safety and habitability standards. Failing to meet these standards can result in fines, delays, and the need for costly renovations.
In summary, ventilation is an indispensable aspect of preparing a cement basement floor. It not only addresses moisture-related problems but also improves air quality, prevents material degradation, and ensures code compliance. Integrating proper ventilation strategies into the design and construction process is crucial for creating a durable, healthy, and habitable finished basement.
7. Vapor Barrier
The installation of a vapor barrier is inextricably linked to the successful preparation of a cement basement floor. Cement, by its nature, is porous and susceptible to moisture transmission from the surrounding soil. Without an effective barrier, water vapor will migrate through the cement and into the finished floor, creating an environment conducive to mold growth, material degradation, and compromised indoor air quality. Consequently, a vapor barrier acts as a critical preventative measure, impeding moisture migration and protecting the integrity of the finished space. This component is not optional; its omission will invariably lead to problems down the line.
Effective deployment of a vapor barrier necessitates careful material selection and meticulous installation. Polyethylene sheeting, for instance, is a common and economical choice, but its effectiveness hinges on proper overlap and sealing of seams. More advanced systems incorporate specialized membranes with self-adhering properties, providing a more robust and continuous barrier. Consider a scenario where a homeowner, seeking cost savings, forgoes the vapor barrier. Within a year, mold begins to manifest on the baseboards, followed by warping of the laminate flooring. The ensuing remediation process, involving mold removal and floor replacement, far exceeds the initial cost of the vapor barrier. This demonstrates the practical and economic significance of this seemingly simple component.
In summary, the vapor barrier is an indispensable element in preparing a cement basement floor. It serves as a fundamental defense against moisture intrusion, mitigating the risks of mold, material damage, and poor air quality. While installation may present certain challenges, the long-term benefits far outweigh the initial effort and cost. Neglecting the vapor barrier jeopardizes the entire project, ultimately leading to more significant and expensive problems. Its inclusion is thus not merely a recommendation but a necessity for a successful and durable finished basement.
Frequently Asked Questions
The subsequent questions and answers address common concerns and misconceptions related to preparing a cement basement floor for finishing. It is crucial to understand these points before commencing any work.
Question 1: Is a vapor barrier always necessary when finishing a cement basement floor?
Yes, a vapor barrier is almost always necessary. Cement is porous and allows moisture to pass through. Without a vapor barrier, this moisture can lead to mold growth, damage to flooring materials, and poor air quality. In exceptionally dry climates, and with a very dry cement slab verified by professional testing, a vapor barrier might be omitted, but it’s generally not advisable.
Question 2: What is the best way to level an uneven cement basement floor?
Self-leveling compound is generally the best solution for leveling an uneven cement floor. This cement-based mixture is designed to flow and automatically create a level surface. Grinding may also be used to address high spots. Significant variations may require multiple applications of self-leveling compound.
Question 3: Can I install hardwood flooring directly on a cement basement floor?
Installing solid hardwood flooring directly on a cement basement floor is generally not recommended. Hardwood is susceptible to moisture damage, and basements often have high moisture levels. Engineered wood flooring, which is more dimensionally stable, or moisture-resistant alternatives like vinyl plank or tile are more appropriate choices.
Question 4: How important is ventilation in a finished basement?
Ventilation is critically important in a finished basement. Proper ventilation helps to remove moisture, improve air quality, and prevent mold growth. Dehumidifiers and exhaust fans are commonly used to enhance ventilation. Building codes often specify minimum ventilation requirements for habitable spaces.
Question 5: Do I need a subfloor if I use a self-leveling compound?
The need for a subfloor after using self-leveling compound depends on the type of flooring being installed and the specific requirements of the space. A subfloor provides additional insulation, cushioning, and a level surface for some flooring types. Even with a leveled floor, it’s highly recommended for moisture management. Consult with flooring manufacturers’ recommendations for specific requirements.
Question 6: What are the signs of moisture problems in a cement basement?
Signs of moisture problems in a cement basement include visible water, dampness, musty odors, mold growth, efflorescence (a white, powdery substance on the cement surface), and discoloration or staining of the cement. If any of these signs are present, it is essential to address the moisture source before proceeding with any finishing work.
These answers are intended to provide a basic understanding of key considerations. Consulting with qualified professionals is crucial for addressing specific project needs and ensuring proper execution.
The next section will address the steps in the process.
Conclusion
The preceding exploration of how to finish a concrete basement floor delineates the essential steps and considerations required for a successful project. These encompass thorough preparation, diligent moisture mitigation, precise leveling, informed material selection, strategic subfloor installation, optimized ventilation, and the imperative incorporation of a vapor barrier. Each element plays a critical role in ensuring the durability, comfort, and health of the finished space.
The decision to embark on such a project represents a significant investment in a property’s value and functionality. A properly executed undertaking transforms a potentially underutilized area into a valuable extension of the living space. Therefore, meticulous planning and adherence to best practices are paramount. Addressing these factors thoughtfully ensures a long-lasting and beneficial outcome for both the structure and its occupants.


