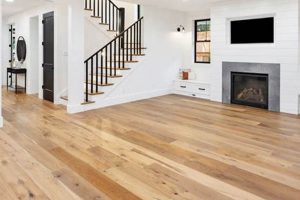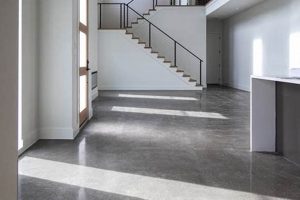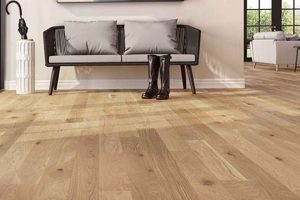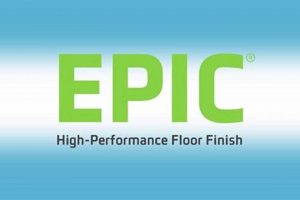The completion of the lower-level foundation surface provides a usable and aesthetically pleasing ground plane within a home. This process often involves leveling uneven surfaces, installing moisture barriers, and applying a final covering material such as concrete, tile, or manufactured planks. An example of this would be preparing a bare concrete slab with self-leveling compound and then covering it with luxury vinyl tile.
Undertaking this home improvement task significantly expands the livable area of a residence, potentially increasing property value. It offers opportunities for creating recreational spaces, home offices, or additional living quarters. Historically, earthen basements were commonplace; modern construction techniques and materials allow for dry, comfortable under-ground living environments that were previously unattainable, improving living standards and property functionality.
The subsequent sections will delve into various material options, installation techniques, cost considerations, and preventative measures necessary for a successful and long-lasting result. Focus will be given to moisture management and the selection of appropriate underlayments to ensure a healthy and comfortable environment.
Essential Guidance for Lower-Level Surface Completion
Achieving a durable and aesthetically pleasing result requires careful planning and execution. The following guidelines address key considerations for successfully completing the lower-level foundation surface.
Tip 1: Conduct a Thorough Moisture Assessment: Before commencing any work, assess the basement for existing moisture issues. Hydrostatic pressure and condensation can lead to mold growth and structural damage. Address any water intrusion problems by improving exterior drainage or installing a sump pump.
Tip 2: Implement a Robust Moisture Barrier: A properly installed moisture barrier is crucial for preventing moisture from migrating through the concrete slab. Consider applying a concrete sealant or installing a polyethylene vapor barrier beneath the floor covering.
Tip 3: Choose Moisture-Resistant Materials: Select flooring materials that are resistant to moisture and mold growth. Options such as epoxy coatings, luxury vinyl tile, and ceramic tile are well-suited for basement environments.
Tip 4: Ensure Proper Subfloor Preparation: A level and stable subfloor is essential for a successful installation. Repair any cracks or unevenness in the existing concrete slab with a self-leveling compound. This ensures a smooth surface for the floor covering.
Tip 5: Consider Underlayment for Comfort and Insulation: Underlayment provides additional cushioning, insulation, and sound absorption. Select an underlayment that is compatible with the chosen floor covering and suitable for basement conditions.
Tip 6: Prioritize Proper Ventilation: Adequate ventilation helps to control moisture levels and prevent mold growth. Install a dehumidifier to maintain optimal humidity levels in the basement.
Tip 7: Account for Ceiling Height Limitations: When selecting floor coverings and underlayments, consider the available ceiling height. Thicker flooring materials can reduce headroom, potentially making the space feel cramped.
Adhering to these guidelines helps create a comfortable, dry, and aesthetically pleasing lower-level surface that adds value and functionality to the home.
The concluding section will synthesize the key aspects discussed and emphasize the long-term benefits of a well-executed lower-level surface completion project.
1. Moisture Mitigation
The effective management of moisture is intrinsically linked to the long-term viability of any completed lower-level foundation surface. Unaddressed moisture issues can lead to a cascade of problems, including the growth of mold and mildew, degradation of flooring materials, and potential structural damage to the building’s foundation. For example, a poorly sealed foundation wall can allow groundwater to seep through, causing the subfloor to become saturated and encouraging the development of harmful microbial growth beneath a vinyl or carpet covering. This necessitates costly remediation and replacement of the affected materials. Mitigation strategies, such as the installation of a vapor barrier beneath the concrete slab and the application of waterproofing coatings to the interior walls, are therefore paramount.
Effective moisture mitigation extends beyond mere prevention; it also includes active management of humidity levels within the completed space. Dehumidifiers can play a crucial role in maintaining a dry environment, especially in areas prone to high humidity. Similarly, proper ventilation, whether through natural airflow or mechanical systems, helps to remove excess moisture from the air. Neglecting these aspects can result in the condensation of moisture on cooler surfaces, such as windows and walls, creating a breeding ground for mold. Furthermore, understanding the specific soil conditions surrounding the foundation and implementing appropriate drainage solutions, such as French drains, is essential to diverting water away from the building’s base.
In summary, moisture mitigation is not simply an optional consideration, but a fundamental requirement for a durable and healthy interior. Failure to address potential moisture sources and implement effective mitigation strategies can compromise the integrity of the completed surface, leading to costly repairs, health hazards, and reduced property value. Proper assessment, planning, and execution of moisture control measures are therefore crucial for the success of any lower-level completion project.
2. Material Selection
The selection of appropriate materials directly determines the longevity, performance, and overall success of any lower-level floor completion project. The inherent characteristics of a basement environment, specifically elevated moisture levels and potential temperature fluctuations, necessitate careful consideration of material properties. Inadequate material choices can lead to premature degradation, costly repairs, and compromised indoor air quality. For instance, installing standard hardwood flooring directly over a concrete slab without a proper moisture barrier will invariably result in warping, cupping, and eventual rot due to moisture absorption. Therefore, material selection is not merely an aesthetic consideration; it is a critical factor in ensuring the structural integrity and usability of the finished space.
Concrete, epoxy coatings, luxury vinyl tile (LVT), and ceramic tile represent viable options for lower-level floor coverings, each possessing unique advantages and disadvantages. Concrete, while durable and resistant to moisture, can be cold and prone to cracking if not properly sealed. Epoxy coatings provide a seamless and waterproof surface, but may require specialized application. LVT offers a balance of aesthetics, durability, and moisture resistance, making it a popular choice. Ceramic tile is highly resistant to moisture and wear, but can be cold and unforgiving underfoot. The specific application whether for a recreational space, home office, or storage area should influence the selection process. For example, a home gym might benefit from the impact resistance of rubber flooring, while a home theater could prioritize the sound-dampening properties of carpet tiles.
The connection between material selection and the long-term success of a lower-level surface completion lies in understanding the interaction between the materials and the environment. Selecting materials that are specifically designed to withstand the challenges of a basement setting mitigates the risks associated with moisture, temperature, and wear. This informed decision-making process is essential for creating a durable, comfortable, and aesthetically pleasing space that adds value to the home. Conversely, neglecting the importance of material selection can lead to costly failures and diminished property value. Therefore, thorough research, consultation with professionals, and careful evaluation of material properties are crucial steps in any successful surface completion endeavor.
3. Subfloor Preparation
Subfloor preparation is a foundational element of any successful lower-level surface completion project. Its direct effect on the stability, longevity, and overall quality of the finished product cannot be overstated. Inadequate preparation of the subfloor, typically a concrete slab in basement environments, invariably leads to problems ranging from uneven flooring surfaces to moisture-related failures. A common example is the installation of tile over a subfloor with unaddressed cracks; the resulting stress concentration will cause the tile to crack prematurely, necessitating costly repairs. Therefore, thorough subfloor preparation is not merely a preliminary step, but an integral component of achieving a durable and aesthetically pleasing lower-level surface.
The scope of subfloor preparation encompasses several key actions, including thorough cleaning, leveling, and moisture mitigation. Cleaning removes debris and contaminants that can interfere with adhesion. Leveling addresses unevenness and imperfections that can cause flooring to buckle, crack, or feel unstable underfoot. This typically involves the application of self-leveling compounds. Moisture mitigation, achieved through vapor barriers and sealants, prevents moisture migration from the concrete slab into the flooring material. The failure to properly address any of these aspects compromises the entire project. For instance, neglecting to apply a self-leveling compound to an uneven subfloor before installing luxury vinyl tile will result in a visible and palpable unevenness in the finished surface, detracting from both its aesthetic appeal and its functionality.
Effective subfloor preparation ensures a stable, level, and dry foundation for the chosen floor covering. This, in turn, maximizes the lifespan of the flooring material, prevents costly repairs, and creates a comfortable and healthy living environment. Recognizing the practical significance of subfloor preparation is crucial for homeowners and contractors alike. While it may represent an upfront investment of time and resources, it ultimately saves money and prevents headaches in the long run. Ignoring this critical step introduces substantial risk and undermines the overall success of the project, highlighting the fundamental connection between proper subfloor preparation and a satisfactory finished lower-level surface.
4. Insulation Integration
Insulation integration is a critical component of any endeavor to install ground surface on a lower level, directly impacting energy efficiency, comfort, and the prevention of moisture-related issues. The concrete foundation walls and floor of a basement are in direct contact with the surrounding soil, creating a thermal bridge that facilitates heat loss in winter and heat gain in summer. Without adequate insulation, the lower level becomes uncomfortable, energy costs escalate, and the potential for condensation increases, leading to mold growth and structural damage. A real-world example is a lower level converted into a living space without insulation; occupants experience cold floors and walls in winter, leading to increased heating bills and potential condensation problems. A proper surface installation project mitigates these issues through strategic insulation practices.
The integration of insulation within a surface installation project involves several key considerations. The type of insulation material, its R-value (resistance to heat flow), and its method of installation are crucial factors. Rigid foam insulation boards, spray foam insulation, and fiberglass batts are common choices, each with its own advantages and disadvantages. For example, rigid foam provides excellent thermal resistance and can also act as a moisture barrier, while spray foam can fill irregular spaces and provide an airtight seal. Furthermore, proper air sealing is essential to prevent air leakage, which can significantly reduce the effectiveness of insulation. Air sealing measures include caulking gaps around windows and doors, sealing penetrations for pipes and wires, and ensuring that insulation is properly fitted around electrical outlets and fixtures.
Effective insulation integration into a surface installation process requires a holistic approach that considers the specific characteristics of the basement environment. Factors such as soil conditions, climate, and the intended use of the space influence the choice of insulation materials and installation methods. Proper planning, attention to detail, and adherence to building codes are essential for achieving optimal results. The practical significance of understanding insulation integration lies in its ability to transform a cold, damp, and energy-inefficient lower level into a comfortable, healthy, and energy-saving living space, thereby enhancing the value and usability of the home.
5. Ventilation Control
The successful completion of a lower-level surface directly depends on effective ventilation control. The inherent characteristics of below-grade environments, including higher humidity levels and limited natural airflow, necessitate active measures to mitigate moisture accumulation. Without proper ventilation, completed lower-level surfaces are prone to mold and mildew growth, compromising air quality and potentially damaging structural components. For example, a lower level recreation room without adequate ventilation can experience condensation on cooler surfaces during humid months, fostering mold development behind drywall or beneath flooring. This scenario highlights the causal relationship between insufficient ventilation and compromised surface integrity.
Effective ventilation control within a completed lower-level space involves several interconnected strategies. Natural ventilation can be enhanced through the use of strategically placed windows or vents, allowing for cross-ventilation and the exchange of stale, moisture-laden air with fresh, dry air. However, natural ventilation may be insufficient, particularly in regions with high humidity or during periods of minimal wind. Mechanical ventilation systems, such as exhaust fans and whole-house ventilation systems, provide a more consistent and controllable means of air exchange. Exhaust fans, commonly installed in bathrooms and laundry areas, remove localized sources of moisture. Whole-house ventilation systems, which can be either supply-only, exhaust-only, or balanced, ensure a continuous supply of fresh air and the removal of stale air throughout the entire lower level. Proper ventilation in a lower level with a surface not only makes sure that air quality stays optimal, but it also removes any air contaminations.
Proper ventilation control is not merely an optional add-on; it is an essential component of a holistic approach to lower-level surface completion. By actively managing humidity levels and promoting air circulation, ventilation control safeguards the integrity of the completed surfaces, protects against mold and mildew growth, and ensures a healthy and comfortable living environment. The practical significance of understanding ventilation control lies in its ability to mitigate risks, prevent costly repairs, and maximize the long-term value of the surface, underscoring its importance in the completion process. In conclusion, a thoughtful approach to ventilation is vital for the durability and comfort of the surface.
6. Headroom Preservation
Headroom preservation is a critical yet often overlooked consideration in the process of lower-level surface completion. Lower levels typically possess limited vertical space compared to upper floors, making any reduction in ceiling height acutely noticeable and potentially detrimental to the usability and perceived value of the finished space. Consequently, all aspects of the finishing process, from subfloor preparation to the selection of flooring materials, must prioritize the maximization of available vertical clearance. For example, selecting thick underlayments or flooring options without careful consideration of their impact on headroom can render the completed space uncomfortable or even non-compliant with building codes, necessitating costly modifications.
The selection of thin-profile flooring materials, such as polished concrete, epoxy coatings, or engineered vinyl planks, is one method of preserving headroom. These materials offer durable and aesthetically pleasing surface options while minimizing the reduction in vertical space. Moreover, careful subfloor preparation, including grinding down high spots and using self-leveling compounds sparingly, can further mitigate the need for thick underlayments. Integrated insulation systems, where insulation is applied directly to the foundation walls rather than built into the floor assembly, also contribute to headroom preservation. In contrast, installing a raised subfloor system to combat moisture without adequately accounting for its height can significantly reduce headroom, creating a cramped and uncomfortable environment.
Headroom preservation is not merely an aesthetic concern; it directly impacts the functionality, comfort, and compliance of the completed lower level. Careful planning and execution, with a focus on minimizing vertical space consumption, are essential for creating a finished surface that is both aesthetically pleasing and practical. Failure to prioritize headroom preservation can result in a compromised space that detracts from the overall value of the home and limits its intended use. Therefore, a thorough understanding of the interplay between headroom preservation and the various aspects of lower-level surface completion is paramount for a successful and satisfactory outcome.
Frequently Asked Questions
The following questions address common inquiries and concerns regarding ground surface completion in below-grade environments. The answers are intended to provide clear, concise, and informative guidance.
Question 1: What are the primary challenges associated with completing a ground surface in a lower-level environment?
The most significant challenges include managing moisture, maintaining adequate headroom, and ensuring proper ventilation. Lower levels are prone to elevated humidity, which can lead to mold growth and material degradation. Limited vertical space necessitates careful consideration of flooring thickness. Insufficient ventilation can exacerbate moisture issues and compromise air quality.
Question 2: Which flooring materials are best suited for use in lower-level environments?
Suitable options include luxury vinyl tile (LVT), ceramic tile, epoxy coatings, and sealed concrete. These materials are generally moisture-resistant and durable, making them well-suited for below-grade applications. Standard hardwood flooring and carpet are less ideal due to their susceptibility to moisture damage.
Question 3: How can moisture be effectively mitigated prior to and during the process?
Effective moisture mitigation involves installing a vapor barrier beneath the concrete slab, applying waterproofing coatings to the foundation walls, ensuring proper exterior drainage, and maintaining adequate ventilation within the completed space. A dehumidifier can also be used to control humidity levels.
Question 4: Is insulation necessary, and if so, what type is recommended?
Insulation is highly recommended to improve energy efficiency, enhance comfort, and prevent condensation. Rigid foam insulation boards, spray foam insulation, and fiberglass batts are common choices. The selection depends on the specific application and budget. Proper air sealing is crucial for maximizing the effectiveness of insulation.
Question 5: What steps should be taken to ensure proper subfloor preparation?
Subfloor preparation involves cleaning the concrete slab to remove debris, leveling the surface with self-leveling compound, and addressing any cracks or imperfections. A smooth, level, and dry subfloor is essential for ensuring the stability and longevity of the flooring material.
Question 6: How does ventilation control contribute to the success of surface completion?
Ventilation control helps to manage humidity levels, prevent mold growth, and improve indoor air quality. Natural ventilation can be supplemented with mechanical ventilation systems, such as exhaust fans and whole-house ventilation systems, to ensure adequate air exchange.
Proper planning, attention to detail, and adherence to established best practices are essential for the successful completion of ground surface in below-grade environments. Addressing the key challenges and implementing appropriate mitigation strategies will result in a durable, comfortable, and healthy living space.
The subsequent section will provide a summary of the key takeaways and offer concluding remarks on the overall process.
Conclusion
The preceding exploration of the process to finish basement floor underscores the multifaceted nature of such an undertaking. Successful completion demands meticulous attention to moisture mitigation, appropriate material selection, thorough subfloor preparation, strategic insulation integration, effective ventilation control, and diligent preservation of headroom. Neglecting any of these elements compromises the integrity and longevity of the investment.
Prudent homeowners and contractors acknowledge that the effort to finish basement floor is a long-term commitment requiring careful planning and execution. By prioritizing sound construction practices and adhering to established best practices, a transformation can occur, converting a previously underutilized space into a valuable and comfortable asset that enhances the property’s value and the occupants’ quality of life. Further inquiry into local building codes and professional consultations are encouraged for optimal project outcomes.


![Protect & Shine: Loba Wood Floor Finish - [Floor Type] Best Final Touch: Elevate Your Projects with Professional Finishing Protect & Shine: Loba Wood Floor Finish - [Floor Type] | Best Final Touch: Elevate Your Projects with Professional Finishing](https://bestfinaltouch.com/wp-content/uploads/2026/01/th-359-300x200.jpg)




