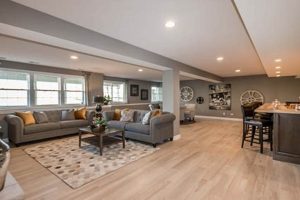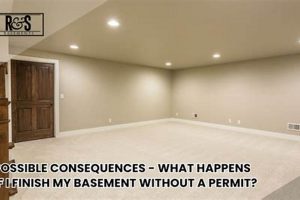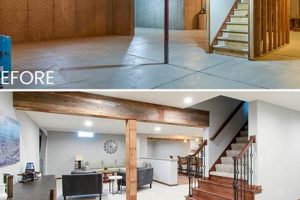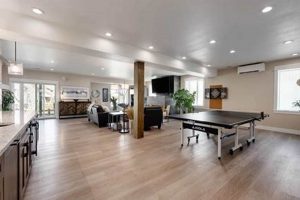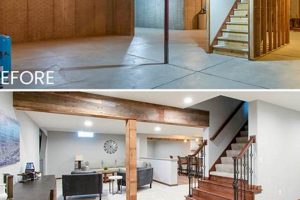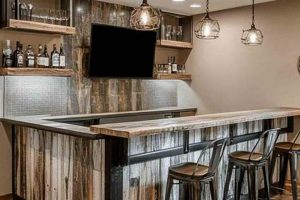A habitable lower level space typically involves the installation of finished walls, flooring, and a ceiling. Essential elements include proper insulation, adequate lighting, and a functional heating and cooling system. As an example, a space with drywall-covered walls, carpeted flooring, recessed lighting, and ducted ventilation would generally meet the criteria.
Creating a useable living area significantly increases property value and expands the functional square footage of a dwelling. Historically, transforming these spaces has provided homeowners with expanded living areas to accommodate growing families, home offices, recreational rooms, or additional rental income opportunities.
The following sections will delve into specific code requirements, design considerations, and common challenges encountered during the construction process. Further clarification regarding the elements that define a completed lower-level area will be presented.
Guidance on Lower-Level Completion
Achieving a successfully completed lower-level space requires meticulous planning and adherence to established building practices. The following guidelines provide insight into key considerations.
Tip 1: Code Compliance: Prior to commencing any construction, thoroughly research and adhere to all local building codes and regulations. This includes requirements for egress windows, ceiling height, and fire safety.
Tip 2: Moisture Management: Implement comprehensive waterproofing measures to prevent moisture intrusion. This may involve installing a vapor barrier, improving exterior drainage, and using moisture-resistant building materials.
Tip 3: Proper Insulation: Install adequate insulation to maintain a comfortable temperature and reduce energy costs. Consider using closed-cell spray foam insulation for its superior moisture resistance and thermal performance.
Tip 4: Egress Solutions: Ensure the space has at least one means of egress that meets local code requirements. This often involves the installation of an egress window with appropriate dimensions and window well.
Tip 5: Electrical Considerations: Hire a licensed electrician to handle all electrical work. Ensure that wiring is properly grounded and that sufficient outlets are installed to meet anticipated needs.
Tip 6: HVAC System: Plan for adequate heating, ventilation, and air conditioning. Extending existing ductwork or installing a separate HVAC system may be necessary to ensure a comfortable environment.
Tip 7: Ceiling Height Requirements: Meet the minimum ceiling height requirements stipulated by local building codes. Typically, a minimum ceiling height of seven feet is required in habitable spaces.
These suggestions highlight crucial aspects of transforming a basement into a valuable living area. Following these guidelines can lead to a safe, comfortable, and code-compliant final product.
The subsequent sections will address common pitfalls and provide strategies for avoiding costly mistakes during this construction process.
1. Habitable
Habitability forms the cornerstone of determining if a lower level qualifies as finished. A space deemed habitable transcends mere functionality; it signifies an environment suitable for sustained human occupation. The connection lies in fulfilling fundamental human needs within the designated area. A lower level lacking adequate lighting, proper ventilation, or temperature regulation cannot be considered habitable, irrespective of cosmetic improvements like finished walls or flooring. For instance, a lower level prone to dampness and mold, even with aesthetic upgrades, would fail to meet habitability standards due to potential health risks.
Code regulations often define habitability through specific criteria, encompassing minimum ceiling heights, presence of egress options in case of fire, and acceptable levels of indoor air quality. Failing to comply with these requirements directly impacts the classification of a lower level. Consider a scenario where a homeowner installs drywall and flooring in their basement but neglects to address inadequate natural light and airflow. Despite the aesthetic improvements, the space remains non-compliant with habitability codes and therefore is not a finished space in the true sense.
Understanding the interdependence between habitability and the characteristics of a finished lower level holds practical significance. It guides homeowners and contractors in prioritizing essential elements like moisture control, ventilation systems, and natural light provisions. Addressing habitability requirements not only ensures compliance with regulations but also creates a safe, healthy, and comfortable living environment. Consequently, focusing on habitability contributes to a successful transformation of a basement space and boosts the property’s overall value, emphasizing true completion over mere surface aesthetics.
2. Code Compliant
Adherence to building codes is paramount in determining whether a basement renovation qualifies as a completed space. These codes, established by local municipalities and organizations, dictate minimum standards for safety, structural integrity, and habitability. Failure to comply with these regulations directly impacts the classification of the space and its legality as a livable area. For instance, a basement lacking proper egress windows, required for emergency exits, would be in direct violation of many building codes and would not be considered completed, regardless of cosmetic improvements.
The implications of non-compliance extend beyond the classification of the basement. Safety hazards, such as inadequate fire resistance or improper electrical wiring, can pose serious risks to occupants. Moreover, unpermitted or non-compliant renovations can result in fines, legal action, and the forced removal of improvements. Consider a homeowner who completes electrical work without proper permits and inspections, leading to a fire hazard. The resulting damage and potential liability underscore the importance of code compliance. Similarly, consider that selling a house with unpermitted construction could lead to financial liability from the buyer.
The correlation between adherence to building codes and its designation as a habitable area is undeniable. Compliance isn’t merely a procedural step; it is an intrinsic component that safeguards inhabitants, ensures structural integrity, and legitimizes the space for its intended use. Consequently, comprehensive understanding and meticulous adherence to relevant codes are essential for any basement renovation project aiming for full and legal completion.
3. Insulated
Adequate insulation is a fundamental aspect of determining whether a basement meets the criteria of a completed living space. The presence of insulation directly influences the temperature stability, energy efficiency, and overall comfort of the area. A basement lacking proper insulation is prone to temperature fluctuations, leading to discomfort and increased energy consumption for heating and cooling. For example, a lower level with uninsulated concrete walls will experience significant heat loss in the winter and heat gain in the summer, rendering it an undesirable living area. The effects of this can be mitigated by adding insulation in the walls and cielings.
The type and R-value of insulation material are crucial considerations. Different materials offer varying levels of thermal resistance, and the selection should align with climate conditions and energy efficiency goals. Improper insulation can lead to moisture condensation, promoting mold growth and compromising indoor air quality. A common example is the use of fiberglass insulation without a vapor barrier in a damp basement, creating an environment conducive to mold. This can be avoided with proper insulation and waterproofing strategies.
In summary, insulation directly contributes to the usability and long-term viability of a basement as a finished living space. It is not merely an optional addition but an essential component that enhances comfort, reduces energy costs, and protects against moisture-related issues. Prioritizing appropriate insulation strategies is critical for transforming a basement into a comfortable and energy-efficient extension of the home.
4. Egress
Adequate egress is a non-negotiable safety feature dictating whether a lower level can be legitimately designated as a completed living space. Egress refers to the provision of accessible and unobstructed exit routes from the basement, enabling occupants to escape quickly and safely in the event of an emergency, such as a fire.
- Egress Windows:
Egress windows are specifically designed for emergency escape and rescue, requiring minimum dimensions for both the window opening and the window well (if applicable). These windows must be easily operable from the inside without the use of tools or special knowledge. Failure to meet these dimensional and operational standards renders the space non-compliant and unsafe. Consider a scenario where a homeowner installs a standard-sized window that doesn’t meet the minimum opening requirements; this would preclude the space from being classified as a completed living area.
- Egress Doors:
In some cases, a door leading directly to the exterior serves as the primary means of egress. Such doors must be readily accessible and comply with building codes regarding width, height, and hardware. Obstruction of this door, or any impediment to its rapid opening, compromises the safety of occupants and violates egress requirements. A blocked or locked egress door during an emergency can have dire consequences.
- Egress Pathways:
The pathway leading from habitable areas to the egress window or door must be clear and unobstructed. This includes maintaining adequate headroom and ensuring that furniture or other items do not impede movement. The pathway’s width must also meet minimum code requirements to facilitate efficient evacuation. A narrow or cluttered pathway can significantly delay escape during an emergency.
- Egress Compliance and Inspection:
Local building codes outline specific egress requirements based on occupancy type, size, and layout. Compliance with these codes is essential, and inspections are typically conducted to verify that the egress system meets the required standards. Failure to pass an inspection can result in fines, legal action, and the denial of occupancy permits. Therefore, careful planning and adherence to code are crucial for any basement renovation project.
In summation, adequate egress is not simply a desirable feature but a mandated safety component that fundamentally determines if a lower level meets the standard of what could be a habitable dwelling. Providing multiple fail-safe egress elements is imperative for true building code completion.
5. Drywall
Drywall forms a critical visual and functional component in transforming a basement into a completed living space. The presence and proper installation directly contribute to the perception of habitability and influence adherence to building codes.
- Aesthetic Completion and Visual Appeal
Drywall provides a smooth, uniform surface suitable for painting or wallpapering. Its installation immediately elevates the aesthetic quality of the basement, transforming unfinished concrete walls into visually appealing surfaces. The absence of it leaves a basement seeming incomplete.
- Fire Resistance and Safety
Drywall inherently offers fire resistance, providing a critical barrier that slows the spread of fire, thus increasing evacuation time. Specific types of fire-rated drywall may be required by building codes to enhance safety. Basements without it can have higher risk in case of a fire.
- Insulation and Environmental Control
While drywall itself offers minimal insulation, it forms an integral part of a complete insulation system. When combined with insulation materials, it contributes to maintaining consistent temperatures and minimizing energy costs. The layering ensures a conditioned space is properly maintained.
- Code Compliance and Inspection Requirements
Most building codes require drywall in habitable areas to meet standards for fire safety, structural integrity, and indoor air quality. Inspectors assess the quality of installation, including proper fastening, joint treatment, and corner reinforcement. Drywall is required in finished spaces.
In summary, drywall installation is a core step in transforming a basement into a functional and code-compliant living area. Its contribution extends beyond aesthetic appeal to encompass critical elements of safety, energy efficiency, and regulatory compliance, all necessary facets of a completed basement.
6. Flooring
The presence of appropriate flooring is integral to establishing the distinction of a lower level as a completed living space. The direct impact of flooring extends beyond aesthetics, influencing comfort, safety, and adherence to building standards. Unfinished concrete floors, common in undeveloped basements, present several drawbacks, including thermal discomfort, increased susceptibility to moisture intrusion, and a generally unwelcoming environment. Replacing this surface with a finished flooring material directly contributes to creating a habitable area.
The selection of flooring material should consider the specific challenges of a basement environment, notably moisture and potential for flooding. Materials like carpeting, while providing warmth and comfort, can be susceptible to mold and mildew if exposed to moisture. Conversely, options such as engineered wood, tile, or specialized basement flooring systems offer enhanced moisture resistance and durability. For instance, installing a subfloor system designed to promote airflow beneath the finished floor covering can mitigate the risk of moisture accumulation. Moreover, slip-resistant flooring options enhance safety, reducing the likelihood of falls, particularly important in areas with potential moisture.
In summary, the installation of suitable flooring is a critical element in transforming a basement into a functional and code-compliant living area. This choice impacts comfort, mitigates moisture-related risks, and enhances safety. This element is essential, alongside others, to achieve a completed, habitable basement space and is typically a feature specified during building inspections. The right flooring should be considered to complete a habitable living space.
7. Lighting
Adequate lighting is a defining characteristic of a completed basement, influencing both the functionality and habitability of the space. A properly lit basement transcends mere illumination; it establishes an environment suitable for various activities, enhances safety, and contributes significantly to the overall perception of the area as a living space. Insufficient or poorly distributed lighting, conversely, renders the basement less inviting, potentially hazardous, and functionally limited.
Meeting minimum lighting standards outlined in building codes is a key factor. These codes typically specify requirements for light levels in various areas, including general living spaces, hallways, and stairwells. Insufficient lighting can lead to eye strain, fatigue, and an increased risk of accidents. Properly designed lighting schemes incorporate a combination of ambient, task, and accent lighting to create a balanced and functional environment. Recessed lighting provides general illumination, while task lighting, such as under-cabinet lights, enhances visibility for specific activities. Well-placed accent lighting adds visual interest and highlights architectural features. Consider a situation where a basement contains only a single, low-wattage bulb; this would not meet code requirements and would render the area functionally limited and unappealing. In cases where there are no windows, lighting becomes even more important, making the right lighting extremely helpful.
In summary, thoughtful and code-compliant lighting is an indispensable element of a completed basement. It contributes to creating a safe, functional, and aesthetically pleasing environment, transforming the space from a dark and uninviting area into a valuable extension of the home. Prioritizing lighting considerations ensures not only regulatory compliance but also maximizes the usability and enjoyment of the transformed basement space. A final inspection will consider lighting standards and a poor lighting choice may impede completing the basement.
Frequently Asked Questions
The following addresses common inquiries regarding the process and requirements for transforming a lower level into a completed living space.
Question 1: What constitutes the minimal ceiling height requirement for a completed basement?
Building codes generally mandate a minimum ceiling height of seven feet (approximately 2.13 meters) for habitable spaces, including basements. Certain jurisdictions may permit lower ceilings in specific areas, such as under beams or ductwork, provided they do not obstruct egress or create hazardous conditions.
Question 2: Is a permit required for finishing a basement?
In most jurisdictions, a building permit is necessary for undertaking significant renovations, including completing a basement. The permit process ensures adherence to building codes and safety regulations. Engaging a licensed contractor typically streamlines the permit application and inspection processes.
Question 3: Does a completed basement increase property taxes?
Expanding the livable square footage of a home generally results in an increase in property taxes. Local tax assessors typically reassess properties following significant renovations. The magnitude of the increase depends on factors such as the size and quality of the completed basement, as well as local tax rates.
Question 4: What are the most common code violations encountered during basement finishing?
Frequent code violations include inadequate egress options (e.g., missing or undersized egress windows), insufficient ceiling height, improper electrical wiring, lack of fire-resistant materials, and failure to address moisture issues. Thoroughly researching and adhering to local building codes is crucial for avoiding costly rework.
Question 5: Are there specific insulation requirements for basement walls?
Building codes mandate insulation requirements for basement walls to enhance energy efficiency and prevent moisture condensation. The specific R-value (resistance to heat flow) requirements vary depending on climate zone. Closed-cell spray foam insulation is often recommended for basement walls due to its superior moisture resistance and thermal performance.
Question 6: How can moisture issues in a basement be effectively addressed?
Moisture intrusion can be mitigated through several measures, including improving exterior drainage, installing a vapor barrier, sealing cracks in foundation walls, and utilizing a dehumidifier. Addressing sources of moisture before commencing renovations is essential for preventing mold growth and maintaining a healthy indoor environment.
Careful planning, adherence to building codes, and proper execution are paramount to achieving a successfully completed basement.
The next section will explore the potential impact of completed basements on property value.
Understanding Complete Lower-Level Space
This article has comprehensively examined what constitutes a finished basement, detailing critical aspects ranging from habitability and code compliance to essential components like insulation, egress, drywall, flooring, and lighting. Each element plays a vital role in transforming an unfinished area into a functional and legally compliant living space.
Homeowners and contractors must prioritize these factors to ensure a safe, comfortable, and valuable expansion of living space. Diligent adherence to building codes and best practices is not merely procedural; it directly impacts the long-term viability, safety, and property value of a dwelling. Further investigation and cautious execution are essential for a fully completed basement.


