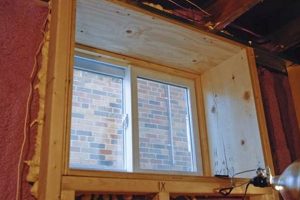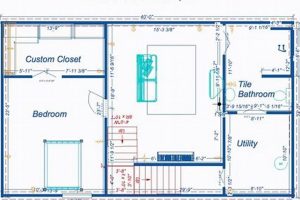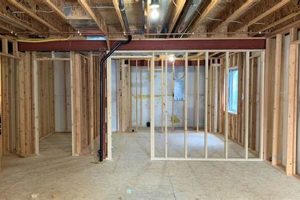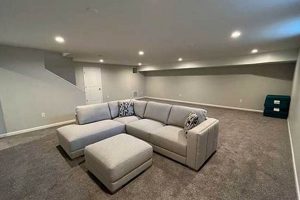Concepts for transforming subterranean spaces with limited vertical clearance and compact footprints into refined, habitable areas represent a distinct challenge in interior design and renovation. These projects typically involve spaces characterized by ceiling heights significantly below the average standard and overall square footage constraints, demanding creative and efficient solutions to maximize perceived spaciousness and functionality. For example, a homeowner might seek to convert a 600-square-foot basement with 7-foot ceilings into a home office and entertainment area.
The judicious planning and execution of such renovations offer significant advantages. These include augmenting the usable living area of a property, increasing its market value, and providing homeowners with flexible spaces adaptable to various needs, from recreational rooms to guest suites. Historically, such spaces were often relegated to storage or utility purposes, but contemporary design trends emphasize the potential for integrating them seamlessly into the overall living environment. The appeal lies in maximizing available real estate, particularly in densely populated areas where above-ground expansion is not feasible.
Effective strategies for optimizing these unique spaces involve careful selection of color palettes, lighting schemes, flooring materials, and furniture arrangements. Further considerations include space-saving storage solutions and creative design elements that visually elevate the ceiling height and enhance the sense of openness within the confined area. The following sections will delve into specific design techniques and practical implementations for achieving successful basement transformations.
Design Strategies for Compact, Low-Clearance Basements
The successful transformation of basements with limited ceiling height and small footprints requires a strategic approach to design and renovation. Attention to detail and careful planning are paramount in maximizing the perceived space and functionality of these unique areas.
Tip 1: Employ Light Color Palettes: Walls, ceilings, and flooring should feature light and neutral tones. Light colors reflect more light, creating an illusion of spaciousness and reducing the feeling of confinement often associated with low ceilings. For example, opting for off-white or light gray walls can significantly brighten the space.
Tip 2: Maximize Natural and Artificial Light: Adequate lighting is crucial. Supplement limited natural light with strategically placed recessed lighting, wall sconces, and floor lamps. Recessed lighting minimizes intrusion on the already low ceiling height. Consider using mirrors to further amplify light and create a sense of depth.
Tip 3: Opt for Low-Profile Furniture: Select furniture with low profiles and clean lines. Avoid bulky or oversized pieces that can overwhelm the space. Modular furniture can provide flexibility and adaptability within the limited area. For example, a low sectional sofa paired with a minimalist coffee table is ideal.
Tip 4: Utilize Vertical Space Wisely: While ceiling height is limited, utilize vertical wall space with built-in shelving or floating shelves. This maximizes storage without taking up valuable floor space. Ensure shelves are not excessively deep to avoid obstructing the flow of movement.
Tip 5: Keep Flooring Consistent: Using the same flooring throughout the entire basement area creates a seamless transition and avoids breaking up the space visually. Consider light-colored, durable materials such as vinyl plank or engineered wood.
Tip 6: Minimize Ceiling Clutter: Avoid hanging light fixtures or elaborate ceiling designs that draw attention to the low ceiling. Opt for recessed lighting, track lighting, or flush-mount fixtures. Exposed ductwork or pipes should be concealed or painted a neutral color to blend in.
Tip 7: Consider Strategic Mirror Placement: Large mirrors strategically placed on walls can create the illusion of a larger space. Position mirrors to reflect light and open up views, making the basement feel less cramped.
Implementing these strategies fosters an environment that is both functional and aesthetically pleasing, overcoming the inherent challenges of compact, low-ceiling basements. The result is a more inviting and usable living area.
The successful implementation of these design considerations sets the stage for a practical and appealing basement transformation. The subsequent section will explore specific examples of such transformations in action.
1. Strategic Lighting
Strategic lighting is a critical element in the successful realization of functional and aesthetically pleasing basements characterized by low ceilings and limited square footage. The inherent lack of natural light in subterranean spaces necessitates a deliberate and calculated approach to artificial illumination. Poor lighting design can exacerbate the feeling of confinement, while effective strategies can significantly enhance the perception of spaciousness and improve the overall comfort level. For instance, employing recessed lighting minimizes the intrusion into the already limited headroom, unlike pendant lights which would further reduce the perceived height. The effect is a brighter, more open environment.
Effective lighting strategies extend beyond simply increasing brightness. The selection of light temperature and color rendering index (CRI) impacts the perceived warmth and accuracy of colors within the space. Warmer light temperatures (2700K-3000K) can create a cozy and inviting atmosphere, suitable for recreational or living areas, while higher CRI values ensure that colors appear more vibrant and true-to-life, especially important in workspaces or hobby areas. Furthermore, layering light sources, such as combining ambient, task, and accent lighting, adds depth and visual interest. Wall sconces, for example, can direct light upwards, drawing the eye towards the ceiling and creating the illusion of greater height. Dimmable lighting controls also allow for adjusting the illumination levels based on the activity and time of day.
In summary, strategic lighting is not merely an aesthetic consideration but a fundamental design element that directly influences the perceived size and usability of basements with low ceilings and small footprints. By carefully selecting fixture types, color temperatures, CRI values, and lighting layouts, it is possible to transform otherwise cramped and uninviting spaces into bright, comfortable, and functional living areas. The challenges associated with low ceilings are effectively mitigated through thoughtful and informed lighting design, significantly contributing to the overall success of the renovation project.
2. Space-Saving Furniture
The selection of furniture assumes a heightened level of significance in basements characterized by restricted vertical space and limited square footage. The incorporation of appropriately scaled and multi-functional furnishings is not merely a matter of aesthetic preference, but a fundamental consideration in maximizing the usability and perceived spaciousness of these constrained environments. Space-saving furniture becomes a critical tool for creating a functional and comfortable living area where traditional, larger pieces would overwhelm the space.
- Multi-Functional Pieces
Furniture serving multiple purposes significantly enhances space efficiency. Examples include sofa beds for guest accommodation, storage ottomans for concealing clutter, and coffee tables with lift-top mechanisms for dining or work. In the context of low ceiling basements, these pieces reduce the need for multiple separate items, thereby freeing up valuable floor space and contributing to a less cluttered environment. A sofa bed, for instance, can transform a home office into a guest room without compromising daily functionality.
- Wall-Mounted and Folding Furniture
Wall-mounted desks, shelving, and folding chairs offer unobtrusive solutions for space optimization. These items can be deployed as needed and then stowed away, minimizing their footprint when not in use. A folding desk, for example, can provide a temporary workspace without permanently occupying floor space. The wall-mounted nature also keeps the floor clear, enhancing the illusion of greater spaciousnessa crucial factor in low-ceiling environments.
- Modular Furniture Systems
Modular furniture allows for customization and adaptability within the limited confines of a small basement. Sectional sofas, stackable chairs, and configurable storage units can be arranged to suit the specific needs of the space. This flexibility ensures that the furniture layout can evolve as requirements change, maximizing utility over time. The adaptability of modular systems is particularly valuable in basements, where layout constraints demand creative solutions.
- Scale and Proportion
Selecting furniture with appropriate dimensions is paramount. Overly large pieces will overwhelm the space, exacerbating the feeling of confinement. Conversely, undersized furniture may appear out of place and fail to provide adequate functionality. Low-profile seating, narrow shelving units, and tables with slender legs are ideal for maintaining visual harmony and maximizing available space in a small, low-ceiling basement. Attention to scale and proportion ensures that the furniture complements, rather than detracts from, the overall design.
The strategic deployment of space-saving furniture is integral to the transformation of small, low-ceiling basements into functional and aesthetically pleasing living areas. The multi-functionality, adaptability, and appropriate scaling of furnishings directly contribute to an environment that is both comfortable and maximizes usable space. The careful selection and arrangement of these items enables homeowners to overcome the inherent spatial limitations, creating a more inviting and versatile subterranean living space.
3. Vertical Storage Solutions
In the context of “low ceiling small finished basement ideas,” vertical storage solutions are not merely advantageous but rather, essential components of functional and aesthetically pleasing design. The restricted floor space and limited headroom necessitate an innovative approach to storage, shifting the emphasis from horizontal expansion to maximizing vertical space. Neglecting this vertical dimension in these confined environments invariably leads to clutter, a diminished sense of spaciousness, and reduced usability of the finished basement. Consider a basement converted into a home office: implementing floor-to-ceiling shelving units transforms otherwise underutilized wall space into valuable storage for books, files, and office supplies, thereby maintaining a clear and organized work area.
The practical implementation of vertical storage in such spaces takes numerous forms. Wall-mounted cabinets, shelves, and pegboards offer flexible storage options without occupying floor space. Utilizing the area above doorways or beneath staircases presents opportunities for customized storage solutions. For instance, installing shelves above a basement doorway can provide out-of-the-way storage for seasonal decorations or infrequently used items. In recreation rooms, vertical storage can house games, media, and accessories, preventing them from cluttering the main floor area. In laundry areas, wall-mounted drying racks and shelves above the washer and dryer efficiently utilize vertical space for storing detergents and other laundry essentials.
In conclusion, the strategic integration of vertical storage solutions is paramount to the successful execution of “low ceiling small finished basement ideas.” This approach directly addresses the challenges posed by limited space, transforming potential constraints into opportunities for efficient organization and enhanced aesthetic appeal. By maximizing vertical storage, homeowners can unlock the full potential of these subterranean spaces, creating functional and inviting living areas that defy their inherent limitations.
4. Light Color Schemes
The application of light color schemes is intrinsically linked to the successful execution of “low ceiling small finished basement ideas.” The cause-and-effect relationship is direct: darker colors absorb light, visually constricting space and exacerbating the feeling of confinement typical in such environments. Conversely, light colors reflect light, creating an illusion of spaciousness and airiness. The selection of a light color scheme, therefore, is not merely an aesthetic choice but a functional imperative for maximizing the perceived dimensions of a basement with limited headroom and square footage. Consider, for instance, two identical basements: one painted in dark, saturated hues and the other in pale neutrals. The latter will invariably appear larger and more inviting, irrespective of identical furniture arrangement or lighting.
The importance of light color schemes extends beyond merely reflecting ambient light. The strategic use of varying shades within a light palette can further enhance the perception of depth and volume. Employing slightly lighter shades on the ceiling than on the walls, for instance, can visually raise the ceiling height. Similarly, incorporating accent walls in slightly darker shades within the light spectrum can add dimension and prevent the space from feeling monotonous. Practical examples include using off-white on the walls and a very pale blue on the ceiling, or pairing light gray walls with white trim and a slightly darker gray accent wall. These nuanced applications of light colors contribute to a more dynamic and visually appealing space.
In summary, light color schemes are a foundational element in overcoming the inherent limitations of basements with low ceilings and small footprints. Their application is a deliberate strategy to maximize perceived spaciousness, enhance natural and artificial light diffusion, and create a more inviting and functional living area. The understanding and judicious implementation of light color palettes, therefore, is a critical factor in achieving successful and aesthetically pleasing “low ceiling small finished basement ideas,” directly impacting the perceived comfort and usability of the space.
5. Floor Plan Optimization
Floor plan optimization is an indispensable component of successful “low ceiling small finished basement ideas.” The inherent limitations of reduced ceiling height and constrained square footage necessitate a strategic and efficient allocation of space. A poorly designed floor plan exacerbates the feeling of confinement, hindering usability and aesthetic appeal. Conversely, a well-optimized floor plan maximizes functionality, enhances the perception of spaciousness, and improves the overall living experience. For instance, a small basement converted into a multi-purpose area (e.g., home office/guest room) requires careful zoning to ensure each function is adequately accommodated without compromising the other. The practical effect is a more versatile and comfortable living space.
Effective floor plan optimization involves several key considerations. Prioritizing open-concept layouts can visually expand the space, eliminating unnecessary walls that restrict movement and light flow. Strategic furniture placement is crucial; avoiding bulky pieces and opting for multi-functional items maximizes available floor area. Furthermore, the placement of utilities and structural elements (e.g., support columns, HVAC systems) requires careful planning to minimize their impact on the usable space. In basements, consider relocating or concealing such elements wherever feasible. Consider a basement where the support column has been disguised by building a partial wall, which simultaneously acts as a room divider and minimizes its visual impact.
In summary, floor plan optimization is not merely a design consideration but a functional imperative for basements with limited ceiling height and square footage. A well-planned layout maximizes usability, enhances the perception of spaciousness, and improves the overall living experience. Successfully integrating this principle is paramount to transforming these inherently constrained spaces into inviting and functional extensions of the home. Addressing the challenges posed by low ceilings and small footprints requires a deliberate and strategic approach to floor plan design, directly impacting the value and enjoyment derived from the finished basement.
Frequently Asked Questions
The following addresses common inquiries regarding the design and implementation of finished basements characterized by low ceilings and limited square footage. The information provided aims to clarify prevalent misconceptions and offer practical guidance.
Question 1: What is the minimum acceptable ceiling height for a finished basement?
Building codes typically stipulate a minimum ceiling height for habitable spaces. This often falls between 7 and 7.5 feet, though specific requirements vary by jurisdiction. Adherence to local building codes is essential, necessitating consultation with local authorities prior to commencing any construction or renovation project.
Question 2: How can the illusion of greater ceiling height be created in a low-ceiling basement?
Several techniques contribute to the perception of increased vertical space. These include employing light color schemes on walls and ceilings, utilizing recessed lighting, and strategically placing mirrors to reflect light and expand the visual field. Vertical design elements, such as floor-to-ceiling bookshelves, also draw the eye upward.
Question 3: What flooring options are best suited for low-ceiling basements?
Flooring options that minimize floor-to-ceiling height reduction are preferred. Thin, durable materials such as vinyl plank, engineered wood, or tile are ideal. Avoid thick carpeting with substantial padding, as it further reduces the already limited vertical space.
Question 4: How should lighting be approached in a basement with limited natural light?
A layered lighting approach is recommended. This includes ambient lighting (e.g., recessed lights), task lighting (e.g., desk lamps), and accent lighting (e.g., wall sconces). Employing a combination of these lighting types provides functional illumination while adding depth and visual interest to the space. Ensure all fixtures are low-profile to avoid further reducing ceiling height.
Question 5: What types of furniture are most appropriate for a small, low-ceiling basement?
Furniture should be scaled appropriately for the space. Opt for low-profile pieces with clean lines to avoid overwhelming the area. Multi-functional furniture, such as sofa beds or storage ottomans, maximizes utility without occupying excessive square footage.
Question 6: Are there any specific building code requirements that apply to basement renovations?
Basement renovations are typically subject to specific building code requirements, including those related to egress windows, fire safety, and moisture control. Consulting with local building authorities and obtaining necessary permits prior to commencing any work is essential for ensuring compliance with all applicable regulations.
Careful planning, adherence to building codes, and thoughtful design choices are paramount to the successful transformation of low-ceiling, small finished basements. These spaces can be both functional and aesthetically pleasing through strategic implementation of the aforementioned principles.
The next section will delve into case studies demonstrating successful “low ceiling small finished basement ideas” in practice.
Concluding Thoughts
Transforming basements characterized by limited vertical space and compact dimensions into functional living areas presents unique challenges. This exploration has identified critical strategies including strategic lighting, optimized floor plans, light color schemes, vertical storage solutions, and space-saving furniture selection. The effective integration of these elements is paramount to maximizing usability, enhancing the perception of spaciousness, and ensuring code compliance.
Successful basement renovations demand meticulous planning and execution. Homeowners should prioritize adherence to local building codes, consult with qualified professionals, and carefully consider the long-term functional requirements of the space. Prudent investment in design and construction can yield significant returns, transforming previously underutilized areas into valuable extensions of the home, despite inherent spatial constraints.







