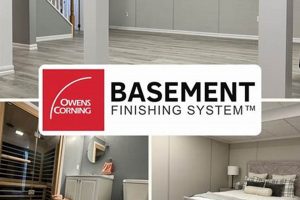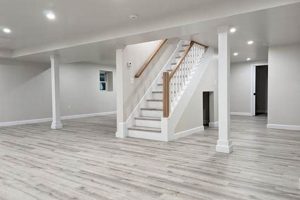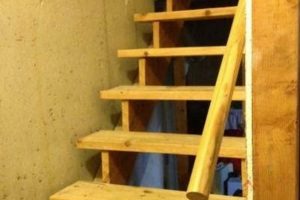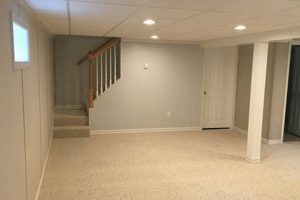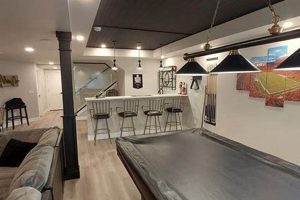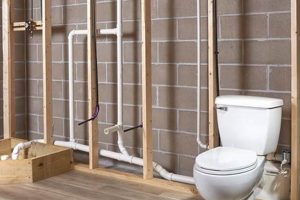A lower-level space, partially improved but not fully completed, represents a common type of residential construction. Often, this area features basic structural elements such as stud framing, essential electrical wiring, and rudimentary plumbing, while lacking finished walls, flooring, or ceiling. As an example, a homeowner might install insulation and drywall on the exterior walls of the below-grade area while leaving the concrete floor exposed and foregoing ceiling tiles.
This type of space offers a flexible and cost-effective option for homeowners. It provides immediate utility for storage or recreational purposes, while also preserving the potential for future expansion and increased property value. Historically, such areas have served as transitional spaces, bridging the gap between unfinished utility basements and fully renovated living areas, allowing for phased improvements aligned with homeowner budgets and needs.
The subsequent sections of this document will address key considerations relevant to spaces of this type, including strategies for effective insulation, moisture management techniques, and cost-effective approaches to enhance usability and aesthetic appeal.
Enhancement Strategies for Partially Improved Lower Levels
The following recommendations aim to guide property owners in optimizing spaces that are partially improved, focusing on practicality and cost-effectiveness. These strategies prioritize functionality and long-term value.
Tip 1: Prioritize Moisture Control: In addressing spaces of this type, ensuring proper moisture management is paramount. Install a vapor barrier on the interior side of exterior walls before any finishing work. Consider a dehumidifier to maintain consistent humidity levels.
Tip 2: Optimize Insulation: Enhance energy efficiency by thoroughly insulating the walls and rim joists. Rigid foam insulation offers superior moisture resistance compared to fiberglass batts in below-grade environments.
Tip 3: Plan for Future Electrical Needs: While undertaking initial improvements, install additional electrical outlets and circuits to accommodate potential future use. This preemptive measure minimizes disruptions during subsequent renovations.
Tip 4: Employ Durable and Cost-Effective Flooring: Instead of expensive flooring materials, consider options like concrete staining, epoxy coatings, or interlocking rubber tiles. These choices are resistant to moisture damage and are relatively inexpensive.
Tip 5: Maximize Lighting: Install adequate lighting to improve the usability of the space. A combination of overhead lighting and strategically placed task lighting can effectively illuminate a partially improved area.
Tip 6: Optimize Storage Solutions: Implement efficient storage systems such as shelving units or wall-mounted organizers to keep the space tidy and functional, preventing clutter from detracting from its value.
Tip 7: Strategically Paint Exposed Surfaces: Painting exposed ceiling joists and ductwork a neutral color can create a more polished look without the expense of installing a finished ceiling.
Tip 8: Check Local Codes Before Starting: Before beginning any significant improvements, research any permit requirements or building codes that might restrict the scope or type of work you are planning to ensure all work is compliant with area regulations
Adhering to these recommendations can result in a functional and aesthetically improved space, representing a smart investment in a property’s overall value. Effective planning and execution can transform a partially improved lower level into a valuable asset.
The subsequent sections will delve into specific design considerations and potential uses for enhanced lower-level spaces.
1. Potential Living Area
The existence of a partially improved lower-level space inherently implies the presence of a potential living area. This potential is directly influenced by the degree of completion and the suitability of the space for habitation. A partially improved area, by definition, represents an incomplete transformation, with structural elements and utilities partially installed but lacking finished surfaces and amenities. The investment required to fully realize the “potential living area” varies depending on the existing conditions, code compliance, and desired level of finish. As an illustrative example, a below-grade space with framed walls, rudimentary electrical wiring, and a poured concrete floor possesses greater “potential living area” than a bare, unfinished basement with structural deficiencies. The former requires primarily cosmetic and functional upgrades, while the latter necessitates more extensive structural and infrastructural improvements.
Realizing the full “potential living area” within a partially improved lower level depends on addressing several critical factors. Moisture control, proper insulation, and adequate lighting are essential for creating a habitable environment. Moreover, code compliance related to egress windows, ceiling height, and fire safety must be met. The transformation often involves adding finished walls, flooring, and a ceiling, as well as potentially incorporating a bathroom or kitchenette. The economic benefits of realizing this potential include increased property value, expanded living space, and the ability to adapt the area for various purposes such as a recreation room, home office, or guest suite. Successfully executed lower-level improvements can significantly enhance a property’s market appeal and functional utility.
In summary, the connection between the “potential living area” and a partially improved lower level is causal: the partially improved state creates the possibility, and subsequent improvements determine the extent to which that potential is realized. Understanding the components of this potential and addressing the associated challenges are key to optimizing a property’s value and expanding its usable space. Failure to address critical issues such as moisture and code compliance can diminish the potential and result in a space that is unsuitable for comfortable habitation.
2. Structural Improvements Present
The presence of structural modifications within a partially improved lower-level space distinguishes it from an unfinished basement and significantly impacts the scope and cost of further renovations. These improvements form the foundation upon which subsequent finishing work is based, influencing the functionality and value of the final product.
- Framed Walls
The existence of framed walls represents a significant structural improvement. These walls define room layouts, provide support for wall coverings, and facilitate the installation of electrical wiring and plumbing. In a partially improved space, these walls may be partially insulated or lack a finished surface, requiring additional work to complete the enclosure.
- Basic Electrical Wiring
The presence of basic electrical wiring, including outlets and lighting fixtures, indicates a certain level of usability. However, the adequacy of this wiring must be assessed to ensure it meets current code requirements and can support the intended use of the space. The existing wiring may need to be upgraded or expanded to accommodate additional appliances or equipment.
- Plumbing Rough-in
The installation of plumbing rough-in, including water supply lines and drain lines, provides the potential for adding a bathroom, wet bar, or laundry area. The location and layout of this rough-in will influence the design and functionality of these amenities. Further plumbing work is necessary to connect fixtures and ensure proper drainage.
- Egress Windows
The presence of egress windows meeting code requirements is crucial for safety and habitability. These windows provide an emergency exit and allow natural light into the space. If egress windows are not present or do not meet current standards, their installation may be required to comply with building codes.
The “Structural Improvements Present” within a partially improved lower level represent a starting point for further renovations. A thorough assessment of these improvements is necessary to determine their adequacy and to plan the subsequent phases of finishing work. Leveraging existing structural elements can significantly reduce the cost and time required to create a functional and habitable space, while addressing any deficiencies ensures compliance with building codes and enhances the overall value of the property.
3. Incomplete Finishing Elements
The term “semi finished basement” inherently implies the presence of incomplete finishing elements. These elements, or rather the lack thereof, define the state of the space and directly influence its usability, value, and further development potential. The correlation is causal: the “semi finished basement” condition exists because key finishing components are lacking or incomplete. The presence of bare concrete floors, exposed studs, and unfinished ceilings are prime examples. These omissions differentiate such a space from a fully finished, habitable area and relegate it to limited functional use. For instance, a laundry room with basic plumbing but without finished walls or flooring exists in this state. Another real-life example might be a recreation area with framing and basic electrical outlets, yet missing drywall, paint, and carpeting.
The significance of understanding the “Incomplete Finishing Elements” aspect resides in its practical application for planning and budgeting renovations. Identifying specific omissions is the first step in determining the scope and cost of completing the basement. Further analysis reveals the potential for moisture management challenges. Exposed concrete can wick moisture, leading to mold and mildew growth if not properly sealed. Similarly, unfinished ceilings can compromise insulation and soundproofing. Understanding these implications allows homeowners to prioritize improvements based on both functional needs and long-term maintenance requirements. Consider a homeowner planning a home theater. Addressing the acoustics, soundproofing, and lighting associated with a finished space is fundamentally tied to completing missing ceiling and wall elements.
In summary, the “Incomplete Finishing Elements” are not merely a characteristic of a “semi finished basement;” they are a defining feature that dictates its current state, potential for improvement, and associated challenges. Recognizing and addressing these incomplete components allows for strategic planning and execution of renovations, ultimately transforming the space into a functional and valuable asset. The challenge often lies in prioritizing and sequencing these finishing tasks to maximize impact while staying within budget constraints, necessitating a clear understanding of their interconnectedness and impact on overall usability.
4. Moisture Management Challenges
Partially improved lower-level spaces often present unique challenges related to moisture control, stemming from their below-grade location and incomplete construction. Effectively addressing these issues is critical for preventing structural damage, mold growth, and compromised air quality.
- Hydrostatic Pressure
Below-grade walls are subject to hydrostatic pressure from surrounding soil, which can force moisture through concrete and mortar. Without adequate exterior waterproofing and drainage, this pressure can lead to leaks and dampness within the space. Example: Water seepage through a foundation wall after heavy rainfall. Implications: Potential for structural damage, mold growth, and compromised indoor air quality.
- Condensation
Temperature differentials between the warmer indoor air and cooler concrete surfaces can cause condensation. This phenomenon is exacerbated in humid environments. Example: Water droplets forming on uninsulated concrete walls during the summer months. Implications: Potential for mold and mildew growth, particularly on organic materials stored in the space.
- Inadequate Ventilation
Many partially improved lower-level spaces lack sufficient ventilation, trapping moisture and contributing to elevated humidity levels. This problem is worsened by the presence of moisture-generating activities such as laundry. Example: Stale, musty air in a closed-off section of the area. Implications: Promotion of mold and mildew growth, increased risk of respiratory problems.
- Capillary Action
Concrete is a porous material capable of drawing moisture up from the ground via capillary action. Without a vapor barrier or proper flooring, this moisture can permeate the space. Example: Dampness observed on concrete floors, particularly near the perimeter. Implications: Damage to flooring materials, increased humidity, and potential for mold growth.
These moisture-related challenges are compounded by the incomplete nature of partially improved lower-level spaces. The absence of finished walls and flooring exposes concrete surfaces, increasing their susceptibility to moisture absorption and condensation. Successfully managing moisture in these environments requires a comprehensive approach encompassing exterior waterproofing, interior vapor barriers, adequate ventilation, and moisture-resistant materials. Failure to address these issues can lead to significant long-term problems, undermining the value and usability of the space.
5. Flexibility For Future Development
A defining characteristic of the partially improved lower-level space lies in its innate adaptability for subsequent development. This flexibility stems from its existing state of partial completion, which allows for a range of customization options tailored to evolving needs and resources.
- Adaptable Layout
The presence of framed walls, while potentially requiring modification, offers a pre-existing structure that can be adapted to various layouts. Unlike a fully finished space, the partially improved nature permits relatively easy reconfiguration of room sizes and functions. For example, combining two smaller framed areas into a larger recreation room is more readily achievable than demolishing finished walls in a fully completed basement. Implications include cost savings in initial demolition and increased design freedom.
- Phased Completion
A partially improved area allows for a phased approach to completion, aligning with budget constraints or evolving needs. One area can be finished initially, while others remain in a state of partial completion until resources permit further investment. This stands in contrast to the all-or-nothing proposition of finishing an entirely raw space or renovating a fully finished area. An illustrative case is completing a home office first, followed by a guest bedroom at a later date, as resources become available. This strategy mitigates financial strain and allows for incremental improvement.
- Variable Utility Integration
The state of partial completion facilitates the integration of utilities tailored to specific future uses. Electrical wiring, plumbing, and HVAC systems can be added or modified to accommodate the intended function of each area. For example, a home theater will necessitate different electrical and soundproofing considerations than a storage area. The inherent flexibility allows for customized utility integration, optimizing functionality and efficiency.
- Evolving Design Aesthetic
The partially improved state allows for the incorporation of design trends and personal preferences as they evolve over time. Unlike a fully finished space with a fixed aesthetic, the partially improved area can be updated incrementally to reflect changing tastes. For example, flooring choices can be modified to incorporate new materials or colors without requiring a complete overhaul of the entire space. This enables a more adaptable and contemporary design approach.
In conclusion, the “Flexibility For Future Development” inherent in a partially improved lower-level space represents a significant advantage, facilitating adaptable layouts, phased completion, variable utility integration, and evolving design aesthetics. This adaptability allows for cost-effective customization and ensures that the space can be tailored to meet the changing needs and preferences of the homeowner over time. The strategic capitalization on this flexibility maximizes the long-term value and utility of the area.
Frequently Asked Questions about Semi Finished Basements
The following questions address common inquiries regarding partially improved lower-level spaces, providing clarity on their characteristics, potential, and associated considerations.
Question 1: What precisely constitutes a “semi finished basement”?
A “semi finished basement” is defined as a lower-level area that has undergone some degree of improvement but lacks complete finishing. Typically, it features essential structural elements such as framed walls, basic electrical wiring, and rudimentary plumbing. However, it lacks finished walls, flooring, and ceiling treatments. The space is habitable but not fully optimized for comfortable living.
Question 2: What are the primary advantages of purchasing a property with an existing “semi finished basement”?
The primary advantage lies in its adaptability. A “semi finished basement” offers immediate utility for storage or recreational purposes, while simultaneously preserving the potential for future expansion and increased property value through subsequent renovation. It represents a cost-effective compromise between an unfinished and a fully finished lower-level space.
Question 3: What are the most common challenges associated with “semi finished basements”?
The most prevalent challenges involve moisture management, temperature regulation, and code compliance. Due to their below-grade location, these spaces are susceptible to moisture intrusion, requiring effective waterproofing and ventilation strategies. Temperature fluctuations can occur due to inadequate insulation. Furthermore, building codes dictate requirements for egress windows, ceiling height, and fire safety, which must be addressed during renovation.
Question 4: Can the value of a home be increased by fully finishing a “semi finished basement”?
Yes, completing a “semi finished basement” can significantly increase the value of a home. By transforming it into functional living space, such as a recreation room, home office, or additional bedroom, the overall square footage of the property is expanded, thereby enhancing its market appeal and appraisal value. However, the extent of the increase depends on the quality of the finishing work and the prevailing real estate market conditions.
Question 5: What permits are typically required for finishing a “semi finished basement”?
Permitting requirements vary by locality. Generally, permits are necessary for any structural modifications, electrical work, plumbing installations, and HVAC system alterations. It is essential to consult with the local building department to determine the specific permits required before commencing any renovation work, ensuring compliance with all applicable building codes.
Question 6: What are the most cost-effective strategies for finishing a “semi finished basement”?
Cost-effective strategies include prioritizing moisture control through proper sealing and ventilation, utilizing affordable flooring options such as concrete staining or epoxy coatings, installing energy-efficient insulation, and maximizing natural light through strategically placed windows. Furthermore, careful planning and DIY labor, where feasible, can significantly reduce overall renovation expenses.
In summary, a “semi finished basement” represents both an opportunity and a challenge. Understanding its characteristics and addressing its potential drawbacks is crucial for maximizing its value and utility.
The subsequent section will examine case studies of successful “semi finished basement” renovations, providing practical examples and actionable insights.
Conclusion
The preceding analysis has explored the multifaceted nature of the semi finished basement. It is a space characterized by partial improvements, offering both potential and challenges. Key aspects include the presence of structural modifications, incomplete finishing elements, inherent moisture management issues, and the flexibility for future development. Understanding these factors is essential for property owners and prospective buyers.
Effective planning and execution are paramount for transforming a semi finished basement into a valuable asset. Careful consideration of moisture control, code compliance, and cost-effective finishing strategies will determine the ultimate success of any renovation endeavor. The information presented provides a foundation for informed decision-making, empowering individuals to maximize the utility and value of these unique spaces. Continued diligence in maintenance and adaptation will ensure the long-term benefits derived from the partially improved lower level.


