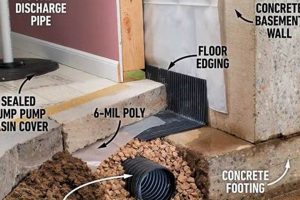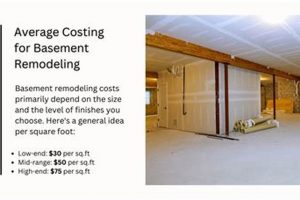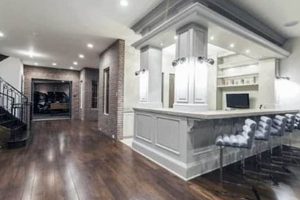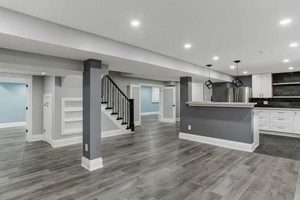A basement that is partially improved is often described using specific terminology. This typically refers to a lower level of a home where some, but not all, of the space has been developed into a livable area. One section might be drywalled, floored, and perhaps even include electrical outlets and lighting fixtures, while another portion remains unfinished, exposing the foundation walls and ceiling joists. As an example, one might envision a space with a completed recreation room adjacent to an unfinished storage area.
This type of space offers a blend of functionality and potential. The finished portion provides immediate usability as living space, increasing the home’s overall square footage and value. The unfinished section provides a flexible storage solution and allows homeowners to personalize the area according to their needs and budget over time. Historically, partially completed lower levels have offered a cost-effective way to expand living areas without undertaking extensive renovations.
The succeeding discussion will explore considerations regarding insulation, moisture control, and the structural integrity relevant to ensuring a durable and comfortable environment within such areas, in addition to examining strategies for maximizing the potential value of both the finished and unfinished sections.
Tips for Managing a Partially Improved Lower Level
Optimizing a basement with partial improvements requires careful planning and execution to ensure functionality, durability, and value. The following tips offer guidance on how to effectively manage such a space.
Tip 1: Prioritize Moisture Control: Before commencing any further finishing work, address potential moisture issues. Install a sump pump, ensure proper grading around the foundation, and consider applying a waterproof sealant to the concrete walls. Persistent dampness can lead to mold growth and structural damage.
Tip 2: Strategically Plan Insulation: Implement a comprehensive insulation strategy for both the finished and unfinished areas. In the finished section, insulate walls and ceilings to enhance energy efficiency and comfort. In the unfinished portion, consider insulating foundation walls to prevent condensation and regulate temperature.
Tip 3: Optimize Lighting in Both Sections: Plan lighting according to the intended use of each area. In the finished section, install recessed lighting or task lighting as appropriate. In the unfinished area, use durable, vapor-proof fixtures that provide ample illumination for storage and utility purposes.
Tip 4: Consider Future Expansion: When finishing a portion of the space, plan for future development of the remaining area. Route plumbing and electrical lines to the unfinished section to facilitate future bathroom or kitchenette installations. This proactive approach minimizes costly alterations later.
Tip 5: Maintain Clear Separation: Define a clear boundary between the finished and unfinished zones. A partition wall or strategic placement of storage units can create a visual and functional separation. This helps contain dust and debris within the unfinished zone and maintains the aesthetic of the finished area.
Tip 6: Ensure Proper Ventilation: Maintain adequate ventilation in both the finished and unfinished areas. Install exhaust fans in the finished section, particularly in bathrooms, and ensure the unfinished section has vents to promote air circulation. Proper ventilation reduces humidity and prevents mold growth.
Tip 7: Adhere to Local Building Codes: Always comply with local building codes when undertaking any renovations. Obtain the necessary permits and ensure that all work is inspected by a qualified building inspector. This guarantees the safety and legality of the improvements.
By implementing these strategies, homeowners can maximize the potential of a partially completed lower level, creating a functional and valuable extension of the home.
The subsequent sections will delve into specific design considerations and financing options for transforming a partially improved lower level into a fully finished living space.
1. Moisture Mitigation
In the context of a partially improved lower level, effective moisture mitigation is a critical prerequisite, not merely an optional consideration. The inherent below-grade location predisposes these spaces to higher humidity levels and potential water intrusion through the foundation walls and floor. Without adequate intervention, unchecked moisture can lead to several detrimental consequences. These include the proliferation of mold and mildew, degradation of building materials such as drywall and wood framing, and the corrosion of metallic components like electrical wiring and plumbing. A real-world example might involve a homeowner who invests in finishing a portion of their basement only to discover, months later, extensive mold growth behind the drywall due to an unaddressed foundation leak, necessitating costly remediation and reconstruction.
The implementation of appropriate moisture mitigation strategies directly impacts the long-term viability and habitability of these areas. This often involves a multi-faceted approach, including exterior measures such as ensuring proper grading away from the foundation and maintaining functioning gutters and downspouts to divert rainwater. Interior solutions may involve the installation of a sump pump to actively remove groundwater, the application of a waterproof sealant to interior foundation walls, and the use of a vapor barrier to prevent moisture from permeating through the concrete slab. Further, adequate ventilation is crucial to reduce humidity levels and promote air circulation, inhibiting the growth of mold and mildew. The practical significance of this understanding lies in the prevention of costly repairs, the preservation of indoor air quality, and the enhancement of the overall value of the property. Ignoring moisture mitigation can quickly transform a potentially valuable living space into a significant liability.
Therefore, prioritizing effective moisture control measures is essential for homeowners considering improvements to a basement. The investment in these measures, while potentially adding to the initial project cost, represents a prudent safeguard against long-term damage and health risks. Addressing moisture issues proactively contributes directly to the sustainability and usability of the improved space, ultimately enhancing the overall value and enjoyment of the property. Failure to do so can undermine even the most well-designed and constructed renovation project, leading to persistent problems and potentially rendering the space unusable.
2. Insulation Efficiency
Insulation efficiency assumes heightened importance within a partially improved lower level due to the inherent thermal properties of below-grade environments. The foundation walls, in direct contact with the surrounding soil, are subject to conductive heat transfer, potentially leading to significant energy losses and temperature fluctuations within the space. Effective insulation mitigates these effects, creating a more comfortable and energy-efficient living area.
- Minimizing Heat Loss Through Foundation Walls
Uninsulated foundation walls act as thermal bridges, allowing heat to escape from the interior to the cooler surrounding soil during the heating season. Implementing rigid foam insulation directly against the foundation walls, either on the interior or exterior, reduces this heat loss, resulting in lower heating bills and a more consistent temperature within the finished portion of the basement. For example, a homeowner completing a recreation room in the basement would benefit significantly from insulating the foundation walls, experiencing a noticeable reduction in heating costs during the winter months.
- Controlling Condensation and Moisture Accumulation
Temperature differentials between the warm interior air and the cold foundation walls can lead to condensation, creating a breeding ground for mold and mildew. Insulation helps maintain the temperature of the foundation walls above the dew point, preventing condensation from forming. This is particularly critical in humid climates where moisture issues are prevalent. Without proper insulation, moisture accumulation can damage building materials and compromise indoor air quality.
- Enhancing Soundproofing and Noise Reduction
In addition to thermal benefits, insulation can also improve the acoustic properties of the basement. Dense insulation materials, such as mineral wool or fiberglass batts, can absorb sound waves, reducing noise transmission from outside the home or between different areas within the basement. This is especially beneficial for basements used as home theaters, offices, or bedrooms where sound isolation is desirable. A layer of insulation can significantly dampen noise, creating a more peaceful and functional environment.
- Optimizing Energy Consumption and Reducing Utility Costs
By minimizing heat loss and gain, effective insulation reduces the demand on heating and cooling systems, leading to lower energy consumption and reduced utility costs. This is particularly relevant for basements that are used as living spaces year-round. Investing in proper insulation upfront can yield significant long-term savings, making it a cost-effective strategy for improving the overall energy efficiency of the home. In fact, a well-insulated basement can contribute to a substantial reduction in the homeowner’s carbon footprint.
The various aspects of insulation efficiency directly impact the comfort, health, and long-term value of a partially improved lower level. Implementing an appropriate insulation strategy, tailored to the specific climate and building characteristics, is essential for creating a functional and energy-efficient living space. A poorly insulated basement will not only be uncomfortable but also prone to moisture problems and increased energy costs, negating the potential benefits of the renovation. Therefore, insulation efficiency should be a primary consideration when planning any improvements to a partially completed basement.
3. Code compliance
Adherence to local building codes is paramount when improving a partially developed lower level. These codes establish minimum standards for safety, structural integrity, and habitability. Deviation from these regulations can result in legal repercussions, compromise safety, and diminish property value.
- Egress Requirements
Building codes typically mandate specific egress requirements for habitable basement spaces, including a means of emergency escape and rescue, such as an operable window or an exterior door, to ensure occupants can safely exit in the event of a fire or other emergency. This facet is critical; the absence of compliant egress can render a space legally uninhabitable and pose significant safety risks. For instance, a finished basement bedroom without a properly sized egress window would violate code and endanger occupants in a fire.
- Ceiling Height Restrictions
Many jurisdictions stipulate minimum ceiling heights for finished basement areas to ensure adequate headroom and a comfortable living environment. Failure to meet these requirements can result in code violations and the need for costly alterations. For example, if a basement ceiling is only 6 feet high, and the local code requires a minimum of 7 feet, the homeowner would need to lower the floor or raise the ceiling to achieve compliance. Additionally, local codes may have different rules and you can look into that for further information.
- Electrical Wiring Standards
Electrical wiring in finished basement spaces must conform to the National Electrical Code (NEC) and local amendments. This includes proper grounding, GFCI protection in wet areas, and the use of appropriate wiring methods. Non-compliant electrical work can create fire hazards and increase the risk of electrical shock. For example, running extension cords instead of installing permanent wiring or failing to ground electrical outlets can lead to dangerous situations.
- Fire Safety Regulations
Building codes often require specific fire safety measures in finished basements, such as the installation of smoke detectors, fire-rated walls and ceilings, and fire-resistant insulation. These regulations are designed to slow the spread of fire and provide occupants with additional time to escape. The absence of these measures can jeopardize the safety of the occupants and increase the risk of property damage. For example, failing to install smoke detectors or using flammable materials in the finished basement can have dire consequences.
These facets of code compliance are not merely bureaucratic hurdles but rather essential safeguards that protect the health, safety, and welfare of homeowners and future occupants. Neglecting these regulations can result in significant legal and financial liabilities, not to mention the potential for tragic consequences. Adhering to building codes ensures a safe, functional, and valuable living space within the partially improved lower level.
4. Structural Integrity
The structural integrity of a building directly influences the suitability and safety of a partially improved lower level. The foundation, which supports the entire structure, is often partially exposed in such areas, making it vulnerable to damage and deterioration. Issues such as cracks in the foundation walls, water intrusion, and soil pressure can compromise the stability of the building and negatively impact the finished portions of the basement. For instance, a hairline crack left unaddressed can gradually widen over time, leading to significant structural problems requiring extensive and costly repairs. The absence of a comprehensive assessment of the foundation’s condition before improvements commence risks exacerbating existing problems and potentially creating hazardous living conditions.
Reinforcing structural elements, such as foundation walls and support columns, is essential in maintaining the long-term stability of a partially improved space. Methods like carbon fiber reinforcement, epoxy injection for crack repair, and the installation of additional support columns can strengthen the existing structure and prevent future issues. Ignoring these preventative measures can lead to uneven settling, cracked walls and floors, and potential collapse. A practical example would involve a homeowner who finishes their basement without addressing a pre-existing bowed foundation wall. Over time, the pressure from the surrounding soil can cause the wall to collapse, resulting in catastrophic damage to the finished area and requiring extensive reconstruction.
Prioritizing structural integrity during the improvement process safeguards the investment and ensures the long-term viability of the home. A thorough inspection by a qualified structural engineer is crucial to identify potential weaknesses and recommend appropriate remedial actions. Addressing structural issues proactively, before finishing the space, is significantly more cost-effective than attempting repairs after the fact. Consequently, a focus on structural soundness is not merely a code requirement but a fundamental aspect of responsible homeownership, contributing directly to the safety, durability, and value of the property.
5. Future usability
The potential for adaptation over time represents a core consideration when addressing improvements to a partially developed lower level. Proactive planning for future needs ensures sustained relevance and value.
- Adaptable Infrastructure
Integrating flexible infrastructure, such as strategically placed plumbing stubs and electrical conduits, maximizes the potential for future renovations. For example, pre-running plumbing lines during initial finishing allows for the later addition of a bathroom or wet bar without requiring extensive demolition. This foresight reduces future construction costs and minimizes disruption.
- Versatile Zoning
Designing the finished portion with flexible zoning accommodates evolving lifestyle requirements. A large open area can initially function as a playroom and later be subdivided into bedrooms or office spaces. Utilizing modular walls or furniture enhances adaptability. Consideration should be given to anticipated changes in family size or professional needs.
- Evolving Storage Needs
The unfinished portion of the basement frequently serves as storage. Planning for accessible and organized storage solutions, even in the initial stages, allows for efficient use of space over time. Implementing shelving systems, designated storage zones, and clear labeling ensures that the space remains functional and uncluttered as storage requirements change. Anticipating the future need for specialized storage, such as climate-controlled wine cellars, is prudent.
- Accessibility Considerations
Future accessibility should be a primary design consideration. Integrating features such as wider doorways, ramps, or the potential for elevator installation allows for continued usability as occupants age or experience mobility limitations. Ignoring accessibility needs can limit the usefulness of the space in the long term, potentially diminishing its value and desirability.
These integrated elements enhance the long-term utility of the lower level. By carefully planning for future adaptability, homeowners can ensure that their partially developed space remains relevant and functional, accommodating changing needs and enhancing the property’s overall value and marketability.
6. Cost Optimization
The allocation of resources during the improvement of a partially completed lower level directly influences the project’s feasibility and overall return on investment. Strategic cost management is critical to maximizing value and avoiding budget overruns. This requires careful consideration of various factors and trade-offs throughout the planning and execution phases.
- Phased Development
Completing the basement in stages allows for distributing expenses over time, aligning with available funds. Prioritizing essential improvements, such as moisture mitigation and structural reinforcement, before cosmetic upgrades ensures a solid foundation without immediate strain on resources. An example involves first addressing water intrusion and then gradually adding finished areas as budget permits. This approach also provides flexibility to adapt plans based on changing needs or unexpected expenses.
- Material Selection
Choosing cost-effective materials without compromising quality is essential. Opting for readily available, standard-sized building materials reduces waste and installation costs. Comparing prices from multiple suppliers and considering reclaimed or repurposed materials can further reduce expenses. For instance, selecting a durable laminate flooring instead of hardwood can provide a similar aesthetic at a lower price point, optimizing the budget without sacrificing long-term performance. Evaluating the durability of material is an important factor in cost optimization
- DIY vs. Professional Labor
Performing certain tasks independently can significantly reduce labor costs. However, it’s crucial to assess skills and expertise realistically. While tasks like painting or installing insulation may be suitable for DIY, electrical or plumbing work often requires professional expertise to ensure safety and code compliance. Balancing DIY efforts with professional assistance optimizes costs while mitigating the risk of errors or safety hazards.
- Long-Term Efficiency
Investing in energy-efficient features, such as insulation, high-efficiency lighting, and Energy Star appliances, may increase initial costs but yields long-term savings through reduced utility bills. Life cycle cost analysis, which considers both initial expenses and ongoing operating costs, provides a more accurate assessment of the overall financial impact. For example, installing LED lighting fixtures may cost more upfront but significantly reduces energy consumption over their lifespan, resulting in substantial savings.
These distinct facets emphasize the complexity of aligning fiscal prudence with long-term value during a half finished basement development. Balancing initial investments with potential returns is paramount, ensuring a cost-effective and sustainable approach to improving the space and its functionality.
Frequently Asked Questions
This section addresses prevalent inquiries regarding partially completed basement spaces, providing factual and impartial information.
Question 1: What defines a “half finished basement”?
It typically denotes a basement where a portion of the space is improved with finished walls, flooring, and a ceiling, while another area remains unfinished, exposing structural elements such as concrete walls and ceiling joists.
Question 2: Does a “half finished basement” increase property value?
It can augment property value compared to an entirely unfinished basement. The degree of increase depends on the quality of the improvements, the size of the finished area, and local real estate market conditions. A professional appraisal is recommended for accurate valuation.
Question 3: What are the primary concerns when dealing with a “half finished basement”?
Moisture control, insulation, and adherence to building codes are primary concerns. Unaddressed moisture can lead to mold growth and structural damage. Adequate insulation minimizes energy loss and maintains comfortable temperatures. Code compliance ensures safety and legal conformity.
Question 4: Is it permissible to use a “half finished basement” as a bedroom?
Whether a partially completed basement can be used as a legal bedroom depends on local building codes and regulations. Minimum ceiling heights, egress window requirements, and proper ventilation are typically mandated. Verify local requirements before using such a space as a bedroom.
Question 5: What are cost-effective strategies for finishing a “half finished basement”?
Phased development, strategic material selection, and selective DIY labor can optimize costs. Addressing essential structural and moisture concerns before cosmetic improvements is advisable. Obtain multiple quotes from contractors and compare material prices to minimize expenses.
Question 6: How does a “half finished basement” affect home insurance?
It may influence insurance premiums. The extent of finished space and the presence of features such as bathrooms or kitchens can affect the replacement cost of the home and, consequently, insurance rates. Contact the insurance provider for specific coverage details.
In summary, improving a partially completed lower level requires careful consideration of various factors to ensure functionality, safety, and value. Adherence to building codes, addressing moisture concerns, and implementing cost-effective strategies are crucial.
The subsequent section will provide insight into design possibilities for maximizing the utility of a half finished basement.
Conclusion
This exploration has delineated the critical factors involved in managing a half finished basement. Considerations of structural integrity, code compliance, moisture mitigation, insulation, and future usability have been presented. These elements serve as parameters for maximizing value and functionality within such spaces.
The effective management of a half finished basement necessitates a deliberate and informed approach. Failure to address core issues can result in compromised safety, diminished property value, and potential legal ramifications. Therefore, careful planning and execution remain paramount in achieving a successful outcome, ensuring a durable and functional extension of the living space.







