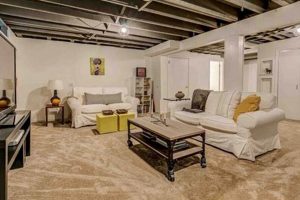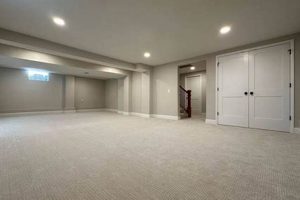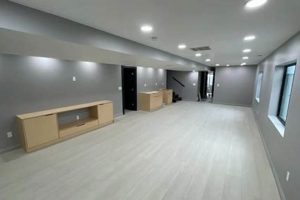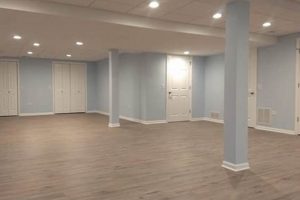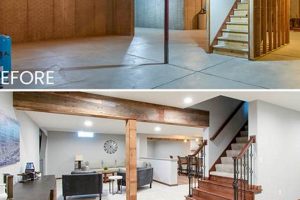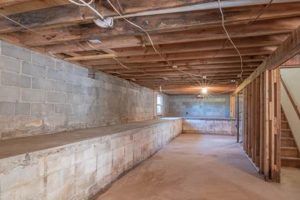The uppermost interior surface of a subterranean level, once completed and designed for habitable use, represents more than just a cover. These surfaces are integral components of a room’s aesthetic and functional character, impacting lighting, acoustics, and overall usability of the space. A common example involves drywall attached to joists or a suspended grid system with tiles.
Proper construction of these horizontal barriers in below-grade environments offers several advantages. They conceal mechanical systems such as ductwork and wiring, contributing to a cleaner, more polished appearance. Furthermore, appropriate material choices can enhance energy efficiency through insulation and improve sound dampening, creating a more comfortable and enjoyable living area. Historically, these features were often simple and utilitarian, but modern design emphasizes both form and function.
Therefore, understanding the various design options, material considerations, and installation techniques is crucial for anyone considering the completion of a lower-level space. Careful planning ensures that the selected structure meets aesthetic preferences while also providing long-term performance and value. The following sections will explore these aspects in greater detail.
Tips for Optimal Lower-Level Overhead Surfaces
Considerations for the upper interior surface of a completed subterranean room extend beyond mere aesthetics. Optimal design and construction ensure long-term performance and value.
Tip 1: Moisture Management is Paramount: Prior to any construction, ensure the foundation is properly sealed and waterproofed. Moisture intrusion can lead to mold growth and structural damage, negating any aesthetic improvements.
Tip 2: Consider Headroom Limitations: Lower-level spaces often have limited vertical space. Opt for ceiling solutions that minimize height loss, such as drywall directly attached to joists or shallow drop ceiling systems.
Tip 3: Prioritize Accessibility: Mechanical systems are frequently located above these features. Select a design that allows for easy access to plumbing, wiring, and ductwork for maintenance and repairs. Suspended systems with removable tiles are advantageous in this regard.
Tip 4: Enhance Lighting Integration: Strategically plan lighting placement during the construction process. Recessed lighting, track lighting, and strategically placed fixtures can maximize illumination and create a more inviting atmosphere. Carefully consider the impact on headroom as well.
Tip 5: Improve Acoustic Performance: Below-grade spaces can often suffer from poor acoustics. Incorporate sound-dampening materials, such as acoustic tiles or insulation, to reduce noise transmission and improve overall sound quality.
Tip 6: Choose Moisture-Resistant Materials: Select materials specifically designed for below-grade environments. Moisture-resistant drywall, mold-resistant paint, and waterproof tiles will minimize the risk of damage and ensure long-term durability.
Tip 7: Incorporate Fire Safety Measures: Verify that all materials meet local building codes for fire resistance. Consider installing fire-rated drywall and smoke detectors to enhance safety.
Proper selection of materials and design, coupled with meticulous installation, guarantees a functional and aesthetically pleasing overhead surface. This approach ensures a comfortable and durable living space for years to come.
The subsequent section will address common challenges and solutions related to finishing these areas.
1. Height
Vertical space is a critical limiting factor in completed subterranean environments. The distance from the floor to the underside of the overhead surface directly impacts the perceived spaciousness and usability of the area. Inadequate height can lead to feelings of confinement and restrict the types of activities that can comfortably take place within the room. Code regulations often stipulate minimum height requirements for habitable spaces, further emphasizing the importance of this dimension. For instance, a common issue in older homes involves insufficient height to accommodate drop structures without violating code or creating an uncomfortably low space.
Ceiling choices directly affect available vertical space. Direct attachment of drywall to joists maximizes height but may limit access to utilities. Suspended systems, while offering easy access, reduce the overall room height. Strategic material selection is therefore essential. Flat panel LED lighting, rather than recessed cans, can save inches. Careful consideration of the building’s structural elements is also necessary; lowering the floor slab may be an option in some cases to increase vertical space, but it requires significant structural modifications.
Therefore, the relationship between available height and selection is paramount for a successful below-grade space transformation. Addressing height limitations early in the planning process allows for informed decisions about ceiling design, material selection, and lighting integration, ultimately influencing the comfort, functionality, and compliance of the finished space. Addressing these limitations ensure comfortable, compliant, and functional living spaces.
2. Materials
The selection of materials for overhead surfaces in completed subterranean environments is a critical determinant of performance, aesthetics, and longevity. These materials must withstand the unique challenges of below-grade spaces, including moisture, temperature fluctuations, and potential pest infestations. The chosen substances dictate not only the visual appearance but also the acoustic properties, fire resistance, and ease of maintenance.
- Drywall Composition and Resistance
Drywall, a common selection for subterranean overhead surfaces, exists in various formulations. Standard drywall is susceptible to moisture damage, rendering it unsuitable for below-grade environments. Moisture-resistant drywall, often referred to as “green board,” offers improved protection against humidity. Cement board provides even greater resistance to moisture and is often utilized in areas prone to water exposure. The selection of drywall composition directly impacts the likelihood of mold growth and structural degradation.
- Acoustic Panel Properties
Acoustic panels are frequently integrated into completed subterranean spaces to mitigate noise transmission and improve sound quality. These panels are constructed from materials with sound-absorbing or sound-diffusing properties. Fiberglass, mineral wool, and recycled cotton are common components. The density, thickness, and surface texture of the acoustic panel influence its ability to absorb sound waves. Effective application of acoustic panels reduces reverberation and enhances speech intelligibility.
- Suspension Grid Components
Suspended systems utilize a grid of metal or plastic runners to support tiles or panels. The materials used in the suspension grid must be durable and resistant to corrosion, particularly in damp environments. Galvanized steel is a common choice for metal grid components. The grid system must be properly installed to ensure a level and stable surface. The load-bearing capacity of the grid must be considered to accommodate the weight of the chosen tiles or panels.
- Tile Composition and Performance
Tiles offer a versatile option for overhead surfaces in completed subterranean environments. Mineral fiber tiles, fiberglass tiles, and metal tiles are commonly employed. Mineral fiber tiles provide sound absorption and fire resistance. Fiberglass tiles offer moisture resistance and durability. Metal tiles provide a sleek and modern aesthetic. The selection of tile composition directly influences the acoustic performance, moisture resistance, and visual appeal of the finished space.
Material selection extends beyond the primary surface covering and encompasses adhesives, fasteners, and sealants. The compatibility of these ancillary materials with the chosen overhead surface is paramount. Incorrect adhesive selection can lead to delamination, while inappropriate fasteners can compromise structural integrity. Addressing the entirety of the material system ensures a durable and aesthetically pleasing outcome.
3. Acoustics
Acoustic performance is a crucial element in the design and functionality of completed subterranean environments. The overhead surface plays a significant role in controlling sound propagation and reverberation within these spaces, directly influencing the comfort and usability of the area.
- Sound Absorption Coefficient (SAC)
The SAC quantifies a material’s ability to absorb sound energy rather than reflect it. Materials with a high SAC, such as acoustic tiles or fiberglass insulation, reduce reverberation and echo, creating a quieter environment. Lower-level rooms, often lacking natural sound dampening, benefit significantly from materials with high SAC values incorporated into the ceiling structure. A low SAC will lead to increased noise levels and poor speech intelligibility.
- Sound Transmission Class (STC)
STC measures a material’s ability to block sound transmission between rooms. A high STC rating indicates that the material effectively prevents sound from passing through it. In shared living spaces, selecting ceiling materials with a high STC rating minimizes noise transfer to adjacent rooms, ensuring privacy and reducing distractions. Soundproofing materials, like dense drywall or specialized acoustic barriers, improve the STC rating of the ceiling assembly.
- Reverberation Time (RT60)
RT60 represents the time it takes for sound to decay by 60 decibels in a closed space. Shorter RT60 values are desirable in residential settings, as they indicate less reverberation and clearer sound. The ceiling structure, through material selection and design, can significantly influence RT60. Incorporating sound-absorbing materials reduces RT60, creating a more acoustically comfortable environment. Hard, reflective surfaces, conversely, increase RT60, leading to a boomy or echoey sound.
- Impact Insulation Class (IIC)
IIC measures a structure’s ability to attenuate impact noise, such as footsteps from an upper level. A high IIC rating signifies that the structure effectively reduces impact noise transmission. Suspended ceiling systems with resilient channels and sound-dampening materials can improve the IIC of the ceiling assembly, minimizing disturbances from above. In multi-story homes, addressing IIC concerns is crucial for ensuring comfortable living spaces.
The strategic application of acoustic principles during the design phase enhances the usability and comfort of the completed subterranean environment. Careful selection of ceiling materials based on their acoustic properties creates a more pleasant and functional living space. Conversely, neglect of acoustic considerations can lead to a noisy, uncomfortable, and less usable environment. The acoustic optimization of horizontal surfaces is thus a critical component of successful space design.
4. Access
The integration of accessibility into the design of completed subterranean overhead surfaces represents a critical functional consideration. These features often conceal essential building systems, including electrical wiring, plumbing, HVAC ductwork, and fire suppression infrastructure. Unfettered access to these systems is paramount for routine maintenance, repairs, and future modifications. Impeding access can result in increased costs, delays in addressing critical issues, and potential damage to the finished structure. Examples range from simple plumbing leaks requiring immediate attention to extensive electrical rewiring projects that are needlessly complicated by inaccessible infrastructure. Therefore, the planning and execution of the surface must prioritize convenient access points.
The impact of accessibility considerations manifests in material and system selection. Suspended grid systems with removable tiles are frequently implemented, offering relatively simple access to the concealed systems above. Conversely, drywall directly affixed to joists or structural components, while providing a smooth and monolithic appearance, can significantly impede access. Cutouts or access panels, while sometimes incorporated into drywall surfaces, often prove inadequate for comprehensive repairs or modifications. The placement of access panels requires careful planning to ensure they are located strategically in areas where access is most likely to be required. The dimensions of access points must also be sufficient to allow technicians to perform necessary work efficiently and safely.
In conclusion, the relationship between accessibility and the design of completed subterranean surfaces is inextricably linked to the long-term functionality and maintainability of the space. Prioritizing access during the design phase prevents costly and disruptive interventions in the future. The selection of ceiling systems and the strategic placement of access points are critical components of ensuring that essential building services remain readily accessible for inspection, maintenance, and repair, ultimately safeguarding the value and usability of the finished area.
5. Lighting
Illumination strategies for completed subterranean environments are inextricably linked to the structure of their overhead surfaces. These spaces, often lacking natural light, rely heavily on artificial sources to provide adequate visibility and create a welcoming atmosphere. The design and implementation of the ceiling directly influence the type of lighting fixtures that can be installed, the distribution of light throughout the room, and the overall aesthetic appeal of the space. For example, a low space may necessitate the use of surface-mounted or recessed LED fixtures to maximize headroom, while a higher space may accommodate pendant lights or track lighting for a more dramatic effect.
The selection of lighting fixtures for completed subterranean environments necessitates careful consideration of both functional and aesthetic requirements. Recessed lighting, integrated into the ceiling structure, offers a clean and unobtrusive solution for general illumination. Track lighting provides flexibility in directing light to specific areas or objects, making it suitable for highlighting artwork or architectural features. Pendant lights can serve as focal points, adding visual interest and character to the room. The color temperature of the light sources also plays a significant role in creating the desired ambiance, with warmer tones promoting relaxation and cooler tones enhancing focus and productivity. The integration of dimming controls allows for further customization of the lighting levels, adapting to different activities and times of day. One example of this would be the strategic use of accent lighting within the ceiling itself, illuminating specific areas without compromising the overall feel of the space.
In summary, the overhead surface of a completed subterranean environment serves as a foundational element for effective lighting design. The structure and materials dictate the types of fixtures that can be installed and influence the distribution of light throughout the space. Careful planning and consideration of both functional and aesthetic requirements are essential for creating a well-lit and inviting atmosphere, ultimately enhancing the usability and enjoyment of the room. Failure to properly integrate lighting into the ceiling design can result in a poorly lit, unwelcoming space that detracts from the overall quality of the finished environment.
6. Moisture
Moisture presents a significant challenge to the longevity and structural integrity of overhead surfaces in completed subterranean environments. The inherent characteristics of below-grade locations, coupled with potential sources of water intrusion, necessitate careful consideration of moisture management strategies during design and construction.
- Water Vapor Transmission
Water vapor, present in the air, migrates from areas of high concentration to areas of low concentration. Subterranean environments, often cooler than the surrounding soil, can experience high levels of humidity. Water vapor can permeate through building materials, leading to condensation within the ceiling cavity. This condensation promotes mold growth, corrosion of metal components, and degradation of insulation materials. The use of vapor barriers and proper ventilation are crucial for controlling water vapor transmission and preventing moisture-related damage.
- Capillary Action
Capillary action draws water upwards through porous materials, such as concrete and masonry. If the foundation walls are not adequately waterproofed, moisture can wick up into the walls and eventually reach the ceiling structure. This upward migration of water can lead to efflorescence, staining, and structural damage. Proper waterproofing of the foundation, including the application of a capillary break, is essential for preventing capillary action.
- Condensation Formation
Condensation occurs when warm, moist air comes into contact with a cold surface. In completed subterranean environments, condensation can form on cold overhead surfaces, particularly during periods of high humidity. This condensation can lead to water damage, mold growth, and corrosion. Insulation plays a crucial role in preventing condensation by raising the surface temperature of the ceiling and reducing temperature differentials. Adequate ventilation also helps to remove excess moisture from the air, reducing the risk of condensation.
- Leaks and Water Intrusion
Leaks from plumbing fixtures, roof runoff, or groundwater seepage can introduce significant amounts of water into completed subterranean environments. Water intrusion can cause extensive damage to the structure, including rot, mold growth, and structural failure. Identifying and addressing the source of leaks is essential for preventing water damage. Proper drainage systems, such as sump pumps and French drains, help to remove groundwater and prevent water from accumulating around the foundation.
The effective management of moisture is paramount for ensuring the long-term performance and durability of overhead surfaces in completed subterranean environments. Implementing appropriate waterproofing measures, controlling water vapor transmission, preventing condensation, and addressing leaks are crucial steps in mitigating moisture-related risks and preserving the integrity of the structure.
Frequently Asked Questions About Finished Basement Ceilings
This section addresses common inquiries regarding the design, construction, and maintenance of horizontal surfaces in completed below-grade environments. These questions aim to clarify misconceptions and provide practical guidance for achieving optimal results.
Question 1: What are the primary benefits of completing horizontal surfaces in below-grade environments?
Completion of these areas offers several advantages, including concealment of mechanical systems, improved aesthetics, enhanced insulation, and increased usable space. Proper construction enhances the value and functionality of the subterranean area.
Question 2: What considerations are paramount when selecting materials for these areas?
Moisture resistance, fire safety, acoustic performance, and accessibility are crucial factors. Materials must withstand the unique challenges of below-grade environments to ensure long-term durability and performance.
Question 3: How does horizontal surface design impact lighting in below-grade environments?
The design directly influences the type of lighting fixtures that can be installed and the distribution of light throughout the space. Strategic lighting planning is essential for creating a well-lit and inviting atmosphere.
Question 4: What are the common accessibility challenges associated with completed subterranean surfaces?
These structures often conceal essential building systems, making access for maintenance and repairs difficult. Careful planning and the selection of appropriate systems are crucial for ensuring accessibility.
Question 5: How can acoustic performance be improved in below-grade environments through the design of these overhead areas?
Incorporating sound-absorbing materials and employing strategic design techniques can significantly reduce noise transmission and improve sound quality, creating a more comfortable and functional living space.
Question 6: What steps can be taken to mitigate moisture-related problems in these completed spaces?
Proper waterproofing, vapor barriers, adequate ventilation, and the selection of moisture-resistant materials are essential for preventing moisture intrusion and minimizing the risk of mold growth and structural damage.
In conclusion, a thorough understanding of these frequently asked questions is essential for anyone considering the completion of below-grade overhead horizontal surfaces. By addressing these key considerations, individuals can create functional, aesthetically pleasing, and durable living spaces.
The subsequent section will explore the selection of contractors for this type of work.
Conclusion
The preceding discussion has illuminated the complexities associated with finished basement ceilings. From material selection and acoustic considerations to accessibility and moisture management, the successful completion of these overhead surfaces requires meticulous planning and execution. Ignorance of these factors can result in compromised structural integrity, reduced functionality, and diminished aesthetic appeal. A comprehensive understanding of the presented information is, therefore, critical for any undertaking involving such projects.
Ultimately, the decision to invest in finished basement ceilings represents a commitment to enhancing living space and property value. Proper execution ensures a comfortable, functional, and enduring environment, while neglect invites potential problems. Further research and consultation with qualified professionals are strongly encouraged to ensure a positive and long-lasting outcome, thereby maximizing the return on investment and minimizing future complications. The long-term implications of this construction demand careful forethought and informed action.


