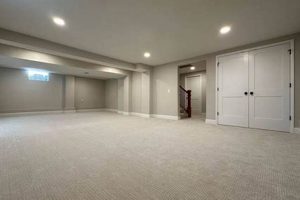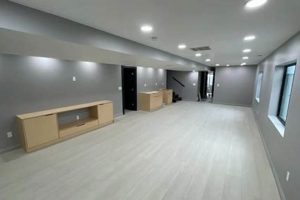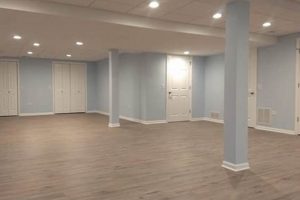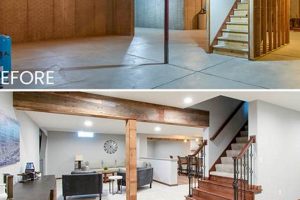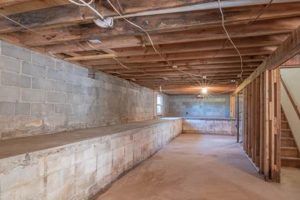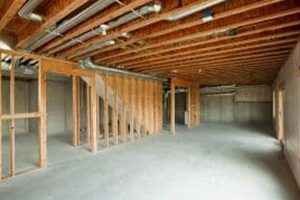The process of completing the stairwell leading to a lower level involves applying a finished surface to the existing structural framework. This includes covering raw materials such as concrete or unfinished wood with aesthetically pleasing and durable materials like carpeting, hardwood, or tile. The result enhances both the appearance and functionality of the staircase.
Improving access to and from the basement increases home value and livability. Properly completed staircases provide a safer and more comfortable transition between levels, potentially expanding usable living space. Historically, this aspect of home improvement has been regarded as a valuable investment.
Subsequent sections will address essential considerations, material options, and a step-by-step guide to transforming a basic staircase into a refined and safe component of the home.
Essential Considerations for Lower Level Staircase Completion
The following guidance emphasizes critical aspects of completing lower level staircases to ensure safety, longevity, and adherence to building standards.
Tip 1: Assess Structural Integrity: Prior to initiating any finishing work, a thorough inspection of the existing staircase framework is paramount. Any signs of damage, such as cracks in concrete or rot in wooden structures, must be addressed. Structural repairs are critical to ensure the safety and stability of the staircase.
Tip 2: Verify Building Code Compliance: Local building codes dictate specific requirements for staircases, including rise and run dimensions, handrail heights, and headroom clearance. Adherence to these regulations is mandatory to avoid potential safety hazards and legal issues during inspections.
Tip 3: Ensure Proper Moisture Control: Basements are often prone to moisture issues. Before installing any finishing materials, it is essential to implement effective moisture control measures. This may involve applying a waterproof membrane to the concrete or installing a vapor barrier to prevent moisture from damaging the finished staircase.
Tip 4: Select Durable Materials: Given the potential for high traffic and possible moisture exposure, choosing durable and water-resistant materials is crucial. Options include treated lumber, composite decking, tile, or carpeting designed for basement environments. The choice should balance aesthetics with practicality and longevity.
Tip 5: Prioritize Safety Features: Incorporating safety features is essential for minimizing the risk of accidents. Securely installed handrails are a necessity, and non-slip surfaces should be considered, especially if utilizing tile or hardwood. Adequate lighting is also critical for visibility and safety.
Tip 6: Plan for Adequate Lighting: Basements often lack natural light. Sufficient lighting is essential to ensure safe use of the staircase. Consider installing recessed lighting, wall sconces, or a combination of light sources to adequately illuminate the steps and surrounding area.
These considerations collectively enhance the safety, durability, and aesthetic appeal of the staircase. Careful planning and adherence to best practices will yield a finished product that adds value and functionality to the home.
The subsequent sections will explore specific material options and provide a detailed step-by-step guide for this project.
1. Structural Soundness
Structural soundness is foundational to any staircase completion project, specifically concerning lower levels. Its absence directly impacts the integrity and safety of the finished construction. Pre-existing deficiencies, such as cracked concrete footings or deteriorated stringers, will compromise the stability of any new covering materials applied. For example, carpeting installed over a structurally unsound wooden step will eventually sag or tear, necessitating costly repairs and presenting a potential safety hazard. The relationship is causal; structural weakness precipitates surface failure.
The importance of structural integrity is further underscored by building codes, which mandate specific load-bearing capacities for staircases. Ignoring pre-existing structural issues not only creates a safety risk but also subjects the homeowner to potential liability in the event of an accident or a failed inspection. Practical application of this principle involves a thorough inspection of the staircase’s framework before commencing any finishing work. This assessment typically requires a qualified professional to identify and address any underlying structural problems.
In summary, structural soundness represents the indispensable foundation upon which successful staircase completion is built. Neglecting this crucial aspect can lead to premature failure of finishing materials, compromise safety, and violate building codes. A commitment to thorough inspection and necessary repairs ensures a stable, durable, and safe staircase for years to come, ensuring any expenditure on finishing materials translates into long-term value.
2. Code Compliance
Adherence to local building codes is a critical element of completing lower-level staircases. These regulations establish specific requirements for dimensions, materials, and safety features, all designed to minimize the risk of accidents and ensure accessibility. Failure to comply can result in failed inspections, mandatory rework, and potential legal liabilities.
Building codes stipulate acceptable ranges for stair riser height and tread depth. These dimensions directly impact the comfort and safety of stair use. A riser height that deviates from code can create tripping hazards. Similarly, inadequate headroom clearance can lead to head injuries. Handrail height and graspability are also strictly regulated to provide adequate support for users of all abilities. Moreover, the type of materials permitted may be restricted based on fire resistance ratings and moisture resistance properties, especially in basement environments.
Navigating building codes can be complex. Homeowners should consult local building departments to obtain the most current regulations and seek guidance from qualified professionals. Ignoring code requirements risks compromising the safety of occupants and potentially incurring substantial costs to rectify non-compliant work. Ultimately, prioritizing code compliance ensures a safe, accessible, and legally sound staircase, making it an indispensable consideration when completing a lower level stairway.
3. Moisture Mitigation
Addressing moisture is an essential prerequisite for completing lower-level staircases. Basement environments are inherently prone to dampness due to factors such as soil moisture, condensation, and potential flooding. Mitigating these issues is crucial to prevent structural damage, mold growth, and compromised indoor air quality.
- Vapor Barriers
Vapor barriers are impermeable materials, typically plastic sheeting, installed beneath flooring or behind walls to prevent moisture migration. In staircase completion, a vapor barrier between the concrete subfloor and the finished flooring is vital. Without it, moisture can wick into the flooring material, causing warping, rot, or adhesive failure. Consider a scenario where carpet is installed directly on concrete; moisture can accumulate, leading to mold growth and requiring costly remediation.
- Waterproof Membranes
Waterproof membranes provide a continuous, impenetrable layer to protect against liquid water intrusion. When finishing concrete staircases, applying a waterproof membrane to the concrete surface before adding any finishing materials is essential, particularly near the base of the stairs. This prevents water seepage during heavy rains or minor flooding from damaging the staircase structure or finished surfaces. Without adequate protection, porous materials like grout can absorb moisture, leading to cracks and deterioration.
- Drainage Systems
Proper drainage systems redirect water away from the foundation, minimizing the risk of basement flooding. Ensuring that gutters and downspouts are functioning correctly and that the ground slopes away from the house reduces the amount of water accumulating around the foundation walls. Effective drainage limits the potential for water to enter the basement and affect the staircase structure. Neglecting these systems can lead to hydrostatic pressure buildup, forcing water through cracks in the foundation and into the staircase area.
- Dehumidification
Dehumidification involves actively removing excess moisture from the air. Employing a dehumidifier in the basement reduces humidity levels, which in turn minimizes condensation on surfaces and discourages mold growth. In the context of finishing a staircase, a dehumidifier helps maintain a dry environment for wooden components and prevents moisture from accumulating within the flooring system. The continued operation of a dehumidifier after completion of the staircase improves longevity and prevents deterioration of materials.
The interconnectedness of these moisture mitigation strategies underscores their collective importance in ensuring the long-term integrity of a completed lower-level staircase. Implementing these measures creates a stable and dry environment, preventing structural damage and promoting a healthy living space, which subsequently prolongs the life of the staircase finishing materials and reduces the risk of costly repairs.
4. Material Selection
The selection of appropriate materials is a critical determinant of the longevity, safety, and aesthetics of a completed lower-level staircase. Material choice directly impacts resistance to moisture, ease of maintenance, and overall durability, all of which are paramount considerations given the unique environmental conditions often found in basements.
- Treated Lumber
Treated lumber undergoes a chemical process to resist rot, decay, and insect infestation, making it suitable for stair stringers and framing components in damp environments. Its application is particularly relevant when the existing staircase structure is wooden and requires reinforcement or replacement. The use of untreated lumber can lead to premature failure due to moisture absorption, necessitating costly repairs and potential safety hazards. Treated lumber, while more expensive upfront, offers long-term value by resisting these detrimental effects.
- Composite Decking
Composite decking, typically made from a blend of wood fibers and plastics, provides a durable and water-resistant surface for stair treads and risers. Unlike natural wood, composite decking resists warping, cracking, and splintering, maintaining a consistent appearance over time. Its non-porous nature also minimizes the risk of mold and mildew growth, making it an ideal choice for basement staircases where moisture levels may fluctuate. The selection of composite materials reduces the need for frequent maintenance and replacement, enhancing the overall value of the staircase.
- Tile and Stone
Tile and stone offer durable, water-resistant surfaces that can withstand heavy foot traffic and potential water exposure. These materials are particularly well-suited for concrete staircases, providing a hard-wearing finish that resists scratches and stains. Proper installation with appropriate grout and sealant is essential to prevent water penetration and maintain the integrity of the surface. While tile and stone can be more expensive than other options, their longevity and aesthetic appeal make them a worthwhile investment for lower-level staircases.
- Carpet and Padding
Carpet and padding provide a comfortable and slip-resistant surface for stair treads and risers. Selecting synthetic fibers, such as nylon or polypropylene, is essential for basement applications due to their resistance to moisture and mold. A moisture barrier beneath the carpet padding further protects against water damage. Regular cleaning and maintenance are necessary to prevent the accumulation of dirt and moisture, which can lead to odors and deterioration. While carpet offers a softer feel underfoot, it requires greater attention to moisture control to ensure its long-term performance.
These material options represent a range of solutions tailored to the specific demands of completing lower-level staircases. Careful consideration of moisture resistance, durability, and maintenance requirements is essential to selecting materials that will withstand the unique challenges of the basement environment. Opting for materials that balance these factors ultimately results in a safer, more durable, and aesthetically pleasing staircase, thus improving the overall functionality and value of the home.
5. Safety Features
The integration of safety features is an indispensable aspect of completing lower-level staircases. The inherent risks associated with stairways, such as falls, are amplified in basement environments where lighting may be limited, and moisture may create slippery conditions. Consequently, the inclusion of specific safety measures is not merely an option but a fundamental requirement for ensuring user well-being. For instance, a lack of adequate handrails can directly lead to falls, particularly for individuals with mobility issues, while insufficient lighting increases the likelihood of missteps and accidents.
Code-compliant handrails are a primary safety feature. These must be securely mounted and of appropriate height and graspability to provide reliable support. Non-slip surfaces, achieved through materials such as textured tile or carpet with adequate padding, mitigate the risk of slips and falls. Improved lighting, encompassing both ambient and task lighting, ensures clear visibility of the steps and surrounding areas, reducing the potential for accidents. Furthermore, the application of non-slip coatings on existing steps can enhance traction and improve safety without requiring complete replacement. These features, when implemented correctly, collectively minimize the risk of accidents and create a safer environment.
In summary, prioritizing safety features is paramount when completing a lower-level staircase. The strategic integration of code-compliant handrails, non-slip surfaces, and adequate lighting creates a safer environment for all users. Neglecting these aspects increases the risk of falls and injuries, underscoring the critical role of safety features in transforming a potentially hazardous area into a secure and functional component of the home. Ultimately, a commitment to safety not only protects occupants but also adds value by ensuring the staircase meets necessary standards and provides peace of mind.
Frequently Asked Questions
The following addresses common inquiries regarding the process of completing lower-level staircases, providing concise and informative responses based on industry best practices.
Question 1: Is a building permit required for completing lower level staircases?
The necessity of a building permit varies based on local regulations. Any alteration to the structure, including changes to the staircase’s configuration, may require a permit. Consult the local building department to determine specific requirements.
Question 2: What constitutes a code-compliant handrail for lower level staircases?
Code-compliant handrails must adhere to specific height and graspability standards. Typically, handrails should be between 34 and 38 inches above the stair nosing and provide a graspable surface. Local codes provide precise details.
Question 3: How can moisture be effectively managed during staircase completion?
Moisture management involves a multi-faceted approach. Installation of vapor barriers, proper ventilation, and the selection of moisture-resistant materials are essential components.
Question 4: What materials are best suited for lower level stair treads and risers?
Durable, water-resistant materials are recommended. Treated lumber, composite decking, tile, and engineered wood products are common choices. Material selection should align with budget and aesthetic preferences.
Question 5: How can staircases be adequately lit in basements with limited natural light?
Adequate lighting can be achieved through a combination of ambient and task lighting. Recessed lighting, wall sconces, and strategically placed lamps provide sufficient illumination for safe stair use.
Question 6: What are the key considerations for ensuring structural integrity of existing staircases?
Prior to commencing finishing work, a thorough inspection of the staircase’s framework is essential. Any signs of damage, such as cracks or rot, require professional assessment and repair to ensure structural stability.
Prioritizing safety, code compliance, and proper material selection leads to a successful and enduring staircase completion project.
The subsequent section provides a step-by-step guide for completing lower-level staircases.
Concluding Remarks on Lower Level Staircase Completion
The preceding discourse has explored essential aspects of completing staircases leading to lower levels. Key considerations include structural integrity, code compliance, moisture mitigation, material selection, and safety feature integration. Adherence to these principles is paramount to ensuring a safe, durable, and aesthetically pleasing result.
Effective implementation of these guidelines transforms a basic staircase into a valuable and functional element of the home. Prioritizing these principles represents a sound investment, enhancing both property value and quality of life. This ensures that access to and from the lower level is secure and that it aligns with established building standards.


