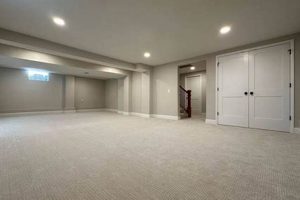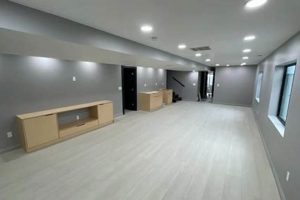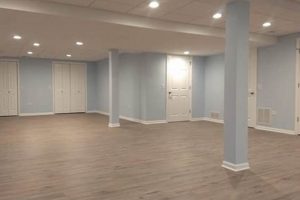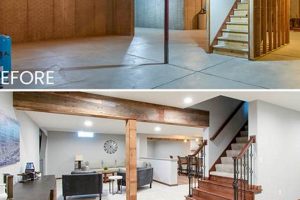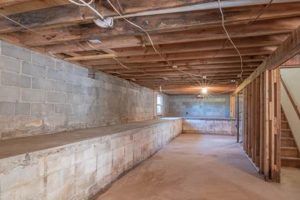An incremental approach to basement completion involves breaking down the overall project into smaller, more manageable sections or phases. This allows homeowners to address the renovation over an extended period, allocating resources and effort according to their evolving needs and financial capacity. For example, one might initially focus on waterproofing and framing, followed later by electrical and plumbing work, and finally, the installation of drywall and flooring.
This phased methodology provides several key advantages. It mitigates the financial burden associated with large, one-time expenditures, enabling homeowners to distribute costs over time. It also offers flexibility, allowing adjustments to the design and scope of the project as needs change or unforeseen challenges arise. Historically, this approach has been popular with homeowners who prefer to self-manage portions of the work or who wish to minimize disruption to their daily lives by completing the renovation gradually.
The subsequent discussion will delve into specific strategies for planning and executing such a project, including prioritizing tasks, managing budgets across phases, and selecting appropriate materials for each stage. Guidance will also be provided on navigating building codes and permits when undertaking basement finishing incrementally, ensuring a safe and compliant final result.
Tips for Phased Basement Completion
The following guidelines offer practical advice for homeowners undertaking basement finishing in segments, emphasizing efficient planning and execution for a successful long-term project.
Tip 1: Develop a Comprehensive Master Plan: Prior to commencing any work, create a detailed design encompassing the entire intended basement renovation. This blueprint will serve as a roadmap, ensuring each phase aligns with the overall vision and prevents costly rework later on.
Tip 2: Prioritize Essential Infrastructure: Focus initial efforts on crucial structural and mechanical elements. This includes addressing any existing water issues through waterproofing, establishing proper drainage, and ensuring adequate ventilation. These foundational elements are critical for the long-term integrity of the finished space.
Tip 3: Secure Necessary Permits Early: Research and obtain all required building permits for the entire project upfront, even if the work is completed in phases. This prevents delays and potential fines as the project progresses, and ensures compliance with local building codes.
Tip 4: Establish Clear Budget Allocation: Divide the total project budget into distinct allocations for each phase. This allows for careful tracking of expenses and ensures sufficient funding is available for subsequent stages. Contingency funds should be included in each phase to account for unforeseen costs.
Tip 5: Coordinate Electrical and Plumbing Work Strategically: Plan electrical and plumbing runs comprehensively, even if only a portion is being installed initially. This avoids the need to later disrupt finished areas to add wiring or pipes, minimizing inconvenience and reducing potential damage.
Tip 6: Consider Future Expansion During Framing: When framing walls in the initial phases, anticipate potential future layouts and consider pre-wiring for additional outlets or lighting even if they are not immediately needed. This proactive approach simplifies future expansions and avoids costly retrofitting.
Tip 7: Choose Durable and Versatile Materials: Select materials that are resistant to moisture and suitable for a basement environment. Opt for finishes that can be easily updated or modified in later phases without requiring complete replacement, providing flexibility and cost savings.
Adhering to these tips facilitates a more organized, cost-effective, and ultimately successful phased basement completion, transforming the space into a valuable addition to the home.
The subsequent section will address common challenges encountered during incremental basement finishing and offer solutions for overcoming them, ensuring a smooth and satisfying renovation process.
1. Master Planning
Master planning serves as the foundational blueprint for basement completion executed across multiple phases. It defines the scope, design, and intended functionality of the finished space, establishing a cohesive framework for incremental progress. Without a comprehensive master plan, segmented work risks disjointed outcomes and increased overall costs.
- Defining Scope and Objectives
The initial step involves establishing clear objectives for the finished basement, encompassing its intended use (e.g., home theater, office, guest suite) and desired aesthetic. This informs the overall layout and design, preventing scope creep and ensuring each phase contributes to the ultimate goal. For instance, designating a specific area for a future bathroom necessitates pre-planning plumbing runs, even if the bathroom is not part of the initial phase.
- Detailed Design and Layout
A comprehensive master plan includes detailed floor plans, electrical layouts, and plumbing schematics. This provides a visual representation of the completed project and guides the execution of each phase, ensuring proper placement of walls, outlets, and fixtures. A well-defined layout minimizes the risk of relocating elements in subsequent phases, reducing waste and preserving structural integrity.
- Resource Allocation and Budget Projections
Master planning facilitates accurate budget allocation by itemizing all required materials, labor, and permits for each phase. This allows for informed financial decision-making and prevents cost overruns. Projecting costs across phases enables homeowners to prioritize essential elements in earlier stages while deferring less critical aspects to later phases, aligning with available resources.
- Phased Execution Strategy
The master plan outlines the sequence and timeline for each phase of the basement completion project. This ensures logical progression, minimizing disruption and maximizing efficiency. For example, the plan may prioritize waterproofing and framing in the initial phase, followed by electrical and plumbing, and then finishing elements. This strategic sequencing prevents the need to rework previously completed areas.
In summary, master planning provides the essential structure for staged basement renovations. By clearly defining objectives, outlining the design, allocating resources, and strategizing the execution, a comprehensive plan ensures that each phase aligns with the ultimate vision, resulting in a cohesive and functional finished space.
2. Budgeting Flexibility
Budgeting flexibility is a critical component when approaching basement completion incrementally. It acknowledges the potential for unforeseen costs and allows for adjustments in project scope or timeline as resources and priorities evolve during the multi-stage construction process.
- Contingency Funds
Allocating a percentage of the budget (typically 10-15%) as a contingency fund is paramount. This fund covers unexpected expenses such as addressing unforeseen structural issues, discovering hidden plumbing problems, or encountering variations in material costs during later phases. Without a contingency, a phased project is vulnerable to delays or cost overruns that can jeopardize completion.
- Prioritization of Essential Elements
Budgeting flexibility allows for the prioritization of essential infrastructure elements during early stages. Ensuring adequate waterproofing, proper insulation, and compliant electrical and plumbing systems upfront provides a solid foundation and reduces the risk of costly rework in subsequent phases. Deferring purely cosmetic upgrades allows resources to be focused on critical structural and mechanical aspects first.
- Adaptation to Market Fluctuations
Material costs and labor rates can fluctuate significantly over the extended timeframe typical of multi-stage basement finishing. Budgeting flexibility allows for adapting to these market conditions. Re-evaluating material choices or adjusting the scope of later phases can mitigate the impact of rising prices, keeping the overall project within budget.
- Scope Adjustments Based on Evolving Needs
As time passes during the basement completion, homeowner needs and preferences may change. Budgeting flexibility allows for adjustments to the planned layout or features to better align with evolving requirements. For example, converting a planned storage area into a small home office may become necessary, necessitating a reallocation of resources and a modification of the original design.
Ultimately, budgeting flexibility facilitates a more resilient and adaptable approach to staged basement finishing. By anticipating potential financial challenges, prioritizing essential infrastructure, responding to market fluctuations, and accommodating evolving needs, homeowners can successfully navigate the complexities of a multi-phase renovation and achieve a completed basement that meets their long-term goals.
3. Phased Permitting
Phased permitting represents a strategic approach to securing necessary approvals for basement finishing projects completed incrementally. This method aligns with the realities of staged construction, allowing homeowners to navigate regulatory requirements in manageable segments, rather than demanding full project approval upfront.
- Incremental Inspections and Approvals
Phased permitting allows building inspectors to assess work completed during each stage of the project. This ensures code compliance at critical junctures, such as after framing, plumbing, and electrical installation. A staged inspection process often simplifies the overall approval process, reducing the potential for significant rework or delays compared to a single, comprehensive inspection at the project’s conclusion. For example, a framing inspection after the initial phase ensures structural integrity before subsequent finishing work commences.
- Reduced Upfront Costs
In some jurisdictions, permit fees are calculated based on the total project value. Phased permitting may allow homeowners to pay fees incrementally, corresponding to the work completed in each stage. This distributes the financial burden associated with permits over time, alleviating the upfront cost commitment. Such a strategy can be particularly beneficial for homeowners working with limited budgets.
- Flexibility in Project Adjustments
As basement finishing progresses in phases, homeowners may identify areas for design refinement or discover unforeseen structural conditions. Phased permitting allows for adjustments to the project scope during subsequent permit applications. This flexibility can prevent costly modifications to completed work and ensure the finished basement meets evolving needs and unforeseen challenges. Clear communication with local building officials is essential when requesting modifications to the original plans.
- Enhanced Compliance and Safety
Regular inspections throughout the staged project enhance compliance with building codes and promote safety. By identifying potential issues early, inspectors can guide homeowners to correct deficiencies before they become significant problems. This iterative approach reduces the risk of safety hazards and ensures the completed basement meets all applicable regulations, safeguarding the occupants and property.
The integration of phased permitting with staged basement finishing facilitates a more manageable and compliant renovation process. By distributing inspections, fees, and design considerations across multiple phases, homeowners can systematically transform their basements while adhering to regulatory requirements and minimizing potential risks.
4. Infrastructure First
The principle of “Infrastructure First” is paramount to successful basement completion using a phased approach. Prioritizing foundational elements ensures the long-term viability and safety of the finished space, while neglecting these aspects can lead to costly rework and potential hazards. A strategic focus on core infrastructure during the initial phases provides a robust framework for subsequent cosmetic improvements.
- Waterproofing and Moisture Control
Effective waterproofing is critical in basement environments, which are inherently susceptible to moisture intrusion. During the initial stages, addressing potential water sources through proper sealing, drainage systems, and vapor barriers protects against mold growth, structural damage, and health hazards. Failing to prioritize waterproofing necessitates costly remediation later, potentially undoing cosmetic finishes. For instance, applying a waterproof membrane to the exterior foundation walls before framing begins prevents water seepage and ensures a dry, usable space.
- Structural Integrity and Framing
Ensuring the structural soundness of the basement is essential before proceeding with finishing. This involves inspecting the foundation for cracks or weaknesses and addressing any issues with appropriate repairs. Framing should be executed according to building codes, providing a stable and level base for walls and ceilings. Addressing structural concerns upfront prevents potential settling or shifting, which can damage finishes and compromise the safety of the space. Strengthening foundation walls with carbon fiber straps before framing illustrates this principle.
- Electrical and Plumbing Systems
Installing electrical and plumbing systems early in the process allows for strategic placement of outlets, lighting, and fixtures, while ensuring compliance with safety regulations. This prevents the need to cut into finished walls or ceilings to add utilities later. Planning for future needs, such as additional outlets or a potential bathroom, during the initial infrastructure phase avoids costly retrofitting. Running conduit for future electrical circuits behind unfinished walls demonstrates foresight and efficiency.
- HVAC and Ventilation
Proper heating, ventilation, and air conditioning (HVAC) are crucial for maintaining a comfortable and healthy basement environment. Installing appropriate ductwork, vents, and exhaust fans during the infrastructure phase ensures adequate airflow and temperature control. This prevents moisture buildup, mold growth, and poor air quality, which can negatively impact the health of occupants. Installing a dehumidifier and connecting it to the HVAC system during the initial phase exemplifies this proactive approach.
By adhering to the “Infrastructure First” principle, homeowners undertaking basement finishing in stages create a solid foundation for a durable, safe, and functional living space. Addressing core structural and mechanical systems early in the process mitigates risks and ensures that subsequent finishing work enhances, rather than compromises, the long-term integrity of the basement environment.
5. Material Selection
Effective material selection is inextricably linked to successful basement completion conducted in stages. The incremental nature of such projects necessitates careful consideration of material durability, moisture resistance, and aesthetic versatility across the lifespan of the renovation. Premature failure of materials in early stages necessitates costly and disruptive replacements, while incompatible choices across phases can lead to a disjointed and aesthetically unappealing final product. For example, selecting non-moisture resistant drywall for the initial framing phase can lead to mold growth and structural damage if subsequent waterproofing efforts prove inadequate, requiring complete demolition and replacement.
The phased approach demands materials adaptable to potential future modifications or expansions. Selecting flooring that is readily available in the future ensures uniformity if additional square footage is completed years later. Similarly, choosing paint colors that can be easily matched or replicated simplifies touch-ups or full-scale repainting in subsequent phases. Furthermore, material compatibility between phases is crucial. Connecting dissimilar flooring materials, for example, requires careful consideration of transitions to avoid tripping hazards and ensure a cohesive aesthetic. The long-term implication of these decisions necessitates a forward-thinking approach to material procurement and installation.
In summary, material selection is not merely a superficial design choice in phased basement completion. It represents a critical strategic decision that impacts the project’s longevity, cost-effectiveness, and aesthetic coherence. Careful consideration of moisture resistance, durability, availability, and inter-phase compatibility mitigates risks and ensures a successful, sustainable transformation of the basement space. Neglecting these considerations can result in significant setbacks and undermine the long-term value of the renovation.
6. Code Compliance
Code compliance presents a significant consideration when undertaking basement finishing in stages. Each phase of the project must adhere to local building codes, impacting the sequence of work and the materials employed. Failure to comply with codes in any phase can result in failed inspections, requiring costly corrections and delaying subsequent stages. For example, electrical wiring installed during an initial phase must meet current code requirements for grounding, circuit protection, and wire gauge, even if later phases involve minimal electrical modifications. Similarly, egress windows, essential for safety, must meet specific size and location requirements from the outset, influencing framing and foundation work during early construction phases.
The incremental nature of phased basement finishing necessitates careful planning to ensure that each stage integrates seamlessly with code requirements for the overall finished space. For instance, plumbing rough-ins installed in an early phase must be positioned to accommodate future bathroom fixtures according to code-mandated clearances and drain line slopes. This forward-thinking approach prevents the need to relocate plumbing lines later, a task that can be both expensive and disruptive. Moreover, fire-resistant materials, such as drywall with a specified fire rating, must be used in accordance with code requirements for wall and ceiling assemblies, even if only a portion of the basement is being finished initially. Compliance is not a one-time event but an ongoing process throughout the entire project.
Ignoring code compliance in any phase of basement finishing carries significant risks. Non-compliant work can lead to fines, legal liabilities, and the potential for unsafe conditions. Furthermore, it can impede the sale of the property, as potential buyers may be deterred by unpermitted or non-compliant renovations. Prioritizing code compliance from the outset, through meticulous planning and adherence to local regulations, is essential for ensuring a safe, functional, and legally sound finished basement, regardless of the phased construction approach.
7. Long-Term Vision
A clearly defined long-term vision is paramount to the success of any basement finishing project undertaken in stages. It establishes the ultimate purpose and functionality of the space, guiding decisions made during each phase of the renovation. Without a long-term vision, incremental efforts may lead to a disjointed and ultimately unsatisfactory result, failing to meet the evolving needs of the homeowner. For example, a homeowner who initially finishes a portion of the basement as a play area without considering future needs for a home office may find that the initial layout and wiring are inadequate for the later addition of office equipment and lighting.
The long-term vision dictates critical early-stage decisions regarding infrastructure, layout, and material selection. Planning for future plumbing or electrical needs during initial framing avoids costly rework later on. Selecting durable, moisture-resistant materials ensures the longevity of the finished space, even if subsequent phases are delayed. A long-term vision allows for anticipating potential changes in lifestyle or family size, ensuring the finished basement remains functional and adaptable for years to come. Considering the future need for a guest bedroom during the initial planning phase may influence the placement of egress windows and the sizing of the HVAC system, even if the guest bedroom is not constructed until a later stage.
In conclusion, a well-articulated long-term vision serves as the compass guiding staged basement finishing. It ensures that each phase contributes to a cohesive and functional final product, maximizing the investment and creating a space that meets the homeowner’s evolving needs over time. Failure to consider the long-term implications of each decision risks creating a basement that is ultimately inefficient, aesthetically unappealing, or structurally unsound.
Frequently Asked Questions
The following questions address common concerns and considerations related to completing basement finishing projects incrementally. The responses provide factual information to assist in informed decision-making.
Question 1: What are the primary advantages of completing basement finishing in stages compared to a single, comprehensive project?
A phased approach allows for manageable financial commitments, distributes the workload over time, and provides flexibility to adjust the design or scope as needs evolve.
Question 2: How does phased construction impact the permitting process for basement finishing?
Phased permitting may allow for incremental inspections and approvals, reducing the initial financial burden of permit fees and enabling modifications to the project scope as construction progresses.
Question 3: What is the significance of infrastructure considerations when finishing a basement in stages?
Prioritizing essential infrastructure, such as waterproofing, framing, electrical, and plumbing, ensures the long-term integrity and safety of the finished space, preventing costly rework in subsequent phases.
Question 4: How should materials be selected for a basement finishing project undertaken incrementally?
Materials should be durable, moisture-resistant, and aesthetically versatile, ensuring compatibility across phases and minimizing the risk of premature failure or disjointed design.
Question 5: What strategies can be employed to maintain code compliance throughout a multi-stage basement finishing project?
Each phase must adhere to local building codes, requiring meticulous planning, inspections at critical junctures, and consistent communication with building officials.
Question 6: How does a long-term vision contribute to the success of a basement finishing project completed in stages?
A well-defined long-term vision ensures that each phase aligns with the ultimate purpose and functionality of the space, maximizing the investment and creating a cohesive, adaptable finished product.
In conclusion, a strategic, phased approach to basement finishing requires careful planning, diligent execution, and a commitment to code compliance. The long-term benefits can include reduced financial strain, increased flexibility, and a more personalized finished space.
The subsequent section will provide guidance on selecting qualified contractors for basement finishing projects, emphasizing the importance of experience, communication, and transparent pricing.
Conclusion
The exploration of finishing basement in stages reveals a strategic approach to home renovation, offering a path toward expanding living space without the immediate burden of a large-scale project. The preceding discussion underscores the importance of meticulous planning, phased permitting, and a long-term vision to ensure a successful and compliant transformation. Prioritizing infrastructure and selecting appropriate materials are crucial for the longevity and safety of the finished space.
The viability of finishing basement in stages rests on diligent preparation and adherence to established building codes. Homeowners should approach such projects with a thorough understanding of the complexities involved and a commitment to ongoing maintenance. A well-executed phased renovation can significantly enhance property value and improve the quality of life; however, neglecting the essential aspects of planning and execution carries considerable risks.



