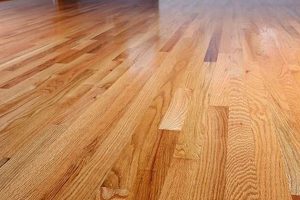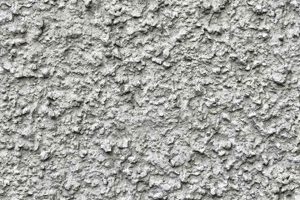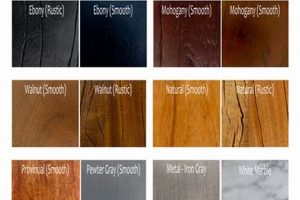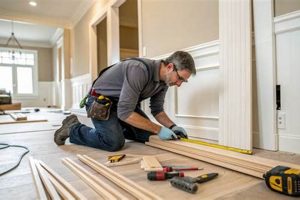The complete internal outfitting of a small, typically single-story, detached structure to transform it into a habitable living space is a growing trend. This process involves insulating, wiring, and adding interior walls, flooring, and often, plumbing and climate control, to create a comfortable and functional domestic environment. A small backyard structure, once only used for storage, is converted into living quarter by internal improvements.
This trend allows homeowners to expand their living space affordably and efficiently. It can be used as a home office, guest house, art studio, or even a small rental unit. The affordability and speed with which this transformation can be achieved, compared to traditional home additions, are key advantages. Historically, smaller outdoor structures have served various purposes, but their adaptation into fully-functional living spaces reflects changing needs for flexible, multi-purpose properties.
This article will delve into specific aspects of creating such living spaces. Topics to be covered include the regulations and permits, essential structural considerations, crucial steps of insulation and moisture control, options for power and lighting, efficient heating and cooling systems, and internal design choices.
Enhancing Habitable Outbuildings
This section offers important guidelines for successfully transforming a basic outbuilding into a comfortable and compliant dwelling.
Tip 1: Compliance with Local Regulations: Before any construction begins, verify and obtain the necessary permits from local authorities. Zoning laws, building codes, and homeowner association guidelines may restrict or influence the structure’s usage and design.
Tip 2: Prioritize Structural Integrity: Conduct a thorough inspection of the existing structure to identify any weaknesses. Address foundational issues, replace damaged or rotting wood, and reinforce the frame to ensure stability and longevity.
Tip 3: Implement Effective Insulation and Moisture Barriers: Employ appropriate insulation materials in walls, floors, and ceilings to maintain a consistent temperature and minimize energy consumption. Install a vapor barrier to prevent moisture buildup and potential mold growth.
Tip 4: Plan for Adequate Electrical Capacity: Consult with a qualified electrician to assess power requirements and install wiring that meets safety standards. Consider the addition of sufficient outlets, lighting fixtures, and dedicated circuits for appliances.
Tip 5: Integrate Efficient Heating and Cooling: Evaluate different heating and cooling options based on climate and energy efficiency. Consider the use of mini-split systems, electric baseboard heaters, or window air conditioners for optimal temperature control.
Tip 6: Optimize Space with Smart Design: Maximize usable space through efficient layouts and multi-functional furniture. Consider incorporating storage solutions, such as built-in shelves or lofted beds, to create an organized and uncluttered environment.
Tip 7: Ensure Proper Ventilation: Install adequate ventilation systems, such as exhaust fans in bathrooms and kitchens, to remove excess moisture and prevent the buildup of odors. Cross-ventilation through windows and doors can also contribute to a healthy indoor environment.
Following these guidelines can help ensure a smooth and successful process, resulting in a durable, comfortable, and code-compliant space.
The subsequent sections will address the potential challenges and creative solutions associated with interior design.
1. Comfort
In the context of a completed outbuilding intended for habitation, achieving a high degree of internal comfort is paramount. It transcends mere aesthetic appeal and directly impacts the livability and utility of the resulting space. Comfort, in this setting, necessitates a holistic approach encompassing environmental control, ergonomic considerations, and the fostering of a sense of well-being.
- Thermal Regulation
Thermal regulation addresses the ability to maintain a stable and desirable temperature within the structure, regardless of external climatic conditions. Adequate insulation in walls, roof, and floor, coupled with efficient heating and cooling systems, are essential components. Without proper thermal regulation, the structure may become excessively hot in summer and uncomfortably cold in winter, rendering it uninhabitable for extended periods. Proper installation of windows and doors is also important.
- Acoustic Management
Acoustic management focuses on minimizing unwanted noise intrusion from external sources or internal activities. Insulating the walls and ceiling with sound-dampening materials, using solid-core doors, and employing strategically placed soft furnishings can significantly reduce noise levels. Noise pollution can disrupt sleep, impair concentration, and negatively impact overall comfort. Without this, the outbuilding may not be suitable as a home office, study, or bedroom.
- Air Quality Control
Air quality control involves ensuring the circulation of fresh, clean air within the structure and mitigating the presence of pollutants. Proper ventilation, including the installation of exhaust fans in kitchens and bathrooms, helps to remove moisture, odors, and airborne contaminants. The selection of low-VOC (volatile organic compound) materials for construction and furnishings is also crucial to minimize the release of harmful chemicals into the air. Poor air quality can lead to respiratory problems, allergies, and other health issues, severely compromising comfort.
- Ergonomic Design
Ergonomic design considers the interaction between the occupants and the physical environment, aiming to optimize comfort, efficiency, and safety. This includes selecting furniture that provides adequate support, arranging workspaces to minimize strain, and ensuring sufficient lighting to reduce eye fatigue. Ergonomically unsound design can lead to musculoskeletal problems, discomfort, and reduced productivity. Attention to these ergonomic details is crucial for ensuring occupants can comfortably engage in tasks for extended periods.
These elements, working in concert, contribute to a living space that prioritizes user comfort. Without careful attention to thermal regulation, acoustic management, air quality control, and ergonomic design, even a well-constructed outbuilding may fail to provide the level of habitability expected of a primary living space.
2. Functionality
Functionality is a cornerstone of any habitable building, and its significance is amplified when transforming a simple outbuilding into a complete living space. It dictates the practicality and usability of the structure, ensuring it meets the demands of daily life effectively and efficiently. It ensures to provide living value with well designed and working utilities.
- Efficient Space Utilization
In a compact dwelling, the efficient use of space is crucial. Multi-functional furniture, such as sofa beds or storage ottomans, optimizes living areas. Vertical storage solutions, like shelving units reaching the ceiling, maximize storage capacity without occupying valuable floor space. The deliberate planning of walkways and activity zones enhances maneuverability and prevents overcrowding.
- Integrated Utilities
The seamless integration of essential utilities is critical for comfortable living. Plumbing systems must deliver potable water for consumption and sanitation, while also managing wastewater disposal. Electrical systems must provide sufficient power for lighting, appliances, and electronic devices, adhering to safety standards. Climate control systems, whether heating or cooling, must maintain a comfortable indoor environment year-round. The thoughtful planning and execution of these utility systems are non-negotiable for habitable occupancy.
- Adaptive Layout
An adaptive layout accommodates diverse needs and activities. Flexible room dividers, such as curtains or sliding partitions, allow for the creation of temporary private spaces or open-plan living areas. Movable furniture can be rearranged to suit different occasions, from relaxing to entertaining. Such adaptability ensures the structure can evolve with the changing requirements of its occupants.
- Accessibility Features
Incorporating accessibility features enhances usability for individuals with mobility limitations. Wider doorways and hallways facilitate wheelchair navigation. Ramps or gradual inclines replace steps for easy access. Grab bars in bathrooms provide support and prevent falls. The inclusion of these features promotes inclusivity and ensures the structure is usable by people of all abilities.
These facets of functionality, interwoven into the design and construction of a habitable outbuilding, transform a mere structure into a practical, livable space. The absence of any one element can significantly diminish the overall utility and value of the dwelling, highlighting the importance of deliberate planning and execution.
3. Code Compliance
Code compliance constitutes a critical, non-negotiable aspect of any habitable outbuilding. It directly impacts occupant safety, structural integrity, and legal standing. Failure to adhere to relevant building codes can result in fines, required modifications, or even the forced demolition of the structure. From an electrical system installation to the minimum window size for emergency egress, various regulations dictate construction methods and material use. The transformation of a simple shed into a “finished shed house interior” necessarily involves upgrading the structure to meet residential building codes, which are significantly more stringent than those for storage or agricultural buildings. An example is fire-rated walls and ceilings, required for dwellings, but typically absent in basic sheds. Such requirements ensure a reasonable level of protection in the event of a fire.
The specific codes vary based on location, including state, county, and municipal ordinances. They cover aspects such as foundation requirements, structural load calculations, insulation values, plumbing and electrical standards, and egress specifications. The International Residential Code (IRC) serves as a model code widely adopted and adapted by many jurisdictions. Navigating these codes often necessitates consultation with qualified professionals, including architects, engineers, and licensed contractors. Obtaining necessary permits before commencing any work is imperative; unauthorized construction frequently leads to costly remedial action. For instance, installing plumbing without proper permits can result in substandard work that contaminates the water supply, in addition to legal penalties.
Ultimately, integrating code compliance into the planning and execution of a “finished shed house interior” protects both the occupants and the broader community. While adhering to regulations may increase upfront costs, it avoids potentially far more significant expenses associated with non-compliance and ensures a safe and legally habitable living space. Ignoring these requirements not only poses risks to safety but also significantly diminishes the long-term value and insurability of the property. Therefore, compliance with all applicable codes is not merely a bureaucratic formality, but a fundamental requirement for creating a viable and responsible dwelling.
4. Space Optimization
In the context of a small, detached structure converted into a habitable dwelling, effective utilization of available area is not merely desirable; it is a fundamental prerequisite for creating a functional and comfortable living environment. The limited dimensions inherent in most outbuildings necessitate strategic planning and innovative design solutions to maximize every square foot. Inefficient layout choices and poorly considered furnishings can quickly render a small space unusable, negating the potential benefits of adding additional living area. The importance of space optimization is directly proportional to the constraints imposed by the existing structure, emphasizing its critical role in transforming a basic outbuilding into a “finished shed house interior”. For example, using vertical space for storage (shelving) will prevent the need of storage room inside the house, reducing the space consumption.
Practical applications of space optimization principles are diverse and context-dependent, but often involve multi-functional furniture, built-in storage solutions, and flexible room configurations. A sofa bed, for instance, serves as a comfortable seating area during the day and converts into a sleeping surface at night, eliminating the need for a dedicated bedroom in a studio-style layout. Built-in shelving units, strategically positioned along walls or integrated into architectural features, provide ample storage without encroaching on valuable floor space. Foldable tables and modular seating arrangements enable adaptable living spaces that can be readily reconfigured to accommodate different activities, such as dining, working, or entertaining. The integration of compact appliances, such as stacked washer-dryer units or under-counter refrigerators, further enhances space efficiency, minimizing the footprint of essential utilities. Using small foldable desks can be used both as study area and dinner room, saving space to implement a bigger kitchen and better living room setup.
Effective space optimization is therefore not simply about minimizing clutter; it is about creating a functional and enjoyable living environment within the confines of a small structure. Challenges include balancing the need for open space with the desire for storage and privacy, selecting appropriate furniture sizes and layouts, and addressing potential code restrictions related to minimum room dimensions. Ultimately, a successful “finished shed house interior” hinges on the ability to optimize space through careful planning, innovative design, and a clear understanding of the intended use of the structure. This transformation will make a basic shed an efficient and effective small house where living there can be enjoyable and worthy.
5. Durability
The longevity and sustained functionality of a “finished shed house interior” are directly contingent upon the durability of the materials and construction techniques employed. The conversion of a simple outbuilding into a habitable dwelling inherently necessitates a heightened emphasis on structural integrity and resistance to environmental factors. Unlike storage structures, residential spaces must withstand daily wear and tear, temperature fluctuations, moisture exposure, and potential pest infestations. Compromising on durability during the finishing process can lead to premature deterioration, costly repairs, and a diminished lifespan for the investment. An example is selecting untreated lumber for framing; this will quickly lead to rot and structural failure, especially in humid climates, rendering the dwelling uninhabitable.
Material selection plays a pivotal role in ensuring the resilience of the “finished shed house interior.” Choosing weather-resistant siding, such as fiber cement or treated wood, protects against moisture damage and decay. Employing durable roofing materials, like asphalt shingles or metal panels, safeguards against leaks and structural degradation. Utilizing moisture-resistant drywall in bathrooms and kitchens prevents mold growth and maintains structural integrity. Furthermore, the application of appropriate sealants and coatings to exposed surfaces provides an additional layer of protection against the elements. Using pressure-treated lumber for the base of the house ensures protection from water, as an additional example, can be a very effective durability approach.
Ultimately, the durability of a “finished shed house interior” is not merely a desirable attribute, but a fundamental requirement for creating a viable and sustainable living space. While cost considerations may tempt compromises on material quality, the long-term benefits of investing in durable materials and sound construction practices far outweigh any initial savings. A well-built and properly maintained “finished shed house interior” can provide comfortable and reliable housing for many years, while a poorly constructed one will quickly become a source of frustration and expense. Therefore, prioritizing durability from the outset is essential for maximizing the value and lifespan of the investment.
Frequently Asked Questions
This section addresses common inquiries regarding the conversion of outbuildings into habitable dwellings. These answers aim to provide clarity and guidance for those considering this type of project.
Question 1: What are the primary considerations before undertaking a finished shed house interior project?
Before initiating any work, it is imperative to verify local zoning regulations, building codes, and homeowner association guidelines. Furthermore, a thorough structural assessment of the existing shed is necessary to identify any weaknesses or areas requiring reinforcement. These steps ensure compliance and structural integrity.
Question 2: Is a finished shed house interior a cost-effective alternative to a traditional home addition?
In many cases, converting an existing outbuilding into a living space can be more affordable than constructing a new addition. However, costs vary significantly based on the size and condition of the shed, as well as the desired level of finishing. A detailed cost analysis is essential to determine the economic feasibility.
Question 3: What are the essential elements of a code-compliant finished shed house interior?
Essential elements include proper insulation, adequate ventilation, safe electrical wiring, potable water supply (if applicable), and appropriate waste disposal systems. Compliance with fire safety codes, including smoke detectors and emergency egress points, is also mandatory. Adherence to accessibility standards may be required in some jurisdictions.
Question 4: How can energy efficiency be maximized in a finished shed house interior?
Energy efficiency can be optimized through the use of high-insulation materials, energy-efficient windows and doors, and appropriate climate control systems. The implementation of solar panels or other renewable energy sources can further reduce energy consumption. Sealing air leaks and gaps is also crucial.
Question 5: What are the challenges of optimizing space in a small finished shed house interior?
Limited space requires strategic planning and innovative design solutions. Multi-functional furniture, vertical storage solutions, and compact appliances are essential for maximizing usable area. Careful consideration must be given to traffic flow and activity zones.
Question 6: How can durability be ensured in a finished shed house interior?
Durability is achieved through the selection of high-quality, weather-resistant materials and sound construction practices. Proper foundation support, moisture barriers, and pest control measures are also crucial. Regular maintenance and inspections are necessary to identify and address any potential problems.
In summary, creating a functional and legally compliant living space from an existing outbuilding requires careful planning, adherence to building codes, and attention to detail. A comprehensive understanding of these factors is essential for a successful project.
The next section will explore design choices and aesthetic considerations in the finishing process.
Conclusion
The transformation of a basic outbuilding into a habitable dwelling necessitates careful consideration of multiple factors, ranging from regulatory compliance to space optimization and structural integrity. The exploration of “finished shed house interior” has demonstrated that a successful project requires a holistic approach, integrating code-adherent construction practices, energy-efficient design, and durable materials to create a functional and sustainable living space. It also ensures that the process increases living value.
The decision to undertake such a conversion should be predicated on a thorough understanding of the associated challenges and a commitment to adhering to established building standards. Whether pursuing a cost-effective housing solution, expanding living space, or creating a secondary dwelling unit, a well-executed finished shed house interior represents a valuable addition to any property. Future exploration into sustainable materials and pre-fabricated elements may further streamline the creation of these spaces.







