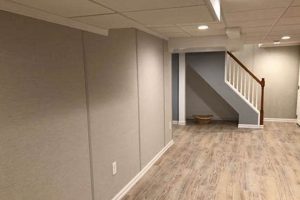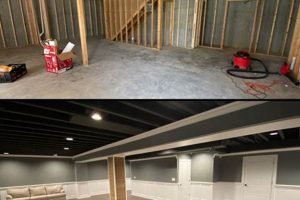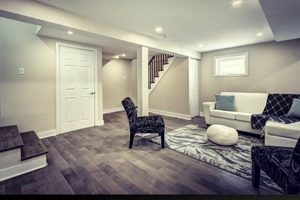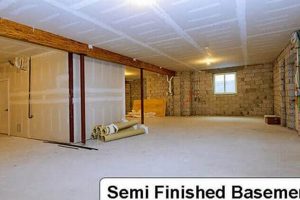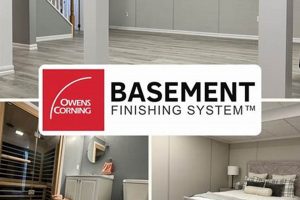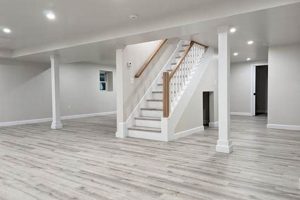The overhead surface in a subterranean level, after being improved beyond its raw state, represents a significant element of interior design. This improved surface, often achieved through methods like drywall installation or suspended ceiling grids, addresses aesthetic and functional considerations within the dwelling. Examples include concealing ductwork, pipes, and wiring while simultaneously enhancing the room’s overall appearance.
Improving this surface yields several advantages. These improvements can enhance thermal insulation, contributing to energy efficiency and reduced heating or cooling costs. Furthermore, an improved surface can offer enhanced acoustic properties, mitigating sound transmission between floors. Historically, basements were often left unfinished; however, modern construction and renovation practices frequently prioritize improving this surface for increased usability and property value.
The following sections will delve into various techniques, materials, and considerations relevant to the effective design and execution of the overhead improvement in a basement environment. These topics will encompass cost-effectiveness, ease of installation, and long-term maintenance requirements, offering a well-rounded understanding of the relevant factors.
Essential Considerations for Basement Overhead Surface Improvement
The following tips outline crucial factors for optimizing the design and execution of basement overhead surface improvements, ensuring both aesthetic appeal and long-term functionality.
Tip 1: Assess Existing Conditions: A thorough inspection of the existing basement structure is paramount. Identify any sources of moisture intrusion, uneven joists, or obstructions that may impact installation. Addressing these issues proactively prevents future problems and ensures a level, stable surface.
Tip 2: Prioritize Accessibility: Consider future access requirements for plumbing, electrical, and HVAC systems. Suspended ceiling systems with removable panels offer convenient access for maintenance and repairs without requiring extensive demolition.
Tip 3: Optimize Headroom: Basement headroom is often limited. Select materials and methods that minimize the reduction in vertical space. Direct-mount drywall or low-profile suspended systems can help maximize usable height.
Tip 4: Address Moisture Concerns: Basements are susceptible to moisture. Incorporate moisture-resistant materials such as mold-resistant drywall or mineral fiber ceiling tiles. Ensure proper ventilation to mitigate humidity and prevent mold growth.
Tip 5: Plan Lighting Strategically: Proper lighting is essential in basements. Recessed lighting, track lighting, or a combination of both can create a well-lit and inviting space. Plan the lighting layout carefully to minimize shadows and maximize illumination.
Tip 6: Consider Sound Absorption: Basement environments can be prone to echoes. Integrate sound-absorbing materials such as acoustic ceiling tiles or fiberglass insulation to reduce noise levels and improve sound quality.
Tip 7: Comply with Building Codes: Ensure all materials and installation methods comply with local building codes and regulations. This includes fire safety requirements, electrical codes, and ventilation standards. Consult with a qualified building inspector to ensure compliance.
Adhering to these guidelines promotes a successful basement overhead surface improvement project, resulting in a finished space that is both functional and aesthetically pleasing.
The subsequent sections will elaborate on specific materials and installation techniques applicable to the improvement of the basement overhead surface.
1. Material Cost
The financial outlay associated with the overhead surface treatment in a subterranean level directly influences the scope, quality, and ultimate return on investment of the project. Careful assessment of material costs is essential to align project goals with budgetary constraints.
- Raw Material Pricing
The cost of the raw materials required for different options, such as drywall, suspended ceiling tiles, wood, or metal framing, varies considerably. Drywall, while offering a smooth, paintable surface, necessitates taping, mudding, and sanding, adding to the overall material expense. Suspended ceiling systems, though initially appearing more expensive per square foot, often require less labor, potentially offsetting the initial cost.
- Installation Hardware and Fasteners
Beyond the primary materials, the cost of necessary installation hardware, including screws, nails, adhesives, and suspension grids, contributes to the overall expense. The complexity of the overhead structure dictates the quantity and type of fasteners required. For example, installing drywall on furring strips necessitates a significant number of fasteners compared to a simpler suspended ceiling grid system.
- Surface Preparation Materials
Prior to the installation of the chosen material, surface preparation may be necessary. This could involve patching cracks, leveling uneven joists, or applying a moisture barrier. These additional materials, such as concrete patch, shims, and vapor barriers, impact the overall project budget and cannot be overlooked during the planning phase.
- Finishing and Painting Supplies
Once the main overhead surface is installed, finishing and painting are typically required. This includes the cost of primer, paint, joint compound, and sanding materials. The type of paint used, its quality, and the number of coats required influence the final material cost. Furthermore, specialty finishes or textures add to the overall expense.
Considering these facets of material costs allows for a more accurate budget assessment when selecting an overhead treatment for a subterranean level. By carefully weighing the initial expenses against the long-term benefits and aesthetic goals, property owners can make informed decisions that optimize both the financial and functional aspects of the finished space. The lowest initial cost may not always be the most cost-effective solution in the long run, given factors like durability, maintenance requirements, and potential for future repairs.
2. Headroom Loss
Headroom loss, a decrease in the vertical distance between the floor and the overhead surface, constitutes a critical consideration when improving a subterranean level overhead surface. The application of any finishing material invariably reduces the available vertical space, and the degree of reduction directly impacts the comfort and usability of the finished area. The cause is fundamentally additive; the thickness of the chosen material, be it drywall, a suspended grid system, or applied insulation, physically occupies space. The effect manifests as a potentially cramped or claustrophobic environment, particularly in basements with inherently low ceilings.
The importance of carefully managing headroom loss during basement overhead surface improvements stems from its direct impact on the perceived value and functionality of the space. A real-life example illustrates this: a basement with an initial ceiling height of 7 feet (84 inches) experiences a 6-inch reduction due to drywall and framing. This leaves an effective ceiling height of 6 feet 6 inches (78 inches), which might render the space unsuitable for taller individuals or limit the types of activities that can comfortably occur. The practical significance of understanding this dynamic lies in the necessity for accurate pre-construction measurements and careful material selection. Thinner materials, direct-mount systems, and strategic use of lighting can mitigate perceived headroom loss.
The challenge lies in balancing the aesthetic and functional benefits of an improved overhead surface with the unavoidable reduction in vertical space. Creative solutions, such as incorporating recessed lighting to create an illusion of greater height or utilizing ceiling designs that visually expand the space, can partially offset the impact of headroom loss. Understanding the interplay between finishing materials and headroom is essential for achieving a balance between improved aesthetics and maintaining a comfortable and functional living area. Ultimately, proactive planning and informed material choices are necessary to minimize adverse effects and maximize the usability of the improved basement space.
3. Accessibility Needs
The design and construction of a finished basement overhead surface must consider accessibility needs to ensure long-term functionality and ease of maintenance for essential building systems. The ability to readily access plumbing, electrical wiring, HVAC ductwork, and other utilities concealed above the surface is paramount.
- Access Panels and Hatches
Strategic placement of access panels and hatches within the finished ceiling structure allows for inspection, repair, and modification of concealed utilities without extensive demolition. For example, incorporating removable panels above plumbing cleanouts or electrical junction boxes facilitates necessary maintenance procedures. Neglecting this facet can lead to costly and disruptive repairs when hidden infrastructure requires attention.
- Suspended Ceiling Systems
Suspended ceiling systems, characterized by a grid of metal framing supporting removable tiles or panels, offer inherent accessibility advantages. These systems provide unobstructed access to the plenum space above, enabling easy inspection and maintenance of utilities. A home renovation project might utilize a suspended ceiling in a basement to conceal ductwork while retaining the ability to access and adjust airflow dampers as needed. Failure to employ such a system where required can result in increased labor costs and prolonged disruptions during future maintenance events.
- Clearance and Working Space
Adequate clearance and working space above the finished ceiling are essential for technicians and contractors to perform maintenance tasks effectively. Confined spaces hinder access and can increase the complexity and cost of repairs. An electrical junction box located in a constricted area above a finished ceiling, for instance, may require the partial removal of the ceiling to facilitate safe and efficient work. Providing sufficient clearance from the outset minimizes these challenges and enhances long-term accessibility.
- Code Compliance
Local building codes often dictate accessibility requirements for certain building systems concealed above finished ceilings. Adherence to these codes ensures that access is maintained in a manner that meets safety standards and facilitates necessary maintenance. A common example includes requirements for access to fire suppression system components or electrical panels located above the finished ceiling. Compliance with these codes is essential to avoid costly violations and ensure the long-term serviceability of the basement infrastructure.
Consideration of accessibility needs during the design and execution of a finished basement overhead surface improves long-term functionality, reduces maintenance costs, and ensures code compliance. Integrating accessible solutions from the outset contributes to a more practical and sustainable finished space, capable of accommodating the evolving needs of the building’s infrastructure.
4. Moisture Resistance
Moisture resistance is a critical factor in the design and construction of a finished basement overhead surface. The subterranean environment is inherently prone to elevated humidity levels and potential water intrusion, which can compromise the integrity and longevity of the ceiling assembly if not properly addressed.
- Material Selection
The choice of materials used in the ceiling construction significantly impacts its resistance to moisture-related damage. Materials such as mold-resistant drywall, mineral fiber ceiling tiles, and closed-cell spray foam insulation exhibit superior moisture resistance compared to standard gypsum board or fiberglass insulation. Using these specialized materials can mitigate the risk of mold growth, structural degradation, and reduced air quality within the finished basement.
- Vapor Barrier Installation
A vapor barrier, typically a polyethylene sheet or specialized paint, restricts the movement of water vapor through the ceiling assembly. Properly installed vapor barriers on the warm side of the insulation help prevent condensation from forming within the ceiling cavity, which can lead to mold growth and material deterioration. The effectiveness of the vapor barrier depends on its proper installation, including sealing all seams and penetrations to prevent vapor infiltration.
- Ventilation Strategies
Effective ventilation within the basement and the ceiling cavity helps to remove moisture and reduce humidity levels. This can be achieved through mechanical ventilation systems, such as exhaust fans, or through passive ventilation strategies, such as incorporating vents into the ceiling assembly. Adequate ventilation reduces the likelihood of condensation and mold growth, contributing to a healthier and more durable finished basement ceiling.
- Water Intrusion Mitigation
Addressing potential sources of water intrusion is paramount in maintaining a moisture-resistant ceiling. This includes inspecting and repairing any cracks or leaks in the foundation walls, ensuring proper drainage around the perimeter of the building, and installing a sump pump if necessary. Preventing water from entering the basement reduces the risk of moisture-related damage to the ceiling and other building components.
The successful integration of these facets of moisture resistance is essential for a durable and healthy finished basement ceiling. By carefully selecting materials, implementing appropriate vapor barrier and ventilation strategies, and addressing potential water intrusion sources, property owners can mitigate the risks associated with moisture in the subterranean environment and ensure the long-term integrity of their finished basement space.
5. Aesthetic Appeal
The visual character of a finished basement overhead surface exerts a considerable influence on the overall perception and enjoyment of the space. Aesthetic appeal, therefore, is not merely a superficial consideration but an integral component of successful subterranean level finishing. The selection of materials, colors, and design elements contributes to a sense of comfort, spaciousness, and visual harmony. For example, a dark, unfinished basement with exposed ductwork presents a stark contrast to a finished space with a smooth, brightly painted drywall ceiling and recessed lighting. This transformation dramatically impacts the perceived value and usability of the basement, turning it from a storage area into a functional living space.
The specific aesthetic choices made in finishing the overhead surface have practical implications for the room’s function. A basement intended as a home theater, for instance, might benefit from a dark-colored ceiling to minimize light reflection and enhance the viewing experience. Conversely, a basement designed as a playroom might benefit from a lighter-colored ceiling to maximize brightness and create a more cheerful atmosphere. Moreover, design elements like coffered ceilings or intricate moldings can elevate the aesthetic appeal, adding architectural interest and a sense of sophistication. The careful consideration of these details demonstrates the interconnectedness between design and function in basement finishing.
Ultimately, the aesthetic appeal of a finished basement overhead surface significantly contributes to the overall success of the remodeling project. By thoughtfully selecting materials, colors, and design elements, property owners can transform a dark, uninviting space into a comfortable, functional, and aesthetically pleasing living area. The challenges of low ceilings and limited natural light can be overcome through strategic design choices, resulting in a finished basement that adds value and enhances the enjoyment of the entire home. The result is a space that not only looks appealing but also contributes to the overall well-being of its occupants.
Frequently Asked Questions Regarding Basement Overhead Surface Improvements
The following section addresses common inquiries and misconceptions concerning the treatment of overhead surfaces in subterranean levels, providing concise and informative responses.
Question 1: What is the minimum recommended ceiling height after improving a basement overhead surface?
Building codes typically specify minimum ceiling heights for habitable spaces. These regulations often require a minimum finished ceiling height of seven feet. Adherence to local building codes is paramount to ensure compliance and habitability.
Question 2: Is it possible to install a finished overhead surface in a basement with low ceilings?
Yes, it is possible. However, the selection of materials and methods requires careful consideration. Direct-mount drywall systems or low-profile suspended ceiling grids minimize the reduction in headroom. Strategic lighting can also create the illusion of greater height.
Question 3: What are the best materials for moisture-prone basements?
Materials exhibiting high moisture resistance are recommended. Options include mold-resistant drywall, mineral fiber ceiling tiles, and closed-cell spray foam insulation. A properly installed vapor barrier is also crucial to prevent moisture accumulation within the ceiling cavity.
Question 4: How can access to utilities above the overhead surface be maintained?
Accessibility can be achieved through strategic placement of access panels and hatches or through the installation of suspended ceiling systems with removable tiles. These methods allow for inspection and maintenance of plumbing, electrical, and HVAC systems without requiring extensive demolition.
Question 5: What is the typical cost range for improving a basement overhead surface?
The cost varies depending on the size of the basement, the materials selected, and the complexity of the installation. A professional consultation with a qualified contractor provides a more accurate cost estimate.
Question 6: Does improving a basement overhead surface require a building permit?
Local building codes dictate whether a permit is required for such improvements. It is advisable to consult with the local building department to determine permit requirements before commencing any work. Failure to obtain necessary permits can result in fines and delays.
These answers provide a foundation for understanding the key aspects of overhead surface improvements in subterranean environments. Further research and professional consultation are recommended for specific project planning.
The subsequent section explores common mistakes to avoid during the execution of these improvements.
Conclusion
This exploration has provided a comprehensive overview of the considerations vital to a successful finish basement ceiling project. From assessing existing conditions and optimizing headroom to prioritizing accessibility and selecting moisture-resistant materials, the principles outlined serve as a foundation for informed decision-making. The importance of proper installation techniques and compliance with local building codes cannot be overstated in ensuring a durable and aesthetically pleasing outcome. Diligent planning and execution are crucial to avoid common pitfalls and maximize the long-term value of the improved space.
As property owners contemplate enhancing their subterranean levels, a thorough understanding of these factors is paramount. A well-executed project not only elevates the aesthetic appeal of the home but also contributes to its overall functionality and market value. Seeking expert consultation and prioritizing quality craftsmanship are essential steps in transforming a raw basement into a valuable and inviting living area, capped by a meticulously considered finish basement ceiling.


