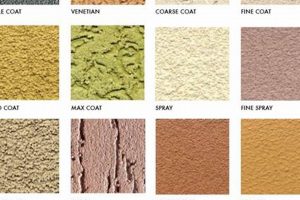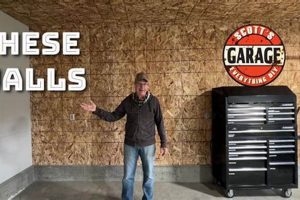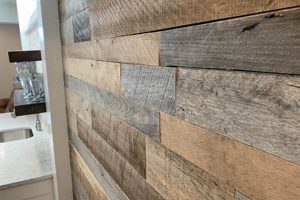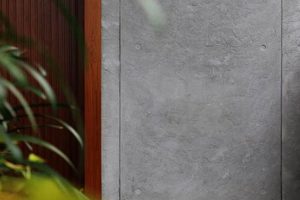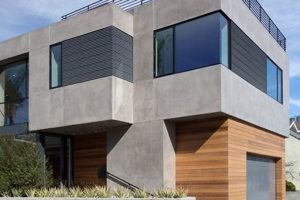The process of completing unfinished subterranean level partitions transforms a space from a purely structural component of a building into a habitable area. This involves covering the concrete or cinder block surfaces with materials such as drywall, paneling, or specialized basement finishing systems. As an example, adding insulation, framing, and drywall to an exposed foundation creates a livable room.
Completing the surfaces of these below-grade areas offers several advantages, including increased property value, expanded living space, and improved energy efficiency through insulation. Historically, these areas were primarily used for storage and utilities; however, modern construction and renovation techniques have made them viable extensions of the home, offering recreational areas, home offices, or additional bedrooms.
The subsequent discussion will explore the various methods, materials, and considerations involved in this process, including moisture management, framing techniques, insulation options, and final finishing choices. Addressing these factors ensures a comfortable, durable, and aesthetically pleasing result.
Practical Considerations for Subterranean Partition Completion
This section presents crucial advice to ensure a successful and long-lasting transformation of below-grade spaces. Adhering to these guidelines minimizes potential problems and maximizes the benefits of the project.
Tip 1: Moisture Mitigation: Prioritize addressing any existing or potential sources of dampness. Apply a waterproof sealant to the foundation walls and consider installing a sub-slab depressurization system if radon is a concern. Failure to do so can lead to mold growth and structural damage.
Tip 2: Proper Framing Techniques: Utilize pressure-treated lumber for any framing in direct contact with the concrete floor. Maintain a small gap between the framing and the concrete wall to allow for air circulation and prevent moisture wicking.
Tip 3: Strategic Insulation Selection: Opt for closed-cell spray foam or rigid foam board insulation due to their superior moisture resistance compared to fiberglass batts. These materials create a thermal barrier and minimize condensation.
Tip 4: Code Compliance Adherence: Ensure all construction adheres to local building codes, especially regarding egress windows, fire-rated materials, and electrical wiring. Obtain necessary permits before commencing any work.
Tip 5: Ventilation Enhancement: Install or upgrade the existing ventilation system to maintain adequate air circulation and prevent the build-up of humidity. Consider a dehumidifier to control moisture levels, especially in humid climates.
Tip 6: Lighting Planning: Incorporate ample and strategically placed lighting to compensate for the lack of natural light. Use a combination of recessed lighting, wall sconces, and task lighting to create a comfortable and functional environment.
Tip 7: Soundproofing Considerations: If creating a home theater or music room, consider soundproofing measures such as resilient channels, soundproof insulation, and solid-core doors to minimize noise transmission.
Diligent application of these tips ensures a comfortable, safe, and durable finished subterranean space. Neglecting these critical aspects can result in costly repairs and health hazards in the future.
The following section delves into the selection of appropriate materials and design aesthetics to further enhance the completed space.
1. Moisture Management
The completion of subterranean level partitions is inextricably linked to effective moisture management. The below-grade environment is inherently susceptible to moisture intrusion through hydrostatic pressure, capillary action, and condensation. The presence of water vapor and liquid water can compromise the structural integrity of framing materials, promote the growth of mold and mildew, and diminish the effectiveness of insulation. Therefore, a proactive strategy for moisture control is paramount before, during, and after completing any subterranean partition surfaces. As an example, neglecting to address existing foundation cracks before installing drywall can lead to significant mold remediation costs and structural repairs later.
Effective moisture management involves several key strategies. Firstly, exterior waterproofing measures, such as foundation coatings and proper grading, reduce water penetration. Secondly, interior drainage systems, including French drains and sump pumps, collect and remove any water that does infiltrate. Thirdly, vapor barriers and moisture-resistant insulation materials impede the movement of water vapor into the finished space. Fourthly, adequate ventilation and dehumidification maintain acceptable humidity levels. Consider a scenario where a homeowner fails to install a vapor barrier between the concrete wall and the framing; this omission can result in condensation forming within the wall cavity, leading to rot and mold.
In conclusion, moisture management is not merely a preliminary step, but a continuous process essential for the success and longevity of any project involving completing unfinished subterranean surfaces. Failure to address moisture issues adequately will inevitably result in costly and potentially hazardous consequences. Understanding and implementing effective moisture control strategies is therefore a crucial component of responsible subterranean renovation and construction.
2. Framing Integrity
The structural soundness of framing is paramount to the successful transformation of below-grade spaces. It forms the skeleton upon which all subsequent finishes are applied, directly affecting the stability, alignment, and longevity of completed subterranean partitions. Deficiencies in framing integrity can compromise the entire project, leading to cosmetic imperfections, structural vulnerabilities, and potential health hazards.
- Material Selection and Compatibility
Appropriate lumber selection is critical. Pressure-treated lumber is mandatory for elements in direct contact with concrete to resist moisture and decay. Matching lumber species and grades ensures consistent structural performance. Incompatible materials can lead to warping, cracking, and weakened connections. For example, using untreated lumber in contact with a damp concrete floor will inevitably result in rot and structural failure.
- Correct Installation Techniques
Precise cutting, proper alignment, and secure fastening are essential. Studs must be plumb and level, with consistent spacing to support wallboard and other finishes. Adequate bracing is necessary to prevent racking and ensure stability. Insufficient fastening or misaligned studs will result in uneven wall surfaces and structural instability. For instance, failure to properly brace a framed wall before applying drywall can cause it to bow or shift over time.
- Load-Bearing Considerations
Framing must be designed to support the weight of finishes, fixtures, and any potential live loads. Headers above windows and doors must be adequately sized to transfer weight around openings. Strengthening techniques may be required for walls supporting heavy items. Ignoring load-bearing requirements can lead to structural collapse. As an illustration, installing heavy cabinets on a poorly framed wall can cause it to buckle under the weight.
- Moisture Protection Integration
Framing must be integrated with moisture management systems to prevent water damage. Adequate spacing between framing and foundation walls allows for air circulation. Vapor barriers and moisture-resistant insulation protect against condensation. Failure to integrate moisture protection will result in rot, mold growth, and structural decay. Specifically, if a vapor barrier is omitted in a humid basement, condensation can accumulate within the wall cavity, damaging the framing and promoting mold growth.
These facets of framing integrity are inextricably linked to the overall success of completing subterranean partitions. Compromising any one aspect can have cascading effects, undermining the entire project. Therefore, meticulous attention to detail, adherence to building codes, and the use of qualified professionals are essential to ensuring a structurally sound and durable finished space.
3. Insulation Performance
The effectiveness of thermal insulation is a critical determinant of comfort, energy efficiency, and long-term durability when completing subterranean level partitions. It directly influences temperature regulation, moisture control, and overall habitability of the finished space.
- Thermal Resistance (R-value)
The R-value quantifies a material’s resistance to heat flow. Higher R-values indicate superior insulation performance. In below-grade applications, selecting insulation with an appropriate R-value minimizes heat loss during colder months and heat gain during warmer periods, reducing energy consumption. As an example, using R-13 fiberglass batts may be insufficient in colder climates, necessitating the use of higher R-value rigid foam board to meet energy efficiency standards.
- Moisture Permeability (Vapor Retarder)
Insulation materials exhibit varying degrees of moisture permeability. Selecting insulation with appropriate vapor retarder properties is crucial in managing moisture within wall assemblies. In humid environments, installing a vapor retarder on the warm side of the insulation prevents moisture from condensing within the wall cavity, mitigating the risk of mold growth and structural damage. Using an impermeable insulation like closed-cell spray foam also acts as an effective vapor barrier.
- Air Sealing Capabilities
Effective insulation performance relies not only on the R-value but also on minimizing air infiltration. Air leaks can significantly reduce the overall effectiveness of insulation, allowing drafts and compromising temperature control. Insulation materials such as spray foam and rigid foam board offer superior air sealing capabilities compared to fiberglass batts, creating a more airtight building envelope. For example, gaps around electrical outlets or plumbing penetrations can negate the benefits of otherwise effective insulation if not properly sealed.
- Material Durability and Longevity
The long-term performance of insulation materials is influenced by their durability and resistance to degradation. Below-grade environments can be particularly harsh, exposing insulation to moisture, pests, and physical damage. Selecting durable insulation materials that maintain their thermal properties over time is essential for ensuring sustained energy efficiency and preventing the need for costly replacements. For instance, mineral wool insulation offers excellent fire resistance and pest resistance, making it a durable option for subterranean applications.
These interconnected factors highlight the importance of a comprehensive approach to insulation selection and installation when finishing subterranean areas. Optimal insulation performance contributes directly to energy savings, improved indoor air quality, and a more comfortable and durable finished space. Failure to consider these elements can result in increased energy costs, potential health hazards, and premature deterioration of the finished walls.
4. Code Compliance
Adherence to established building regulations is an indispensable component of completing subterranean level partitions. Local and national building codes are designed to ensure the safety, structural integrity, and habitability of all living spaces, including those below grade. Failure to comply with these regulations can result in legal penalties, invalidate insurance coverage, and, more critically, jeopardize the health and safety of occupants. The act of finishing below-grade spaces triggers specific code requirements that must be rigorously observed throughout the planning and execution phases of the project. For example, insufficient egress options in a completed basement bedroom directly violates established safety standards and can have dire consequences in the event of a fire.
Key areas of code compliance relevant to subterranean partition completion encompass several critical aspects. Egress requirements mandate accessible escape routes, such as properly sized windows or exterior doors. Fire safety regulations dictate the use of fire-rated materials and the installation of smoke detectors. Structural requirements govern framing techniques, load-bearing capacity, and moisture management to prevent structural failure and mold growth. Electrical codes regulate wiring, grounding, and GFCI protection to minimize the risk of electrical hazards. Plumbing codes address proper drainage, venting, and water supply to ensure sanitary conditions. Consider a situation where electrical wiring is improperly installed; this constitutes a direct violation of electrical codes and creates a significant risk of fire or electrocution.
In summary, diligent adherence to building codes is non-negotiable when undertaking the completion of subterranean level partitions. Compliance not only ensures the safety and well-being of occupants but also protects the investment and long-term value of the property. Neglecting code requirements poses significant risks, ranging from legal repercussions to life-threatening hazards. Therefore, thorough understanding and meticulous implementation of applicable building codes are essential for a successful and responsible project.
5. Aesthetic Appeal
The visual attractiveness of completed subterranean level partitions significantly impacts the overall value and usability of the finished space. Beyond functionality, a well-designed and aesthetically pleasing area enhances the enjoyment of the space and its integration with the rest of the dwelling.
- Lighting Design
Strategic lighting is crucial in below-grade spaces that often lack natural illumination. Layered lighting schemes, incorporating ambient, task, and accent lighting, create visual interest and enhance the perception of depth. Thoughtfully chosen fixtures contribute to the overall aesthetic theme. For instance, recessed lighting provides general illumination, while wall sconces add warmth and visual texture. Poor lighting choices can make a space feel cramped and uninviting.
- Material Selection and Finishes
The selection of wall coverings, flooring, and trim significantly influences the overall aesthetic. Durable and visually appealing materials, such as engineered wood flooring, moisture-resistant drywall, and decorative moldings, contribute to a cohesive design. The color palette should be carefully considered to create a desired mood and enhance the perception of space. Neutral colors can make a space feel larger, while warmer tones create a cozy atmosphere. The wrong material choices can detract from the intended aesthetic and prove impractical for the basement environment.
- Space Planning and Layout
Effective space planning optimizes the functionality and aesthetic appeal of the completed area. A well-designed layout maximizes the use of available space, creating distinct zones for different activities. Thoughtful furniture placement and storage solutions enhance both the usability and visual appeal of the space. Cramped and poorly organized spaces detract from the overall aesthetic, while a well-planned layout promotes a sense of order and spaciousness.
- Architectural Details and Customization
Incorporating architectural details, such as built-in shelving, accent walls, and custom trim, elevates the aesthetic of completed subterranean partitions. These details add visual interest and personalize the space to reflect the homeowner’s style. Strategic use of color, texture, and patterns further enhances the aesthetic appeal. Lack of customization results in a bland and uninspired space.
In conclusion, attention to aesthetic details is integral to creating a finished subterranean level that is both functional and visually appealing. Thoughtful consideration of lighting, materials, space planning, and architectural details transforms a utilitarian area into a valuable and enjoyable living space. Conversely, neglecting these aspects diminishes the potential of the space and reduces its overall value.
Frequently Asked Questions
This section addresses commonly raised inquiries regarding the process of finishing subterranean level partitions. It aims to provide clarity and informed guidance on critical aspects of the undertaking.
Question 1: Is a permit required to complete below-grade surfaces?
Generally, a permit is mandated for this type of renovation. Local building codes often classify finishing a subterranean space as a structural alteration requiring inspection and approval. Failure to obtain proper permits can result in fines and necessitate the removal of completed work for inspection.
Question 2: What is the most effective method for preventing moisture intrusion in a below-grade area?
A multifaceted approach yields the best results. This includes exterior waterproofing, interior drainage systems (sump pumps and French drains), vapor barriers, and proper ventilation. Addressing both liquid water intrusion and water vapor transmission is crucial for long-term moisture control.
Question 3: What type of insulation is recommended for subterranean walls?
Closed-cell spray foam or rigid foam board insulation are preferred due to their inherent moisture resistance and high R-value per inch. Fiberglass batts are generally not recommended due to their susceptibility to moisture absorption and reduced thermal performance in damp environments.
Question 4: Does completing subterranean walls increase property value?
Yes, typically. Converting an unfinished subterranean area into a habitable living space adds square footage and functionality, thereby increasing the overall appraised value of the property. However, the increase in value is contingent on the quality of the workmanship and adherence to building codes.
Question 5: Are there specific electrical codes that apply to subterranean renovations?
Indeed. Ground fault circuit interrupters (GFCIs) are typically required for all outlets in subterranean areas to prevent electrical shock. Wiring must be installed in compliance with local electrical codes, often necessitating the use of conduit or other protective measures.
Question 6: How can the risk of mold growth be minimized when completing subterranean walls?
Effective moisture management is paramount. Proper ventilation, dehumidification, and the use of mold-resistant materials are essential. Regularly inspect for signs of moisture or mold and promptly address any issues that arise.
These frequently asked questions highlight critical considerations for subterranean partitioning projects. Addressing these concerns proactively contributes to a successful and durable outcome.
The subsequent section explores common errors encountered during this type of renovation and provides guidance on how to avoid them.
Concluding Remarks
This exploration has underscored the multifaceted nature of completing unfinished subterranean level partitions. Effective execution demands careful consideration of moisture management, structural integrity, insulation performance, code compliance, and aesthetic appeal. A deficiency in any of these areas can compromise the overall success and longevity of the project.
The decision to undertake work on the surfaces of these below-grade spaces represents a significant investment. Prudent planning, diligent execution, and adherence to established best practices are essential for realizing the full potential of the space and ensuring a durable, safe, and valuable addition to the property. Further research and consultation with qualified professionals are strongly encouraged before commencing any work.


