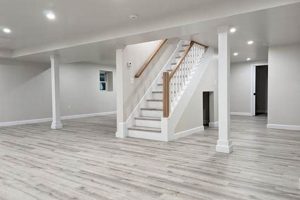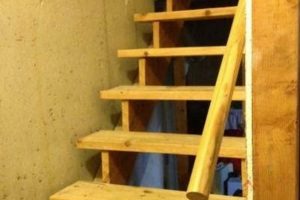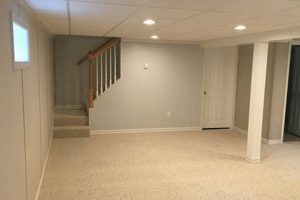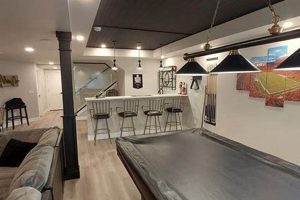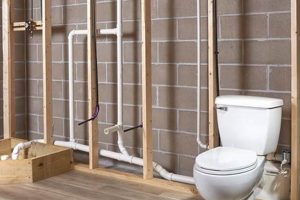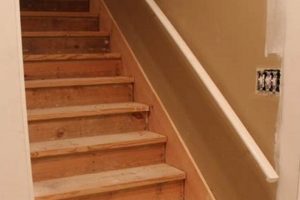A basement transformed from a raw, unfinished state into a habitable space is commonly referred to as a completed lower level. This typically involves the addition of walls, flooring, a ceiling, and often, functional elements such as lighting, electrical outlets, and heating/cooling systems. Consider, for example, a previously bare concrete area now featuring drywall, carpet, recessed lighting, and a dedicated home theater setup; this constitutes such a transformed space.
The conversion of an underutilized area offers numerous advantages. Homeowners can significantly increase their living space, adding value to their property and creating areas for recreation, work, or guest accommodation. Historically, such transformations were often driven by the need for additional living quarters or storage space, but modern motivations often include improving property value and customizing the home environment to suit specific lifestyle needs.
With a foundational understanding established, the following sections will delve into specific aspects of designing and constructing such a space, exploring topics such as legal considerations, structural requirements, moisture control techniques, and design strategies to maximize usability and aesthetic appeal.
Tips Regarding Habitable Lower Level Specifications
Achieving a successful conversion requires careful planning and adherence to specific guidelines. The following tips offer crucial considerations for ensuring a functional, safe, and legally compliant transformed lower level.
Tip 1: Code Compliance: Local building codes dictate minimum requirements for ceiling height, egress windows, and fire safety. Thoroughly research and comply with all relevant regulations to avoid costly rework and ensure legal occupancy.
Tip 2: Moisture Mitigation: Basements are prone to dampness. Prioritize waterproofing measures, such as exterior sealing and interior vapor barriers, to prevent mold growth and structural damage. Inspect the foundation walls for cracks and seal them properly.
Tip 3: Egress Planning: Proper emergency egress is essential. Ensure the presence of code-compliant egress windows or a walkout access leading directly to the exterior. Verify the window dimensions meet the minimum size requirements for escape.
Tip 4: Insulation Implementation: Adequate insulation significantly impacts energy efficiency and comfort. Employ appropriate insulation materials in walls and ceilings to minimize heat loss and maintain a consistent temperature.
Tip 5: Lighting Design: Strategic lighting design enhances functionality and aesthetics. Incorporate a combination of ambient, task, and accent lighting to create a well-lit and visually appealing environment.
Tip 6: Professional Consultation: Engage qualified professionals, such as architects and contractors, to ensure structural integrity and proper execution. Experienced professionals can provide valuable guidance on design, construction, and code compliance.
Tip 7: Ventilation Considerations: Proper ventilation is crucial for maintaining air quality and preventing moisture buildup. Consider installing a dehumidifier and ensuring adequate airflow to minimize the risk of mold and mildew.
Adhering to these guidelines can significantly enhance the functionality, safety, and longevity of such a transformation, ultimately creating a valuable and enjoyable living space.
The subsequent sections will address common challenges and advanced techniques for optimizing the value and usability of a converted lower level.
1. Habitable living space
The conversion of a basement into a habitable living space is central to its transformation. The concept of habitability dictates design choices, construction methods, and legal considerations associated with the act of changing an unfinished basement into an improved asset.
- Comfort and Functionality
A habitable living space necessitates a comfortable and functional environment. This includes adequate climate control (heating and cooling), appropriate lighting, and sufficient ventilation. For example, a room intended as a bedroom must maintain a consistent temperature, have sufficient light sources for reading or other tasks, and offer adequate airflow to prevent stale air.
- Safety and Egress
Safety considerations are paramount in a habitable area. This requires adherence to building codes regarding fire safety, including the installation of smoke detectors and carbon monoxide detectors. Moreover, the presence of a safe and accessible egress point, such as an egress window or a direct exit to the exterior, is essential for emergency situations. The lack of adequate egress renders a basement unsuitable for occupancy.
- Compliance with Building Codes
“Habitable living space” is explicitly defined by local building codes. These codes stipulate minimum requirements for ceiling height, window size, and other structural elements. Failure to meet these code requirements can result in fines, legal action, and the inability to obtain necessary permits for occupancy. Compliance with these codes is a prerequisite for classifying a space as habitable.
- Air Quality and Moisture Control
Maintaining acceptable air quality is critical. Basements are susceptible to moisture problems, leading to mold growth and poor air quality. Therefore, a habitable area must incorporate effective moisture control measures, such as proper ventilation, vapor barriers, and possibly a dehumidification system, to ensure a healthy and comfortable environment for occupants. Ignoring these factors risks creating an unhealthy living space.
These facets illustrate the intricate relationship between creating a habitable living space and altering the concept of raw area into a usable room. The successful integration of comfort, safety, code compliance, and air quality measures ensures that the under area is transformed not merely into finished square footage, but a valuable and livable addition to the home.
2. Completed structural elements
The presence of completed structural elements is fundamentally linked to the notion of a transformed lower level. Without such structural improvements, the space remains an unfinished, often unusable area. These elements represent the tangible aspects of the conversion process, transforming the raw space into a functional and habitable part of the home.
- Finished Walls
The installation of finished walls, typically drywall or paneling, establishes a distinct boundary and defines the parameters of the living area. These walls provide structural support, insulation, and a surface for painting or decoration, contributing significantly to the aesthetic appeal and usability of the space. A concrete wall, by contrast, offers neither the insulation nor the finished appearance required for comfortable living.
- Finished Flooring
The addition of finished flooring, such as carpet, tile, laminate, or hardwood, transforms the cold, hard concrete floor into a comfortable and functional surface. Flooring contributes to insulation, noise reduction, and overall aesthetics, significantly enhancing the habitability. Without it, the space is not fully transformed or useful.
- Finished Ceiling
A completed ceiling, typically drywall or suspended ceiling tiles, conceals exposed pipes, wiring, and ductwork, creating a more refined and aesthetically pleasing environment. It also provides insulation, improves acoustics, and enhances the lighting by providing a surface for fixtures. An unfinished ceiling detracts from the overall appearance and functionality of the space.
- Defined Egress Point
Egress points are defined, by building code, as permanent exits. A required structural element in basement definitions is the addition of one or more egress points. Points of egress allow for escape in case of a fire. This is a key point that changes the area from storage only to being considered a living space
The interconnectedness of finished walls, flooring, and ceilings fundamentally defines transformed area’s character. The presence of these structural components distinguishes a converted basement from a mere storage area, creating a valuable addition to the home that increases living space, enhances property value, and significantly improves the overall quality of life for its occupants.It also allows the space to become classified as a livable part of the home.
3. Code compliance adherence
Code compliance adherence forms an integral and non-negotiable component of a finished basement. Local building codes establish minimum standards for safety, structural integrity, and habitability. Failing to comply with these regulations undermines the designation of the space as a truly “finished” area, often resulting in legal repercussions and compromising occupant safety. For example, inadequate ceiling height, lack of proper egress, or insufficient fire-resistant materials can render the space non-compliant, regardless of cosmetic upgrades.
The impact of code compliance extends beyond legal obligations. Proper adherence often necessitates improved ventilation, ensuring adequate air quality and preventing moisture buildup, thereby mitigating risks of mold growth and structural damage. Furthermore, electrical wiring must meet specific requirements to prevent fire hazards, and plumbing installations require proper drainage and backflow prevention to safeguard water quality. A failure to meet these standards not only risks immediate safety concerns but can also lead to long-term maintenance problems and diminished property value.
In conclusion, code compliance adherence is not merely a bureaucratic hurdle, but a foundational element of a genuinely finished area. It transforms an underutilized space into a safe, habitable, and legally recognized extension of the home. Neglecting this aspect negates the overall concept, potentially leading to significant financial and safety risks, thereby rendering the designation “finished” a misnomer. Understanding this connection is crucial for homeowners and contractors alike.
4. Increased property value
The enhancement of property value is a primary motivator for and a frequent outcome of transforming a basement. This potential increase is intrinsically linked to the concept, acting as a tangible benefit that influences homeowner decisions and contributes to overall property desirability.
- Expanded Living Space
Adding functional square footage directly influences property assessments. A transformed lower level creates additional living space, usable for recreation, work, or guest accommodations. Appraisers recognize this added square footage, which typically results in a higher valuation compared to a property with an unfinished space. The size and utility of this additional space are key determinants in the value assessment.
- Market Appeal
A transformed space enhances a property’s marketability. Potential buyers are often drawn to homes that offer move-in-ready finished areas. A renovated area can differentiate a property from others on the market, making it more appealing to a broader range of buyers. This increased demand can drive up the sales price.
- Return on Investment (ROI)
While the magnitude varies based on location and renovation quality, transforming a basement often yields a substantial return on investment. The cost of finishing a basement is typically less than constructing an addition of comparable size. This means homeowners can significantly expand their living space without incurring the full expense of above-ground construction, resulting in a favorable ROI when the property is sold.
- Comparable Sales Analysis
Real estate appraisers rely on comparable sales data to determine property value. Properties with finished lower levels typically command higher sale prices than those without. The appraiser considers the quality of workmanship, finishes, and overall functionality of the completed space when comparing it to similar properties in the area, influencing the final assessed value.
These interconnected factors demonstrate the significant influence of transforming the concept on property valuation. Increased living space, enhanced market appeal, favorable ROI, and positive comparisons all contribute to the overall property value. A properly planned and executed project can significantly enhance the home’s worth and attractiveness to potential buyers.
5. Functionality for purpose
The concept of functionality for purpose is inextricably linked to the designation of the area as a “finished basement.” The act of finishing implies a deliberate transformation from a raw, undefined space into one designed and constructed for a specific, intended use. Without a clearly defined purpose, the transformation becomes merely cosmetic, failing to realize the full potential of the space and potentially diminishing its value.
Consider, for example, a lower level designed as a home theater. Such a space necessitates specific features, including soundproofing, adequate lighting control, and dedicated electrical circuits for audio-visual equipment. Alternatively, a lower level intended as a home office requires ample natural light, a comfortable climate control system, and adequate wiring for computer networks and office equipment. In both cases, functionality directly dictates the design and construction choices. If a so-called “finished” area lacks these specific features, its claim to being a truly completed space is questionable. Failure to consider functionality can result in a space that is neither practical nor desirable, effectively negating the benefits of the transformation. A “finished” space used as storage only is not truly finished, and the expense of finishing will not yield a return on investment.
Therefore, functionality for purpose is a critical determinant in assessing whether a lower level genuinely qualifies as finished. It moves beyond mere aesthetics, focusing on practical utility and suitability for its intended use. An area lacking this fundamental element is incomplete, ultimately failing to achieve its full potential as a valuable extension of the home, or contributing value at all.
6. Moisture control implemented
The implementation of effective moisture control measures is a critical, yet often overlooked, aspect of a “finished basement definition”. Without adequate protection against moisture intrusion, a transformed basement is susceptible to damage, mold growth, and compromised air quality, ultimately undermining its intended purpose and negatively impacting property value. A truly complete conversion necessitates a proactive and comprehensive approach to moisture management.
- Foundation Waterproofing
Effective foundation waterproofing is the first line of defense against moisture. This involves applying a waterproof coating to the exterior of the foundation walls during construction or retrofitting existing structures with interior or exterior waterproofing systems. Proper waterproofing prevents water from seeping through the foundation, minimizing the risk of dampness and water damage within the transformed area. For example, applying a sealant to hairline cracks in the foundation wall is a means of blocking water ingress.
- Vapor Barriers and Insulation
The installation of vapor barriers and appropriate insulation is crucial for preventing condensation and moisture accumulation within the walls and ceilings. Vapor barriers prevent moisture from migrating from the warmer interior to the cooler exterior, where it can condense and promote mold growth. Insulation further reduces condensation by maintaining a more consistent temperature within the wall cavity. The improper selection or installation of these materials can negate their effectiveness, leading to moisture-related problems.
- Proper Ventilation and Dehumidification
Adequate ventilation is necessary to remove excess moisture and maintain air quality. This can be achieved through natural ventilation, such as operable windows, or mechanical ventilation, such as exhaust fans or whole-house ventilation systems. Dehumidifiers further reduce humidity levels, particularly in damp climates or during periods of high humidity. These systems work in concert to create a dry and comfortable environment within the transformed area. Proper ventilation contributes to the prevention of long-term moisture damage.
- Sump Pump Systems
In areas with high water tables or frequent flooding, a sump pump system is an essential component of moisture control. Sump pumps collect water that accumulates around the foundation and pump it away from the property, preventing it from entering the basement. A reliable sump pump system can protect the area from costly water damage and maintain a dry and usable space. The absence of a sump pump system in flood-prone areas leaves the area vulnerable to water intrusion.
These facetsfoundation waterproofing, vapor barriers and insulation, proper ventilation and dehumidification, and sump pump systemsare intrinsically linked to the “finished basement definition”. The successful implementation of these measures not only safeguards the structural integrity of the transformed space but also ensures a healthy and comfortable living environment, thereby increasing the property’s value and utility. In essence, neglecting moisture control compromises the very essence of the project, undermining its long-term viability and negating its classification as a truly finished and habitable area.
7. Defined, enclosed area
The concept of a defined, enclosed area is inextricably linked to the concept. It establishes clear spatial boundaries and differentiates the transformed space from unfinished portions of the basement or other areas of the home. This delineation is not merely aesthetic but has significant implications for code compliance, property assessment, and overall functionality.
- Spatial Separation
Spatial separation involves the construction of walls and partitions that physically isolate the transformed space. This separation distinguishes the living area from unfinished storage areas, mechanical rooms, or other utility spaces. The walls must extend from floor to ceiling, creating a complete barrier. This separation helps control temperature, noise, and air quality within the defined space, ensuring a comfortable and habitable environment. A lack of spatial separation can lead to drafts, noise pollution, and the migration of dust and odors from unfinished areas, detracting from the value of the transformed area.
- Dedicated Entrance/Egress
A defined, enclosed area requires a dedicated entrance or egress point, providing access to and from the living space. This entrance may be an interior doorway leading to the main living area or an exterior door providing direct access to the outdoors. The presence of a dedicated entrance or egress point is critical for safety and convenience, allowing occupants to enter and exit the space without navigating through unfinished areas. A lack of a dedicated entrance can make the area feel isolated and less inviting, potentially hindering its usability and value.
- Code-Compliant Enclosure
Local building codes may stipulate specific requirements for the enclosure of finished areas, including minimum wall thickness, fire-resistance ratings, and insulation values. A code-compliant enclosure ensures the safety of occupants and protects the structural integrity of the building. For instance, walls separating the finished area from a furnace room may require a higher fire-resistance rating. Failure to comply with these code requirements can result in fines, delays, and the inability to obtain occupancy permits.
- Functional Designation and Layout
Enclosed spaces are inherently easier to designate for specific functions. Walls allow for defined layouts that serve specific purposes, such as bedrooms, home theaters or offices. Clear layouts can improve property value and allow for better flow within the home. Without the walls, the functionality of the space is unclear and diminishes its value.
These factorsspatial separation, dedicated entrance/egress, and code-compliant enclosureunderscore the integral role of a defined, enclosed area within the scope of the definition. The successful creation of a spatially distinct, safely accessible, and code-compliant space is essential for transforming an unfinished basement into a functional, habitable, and valuable extension of the home.
Frequently Asked Questions About the Concept
The following questions address common inquiries and potential misconceptions surrounding a completed basement, providing clear and concise answers based on industry standards and best practices.
Question 1: What constitutes the primary distinction between a finished and an unfinished basement?
The key difference lies in the presence of completed structural elements and habitability. A finished area includes finished walls, flooring, and ceiling, making it suitable for living. An unfinished space typically consists of bare concrete walls and floors, lacking the amenities necessary for comfortable living.
Question 2: How does a completed space impact property taxes?
Increased living space due to the project may result in higher property taxes. Local tax assessors typically consider finished square footage when determining property valuations. Homeowners should consult their local tax assessor’s office for specific details regarding the tax implications of a basement transformation.
Question 3: What is the average cost associated with transforming a basement?
The cost varies significantly based on the size of the space, the complexity of the design, and the materials used. On average, homeowners can expect to pay between \$30 and \$100 per square foot. Consulting with multiple contractors and obtaining detailed estimates is recommended.
Question 4: Are permits required for such a transformation?
Generally, yes. Most municipalities require building permits for structural alterations, electrical work, and plumbing modifications. Obtaining the necessary permits is crucial to ensure compliance with local building codes and avoid potential fines or legal issues.
Question 5: Does a completed space automatically increase property value?
It generally increases property value, but the extent depends on various factors, including the quality of workmanship, the design aesthetic, and the overall functionality of the space. A poorly designed or shoddily constructed area may not significantly increase property value, and may potentially detract.
Question 6: What are the most common issues encountered during such transformations?
Common issues include moisture control, low ceiling height, inadequate lighting, and code compliance challenges. Addressing these issues proactively during the planning phase can prevent costly problems down the line.
These questions highlight the importance of careful planning, code compliance, and professional expertise in achieving a successful conversion. Seeking professional advice is essential.
The following section addresses specific strategies for maximizing the value and usability of such an area.
Finished Basement Definition
This exploration of “finished basement definition” has underscored its multifaceted nature, encompassing structural completion, code adherence, functionality, and moisture control. A truly finished area transcends mere cosmetic upgrades; it represents a substantial investment in property value and habitable living space. The absence of any key component, such as proper egress or adequate waterproofing, undermines the entire concept, rendering the space incomplete and potentially unsafe.
Homeowners considering transforming underutilized square footage must prioritize careful planning and professional execution. Compliance with local building codes, a clear understanding of intended use, and a commitment to long-term maintenance are essential for realizing the full potential of a completed space. Ultimately, a well-executed is not simply a renovated area, but a valuable and legally recognized extension of the home.


