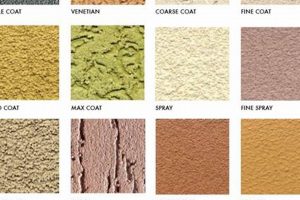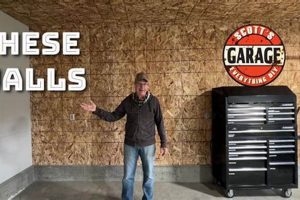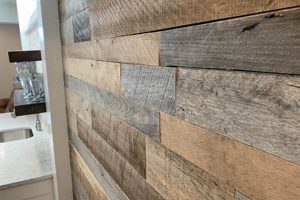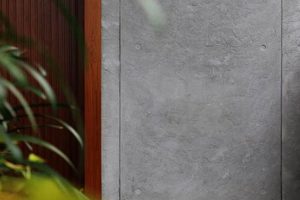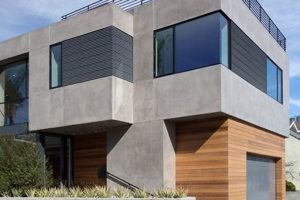The process of preparing and treating subterranean structural boundaries constructed from a mixture of cement, aggregates, and water involves a series of steps designed to improve the aesthetic appeal and functionality of the space. This often includes methods to address moisture control, insulation, and the application of a final surface treatment like paint or paneling. For example, unfinished walls might exhibit a rough texture, potentially leading to dust accumulation and an uninviting atmosphere, which prompts many homeowners to pursue a refined result.
Undertaking such a project is vital for several reasons. A key benefit is enhanced thermal regulation, reducing energy consumption and promoting comfort. Furthermore, the treatment helps to mitigate moisture penetration, preventing mold growth and preserving structural integrity. Historically, this type of improvement was primarily motivated by a need for usable storage space; however, with advancements in building materials and techniques, it is now commonplace to transform these areas into fully functional living areas, substantially increasing property value.
With these considerations in mind, the following sections will delve into the various techniques employed to prepare the surfaces, including moisture management strategies and insulation options. Subsequent discussions will cover different types of surface treatments available and provide guidance on selecting the appropriate materials and methods for a successful outcome.
Essential Guidance
Achieving a professionally completed result requires careful planning and execution. The following advice offers practical steps to ensure a durable and aesthetically pleasing outcome.
Tip 1: Address Moisture Issues First: Prior to commencing any cosmetic improvements, a comprehensive assessment for water intrusion is imperative. Implement appropriate waterproofing measures, such as exterior excavation and membrane application or interior sealant treatments, to prevent future damage.
Tip 2: Select the Correct Insulation: Choose insulation materials specifically designed for below-grade applications. Closed-cell spray foam provides an effective moisture barrier and high R-value, minimizing heat loss and condensation.
Tip 3: Use a Vapor Barrier: Installing a vapor barrier over the insulation helps prevent moisture from penetrating the finished wall assembly. Overlap seams and seal them with appropriate tape for maximum effectiveness.
Tip 4: Frame with Pressure-Treated Lumber: When constructing stud walls, use pressure-treated lumber for the bottom plates to resist moisture damage and decay. This precaution is crucial for long-term structural integrity.
Tip 5: Choose Moisture-Resistant Materials: Opt for drywall, paint, and flooring materials designed for damp environments. These products are less susceptible to mold growth and water damage.
Tip 6: Ensure Proper Ventilation: Introduce adequate ventilation to manage humidity levels and prevent moisture buildup. Consider installing a dehumidifier or exhaust fan to regulate air quality.
Tip 7: Check Local Building Codes: Before starting any project, consult local building codes and obtain necessary permits. Compliance ensures safety and prevents potential fines or complications during resale.
By diligently adhering to these guidelines, homeowners can significantly increase the lifespan and functionality of their subterranean living space, creating a comfortable and valuable extension of their home.
The subsequent sections will further expand on specific material choices and advanced techniques to optimize the outcome and longevity of the project.
1. Preparation
Effective enhancement of subterranean structural perimeters necessitates meticulous preparatory procedures. The success of subsequent finishing stages hinges on the condition of the original concrete surface; therefore, careful attention to initial steps is paramount.
- Cleaning the Concrete Surface
The initial step involves the removal of all surface contaminants. Dust, dirt, efflorescence, and any existing coatings must be thoroughly eliminated. Methods include wire brushing, scraping, pressure washing, and the application of appropriate chemical cleaners. Neglecting this stage can compromise the adhesion of subsequent layers, leading to premature failure of the entire system. For example, if efflorescence, a salt deposit, is not removed, it can continue to grow beneath the finished surface, causing paint to peel or drywall to detach.
- Repairing Cracks and Imperfections
Concrete often exhibits cracks, spalls, and other surface defects. These imperfections must be addressed to create a smooth and stable substrate. Suitable repair materials include epoxy-based fillers and hydraulic cement patches, depending on the size and nature of the defect. Failure to rectify these issues can result in uneven surfaces and potential moisture intrusion. For instance, a hairline crack, if left unattended, can widen over time, allowing water to seep in and potentially damage insulation and framing.
- Assessing and Addressing Moisture
A key aspect of preparation is assessing the moisture content of the concrete. High moisture levels can lead to mold growth and damage to the finished wall. A simple test involves taping a plastic sheet to the wall and observing for condensation. If moisture is present, remedial action is required, such as applying a waterproof membrane or installing a dehumidification system before proceeding with finishing. Ignoring this can lead to significant issues like mold growth behind drywall, necessitating costly remediation.
- Priming the Concrete Surface
Applying a suitable primer is often recommended to improve adhesion and create a uniform surface. The type of primer should be compatible with both the concrete and the intended finishing materials. Priming helps to seal the concrete, reducing its porosity and preventing the absorption of moisture from subsequent coatings. For instance, using a concrete-specific primer before painting can significantly improve paint adhesion and prevent peeling, thereby extending the life of the finish.
These preparatory steps are not merely cosmetic; they are fundamental to the long-term performance and integrity of any enhanced subterranean enclosure. A well-prepared surface provides a solid foundation for subsequent finishing layers, ensuring a durable, aesthetically pleasing, and healthy living space.
2. Waterproofing
Waterproofing is intrinsically linked to the successful enhancement of subsurface concrete structures. It serves as the foundational defense against moisture intrusion, a prevalent issue in below-grade environments. The porous nature of concrete allows groundwater and rainwater to permeate, potentially leading to a host of problems that compromise both the structural integrity and the habitable quality of the space. Therefore, integrating comprehensive waterproofing measures prior to implementing any superficial improvements is not merely advisable, but essential.
The ramifications of neglecting waterproofing are significant. Uncontrolled moisture ingress can foster mold and mildew growth, which not only presents health hazards but also degrades building materials. Furthermore, water penetration can lead to the corrosion of reinforcing steel within the concrete, weakening the structure over time. Examples include the disintegration of drywall due to chronic dampness and the development of efflorescence, a white, powdery deposit indicating moisture migration through the concrete. Implementing strategies like exterior drainage systems, waterproof membranes applied to the exterior foundation, and interior sealant applications mitigates these risks, preserving the investment in and utility of the finished space.
In summary, waterproofing is not simply an isolated step but an integral component of achieving a durable and functional subsurface living area. By addressing potential moisture issues proactively, one ensures the longevity of the finished space, prevents costly remediation in the future, and creates a healthy and comfortable environment. The correlation between thorough waterproofing and a successful outcome is undeniable; neglecting this aspect undermines the entire endeavor.
3. Insulation
Effective thermal control is a critical aspect of enhancing subterranean concrete structures. Insulation plays a pivotal role in creating a comfortable and energy-efficient living space below grade. It minimizes heat transfer between the interior and the surrounding earth, impacting both heating and cooling costs and overall inhabitant comfort.
- Thermal Resistance (R-value)
The R-value quantifies a material’s ability to resist heat flow. Higher R-values indicate greater insulating effectiveness. Selecting insulation with an appropriate R-value for the local climate and the specific needs of the space is essential. For example, a basement in a colder climate necessitates higher R-value insulation compared to one in a warmer region to maintain a consistent interior temperature and reduce heating expenses.
- Moisture Control and Insulation
Subterranean environments are prone to moisture, which can significantly diminish the effectiveness of certain insulation types. Materials like fiberglass batts are susceptible to moisture absorption, leading to reduced thermal performance and potential mold growth. Closed-cell spray foam, on the other hand, provides both insulation and a moisture barrier, making it a suitable choice for below-grade applications. The selection of moisture-resistant insulation is crucial for long-term performance and the prevention of moisture-related problems.
- Types of Insulation for Concrete Walls
Various insulation options are available for subsurface concrete structures, each with distinct characteristics and suitability. Rigid foam boards, such as expanded polystyrene (EPS) or extruded polystyrene (XPS), offer good thermal performance and moisture resistance. Spray foam provides excellent air sealing and conforms to irregular surfaces. Batt insulation can be used in conjunction with a vapor barrier. The choice depends on factors such as budget, space constraints, and desired thermal performance. For instance, spray foam may be preferred in areas with limited headroom due to its ability to provide a high R-value in a thin layer.
- Placement and Installation
Proper installation is paramount for achieving the intended benefits of insulation. Gaps and voids in the insulation layer can create thermal bridges, reducing overall effectiveness and potentially leading to condensation. Sealing all seams and edges is critical to prevent air leakage. In the context of concrete walls, this often involves adhering insulation directly to the concrete surface or installing it within a framed wall cavity. Inadequate installation can negate the benefits of even the highest-quality insulation materials.
The multifaceted relationship underscores the importance of thoughtful planning and execution. By carefully considering thermal resistance, moisture control, insulation type, and installation techniques, a subsurface living space can achieve optimal energy efficiency and comfort. The selection and implementation of insulation are integral to creating a habitable and sustainable environment.
4. Framing
The construction of a supporting framework is a crucial step when preparing concrete subsurface perimeters for habitation. This process, commonly referred to as framing, provides the necessary structural support for subsequent finishing materials and enables the creation of defined spaces for utilities and insulation. Its precise execution is paramount to achieving a functional and aesthetically pleasing final result.
- Stud Wall Construction
Erecting stud walls, typically constructed from wood or metal, creates a cavity between the concrete and the finished wall surface. This void serves as a conduit for electrical wiring, plumbing, and insulation. The spacing and alignment of the studs are critical for ensuring the structural integrity of the wall and providing a level surface for drywall installation. For instance, improperly spaced studs may result in drywall sagging or cracking over time. The use of pressure-treated lumber for the bottom plates of the stud walls is essential to mitigate moisture damage from the concrete floor.
- Creating Service Cavities
Framing facilitates the integration of essential utilities within the wall assembly. Electrical wiring, plumbing lines, and HVAC ductwork can be routed within the framed cavity, concealing them from view and protecting them from physical damage. Proper planning is necessary to ensure adequate space for these services without compromising the structural integrity of the framing. Omitting this planning phase can result in costly modifications and potential code violations. A well-designed framed cavity ensures easy access for future maintenance and repairs.
- Insulation Accommodation
The framed cavity provides the ideal space for installing insulation. Various insulation materials, such as fiberglass batts, rigid foam boards, and spray foam, can be fitted within the framed structure to enhance thermal performance. The thickness of the insulation is determined by local building codes and desired energy efficiency. An improperly insulated framed wall can lead to significant heat loss and increased energy consumption. The framing must be designed to accommodate the specified insulation thickness without compressing the material, as compression reduces its effectiveness.
- Attachment to Concrete
Securely anchoring the framed structure to the concrete is essential for stability. Methods include using concrete fasteners, such as powder-actuated fasteners or concrete screws, to attach the bottom and top plates of the stud walls to the floor and ceiling joists. The spacing and type of fasteners must be appropriate for the load-bearing requirements of the wall. Insufficiently attached framing can lead to instability and potential structural failure. Adherence to local building codes regarding attachment methods is imperative to ensure safety and compliance.
In summary, framing provides a structural foundation and service cavity, enabling the successful implementation of insulation and utility integration. Its precise execution directly impacts the final aesthetic and functional qualities. Neglecting proper framing techniques can lead to a compromised final product, resulting in ongoing maintenance, increased costs, and potential structural issues.
5. Drywall
Drywall serves as a common interior surfacing material employed in conjunction with prepared concrete subsurface perimeters. Its use addresses aesthetic considerations and provides a suitable substrate for paint, wallpaper, or other decorative finishes. The successful application of drywall significantly enhances the habitability and value of the space.
- Moisture Resistance
Standard drywall is susceptible to moisture damage, a frequent concern in subterranean environments. Specialized moisture-resistant drywall, often referred to as “green board” or “blue board,” is designed to withstand higher humidity levels. Its paper facing is treated to resist water absorption, minimizing the risk of mold growth and structural degradation. Employing moisture-resistant drywall is critical in mitigating the potential for costly remediation efforts resulting from water damage.
- Installation Techniques
Proper installation is essential for preventing cracks and ensuring a smooth, level surface. Drywall panels are typically attached to a framed wall structure using screws. Seams between panels must be taped and mudded to create a seamless appearance. The use of specialized tools, such as drywall knives and sanding sponges, is necessary to achieve a professional finish. Inadequate installation can lead to visible seams, uneven surfaces, and a compromised aesthetic outcome.
- Fire Resistance
Drywall provides a degree of fire resistance, helping to slow the spread of fire and providing valuable time for occupants to evacuate. Fire-rated drywall, characterized by its increased thickness and specialized core, offers enhanced protection. Its utilization in areas requiring heightened fire safety is mandated by many building codes. Employing fire-rated drywall can contribute to overall safety and code compliance.
- Sound Insulation
Drywall contributes to sound insulation, reducing the transmission of noise between spaces. Thicker drywall panels and the addition of soundproofing materials, such as resilient channels, can further enhance acoustic performance. This is particularly beneficial in creating a more comfortable and private living environment. Utilizing soundproofing techniques can minimize noise pollution and improve the overall quality of life within the finished area.
The integration of drywall into concrete subsurface perimeters necessitates careful consideration of moisture resistance, proper installation techniques, fire safety, and sound insulation. Addressing these factors ensures a durable, aesthetically pleasing, and functional finished space, contributing to the overall value and habitability of the structure.
6. Ventilation
Adequate airflow is a crucial consideration during and after the treatment of subterranean concrete structures. Insufficient air exchange fosters an environment conducive to moisture accumulation, which can compromise the integrity of the finished surfaces and negatively impact indoor air quality. The implementation of effective ventilation strategies is, therefore, essential for the long-term success of such projects.
- Moisture Control and Mold Prevention
The primary function of ventilation is to manage humidity levels. Elevated humidity promotes the growth of mold and mildew, which can damage drywall, insulation, and other finishing materials. Continuous or intermittent air exchange helps to remove excess moisture, preventing the conditions necessary for microbial growth. For example, installing an exhaust fan in a basement bathroom can significantly reduce moisture buildup after showers, mitigating the risk of mold formation. This proactive approach preserves the structural integrity and aesthetic appeal of the finished enclosure.
- Air Quality and Pollutant Removal
Subterranean environments are often prone to poor air quality due to the presence of volatile organic compounds (VOCs) emitted from building materials, radon gas infiltration, and other pollutants. Ventilation facilitates the removal of these contaminants, improving indoor air quality and safeguarding occupant health. Radon mitigation systems, which typically involve venting the gas to the exterior, exemplify this principle. Consistent air exchange reduces the concentration of harmful substances, creating a healthier living environment.
- Building Code Compliance
Many local building codes mandate specific ventilation requirements for habitable spaces, including those created within subterranean structures. These codes often prescribe minimum ventilation rates or the installation of mechanical ventilation systems to ensure adequate air exchange. Compliance with these regulations is essential for obtaining necessary permits and avoiding potential legal repercussions. Furthermore, adhering to code requirements ensures that the finished space meets established standards for safety and habitability.
- Energy Efficiency Considerations
While essential for moisture control and air quality, ventilation can also impact energy efficiency. Excessive air exchange can lead to heat loss during colder months, increasing heating costs. Implementing balanced ventilation strategies, such as heat recovery ventilators (HRVs) or energy recovery ventilators (ERVs), minimizes energy loss while maintaining adequate airflow. These systems preheat or precool incoming air using the outgoing air, reducing the energy required to maintain a comfortable indoor temperature. A properly designed ventilation system optimizes both air quality and energy efficiency.
In summation, appropriate airflow plays a critical role in safeguarding against moisture-related damage, improving indoor air quality, ensuring compliance with building regulations, and optimizing energy usage within enhanced subsurface concrete environments. The integration of effective strategies is, therefore, essential for the lasting success and habitability of these spaces. Its absence can compromise the entire undertaking.
7. Code Compliance
Adherence to local and national building regulations is not merely a procedural step but an intrinsic aspect of preparing subterranean concrete structures for habitation. These codes are designed to ensure the safety, structural integrity, and habitability of the space. They dictate requirements ranging from egress pathways in case of fire to minimum ceiling heights and the proper installation of electrical and plumbing systems. Failing to comply with these regulations can result in significant legal and financial repercussions, including fines, mandatory alterations, and potential liability in the event of an accident or injury. For instance, a subsurface room without a code-compliant emergency exit might be deemed uninhabitable, requiring costly modifications to rectify the deficiency.
Building codes often address specific concerns related to subsurface environments, such as moisture control, ventilation, and fire resistance. Requirements for waterproofing, insulation, and the installation of vapor barriers are frequently stipulated to prevent mold growth and ensure energy efficiency. Similarly, codes may mandate the use of specific materials with fire-resistant properties and the installation of smoke detectors and carbon monoxide detectors to safeguard occupants. The absence of these features can not only violate code requirements but also compromise the safety and well-being of those occupying the space. An example is the specification for fire-rated drywall in furnace rooms to slow the spread of fire, buying valuable time for evacuation.
Navigating the intricacies of building codes requires careful planning and consultation with qualified professionals. Architects, engineers, and building inspectors can provide guidance on interpreting and complying with applicable regulations. Obtaining the necessary permits before commencing any work is crucial to ensure that the project meets all code requirements. Ignoring code compliance is a false economy. While it might seem appealing to cut corners and save on initial expenses, the long-term consequences of non-compliance can be far more costly and potentially jeopardize the entire endeavor.
Frequently Asked Questions
The following section addresses common inquiries regarding the preparation and treatment of subterranean structural perimeters composed of cementitious materials.
Question 1: Why is preparation crucial before commencing the finishing process?
Surface preparation is paramount to the longevity and adhesion of subsequent treatments. Cleaning, repairing imperfections, and addressing moisture issues provide a stable and suitable substrate for paint, paneling, or other finishing materials. Neglecting these steps can result in premature failure and costly remediation.
Question 2: What waterproofing methods are most effective for subterranean environments?
Effective waterproofing strategies include exterior applications of waterproof membranes, interior sealant treatments, and the installation of drainage systems. These measures prevent water intrusion, mitigating the risk of mold growth and structural damage. The choice of method depends on the severity of the moisture issue and site-specific conditions.
Question 3: What type of insulation is best suited for subsurface concrete structures?
Closed-cell spray foam provides superior thermal performance and moisture resistance, making it a suitable choice for subterranean applications. Rigid foam boards and batt insulation can also be used, provided appropriate moisture barriers are implemented. The R-value of the insulation should be selected based on local climate and energy efficiency goals.
Question 4: Is framing necessary, and what materials should be used?
Framing creates a cavity for insulation and utilities, providing structural support for the finished wall. Pressure-treated lumber or metal studs are recommended for the bottom plates of the stud walls to resist moisture damage. Proper spacing and alignment of the studs are essential for a level and stable surface.
Question 5: What type of drywall is appropriate for subsurface applications?
Moisture-resistant drywall, often referred to as “green board” or “blue board,” is specifically designed for high-humidity environments. Its treated paper facing resists water absorption, minimizing the risk of mold growth. Standard drywall is not recommended for subterranean applications.
Question 6: How can adequate airflow be ensured in a treated subsurface space?
Ventilation is essential for managing humidity levels and preventing mold growth. Strategies include installing exhaust fans, utilizing dehumidifiers, and implementing heat recovery ventilators (HRVs) or energy recovery ventilators (ERVs). Local building codes often dictate minimum ventilation requirements.
These FAQs highlight the importance of thorough preparation, appropriate material selection, and adherence to best practices for treating subterranean concrete structures. Addressing these considerations will ensure a durable, functional, and aesthetically pleasing finished space.
The following section will delve into advanced considerations and emerging technologies related to the enhancement of these spaces.
Finishing Concrete Basement Walls
This discussion has explored the multi-faceted process of finishing concrete basement walls, emphasizing the critical role of preparation, moisture management, insulation, and code compliance. From addressing initial surface imperfections to implementing effective ventilation strategies, each step directly contributes to the longevity, habitability, and value of the subterranean space. The selection of appropriate materials and adherence to established best practices are paramount to achieving a durable and aesthetically pleasing outcome.
The decision to invest in finishing concrete basement walls represents a significant commitment to enhancing property value and creating functional living space. Meticulous planning, skilled execution, and a thorough understanding of building codes are essential to realizing the full potential of this undertaking. As building technologies continue to evolve, staying informed about emerging materials and methods will further optimize the outcome and ensure a sustainable and healthy living environment.


