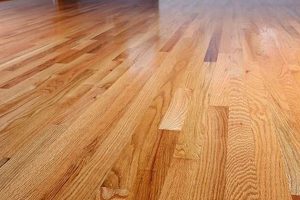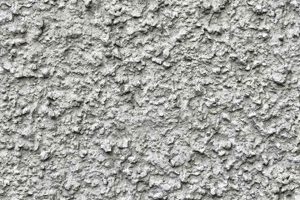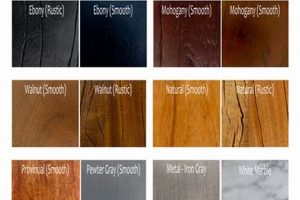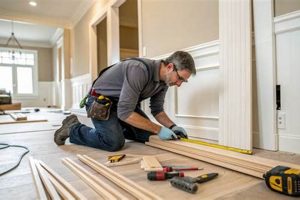The process of improving the interior of a post-frame structure, often involving insulation, wall coverings, flooring, and utilities installation, transforms the building from a basic shell into a functional and aesthetically pleasing space. This includes adding elements such as drywall, wood paneling, concrete floors, electrical wiring, and plumbing, depending on the intended use. For example, converting an agricultural storage building into a workshop or residential area necessitates extensive internal improvements.
Interior completion significantly enhances the usability and value of the structure. Proper insulation improves energy efficiency, reducing heating and cooling costs while creating a more comfortable environment. Finished surfaces offer protection against the elements, prevent pest infestations, and improve overall durability. Furthermore, a well-designed interior can dramatically increase the buildings appeal, making it suitable for a wider range of purposes and potentially increasing its market value. Historically, these structures were primarily used for agricultural purposes with minimal interior work. However, contemporary applications increasingly require adaptable and comfortable spaces, driving the demand for comprehensive interior solutions.
The following sections will delve into specific aspects of interior completion, covering topics such as insulation options, wall and ceiling materials, flooring choices, electrical and plumbing considerations, and cost-effective strategies for achieving desired outcomes.
Enhancing the Interior
The following guidelines offer valuable insight into optimizing the interior of a post-frame building, ensuring functionality, longevity, and aesthetic appeal.
Tip 1: Prioritize Insulation. Adequate insulation is critical for climate control and energy efficiency. Selecting the appropriate insulation type, such as spray foam, fiberglass, or rigid foam board, depends on the climate and intended use. Proper installation minimizes thermal bridging and air infiltration.
Tip 2: Implement Vapor Barriers. A properly installed vapor barrier prevents moisture accumulation within the walls and ceiling, reducing the risk of mold growth and structural damage. Ensure the vapor barrier is installed on the warm side of the insulation.
Tip 3: Plan Electrical and Plumbing Systems Strategically. Carefully planning the layout of electrical wiring and plumbing lines ensures safe and convenient access to utilities. Consider future needs and expansion possibilities during the planning phase.
Tip 4: Select Durable Wall and Ceiling Materials. Choose materials that are resistant to moisture, pests, and wear. Options such as metal panels, drywall, or wood siding offer varying degrees of durability and aesthetic appeal. Consider the fire resistance rating of the chosen materials.
Tip 5: Address Flooring Needs Appropriately. The choice of flooring depends on the intended use and load-bearing requirements. Concrete slabs, wood planks, or epoxy coatings offer different levels of durability, aesthetics, and maintenance requirements. Proper subfloor preparation is crucial for ensuring a level and stable surface.
Tip 6: Consider Ventilation. Implement a proper ventilation system to mitigate moisture buildup, improve air quality, and control temperature. This is especially important in areas with high humidity or activities that generate moisture.
Tip 7: Optimize Lighting. Plan lighting strategically to ensure adequate illumination for the intended use of the space. Consider the use of energy-efficient LED fixtures to reduce energy consumption and operating costs.
Applying these guidelines results in a more functional, energy-efficient, and aesthetically pleasing building, increasing its overall value and utility.
The subsequent sections will explore specific material choices and installation techniques in greater detail, providing a comprehensive guide to achieving a professionally completed interior.
1. Insulation Selection
Insulation selection is a foundational element of the interior completion process. The choice of insulation directly influences the energy efficiency, comfort, and longevity of the structure. Improper insulation can lead to increased heating and cooling costs, condensation problems, and ultimately, structural damage. For instance, a structure intended for use as a workshop in a cold climate requires a high R-value insulation to maintain a comfortable working environment and minimize energy consumption. Conversely, buildings used for storage may require less insulation, focusing instead on moisture control to prevent condensation and mold growth.
Different insulation types offer varying benefits and drawbacks within the context of interior completion. Spray foam insulation provides excellent air sealing and high R-value but can be more expensive than fiberglass batts. Fiberglass is cost-effective and readily available but requires careful installation to prevent air gaps and moisture accumulation. Rigid foam board offers good insulation value and moisture resistance but may require specialized installation techniques. The appropriate choice depends on factors such as budget, climate, intended use, and construction methods. A poorly insulated structure might experience significant temperature fluctuations, making it unsuitable for certain activities and potentially leading to damage to stored goods or equipment.
In summary, insulation selection is an indispensable aspect of interior improvements. Careful consideration of insulation type, R-value, and installation techniques is crucial for achieving a comfortable, energy-efficient, and durable building. Neglecting proper insulation undermines the overall value and functionality of the investment, leading to long-term operational costs and potential structural issues. Therefore, it warrants thorough planning and execution to ensure the successful completion of interior spaces.
2. Moisture Control
Moisture control represents an essential consideration when enhancing post-frame structures. Unmitigated moisture accumulation within the enclosed space precipitates a range of detrimental effects, including mold and mildew growth, wood rot, corrosion of metal components, and compromised insulation effectiveness. The absence of a comprehensive moisture control strategy can negate the benefits of insulation, wall coverings, and other interior enhancements, leading to premature deterioration of the structure and unhealthy indoor air quality. Consider the scenario where a post-frame building is converted into a workshop without adequate moisture barriers; condensation forming on the interior surfaces during temperature fluctuations can lead to corrosion of tools and equipment, and compromise the structural integrity of the wood framing.
Effective moisture control strategies typically involve a multi-faceted approach, including the installation of vapor barriers, proper ventilation, and appropriate drainage systems. Vapor barriers prevent moisture from migrating through walls and ceilings, while adequate ventilation removes moisture-laden air. Effective drainage systems divert water away from the building’s foundation, preventing ground moisture from seeping into the structure. A real-world example would be the installation of a continuous vapor barrier behind interior wall finishes, coupled with properly sized vents to allow air circulation within the cavity. This approach mitigates the risk of condensation and the associated problems. Furthermore, the selection of moisture-resistant building materials, such as pressure-treated lumber or mold-resistant drywall, further enhances moisture control efforts.
In conclusion, moisture control is not merely an optional consideration but an indispensable component. Failure to address this issue can significantly reduce the lifespan of improvements, compromise indoor air quality, and result in costly repairs. Therefore, a proactive approach to moisture management, incorporating appropriate barriers, ventilation, and material selection, is crucial for achieving a durable, healthy, and functional enclosed space. The integration of these strategies ensures the long-term value and usability of the completed interior, preventing potential issues and securing the investment.
3. Electrical Systems
The integration of electrical systems is a critical element. A properly designed and installed electrical system provides power for lighting, equipment, and other essential functions, transforming a basic structure into a functional and usable space. Planning for electrical needs early in the design process is essential to ensure safety, efficiency, and compliance with relevant codes and regulations.
- Wiring and Conduit Installation
Proper wiring and conduit installation are fundamental to a safe and reliable electrical system. Wiring must be appropriately sized for the intended load, and conduit protects the wiring from physical damage and environmental factors. For example, if the building is to house a workshop with power tools, heavy-duty wiring and dedicated circuits are essential to prevent overloading and potential fire hazards. Adherence to electrical codes and standards is paramount during installation.
- Lighting Design and Fixture Selection
Effective lighting design is crucial for creating a functional and comfortable interior. The type and placement of lighting fixtures should be carefully considered based on the intended use of the space. For instance, high-bay lighting is appropriate for areas with high ceilings, while task lighting is necessary for workbenches and other areas where detailed work is performed. Energy-efficient LED fixtures are recommended to reduce energy consumption and operating costs.
- Outlet and Switch Placement
Strategic placement of electrical outlets and switches is essential for convenience and usability. Outlets should be located where they are easily accessible and can accommodate the anticipated electrical load. Switches should be placed near entrances and exits to provide easy control of lighting. The number and placement of outlets and switches should comply with electrical codes and standards.
- Panel and Circuit Breaker Selection
The electrical panel and circuit breakers provide a central point for distributing power and protecting against overloads and short circuits. The panel must be sized to accommodate the anticipated electrical load, and circuit breakers must be selected based on the amperage rating of the circuits they protect. Regular inspection and maintenance of the electrical panel and circuit breakers are essential to ensure their proper functioning.
In conclusion, the integration of electrical systems represents a significant aspect. Careful planning, proper installation, and adherence to electrical codes are essential for creating a safe, functional, and efficient interior. The electrical system must be designed to meet the specific needs and requirements of the intended use, ensuring a comfortable and productive environment.
4. Wall Materials
The selection of wall materials is integral to the enhancement of post-frame buildings. These materials define the interior aesthetic, contribute to insulation performance, and provide a protective barrier against environmental factors. The choice directly impacts the building’s functionality, durability, and overall value.
- Drywall: Affordability and Versatility
Drywall represents a common and cost-effective wall material. It offers a smooth, paintable surface suitable for various interior styles. Its non-combustible nature enhances fire resistance. However, drywall is susceptible to moisture damage and may not be ideal in high-humidity environments. For example, its use in agricultural structures should be carefully considered due to potential exposure to dampness. Its ease of installation and repair makes it a practical choice for many applications.
- Wood Paneling: Aesthetic Appeal and Durability
Wood paneling offers a range of aesthetic options, from rustic to contemporary. It provides a durable surface that can withstand moderate impact. Wood paneling also contributes to thermal insulation. However, it is susceptible to damage from pests and moisture if not properly treated. For instance, tongue-and-groove pine paneling adds a warm aesthetic while providing structural support. Regular maintenance is essential to preserve its appearance and integrity.
- Metal Panels: Industrial Aesthetics and Resilience
Metal panels provide a robust and low-maintenance wall solution. They are resistant to moisture, pests, and fire. Metal panels often offer a sleek, industrial aesthetic. However, they can be prone to condensation if not properly insulated. For instance, corrugated metal panels are commonly used in workshops or storage areas. Their durability and ease of cleaning make them suitable for demanding environments.
- Oriented Strand Board (OSB): Structural Support and Cost-Effectiveness
OSB provides structural support and a cost-effective sheathing option. It can be used as a substrate for other wall finishes. However, OSB is susceptible to moisture damage if not properly protected. For example, it can be used as a backing for drywall or wood paneling. Proper sealing and ventilation are crucial to prevent deterioration.
These wall material options demonstrate the range of considerations involved in enhancing post-frame buildings. Each material offers unique advantages and disadvantages, influencing the building’s performance, aesthetics, and long-term maintenance requirements. The selection process should align with the intended use of the space, budget constraints, and desired design aesthetic, ultimately contributing to a functional and visually appealing interior.
5. Flooring Options
The selection of appropriate flooring constitutes a critical aspect of completing the interior of a post-frame building. The flooring surface directly influences the functionality, durability, and aesthetic appeal of the space, and must be carefully considered in relation to the building’s intended use and environmental conditions.
- Concrete Slabs: Durability and Load-Bearing Capacity
Concrete slabs provide a durable and load-bearing surface suitable for heavy equipment and high-traffic areas. A properly installed concrete slab offers a long-lasting and low-maintenance flooring solution. However, concrete can be cold and unforgiving, potentially requiring the addition of mats or coatings for improved comfort or aesthetics. For example, a workshop housing heavy machinery would benefit from the robust nature of a concrete slab to withstand the weight and vibrations of the equipment. The slab should be properly sealed to prevent moisture penetration and cracking.
- Wood Planks: Aesthetics and Comfort
Wood planks offer a warm and aesthetically pleasing flooring option, suitable for residential or office spaces within a post-frame structure. Wood provides a more comfortable surface underfoot compared to concrete, and adds a touch of visual appeal. However, wood is susceptible to moisture damage, pest infestations, and wear, necessitating proper sealing and maintenance. Consider a post-frame building converted into a living space; wood flooring can enhance the comfort and aesthetic appeal. The choice of wood species should align with the expected traffic and environmental conditions.
- Epoxy Coatings: Durability and Chemical Resistance
Epoxy coatings offer a durable and chemical-resistant flooring solution, ideal for workshops, garages, or areas where spills are likely to occur. Epoxy provides a seamless and easy-to-clean surface. It can be customized with various colors and textures. However, epoxy coatings can be slippery when wet and may require the addition of a non-slip aggregate. In an automotive repair shop, epoxy flooring would offer resistance to oil and chemical spills, while providing a durable surface for heavy tools and equipment. Surface preparation is crucial for proper epoxy adhesion.
- Rubber Flooring: Impact Resistance and Comfort
Rubber flooring provides excellent impact resistance and cushioning, suitable for gyms, animal stalls, or areas where fall protection is required. Rubber is durable, easy to clean, and slip-resistant. However, rubber can be expensive and may emit an odor, particularly when new. In a post-frame building used as an equestrian facility, rubber flooring in the stalls can provide cushioning for the horses and reduce the risk of injury. Proper ventilation can mitigate any potential odor issues.
These diverse flooring options underscore the importance of aligning material selection with the intended use and operational requirements of the enclosed post-frame structure. Each choice presents distinct advantages and limitations concerning durability, comfort, aesthetics, and maintenance. Selecting the appropriate flooring is pivotal for maximizing the long-term value and functionality of the finished building.
6. Lighting Design
Strategic illumination planning is indispensable in the context of completing the interior of a post-frame structure. Lighting transcends mere visibility; it profoundly influences usability, safety, and the overall atmosphere of the space. Effective lighting design integrates function and aesthetics to optimize the environment for its intended purpose.
- Task Lighting Optimization
Task lighting directly impacts the efficiency and safety of specific activities within the completed interior. Workshops, for instance, necessitate focused illumination over workbenches and machinery to enhance precision and minimize the risk of accidents. Insufficient task lighting can lead to eye strain, reduced productivity, and potential injury. Examples include adjustable LED lamps over work surfaces and under-cabinet lighting in kitchen areas created within the structure. Proper placement and intensity are paramount to achieving optimal results.
- Ambient Lighting Strategies
Ambient lighting establishes the overall illumination level within the space, creating a comfortable and inviting environment. The type and intensity of ambient lighting should be tailored to the intended use of the interior. For example, a residential conversion of a post-frame building may benefit from warm, diffused ambient light to promote relaxation, while a retail space may require brighter, more uniform illumination. Options range from recessed lighting to pendant fixtures, each contributing a distinct character to the interior.
- Energy Efficiency Considerations
Energy-efficient lighting technologies, such as LED fixtures, significantly reduce energy consumption and operating costs over the lifespan of the structure. Implementing smart lighting controls, such as occupancy sensors and dimmers, further optimizes energy usage by adjusting illumination levels based on occupancy and ambient light levels. Converting a storage building to an office space must consider energy consumption for lighting. Investing in energy-efficient lighting solutions not only reduces environmental impact but also provides long-term economic benefits.
- Safety and Code Compliance
Lighting design must adhere to relevant safety codes and regulations to ensure the well-being of occupants. Proper placement of emergency lighting and exit signs is crucial for facilitating safe evacuation in the event of a power outage or other emergency. In areas with high moisture levels, such as bathrooms or wash areas, moisture-resistant lighting fixtures should be used to prevent electrical hazards. Compliance with local building codes is mandatory to ensure the safety and legality of the completed interior.
Integrating thoughtful lighting design is paramount to realizing the full potential of interior completion. By carefully considering task lighting, ambient lighting, energy efficiency, and safety requirements, it is possible to transform a basic structure into a functional, comfortable, and visually appealing space that meets the specific needs of its occupants. Effective lighting is an investment that enhances the value and usability of the entire structure.
Frequently Asked Questions About Interior Completion
The following questions address common inquiries and concerns related to enhancing the interior spaces of post-frame structures.
Question 1: What are the primary benefits?
Interior enhancement increases usability, energy efficiency, and property value. It transforms a basic shell into a functional and aesthetically pleasing space suitable for diverse purposes, such as residential, commercial, or recreational use.
Question 2: What are the typical costs involved?
Costs vary significantly depending on the size, scope, and materials used. Factors such as insulation, wall coverings, flooring, electrical, and plumbing contribute to the overall expense. Obtaining multiple quotes from qualified contractors is recommended.
Question 3: What type of insulation is most effective?
The most effective insulation depends on climate, intended use, and budget. Options include spray foam, fiberglass batts, and rigid foam boards. Spray foam provides superior air sealing, while fiberglass is more cost-effective. Selecting the appropriate R-value is crucial.
Question 4: How is moisture control addressed?
Moisture control involves a multi-faceted approach, including vapor barriers, ventilation, and drainage systems. Vapor barriers prevent moisture migration through walls and ceilings, while ventilation removes moisture-laden air. Proper drainage diverts water away from the foundation.
Question 5: What are the common wall and ceiling material options?
Common wall and ceiling materials include drywall, wood paneling, and metal panels. Drywall is cost-effective and versatile, wood paneling offers aesthetic appeal, and metal panels provide durability and low maintenance. Each option has its own advantages and disadvantages.
Question 6: Are there any specific code requirements to be aware of?
Yes, adherence to local building codes and regulations is mandatory. This includes electrical wiring, plumbing, fire safety, and structural integrity. Consulting with local authorities and qualified professionals is essential to ensure compliance.
These FAQs provide a starting point for understanding the key considerations. Consulting with experienced contractors and design professionals is essential for addressing specific project requirements.
The subsequent sections will cover advanced techniques and innovative solutions for creating customized and functional interior spaces.
Finishing Inside of Pole Barn
This exploration has underscored the multifaceted nature of interior completion. From insulation and moisture control to electrical systems, wall materials, flooring, and lighting, each element contributes to the functionality, durability, and value of the structure. Careful planning and execution are critical to ensuring a successful outcome.
The decision to proceed with interior improvements represents a significant investment. Thorough research, professional consultation, and adherence to building codes are essential to maximizing the long-term benefits. Diligence in these areas will yield a structure optimized for its intended purpose, providing lasting utility and value.







