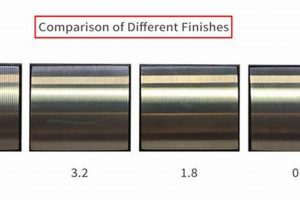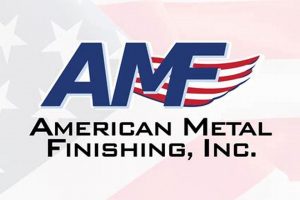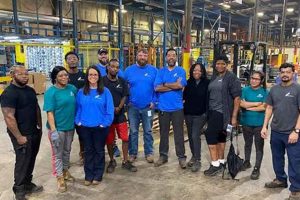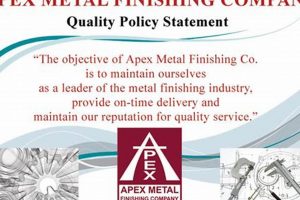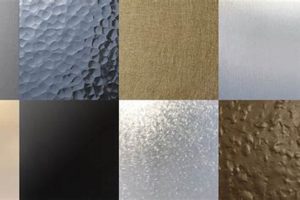The process involves preparing the interior of a pre-engineered steel structure for practical use and aesthetic appeal. This encompasses insulation, framing, electrical wiring, plumbing, and the application of interior wall and ceiling finishes such as drywall, paneling, or metal liners. For example, converting a storage warehouse into an office space necessitates significant interior construction.
Interior completion provides climate control, moisture mitigation, and noise reduction, enhancing occupant comfort and protecting stored goods. Furthermore, this phase is vital for code compliance, ensuring fire safety, accessibility, and energy efficiency. Historically, interior customization has evolved from basic functionality to prioritize aesthetics and long-term performance, reflecting changes in building codes and occupant expectations.
Subsequent discussion will address various insulation options, framing techniques, electrical and plumbing considerations, and interior finishing material choices to optimize the functionality and appearance of these structures.
Interior Completion Strategies
The following strategies represent best practices for effectively and efficiently executing the interior transformation of a pre-engineered steel structure.
Tip 1: Proper Insulation is Paramount: Selecting the correct insulation type is critical for thermal performance and condensation prevention. Spray foam insulation provides a high R-value and air barrier but may require professional installation. Batt insulation is a more economical option but necessitates careful installation to avoid gaps that reduce its effectiveness.
Tip 2: Implement a Well-Designed Framing System: Employ steel studs or wood framing to create interior walls and ceilings. Ensure framing is level and plumb, and securely attached to the metal building’s structural components. Consider using resilient channels to decouple drywall from the framing, minimizing noise transmission.
Tip 3: Plan Electrical and Plumbing Runs Strategically: Determine the precise locations for electrical outlets, lighting fixtures, and plumbing fixtures before commencing wall construction. Run wiring and plumbing within the framing cavities, ensuring all work complies with local building codes.
Tip 4: Choose Durable Interior Finishes: Select interior finishes that are both aesthetically pleasing and resistant to wear and tear. Options include drywall, metal liner panels, and durable epoxy coatings for floors. Consider the intended use of the space when selecting materials.
Tip 5: Prioritize Vapor Barrier Installation: A properly installed vapor barrier is essential for preventing moisture migration into the insulation and wall cavities. Ensure the vapor barrier is continuous and adequately sealed to prevent condensation problems.
Tip 6: Ensure Adequate Ventilation: Proper ventilation is crucial for maintaining indoor air quality and preventing moisture buildup. Consider installing exhaust fans in bathrooms and kitchens, and ensure the building has adequate fresh air intake.
These strategies, when carefully considered and implemented, contribute to a functional, comfortable, and code-compliant interior environment within the metal structure.
Attention now shifts to the concluding remarks of this discourse.
1. Insulation Selection
Insulation selection is a critical determinant of the long-term success when completing the interior of a pre-engineered metal structure. The type and quality of insulation directly impact energy efficiency, condensation control, and occupant comfort. Inadequate or inappropriate insulation can lead to significant heat loss or gain, resulting in increased utility costs and potential moisture-related problems. For instance, a metal building used as a workshop in a cold climate requires a high R-value insulation to maintain a comfortable working environment and prevent freezing of water pipes. Spray foam insulation, while more expensive initially, often provides a superior air seal and higher R-value per inch compared to fiberglass batts, yielding long-term cost savings and improved performance. The incorrect choice might lead to recurring issues and additional expenses associated with remediation and replacement.
The selection process must consider local climate conditions, building usage, and budget constraints. Factors such as vapor barrier requirements, fire resistance, and sound attenuation properties should also influence the choice of insulation material. Metal buildings are prone to condensation due to temperature differentials; therefore, proper insulation and vapor barrier installation are crucial to prevent corrosion and mold growth. Failure to address these issues can compromise the structural integrity of the building and create an unhealthy indoor environment. An example would be a poorly insulated metal roof in a humid climate, leading to condensation forming on the underside and dripping onto the interior space, causing damage to equipment or stored goods.
In summary, insulation selection is an integral element of completing the inside of a metal building. Careful consideration of climate, usage, and material properties is essential to ensure optimal energy efficiency, moisture control, and occupant comfort. Ignoring these factors can result in costly repairs, health hazards, and a reduced lifespan of the structure. The effective selection and installation process, therefore, represents a fundamental investment in the overall performance and value of the building.
2. Framing Integrity
Framing constitutes the foundational skeleton upon which interior finishes are applied within a pre-engineered metal structure. Its integrity is paramount to the long-term stability, functionality, and aesthetic quality of the completed interior space.
- Structural Support and Load Distribution
The framing system is responsible for supporting the weight of interior finishes such as drywall, paneling, and fixtures. It also distributes loads from these finishes to the metal building’s structural members. Improperly installed or inadequately sized framing can lead to sagging ceilings, cracked walls, and potential structural failure. For example, using undersized studs in a high-traffic area can result in wall deflection and eventual damage to the surface finishes.
- Attachment Points for Interior Finishes
The framing provides secure attachment points for all interior finishes. Proper spacing and alignment of framing members ensure that drywall, paneling, or other wall coverings are installed straight and securely. Insufficient or poorly placed framing members can result in uneven surfaces, loose connections, and visible defects in the finished interior. An illustration of this would be the incorrect use of fasteners when attaching drywall to steel studs, leading to popped screws and a compromised finish.
- Accommodation of Utilities
Framing creates cavities for running electrical wiring, plumbing pipes, and HVAC ductwork. A well-planned framing system provides adequate space for these utilities while minimizing interference with interior finishes. Improperly planned framing can lead to difficulty in routing utilities, requiring costly modifications or compromising the integrity of the structure. An example includes failure to account for plumbing runs within a wall cavity, resulting in the need to furr out the wall, reducing usable space.
- Compliance with Building Codes
Framing must comply with local building codes and regulations, including requirements for fire resistance, structural stability, and accessibility. Proper framing techniques and materials contribute to the overall safety and code compliance of the completed interior space. Failure to meet code requirements can result in costly rework and potential legal liabilities. One instance being the inadequate fire-stopping within wall cavities, posing a significant safety hazard.
The integration of framing, therefore, extends beyond mere structural support; it is integral to the successful integration of utilities, the aesthetic quality of interior finishes, and the overall safety and compliance of the interior build-out. Compromises in framing integrity invariably lead to compromises in the quality and longevity of the finished interior space within the metal structure.
3. Electrical Compliance
Electrical compliance is not merely a regulatory formality, but a fundamental component of safely and effectively completing the interior of a metal building. Its meticulous adherence ensures the safety of occupants, the operational reliability of electrical systems, and the long-term preservation of the structure. Deviation from established electrical codes presents significant hazards, potentially leading to fire, electrical shock, and equipment malfunction.
- Wiring Methods and Materials
The selection and installation of wiring methods and materials must conform to applicable electrical codes, such as the National Electrical Code (NEC) in the United States. The NEC specifies requirements for wire gauge, insulation type, conduit, and grounding. Incorrectly sized wiring can overheat and cause fires, while improper grounding can create shock hazards. For example, using non-metallic sheathed cable (Romex) in areas subject to physical damage, such as a metal building workshop, violates code and increases the risk of electrical faults. Similarly, the use of aluminum wiring requires special connectors and anti-oxidant compounds to prevent corrosion and overheating. The NEC provides the standards to which all installations must conform.
- Grounding and Bonding
A robust grounding and bonding system is paramount in metal buildings due to their conductive nature. Grounding provides a path for fault current to return to the source, tripping circuit breakers or fuses and preventing electrical shock. Bonding ensures that all metallic parts of the building, including the metal structure, electrical enclosures, and piping, are at the same electrical potential, minimizing the risk of electrical shock. An improperly grounded metal building can create a hazardous environment where any contact with a metallic surface could result in electrocution. Proper bonding reduces this risk by equalizing the voltage potential between conductive surfaces.
- Overcurrent Protection
Overcurrent protection devices, such as circuit breakers and fuses, are designed to protect electrical circuits from excessive current flow, preventing overheating and fires. These devices must be correctly sized for the circuit they are protecting and installed in accordance with code requirements. Using an undersized circuit breaker can result in nuisance tripping, while an oversized breaker can allow excessive current to flow, leading to overheating and potentially a fire. The selection and installation of overcurrent protection devices requires careful calculation of load requirements and adherence to code standards.
- Equipment Listing and Labeling
All electrical equipment used in a metal building, including lighting fixtures, receptacles, switches, and appliances, must be listed and labeled by a recognized testing laboratory, such as Underwriters Laboratories (UL). Listing and labeling indicate that the equipment has been tested and found to comply with safety standards. Using unlisted or unlabeled equipment can void insurance coverage and increase the risk of electrical hazards. Additionally, the equipment should be installed according to the manufacturers instructions and any applicable code requirements. This ensures that the equipment will operate safely and reliably.
These facets of electrical compliance underscore the criticality of engaging qualified and licensed electricians when completing the interior of a metal structure. Adherence to electrical codes is not simply a matter of regulatory compliance, but a fundamental safeguard for human life and property. Ignoring these standards can have severe consequences, rendering the interior unsafe and unusable. Professional electrical work provides assurance that the electrical system is safe, reliable, and code-compliant.
4. Plumbing Integration
The proper integration of plumbing systems is a critical aspect of completing the interior of a metal building, directly impacting its functionality, usability, and long-term value. It extends beyond simply running pipes, involving strategic planning, code compliance, and the selection of appropriate materials to ensure a safe and efficient water and waste management system.
- Water Supply Lines and Fixture Installation
The installation of water supply lines involves selecting appropriate pipe materials (e.g., copper, PEX) based on local codes, water quality, and pressure requirements. Strategic placement of fixturessinks, toilets, showersmust consider accessibility, ergonomics, and efficient use of space. For example, a metal building repurposed as a commercial kitchen requires robust plumbing to support multiple sinks, dishwashers, and other water-intensive equipment, demanding careful planning to meet peak demand without compromising water pressure or system integrity. The proper connection and sealing of fixtures are also essential to prevent leaks and water damage.
- Drainage and Waste Removal Systems
Effective drainage and waste removal are crucial for maintaining hygiene and preventing health hazards within the completed building. This includes proper sizing and slope of drain lines to ensure efficient waste flow, as well as the installation of vents to prevent sewer gases from entering the building. For instance, a metal building used as a manufacturing facility with industrial processes may require specialized drainage systems to handle chemical waste or large volumes of water. Neglecting proper venting or using inadequate pipe sizes can lead to clogs, backups, and the release of noxious odors, rendering the space unusable.
- Compliance with Plumbing Codes and Regulations
Plumbing installations must adhere to local and national plumbing codes, which dictate requirements for materials, installation methods, and safety features. These codes address issues such as backflow prevention, water heater safety, and accessibility for individuals with disabilities. A metal building converted into a public restroom, for example, must comply with accessibility standards for fixture heights and clearances. Failure to comply with plumbing codes can result in costly rework, fines, and potential legal liabilities.
- Protection Against Freezing and Corrosion
In colder climates, protecting plumbing lines from freezing is essential to prevent burst pipes and water damage. This may involve insulating pipes, using heat tape, or designing the system to allow for drainage during periods of disuse. Additionally, selecting corrosion-resistant materials is crucial for extending the lifespan of the plumbing system, particularly in areas with aggressive water chemistry. A metal building located in a coastal environment, for instance, may require plumbing materials that are resistant to saltwater corrosion. Failure to adequately protect against freezing and corrosion can lead to expensive repairs and disruptions in service.
These elements of plumbing integration are fundamentally intertwined with the overall objective of completing the inside of a metal building to create a functional, safe, and sustainable space. Effective planning, skilled installation, and adherence to regulatory standards are imperative to ensure that the plumbing system seamlessly supports the building’s intended use and enhances its long-term value.
5. Moisture Control
Effective moisture control is paramount when completing the interior of a pre-engineered metal building. Metal structures are inherently susceptible to condensation due to temperature differentials, making robust moisture management strategies essential to prevent damage, maintain indoor air quality, and ensure the longevity of interior finishes.
- Vapor Barrier Installation
The proper installation of a vapor barrier is crucial in preventing moisture migration from the interior space into the wall and roof cavities. A vapor barrier, typically a polyethylene film or specialized coating, retards the passage of water vapor, preventing condensation within the insulation and framing. For instance, in a metal building used for storage in a humid climate, a correctly installed vapor barrier prevents moisture from the warm, humid air inside from condensing on the cooler metal surfaces, thus preventing corrosion and mold growth. Lapses in the vapor barrier, such as unsealed seams or penetrations, can negate its effectiveness and lead to significant moisture problems.
- Ventilation Strategies
Adequate ventilation is necessary to remove excess moisture generated within the building. Natural ventilation, achieved through vents and operable windows, allows for air exchange, reducing humidity levels. Mechanical ventilation systems, such as exhaust fans in bathrooms and kitchens, provide targeted moisture removal. In a metal building used as a commercial kitchen, a powerful exhaust hood is essential to remove moisture and odors generated during cooking. Insufficient ventilation can lead to moisture buildup, creating a breeding ground for mold and mildew, and compromising the structural integrity of the building.
- Insulation Selection and Placement
The type and placement of insulation play a significant role in moisture control. Closed-cell spray foam insulation provides both thermal insulation and an air barrier, preventing air leakage and reducing the potential for condensation. Batt insulation, while more economical, requires careful installation to avoid gaps and ensure proper airflow. In a metal building used as a workshop, proper insulation helps maintain a consistent temperature, reducing temperature differentials and minimizing condensation. Improperly installed or inadequate insulation can create cold spots where moisture condenses, leading to corrosion and mold growth.
- Drainage and Waterproofing Details
Proper drainage and waterproofing details are essential to prevent water intrusion from external sources. This includes ensuring that the building’s roof and walls are properly sealed and that rainwater is effectively directed away from the foundation. Gutters and downspouts should be regularly maintained to prevent clogs and overflow. In a metal building located in an area with heavy rainfall, adequate drainage systems are crucial to prevent water from seeping into the building and damaging interior finishes. Neglecting these details can lead to water damage, mold growth, and structural deterioration.
These facets of moisture control are interconnected and essential to the long-term success of any interior build-out within a metal structure. By implementing these strategies, one mitigates the risks associated with moisture accumulation, promoting a healthy and durable environment within the building.
6. Acoustic Management
Acoustic management within pre-engineered metal buildings constitutes a crucial aspect of interior completion, directly impacting occupant comfort, productivity, and overall usability of the space. The inherent properties of metal, particularly its tendency to reflect sound waves, can create environments characterized by excessive reverberation and noise amplification. This, in turn, can lead to speech intelligibility issues, increased stress levels, and reduced performance in settings such as offices, classrooms, or workshops. Effective acoustic management strategies are, therefore, essential to mitigate these negative effects and transform a potentially noisy metal structure into a functional and comfortable interior space.
The selection and implementation of appropriate acoustic treatments are pivotal in controlling sound reflections and reducing reverberation. Sound-absorbing materials, such as acoustic panels, fiberglass insulation, and specialized ceiling tiles, serve to absorb sound energy, preventing it from bouncing around the room. The strategic placement of these materials, guided by acoustic principles, is critical to achieving optimal results. For example, installing acoustic panels on walls and ceilings can significantly reduce reverberation time in a metal building used as a call center, improving speech clarity and reducing background noise for agents and customers alike. Furthermore, the use of sound-dampening materials in ductwork and mechanical equipment can minimize noise generated by HVAC systems, contributing to a quieter and more comfortable interior environment.
In summary, acoustic management is an indispensable component of finishing the interior of a metal building. Neglecting acoustic considerations can result in a space that is uncomfortable, unproductive, and even detrimental to occupant health and well-being. By integrating appropriate sound-absorbing materials and employing strategic acoustic design principles, it is possible to transform a metal building into a functional and acoustically pleasing environment that meets the specific needs of its occupants. The successful integration of acoustic management strategies ultimately enhances the value and usability of the completed metal structure.
7. Code Adherence
Code adherence represents a non-negotiable imperative when completing the interior of a pre-engineered metal building. Building codes, both local and national, establish minimum standards for safety, structural integrity, accessibility, and energy efficiency. Compliance with these codes is not merely a legal requirement, but a fundamental responsibility to protect occupants, prevent hazards, and ensure the long-term viability of the structure.
- Fire Safety Regulations
Fire safety regulations dictate requirements for fire-resistant materials, fire separation, emergency exits, and fire suppression systems. When completing the interior of a metal building, adherence to these regulations is critical to prevent the spread of fire and ensure safe evacuation in the event of an emergency. For instance, fire-rated drywall may be required for walls separating different occupancies, and adequate fire extinguishers must be installed and readily accessible. Neglecting fire safety regulations can have catastrophic consequences, potentially leading to loss of life and property.
- Structural Load Requirements
Structural load requirements specify the minimum load-bearing capacity for floors, walls, and roofs. These requirements ensure that the building can withstand anticipated loads, such as snow, wind, and occupancy weight. When finishing the interior of a metal building, it is essential to consider the additional loads imposed by interior finishes, equipment, and stored materials. Reinforcements or modifications to the existing structure may be necessary to comply with load requirements. Failure to do so can compromise the structural integrity of the building and create a safety hazard.
- Accessibility Standards (ADA)
Accessibility standards, such as those established by the Americans with Disabilities Act (ADA), ensure that buildings are accessible to individuals with disabilities. When completing the interior of a metal building, compliance with ADA standards is required to provide equal access to all areas of the building. This includes requirements for ramps, doorways, restrooms, and signage. A metal building converted into a retail store, for instance, must comply with ADA standards to ensure that customers with disabilities can navigate the store and access its products and services. Failure to comply with ADA standards can result in legal action and limit access for a significant portion of the population.
- Energy Efficiency Codes
Energy efficiency codes establish minimum standards for insulation, windows, and HVAC systems. These codes aim to reduce energy consumption and promote sustainable building practices. When finishing the interior of a metal building, compliance with energy efficiency codes is essential to minimize operating costs and reduce the building’s environmental impact. This may involve installing high-performance insulation, using energy-efficient lighting, and optimizing the HVAC system. Adherence to energy efficiency codes not only benefits the environment but also reduces long-term utility expenses.
In conclusion, code adherence is an indispensable element of successfully completing the interior of a metal building. Compliance with building codes ensures the safety, accessibility, and sustainability of the structure, protecting occupants and promoting long-term value. Engaging qualified professionals who are knowledgeable in building codes and best practices is essential to ensure that the interior build-out meets all applicable requirements.
Frequently Asked Questions
This section addresses common inquiries and misconceptions regarding the interior completion of pre-engineered metal buildings.
Question 1: Is interior completion of a metal building more expensive than completing a conventional structure?
The cost-effectiveness of interior completion in a metal building versus a conventional structure is contingent on multiple factors, including design complexity, material choices, and local labor costs. While the initial construction of a metal building may offer cost savings, specialized insulation and framing techniques required for interior customization can influence the overall expenditure.
Question 2: What are the primary challenges associated with insulating a metal building interior?
Challenges include mitigating thermal bridging, preventing condensation, and achieving consistent insulation coverage. Metal’s high thermal conductivity necessitates careful insulation selection and installation to minimize heat transfer. Vapor barrier implementation is crucial to prevent moisture accumulation and subsequent corrosion or mold growth. Proper sealing of all seams and penetrations is essential for optimal insulation performance.
Question 3: Can standard construction materials be used for interior framing in a metal building?
Standard construction materials, such as wood or steel studs, can be employed for interior framing, provided they are compatible with the metal structure and meet local building code requirements. Steel studs are often preferred due to their resistance to rot and insect infestation. Proper fastening methods are crucial to ensure secure attachment to the metal framework.
Question 4: Does completing the interior of a metal building require specialized contractors?
While general contractors can undertake aspects of interior completion, engaging specialists with expertise in metal building construction is advisable. These specialists possess familiarity with unique insulation techniques, framing considerations, and code requirements specific to metal structures. Employing qualified professionals minimizes the risk of errors and ensures a compliant and durable finished product.
Question 5: What types of interior finishes are suitable for metal buildings?
A variety of interior finishes can be applied, including drywall, paneling, metal liners, and epoxy coatings. The selection depends on the intended use of the space, aesthetic preferences, and budget constraints. Durable, moisture-resistant materials are generally recommended to withstand the potential challenges associated with metal building environments.
Question 6: How does interior completion affect the overall energy efficiency of a metal building?
Interior completion significantly enhances energy efficiency through the addition of insulation, air sealing, and climate control systems. Proper insulation reduces heat loss in winter and heat gain in summer, leading to lower energy consumption and reduced utility costs. The careful selection of energy-efficient windows, doors, and HVAC systems further contributes to improved building performance.
In conclusion, navigating the interior completion process for a metal building requires careful planning, informed material selection, and adherence to established building codes to achieve a functional, comfortable, and energy-efficient space.
Attention now shifts to the concluding remarks of this discourse.
Finishing the Inside of a Metal Building
This exploration has underscored the multifaceted nature of interior completion, emphasizing that it is more than a mere aesthetic enhancement. It involves strategic decisions regarding insulation, framing, electrical systems, plumbing integration, moisture control, acoustic management, and unwavering code adherence. Neglecting any of these aspects compromises the functionality, safety, and longevity of the structure, potentially resulting in costly repairs, health hazards, and reduced property value.
Therefore, the decision to undertake interior completion should be viewed as a strategic investment, demanding careful planning, informed material selection, and the engagement of qualified professionals. A well-executed interior build-out transforms a basic metal structure into a valuable and sustainable asset, tailored to meet specific operational requirements while providing a comfortable and productive environment for its occupants.


