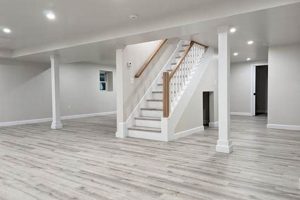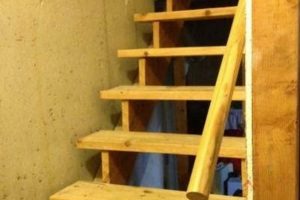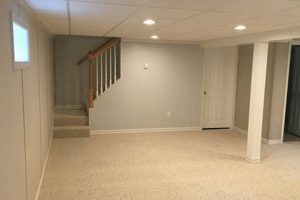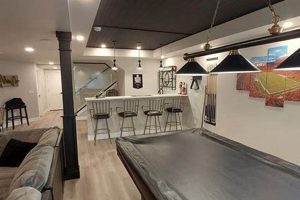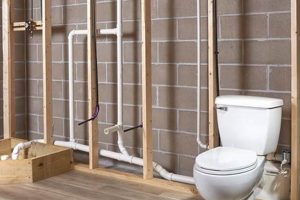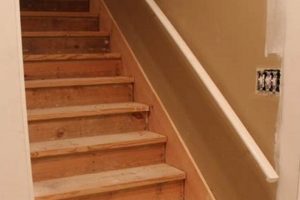Creating a finished surface beneath the floor joists in a subterranean level involves a variety of methods to conceal pipes, wiring, and ductwork while improving the overall aesthetics and functionality of the space. Common approaches include installing a drop ceiling, drywall, or wood planks, each offering different levels of sound absorption, insulation, and access to utilities. These methods enhance the usability of the lower level.
Completing the overhead structure of a below-ground room significantly improves the thermal efficiency of the building, potentially reducing energy costs. It also contributes to soundproofing, making the space more comfortable for various activities. Historically, finishing the underside of these structural members was often deferred due to cost or complexity; however, modern building materials and techniques have made it a more accessible and appealing option, increasing property value and providing additional living space.
The following sections will detail the various techniques involved, from planning and preparation to material selection and installation, providing a comprehensive guide to transforming an unfinished area into a polished and functional component of the home.
Guidance for Completing a Subterranean Overhead Structure
The following recommendations are designed to assist in the successful completion of a lower-level overhead enclosure project, ensuring durability, safety, and aesthetic appeal.
Tip 1: Conduct Thorough Pre-Installation Inspection: Before commencing any work, meticulously inspect all existing plumbing, electrical wiring, and HVAC systems. Addressing any deficiencies or code violations beforehand will prevent future complications and ensure compliance with local building regulations.
Tip 2: Prioritize Moisture Control: Basements are prone to dampness. Install a vapor barrier to minimize moisture penetration, preventing mold growth and structural damage to the new overhead structure. Evaluate the need for a dehumidifier to maintain optimal humidity levels.
Tip 3: Plan for Access to Utilities: Design the overhead structure with accessibility in mind. Whether utilizing drop ceilings or creating access panels within drywall, ensure ease of maintenance and repair for concealed utilities. This foresight will save time and expense in the long term.
Tip 4: Consider Soundproofing Measures: Implement soundproofing materials, such as mineral wool insulation or resilient channels, to minimize noise transmission between floors. This is particularly beneficial in shared living spaces or home theater setups.
Tip 5: Select Appropriate Lighting: Carefully plan the lighting scheme to adequately illuminate the below-ground area. Recessed lighting, track lighting, or a combination thereof can enhance the space’s ambiance and functionality. Ensure compliance with electrical codes and utilize energy-efficient fixtures.
Tip 6: Adhere to Building Codes: Familiarize oneself with local building codes and regulations pertaining to subterranean construction. This includes fire safety requirements, ceiling height restrictions, and electrical wiring standards. Compliance is essential for safety and legal compliance.
Tip 7: Evaluate Material Options Based on Requirements: Base material selection on the specific needs of the space. Drop ceilings offer easy access to utilities, while drywall provides a seamless, finished look. Each material has different properties regarding cost, installation complexity, and aesthetic appeal.
Implementing these guidelines will contribute significantly to the success of the project, resulting in a functional and aesthetically pleasing subterranean level. Diligent planning and execution are paramount for optimal results.
The subsequent discussion will explore specific methods and techniques for completing the overhead area, providing practical guidance for each stage of the process.
1. Planning
Effective planning is foundational to the successful completion of a subterranean level’s overhead structure. The absence of meticulous preparation can result in cost overruns, structural deficiencies, code violations, and functional limitations. For example, failing to accurately measure the available headroom prior to selecting a ceiling system may lead to a finished height that violates building codes or renders the space unusable. Detailed blueprints, material lists, and timelines are essential components of a comprehensive plan, mitigating potential risks and ensuring a systematic approach.
A critical aspect of planning involves assessing the existing infrastructure within the cavity. This includes identifying and documenting the location of plumbing, electrical wiring, HVAC ductwork, and any other utilities that will be concealed by the overhead structure. The plan must incorporate strategies for accommodating these existing systems, such as routing ductwork, relocating wiring, or designing access panels for future maintenance. Neglecting this assessment can lead to significant rework and added expense during the installation phase, and can compromise the safety of the electrical or plumbing systems. Moreover, careful planning takes into account the intended use of the space. A home theater, for example, necessitates acoustic considerations that would not be relevant in a storage area.
In summary, the planning stage is not merely a preliminary step, but rather the cornerstone of a successful endeavor. It provides a framework for decision-making, facilitates efficient resource allocation, and minimizes the likelihood of unforeseen challenges. Thorough planning, incorporating accurate measurements, detailed infrastructure assessment, and consideration of the space’s intended use, will ultimately contribute to a functional, aesthetically pleasing, and compliant finished product.
2. Materials
Material selection constitutes a critical determinant in the longevity, functionality, and aesthetic appeal of a finished subterranean overhead structure. The unique environmental conditions inherent in below-grade spaces, characterized by increased moisture levels and potential temperature fluctuations, necessitate the use of materials specifically designed to withstand these challenges. Failure to select appropriate materials can result in a cascade of adverse effects, ranging from mold growth and structural degradation to compromised indoor air quality and premature system failure. For example, utilizing standard gypsum drywall without moisture-resistant properties in a damp subterranean environment will almost certainly lead to mold proliferation and eventual structural collapse, requiring costly remediation and reconstruction. Therefore, informed material choices are not merely cosmetic considerations but rather essential for ensuring the long-term integrity of the finished overhead structure.
The selection process should prioritize materials exhibiting inherent resistance to moisture, mold, and rot. Options such as mineral wool insulation, closed-cell spray foam, and cement board offer superior performance in humid environments compared to traditional fiberglass insulation or standard drywall. Furthermore, consideration must be given to the compatibility of different materials within the system. For instance, pairing a vapor-permeable insulation with a vapor-impermeable ceiling finish can trap moisture within the wall cavity, creating an environment conducive to mold growth. The choice of ceiling finish also impacts accessibility for future maintenance. Drop ceilings, while offering convenient access to utilities, may sacrifice aesthetic appeal compared to a finished drywall ceiling. However, drywall ceilings may require the installation of access panels to facilitate future repairs or modifications to concealed systems. The material also affects the room’s acoustics.
In conclusion, material selection represents a crucial element in achieving a successful finished subterranean overhead area. Prioritizing moisture resistance, compatibility, and long-term durability is paramount. Careful consideration of the space’s intended use and environmental conditions, coupled with a thorough understanding of material properties, will contribute significantly to a finished product that is both aesthetically pleasing and structurally sound. Challenges may arise in balancing cost considerations with performance requirements. Nevertheless, investing in quality materials designed for subterranean environments is essential to mitigate future risks and ensure the longevity of the finished space.
3. Framing
The structural framework underpinning a finished subterranean overhead space is paramount to the stability, alignment, and overall success of the project. This framework, commonly referred to as framing, provides a secure substrate for attaching finishing materials and concealing utilities.
- Structural Integrity
The primary role of framing is to establish a rigid and level surface to support the weight of the selected ceiling materials, such as drywall or drop ceiling tiles. Framing typically involves the construction of a grid of wood or metal members suspended from the floor joists above. Inadequate framing can lead to sagging, uneven surfaces, and potential structural failure, compromising the aesthetic appeal and safety of the space. Proper framing ensures the longevity of the ceiling.
- Leveling and Alignment
Accurate leveling and alignment of the framing are essential for creating a visually appealing and professional finished ceiling. Any inconsistencies in the framing will be readily apparent once the finishing materials are installed. Laser levels and meticulous measurements are crucial for ensuring that the framing is perfectly level and square, resulting in a smooth and uniform surface. Uneven framing creates an unprofessional appearance in a finished basement.
- Utility Accommodation
Framing must accommodate existing utilities, such as plumbing pipes, electrical wiring, and HVAC ductwork, without compromising their functionality or accessibility. The framing design should allow for the integration of these systems while maintaining adequate clearances for maintenance and repairs. Pre-planning and careful execution are essential to avoid conflicts between the framing and the utilities. Neglecting utility accommodation during framing can create significant problems later in the finishing process, requiring costly modifications or compromises.
- Attachment Points
Framing provides secure attachment points for hanging lighting fixtures, ceiling fans, or other overhead accessories. The framing must be designed to support the weight of these fixtures and distribute the load evenly to prevent damage to the ceiling. Reinforcements may be necessary to accommodate heavier items. Improperly secured fixtures pose a safety hazard and can damage the finished ceiling.
In essence, the quality of the framing directly influences the quality of the finished subterranean overhead space. Careful attention to structural integrity, leveling, utility accommodation, and attachment points during the framing process is crucial for achieving a durable, aesthetically pleasing, and functional result. The framework is integral to creating a useful and valuable living area.
4. Insulation
Effective insulation constitutes a critical component when finishing a subterranean overhead structure. It contributes to energy efficiency, temperature regulation, and sound attenuation, significantly impacting the comfort and usability of the finished space. The selection and installation of appropriate insulation materials are essential for achieving optimal performance and preventing potential problems associated with moisture and temperature fluctuations inherent in below-grade environments.
- Thermal Resistance (R-Value)
The R-value of insulation indicates its resistance to heat flow. Higher R-values translate to greater insulation effectiveness. In colder climates, a higher R-value is crucial for minimizing heat loss through the overhead structure, thereby reducing heating costs and maintaining a comfortable indoor temperature. Conversely, in warmer climates, adequate insulation helps prevent heat gain, lowering cooling expenses and mitigating temperature extremes. Local building codes often specify minimum R-value requirements for subterranean spaces, which must be adhered to during the insulation selection process. For example, mineral wool and spray foam insulation typically offer higher R-values per inch of thickness compared to fiberglass batts, making them suitable choices for areas with limited space.
- Moisture Management
Subterranean environments are typically characterized by elevated moisture levels, which can compromise the effectiveness of insulation and promote mold growth. Selecting insulation materials with inherent moisture resistance or implementing vapor barriers is crucial for preventing moisture-related issues. Closed-cell spray foam, for example, provides both insulation and a vapor barrier, effectively sealing the overhead structure against moisture intrusion. In contrast, fiberglass insulation can absorb moisture, reducing its thermal performance and fostering mold growth. Proper moisture management is essential for maintaining a healthy and energy-efficient finished subterranean space.
- Sound Attenuation
Insulation plays a significant role in reducing noise transmission between floors. Materials with high sound absorption coefficients, such as mineral wool or fiberglass, can effectively dampen sound waves, creating a quieter and more comfortable environment. This is particularly beneficial in spaces intended for recreational activities, home theaters, or offices where noise reduction is desired. The effectiveness of sound attenuation depends on the type and thickness of the insulation material, as well as the overall construction of the overhead structure. For instance, installing resilient channels along with insulation can further reduce sound transmission by decoupling the drywall from the framing.
- Fire Resistance
Certain insulation materials offer superior fire resistance compared to others. Mineral wool, for example, is naturally fire-resistant and can help slow the spread of fire, providing valuable time for evacuation in the event of a fire. Other insulation materials may require the application of fire-retardant coatings to meet building code requirements. The fire resistance of insulation is a critical safety consideration, particularly in residential settings where occupant safety is paramount. Selecting insulation materials that comply with relevant fire safety standards is essential for ensuring a safe and code-compliant finished subterranean space.
In conclusion, the selection and proper installation of insulation are integral to completing a functional, comfortable, and energy-efficient overhead space. Addressing thermal resistance, moisture management, sound attenuation, and fire resistance is imperative for realizing a space that meets both performance and safety criteria. Careful consideration should be given to the specific conditions of the subterranean environment and the intended use of the space when selecting insulation materials to achieve optimal results. Ignoring these facets can result in ongoing costs in utility bills and potential structural issues.
5. Electrical
Integrating electrical systems is a crucial aspect of completing a below-grade overhead area. The planning and execution of electrical work must adhere to building codes and safety standards, ensuring functionality and minimizing potential hazards within the newly finished space.
- Wiring and Circuitry
Proper wiring and circuitry are foundational for providing power to lighting fixtures, outlets, and appliances within the finished subterranean space. New circuits may be necessary to accommodate increased electrical demand. The wiring must be appropriately sized for the intended load and installed in accordance with electrical codes. For instance, using the incorrect gauge wire for a high-amperage appliance can create a fire hazard. Ground Fault Circuit Interrupters (GFCIs) are essential in damp locations, such as basements, to prevent electrical shock. Adherence to these guidelines is crucial for safety.
- Lighting Design and Installation
Thoughtful lighting design is necessary for adequately illuminating the finished area. Recessed lighting, track lighting, and pendant lights are common options, each offering different aesthetic and functional benefits. The placement of lighting fixtures should consider the layout of the space and the intended activities. Poorly designed lighting can result in inadequate illumination or excessive glare. Moreover, all lighting fixtures must be installed according to electrical codes, ensuring safe operation and preventing electrical hazards.
- Outlets and Receptacles
Strategically placed outlets and receptacles provide convenient access to electrical power for various devices and appliances. The number and location of outlets should be carefully planned to meet the needs of the finished space. Overloading outlets can create a fire hazard. Furthermore, tamper-resistant receptacles are recommended, especially in areas accessible to children. Electrical codes dictate specific requirements for the spacing and placement of outlets, which must be followed to ensure safety and compliance.
- Conduit and Protection
Protecting electrical wiring with conduit is often required, particularly in unfinished or exposed areas. Conduit provides a physical barrier against damage and can also help prevent the spread of fire. Different types of conduit are available, each with specific properties and applications. Flexible metal conduit (FMC) is commonly used for connecting lighting fixtures, while rigid metal conduit (RMC) offers greater protection in demanding environments. The selection and installation of conduit must comply with electrical codes to ensure the safety and reliability of the electrical system.
Integrating electrical systems into a subterranean overhead finish is a multi-faceted undertaking that demands meticulous planning, adherence to safety standards, and expert execution. The proper implementation of these facets is paramount for creating a safe, functional, and aesthetically pleasing living space.
6. Aesthetics
The aesthetic considerations in completing a subterranean overhead space extend beyond mere visual appeal. The overhead structures appearance profoundly impacts the perceived quality, functionality, and overall value of the finished area. Attention to aesthetic details transforms a potentially utilitarian space into an inviting and integrated part of the home.
- Ceiling Height and Proportions
The finished height of the ceiling significantly influences the perception of spaciousness within a subterranean environment. Lower ceiling heights can create a sense of confinement, while excessively high ceilings may feel disproportionate. Strategic design choices, such as drop ceilings with recessed lighting or coffered ceilings, can visually manipulate the perceived height and proportions of the space. For example, horizontal design elements such as painted lines, may add to the perception of more width within the area.
- Lighting Design and Ambiance
The lighting scheme fundamentally shapes the ambiance of a subterranean area, compensating for the absence of natural light. Warm, diffused lighting can create a welcoming and comfortable atmosphere, while bright, task-oriented lighting is appropriate for work areas. The selection of lighting fixtures, including recessed lights, pendant lights, and sconces, should complement the overall aesthetic theme and enhance the space’s functionality. A well-planned lighting layout will emphasize certain aesthetic features.
- Material Selection and Texture
The selection of ceiling materials, such as drywall, wood panels, or suspended tiles, contributes significantly to the aesthetic character of the overhead structure. Smooth drywall provides a clean, modern look, while wood panels add warmth and texture. The texture and finish of the selected materials influence the overall visual appeal of the finished space. Coordinating these elements with the rest of the basement will generate a harmonious whole.
- Color Palette and Contrast
The color palette of the ceiling affects the perceived brightness and spaciousness of the subterranean area. Lighter colors tend to reflect more light, making the space feel larger and more open, while darker colors can create a more intimate and cozy atmosphere. Contrasting colors can be used to highlight architectural features or create visual interest. Careful attention to color selection can create an aesthetically balanced subterranean finish.
The discussed aesthetic aspects are interconnected, influencing the overall perception and functionality of the finished subterranean overhead area. Careful consideration of ceiling height, lighting, materials, and color contributes to an environment that is both visually appealing and functionally aligned with its intended purpose. These elements are essential considerations for any subterranean finishing.
7. Accessibility
Accessibility, in the context of completing a subterranean overhead structure, denotes the ease with which essential building systems plumbing, electrical wiring, HVAC ductwork can be accessed for inspection, maintenance, repair, or future modification. The manner in which the overhead area is finished directly impacts this accessibility. Selecting an inappropriate finishing method without considering future accessibility needs can lead to significant complications and increased costs when maintenance or repairs become necessary. For instance, encasing all utilities behind a tightly sealed drywall ceiling without integrated access panels renders routine inspections or emergency repairs considerably more difficult and expensive, potentially requiring destructive removal of portions of the finished surface.
The choice between different finishing methods reflects the priority given to accessibility. Drop ceilings, characterized by suspended grids and removable tiles, offer inherent access to the plenum space above, simplifying repairs and upgrades to concealed utilities. In contrast, a monolithic drywall ceiling provides a seamless aesthetic but requires the incorporation of strategically placed access panels to maintain a reasonable level of accessibility. The decision to use rigid conduit for electrical wiring, versus flexible, is another consideration affecting future accessibility and modification of the system. Balancing aesthetic preferences with practical needs requires careful planning during the design phase, ensuring that the finished overhead structure accommodates both the desired appearance and the long-term serviceability of essential building systems. The cost of readily accessible utilities often pales in comparison to costs associated with destructive renovations needed to fix issues.
Effective planning for accessibility in the design of a finished subterranean overhead structure is not merely a matter of convenience but a critical element of long-term building management and cost control. By prioritizing access to essential systems, homeowners and building managers can minimize disruption during maintenance and repairs, reduce the risk of consequential damage from unresolved issues, and maintain the overall functionality and value of the property. Conversely, neglecting accessibility considerations can result in higher maintenance costs, increased inconvenience, and potential structural damage. Therefore, accessibility needs to be an important component for finishing basement overhead structure.
Frequently Asked Questions
The following section addresses common inquiries regarding finishing the overhead structure in subterranean levels, providing concise and informative responses to assist in project planning and execution.
Question 1: How does one address low ceiling height when finishing a subterranean overhead?
Maintaining adequate headroom is critical. Options include minimizing the thickness of the finishing material, selecting a system with minimal drop (e.g., drywall directly attached to the floor joists), or re-routing ductwork and utilities to maximize vertical space. Consult local building codes for minimum ceiling height requirements.
Question 2: What are the primary concerns regarding moisture when finishing a subterranean overhead?
Moisture mitigation is paramount. Prioritize a properly installed vapor barrier to prevent moisture migration. Select moisture-resistant materials such as mineral wool insulation, and ensure adequate ventilation. Address any existing sources of moisture infiltration before commencing finishing work.
Question 3: What are the advantages and disadvantages of drop ceilings versus drywall in a subterranean environment?
Drop ceilings offer easy access to utilities for maintenance and repairs but may lack the aesthetic appeal of drywall. Drywall provides a seamless finish but requires access panels for utility access. The choice depends on the balance between aesthetic preferences and functional requirements.
Question 4: How can soundproofing be improved when completing a subterranean overhead structure?
Employ sound-dampening materials such as mineral wool insulation or resilient channels. Seal all gaps and penetrations to minimize sound transmission. Consider decoupling the drywall from the framing using sound isolation clips for enhanced performance.
Question 5: What are the essential electrical considerations when finishing a subterranean overhead?
Ensure all wiring complies with electrical codes and is properly grounded. Install Ground Fault Circuit Interrupters (GFCIs) in damp locations. Plan the placement of outlets and lighting fixtures strategically to meet the needs of the space. Employ a licensed electrician for all electrical work.
Question 6: How should building codes and permits be handled during this type of project?
Familiarize oneself with all local building codes and obtain the necessary permits before starting any work. Building codes address safety requirements, ceiling height restrictions, and electrical wiring standards. Failure to comply with building codes can result in fines, delays, and potential safety hazards.
Careful planning and execution are crucial for a successful subterranean overhead finish. Addressing these FAQs is an important part of the planning phase.
The following section will delve into real-world examples and case studies.
Finishing Subterranean Overhead Structures
The preceding discussion has explored the multifaceted nature of how to finish a basement ceiling. Key considerations encompass meticulous planning, appropriate material selection, structural framing, thermal and acoustic insulation, electrical integration, aesthetic design, and accessibility provisions. The successful navigation of these interdependent factors dictates the longevity, functionality, and overall value of the finished space.
The conscientious application of the principles outlined herein will yield a transformed subterranean environment, adding to the utility and value of the property. Continued adherence to building codes, and best practices will ensure the creation of a living space that is both safe and aesthetically pleasing.


