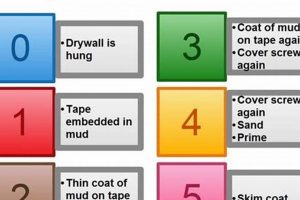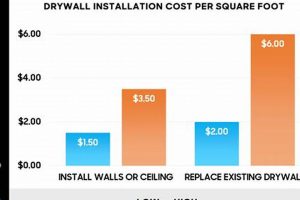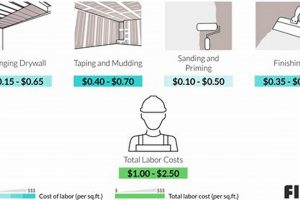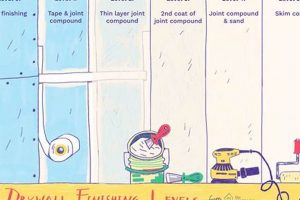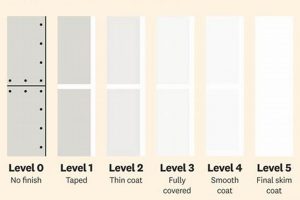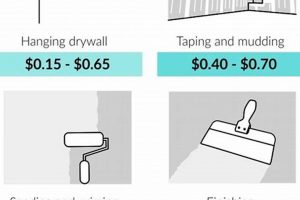Alternative basement finishing methods eschew traditional gypsum board, opting instead for systems such as interlocking panels, fabric walls, or wood planks. These approaches offer diverse aesthetic possibilities and can address specific basement challenges. For example, a basement prone to moisture might benefit from a panel system designed to resist water damage and inhibit mold growth, unlike conventional wallboard.
Employing alternatives to standard wallboard in a basement environment presents several advantages. These include simplified installation processes, reduced dust and debris during construction, and improved access to utilities behind the finished walls. Historically, basements were often left unfinished due to concerns about moisture and difficulty in creating habitable spaces. Modern alternative systems mitigate these concerns and allow for the creation of comfortable, functional living areas.
The following discussion will delve into specific types of these wall solutions, their installation considerations, and comparative advantages for basement environments. Furthermore, it will cover their cost implications, long-term maintenance requirements, and design flexibility.
Considerations for Finishing Basements Without Wallboard
Successfully implementing wall alternatives in a basement necessitates careful planning and execution. The following tips offer guidance for optimal results.
Tip 1: Assess Moisture Levels: Prior to selecting a system, evaluate the basement’s humidity. Systems designed for moisture resistance are crucial in damp environments to prevent mold and structural damage.
Tip 2: Evaluate Insulation Needs: Unlike standard wallboard, some systems may offer limited insulation. Evaluate supplemental insulation requirements to meet local building codes and optimize energy efficiency.
Tip 3: Plan for Utility Access: Select a system that allows for easy access to plumbing, electrical wiring, and other utilities behind the walls. Panel systems with removable sections facilitate maintenance and repairs.
Tip 4: Check Building Codes: Ensure the chosen system complies with local building codes regarding fire resistance, egress, and structural integrity.
Tip 5: Research Installation Methods: Understand the specific installation procedures for the selected system. Proper installation is essential for performance and longevity. Consider professional installation for complex systems.
Tip 6: Consider Material Aesthetics: Evaluate the aesthetic properties of various systems, including color, texture, and overall design. Choose a system that complements the desired style and enhances the basement’s livability.
Tip 7: Factor in Long-Term Costs: Beyond initial installation expenses, consider the long-term costs associated with maintenance, repairs, and potential replacement of the chosen system.
Adhering to these recommendations will contribute to a basement transformation that is both aesthetically pleasing and structurally sound. By focusing on moisture management, insulation, utility access, and code compliance, the result can be a habitable and durable basement space.
The subsequent sections will explore different installation types and their comparative advantages, costs and maintenance requirements in details.
1. Moisture Resistance
Moisture resistance is a paramount consideration in basement finishing, especially when eschewing traditional gypsum board. Below-grade environments are inherently susceptible to moisture intrusion, which can compromise the structural integrity of finishing materials and foster mold growth. Therefore, alternative systems must exhibit superior moisture-resistant properties to ensure long-term durability and a healthy indoor environment.
- Material Composition and Water Absorption
Many wallboard alternatives are manufactured from materials inherently less absorbent than gypsum. For example, PVC panels, fiberglass boards, and certain wood composites possess a lower permeability, minimizing water absorption and subsequent degradation. This reduced absorption rate mitigates the risk of swelling, warping, and delamination commonly associated with moisture exposure in conventional wallboard.
- Mold and Mildew Resistance
The composition of moisture-resistant systems often includes additives or treatments that inhibit mold and mildew growth. These antimicrobial agents prevent the proliferation of microorganisms, reducing the risk of indoor air quality issues and potential health hazards. Some systems are specifically engineered with a non-organic substrate, eliminating the food source for mold and effectively preventing its development.
- Vapor Barrier Integration
Effective moisture management often involves integrating a vapor barrier within the wall system. This barrier restricts the passage of water vapor from the interior space into the wall cavity, preventing condensation and subsequent moisture accumulation. Some wallboard alternatives incorporate a built-in vapor barrier, simplifying the installation process and ensuring consistent performance. Others require a separate vapor barrier application, demanding careful attention to detail to ensure proper sealing and continuity.
- Airflow and Ventilation
While materials themselves can be moisture resistant, promoting airflow is crucial. Some “no drywall” systems have features that improve air circulation behind the wall, reducing the potential for moisture accumulation and condensation. Creating a gap or using a breathable membrane between the foundation wall and the finishing material allows for more air circulation to reduce moisture buildup, this is particularly effective when paired with a dehumidifier.
In conclusion, the selection of a suitable wallboard alternative necessitates a thorough evaluation of its moisture-resistant properties. Material composition, mold inhibition capabilities, vapor barrier integration, and proper airflow are all critical factors in creating a basement environment that is both comfortable and resistant to the damaging effects of moisture. Failing to prioritize moisture resistance can result in costly repairs, health problems, and a compromised living space.
2. Simplified Install
The inherent complexity and time requirements often associated with traditional drywall installation are significant deterrents for many homeowners considering basement finishing. Alternative systems circumvent these challenges by offering simplified installation processes, reducing labor costs and project timelines. This ease of installation is a key driver for the adoption of alternatives in basement finishing projects.
- Reduced Cutting and Fitting
Many alternative systems, such as interlocking panels, are designed with precise dimensions and modular components. This minimizes the need for extensive cutting and fitting, a time-consuming and skill-dependent aspect of drywall installation. Pre-cut components streamline the installation process, reducing material waste and improving overall efficiency. For example, pre-finished panels only require measuring, cutting to fit, and securing to framing members – a much simpler process than measuring, cutting, installing, taping, mudding, sanding, and painting drywall.
- Lightweight Materials
Alternatives often utilize lighter materials compared to heavy gypsum boards. This reduced weight facilitates easier handling and maneuvering during installation, minimizing physical strain and allowing for faster progress. One person can often install these systems whereas drywall often requires two or more people to handle, position, and secure the sheets.
- Fewer Steps in the Finishing Process
Traditional drywall installation involves multiple steps, including hanging, taping, mudding, sanding, and painting. Alternative systems often eliminate several of these steps, such as taping and mudding, significantly reducing the overall installation time. Pre-finished panels or interlocking systems can be installed directly onto framing members, bypassing the labor-intensive finishing process associated with gypsum board.
- Simplified Fastening Mechanisms
The fastening mechanisms employed in alternative systems are often simpler and more forgiving than those required for drywall. Interlocking panels, for example, may utilize tongue-and-groove connections or clip systems that require minimal skill to assemble. These systems reduce the risk of visible fasteners and ensure a clean, professional finish.
The simplified installation procedures associated with alternatives to drywall translate to tangible benefits for both professional contractors and do-it-yourself homeowners. Reduced labor costs, shorter project timelines, and minimized skill requirements make basement finishing more accessible and affordable. By eliminating the complexities of traditional drywall installation, alternatives empower homeowners to transform their basements into functional and aesthetically pleasing living spaces with greater ease and efficiency.
3. Utility access
Utility access is a critical consideration when finishing basements, particularly when opting for alternatives to conventional drywall. The ease with which plumbing, electrical wiring, HVAC components, and other essential services can be accessed after the walls are in place directly impacts the long-term maintenance, repair costs, and adaptability of the finished space.
- Removable Panels and Access Doors
Many alternative wall systems incorporate features designed to facilitate utility access. Removable panels, strategically positioned access doors, and demountable sections allow for convenient inspection, maintenance, and repairs without requiring extensive demolition. For example, a panel system might include a dedicated access panel near a plumbing cleanout or electrical junction box, enabling plumbers or electricians to perform their work with minimal disruption. The absence of such features necessitates cutting into the wall system, potentially damaging the finish and incurring additional repair expenses.
- Conduit Integration and Wire Management
Alternative systems often offer integrated solutions for concealing and managing wiring and piping. Conduit channels, wiring chases, and pre-cut openings can be incorporated into the wall design, allowing for neat and organized routing of utilities behind the finished surface. This not only enhances the aesthetic appeal of the space but also simplifies future modifications or additions to the electrical or plumbing systems. Without proper wire management, accessing or modifying existing wiring can be a challenging and potentially hazardous undertaking.
- Inspection Ports and Visual Access
Certain systems incorporate inspection ports or transparent panels that provide visual access to critical utility components without requiring complete removal of the wall covering. This can be particularly useful for monitoring plumbing connections, checking for leaks, or inspecting electrical wiring for signs of damage or wear. Early detection of potential problems can prevent costly repairs and minimize disruptions to the living space.
- Flexibility for Future Modifications
The ability to easily modify or adapt the wall system to accommodate future utility needs is a significant advantage of many drywall alternatives. Modular systems, for instance, can be reconfigured to accommodate new wiring runs, relocate plumbing fixtures, or add additional outlets or switches without requiring extensive demolition or reconstruction. This adaptability ensures that the finished basement can evolve to meet changing needs and preferences over time.
The emphasis on utility access distinguishes certain basement finishing methods from traditional drywall construction. By prioritizing accessibility, these systems offer long-term benefits in terms of maintenance, repair, and adaptability, ultimately contributing to a more functional and sustainable finished basement space. The added expense of systems that allow for easy utility access will likely be offset by the decreased costs associated with future modifications.
4. Design Flexibility
Alternative basement finishing solutions offer a significant degree of design flexibility compared to traditional drywall. The inherent properties of materials like PVC panels, wood planks, and fabric wall systems enable a broader range of aesthetic options and customization possibilities. This increased adaptability directly impacts the final appearance and functionality of the finished space, allowing homeowners to tailor the basement to their specific needs and preferences. For example, interlocking panels can be easily configured to create accent walls, incorporate unique textures, or accommodate unconventional layouts. Furthermore, the ease of integrating features like recessed lighting, built-in shelving, and custom trim further enhances the design flexibility of these systems.
The enhanced design flexibility manifests in several practical applications. Consider a homeowner seeking to create a home theater in their basement. Fabric wall systems, known for their acoustic properties, can be readily installed to improve sound quality and create a more immersive viewing experience. Alternatively, a homeowner renovating a basement as a home office might opt for wood plank walls to create a warm and inviting atmosphere. The ability to easily switch between different materials, textures, and colors provides a level of customization that is difficult to achieve with traditional drywall. Furthermore, alternative systems often allow for easier integration of smart home technology, such as concealed wiring for speakers or lighting controls, further enhancing the functionality and appeal of the finished space.
In summary, the connection between alternative basement finishing methods and design flexibility is a crucial determinant of the project’s success. The ability to tailor the space to specific aesthetic preferences and functional requirements translates to a more satisfying and valuable finished basement. While traditional drywall offers a certain degree of versatility, alternative systems provide a broader palette of design options, enabling homeowners to create truly unique and personalized living spaces. Understanding and leveraging this design flexibility is essential for maximizing the potential of alternative basement finishing solutions. However, one challenge that homeowners face is navigating the abundance of options available, requiring careful planning and consideration of their individual needs and aesthetic vision.
5. Cost Implications
Evaluating the financial considerations of wallboard alternatives in basement finishing is crucial for informed decision-making. Initial material expenses, installation labor, and long-term maintenance costs must be carefully analyzed to determine the overall economic viability of these systems compared to traditional methods.
- Initial Material Costs
The upfront cost of wallboard alternatives can vary significantly depending on the chosen material and system complexity. Certain options, such as high-end wood panels or specialized acoustic fabrics, may exceed the initial expenses associated with gypsum board. Conversely, some PVC panel systems or interlocking composite materials can offer a more budget-friendly alternative, particularly in smaller basement spaces. Thorough research and price comparisons are essential to accurately assess the initial material investment. This also includes added cost like fasteners and any new tools needed.
- Installation Labor
While some “no drywall” options boast simplified installation, potentially reducing labor costs for do-it-yourself projects, professional installation may still be necessary, especially for complex systems or larger basement areas. The labor costs associated with installing alternatives can fluctuate based on the system’s intricacy, the installer’s experience, and local market rates. It is advisable to obtain multiple quotes from qualified contractors to accurately estimate the labor component of the overall project cost. Furthermore, the reduced time in installation can offset the initial costs of more expensive systems.
- Long-Term Maintenance and Repair
The long-term cost implications of wallboard alternatives extend beyond the initial investment. Considerations such as resistance to moisture damage, ease of cleaning, and potential for repairs or replacements are crucial. Systems that are highly resistant to mold and mildew, for example, can minimize the need for costly remediation efforts in damp basement environments. Similarly, systems that are easily cleaned and maintained can reduce ongoing maintenance expenses. Evaluating the long-term durability and maintenance requirements of various alternatives is essential for a comprehensive cost analysis.
- Impact on Property Value
Choosing a high-quality, aesthetically pleasing system can potentially increase the resale value of the home. Conversely, a poorly chosen or improperly installed system could have a neutral or even negative impact on property value. This should be carefully considered and weighed with the costs associated with the install. Choosing a durable, lasting system can offset costs associated with future renovations.
In conclusion, the cost analysis of wallboard alternatives in basement finishing necessitates a holistic approach encompassing initial expenses, installation labor, long-term maintenance, and impact on property value. While some options may present a higher upfront cost, their durability, ease of installation, or enhanced aesthetic appeal can result in long-term cost savings and increased property value. Conversely, seemingly inexpensive alternatives may lead to higher maintenance costs or a diminished aesthetic appeal, ultimately undermining their initial cost advantage.
6. Insulation Needs
The decision to forgo conventional gypsum board in basement finishing directly impacts insulation strategies. Traditional drywall systems often incorporate or are paired with readily available batt insulation, providing a known R-value and thermal performance. Without wallboard, the insulation approach necessitates careful consideration to meet building codes, manage condensation, and ensure occupant comfort. Alternative finishing systems often require separate insulation installation, potentially increasing complexity and cost depending on the selected materials and methods. For example, a basement finished with interlocking PVC panels may require spray foam insulation to fill wall cavities and achieve the desired thermal resistance, whereas traditional drywall could utilize fiberglass batts.
The selection of an insulation material must account for the specific properties of the chosen wall system. Some paneling systems may be incompatible with certain types of insulation, such as closed-cell spray foam, due to expansion or contraction concerns. Furthermore, proper vapor barrier placement becomes crucial, particularly in below-grade environments susceptible to moisture intrusion. Failure to adequately address insulation needs can result in energy inefficiencies, increased heating and cooling costs, and potential for mold growth, negating the benefits of choosing alternative finishing methods. Real-life examples include basements finished with wood paneling without proper insulation, leading to cold walls and condensation issues during winter months, or panel systems that are not airtight, resulting in significant air leaks. Insulating behind basement walls using rock wool can also deliver exceptional sound absorbency. Proper installation of insulation is a vital component.
In conclusion, effective basement finishing that eschews traditional wallboard necessitates a thorough understanding of insulation requirements and appropriate material selection. The integration of insulation must consider compatibility with the chosen wall system, moisture management, and compliance with local building codes. Addressing insulation needs effectively is not merely an add-on but an integral component of creating a comfortable, energy-efficient, and durable finished basement space, particularly when utilizing “no drywall” methods. Careful planning will result in a safer and more comfortable living area.
Frequently Asked Questions
The following addresses common inquiries regarding alternatives to traditional gypsum board for basement finishing.
Question 1: What are the primary benefits of “no drywall basement finishing” compared to conventional methods?
Alternative basement finishing offers advantages such as increased moisture resistance, simplified installation procedures, enhanced utility access, and greater design flexibility compared to traditional drywall systems.
Question 2: Are “no drywall basement finishing” systems more expensive than traditional drywall?
The initial cost can vary depending on the chosen materials and complexity. While some alternatives may have a higher upfront expense, the reduced labor and potential for long-term cost savings related to maintenance and moisture resistance should also be considered.
Question 3: Do “no drywall basement finishing” methods meet building code requirements for fire resistance and safety?
Compliance with local building codes is essential. Ensure the selected system meets fire resistance ratings, egress requirements, and structural integrity standards. Consult local building officials for specific code requirements in your area.
Question 4: How do “no drywall basement finishing” systems address moisture management in below-grade environments?
Alternative systems often utilize moisture-resistant materials, incorporate vapor barriers, and promote airflow to mitigate moisture accumulation and prevent mold growth. Proper moisture management is critical for a healthy and durable basement environment.
Question 5: Can “no drywall basement finishing” accommodate existing utilities such as plumbing and electrical wiring?
Many alternative systems are designed with features that allow for easy access to utilities behind the finished walls. Removable panels, access doors, and integrated conduit systems facilitate maintenance, repairs, and future modifications.
Question 6: What types of materials are commonly used in “no drywall basement finishing”?
Common materials include PVC panels, wood planks, fabric wall systems, fiberglass boards, and interlocking composite materials. The choice of material depends on factors such as budget, desired aesthetic, moisture resistance, and ease of installation.
Selecting the appropriate basement finishing method depends on a careful assessment of individual needs, budget constraints, and desired aesthetic outcomes. Consulting with qualified professionals and thorough research are recommended.
The subsequent section will provide a comprehensive comparison of various wallboard alternatives, outlining their specific advantages, disadvantages, and installation considerations.
Conclusion
The exploration of “no drywall basement finishing” reveals a spectrum of alternatives to traditional gypsum board, each possessing unique characteristics relevant to basement environments. Factors such as moisture resistance, ease of installation, utility access, design flexibility, cost implications, and insulation needs emerge as critical considerations in the selection process. A thorough understanding of these aspects is paramount for informed decision-making.
The adoption of “no drywall basement finishing” necessitates a strategic approach, prioritizing material selection, proper installation techniques, and adherence to building codes. The long-term success of any basement finishing project hinges on a comprehensive assessment of the specific environment and a commitment to quality workmanship. Further research and professional consultation are encouraged to ensure optimal outcomes and a durable, habitable finished basement space.


