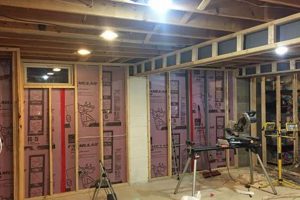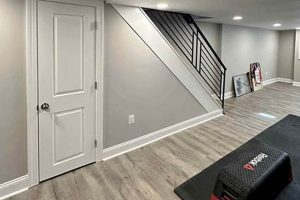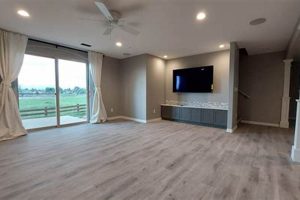The process of transforming an unfinished subterranean space into a functional and habitable area involves a series of well-defined actions. These actions encompass planning, preparation, construction, and finishing work, designed to create a comfortable and compliant living environment below ground level. For example, a homeowner might undertake such a project to add living space, create a home theater, or increase the overall value of their property.
Completion of a below-grade area can significantly enhance a property’s market value and utility. Historically, these spaces were primarily utilitarian, serving as storage or shelter. Modern renovation projects focus on expanding usable square footage, often incorporating amenities and features that mirror those found in above-ground living areas. Furthermore, this type of project can improve energy efficiency and provide a buffer against temperature fluctuations.
The following sections will detail the key stages of such a project, from initial planning and permitting through to the final touches, providing a guide for successfully converting an unfinished space into a valuable addition to a property. This guide aims to deliver the important facets of such an undertaking.
Essential Guidance for Basement Completion
This section outlines critical guidance to ensure a successful project. These recommendations focus on adherence to best practices and code compliance, fostering a safe and valuable result.
Tip 1: Prioritize Moisture Management: Addressing potential water intrusion is paramount. Install a comprehensive drainage system and vapor barrier to prevent mold growth and structural damage. Failure to do so may result in significant long-term remediation costs.
Tip 2: Secure Necessary Permits: Obtain all required building permits before commencing any construction. Compliance with local codes is essential for safety and legality. Ignoring this aspect can lead to fines and mandatory rework.
Tip 3: Plan for Adequate Insulation: Proper insulation is vital for temperature regulation and energy efficiency. Utilize appropriate insulation materials for below-grade applications. Inadequate insulation will increase heating and cooling expenses.
Tip 4: Ensure Proper Electrical Wiring: Employ a qualified electrician to handle all electrical work. Ground Fault Circuit Interrupters (GFCIs) are crucial for safety in damp environments. Improper wiring poses a significant fire hazard.
Tip 5: Adhere to Egress Requirements: Ensure compliance with egress window and door regulations. These provide safe escape routes in case of emergency. Neglecting this may compromise safety and violate building codes.
Tip 6: Consider Soundproofing: Integrate soundproofing measures to minimize noise transmission to upper floors. This can significantly improve the comfort of the entire home. Lack of soundproofing can diminish the overall living experience.
These guidelines serve as a foundation for a well-executed renovation, promoting longevity and safety. Following these considerations can greatly improve the outcome.
The subsequent sections will delve into the final phase of a basement finishing project, focusing on the important details of inspections and final walkthroughs.
1. Planning and Design
The initial phase of any below-grade renovation project, specifically “Planning and Design”, exerts a profound influence on subsequent actions. Inadequate foresight at this stage invariably leads to complications, cost overruns, and potentially unsatisfactory outcomes. The architectural blueprint and detailed specifications form the foundation upon which all further activities are based. Without a comprehensive plan, structural alterations, electrical layouts, and plumbing installations lack coherence, increasing the likelihood of errors. As a consequence, adherence to building codes may be compromised, necessitating costly revisions and delays. A carefully considered design, incorporating elements like egress windows, ventilation systems, and moisture barriers, is fundamentally linked to the eventual success of the project.
An illustrative example is the placement of support columns or load-bearing walls. If these elements are not accurately accounted for in the initial design, subsequent framing and drywall installation will be significantly more complex. Similarly, inadequate planning for electrical outlets and lighting fixtures necessitates invasive re-wiring, adding to the overall expense and disruption. Further, consider the placement of HVAC ductwork and plumbing lines. An uncoordinated design can result in reduced ceiling height, creating an uncomfortable living space. Effectively, the “Planning and Design” element establishes the framework, determining the feasibility, cost-effectiveness, and final aesthetic of the finished space.
In summary, the “Planning and Design” phase is not merely a preliminary step; it is the cornerstone of any successful basement renovation endeavor. Its thorough execution mitigates risks, streamlines the construction process, and ensures that the final product aligns with the intended functionality and aesthetic goals. Neglecting this crucial phase introduces significant uncertainties and jeopardizes the entire undertaking, potentially resulting in structural deficiencies, code violations, and an ultimately unsatisfactory living space. The investment in detailed “Planning and Design” is, therefore, an investment in the long-term success of the project.
2. Moisture Mitigation
The presence of moisture in below-grade environments poses a significant threat to the integrity and habitability of finished spaces. Therefore, effective “Moisture Mitigation” is not merely a desirable addition but a mandatory component of “steps to finishing a basement”. The connection is fundamentally one of cause and effect: inadequate moisture control inevitably leads to mold growth, structural damage, and compromised air quality, negating any benefits derived from the renovation. For instance, hydrostatic pressure from groundwater can force moisture through concrete walls and floors, leading to efflorescence and fostering the growth of harmful microorganisms. Ignoring this issue results in a space that is not only uncomfortable but also potentially hazardous to human health.
Practical applications of “Moisture Mitigation” within “steps to finishing a basement” include installing a comprehensive drainage system around the foundation, applying a waterproof membrane to exterior walls, and using vapor barriers on interior walls and floors. Furthermore, proper ventilation is crucial to reduce humidity levels and prevent condensation. A real-life example demonstrates the significance of these measures: A homeowner who neglected to install a vapor barrier experienced severe mold growth within a year of completing their basement renovation, necessitating costly remediation and ultimately undermining the investment. This example underscores the practical significance of understanding and implementing effective “Moisture Mitigation” techniques.
In summary, “Moisture Mitigation” constitutes an indispensable element within “steps to finishing a basement”. Its importance stems from the direct link between moisture control and the long-term health, safety, and value of the renovated space. While challenges may arise in accurately assessing moisture levels and selecting appropriate mitigation strategies, the consequences of neglecting this aspect far outweigh the initial investment. By prioritizing “Moisture Mitigation”, one ensures a durable and livable finished basement, aligning with the broader goals of improving property value and enhancing quality of life.
3. Structural Integrity
The concept of “Structural Integrity” forms an indispensable pillar in “steps to finishing a basement”. It ensures the safety, stability, and longevity of the renovated space. Without a robust structural framework, the entire project is rendered vulnerable to collapse, water damage, and other potentially catastrophic failures. Thus, this fundamental facet is paramount for any successful below-grade renovation.
- Foundation Assessment and Repair
Prior to commencing any construction, a thorough assessment of the existing foundation is critical. Cracks, settling, and water damage must be addressed to prevent future structural issues. For example, hairline cracks can be sealed with epoxy, while more significant damage may require underpinning or other specialized repairs. Ignoring these problems can lead to catastrophic foundation failure, compromising the entire structure.
- Load-Bearing Walls and Support Columns
Alterations to load-bearing walls or the removal of support columns require careful consideration and professional engineering. Improper modifications can weaken the structure and lead to collapse. Adding a beam to support the load is crucial. The placement of new walls and columns must be strategically planned to maintain the building’s structural stability. Failure to adhere to these principles poses a significant safety risk.
- Framing and Wall Construction
The framing of new walls and the construction of partition walls must adhere to building codes and best practices. Proper spacing of studs, adequate bracing, and the use of appropriate materials are essential for structural soundness. For instance, using pressure-treated lumber for framing walls in contact with concrete helps prevent rot and decay. Faulty framing can lead to wall deformation and instability.
- Floor Joists and Subflooring
Assessment of existing floor joists and subflooring is crucial, especially if heavy loads are anticipated. Reinforcing weakened joists or replacing damaged subflooring ensures a solid and stable floor. Rot and insect damage will weaken floor. Inadequate support can result in sagging floors and potential structural failure.
These facets of “Structural Integrity” are inextricably linked to the overall success of “steps to finishing a basement.” A compromised structural foundation jeopardizes the entire renovation, leading to costly repairs and potentially life-threatening situations. Therefore, prioritizing structural soundness is not merely a best practice, but a fundamental requirement for any responsible basement finishing project.
4. Code Compliance
Adherence to established building regulations represents a critical, non-negotiable component of any below-grade finishing project. The integration of “Code Compliance” into “steps to finishing a basement” directly impacts safety, legality, and long-term property value. Failure to comply with these regulations can result in significant penalties, including fines, mandatory rework, and even legal action. Therefore, a thorough understanding and application of relevant codes is essential for responsible project execution.
- Egress Requirements
Egress requirements mandate the provision of safe escape routes in case of emergency. This includes the installation of appropriately sized egress windows or doors, ensuring occupants can exit the below-grade space quickly and safely. For instance, minimum window dimensions are often specified to accommodate firefighters in full gear. Non-compliance can lead to severe consequences in the event of a fire or other emergency, jeopardizing the safety of occupants.
- Fire Safety Regulations
Fire safety regulations govern the use of fire-resistant materials, smoke detectors, and carbon monoxide detectors within the finished space. These measures are designed to minimize the risk of fire and provide early warning in the event of a fire. For example, the use of fire-rated drywall on walls and ceilings helps to contain a fire, providing occupants with additional time to escape. Neglecting these regulations significantly increases the risk of fire-related injuries or fatalities.
- Electrical Code Standards
Electrical code standards dictate the safe installation and wiring of electrical systems, including the use of Ground Fault Circuit Interrupters (GFCIs) in damp locations and proper grounding techniques. These standards are designed to prevent electrical shocks and fires. For instance, GFCIs are required in bathrooms and kitchens to protect against accidental electrocution. Improper electrical wiring poses a significant fire hazard and can lead to serious injuries or death.
- Plumbing Code Requirements
Plumbing code requirements govern the proper installation and drainage of plumbing systems, including water supply lines, waste pipes, and vents. These requirements are designed to prevent water contamination, leaks, and sewer backups. For example, proper venting ensures that sewer gases are safely vented outside the building, preventing the buildup of dangerous and unpleasant odors. Non-compliance can lead to water damage, mold growth, and unsanitary conditions.
The aforementioned facets of “Code Compliance” collectively underscore its indispensable role in “steps to finishing a basement”. While navigating the complexities of building codes can be challenging, adherence to these regulations ensures a safe, legal, and valuable finished space. Neglecting code compliance introduces significant risks and can ultimately undermine the entire renovation project, resulting in financial loss and potential legal liabilities.
5. Electrical and Plumbing
The integration of electrical and plumbing systems constitutes a critical phase within “steps to finishing a basement.” The absence of properly functioning electrical and plumbing infrastructure renders the renovated space uninhabitable and functionally deficient. Illumination, climate control, sanitation, and water supply depend directly on the skillful installation and regulation of these systems. Neglecting these components negates any benefits derived from other aspects of the renovation.
Practical applications of electrical and plumbing considerations within “steps to finishing a basement” are extensive. Electrical work involves wiring circuits for lighting, outlets, and appliances, ensuring compliance with local codes and safety standards. Plumbing entails installing water supply lines for sinks, toilets, and showers, as well as drainage systems for waste removal. For example, consider a finished area designated as a home theater. Without proper electrical wiring, the installation of a projector, sound system, and lighting is impossible. Similarly, if the area includes a bathroom, the absence of functioning plumbing renders it unusable. Furthermore, poorly installed electrical or plumbing systems can lead to fire hazards, water damage, and other safety risks.
In summary, the proper installation and regulation of electrical and plumbing systems is essential for successfully completing a basement renovation. The importance of these components stems from their direct impact on the functionality, safety, and habitability of the finished space. While challenges may arise in navigating complex codes and coordinating with qualified professionals, the consequences of neglecting electrical and plumbing considerations far outweigh the initial investment. Prioritizing these aspects ensures a durable, safe, and livable renovated space, aligning with the overarching goals of improving property value and enhancing quality of life.
6. Finishing Touches
The culmination of a below-grade renovation project manifests in what are commonly termed “Finishing Touches.” These elements, while seemingly superficial, wield considerable influence over the overall aesthetic appeal, functionality, and perceived value of the renovated space. The effective execution of “Finishing Touches” is inextricably linked to the preceding “steps to finishing a basement”; deficiencies in planning, construction, or regulatory compliance will invariably undermine the success of even the most meticulously chosen cosmetic enhancements. Consequently, the final impression hinges on the seamless integration of structural integrity, functional systems, and aesthetic details.
Practical manifestations of “Finishing Touches” encompass a wide spectrum of details, ranging from paint selection and trim installation to flooring choices and hardware selection. The impact of these choices on the user experience is profound. For example, the selection of a durable, moisture-resistant flooring material is not merely an aesthetic decision; it directly impacts the longevity and usability of the space, particularly in environments prone to dampness. Similarly, the strategic placement of lighting fixtures can dramatically alter the ambiance of the room, creating a welcoming and functional environment. The choice of hardware, such as door handles and cabinet pulls, further contributes to the overall aesthetic coherence and tactile quality of the finished area. These details, in aggregate, transform a mere construction project into a livable and inviting space.
In summary, “Finishing Touches” represent the final layer of refinement in “steps to finishing a basement.” Their significance extends beyond mere cosmetic appeal; they contribute directly to the functionality, durability, and perceived value of the renovated space. While challenges may arise in coordinating these diverse elements and ensuring their harmonious integration, the investment in thoughtful “Finishing Touches” is essential for maximizing the return on investment and creating a truly satisfying living environment. The ultimate success of any below-grade renovation hinges on the careful consideration and skillful execution of these seemingly minor, yet ultimately transformative, details.
Frequently Asked Questions
This section addresses common inquiries regarding the processes and considerations involved in transforming an unfinished below-grade space into a functional living area.
Question 1: Is obtaining building permits truly necessary for “steps to finishing a basement?”
Compliance with local building codes is not optional. Building permits ensure that the renovation adheres to safety standards, including electrical, plumbing, and structural requirements. Failure to obtain permits can result in fines, forced demolition, and difficulty selling the property in the future.
Question 2: What are the key considerations for moisture control in “steps to finishing a basement?”
Effective moisture control is paramount. Implementing a comprehensive drainage system, installing a vapor barrier, and ensuring proper ventilation are essential to prevent mold growth, structural damage, and unhealthy air quality. Addressing these issues proactively avoids costly remediation later.
Question 3: How important is professional electrical work during “steps to finishing a basement?”
Engaging a qualified electrician for all electrical work is crucial. Proper wiring, grounding, and the installation of Ground Fault Circuit Interrupters (GFCIs) are vital for safety. Improper electrical work poses a significant fire hazard and can lead to serious injury or death.
Question 4: What are the common challenges related to ceiling height during “steps to finishing a basement?”
Maintaining adequate ceiling height is a frequent concern. Careful planning, minimizing the drop from ductwork and plumbing, and potentially lowering the floor can help maximize vertical space. Local building codes often specify minimum ceiling height requirements that must be met.
Question 5: How can one effectively manage noise transmission from a finished basement to upper floors?
Soundproofing measures are essential for creating a comfortable living environment. Installing insulation with sound-dampening properties, using resilient channels, and incorporating sound-absorbing materials in the ceiling and walls can significantly reduce noise transmission.
Question 6: What is the typical timeframe required for “steps to finishing a basement?”
The timeframe for project completion varies depending on the size and complexity of the renovation, as well as permitting and inspection processes. A realistic timeline should account for potential delays and unforeseen issues. A typical project might range from several weeks to several months.
Adherence to best practices, code compliance, and meticulous planning are essential for a successful below-grade renovation. This careful execution can have beneficial outcome.
The subsequent sections will explore the tools required to do “steps to finishing a basement.”
Conclusion
The aforementioned details represent a comprehensive overview of “steps to finishing a basement.” Attention to planning, adherence to codes, and diligent execution are paramount. Neglecting any phase can lead to structural issues, safety hazards, and financial losses. Each consideration demands careful evaluation.
The successful transformation of an unfinished basement hinges upon a thorough understanding of best practices and a commitment to regulatory compliance. A well-executed basement renovation can increase property value and enhance living space. The information provided serves as a guide for responsible home improvement. All requirements are essential.







