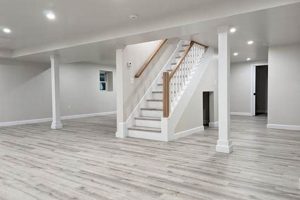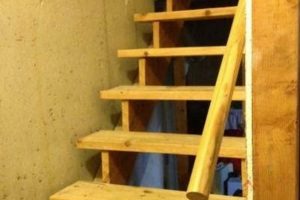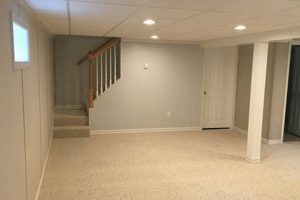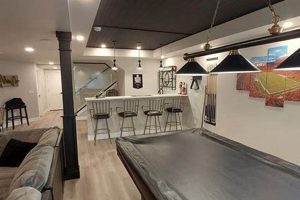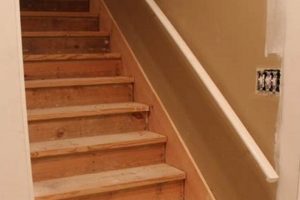A remodeled lower level in a residential structure, transformed from a basic, often utilitarian space into a habitable area, is typically characterized by features such as finished walls, flooring, and a ceiling. This transformation often includes the installation of insulation, electrical wiring, and HVAC systems, making it suitable for various uses like living rooms, bedrooms, or recreational spaces. As an example, a homeowner might convert the unfinished area beneath their house into a guest suite, complete with a bathroom and kitchenette.
The value proposition of such a transformation is multifaceted. It increases the overall living space of a home, potentially boosting its market value. Furthermore, it provides homeowners with the flexibility to customize the area to meet their specific needs, whether for entertainment, work, or relaxation. Historically, these areas were primarily used for storage or utilities, but changing lifestyles and space constraints have led to their increased utilization as integral parts of the home.
Understanding the nuances of such remodeled spacesfrom planning and design considerations to code compliance and material selectionis crucial for a successful project. The subsequent sections will delve into these critical aspects, providing a comprehensive guide to navigating the process effectively and achieving a functional and aesthetically pleasing result.
Guidance for an Improved Lower Level
Optimizing an underutilized lower level requires careful planning and execution. The following guidelines offer essential considerations for undertaking such a project.
Tip 1: Conduct a Thorough Assessment: Before commencing any work, a professional evaluation of the foundation, moisture levels, and existing infrastructure is crucial. Addressing potential water intrusion issues is paramount to prevent future structural damage and mold growth.
Tip 2: Establish a Clear Budget: Determine a realistic budget that encompasses all aspects of the project, including materials, labor, permits, and unexpected expenses. Obtaining multiple quotes from qualified contractors allows for informed decision-making and cost control.
Tip 3: Prioritize Proper Insulation: Effective insulation is vital for maintaining a comfortable temperature and minimizing energy consumption. Consider utilizing closed-cell spray foam or rigid foam boards for superior thermal performance and moisture resistance.
Tip 4: Ensure Adequate Ventilation: Proper ventilation is essential for preventing moisture buildup and maintaining air quality. Installing a dehumidifier or an energy-recovery ventilator (ERV) can help regulate humidity levels and introduce fresh air.
Tip 5: Adhere to Local Building Codes: Compliance with local building codes is non-negotiable. Obtain necessary permits and ensure that all work is performed according to code requirements, particularly regarding electrical, plumbing, and fire safety.
Tip 6: Plan for Egress: Ensure that the space has proper egress, especially if intended for use as a bedroom or living area. This may involve adding an egress window or a walk-out door to provide a safe exit in case of emergency.
Tip 7: Consider Soundproofing: Implementing soundproofing measures can significantly enhance the comfort and usability of the area. Options include installing sound-dampening insulation, resilient channels, and solid-core doors.
Tip 8: Select Moisture-Resistant Materials: When choosing flooring, wall coverings, and other materials, prioritize those that are resistant to moisture and mold growth. This will help prevent future problems and ensure the longevity of the project.
Adhering to these guidelines can transform an underutilized lower level into a valuable and functional extension of the living space, enhancing both the comfort and value of the home.
The next section will explore the legal and regulatory considerations associated with such home improvement projects.
1. Habitable Living Area
The transformation of an unfinished lower level into a habitable living area represents the core defining characteristic of the concept being examined. Without this conversion to a space suitable for regular, comfortable use, the area remains merely an underutilized part of the structure. The existence of finished walls, ceilings, flooring, and adequate climate control directly enables this transformation. The creation of bedrooms, living rooms, home theaters, or offices exemplifies the conversion into a habitable state. The presence of these functional spaces is directly contingent on the execution of specific finishing processes, thereby establishing a cause-and-effect relationship. The lack of these elements would prevent the creation of a habitable living area.
The practical significance of understanding this connection lies in the project planning phase. A homeowner who understands that the goal is to create a habitable living area will prioritize specific upgrades such as insulation, electrical wiring, and plumbing. For instance, if the intention is to create a home office, ample electrical outlets and network connections become necessary. If the goal is a bedroom, then proper egress windows become essential for safety and compliance with building codes. Thus, defining the intended habitable function dictates the scope and nature of the renovation.
In summary, the concept of a habitable living area is integral to the definition of the concept at hand. It is not merely about adding aesthetic elements; it is about creating a space that meets the functional and comfort needs of occupants. This focus on habitability shapes design choices, budgetary allocations, and ultimately, the success of the project. Challenges may arise in meeting code requirements or addressing moisture issues, but these are all addressed with the overarching goal of producing a usable and comfortable living space.
2. Enhanced Home Value
The correlation between a remodeled lower level and enhanced home value is a significant consideration for property owners. The transformation of previously unused or underutilized space into functional living areas directly contributes to the overall square footage of the residence, a primary factor in determining market value. This increase in usable space can be leveraged during property appraisals and sales negotiations. The underlying principle is that a more expansive and versatile living environment is inherently more desirable to potential buyers. As an example, a home with an unfinished lower level, assessed at a certain value, could experience a notable increase in its appraised value upon completion of the space into a functional family room or guest suite.
The degree of value enhancement is contingent upon several factors, including the quality of the renovation, the design aesthetic, and the specific functionalities added. A well-designed space, adhering to local building codes and employing high-quality materials, will yield a greater return on investment compared to a poorly executed or cheaply constructed space. Furthermore, the intended use of the space plays a role. A functional space, such as a bedroom with an en-suite bathroom, can command a higher premium than a solely recreational area. Location also plays a crucial role; in densely populated urban areas where living space is at a premium, the addition of living space through such remodeling may see a higher value jump than in suburban or rural areas.
In conclusion, the connection between remodeling a lower level and enhanced home value is undeniable, yet nuanced. While such a remodel generally leads to an increase in property value, the magnitude of this increase is dictated by factors such as design quality, intended use, material choices, and adherence to building codes. Homeowners contemplating such a project should prioritize quality workmanship and functional design to maximize the potential return on investment and realize the full value enhancement that a carefully executed remodel can provide.
3. Customizable Space
The defining characteristic of a remodeled lower level, beyond mere habitability, lies in its inherent potential as customizable space. This adaptability sets it apart from other areas of the home, often constrained by original architectural designs. The unfinished state of these areas presents a blank canvas, enabling homeowners to tailor the space to their specific needs and preferences. This ability to personalize the area, transforming it into a home theater, a gym, a home office, or an additional living unit, represents a core value proposition. For instance, a growing family might convert the lower level into a playroom and storage area, while empty nesters might opt for a sophisticated entertainment space and guest suite. The potential for customization is a direct result of the initial lack of fixed structure and pre-defined purpose.
The practical implications of recognizing this customizable nature are significant. During the planning phase, homeowners must thoroughly assess their needs and anticipate future uses. This involves considering factors such as the size of the space, natural light availability, and potential for plumbing and electrical modifications. For example, if the intended use is a home office, adequate wiring for computers and peripherals, as well as soundproofing measures, become crucial considerations. Similarly, if the goal is a home theater, the design must account for optimal viewing angles, sound insulation, and lighting control. The selection of materials, such as flooring and wall coverings, should also reflect the intended use and aesthetic preferences. The freedom to customize the space necessitates careful planning and execution to ensure that the final product aligns with the homeowner’s vision.
In summary, the concept of customizable space is inextricably linked to the value of a finished lower level. It is not merely about adding square footage, but about creating a space that uniquely serves the homeowner’s individual needs and lifestyle. Challenges such as code compliance, moisture control, and budget constraints must be addressed within the context of the customization goals. A well-planned and executed project will result in a versatile and valuable asset that enhances both the functionality and the enjoyment of the home.
4. Code Compliance
Adherence to building codes is not merely a procedural formality but an intrinsic component defining the safety, legality, and long-term value of a remodeled lower level. Failure to comply with relevant codes can result in costly rework, legal repercussions, and compromised structural integrity. The following facets detail critical aspects of code compliance in such projects.
- Egress Requirements
Building codes typically mandate specific egress requirements for any space intended for habitation. This often translates to the inclusion of an emergency escape and rescue opening (EEROs), such as an egress window or a walk-out door, particularly if the space is to be used as a bedroom. The dimensions, operability, and placement of these egress points are precisely defined, ensuring occupants can safely exit in the event of a fire or other emergency. For example, a bedroom without a code-compliant egress window would render the space non-compliant and potentially uninhabitable according to legal standards.
- Ceiling Height Regulations
Minimum ceiling height regulations are a common element of building codes, designed to ensure adequate habitable space. These regulations often specify a minimum finished ceiling height, typically around seven feet, for a space to be considered habitable. Deviations from these requirements can impact the usability and value of the space. As an illustration, a remodeled lower level with a ceiling height below the code-specified minimum may not be legally classified as a living space, thus limiting its functional and market value.
- Fire Safety Standards
Fire safety standards are paramount in such remodeling projects, aiming to minimize the risk of fire and ensure safe evacuation. This frequently involves the installation of smoke detectors, the use of fire-resistant materials, and adherence to specific electrical wiring standards. For instance, electrical wiring must be installed by a qualified electrician and conform to the National Electrical Code (NEC) to prevent electrical fires. Furthermore, fire-rated drywall may be required on walls and ceilings to provide a crucial barrier against the spread of fire. Failure to meet these standards can significantly increase the risk of fire-related incidents.
- Structural Integrity and Load-Bearing Considerations
Modifications to the structural elements of a building, such as load-bearing walls or support beams, require meticulous planning and engineering oversight. Building codes dictate specific requirements for structural modifications to ensure the stability and safety of the building. For example, removing or altering a load-bearing wall without proper support can compromise the structural integrity of the entire building. A structural engineer must assess the plans and ensure that the modifications comply with code requirements and maintain the building’s structural stability.
These facets highlight the critical role of code compliance in such projects. Adherence to these regulations is not merely a formality but a fundamental requirement for ensuring the safety, legality, and long-term value of the remodeled space. Neglecting code compliance can result in significant financial and legal repercussions, underscoring the importance of engaging qualified professionals and obtaining necessary permits for all construction work.
5. Moisture Management
The concept of “what is a finished basement” is inextricably linked to effective moisture management. The below-grade environment inherently presents challenges related to water intrusion and humidity, making robust moisture control measures essential for the longevity and habitability of the space. The success of such a project hinges on the ability to mitigate water damage, mold growth, and related issues. Without proper moisture management, the investment in finishing the area may be quickly undermined by structural damage, health hazards, and diminished property value. For instance, hydrostatic pressure from groundwater can force moisture through the foundation walls, leading to dampness, efflorescence, and ultimately, mold growth on finished surfaces. Therefore, moisture management is not merely an optional add-on but a fundamental prerequisite for a successful remodeling project.
Practical applications of moisture management strategies involve a multi-pronged approach. This includes exterior measures such as proper grading and drainage systems to divert water away from the foundation. Interior strategies encompass the installation of vapor barriers, waterproof membranes, and dehumidification systems to control humidity levels and prevent condensation. The selection of moisture-resistant building materials, such as closed-cell foam insulation and inorganic flooring options, further minimizes the risk of water damage. Regular inspections and maintenance of these systems are critical for early detection and remediation of any moisture-related issues. A real-world example might involve the installation of a sump pump with a battery backup in areas prone to flooding, coupled with the application of a waterproof sealant on the interior foundation walls to prevent water seepage.
In summary, the relationship between effective moisture management and a successfully finished area below grade is one of cause and effect. Neglecting moisture control can negate the benefits of the remodel and lead to significant problems. The implementation of comprehensive moisture management strategies is paramount for ensuring a healthy, durable, and valuable living space. While challenges such as high water tables or pre-existing structural issues may complicate the process, addressing these concerns is critical for transforming the underutilized area into a functional and long-lasting part of the home.
Frequently Asked Questions About Remodeled Lower Levels
The following questions address common inquiries regarding the definition, benefits, and practical considerations associated with transforming an unfinished area below grade into a functional living space.
Question 1: What constitutes a remodeled lower level from a legal standpoint?
From a legal perspective, a remodeled lower level is typically defined as an area transformed into a habitable living space, meeting specific requirements outlined in local building codes. These requirements often encompass minimum ceiling heights, egress provisions, and adherence to fire safety standards. Failure to meet these codes can result in the space being deemed non-compliant and potentially uninhabitable.
Question 2: What are the key distinctions between a partially and completely remodeled lower level?
A partially remodeled area generally involves some degree of finishing, such as framing and drywall, but may lack essential elements like flooring, a finished ceiling, or complete electrical and plumbing systems. A completely remodeled area, on the other hand, is fully finished and functional, incorporating all necessary components for habitable living, including finished walls, ceilings, flooring, adequate lighting, and climate control.
Question 3: How does remodeling such a space impact property taxes?
Remodeling such a space can potentially increase property taxes. The addition of habitable square footage to a home typically leads to an increase in its assessed value, which, in turn, can result in higher property tax obligations. The specific impact on property taxes will vary depending on local assessment practices and tax rates.
Question 4: What is the typical return on investment (ROI) for remodeling such a space?
The return on investment for remodeling a lower level can vary significantly depending on factors such as the quality of the renovation, the design aesthetic, and local real estate market conditions. A well-executed remodel, utilizing high-quality materials and adhering to building codes, is likely to yield a higher ROI compared to a poorly executed or cheaply constructed area.
Question 5: What are the most common challenges encountered during such remodeling projects?
Common challenges encountered during such projects include moisture management issues, low ceiling heights, code compliance requirements, and unexpected structural complications. Proper planning and execution, as well as engagement of qualified professionals, can help mitigate these challenges.
Question 6: Is it advisable to DIY this kind of remodeling, or should a professional be hired?
While some aspects of remodeling may be suitable for DIY, certain tasks, such as electrical wiring, plumbing, and structural modifications, typically require the expertise of licensed professionals. Engaging qualified contractors ensures that the work is performed safely and in compliance with building codes.
In conclusion, a remodeled lower level presents both opportunities and challenges. A thorough understanding of the key considerations discussed in these FAQs is essential for making informed decisions and ensuring a successful project.
The subsequent section will provide insights into design trends and innovative ideas for maximizing the potential of a finished area below grade.
Conclusion
This exploration of “what is a finished basement” has illuminated its multifaceted nature, extending beyond mere structural enhancements. The discussion has underscored its potential as a habitable living area, a factor in enhanced home value, and a customizable space tailored to individual needs. Furthermore, the necessity of code compliance and diligent moisture management has been emphasized, highlighting their critical roles in ensuring safety, legality, and long-term durability.
As homeowners consider maximizing their property’s potential, the decision to invest in a remodeled lower level warrants careful consideration. The information presented serves as a foundation for informed planning and execution, facilitating the transformation of underutilized space into a valuable and functional asset. Continued diligence in research and adherence to best practices will ultimately determine the success and long-term benefit derived from such an investment.


