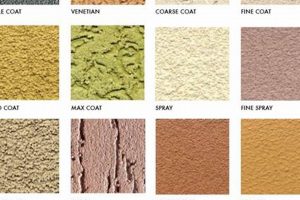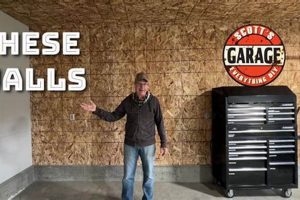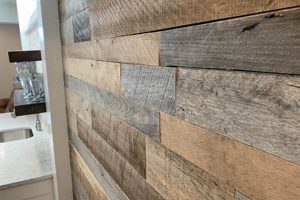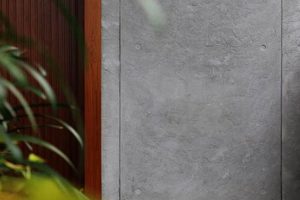Preparing and completing the interior surface of a below-grade foundation wall involves a series of steps designed to improve aesthetics, increase energy efficiency, and protect the living space from moisture intrusion. This process typically encompasses cleaning, repairing any existing damage, applying a moisture barrier, and finally, adding a finished surface such as drywall or paneling.
Completing the interior of a concrete basement wall enhances the usability and comfort of the space. This work contributes significantly to home value by transforming an unfinished area into a functional living environment. Historically, homeowners have sought methods to insulate and protect basement walls, evolving from simple whitewashing to modern techniques involving advanced materials and construction methods. Successfully executed, this project can also prevent mold growth and improve indoor air quality.
The subsequent sections will detail the necessary procedures for prepping the wall, addressing moisture concerns, and installing various finishing options to create a comfortable and aesthetically pleasing basement environment.
Finishing Concrete Basement Walls
Proper execution of basement wall finishing is crucial for creating a habitable and durable space. The following tips provide key insights for a successful project.
Tip 1: Address Moisture Issues First: Before any finishing work begins, thoroughly inspect the concrete walls for signs of moisture. Resolve any leaks, cracks, or seepage with appropriate waterproofing methods, such as applying a waterproof coating or installing a drainage system. Failure to address moisture will lead to mold growth and damage to the finished wall.
Tip 2: Clean the Concrete Surface: Remove all dirt, dust, efflorescence, and loose debris from the concrete surface. Use a wire brush, scraper, and a concrete cleaner if necessary. A clean surface allows for proper adhesion of sealants, coatings, and other finishing materials.
Tip 3: Apply a Moisture Barrier: Even if no visible moisture is present, consider applying a vapor barrier to the concrete wall. This barrier will help prevent moisture from migrating through the concrete and into the finished space. Options include plastic sheeting or a liquid-applied vapor barrier.
Tip 4: Choose Appropriate Framing Materials: If framing a wall in front of the concrete, use pressure-treated lumber for the bottom plate to resist moisture and decay. Alternatively, consider using metal studs, which are impervious to water damage.
Tip 5: Insulate for Energy Efficiency: Insulation is essential for maintaining a comfortable temperature and reducing energy costs. Rigid foam insulation boards are a popular choice for basement walls due to their moisture resistance and high R-value. Install insulation carefully, ensuring a tight fit to prevent air gaps.
Tip 6: Consider Airflow: When framing, leave a small gap (approximately 1 inch) between the concrete wall and the framing. This allows for some airflow, helping to prevent moisture buildup behind the finished wall. Ensure this gap is adequately sealed at the top and bottom to prevent pest intrusion.
Tip 7: Select Moisture-Resistant Finishing Materials: Choose drywall, paint, and other finishing materials specifically designed for basement environments. Mold-resistant drywall and paints with mildewcides are excellent choices.
The tips outlined above represent crucial steps in ensuring a durable, healthy, and comfortable finished basement. Paying careful attention to moisture control, proper surface preparation, and the selection of appropriate materials will contribute to the longevity and value of the finished space.
These guidelines serve as a foundation for beginning work; further consultation with construction professionals should occur before starting the project.
1. Surface preparation
Surface preparation is a critical precursor to successfully finishing a concrete wall in a basement. Its primary function is to create a stable and receptive substrate that allows subsequent coatings, adhesives, and finishing materials to properly bond and perform as intended. Failure to adequately prepare the surface can lead to a cascade of problems, including poor adhesion, premature coating failure, moisture intrusion, and ultimately, the need for costly repairs. For instance, if efflorescence (salt deposits) is not removed from the concrete surface, it will continue to draw moisture, undermining any applied sealant or paint layer.
The process of surface preparation typically includes cleaning to remove dirt, dust, and loose particles; patching or repairing cracks and imperfections; and profiling to create a slightly rough surface that enhances adhesion. Depending on the condition of the concrete, methods may include wire brushing, power washing, grinding, or the application of chemical cleaners and etchers. In practical terms, consider a basement wall that has been previously painted but is now peeling. Simply applying a new coat of paint without removing the old, failing layer will only perpetuate the problem. The new paint will adhere to the old paint, not the concrete, and will eventually peel off as well. Another example is in fixing any cracks on concrete wall; if we do not address the cracks, water will seap into the wall and causes mold in long term.
In summary, surface preparation is not merely a preliminary step but an integral component of achieving a durable and long-lasting finish on a concrete basement wall. Neglecting this stage compromises the entire project. By thoroughly cleaning, repairing, and profiling the concrete surface, one creates a foundation that supports the successful application of finishing materials and protects the basement environment from moisture and deterioration. It is a foundational element for the success of finishing a concrete wall in basement.
2. Moisture Mitigation
Effective moisture mitigation is paramount when addressing the finishing of below-grade concrete walls. Due to their inherent porosity, concrete walls are susceptible to moisture intrusion from the surrounding soil. Neglecting moisture control can lead to structural damage, mold growth, and compromised indoor air quality, ultimately undermining any finishing efforts. The integration of robust moisture mitigation strategies is not merely a precautionary measure but a prerequisite for achieving a durable and healthy finished basement environment.
- Exterior Waterproofing
Exterior waterproofing focuses on preventing moisture from entering the concrete structure in the first place. This typically involves applying a waterproof coating or membrane to the exterior of the foundation wall during construction. In existing structures, this may require excavation, which is an extensive undertaking but offers the most effective long-term solution. Failure to implement exterior waterproofing can result in hydrostatic pressure forcing water through the concrete, leading to interior dampness and damage to the finished wall.
- Interior Waterproofing Systems
Interior waterproofing systems manage moisture that penetrates the concrete. This may involve applying waterproof coatings or sealants to the interior surface of the wall. Another approach is the installation of a drainage system at the base of the wall to collect and redirect water to a sump pump. A common scenario involves applying a waterproof membrane to the interior wall, creating a barrier against moisture migration. While this does not prevent water from entering the concrete, it protects the finished space from water damage and mold growth.
- Vapor Barriers and Retarders
Vapor barriers and retarders control the transmission of water vapor through the wall assembly. A vapor barrier is typically a thin, impermeable material, such as polyethylene sheeting, while a vapor retarder allows some degree of vapor transmission. These materials are installed on the warm side of the wall assembly (typically the interior) to prevent moisture from condensing within the wall cavity. In a basement setting, a vapor barrier can prevent moisture from migrating from the concrete into the insulation and finished wall, preventing mold and maintaining insulation effectiveness.
- Dehumidification and Ventilation
Dehumidification and ventilation are ongoing strategies for managing moisture levels within the finished basement. Dehumidifiers remove excess moisture from the air, while ventilation introduces fresh air and reduces humidity. Implementing these measures helps prevent moisture buildup and mold growth in the finished space. For example, a dehumidifier can maintain a relative humidity below 50%, inhibiting mold growth and preventing moisture damage to the finished walls and flooring.
The effectiveness of interior wall completion hinges on the application of robust moisture mitigation strategies. The proper execution of exterior and interior waterproofing, the strategic use of vapor barriers, and the implementation of ongoing dehumidification and ventilation are necessary to ensure a healthy and durable finished basement environment. Neglecting these aspects invites long-term problems and compromises the investment in completing the area.
3. Framing Considerations
The construction of a framework against a concrete basement wall represents a critical juncture in finishing the space. The framing stage directly influences the alignment, insulation capacity, and overall structural integrity of the finished wall. Careful consideration of framing methods and materials is paramount to achieving a functional and aesthetically pleasing basement environment.
- Material Selection
The choice of framing material significantly impacts the longevity and moisture resistance of the finished wall. Pressure-treated lumber is frequently employed for the bottom plate in contact with the concrete floor, mitigating the risk of rot and insect infestation. Steel studs offer an alternative, non-organic solution impervious to moisture and pests. Using untreated lumber in direct contact with concrete can lead to decay and compromise the structural integrity of the framing. The selection of materials must align with the specific moisture conditions of the basement environment.
- Framing Techniques
Proper framing techniques ensure a straight, plumb, and structurally sound wall. Attaching the framing to the concrete requires specialized fasteners such as concrete screws or powder-actuated fasteners. Maintaining a small gap (approximately one inch) between the concrete wall and the framing allows for air circulation, reducing the potential for moisture accumulation and mold growth. Failure to properly anchor the framing can result in instability and potential structural failure. Consistent spacing of studs (typically 16 or 24 inches on center) is crucial for supporting the finished wall materials.
- Insulation Integration
The framing provides a cavity for the installation of insulation, which is essential for thermal performance and energy efficiency. The dimensions of the framing must accommodate the chosen insulation type, such as rigid foam boards or fiberglass batts. Improperly fitted insulation can lead to thermal bridging and reduced R-value. Sealing any gaps or cracks around the insulation is critical to prevent air leakage and maximize energy savings. For instance, using 2×4 framing allows for the installation of standard R-13 fiberglass insulation.
- Code Compliance
Framing must adhere to local building codes, which specify requirements for fire safety, structural integrity, and egress. This may include regulations regarding the type of lumber, stud spacing, and the presence of fire blocking. Failure to comply with building codes can result in fines, delays, and potential safety hazards. Inspecting the framing before covering it with drywall ensures that all code requirements have been met. Furthermore, proper planning and consultation with local authorities help in navigating regulatory requirements efficiently.
The framing phase is a foundational step in the process of finishing concrete basement walls. The choices made regarding materials, techniques, insulation integration, and code compliance collectively determine the long-term performance and habitability of the finished space. Diligent planning and execution are necessary to ensure a stable, energy-efficient, and code-compliant basement environment.
4. Insulation Type
The selection of insulation is a pivotal decision point in finishing a concrete wall in a basement. Insulation type significantly impacts energy efficiency, moisture control, and overall comfort within the finished space. Different insulation materials possess varying properties that must be carefully considered in relation to the unique conditions of a below-grade environment.
- Rigid Foam Board Insulation
Rigid foam board insulation, typically composed of expanded polystyrene (EPS), extruded polystyrene (XPS), or polyisocyanurate, offers high R-values per inch of thickness. Its inherent moisture resistance makes it a suitable choice for direct contact with concrete basement walls. For example, XPS is often preferred due to its closed-cell structure, which minimizes water absorption and maintains its insulating properties even in damp conditions. The implications of using rigid foam include reduced thermal bridging and improved energy performance compared to less moisture-resistant options.
- Fiberglass Batt Insulation
Fiberglass batt insulation is a more economical option but requires careful installation in a basement setting. It is highly susceptible to moisture absorption, which drastically reduces its R-value and can lead to mold growth. When using fiberglass batts, a vapor barrier is essential to prevent moisture migration from the concrete wall. An example would be installing kraft-faced fiberglass batts with the paper facing inward to act as a vapor retarder. The implication is that additional precautions are needed to mitigate moisture risks, potentially increasing the overall cost and complexity of the project.
- Spray Foam Insulation
Spray foam insulation, available in open-cell and closed-cell varieties, provides excellent air sealing and insulating properties. Closed-cell spray foam offers superior moisture resistance and a higher R-value compared to open-cell foam. Applying closed-cell spray foam directly to a concrete wall creates an effective barrier against air and moisture infiltration. This option is particularly well-suited for basements with persistent moisture issues. However, the implications include a higher initial cost and the need for professional installation.
- Insulated Concrete Forms (ICFs)
Insulated concrete forms (ICFs) are interlocking blocks made of expanded polystyrene (EPS) that are filled with concrete. This system provides both structural support and insulation in a single step. ICFs offer high R-values and excellent thermal mass, contributing to energy efficiency and temperature stability. An example is using ICFs to build a new basement wall, providing superior insulation compared to traditional concrete construction. The implications involve a more complex construction process and potentially higher upfront costs, but the long-term benefits include enhanced energy performance and durability.
The proper selection and installation of insulation are crucial for achieving a comfortable, energy-efficient, and moisture-resistant finished basement. The choice between rigid foam, fiberglass batts, spray foam, or ICFs depends on factors such as budget, moisture conditions, and desired R-value. Ultimately, the selected insulation type must be compatible with the specific characteristics of the concrete wall and the overall goals of the finishing project to ensure a successful and sustainable outcome.
5. Material Selection
Material selection is a critical determinant of the success and longevity of basement concrete wall finishing projects. The inherent properties of concrete, particularly its porosity and susceptibility to moisture, necessitate careful consideration of materials used in the finishing process. Incorrect material choices can lead to a range of problems, including mold growth, compromised structural integrity, and aesthetic degradation. For instance, utilizing standard, non-moisture-resistant drywall in a basement environment can lead to water absorption, swelling, and eventual crumbling of the wall surface. Conversely, selecting mold-resistant drywall specifically designed for basement applications can significantly extend the lifespan of the finished wall and mitigate health risks associated with mold.
The implications of material selection extend beyond the finished wall surface. The framing materials, insulation type, and adhesives used must also be compatible with the basement environment. Pressure-treated lumber or metal studs, rather than untreated wood, are essential for framing to prevent rot and insect infestation. Closed-cell spray foam or rigid foam insulation are often preferred over fiberglass batts due to their superior moisture resistance. Furthermore, using low-VOC (volatile organic compound) paints and sealants can improve indoor air quality, which is particularly important in a typically enclosed basement space. An improperly selected adhesive could result in failure of the vapor barrier, and thus mold growth.
In summary, material selection directly influences the durability, health, and aesthetic appeal of the end result. The seemingly simple act of selecting ‘appropriate’ or ‘correct’ materials holds real practical significance when finishing concrete basement walls, this will avoid costly issues and make the area habitable. Choosing materials that are specifically designed for basement conditions is paramount to achieving a durable, healthy, and aesthetically pleasing finished basement. The challenges often lie in the upfront costs of specialized materials, but the long-term benefits of avoiding moisture-related damage and maintaining air quality far outweigh these initial expenses.
6. Code Compliance
Adherence to local building codes is an indispensable component of completing interior concrete walls in basements. These codes exist to ensure safety, structural integrity, and energy efficiency, addressing critical aspects ranging from fire resistance to proper egress. Ignoring these established guidelines introduces substantial risks, potentially leading to safety hazards, legal repercussions, and costly rework. For instance, fire codes may dictate the use of specific fire-resistant materials for wall finishes and insulation, reducing the risk of rapid fire spread. Electrical codes mandate proper wiring methods and grounding, preventing electrical hazards. Egress codes require appropriately sized and located windows or doors to ensure safe exit in an emergency. Failure to comply with these requirements endangers occupants and subjects the homeowner to potential liability.
The practical implications of code compliance are multifaceted. Obtaining necessary permits and undergoing inspections throughout the finishing process ensures adherence to these regulations. Permit applications typically require detailed plans outlining the proposed work, materials, and methods. Inspections, conducted at various stages, verify that the construction aligns with the approved plans and meets code requirements. For example, an inspector might verify the proper installation of fire-rated drywall, the correct spacing and fastening of framing members, and the presence of adequate egress windows. Furthermore, energy codes often specify minimum insulation levels, impacting the choice of insulation materials and installation methods. Compliance with these codes not only ensures safety and legality but also contributes to long-term cost savings through improved energy efficiency. Failing inspection can result in project delays and increased costs to rectify non-compliant elements.
In summation, code compliance is not an optional add-on but an integral aspect of completing interior concrete basement walls. By thoroughly understanding and adhering to local building codes, homeowners and contractors mitigate safety risks, ensure structural integrity, and enhance the long-term value and habitability of the finished space. Ignoring or circumventing these regulations can lead to severe consequences, underscoring the paramount importance of prioritizing code compliance throughout the entire finishing process. Prior consultation with local building authorities is often beneficial in navigating specific code requirements and ensuring a smooth and compliant project execution.
7. Air Circulation
Adequate air circulation plays a crucial role in the successful completion of concrete basement walls. Its primary function is to manage moisture levels and prevent the accumulation of stagnant air, both of which can lead to a range of problems affecting the longevity and health of the finished space. Effective air circulation strategies are essential for mitigating the risks associated with basement environments.
- Ventilation Behind Framed Walls
Maintaining a small gap (typically one inch) between the concrete wall and the framed wall allows for airflow within the cavity. This airflow helps to prevent moisture buildup that can occur due to condensation or moisture migration through the concrete. An example includes constructing framed walls with shims to create a consistent air gap, promoting convective airflow that dries the wall cavity. The implications of insufficient ventilation include mold growth, deterioration of framing materials, and reduced insulation effectiveness.
- Dehumidification Systems
Dehumidifiers actively remove moisture from the air, lowering humidity levels and inhibiting mold growth. Strategically placing dehumidifiers within the finished basement area helps to maintain a dry environment. A real-world instance involves setting up a dehumidifier with an automatic humidistat to maintain a relative humidity level below 50%, preventing mold from thriving. Without dehumidification, elevated humidity levels can saturate building materials, fostering microbial growth and compromising indoor air quality.
- Air Exchange with Upper Levels
Facilitating air exchange between the basement and upper levels of the house helps to distribute moisture and equalize temperature differentials. This can be achieved through open stairwells, strategically placed vents, or mechanical ventilation systems. For example, installing a return air vent in the basement connected to the home’s HVAC system promotes circulation and reduces humidity stratification. The ramifications of poor air exchange include stale air, temperature imbalances, and increased risk of moisture-related problems in the basement.
- Exterior Ventilation Strategies
While not directly related to the finished wall, exterior ventilation strategies impact overall basement humidity levels. Proper grading and drainage around the foundation minimize water intrusion, reducing the moisture load within the basement. An instance involves ensuring that gutters and downspouts direct water away from the foundation, preventing water from seeping into the basement. The consequences of inadequate exterior ventilation include increased hydrostatic pressure against the foundation walls, promoting water infiltration and elevating interior humidity levels.
Effective air circulation is an integral component of a well-finished basement. By implementing strategies to promote airflow, manage humidity, and facilitate air exchange, the risks associated with moisture and stagnant air can be effectively mitigated, leading to a healthier and more durable finished basement environment. The synergy between air circulation and other moisture control measures, such as waterproofing and insulation, is essential for achieving a sustainable and habitable below-grade space. The absence of proper air circulation poses long-term problems and the need to fix this can be both costly and difficult.
Frequently Asked Questions
This section addresses common inquiries regarding the process of finishing concrete basement walls, providing concise and informative answers to ensure a clear understanding of the procedures involved.
Question 1: Is it necessary to waterproof concrete basement walls before finishing?
Waterproofing is a critical step. Concrete is porous, and basements are prone to moisture intrusion. Addressing water issues before finishing prevents mold growth, structural damage, and unhealthy living conditions. Waterproofing measures may include exterior coatings, interior sealants, or drainage systems.
Question 2: What type of insulation is best suited for concrete basement walls?
Rigid foam insulation, such as XPS or EPS, is commonly recommended due to its moisture resistance and high R-value. Spray foam insulation also provides excellent air sealing and insulation. Fiberglass batts can be used, but require a vapor barrier to prevent moisture absorption.
Question 3: Should a vapor barrier be installed when finishing concrete basement walls?
The necessity of a vapor barrier depends on the climate and insulation type. In colder climates, a vapor barrier is typically installed on the warm side of the wall (the interior) to prevent moisture from condensing within the wall cavity. However, building codes and specific regional recommendations should always be consulted.
Question 4: What are the most common mistakes to avoid when finishing basement walls?
Common mistakes include neglecting moisture control, improper surface preparation, using non-moisture-resistant materials, and failing to comply with local building codes. Addressing these issues proactively ensures a durable and healthy finished basement.
Question 5: How important is air circulation behind finished basement walls?
Air circulation is crucial for preventing moisture buildup and mold growth. Maintaining a small gap between the concrete wall and the framing allows for airflow, reducing the risk of moisture-related problems. Dehumidifiers and ventilation systems also contribute to maintaining a dry environment.
Question 6: Are there specific building codes that apply to finishing concrete basement walls?
Yes, local building codes govern various aspects of basement finishing, including fire safety, egress requirements, insulation levels, and electrical wiring. Compliance with these codes is essential for ensuring safety and avoiding legal issues. Consulting with local building authorities is recommended.
Proper preparation, material selection, and adherence to building codes are crucial for ensuring a durable, healthy, and code-compliant finished basement.
The next section will address common misconceptions about basement finishing projects.
Concluding Remarks on Concrete Wall Finishing
The information detailed the essential considerations associated with how to finish a concrete wall in basement. This included thorough surface preparation, robust moisture mitigation strategies, informed framing decisions, appropriate insulation selection, compliant material choices, adherence to building codes, and an emphasis on proper air circulation. Each of these elements contributes to the creation of a durable, healthy, and habitable below-grade space.
Successfully executing this task requires careful planning, diligent execution, and a commitment to utilizing appropriate materials and techniques. The long-term benefits of a properly finished basementincreased living space, improved energy efficiency, and enhanced property valuewarrant the investment of time and resources. A well-executed project transforms an often-underutilized area into a valuable asset, enhancing the overall quality of life within the home. This endeavor represents a significant undertaking with the potential for substantial returns when approached with diligence and informed decision-making.







