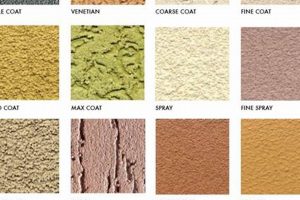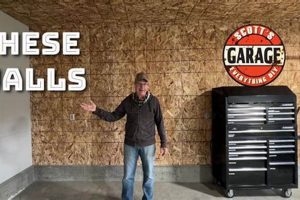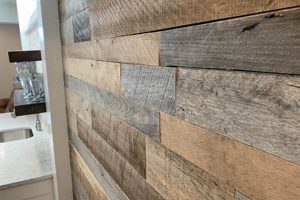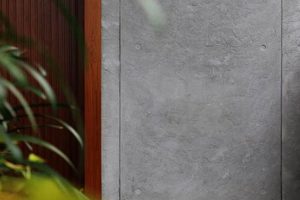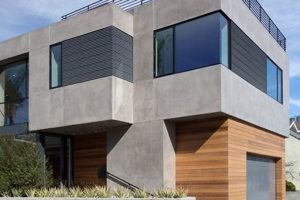The vertical interior surfaces of a subterranean level, once prepared with insulation, framing, and a covering material such as drywall or paneling, transform the space from a mere storage area into a habitable part of the residence. For example, the application of moisture-resistant gypsum board, secured to stud framing, constitutes a significant step in improving the utility and aesthetics of a lower level.
Such treatment offers several advantages, including increased living space, improved energy efficiency through insulation, and enhanced property value. Historically, the practice evolved alongside advancements in construction materials and techniques, reflecting a growing desire to maximize usable space within a home’s footprint and create comfortable environments in previously underutilized areas.
Understanding the components, materials, installation processes, and common issues related to these interior structures is essential for achieving a successful and long-lasting outcome. Subsequent discussion will address aspects such as framing considerations, insulation types, moisture control strategies, and various surface finishing options.
Considerations for Interior Subterranean Surface Treatment
Achieving a functional and aesthetically pleasing subterranean living space requires careful planning and execution. The following points offer guidance for optimizing the creation of these surfaces.
Tip 1: Prioritize Moisture Management: Implement a comprehensive moisture control strategy. This includes assessing and mitigating potential sources of water intrusion, such as foundation cracks or inadequate drainage. Application of a waterproof membrane to the exterior foundation wall is a proactive measure.
Tip 2: Select Appropriate Insulation: Choose insulation materials specifically designed for basement environments. Rigid foam board or closed-cell spray foam provide superior moisture resistance and thermal performance compared to fiberglass batts in damp conditions.
Tip 3: Employ Pressure-Treated Lumber for Framing: Use pressure-treated lumber for any framing components that come into direct contact with the concrete floor or foundation walls. This prevents rot and decay due to moisture exposure.
Tip 4: Ensure Proper Ventilation: Incorporate adequate ventilation to prevent the build-up of humidity. This can be achieved through the installation of a dehumidifier or by ensuring proper airflow with vents or an HVAC system.
Tip 5: Choose Moisture-Resistant Surface Materials: Select surface finishing materials such as drywall or paneling that are resistant to moisture and mold growth. Consider using cement board in particularly damp areas.
Tip 6: Plan for Future Access: Design the surface treatments with accessibility in mind. Allow for access to plumbing, electrical wiring, and other utilities behind the surfaces for future maintenance or repairs.
Tip 7: Adhere to Local Building Codes: Ensure all construction complies with local building codes and regulations. This includes requirements for fire safety, egress, and structural integrity.
By addressing these critical aspects, a homeowner can create a comfortable, healthy, and valuable living space in the subterranean level.
These guidelines provide a framework for successful implementation. Further exploration of specific construction techniques and material options will enhance understanding and contribute to optimal outcomes.
1. Moisture Management
Effective moisture management is an indispensable component of constructing and maintaining structurally sound interior surfaces in subterranean environments. The absence of a comprehensive strategy to control water intrusion and humidity levels invariably leads to degradation of materials, fostering mold growth, and compromising indoor air quality. These consequences can substantially diminish the value and usability of subterranean living spaces.
- Hydrostatic Pressure Mitigation
Groundwater exerts hydrostatic pressure against the foundation walls. Ignoring this pressure leads to water seeping through concrete pores and cracks. Implementation of exterior waterproofing membranes, interior sealant applications, and proper drainage systems is necessary to counter this force. Failure to address hydrostatic pressure results in ongoing moisture penetration, regardless of surface treatments applied.
- Condensation Control
Subterranean environments often experience elevated humidity levels due to temperature differentials between the interior air and the surrounding soil. Condensation forms on cooler surfaces, promoting microbial growth and material decay. Vapor barriers, dehumidifiers, and adequate ventilation systems are crucial for regulating humidity and preventing condensation. Without these controls, interior surfaces become susceptible to moisture-related damage.
- Capillary Action Interruption
Capillary action draws moisture upward through concrete slabs and foundation walls. This process can introduce water into the interior surfaces, even in the absence of direct leaks. Installing a capillary break, such as a layer of gravel or a vapor barrier beneath the slab, interrupts this upward movement of moisture. Neglecting to address capillary action results in persistent dampness and potential efflorescence on surface treatments.
- Air Leakage Prevention
Air leaks introduce moist outside air into the subterranean environment, contributing to humidity and condensation issues. Sealing cracks, gaps, and penetrations in the foundation walls and around windows is vital for minimizing air infiltration. Proper sealing techniques enhance the effectiveness of insulation and moisture control measures. Uncontrolled air leakage undermines efforts to maintain a dry and healthy interior environment.
The interconnectedness of these facets underscores the importance of a holistic approach to moisture management. A piecemeal strategy, addressing only one or two aspects, is unlikely to provide long-term protection. A comprehensive plan, integrating these principles into the design and construction phases, is essential for ensuring the durability, comfort, and value of any subterranean area with interior surfaces.
2. Insulation Selection
Insulation selection is a critical determinant of the performance and longevity of interior surfaces in subterranean environments. The type and installation quality of insulation directly influence thermal comfort, energy efficiency, and moisture management within these spaces, impacting their overall habitability.
- Thermal Resistance (R-value)
The R-value quantifies a material’s ability to resist heat flow. Higher R-values indicate greater insulating capacity. In subterranean applications, adequate R-value is essential to maintain comfortable temperatures, reduce heating and cooling costs, and prevent condensation on interior surfaces. For example, local building codes often mandate specific R-values for basement wall insulation. Inadequate R-value leads to heat loss, higher energy bills, and increased risk of moisture-related problems.
- Moisture Resistance
Subterranean environments are inherently prone to moisture. Insulation materials must possess inherent resistance to moisture absorption and degradation. Closed-cell spray foam and rigid foam board are examples of insulation with superior moisture resistance compared to fiberglass batts. Moisture-saturated insulation loses its thermal performance and becomes a breeding ground for mold. Selecting moisture-resistant materials mitigates these risks, ensuring long-term insulation effectiveness.
- Air Permeability
Air-permeable insulation allows air to flow through the material, reducing its effective R-value and potentially carrying moisture into the structure. Insulation with low air permeability, such as closed-cell spray foam, creates an effective air barrier, minimizing air leakage and enhancing thermal performance. Air leakage can significantly increase energy consumption and contribute to moisture problems. Controlling air permeability is crucial for maximizing insulation effectiveness and maintaining a dry, comfortable environment.
- Installation Method
Even the best insulation material performs poorly if improperly installed. Gaps, voids, and compression of insulation reduce its effective R-value and create pathways for air leakage. Proper installation techniques, such as sealing seams and ensuring complete coverage, are essential for maximizing the benefits of insulation. For example, spray foam insulation requires professional application to ensure uniform coverage and proper sealing. Incorrect installation undermines the performance of the insulation and can lead to significant energy loss and moisture problems.
The interaction of these facets underscores the importance of a comprehensive approach to insulation selection and installation. Selecting appropriate materials with high R-value, moisture resistance, and low air permeability, coupled with proper installation techniques, is crucial for achieving optimal thermal comfort, energy efficiency, and moisture management in interior surfaces. These considerations directly impact the long-term performance and habitability of subterranean living spaces.
3. Framing Material
The structural integrity and dimensional stability of interior surfaces in subterranean environments are intrinsically linked to the selection and proper application of framing materials. Framing serves as the skeletal support upon which all subsequent surface treatments are affixed, influencing the longevity, aesthetics, and overall performance of finished walls. Therefore, careful consideration of material properties and construction techniques is paramount.
- Wood Framing (Dimensional Lumber)
Dimensional lumber, typically softwood species such as spruce, pine, or fir, is a common framing choice. Its advantages include ease of workability, availability, and relatively low cost. However, in subterranean environments, moisture resistance is a significant concern. Untreated lumber is susceptible to rot, decay, and mold growth due to elevated humidity levels and potential water intrusion. Pressure-treated lumber offers enhanced resistance to these factors but introduces cost considerations and potential health concerns related to chemical preservatives. The use of kiln-dried lumber minimizes shrinkage after installation, reducing the likelihood of drywall cracks and other surface imperfections. Proper sealing and ventilation are essential when using wood framing to mitigate moisture-related problems.
- Steel Framing (Light-Gauge Steel)
Light-gauge steel framing presents an alternative to wood, offering superior resistance to rot, decay, and insect infestation. Steel is non-combustible, providing enhanced fire safety. However, steel framing is more susceptible to corrosion in moist environments. Galvanized or coated steel offers improved corrosion resistance, but proper selection of coating type is crucial for long-term performance. Steel framing typically requires specialized tools and skills for installation, potentially increasing labor costs. While steel offers increased durability, its higher thermal conductivity can reduce energy efficiency unless properly insulated. The selection of appropriate insulation materials is essential when using steel framing to mitigate thermal bridging and condensation risks.
- Composite Framing (Engineered Lumber)
Engineered lumber, such as laminated veneer lumber (LVL) or oriented strand board (OSB), offers increased strength and dimensional stability compared to conventional lumber. These materials are manufactured to resist warping, twisting, and shrinking, resulting in straighter walls and fewer surface imperfections. However, engineered lumber is still susceptible to moisture damage if not properly protected. The use of water-resistant adhesives and coatings enhances their resistance to moisture. Composite framing can be more expensive than traditional lumber, but its increased performance can offset the higher initial cost in the long term. Careful consideration of the specific environmental conditions is necessary when selecting composite framing materials.
- Fastener Selection
The type of fasteners used to assemble the framing and attach it to the foundation walls significantly impacts the structural integrity of the finished surfaces. Corrosion-resistant fasteners, such as stainless steel or coated screws, are essential to prevent rust and degradation in moist environments. Powder-actuated fasteners (PAFs) provide a secure attachment to concrete foundations but require specialized tools and training. The spacing and type of fasteners must comply with local building codes to ensure adequate structural support. Improper fastener selection can lead to premature failure of the framing and surface treatments.
The choice of framing material and fastening methods directly influences the overall quality and durability of interior surfaces in subterranean environments. A comprehensive evaluation of environmental conditions, material properties, and installation techniques is essential for achieving a successful and long-lasting outcome. Selecting the appropriate framing material and employing proper construction practices contribute significantly to the creation of comfortable, safe, and valuable subterranean living spaces. The decision should balance cost considerations with long-term performance expectations, ensuring the structural soundness and aesthetic appeal of the finished walls.
4. Surface Finishing
Surface finishing constitutes the visible and tactile layer of a structure, directly impacting aesthetic appeal and influencing the long-term performance of underlying components. With regard to interior subterranean wall treatments, the selection and application of surface finishes are critical for creating habitable and durable spaces.
- Drywall (Gypsum Board)
Drywall, a ubiquitous surface material, offers a smooth, paintable surface suitable for a variety of interior styles. In subterranean environments, moisture-resistant drywall (“green board”) is recommended to mitigate the risk of mold growth and degradation. Proper installation, including taping and mudding seams, is essential for creating a seamless and visually appealing finish. The application of a primer coat before painting enhances adhesion and provides a uniform surface for subsequent coatings.
- Paneling (Wood, Vinyl, Composite)
Paneling provides an alternative to drywall, offering a range of textures, colors, and materials. Wood paneling adds warmth and character to a space, while vinyl paneling offers enhanced moisture resistance and ease of cleaning. Composite paneling, often made from recycled materials, provides a sustainable and durable option. Proper installation, including securing panels to framing studs with appropriate fasteners, is crucial for preventing warping and buckling. Paneling can be a cost-effective surface finish, particularly for larger areas.
- Paint (Latex, Epoxy)
Paint serves as both a protective and decorative finish for interior surfaces. Latex paints are commonly used for their ease of application and low VOC emissions. Epoxy paints offer superior durability and resistance to moisture and chemicals, making them suitable for high-traffic areas or environments with potential for water exposure. Proper surface preparation, including cleaning, sanding, and priming, is essential for achieving optimal paint adhesion and a smooth, uniform finish. The selection of appropriate paint colors and sheens can significantly impact the perceived size and ambiance of a space.
- Tile (Ceramic, Porcelain, Stone)
Tile provides a durable and moisture-resistant surface finish suitable for areas prone to water exposure, such as bathrooms or laundry rooms. Ceramic and porcelain tiles are available in a wide range of sizes, colors, and patterns. Stone tiles offer a natural and elegant aesthetic but may require specialized installation techniques and maintenance. Proper installation, including the use of a suitable mortar and grout, is essential for preventing water penetration and ensuring long-term durability. Tile can be a relatively expensive surface finish, but its longevity and aesthetic appeal can justify the investment.
The selection of surface finishing materials and application techniques should be predicated on a thorough assessment of environmental conditions and intended use. Employing appropriate materials and methods ensures the creation of aesthetically pleasing, durable, and habitable subterranean environments. Furthermore, compliance with building codes and manufacturer’s recommendations is imperative for achieving optimal performance and long-term value.
5. Code Compliance
Adherence to established building codes is paramount in the construction and alteration of subterranean spaces intended for habitation. Code compliance ensures the safety and well-being of occupants while safeguarding the structural integrity of the building. Finished interior vertical structures in these environments are subject to rigorous regulations encompassing various aspects of construction.
- Egress Requirements
Building codes mandate specific egress provisions for habitable subterranean areas. This typically includes a minimum of two independent escape routes, such as a doorway leading to the exterior or an operable emergency escape and rescue opening (EERO). The dimensions and placement of these egress points must meet prescribed standards to facilitate safe evacuation in the event of a fire or other emergency. Non-compliance with egress requirements presents a significant safety hazard and can result in legal repercussions.
- Fire Resistance
Building codes often require that interior vertical structures possess a minimum fire-resistance rating. This is typically achieved through the use of fire-rated gypsum board or other approved materials. The fire-resistance rating dictates the amount of time the wall assembly can withstand exposure to fire before structural failure. Proper installation of fire-rated materials, including sealing penetrations for pipes and wiring, is crucial for maintaining the integrity of the fire barrier. Non-compliant interior vertical structures can accelerate the spread of fire, endangering occupants and damaging property.
- Ventilation and Air Quality
Building codes establish minimum ventilation requirements to ensure adequate air quality in habitable subterranean spaces. This may include mechanical ventilation systems to introduce fresh air and exhaust stale air. Proper ventilation is essential for controlling humidity, preventing mold growth, and removing pollutants. Non-compliant ventilation systems can lead to poor indoor air quality, posing health risks to occupants. Carbon monoxide detectors are often required to provide early warning of dangerous gas levels.
- Electrical Safety
Building codes regulate electrical wiring and installations in subterranean environments. This includes requirements for ground fault circuit interrupters (GFCIs) in wet locations, such as bathrooms and laundry areas, to prevent electrical shock. Wiring must be properly protected from moisture and physical damage. Electrical inspections are typically required to ensure compliance with code requirements. Non-compliant electrical installations can create fire hazards and pose a risk of electrocution.
These code requirements are designed to mitigate risks associated with subterranean environments, ensuring the safety and well-being of occupants. Strict adherence to building codes is essential for achieving a successful and legally compliant interior structure project, safeguarding property value and providing peace of mind.
6. Ventilation Strategy
The implementation of a well-defined ventilation strategy is inextricably linked to the long-term performance and habitability of subterranean spaces incorporating interior surfaces. The absence of adequate ventilation contributes directly to elevated humidity levels, fostering conditions conducive to mold growth, material degradation, and compromised indoor air quality. This direct causal relationship underscores the critical importance of ventilation as an integral component of any surface structure intended to improve a subterranean level. Examples of inadequate ventilation manifesting in real-world scenarios include the development of musty odors, visible mold colonies on surfaces, and structural damage to wood framing and gypsum board. The practical significance lies in preventing costly remediation efforts and ensuring a healthy living environment.
Effective ventilation strategies for subterranean spaces incorporating interior surfaces typically involve a combination of passive and active measures. Passive ventilation relies on natural air movement through strategically placed vents, allowing for the exchange of indoor and outdoor air. Active ventilation systems, such as dehumidifiers and exhaust fans, provide more controlled and consistent airflow, particularly during periods of high humidity. The selection of an appropriate ventilation strategy should be tailored to the specific characteristics of the space, including its size, layout, climate zone, and potential sources of moisture. For example, a subterranean level located in a humid climate may require a more robust active ventilation system than one located in a drier climate.
In conclusion, a well-considered ventilation strategy is not merely an optional addition but rather a fundamental requirement for ensuring the durability, health, and comfort of subterranean spaces incorporating interior surfaces. Challenges in implementing effective ventilation strategies often arise from budget constraints, limited access for ductwork, and a lack of understanding of the principles of air movement. Overcoming these challenges requires careful planning, informed decision-making, and a commitment to prioritizing long-term performance over short-term cost savings. The success of any subsurface improvement project is contingent upon addressing ventilation needs from the outset, thereby promoting a healthy and sustainable living environment.
Frequently Asked Questions About Finished Basement Walls
The following questions and answers address common concerns and misconceptions regarding the installation and maintenance of subterranean wall treatments. The information presented aims to provide clarity and facilitate informed decision-making.
Question 1: What is the primary reason to use moisture-resistant drywall in a subterranean environment?
The use of moisture-resistant drywall, often referred to as “green board,” is primarily intended to inhibit mold growth. Subterranean environments are inherently prone to elevated humidity levels and potential water intrusion, creating conditions conducive to microbial proliferation. While not entirely impervious to moisture, green board is formulated with additives that retard mold development, thereby prolonging the lifespan of the wall assembly and promoting healthier indoor air quality.
Question 2: Is it necessary to use pressure-treated lumber for all framing components in a subterranean space?
Pressure-treated lumber is not necessarily required for all framing components, but it is essential for any framing members that come into direct contact with the concrete floor or foundation walls. These areas are particularly susceptible to moisture absorption through capillary action, which can lead to rot and decay in untreated lumber. Using pressure-treated lumber in these critical areas provides a protective barrier against moisture damage, extending the structural integrity of the framing.
Question 3: What are the potential consequences of neglecting proper ventilation in a finished subterranean level?
Neglecting proper ventilation can lead to a cascade of detrimental effects. Elevated humidity levels can foster mold growth, compromising indoor air quality and potentially triggering respiratory problems. Furthermore, excessive moisture can cause structural damage to framing, insulation, and surface finishing materials, resulting in costly repairs. A well-designed ventilation system is essential for maintaining a healthy and durable subterranean environment.
Question 4: How does the choice of insulation material impact the long-term performance of interior subterranean surfaces?
The choice of insulation material significantly influences the thermal comfort, energy efficiency, and moisture management of interior subterranean surfaces. Insulation materials with low moisture absorption and high R-values, such as closed-cell spray foam or rigid foam board, are generally preferred in these environments. Improper insulation can lead to heat loss, condensation problems, and reduced energy efficiency, ultimately compromising the long-term performance of the finished space.
Question 5: What are some common signs of moisture intrusion behind finished basement walls?
Common signs of moisture intrusion behind finished basement walls include musty odors, visible mold or mildew growth, water stains, peeling paint, and efflorescence (a white, powdery deposit on the surface of concrete or masonry). These indicators suggest that water is penetrating the wall assembly, potentially causing damage to framing, insulation, and surface finishing materials. Prompt investigation and remediation are essential to prevent further deterioration.
Question 6: Why is it important to obtain permits and adhere to building codes when finishing a subterranean level?
Obtaining permits and adhering to building codes is crucial for ensuring the safety, structural integrity, and legal compliance of any finished subterranean level. Building codes establish minimum standards for fire safety, egress, ventilation, and electrical systems, protecting occupants from potential hazards. Failure to obtain permits or comply with building codes can result in fines, legal action, and the necessity to undo non-compliant work. Additionally, adherence to codes can increase property value and facilitate future resale.
In summary, a thorough understanding of the challenges and best practices associated with finishing subterranean levels is essential for achieving a successful and sustainable outcome. Prioritizing moisture management, selecting appropriate materials, and adhering to building codes are key to creating a comfortable, healthy, and valuable living space.
The discussion will now transition to a detailed examination of strategies for maximizing natural light in subterranean environments.
Finished Basement Walls
This discourse has explored the multifaceted considerations inherent in implementing vertical surface structures within subterranean environments. Key areas of focus included moisture management strategies, insulation material selection, framing material characteristics, surface finishing options, building code compliance imperatives, and the critical role of effective ventilation systems. Each of these elements contributes to the overall performance, longevity, and habitability of such renovated spaces. A failure to adequately address any one of these facets can precipitate a cascade of adverse consequences, ranging from structural degradation to compromised indoor air quality.
The successful execution of interior subterranean improvements demands a commitment to diligence, expertise, and adherence to established best practices. Given the inherent complexities and potential challenges associated with such projects, homeowners are encouraged to seek professional guidance from qualified contractors and design professionals. The long-term benefits of a well-planned and properly executed design far outweigh the risks associated with inadequate preparation or substandard workmanship. The transformation of a subterranean level represents a significant investment and a substantive opportunity to enhance the value and utility of a property.


