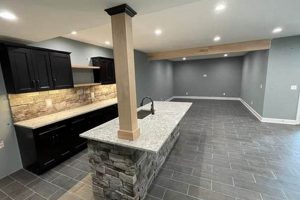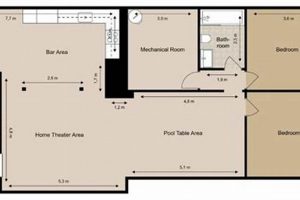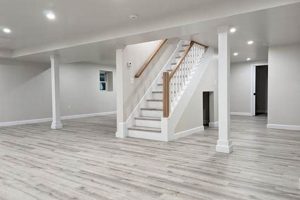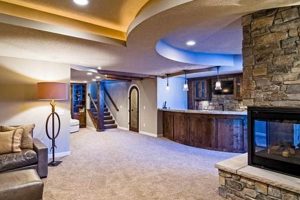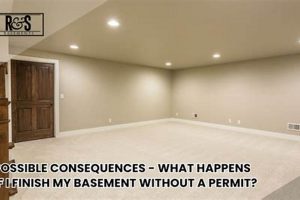The transformation of a subterranean space with limited vertical clearance into a functional and aesthetically pleasing environment represents a significant challenge in residential renovation. Documenting the project stages, from its initial state to its completion, offers a valuable resource for homeowners contemplating similar improvements. These visual records highlight potential design solutions and practical considerations for maximizing usability in confined areas. For example, a dark, unfinished cellar with exposed pipes and concrete floors can be remodeled into a bright, inviting living area with recessed lighting and finished flooring, demonstrably increasing the home’s value and appeal.
Undertaking a remodeling project in a basement setting offers several potential benefits. It can expand the living space, provide additional storage, or create dedicated areas for entertainment, recreation, or work. Historically, basements were primarily used for utilitarian purposes, but evolving design trends have transformed them into integral parts of the home. Effective planning and execution can mitigate common issues like dampness and poor lighting, resulting in a comfortable and functional extension of the main dwelling. Maximizing headroom is a key consideration, necessitating careful selection of materials and construction techniques.
The following discussion will address crucial aspects of transforming such a space, including space optimization strategies, lighting solutions, material selection to enhance perceived height, and design approaches to create visually appealing and functional living environments. Particular attention will be given to techniques that minimize further reduction in vertical space and maximize the feeling of openness.
Optimization Strategies for Remodeling Basements with Height Restrictions
Improving a subterranean level with restricted vertical dimensions requires meticulous planning and execution. The subsequent recommendations offer guidelines for maximizing space and aesthetic appeal in this common residential challenge.
Tip 1: Strategic Lighting Implementation: Integrate recessed LED lighting fixtures to minimize ceiling obstructions. Supplement with wall-mounted sconces and floor lamps to distribute illumination evenly and create visual spaciousness.
Tip 2: Flooring Material Selection: Opt for thin profile flooring materials such as engineered wood or luxury vinyl plank, as they contribute minimally to the overall floor-to-ceiling height reduction.
Tip 3: Color Palette Considerations: Utilize light and neutral color schemes on walls and ceilings to enhance the perception of brightness and expand the visual boundaries of the space.
Tip 4: Minimalist Furniture Arrangement: Select low-profile furniture and prioritize open layouts to avoid visual clutter and maintain a sense of spaciousness. Wall-mounted shelving can also maximize floor space.
Tip 5: Ductwork Concealment and Redirection: Investigate options for rerouting or boxing in existing ductwork to maximize ceiling height in high-traffic areas. Consult with HVAC professionals for feasibility assessments.
Tip 6: Mirror Placement for Depth: Strategically position mirrors on walls to reflect light and create the illusion of expanded space, particularly in areas that lack natural light.
Tip 7: Drywall Ceiling Alternatives: Explore alternatives to traditional drywall ceilings, such as suspended grid systems with low-profile tiles, which can offer access to utilities and minimize height loss.
Implementing these strategies can transform a confined basement into a comfortable and functional living space. By carefully considering lighting, materials, and spatial arrangement, homeowners can maximize usability and create a visually appealing environment despite limited vertical dimensions.
The subsequent sections will explore specific design approaches and material options in greater detail, providing a comprehensive guide to transforming challenging subterranean spaces.
1. Space Maximization Techniques
The successful metamorphosis of a low-ceiling basement hinges critically on the application of space maximization techniques. The “before” typically presents a challenge of confinement, characterized by limited headroom and often cluttered, inefficient layouts. The transformation to the “after” is predicated on design and construction strategies that prioritize the perception and utility of available space. Effective techniques include strategic lighting implementation, such as recessed lighting to avoid further ceiling reduction, and thoughtful furniture selection that emphasizes vertical space and minimizes floor footprint. For example, employing wall-mounted shelving instead of bulky floor cabinets can significantly enhance the sense of spaciousness.
The selection of construction materials is also paramount. Choosing thin-profile flooring options, like luxury vinyl plank, as opposed to thicker hardwood, preserves precious headroom. Additionally, optimizing the layout to ensure clear pathways and prevent visual obstructions contributes significantly to the feeling of openness. In many projects, concealing or rerouting ductwork and other mechanical systems is essential. The “before” often exposes these systems, visually shrinking the space. The “after” strategically integrates or hides them, maximizing available headroom and creating a cleaner aesthetic. The appropriate application of these techniques differentiates a successful remodel from one that exacerbates the inherent limitations of the low ceiling.
In summary, space maximization techniques are not merely aesthetic considerations but rather fundamental to the functional success of remodeling a basement with limited headroom. The degree to which these techniques are thoughtfully implemented directly influences the usability, aesthetic appeal, and, ultimately, the value of the finished basement. Overlooking these strategies can result in a remodeled space that feels cramped and unwelcoming, negating the potential benefits of the renovation. The “before and after” comparison serves as a tangible demonstration of the transformative power of these techniques.
2. Lighting Solutions Efficacy
The effectiveness of lighting solutions plays a pivotal role in transforming the perception and usability of basements with limited vertical clearance. The “before and after” comparison of such spaces often highlights the dramatic impact of well-designed illumination strategies, influencing not only the brightness but also the perceived spaciousness and overall comfort of the remodeled area.
- Recessed Lighting Integration
Recessed lighting fixtures, strategically placed, minimize intrusion into the already limited headroom. Unlike traditional surface-mounted fixtures, recessed lights sit flush with the ceiling, preserving valuable vertical space. In the “before” scenario, a single, centrally located fixture often provides inadequate and uneven illumination. The “after” typically incorporates multiple recessed lights, distributed across the ceiling to create a uniform and glare-free environment. This approach not only brightens the space but also reduces shadows, contributing to a more open and airy feel.
- Color Temperature Selection
The color temperature of light sources significantly impacts the perceived warmth and spaciousness of a basement. Cooler color temperatures (e.g., 5000K-6500K) tend to mimic daylight, making the space feel brighter and more expansive. In contrast, warmer color temperatures (e.g., 2700K-3000K) create a cozy and inviting atmosphere, but may also contribute to a feeling of enclosure in a low-ceiling basement. The “after” scenario often demonstrates the use of cooler or neutral color temperatures to maximize perceived brightness and openness, supplemented by warmer accents to add visual interest and prevent a sterile feel.
- Layered Lighting Approach
An effective lighting scheme incorporates multiple layers to provide both ambient and task lighting. Ambient lighting provides overall illumination, while task lighting focuses on specific areas for activities such as reading or working. In the “before,” a single light source often serves both purposes inadequately. The “after” integrates a layered approach, combining recessed lights for ambient illumination, under-cabinet lighting for task-oriented tasks, and accent lighting to highlight architectural features or artwork. This layering creates a more dynamic and functional space, enhancing both visual appeal and usability.
- Light Reflection and Diffusion
The ability of surfaces to reflect and diffuse light greatly affects the overall brightness and spaciousness of a basement. Light-colored walls and ceilings reflect more light, while dark surfaces absorb it, making the space feel smaller and dimmer. The “before” basement often features unfinished or dark-painted walls and ceilings, exacerbating the feeling of confinement. The “after” typically incorporates light-colored paint, reflective surfaces, and strategic placement of mirrors to maximize light reflection and diffusion. This approach enhances the brightness and contributes to a more open and inviting environment.
Ultimately, the efficacy of lighting solutions is a critical determinant in the success of remodeling a low-ceiling basement. By strategically implementing recessed lighting, carefully selecting color temperatures, employing a layered approach, and optimizing light reflection and diffusion, homeowners can transform a dark and cramped space into a bright, functional, and visually appealing living area. The “before and after” comparison vividly illustrates the transformative power of well-designed illumination in overcoming the inherent challenges of limited vertical clearance.
3. Material Selection Impacts
The choice of materials in a low-ceiling basement renovation directly influences the outcome demonstrated in “before and after” comparisons. Material selection dictates not only the aesthetic appeal but also the functional usability and perceived spaciousness of the finished space. For instance, the “before” often features unfinished concrete floors, contributing to a cold and visually compressing environment. Opting for low-profile engineered flooring in the “after” minimizes vertical space reduction while enhancing warmth and visual appeal. Likewise, the use of lightweight drywall versus heavier alternatives on walls and ceilings reduces structural load and can allow for thinner profiles, maximizing headroom.
The impact of material choices extends beyond simple dimensions. Reflective surfaces, such as light-colored paint or glossy tiles, can enhance the perception of brightness and space, counteracting the claustrophobic effect of low ceilings. In contrast, dark or heavily textured materials absorb light and can further diminish the feeling of spaciousness. Moreover, moisture-resistant materials are crucial in basement environments. Selecting appropriate moisture-resistant drywall, flooring, and insulation is essential to prevent mold growth and maintain the longevity of the finished space. The absence of these considerations in the “before” state often leads to problems that necessitate costly remediation in the future.
In conclusion, careful material selection is paramount in transforming a low-ceiling basement from an uninviting area to a functional and aesthetically pleasing living space. The “before and after” comparison underscores the importance of considering not only aesthetic preferences but also the functional properties of materials in relation to the specific challenges posed by limited vertical dimensions and potential moisture issues. Strategic material choices directly contribute to the overall success of the renovation, impacting both the immediate visual impression and the long-term durability of the finished basement.
4. Design Aesthetic Choices
Design aesthetic choices fundamentally mediate the transformation of a basement with restricted vertical dimensions, as evident in “low ceiling finished basement before and after” comparisons. The initial state often presents a utilitarian, visually unappealing space, exacerbated by the limited headroom. Conversely, the remodeled condition aims to create a comfortable and inviting living environment, a goal largely achieved through deliberate aesthetic decisions. These choices encompass a spectrum of elements, including color palettes, material selections, and furniture arrangements, each contributing to the overall perception of space and functionality. The selection of light, neutral colors, for instance, reflects more light and visually expands the room, while minimalist furniture designs prevent clutter and maintain a sense of openness. The strategic integration of these elements can effectively counteract the inherent limitations imposed by the low ceiling, transforming a formerly undesirable area into a valuable extension of the home.
Consider a scenario where the “before” state features dark, unfinished concrete walls and floors, coupled with exposed ductwork and bulky storage. The transformation could involve painting the walls a light, warm gray, installing low-profile laminate flooring, and boxing in the ductwork to create a cleaner, more streamlined appearance. Further, incorporating recessed lighting and strategically placed mirrors can enhance the feeling of spaciousness. These design choices, while seemingly simple, represent a significant shift in the overall aesthetic, creating a more inviting and functional space. Another example involves the incorporation of linear design elements, such as horizontally oriented wall paneling, which can visually elongate the room and create a sense of greater width. These practical applications demonstrate the power of thoughtful design aesthetic choices in mitigating the challenges posed by a low-ceiling basement.
In essence, design aesthetic choices are not merely cosmetic additions but rather critical components in the successful renovation of a basement with limited headroom. The deliberate selection and integration of these elements can profoundly impact the perceived spaciousness, functionality, and overall appeal of the finished space. The “before and after” transformation serves as a tangible testament to the transformative power of thoughtful design, demonstrating how aesthetic choices can overcome the inherent challenges of low ceilings to create a comfortable and valuable living environment. However, challenges related to budget constraints and structural limitations may impact the realization of desired aesthetic goals, necessitating a balance between design aspirations and practical considerations.
5. Functionality Enhancement Results
The transformation documented in “low ceiling finished basement before and after” imagery directly reflects the functionality enhancement achieved through remodeling. The initial, unfinished state typically presents limited usability, often relegated to storage or underutilized space due to environmental factors and lack of amenities. Functionality enhancement results, therefore, represent the tangible improvements in how the space can be utilized, impacting daily living and overall home value. The before and after comparison reveals the degree to which the basement has been converted into a more useful area, whether as a home office, recreational room, guest suite, or additional living area. The very essence of a basement remodel hinges on expanding the functional footprint of the residence, and this is demonstrably visible in the changes made.
The specific types of functionality enhancements vary according to homeowner needs and design choices. Examples include adding a bathroom to create a self-contained guest suite, installing built-in storage solutions to maximize space utilization, or creating a dedicated home theater with optimized acoustics and lighting. The “after” images in the comparison often illustrate these enhancements, revealing the successful integration of plumbing, electrical, and HVAC systems that support the new functions of the space. Furthermore, the choice of flooring, wall finishes, and lighting is not only aesthetic but directly contributes to the functionality. For instance, installing resilient flooring makes the space suitable for exercise, while strategic lighting improves visibility for work or recreation. The success of a low-ceiling basement remodel is thus measured not only by its visual appeal but also by its enhanced functionality, offering a space that is practical, comfortable, and meets the specific needs of the homeowner.
In summary, functionality enhancement results are a critical component of the “low ceiling finished basement before and after” narrative. The transformation illustrates the conversion of an underutilized area into a valuable and functional extension of the home. Challenges related to limited headroom and potential moisture issues necessitate careful planning and execution, but the resulting improvements in usability and overall home value justify the investment. This enhanced functionality is not simply a by-product of the remodel but is rather the central objective, driving design choices and material selections to create a space that is both aesthetically pleasing and functionally versatile.
6. Home Value Increment
The transformation of a basement with limited vertical space into a finished living area demonstrably impacts residential property valuation. The extent of this impact, reflected as a home value increment, is directly related to the quality and functionality of the completed basement. The “before and after” visual record serves as a testament to the potential for value creation. An unfinished basement contributes minimally to a property’s appraised value, often considered only as storage space with inherent limitations. A well-designed and executed finished basement, however, adds quantifiable square footage of usable living space, a key determinant in real estate valuation models. The increment in value is contingent upon factors such as compliance with building codes, the inclusion of essential amenities, and the overall aesthetic integration with the rest of the home.
The correlation between basement finishing and home value is further substantiated by market analyses. Studies consistently indicate that finished basements contribute positively to resale value, although the precise percentage varies based on location, market conditions, and the specific features of the remodeled space. For example, a basement converted into a legal accessory dwelling unit (ADU) with its own kitchen and bathroom can significantly increase rental income potential, thereby impacting the property’s overall value more substantially than a simple recreational room. Furthermore, professionally executed renovations that address common basement issues, such as moisture control and proper ventilation, are more likely to result in a higher appraisal value compared to DIY projects lacking such considerations.
The investment in finishing a low-ceiling basement should therefore be approached strategically, with a focus on maximizing both functionality and aesthetic appeal. While design considerations and material selection are crucial, adherence to building codes, proper permitting, and professional execution are paramount for ensuring a tangible home value increment. Ignoring these factors may result in a substandard finish that fails to meet appraisal standards, ultimately diminishing the return on investment. The “low ceiling finished basement before and after” represents not merely a visual transformation but a financial equation, where careful planning and execution directly influence the potential for increased property valuation.
7. Usability Improvements Observed
The remodeling of a basement characterized by limited vertical clearance frequently results in substantial improvements to its usability. The “low ceiling finished basement before and after” comparison provides a tangible record of this transformation. The initial state typically presents a space challenged by dampness, poor lighting, and lack of defined purpose, rendering it underutilized. The finished basement, conversely, offers a defined functional area, be it for recreation, work, or accommodation. The observed improvements stem directly from addressing the inherent limitations of the space through design and construction interventions.
Concrete examples of usability improvements include the installation of moisture-resistant flooring, mitigating dampness and enabling comfortable use. Improved lighting, achieved through recessed fixtures and strategic placement, enhances visibility and reduces the feeling of confinement. The addition of insulation creates a more temperate environment, facilitating year-round use. Furthermore, the incorporation of storage solutions optimizes space utilization, converting formerly cluttered areas into organized, functional zones. In some instances, the addition of a bathroom or kitchenette transforms the basement into a self-contained living area, significantly expanding its usability and increasing the overall functionality of the home. These modifications collectively contribute to a more livable and valuable space.
Ultimately, the observed usability improvements underscore the practical significance of basement remodeling. The transformation from an underutilized, often problematic area into a functional living space enhances the overall quality of life for the occupants and increases the property’s market value. While challenges associated with low ceilings and potential moisture issues necessitate careful planning and execution, the resulting improvements in usability justify the investment. The before and after comparison serves as a compelling illustration of the transformative potential of well-executed basement remodeling projects, where increased functionality is a key indicator of success.
Frequently Asked Questions
This section addresses common inquiries regarding the process and considerations involved in finishing basements with limited vertical clearance. The information provided is intended to offer clarity and guidance for homeowners contemplating such renovations.
Question 1: What is the minimum recommended ceiling height for a finished basement?
While local building codes vary, a finished basement typically requires a minimum ceiling height of seven feet (84 inches) over a majority of the finished area. Lower ceiling heights may be permitted in specific areas such as under beams or ductwork, but these exceptions are usually regulated. Consulting with a local building inspector is crucial to ensure compliance.
Question 2: How can the perception of low ceilings be mitigated in a finished basement?
Strategies to mitigate the perception of low ceilings include strategic lighting implementation (recessed fixtures, wall sconces), light-colored paint palettes, minimalist furniture arrangement, and the incorporation of vertical design elements (e.g., striped wallpaper). Mirrors can also be strategically placed to create the illusion of expanded space.
Question 3: What flooring options are best suited for basements with low ceilings?
Low-profile flooring options such as engineered wood, luxury vinyl plank (LVP), or thin tile are recommended to minimize the reduction of headroom. These materials offer durability, moisture resistance, and minimal thickness compared to options like hardwood or thick carpeting.
Question 4: How can moisture issues be addressed in a low-ceiling finished basement?
Addressing moisture concerns is critical for the longevity and health of a finished basement. Proper waterproofing of foundation walls, installation of a vapor barrier, and the use of moisture-resistant materials are essential. A dehumidifier can also help to control humidity levels.
Question 5: What are the key considerations for ductwork and piping in a low-ceiling basement?
Ductwork and piping can significantly impact headroom in a low-ceiling basement. Options include rerouting ductwork, boxing in pipes and ducts, or using low-profile HVAC systems. Consulting with HVAC professionals is crucial to optimize system efficiency while minimizing height obstruction.
Question 6: Does finishing a basement with low ceilings require a building permit?
Most jurisdictions require building permits for basement finishing projects, regardless of ceiling height. Permit requirements ensure compliance with building codes related to safety, structural integrity, and egress. Failure to obtain necessary permits can result in fines and potential issues during future property sales.
The preceding answers provide a foundational understanding of the key aspects involved in remodeling basements with height restrictions. Consulting with qualified professionals (architects, contractors, and inspectors) is strongly advised to ensure a successful and code-compliant project.
The next article section will explore case studies of successful low-ceiling basement renovations, highlighting innovative design solutions and practical implementation strategies.
Low Ceiling Finished Basement Before and After
The preceding discussion has explored the multifaceted nature of transforming subterranean spaces with limited vertical dimensions into functional and aesthetically pleasing environments. The “low ceiling finished basement before and after” comparison highlights the critical considerations involved, including space optimization strategies, lighting solutions, material selection, design aesthetic choices, functionality enhancement results, home value increment, and observed usability improvements. The effectiveness of each of these elements significantly influences the overall success of the renovation project.
Successful execution requires meticulous planning, adherence to building codes, and the integration of innovative design solutions to overcome the inherent limitations of low ceilings. While challenges exist, the potential to create valuable living space and enhance property value warrants careful consideration. Future homeowners are encouraged to approach such projects with informed decision-making, guided by professional expertise, to achieve optimal results and maximize the potential of these unique residential spaces. The transformation ultimately signifies not only an increase in living area but also an elevation in overall residential quality.


