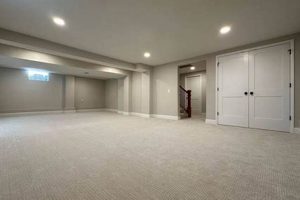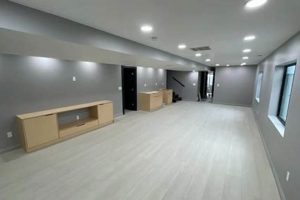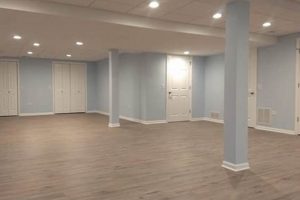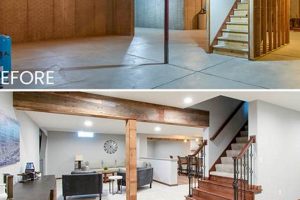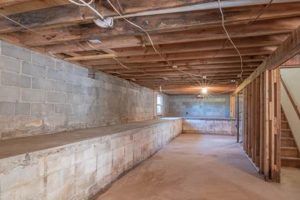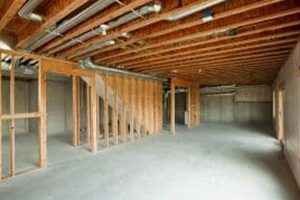The concept encompasses strategies and designs for transforming a lower-level space with direct outdoor access into a complete and habitable area. Functionality and aesthetic appeal are pivotal components, leading to spaces that are both beautiful and practical. For example, these renovations can include the addition of bedrooms, entertainment areas, home offices, or even full-fledged kitchens and bathrooms.
Such transformations significantly enhance a property’s value and liveability. They provide additional living space without expanding the existing footprint of the house. Historically, basements were primarily utilized for storage; however, modern designs capitalize on natural light and accessibility to create spaces indistinguishable from above-ground living areas. This adaptability provides homeowners with opportunities to tailor their residences to evolving needs.
The possibilities for creating useful and stylish lower-level living spaces are broad. This article explores key considerations such as layout planning, moisture management, lighting solutions, and material selection to assist in the design process. Furthermore, it will provide insights into various design styles suitable for maximizing the potential of this versatile area.
Design and Implementation Guidelines
Effective lower-level transformations require careful planning and execution. The following guidelines provide a foundation for creating functional and aesthetically pleasing spaces.
Tip 1: Prioritize Waterproofing and Moisture Control: Addressing potential water intrusion is paramount before any finishing work begins. Implement a comprehensive waterproofing system, including interior and exterior measures, to prevent mold growth and structural damage.
Tip 2: Maximize Natural Light: Walkout configurations offer the advantage of natural light. Optimize window placement and size to brighten the space. Consider adding window wells or enlarging existing openings to enhance illumination.
Tip 3: Plan for Adequate Ventilation: Ensure proper airflow by incorporating ventilation systems. This helps to control humidity levels and maintain air quality, contributing to a comfortable living environment.
Tip 4: Adhere to Building Codes and Regulations: Compliance with local building codes is essential for safety and legality. Obtain necessary permits and ensure all construction meets required standards for egress, fire safety, and structural integrity.
Tip 5: Select Durable and Moisture-Resistant Materials: Opt for flooring, wall coverings, and insulation materials designed to withstand potential moisture exposure. Consider using products such as engineered wood, ceramic tile, or closed-cell spray foam insulation.
Tip 6: Consider the Functionality of the Space: Before designing the layout, determine how the renovated space will be used. Consider potential uses such as a home theatre, guest suite, home office, or recreational area and tailor the design accordingly.
Tip 7: Optimize Layout for Accessibility: Plan the layout to ensure easy navigation and accessibility. Consider the placement of doorways, hallways, and staircases to maximize the usable space and create a fluid transition between areas.
By adhering to these guidelines, homeowners can create comfortable, safe, and aesthetically pleasing lower-level living spaces. Careful planning and execution are essential for achieving a successful and long-lasting transformation.
The subsequent sections will delve into specific design styles and practical considerations for further enhancing the functionality and appeal of this versatile living area.
1. Waterproofing Solutions
Effective waterproofing is not merely an option, but an indispensable prerequisite for realizing functional and durable lower-level living spaces. The success of all lower-level renovation projects depends on establishing a robust barrier against moisture intrusion.
- Exterior Foundation Waterproofing
Application of waterproof coatings or membranes to the exterior foundation walls is a primary defense against water infiltration. This barrier prevents groundwater from penetrating the foundation, mitigating the risk of hydrostatic pressure that can lead to cracks and leaks. Examples include using bituminous coatings, sheet membranes, or liquid-applied sealants. Proper exterior waterproofing is critical in areas with high water tables or frequent rainfall.
- Interior Drainage Systems
Installation of interior drainage systems, such as French drains or perimeter drains, captures water that manages to penetrate the foundation. These systems redirect water away from the finished living space and into a sump pump, which then expels the water away from the house. Interior drainage is particularly useful in situations where exterior waterproofing is insufficient or impractical.
- Sump Pump Installation and Maintenance
A sump pump is an integral component of any comprehensive waterproofing strategy. It actively removes accumulated water from the interior drainage system, preventing flooding. Regular maintenance of the sump pump, including testing and cleaning, ensures its reliable operation. Installing a backup power source for the sump pump is advisable to protect against water damage during power outages.
- Vapor Barriers and Moisture-Resistant Materials
The use of vapor barriers and moisture-resistant materials further minimizes the risk of moisture-related problems. Vapor barriers, such as polyethylene sheeting, are installed on the interior side of the foundation walls to prevent moisture from migrating through the concrete. Moisture-resistant materials, such as closed-cell spray foam insulation and cement board, resist mold growth and water damage.
The integration of these waterproofing solutions is crucial for creating healthy and comfortable living environments. Neglecting these measures can lead to structural damage, mold growth, and a compromised living space, significantly diminishing the value and utility of the finished lower-level area.
2. Natural Light
The infusion of natural light significantly enhances the livability and perceived value of subterranean living spaces. In the context of finished walkout basement designs, maximizing natural illumination mitigates the common drawbacks associated with below-grade environments, transforming them into bright and inviting extensions of the home.
- Window Placement and Optimization
Strategic window placement is critical to capturing and distributing sunlight throughout the space. Larger windows and placement on south-facing walls maximize solar gain, particularly in colder climates. Window wells can further enhance light penetration by reflecting sunlight into the basement, counteracting the dimness often associated with such spaces. This not only brightens the area but also reduces the need for artificial lighting during daylight hours.
- Egress Windows and Safety Considerations
Beyond illumination, egress windows serve a crucial safety function by providing an emergency exit route. Building codes often mandate specific sizes and placement for egress windows to ensure occupants can safely escape in the event of a fire. These windows simultaneously contribute to natural light and ventilation, improving overall air quality and safety.
- Light Wells and Reflective Surfaces
Light wells, often constructed from concrete, metal, or plastic, can amplify the amount of natural light entering through below-grade windows. Painting the interior of light wells with a light or reflective color enhances their efficiency in directing sunlight into the basement. Employing reflective interior surfaces, such as light-colored paint and strategically placed mirrors, further distributes light throughout the space.
- Landscaping Considerations
Landscaping around walkout basements and windows can impact the amount of light entering the space. Avoid planting dense shrubs or trees directly in front of windows, as they can block sunlight. Instead, opt for low-growing plants or ground cover that allows sunlight to reach the windows, maximizing natural illumination while maintaining privacy.
The strategic incorporation of natural light into lower-level designs not only enhances the aesthetic appeal but also improves the overall comfort and functionality of these living spaces. By optimizing window placement, utilizing light wells, and considering landscaping, homeowners can effectively transform dark, underutilized areas into bright, inviting extensions of their homes, blurring the distinction between above-ground and below-ground living.
3. Functional Layout
The organization of interior space is paramount in realizing the full potential of a finished walkout basement. Careful consideration of spatial relationships, traffic flow, and intended use is crucial for transforming an often underutilized area into a cohesive and livable extension of the home. A well-defined layout enhances usability, maximizes natural light penetration, and contributes significantly to the overall value of the renovated space.
- Zoning for Distinct Activities
Effective functional layouts delineate specific zones tailored to particular activities. This might involve separating a recreational area from a home office or creating a distinct guest suite with its own bathroom and kitchenette. Clear zoning enhances usability by minimizing interference between activities, ensuring a more comfortable and efficient use of space. For instance, a dedicated home theater area should be spatially separated from a children’s play area to minimize noise disruptions.
- Optimizing Traffic Flow
Seamless and unobstructed movement through the walkout basement is essential for a successful functional layout. Pathways should be wide enough to accommodate comfortable passage, and the placement of doorways should facilitate intuitive navigation. Avoid creating bottlenecks by ensuring adequate space around furniture and minimizing sharp corners. Clear traffic patterns enhance accessibility and safety, particularly in areas with multiple occupants.
- Maximizing Natural Light and Ventilation
The functional layout should strategically leverage natural light and ventilation to create a more appealing and healthy living environment. Placing frequently used areas, such as a home office or reading nook, near windows maximizes exposure to daylight. Incorporating operable windows or a walkout access allows for natural ventilation, reducing the reliance on artificial systems. Proper ventilation is especially important in basements to mitigate moisture and improve air quality.
- Adaptability and Future Use Considerations
A functional layout should be adaptable to changing needs and future uses. Incorporating flexible design elements, such as modular furniture and multi-purpose spaces, allows the basement to evolve with the homeowner’s lifestyle. Considering future potential uses, such as a growing family or changing hobbies, ensures the basement remains a valuable and functional part of the home for years to come.
In summary, a functional layout is an essential component of successful finished walkout basement transformations. By carefully zoning activities, optimizing traffic flow, maximizing natural light, and considering future needs, homeowners can create versatile and livable spaces that significantly enhance the value and usability of their homes. The interplay of these elements directly impacts the comfort, efficiency, and overall satisfaction derived from the finished basement area.
4. Egress Compliance
Egress compliance is a non-negotiable element in finished walkout basement projects, fundamentally impacting safety and legality. Walkout basements, by definition, offer direct exterior access, which influences egress requirements, but the finishing of such spaces introduces complexities that must be addressed to meet building codes. Compliance ensures that occupants can safely exit the space in an emergency, such as a fire, and typically involves specific regulations regarding the size, location, and accessibility of exit routes.
Consider a scenario where a walkout basement is transformed into a self-contained apartment. Building codes would then mandate at least one, and potentially two, independent means of egress. A walkout door might serve as one route, but an additional egress window could be necessary if the layout doesn’t provide direct access to the walkout. Non-compliance can lead to significant consequences, including fines, mandated alterations, or even the inability to legally occupy the space. Furthermore, in the event of a fire or other emergency, lack of compliant egress could result in serious injury or loss of life.
Egress compliance is not merely a procedural formality, but a crucial life-safety consideration that directly affects the habitability and marketability of a finished walkout basement. Understanding and adhering to local building codes regarding egress are essential steps in the design and construction process, ultimately ensuring the safety and well-being of the occupants. It is important to consult with local authorities or licensed contractors to ascertain the requirements for your specific project and geographical area.
5. Material Selection
Material selection represents a critical determinant in the long-term success of finished walkout basement projects. The subterranean environment presents unique challenges, including potential moisture exposure and temperature fluctuations, necessitating careful consideration of material properties. Inadequate material choices can lead to premature deterioration, mold growth, and compromised air quality, undermining the investment in the space. For instance, using standard drywall without moisture-resistant properties in a basement prone to humidity can result in warping, cracking, and the proliferation of mold spores. Conversely, selecting moisture-resistant drywall or cement board mitigates these risks, contributing to a healthier and more durable living environment.
The impact of material selection extends beyond structural integrity to encompass aesthetic appeal and functional utility. Flooring options, for example, must withstand potential water damage while complementing the design aesthetic. Engineered wood or ceramic tile offer superior moisture resistance compared to solid hardwood, which is susceptible to warping and rot in humid environments. Similarly, insulation materials must provide thermal performance while resisting moisture absorption to prevent energy loss and maintain comfortable temperatures. Closed-cell spray foam, unlike fiberglass batts, effectively seals out moisture and provides a higher R-value per inch, offering both energy efficiency and moisture protection.
In summary, material selection is inextricably linked to the longevity, safety, and overall success of finished walkout basement endeavors. The correct choices mitigate the risks associated with subterranean environments, ensuring a durable and comfortable living space. Failure to prioritize moisture resistance, durability, and thermal performance in material selection can compromise the entire renovation project, leading to costly repairs and diminished property value. Therefore, informed decisions based on a thorough understanding of material properties and environmental factors are paramount for achieving a lasting and successful transformation.
6. Design Aesthetics
The incorporation of deliberate design aesthetics is crucial in transforming a standard lower-level area into a fully realized, integrated living space. These considerations extend beyond mere functionality, shaping the perceived value and utility of the finished area. Elements of design work in concert to elevate the finished lower-level from simple utility to a genuine extension of the habitable area above.
- Style Cohesion
Maintaining stylistic consistency between the walkout basement and the upper floors of a residence cultivates a sense of unity. Whether the prevailing design leans toward modern, traditional, or eclectic aesthetics, the lower-level transformation should reflect these characteristics. This avoids jarring transitions and ensures the lower-level remains visually integrated within the home’s overall design narrative. For example, if the upper floors exhibit a minimalist aesthetic, the lower-level should emulate clean lines, neutral color palettes, and understated furnishings.
- Color Palette Coordination
Color psychology plays a pivotal role in defining the ambiance of a finished walkout basement. Lighter, brighter colors can enhance the perception of space and counteract the lack of natural light commonly associated with subterranean environments. Harmonizing the color palette with the adjacent living areas establishes a cohesive visual flow throughout the home. Accent colors can be strategically employed to introduce visual interest and delineate specific zones within the basement layout, such as a home theater or a recreational area.
- Material Harmony
The selection of materials, including flooring, wall coverings, and architectural details, significantly impacts the perceived quality and cohesiveness of the finished area. Employing similar materials as those used in the upper floors fosters a sense of continuity. For instance, if hardwood flooring is prevalent on the main level, utilizing engineered wood or luxury vinyl plank with a similar appearance in the basement can create a unified aesthetic. Likewise, selecting complementary trim and molding profiles reinforces the design language throughout the home.
- Lighting Design
Effective lighting design transcends mere illumination, functioning as a crucial element in shaping the atmosphere and functionality of the space. Combining ambient, task, and accent lighting layers enhances the visual appeal and utility of the lower-level. Recessed lighting can provide general illumination, while strategically placed sconces or lamps can accentuate architectural features or artwork. Task lighting, such as under-cabinet lighting in a kitchenette or desk lamps in a home office, enhances the practicality of specific areas. Adjustable lighting systems allow homeowners to tailor the ambiance to suit various activities and moods.
Each element, when thoughtfully considered, contributes to a cohesive design aesthetic that elevates the finished walkout basement. This unified approach fosters a perceived value that integrates seamlessly into the broader residence. Coordinated designs enhance liveability and add market value in the long run.
Frequently Asked Questions
This section addresses common inquiries and misconceptions concerning lower-level transformations, providing insights into best practices and potential challenges.
Question 1: How critical is waterproofing prior to finishing a lower-level area?
Waterproofing is paramount. Failure to adequately address potential moisture intrusion can lead to structural damage, mold growth, and compromised air quality, rendering the space uninhabitable. Prioritizing waterproofing is not merely an option but an essential prerequisite.
Question 2: What is the significance of egress compliance in lower-level renovations?
Egress compliance ensures that occupants can safely exit the space during an emergency, such as a fire. Building codes mandate specific requirements for egress windows and doors to ensure adequate safety. Non-compliance can result in fines, required alterations, and potential safety hazards.
Question 3: How does natural light impact the usability of lower-level living spaces?
Natural light significantly enhances the livability and perceived value of lower-level spaces. Maximizing natural illumination mitigates the common drawbacks associated with below-grade environments, transforming them into bright and inviting extensions of the home. Strategies include optimizing window placement, utilizing light wells, and employing reflective interior surfaces.
Question 4: What materials are most suitable for flooring in areas prone to moisture?
Materials designed to withstand potential moisture exposure are optimal. Engineered wood, ceramic tile, and luxury vinyl plank offer superior moisture resistance compared to solid hardwood. These materials resist warping, mold growth, and water damage, contributing to a more durable and healthy environment.
Question 5: How can one maximize usable space in finished lower-level areas?
Strategic layout planning is crucial for maximizing usable space. Consider zoning for distinct activities, optimizing traffic flow, and incorporating flexible design elements. Prioritize open floor plans, multi-functional furniture, and adaptable storage solutions to create a versatile and efficient space.
Question 6: What building codes typically govern lower-level renovation projects?
Local building codes dictate specific requirements for structural integrity, fire safety, ventilation, and egress in lower-level renovations. Compliance with these codes is essential for safety and legality. Consulting with local authorities or licensed contractors is advisable to ascertain the requirements for your specific project and geographical area.
These FAQs represent essential considerations for those contemplating lower-level transformations. Addressing these questions proactively ensures a successful and valuable renovation project.
Next, this article will conclude with a summary that highlights best practices for transforming your lower-level into valuable space.
Concluding Remarks
This exploration of finished walkout basement ideas has underscored critical facets for achieving successful and valuable transformations. Prioritizing waterproofing, maximizing natural light, ensuring egress compliance, selecting appropriate materials, and developing a cohesive design aesthetic constitute the cornerstones of a durable and livable lower-level space. The presented guidelines offer a structured approach to mitigate potential challenges and optimize the inherent advantages of walkout configurations.
The insights shared serve as a foundation for homeowners and design professionals to approach subterranean transformations with informed diligence. By adhering to these principles, finished walkout basement ideas can be translated into tangible realities that enhance property value, expand living space, and improve the overall quality of residential life. Further research into local building codes and professional consultation remain essential steps in realizing the full potential of this adaptable area.


