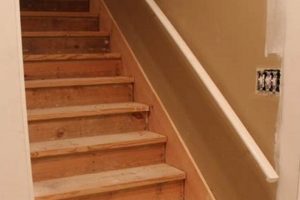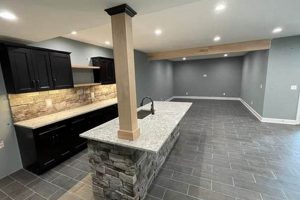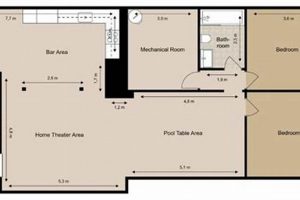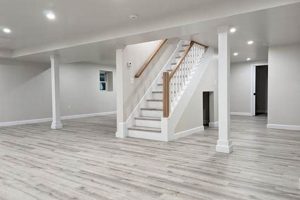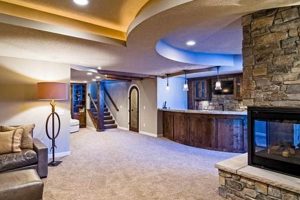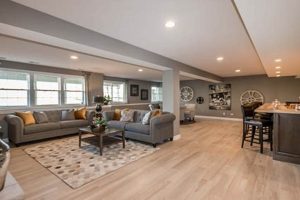Converting an unfinished lower level into a functional living space involves a series of construction processes. This typically includes framing, insulation, electrical wiring, plumbing installation, drywalling, flooring, and the application of finishes. The goal is to transform a raw, often underutilized area into a comfortable and habitable part of the home. For instance, a homeowner might elect to add a recreational room, an additional bedroom, or a home office in this newly developed area.
The development of this space offers several advantages, notably increased property value and expanded living area without altering the building’s footprint. Historically, this type of project was often viewed as a purely utilitarian measure. However, contemporary design and building practices now emphasize creating spaces that are both aesthetically pleasing and highly functional. Furthermore, it presents an opportunity to customize the home environment to meet specific needs and preferences.
Understanding the foundational aspects of this renovation, including building codes, material selection, and proper moisture management, is crucial for a successful outcome. The following sections will delve into specific aspects of the process, offering insights into planning, execution, and long-term maintenance considerations.
Essential Guidance for Lower Level Development
The subsequent guidelines are designed to assist in the successful execution of a lower level renovation project. Adherence to these points can mitigate potential issues and ensure a durable, functional result.
Tip 1: Address Moisture Intrusion: Prior to commencing any work, a thorough assessment of the foundation’s water resistance is paramount. Any existing leaks or dampness must be addressed with appropriate waterproofing measures, such as exterior excavation and membrane application, or interior drainage systems.
Tip 2: Adhere to Local Building Codes: Compliance with all applicable municipal building codes is non-negotiable. These regulations dictate minimum ceiling heights, egress window requirements, electrical safety standards, and fire-resistant construction methods. Obtain necessary permits before beginning work.
Tip 3: Plan for Adequate Insulation: Effective insulation is crucial for temperature regulation and energy efficiency. Utilize closed-cell spray foam or rigid foam board insulation to create a thermal barrier and prevent moisture condensation.
Tip 4: Implement a Subfloor System: Installing a subfloor, especially in environments prone to moisture, provides a buffer between the concrete slab and the finished flooring. This helps prevent mold growth and enhances comfort underfoot.
Tip 5: Consider Egress Windows: In spaces intended for sleeping, egress windows are mandatory for emergency escape. Ensure compliance with size and accessibility requirements outlined in building codes.
Tip 6: Strategic Lighting Design: Due to the absence of natural light, careful consideration should be given to lighting design. Layered lighting, including ambient, task, and accent lighting, can create a well-lit and comfortable environment.
Tip 7: Sound Insulation: For recreational rooms or home theaters, soundproofing measures are recommended. This can involve using sound-dampening insulation, resilient channels, and solid-core doors.
Implementing these tips will contribute to the longevity, comfort, and overall value of the renovated space. Proper planning and execution are essential for a successful outcome.
With these core strategies in mind, the following sections will address specific areas of concern during the development phase.
1. Structural Integrity
Structural integrity constitutes a fundamental aspect of any building project, and its importance is amplified when undertaking the development of a lower level. The existing foundation provides the primary structural support, and any alterations must be carefully considered to avoid compromising the building’s overall stability. Attention to detail is crucial to ensure the safety and longevity of the remodeled space.
- Load-Bearing Walls and Support Columns
The identification and preservation of load-bearing walls within the lower level are essential. Removing or altering these walls without proper engineering assessment and reinforcement can lead to structural failure. Support columns play a similar role, distributing weight from upper floors. Prior to any modifications, professional structural engineers must evaluate the existing load paths and design appropriate support systems to maintain the building’s integrity.
- Foundation Walls and Footings
Foundation walls provide lateral support against soil pressure and transfer the building’s weight to the footings. Cracks, bowing, or other signs of distress in the foundation walls indicate potential structural problems. Repairs to these walls, such as crack injection or carbon fiber reinforcement, may be necessary before proceeding with interior development. Additionally, excavation near the foundation can compromise its stability and must be carefully managed with proper shoring techniques.
- Slab-on-Grade Considerations
The concrete slab serves as the floor of the lower level and provides a stable base for interior finishes. Cracks in the slab can indicate soil settlement or other underlying issues. Repairing these cracks and ensuring proper drainage around the foundation are crucial for preventing further damage. In some cases, a new structural slab may be required to address significant damage or to provide adequate support for heavy loads.
- Impact of Excavation and Underpinning
Lowering the floor level through excavation or underpinning can significantly impact the structural integrity of the foundation. These processes require careful planning and execution to avoid undermining the existing footings. Underpinning involves extending the foundation downwards to provide additional support. A qualified geotechnical engineer should be consulted to assess soil conditions and design appropriate underpinning solutions.
The successful integration of structural considerations into the development process ensures that the finished space is not only aesthetically pleasing but also structurally sound and safe for occupancy. Neglecting these crucial aspects can lead to costly repairs and potential safety hazards in the future. A thorough understanding of the building’s structural system is essential for any project involving lower level modifications.
2. Moisture Mitigation
The successful execution of lower level construction hinges significantly on effective moisture mitigation strategies. Basements, by their subterranean nature, are inherently susceptible to moisture intrusion from various sources, including groundwater, surface runoff, and condensation. Unaddressed moisture issues can lead to a cascade of problems, such as mold growth, structural damage, and compromised indoor air quality, rendering the finished space uninhabitable and diminishing the property’s value. Consequently, a proactive approach to moisture control is not merely a best practice, but a fundamental prerequisite for any durable and habitable lower level environment. For example, neglecting to properly seal the foundation walls can lead to hydrostatic pressure forcing water through cracks, leading to significant water damage over time. Therefore, appropriate strategies are essential to ensure structural integrity.
Effective moisture mitigation involves a multi-faceted approach encompassing both preventative and remedial measures. Preventative strategies include exterior waterproofing, which involves applying a waterproof membrane to the exterior of the foundation walls to prevent groundwater from penetrating the structure. Interior drainage systems, such as French drains, collect and divert water away from the foundation, while vapor barriers installed beneath the flooring and on the walls prevent moisture from migrating into the living space. Remedial measures address existing moisture problems and may include crack injection to seal foundation cracks, dehumidification to control humidity levels, and mold remediation to remove existing mold growth. The selection of appropriate mitigation techniques is contingent upon site-specific factors, such as soil conditions, groundwater levels, and the severity of existing moisture problems. A building science professional can assess these factors and recommend tailored solutions.
In conclusion, the integration of comprehensive moisture mitigation techniques is an indispensable component of lower level construction. Failure to adequately address moisture issues can undermine the entire project, leading to costly repairs and health concerns. By implementing a robust moisture control strategy, a homeowner can ensure that the newly developed lower level remains a dry, comfortable, and valuable addition to the home. Challenges may arise from unforeseen geological conditions or pre-existing structural deficiencies, but proactive planning and skilled execution can mitigate these risks. Prioritizing moisture mitigation is not merely a matter of compliance, but an investment in the long-term integrity and habitability of the property.
3. Code Compliance
The intersection of code compliance and the development of lower levels represents a critical juncture in residential construction. Building codes establish minimum standards for safety, health, and structural integrity. The transformation of an unfinished space into a habitable area necessitates adherence to these regulations. Failure to comply can result in significant penalties, including fines, mandated rework, and potential legal liabilities. More importantly, it can jeopardize the safety and well-being of occupants. For instance, inadequate fire separation between the developed space and the rest of the house, a violation of fire codes, could have catastrophic consequences in the event of a fire. Conversely, adhering to codes ensures that the final product meets established safety benchmarks, providing peace of mind and enhancing the value of the property.
One area where code compliance is paramount is in the installation of egress windows. Building codes often stipulate minimum size and operability requirements for egress windows in spaces intended for sleeping. This requirement serves a crucial function: providing occupants with a means of escape in case of emergency. Another example is electrical wiring. Faulty or non-compliant electrical work can create a fire hazard. Codes dictate specific wiring methods, circuit protection requirements, and grounding procedures to minimize the risk of electrical shocks and fires. Furthermore, plumbing installations must comply with codes to prevent water contamination and ensure proper drainage. These examples illustrate the pervasive impact of code compliance on various aspects of the construction.
In summary, code compliance is not merely a bureaucratic formality but an essential component of lower level projects. It safeguards the health and safety of occupants, protects property values, and ensures the long-term durability of the structure. Neglecting code requirements can lead to dire consequences, while adherence to these standards promotes responsible and sustainable building practices. Professionals in the construction sector must possess a thorough understanding of applicable codes and diligently implement them throughout the design and construction phases. This commitment to code compliance is fundamental to the successful and responsible execution of any lower level development project.
4. Egress and Safety
Egress and safety are inextricably linked to habitable lower level spaces. The designation of such areas for living purposes necessitates adherence to stringent safety standards, primarily concerning means of escape in emergency situations. Without adequate egress options, occupants face increased risk in the event of a fire, structural collapse, or other unforeseen hazards. Consequently, local building codes mandate specific requirements for egress windows, doors, and stairwells in these areas. The absence of, or non-compliance with, these regulations can transform a potentially safe living space into a dangerous trap.
Consider a scenario where a fire erupts in the main living area of a home. Occupants on the upper floors may have multiple escape routes, including windows and doors leading directly to the exterior. However, individuals in a non-compliant lower level room might find themselves trapped if the only access point is a narrow, smoke-filled staircase. The presence of an egress window, meeting minimum size and operability standards, provides an alternative escape route, potentially saving lives. Furthermore, smoke detectors, carbon monoxide detectors, and fire-resistant construction materials contribute to the overall safety profile. Proper lighting along escape routes is also critical, particularly given the limited natural light typically found in these spaces. Regular inspection and maintenance of these safety features are essential to ensure their continued effectiveness.
The integration of robust egress and safety measures is paramount to responsible and ethical project planning. Overlooking these aspects not only violates building codes but also endangers the well-being of the residents. Therefore, prioritizing egress and safety is a fundamental obligation, representing an investment in life safety and responsible homeownership. The long-term implications of neglecting these vital components far outweigh any perceived cost savings during the initial construction phase.
5. Environmental Control
Environmental control is a critical factor in the development of habitable lower level spaces. Below-grade environments present unique challenges in maintaining comfortable and healthy conditions. Without proper regulation of temperature, humidity, and air quality, these areas can become prone to problems such as mold growth, poor indoor air quality, and discomfort for occupants. A lack of adequate insulation, for example, can lead to significant temperature fluctuations, requiring excessive energy consumption for heating and cooling. High humidity levels can create an environment conducive to mold and mildew, which can trigger allergic reactions and respiratory problems. Conversely, excessively dry air can lead to discomfort and exacerbate respiratory conditions. Therefore, effective environmental control strategies are crucial for creating a sustainable and livable space.
Practical applications of environmental control principles in lower level projects include the installation of appropriate insulation materials to minimize heat transfer, the implementation of vapor barriers to prevent moisture migration, and the use of dehumidifiers to regulate humidity levels. Ventilation systems can introduce fresh air and exhaust stale air, further improving indoor air quality. Furthermore, the selection of building materials with low volatile organic compound (VOC) emissions is essential for minimizing indoor air pollution. For example, selecting low-VOC paints, adhesives, and flooring materials can significantly reduce the concentration of harmful chemicals in the air. Integrating smart home technology can also enhance environmental control capabilities, allowing for automated temperature and humidity adjustments based on occupancy patterns and environmental conditions.
In summary, environmental control is not merely an aesthetic consideration but a fundamental requirement for the creation of healthy and comfortable lower level living spaces. By carefully managing temperature, humidity, and air quality, it is possible to transform what is often an underutilized area into a valuable and sustainable extension of the home. A holistic approach, encompassing insulation, ventilation, moisture control, and material selection, is essential for achieving optimal environmental conditions and ensuring the long-term well-being of occupants. Furthermore, the incorporation of building science principles and best practices throughout the design and construction process is critical for avoiding common pitfalls and maximizing the effectiveness of environmental control measures.
6. Functional Design
In the realm of finished lower level construction, functional design serves as the cornerstone of a successful transformation. It dictates how the space is organized, utilized, and experienced. Without careful consideration of functionality, a renovated lower level may fail to meet the intended needs of the occupants, resulting in wasted resources and unrealized potential.
- Space Optimization
Space optimization is paramount, particularly in constrained environments. Functional design prioritizes efficient layouts that maximize usable square footage. For example, incorporating built-in storage solutions, such as shelving units or recessed cabinets, can free up valuable floor space. Strategic furniture placement, such as utilizing multi-functional pieces, further enhances space efficiency. Thoughtful consideration of circulation patterns ensures ease of movement throughout the area.
- Zoning and Activity-Based Planning
Zoning involves dividing the space into distinct functional areas, each dedicated to specific activities. This could include delineating a home theater area, a home office, a guest bedroom, or a recreational zone. Activity-based planning considers the specific needs and requirements of each zone. For instance, a home theater may require soundproofing and dimmable lighting, while a home office may necessitate ample natural light and ergonomic furniture.
- Accessibility and Universal Design
Functional design embraces accessibility and universal design principles to create spaces that are usable by people of all ages and abilities. This includes incorporating features such as wider doorways, ramps, and grab bars to accommodate individuals with mobility limitations. Consideration of lighting levels, color contrasts, and tactile signage can further enhance accessibility for individuals with visual impairments.
- Integration with Existing Infrastructure
Functional design acknowledges the existing infrastructure of the home and integrates seamlessly with it. This includes considerations such as plumbing lines, electrical wiring, and HVAC systems. Careful planning is required to ensure that new additions do not disrupt or overload existing systems. For example, adding a bathroom in the lower level requires careful consideration of water supply lines, drainage systems, and ventilation requirements.
These facets, when integrated thoughtfully into lower level development, ensure the resulting space is not merely aesthetically pleasing but also highly practical and adaptable to the evolving needs of its inhabitants. A well-executed functional design plan is the key to transforming an unfinished lower level into a valuable and integral part of the home.
Frequently Asked Questions
The following section addresses common inquiries regarding the conversion of unfinished lower level spaces into habitable areas. The information is intended to provide clarity and guidance for homeowners considering such projects.
Question 1: What permits are typically required for development projects?
Permit requirements vary depending on local building codes and the scope of work. Typically, permits are necessary for structural alterations, electrical wiring, plumbing installations, and changes to egress pathways. Contacting the local building department prior to commencing work is advisable to ensure compliance.
Question 2: How can moisture intrusion be effectively prevented?
Moisture intrusion can be mitigated through a multi-faceted approach. Exterior waterproofing, interior drainage systems, and vapor barriers are commonly employed. Addressing existing cracks in foundation walls and ensuring proper grading around the foundation are also critical.
Question 3: What are the common causes of low ceiling height and how to address?
Inadequate ceiling height can arise from existing structural constraints or the presence of ductwork and plumbing. Solutions may include lowering the floor level (requiring underpinning), rerouting mechanical systems, or furring down the ceiling strategically to maximize headroom in usable areas. Code requirements for minimum ceiling height must be strictly adhered to.
Question 4: How does one properly soundproof a lower level space?
Effective soundproofing involves addressing sound transmission through walls, ceilings, and floors. This can be achieved by using sound-dampening insulation, resilient channels, and dense materials. Sealing air gaps and using solid-core doors further minimizes sound leakage.
Question 5: What electrical considerations are crucial for a successful project?
Electrical work must comply with local codes and safety standards. Adequate circuit capacity, proper grounding, and the installation of ground fault circuit interrupters (GFCIs) in wet locations are essential. A licensed electrician should perform all electrical work to ensure safety and compliance.
Question 6: What are the potential risks and how can they be addressed?
Potential risks include structural instability, moisture damage, code violations, and budget overruns. Engaging qualified professionals, conducting thorough inspections, obtaining necessary permits, and maintaining a detailed budget are crucial for mitigating these risks.
A comprehensive understanding of these factors is essential for a successful renovation. Proper planning and execution are crucial for a positive outcome.
The next section explores the role of professional assistance during renovations.
Concluding Remarks on Lower Level Habitation
This exploration of “finished basement construction” has underscored the multifaceted nature of transforming unfinished spaces into functional living areas. Key aspects include structural integrity, moisture mitigation, code compliance, egress and safety, environmental control, and functional design. Each element demands meticulous planning, skilled execution, and adherence to established standards to ensure a successful outcome. The information presented herein serves as a guide to the complexities involved in this type of project.
The decision to proceed with “finished basement construction” warrants careful consideration of the long-term implications. A well-executed project can significantly enhance property value and improve the quality of life for its occupants. Conversely, inadequate planning or substandard workmanship can lead to costly repairs and potential safety hazards. Therefore, engaging qualified professionals and prioritizing adherence to building codes are essential steps in realizing a durable, safe, and valuable addition to the home. Further investigation into local regulations and consultation with experienced contractors are strongly encouraged before commencing any such undertaking.


