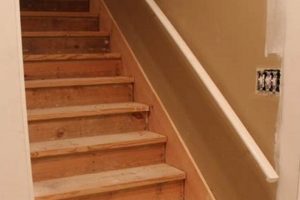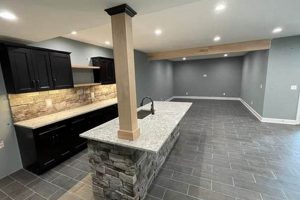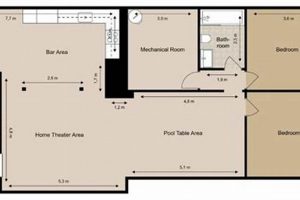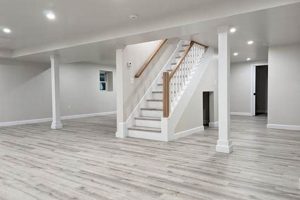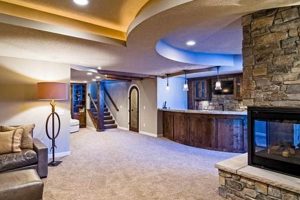Completing a lower level to increase usable living space while adhering to a tight budget represents a common home improvement objective. This frequently involves strategies to minimize expenditures on materials and labor while still achieving a functional and aesthetically pleasing result. For example, opting for exposed ceilings instead of drywalling or utilizing reclaimed materials can significantly reduce costs.
Addressing this goal provides homeowners with expanded living areas, potentially increasing property value without substantial financial outlay. Historically, finishing basements has been a cost-effective alternative to building additions, offering a quicker and less disruptive way to gain extra space. This can improve the functionality of a home and enhance the overall quality of life for its occupants.
The subsequent discussion will delve into specific methods and material choices that contribute to achieving a finished basement on a limited budget. This will include an examination of DIY options, material sourcing techniques, and design considerations to ensure a successful and economical transformation of the lower level.
Achieving Economical Lower Level Completion
The following recommendations outline practical strategies for completing a basement level in a cost-effective manner. These techniques prioritize resourcefulness and efficient planning to maximize value while minimizing expenditure.
Tip 1: Prioritize Planning and Design: A detailed blueprint, inclusive of material lists and anticipated costs, is essential before initiating any work. This helps prevent unforeseen expenses and ensures efficient material utilization.
Tip 2: Explore DIY Options: Tasks such as painting, framing, and basic insulation can be undertaken by the homeowner. Online tutorials and instructional guides offer detailed assistance, reducing labor costs significantly.
Tip 3: Source Materials Strategically: Consider purchasing materials from salvage yards, online marketplaces, or during clearance sales. Negotiate prices with suppliers whenever possible and explore the use of reclaimed materials.
Tip 4: Focus on Essential Upgrades: Prioritize structural elements like framing and moisture control. Cosmetic upgrades, such as flooring and wall finishes, can be addressed incrementally as budget allows.
Tip 5: Opt for Simple Finishes: Exposed ceilings, painted concrete floors, and unfinished walls offer a minimalist aesthetic and minimize material costs. These can be enhanced with strategic lighting and accent pieces.
Tip 6: Maximize Natural Light: Large windows and light wells increase natural illumination, reducing the need for artificial lighting and creating a more inviting space. This also reduces long-term energy consumption.
Tip 7: Implement Efficient Insulation: Proper insulation regulates temperature and reduces energy consumption. Consider cost-effective insulation options like fiberglass batts or rigid foam boards, ensuring proper installation to prevent moisture issues.
Successful implementation of these strategies can lead to a functional and aesthetically pleasing finished basement without exceeding financial constraints. Prudent planning and execution are vital to realizing the full potential of this home improvement project.
The subsequent sections will address potential challenges and considerations related to moisture management and structural integrity within the lower level environment.
1. Strategic Material Sourcing
Strategic material sourcing directly influences the feasibility of basement completion at a reduced cost. The acquisition of necessary building materials constitutes a significant portion of the total project expenditure. Consequently, employing strategic approaches to procurement is crucial for managing and minimizing financial outlay. Inexpensive basement finishing relies heavily on identifying cost-effective sources for lumber, insulation, drywall, flooring, and other essential supplies. For example, purchasing materials during off-season sales or utilizing reclaimed materials, where appropriate and structurally sound, can substantially decrease the overall budget.
The impact of strategic material sourcing extends beyond mere cost reduction. It can influence the selection of materials, potentially affecting the long-term durability and maintenance requirements of the finished basement. Sourcing materials from salvage yards or architectural reuse centers not only reduces costs but also promotes environmentally sustainable practices. Furthermore, establishing relationships with local suppliers and negotiating bulk purchase discounts can yield considerable savings. A homeowner might, for instance, procure all of the lumber needed for framing at a reduced rate by committing to a single supplier and purchasing in bulk.
In conclusion, strategic material sourcing is an integral component of completing a basement economically. Effective planning, thorough research, and a willingness to explore alternative options are essential for achieving a balance between cost savings, quality, and long-term durability. While the initial investment in research and negotiation may require additional time, the resulting cost savings can significantly enhance the affordability and overall value of the completed basement space.
2. DIY Labor Opportunities
The integration of do-it-yourself (DIY) labor opportunities represents a primary driver in achieving basement completion at reduced cost. The substitution of professional labor with self-performed tasks directly reduces overall project expenditure. Identifying and executing suitable tasks within a homeowner’s skill set is paramount to maximizing the benefits of this approach.
- Framing and Wall Construction
Basic framing, including the construction of interior walls, is a labor-intensive task suitable for DIY execution with appropriate planning and instruction. Properly constructed walls provide the structural foundation for subsequent finishing. For example, a homeowner with basic carpentry skills can frame walls, install insulation, and hang drywall, thereby saving on professional contractor fees. However, structural modifications or load-bearing walls should always be handled by a qualified professional.
- Insulation Installation
Installing insulation in walls and ceilings is another area ripe for DIY application. Fiberglass batts, rigid foam boards, or spray foam can be installed by homeowners following manufacturer instructions and adhering to safety guidelines. Correctly installed insulation contributes to energy efficiency and temperature regulation within the completed basement, while simultaneously minimizing labor expenses. Improper insulation, however, can lead to moisture issues and reduced energy performance.
- Painting and Finishing
Painting walls, ceilings, and trim represents a significant portion of the finishing process that requires minimal specialized skills. Surface preparation, including patching holes and sanding, is crucial for a professional-looking finish. Homeowners can save substantially by undertaking painting tasks themselves, allowing for greater budgetary allocation to higher-priority areas. A well-executed paint job significantly improves the aesthetic appeal of the completed space.
- Flooring Installation
Certain flooring types, such as laminate or vinyl plank flooring, are designed for easy DIY installation. These interlocking systems can be installed over a properly prepared subfloor with basic tools and skills. Opting for DIY-friendly flooring materials reduces labor costs and allows homeowners to customize the floor’s appearance. Accurate measurements and careful installation are essential for achieving a professional-looking result.
The successful integration of DIY labor opportunities into a basement completion project hinges on accurate self-assessment of skills, thorough planning, and adherence to safety guidelines. While substantial savings are possible, it is crucial to recognize the limitations of DIY capabilities and engage qualified professionals for tasks requiring specialized expertise, such as electrical work or plumbing. Prioritizing safety and quality over cost savings in critical areas ensures a successful and durable completed basement.
3. Efficient Space Planning
Efficient space planning serves as a cornerstone for achieving basement completion at a reduced cost. Thoughtful allocation of the available area minimizes material waste, optimizes functionality, and prevents costly revisions during the construction process. Effective space planning strategies are crucial for maximizing value and ensuring the completed basement meets the homeowner’s needs without exceeding budgetary constraints.
- Multi-Purpose Room Design
Designing rooms with multiple functions maximizes space utilization and reduces the need for separate, dedicated areas. A single room can serve as a home office, guest room, and entertainment area through the use of flexible furniture and storage solutions. This consolidation reduces the overall square footage requiring finishing, thereby decreasing material and labor costs. For instance, a built-in Murphy bed can transform a home office into a guest bedroom when needed.
- Open Concept Layout
An open concept layout, characterized by the absence of interior walls, promotes a sense of spaciousness and reduces the quantity of framing, drywall, and doors required. This design approach can be particularly effective in smaller basements, creating a more versatile and visually appealing living area. An open floor plan combines living, dining, and recreational areas into a single, unified space, saving on construction costs and fostering a more communal atmosphere.
- Strategic Storage Solutions
Integrating strategic storage solutions into the space plan minimizes clutter and maximizes usable floor area. Built-in shelving, under-stair storage, and concealed compartments provide ample storage without encroaching on living space. Thoughtful storage design reduces the need for additional furniture or storage units, thereby optimizing space utilization and minimizing expenses. For example, built-in shelves can house books, media equipment, and decorative items, freeing up floor space.
- Optimal Traffic Flow
Planning for optimal traffic flow ensures efficient movement throughout the basement and prevents bottlenecks or unusable areas. Clear pathways and well-defined zones contribute to a more functional and comfortable living space. Strategic placement of furniture and fixtures can enhance traffic flow and maximize space utilization. Consideration of traffic patterns reduces the risk of wasted space and ensures that all areas of the basement are easily accessible and functional.
The principles of efficient space planning are integral to achieving basement completion within a constrained budget. By prioritizing multi-purpose design, embracing open layouts, incorporating strategic storage, and optimizing traffic flow, homeowners can maximize the usability and value of their finished basement while minimizing material and labor costs. Careful consideration of these space planning elements contributes to a more functional, aesthetically pleasing, and economically viable basement transformation.
4. Prioritized Upgrade Sequencing
Prioritized upgrade sequencing is intrinsically linked to achieving inexpensive basement finishing. The order in which improvements are undertaken directly impacts the overall cost and efficiency of the project. Addressing critical structural and safety concerns before aesthetic enhancements prevents rework, minimizes material waste, and optimizes resource allocation. Failure to prioritize can lead to expensive remediation and compromised structural integrity, negating any initial cost savings.
A real-life example highlights this connection: Imagine a homeowner focusing on installing drywall and flooring before addressing a pre-existing moisture problem. The subsequent discovery of water damage necessitates the removal and replacement of these newly installed finishes, resulting in significant unanticipated costs. In contrast, prioritizing moisture remediation through proper waterproofing and drainage solutions upfront ensures the long-term integrity of the finished space and avoids these costly complications. Similarly, ensuring proper electrical wiring and plumbing are installed and inspected before concealing them behind walls is crucial for safety and prevents future accessibility issues.
Understanding the practical significance of prioritized upgrade sequencing is essential for successful basement finishing. It allows homeowners to allocate resources strategically, focusing on the most critical elements first. This approach ensures that the foundation of the finished space is sound, secure, and compliant with building codes before investing in cosmetic improvements. By adhering to a well-defined sequence of upgrades, homeowners can minimize risks, control costs, and maximize the value of their finished basement. Prioritized upgrade sequencing is not merely a matter of preference; it is a fundamental component of responsible and cost-effective basement finishing.
5. Simplified Finishing Techniques
Simplified finishing techniques are central to achieving basement completion within limited budgetary parameters. The implementation of streamlined methods and readily available materials directly impacts labor costs, material expenditures, and overall project timelines. Consequently, an understanding of these techniques is paramount for realizing the goal of inexpensive basement finishing.
- Exposed Ceiling Design
An exposed ceiling eliminates the need for drywall installation, spackling, and painting, significantly reducing material and labor costs. This approach involves leaving the joists, ductwork, and piping visible, often painting them a uniform color for a cohesive aesthetic. While an exposed ceiling may not appeal to all aesthetic preferences, it offers a substantial cost saving in basement finishing. For example, opting for an exposed ceiling in a 500-square-foot basement could save several hundred dollars in materials alone, not accounting for the reduction in labor expenses. Further refinement can be achieved through strategic lighting and the careful arrangement of utilities.
- Painted Concrete Floors
Instead of installing traditional flooring materials like carpet, tile, or laminate, a painted concrete floor provides a durable and cost-effective alternative. This technique involves cleaning, repairing, and sealing the concrete slab, followed by the application of epoxy paint or concrete stain. The result is a low-maintenance floor that is resistant to moisture and stains. For instance, a properly prepared and painted concrete floor can withstand the rigors of a basement environment while costing significantly less than conventional flooring options. Textured finishes or stencils can add visual interest without substantially increasing the budget.
- Unfinished Wall Treatments
While fully finished walls typically involve framing, insulation, drywall, and paint, unfinished wall treatments offer a more economical alternative. This can involve painting concrete or cinder block walls directly, applying a moisture-resistant sealant, or using decorative concrete blocks. In situations where insulation is not a primary concern, an unfinished wall treatment can reduce both material and labor expenses. As an example, a homeowner might opt to paint the existing concrete walls a light color to brighten the space and then incorporate decorative elements like artwork or shelving to add visual appeal, saving substantially on traditional wall finishing methods.
- Strategic Use of Paneling
When full drywall installation is cost-prohibitive, strategically placed paneling can offer a visually appealing and less expensive solution. Wood paneling, beadboard, or wainscoting can be used to cover the lower portion of walls, providing a finished look while leaving the upper portion painted or unfinished. This technique offers a balance between cost savings and aesthetic appeal. A typical application might involve installing wainscoting along the lower three feet of a basement wall, providing a decorative element while minimizing the amount of material and labor required for full wall finishing.
The adoption of simplified finishing techniques represents a core strategy for achieving inexpensive basement finishing. These techniques not only reduce immediate costs associated with materials and labor but also contribute to long-term affordability by minimizing maintenance requirements and enhancing the durability of the finished space. By carefully considering the aesthetic implications and practical benefits of these methods, homeowners can create a functional and visually appealing basement environment within constrained financial parameters.
6. Effective Moisture Control
The relationship between effective moisture control and economical basement finishing is fundamentally causal: inadequate moisture management directly precipitates increased expenses. Basements, by their subterranean nature, are inherently susceptible to moisture intrusion via hydrostatic pressure, condensation, and capillary action. Failure to mitigate these sources of moisture inevitably leads to structural damage, mold growth, and compromised indoor air quality, thereby necessitating costly remediation efforts that negate any initial savings from inexpensive finishing techniques.
Effective moisture control is not merely an optional component of economical basement finishing; it is a prerequisite. A proactive approach involves implementing measures such as exterior waterproofing, interior drainage systems, vapor barriers, and dehumidification strategies. For instance, applying a waterproof membrane to the exterior foundation walls before backfilling, although an upfront investment, prevents water from penetrating the concrete and causing damage to interior finishes. Similarly, installing a sump pump in conjunction with an interior perimeter drain system manages groundwater levels and diverts water away from the foundation, thereby minimizing the risk of flooding and subsequent mold growth. These measures, while potentially increasing the initial finishing cost, represent a cost-effective long-term strategy compared to the expenses associated with remediating moisture-related damage.
In summary, the long-term affordability of a finished basement is inextricably linked to the effectiveness of its moisture control measures. Neglecting this critical aspect in the pursuit of initial cost savings invariably leads to more significant expenses in the future. A comprehensive and proactive approach to moisture management, including waterproofing, drainage, and ventilation, is essential for preserving the structural integrity, indoor air quality, and overall value of a finished basement. Therefore, effective moisture control should be considered an integral investment rather than an optional expense within the framework of economical basement finishing.
Frequently Asked Questions
The following addresses common inquiries regarding cost-effective strategies for basement completion. The information presented aims to clarify misconceptions and provide guidance on responsible planning and execution.
Question 1: What is the absolute minimum cost to complete a basement?
The minimum cost varies significantly based on location, existing basement conditions, and the scope of the project. However, it is unlikely to be less than several thousand dollars, even with extensive DIY labor and the use of reclaimed materials. Essential costs include addressing moisture issues, ensuring proper electrical wiring, and providing adequate insulation.
Question 2: Is it possible to finish a basement entirely DIY?
Completing a basement solely through DIY methods is feasible but requires considerable skill, time, and a thorough understanding of building codes. Certain tasks, such as electrical wiring and plumbing, are best left to licensed professionals to ensure safety and compliance.
Question 3: What are the most common mistakes made during basement finishing?
Frequent errors include neglecting moisture control, failing to obtain necessary permits, improper insulation installation, inadequate lighting, and poor space planning. Addressing these issues preemptively mitigates the risk of costly rework and potential safety hazards.
Question 4: How can moisture problems be identified before finishing a basement?
Evidence of moisture problems includes water stains, efflorescence (white, powdery deposits) on concrete walls, musty odors, and visible mold growth. A professional inspection can provide a comprehensive assessment of potential moisture issues and recommend appropriate remediation strategies.
Question 5: Does finishing a basement always increase home value?
Finishing a basement can increase home value, but the extent of the increase depends on the quality of the workmanship, the functionality of the finished space, and local market conditions. A poorly executed finishing project can actually detract from a home’s value.
Question 6: What permits are typically required for basement finishing?
Permit requirements vary by locality, but typically include permits for electrical, plumbing, and structural modifications. Contacting the local building department is essential to ensure compliance with all applicable codes and regulations.
Careful planning, diligent execution, and adherence to building codes are essential for a successful and cost-effective basement completion project.
The subsequent discussion will delve into the specific legal and regulatory considerations associated with basement finishing.
Inexpensive Basement Finishing
The preceding discussion has explored various strategies for achieving lower level completion while adhering to budgetary constraints. Key tenets include strategic material sourcing, maximizing DIY labor opportunities, implementing efficient space planning, prioritizing upgrade sequencing, employing simplified finishing techniques, and ensuring effective moisture control. These elements, when carefully considered and implemented, contribute to a functional and aesthetically pleasing finished basement without incurring excessive costs.
The pursuit of inexpensive basement finishing necessitates a comprehensive understanding of building codes, structural considerations, and the potential long-term implications of cost-saving measures. A responsible approach prioritizes safety, durability, and functionality over purely aesthetic considerations. Homeowners should carefully weigh the benefits of DIY efforts against the expertise of licensed professionals and diligently address potential moisture issues to protect their investment and ensure the long-term value of their home. Prioritize professional guidance when safety and structural integrity are at stake.


