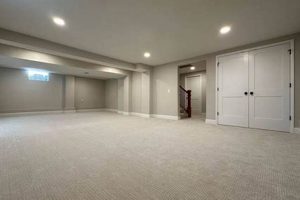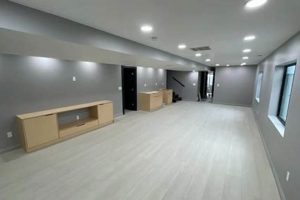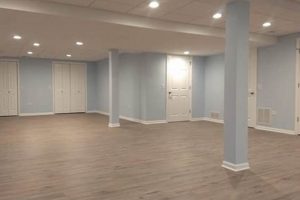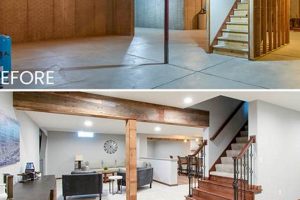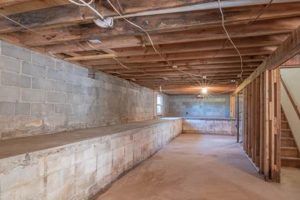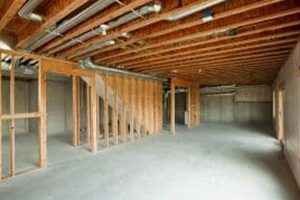The determination of whether a renovated lower level qualifies as habitable area is contingent upon local building codes and regulations. Factors such as ceiling height, presence of egress windows, proper ventilation, and adequate heating/cooling systems are commonly evaluated. If these standards are met, the space may be classified similarly to rooms located on upper stories of a residence.
Classifying a remodeled lower level appropriately carries significant weight in property valuation, insurance coverage, and compliance with legal requirements. A correct assessment ensures accurate property tax calculations, appropriate homeowners’ insurance protection, and avoidance of potential code violations, thereby safeguarding the homeowner from financial and legal repercussions. Historically, the perception of these areas has evolved, with modern construction techniques allowing for more comfortable and functional below-grade environments.
Understanding the specific criteria governing the designation of usable square footage is essential when assessing property value, securing permits for renovations, or ensuring adherence to safety standards. Detailed examination of these aspects is crucial for both homeowners and real estate professionals. The following sections will explore these key considerations in more detail.
When addressing the question of whether a renovated lower level constitutes habitable space, several key considerations must be evaluated to ensure compliance and maximize value.
Tip 1: Consult Local Building Codes: Prior to any renovation, thoroughly review the specific requirements stipulated by the local building department. These codes outline minimum standards for ceiling height, egress, ventilation, and fire safety.
Tip 2: Egress Requirements are Critical: Ensure that the space includes adequate emergency exits, such as egress windows or a direct exit to the outside. The size and placement of these exits are often strictly regulated.
Tip 3: Verify Ceiling Height Standards: Most jurisdictions mandate a minimum ceiling height for an area to be classified as living space. Accurately measure the ceiling height after finishing, as ductwork or dropped ceilings may reduce the usable space.
Tip 4: Address Moisture and Ventilation: Implement moisture control measures, such as vapor barriers and proper drainage, to prevent mold and mildew growth. Ensure adequate ventilation to maintain air quality.
Tip 5: Heating and Cooling Systems Must Comply: Install or extend existing heating and cooling systems to maintain a comfortable temperature year-round. Ensure that the system meets local energy efficiency standards.
Tip 6: Fire Safety is Paramount: Install smoke detectors and carbon monoxide detectors to provide early warning of fire or carbon monoxide leaks. Consider fire-resistant materials for walls and ceilings.
Tip 7: Impact on Property Value Should Be Considered: While a finished lower level can increase a home’s market value, its official classification as living space significantly impacts appraisal. Obtain a professional appraisal to understand the potential return on investment.
Adhering to these guidelines will help ensure that the renovated lower level meets the necessary criteria for designation as habitable space, maximizing its utility and increasing property value.
The subsequent sections will further explore the long-term implications of this designation, including insurance considerations and potential resale value enhancement.
1. Local building codes
The designation of a remodeled lower level as habitable space is inextricably linked to local building codes. These codes dictate the minimum requirements that a structure must meet to be considered suitable for occupancy. A primary function of these codes is to ensure occupant safety through standards for egress, ventilation, and structural integrity. Consequently, a renovation project undertaken without adherence to these specific codes may render the space ineligible for formal classification as living area, regardless of its aesthetic appeal or functionality. The ramifications of non-compliance extend beyond mere classification, potentially affecting property value, insurability, and legal standing.
Examples of code requirements include minimum ceiling heights (often at least seven feet), provisions for emergency egress (such as adequately sized windows or exterior doors), and proper ventilation systems to ensure air quality. Failure to meet even one of these stipulations can prevent the space from being recognized as habitable. Consider a homeowner who invests significantly in finishing a lower level but fails to install an egress window of the size mandated by local ordinance. Despite the presence of insulation, finished walls, and flooring, the space would not be considered living space, potentially reducing the home’s assessed value and creating a liability during resale.
In summation, local building codes form the foundational criteria for determining whether a remodeled lower level qualifies as living space. Strict adherence to these regulations is not merely a formality; it is a necessity for ensuring the safety, legality, and value of the property. Ignoring these codes carries significant risks, underscoring the importance of consulting with local authorities and qualified contractors before initiating any renovation project.
2. Egress Window Compliance
Egress window compliance forms a critical determinant in whether a remodeled lower level can be legally and practically defined as habitable space. Regulations governing egress windows are designed to ensure occupant safety, particularly in emergency situations requiring rapid evacuation.
- Minimum Size Requirements
Egress windows must meet specific minimum size requirements for both the opening area and the sill height above the floor. These dimensions are precisely defined by local building codes and are intended to allow occupants to safely exit and emergency personnel to enter. For example, a common requirement is a net clear opening of at least 5.7 square feet, with a minimum width of 20 inches and a minimum height of 24 inches. Failure to meet these dimensional thresholds can disqualify the space as habitable, regardless of other improvements made.
- Accessibility Considerations
Accessibility is a key aspect of egress window compliance. The window should be readily operable from inside the space without the use of tools or special knowledge. The sill height, or the distance from the floor to the bottom of the window opening, is also regulated to ensure that occupants, including children and the elderly, can easily access the window. If the sill height is too high, a permanent step or platform may be required to achieve compliance, adding complexity and cost to the renovation project.
- Code Enforcement and Inspections
Local building inspectors rigorously enforce egress window requirements during the permitting and inspection process. Prior to finalizing any remodeling work, an inspection is conducted to verify that the installed egress windows meet all code specifications. Non-compliant windows can result in failed inspections, requiring costly rework to bring the space into compliance. This emphasizes the importance of consulting with building officials and qualified contractors early in the renovation process to ensure adherence to all applicable codes.
- Impact on Property Value and Insurance
Egress window compliance directly affects the perceived and actual value of a property. A remodeled lower level that is legally classified as living space due to compliant egress windows can significantly increase the square footage used in property valuation. Conversely, a non-compliant space may not be included in the official square footage calculation, reducing the property’s assessed value. Furthermore, insurance companies may deny coverage for injuries or damages occurring in a non-compliant space, highlighting the financial implications of neglecting egress window requirements.
The presence of code-compliant egress windows is thus an indispensable element in determining whether a remodeled lower level can be legitimately regarded as habitable space. Adherence to these regulations ensures safety, legality, and increased property value, providing substantial benefits to homeowners.
3. Minimum ceiling height
Minimum ceiling height serves as a critical determinant in the classification of a remodeled lower level as habitable space. Building codes typically establish a minimum vertical dimension, often seven feet, that a room must possess to be considered suitable for regular human occupancy. This requirement directly impacts the designation of a remodeled lower level because if this threshold is not met, regardless of other improvements, the space cannot legally or practically function as a standard living area. The effect of insufficient ceiling height extends beyond simple discomfort; it influences air circulation, natural light penetration, and overall perception of the space.
The importance of minimum ceiling height is evident in its direct correlation to property value, safety, and regulatory compliance. Consider a homeowner who extensively renovates a lower level, investing in flooring, lighting, and wall finishes. However, if the finished ceiling height falls below the mandated minimum due to existing structural elements or ductwork, the space cannot be counted towards the home’s total habitable square footage. This directly impacts the appraised value and marketability of the property. Furthermore, low ceilings can pose safety concerns, hindering emergency egress and potentially violating fire safety codes. Local building inspections routinely assess ceiling height to ensure compliance, often requiring costly remediation measures if the standard is not met.
In summary, the interplay between minimum ceiling height and the designation of a remodeled lower level as living space is a crucial consideration for homeowners and real estate professionals alike. Meeting or exceeding the minimum height requirement is not merely a cosmetic detail but a fundamental prerequisite for ensuring the safety, legality, and value of the property. Ignoring this aspect can lead to significant financial and legal repercussions, highlighting the necessity of careful planning and adherence to local building codes during any renovation project.
4. Ventilation standards met
Adequate ventilation is a crucial component in determining whether a remodeled lower level qualifies as habitable space. Ventilation standards, established by building codes and health regulations, dictate the minimum requirements for air exchange and quality, directly impacting the suitability of a lower level for prolonged occupancy. Failure to meet these standards can negate the designation of the space as livable, irrespective of other improvements made.
- Moisture Control and Mold Prevention
Proper ventilation is essential for managing moisture levels within a remodeled lower level. Basements are inherently prone to dampness due to their below-grade location, which can lead to mold growth if ventilation is inadequate. Mold not only degrades air quality but can also cause structural damage and pose health risks to occupants. Ventilation systems, such as exhaust fans and air exchangers, help remove excess moisture, preventing mold and maintaining a healthy environment. Code compliance often mandates specific ventilation rates to ensure effective moisture control.
- Air Quality and Pollutant Removal
Ventilation plays a critical role in maintaining acceptable air quality by removing indoor pollutants. Remodeled lower levels can accumulate contaminants from building materials, such as volatile organic compounds (VOCs) from paints and adhesives, as well as radon gas, a naturally occurring radioactive gas that can seep into basements from the surrounding soil. Adequate ventilation systems dilute and exhaust these pollutants, ensuring that the air quality meets health standards. Building codes typically specify ventilation requirements based on the size and occupancy of the space.
- Natural and Mechanical Ventilation
Ventilation can be achieved through natural or mechanical means. Natural ventilation relies on the flow of air through windows, doors, and other openings. However, in lower levels, natural ventilation may be limited due to the lack of sufficient windows or their placement below grade. Mechanical ventilation systems, such as exhaust fans, supply fans, and heat recovery ventilators (HRVs), provide a controlled and reliable means of air exchange. HRVs, in particular, can improve energy efficiency by recovering heat from outgoing air and transferring it to incoming fresh air. Building codes may require mechanical ventilation in spaces where natural ventilation is insufficient.
- Code Compliance and Inspection
Local building codes rigorously enforce ventilation standards during the permitting and inspection process for remodeled lower levels. Inspectors verify that ventilation systems meet the specified requirements for air exchange rates, system design, and installation. Failure to comply with these standards can result in failed inspections and necessitate costly corrective measures. This underscores the importance of consulting with qualified contractors and building officials to ensure that ventilation systems are properly designed and installed to meet all applicable codes.
In conclusion, meeting ventilation standards is indispensable for classifying a remodeled lower level as habitable space. Proper ventilation ensures a healthy, safe, and comfortable environment by controlling moisture, removing pollutants, and maintaining air quality. Compliance with building codes and regulations is not only a legal requirement but also a fundamental aspect of creating a livable and valuable space. The integration of effective ventilation systems is a key factor in determining whether a remodeled lower level can legitimately be considered part of the home’s living area.
5. Heating/cooling provisions
Heating and cooling provisions are fundamental to determining whether a remodeled lower level can be legitimately classified as habitable space. These systems are not merely amenities, but essential components that ensure the space is suitable for sustained human occupancy, thereby influencing its designation and legal status.
- Code Compliance and Minimum Temperature Standards
Local building codes establish minimum temperature standards that must be maintained in habitable areas. These standards necessitate the installation of heating systems capable of maintaining a minimum temperature, often around 68 degrees Fahrenheit, during the coldest months. Similarly, cooling systems may be required to maintain temperatures within a comfortable range during warmer seasons. Failure to comply with these codes prevents the lower level from being considered habitable, regardless of other improvements.
- System Capacity and Load Calculations
The heating and cooling systems installed in a remodeled lower level must have sufficient capacity to meet the heating and cooling loads of the space. Load calculations, performed by qualified HVAC professionals, determine the amount of heating and cooling required based on factors such as the size of the space, insulation levels, window types, and climate conditions. An undersized system may not adequately heat or cool the space, rendering it uncomfortable and potentially non-compliant with building codes. Over-sizing can lead to inefficiency and increased energy costs.
- Independent vs. Extended Systems
Heating and cooling can be provided through independent systems, such as ductless mini-split systems or electric baseboard heaters, or by extending the existing HVAC system of the house. Independent systems offer flexibility and can be more energy-efficient for isolated spaces. However, extending the existing system may be more cost-effective in some cases, but requires careful consideration of the system’s capacity and ductwork modifications. Building codes often dictate requirements for ductwork insulation, fire dampers, and zoning to ensure safety and efficiency.
- Air Quality and Ventilation Integration
Heating and cooling systems are often integrated with ventilation systems to ensure proper air quality. Forced-air systems can circulate air throughout the space, distributing heating and cooling evenly and removing stale air and pollutants. However, these systems must be properly designed and maintained to prevent the spread of allergens and contaminants. Ventilation systems, such as exhaust fans and air exchangers, can supplement the HVAC system to provide additional air exchange and moisture control.
The presence of code-compliant and adequately sized heating and cooling systems is therefore a non-negotiable element in determining whether a remodeled lower level can be legitimately considered living space. Adherence to these regulations ensures comfort, safety, and compliance, providing substantial benefits in terms of property value and usability. Ignoring these factors can lead to significant repercussions, including code violations, reduced property value, and potential health hazards.
6. Fire safety regulations
Fire safety regulations are intrinsically linked to the determination of whether a renovated lower level is classified as habitable space. These regulations are not merely advisory; they are legally mandated requirements designed to protect occupants in the event of a fire. The stringent enforcement of these regulations directly impacts the designation, legality, and insurability of a finished lower level. Failure to adhere to fire safety standards results in the space being deemed unsuitable for habitation, irrespective of other improvements or amenities.
Specific requirements often include the installation of smoke detectors and carbon monoxide detectors, strategically placed throughout the space to provide early warning in case of fire or carbon monoxide leaks. Egress pathways, such as compliant egress windows or direct exits to the exterior, are also critical to ensure occupants can safely evacuate. The use of fire-resistant materials for walls, ceilings, and flooring can further enhance safety by slowing the spread of fire, providing valuable time for escape. Consider a scenario where a family renovates their lower level, installing bedrooms and a living area. However, they neglect to install interconnected smoke detectors and lack an appropriately sized egress window in one of the bedrooms. This omission would prevent the space from being legally recognized as living space, potentially invalidating their homeowner’s insurance policy in the event of a fire and placing the occupants at increased risk.
Adherence to fire safety regulations is not simply a matter of compliance; it represents a fundamental commitment to occupant safety and responsible property ownership. Neglecting these regulations poses significant legal and financial risks, while simultaneously jeopardizing the well-being of those who inhabit the space. Therefore, a thorough understanding and implementation of applicable fire safety regulations are essential prerequisites for transforming a remodeled lower level into a legally habitable and safe living environment. These measures directly correlate to the overall value and utility of the renovated space, emphasizing their importance in any remodeling project.
Frequently Asked Questions Regarding Habitable Lower Levels
The following section addresses common inquiries surrounding the designation of renovated lower levels as habitable space. These answers are intended to provide clarity and guidance based on standard building practices and legal considerations.
Question 1: What distinguishes a “finished” lower level from a habitable lower level?
A “finished” lower level typically implies aesthetic improvements such as flooring, drywall, and lighting. A habitable lower level, however, must meet specific building codes, including requirements for ceiling height, egress, ventilation, and fire safety. A finished lower level does not automatically qualify as habitable.
Question 2: How does the designation of a lower level as habitable space affect property taxes?
If a lower level meets the criteria for habitable space according to local assessment practices, it is typically included in the total square footage of the property. This increase in square footage can result in a higher assessed value and, consequently, increased property taxes.
Question 3: What are the implications of misclassifying a lower level as habitable when it does not meet code?
Misclassifying a non-compliant lower level as habitable can lead to several consequences, including code violations, fines, denial of insurance claims, and reduced property value. Moreover, it can pose safety risks to occupants if the space lacks adequate egress or ventilation.
Question 4: Are there circumstances where a lower level cannot be considered habitable, regardless of improvements?
Yes, certain conditions can permanently preclude a lower level from being designated as habitable. These include consistently low ceiling heights, significant structural issues, or inability to meet egress requirements due to property limitations.
Question 5: Who is responsible for determining whether a renovated lower level meets the standards for habitable space?
The local building department or code enforcement agency is responsible for determining compliance with building codes and regulations. A building inspector will typically assess the space during the permitting and inspection process.
Question 6: Does the intended use of a lower level affect its classification as habitable space?
Yes, the intended use of the space can influence its classification. For instance, if the space is designed as a bedroom, stricter fire safety and egress requirements may apply compared to a general recreation area.
Accurate assessment and compliance with local building codes are essential when evaluating the designation of a renovated lower level. Consulting with qualified professionals is recommended to ensure adherence to regulations and maximize the value and safety of the space.
The following section provides a comprehensive checklist to help navigate the process of determining whether a renovated lower level meets the requirements for habitable space.
The preceding exploration has elucidated that the designation of a remodeled lower level as habitable space is contingent upon strict adherence to local building codes, egress mandates, ceiling height specifications, ventilation standards, heating/cooling provisions, and fire safety regulations. Mere aesthetic improvements are insufficient; the space must meet codified requirements to qualify as a livable area. Misclassification can lead to legal repercussions, financial liabilities, and compromised safety for occupants.
Diligent adherence to regulatory standards is paramount. Consulting with qualified professionals, engaging with local building departments, and thoroughly assessing existing conditions are crucial steps. The legitimacy and utility of a renovated lower level hinge on a comprehensive understanding of these requirements, thereby ensuring that the space not only enhances the value of the property but also provides a safe and legally compliant environment for its inhabitants.


