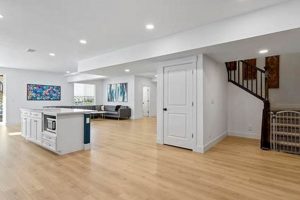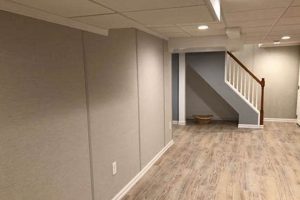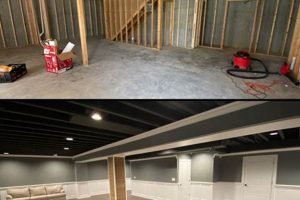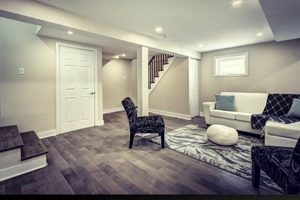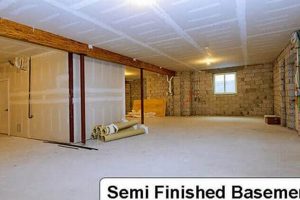The concept involves strategies and techniques for completing the construction or remodeling of subterranean spaces with limited vertical height. These approaches focus on maximizing perceived spaciousness and functionality within height-restricted environments. Considerations include optimized lighting, strategic material selection, and space-saving design elements. For example, selecting recessed lighting fixtures instead of pendant lights would be a fitting choice in this scenario.
Efficient utilization of these lower-level areas increases living space, adds value to a property, and can improve a home’s overall functionality. Historically, such spaces were often relegated to storage or utilities. However, modern design and construction methods have transformed them into valuable extensions of the main living areas. The appropriate application of these design principles is fundamental to realizing the full potential of these spaces.
The following sections will delve into specific architectural modifications, aesthetic approaches, and material selections appropriate for achieving optimal results in subterranean spaces with height limitations. These strategies address both functional and aesthetic considerations, providing homeowners and contractors with practical solutions to overcome the challenges presented by limited vertical space.
Strategies for Optimizing Subterranean Spaces with Limited Vertical Clearance
The following guidelines provide strategies to maximize space and visual appeal during the completion or renovation of subterranean rooms with restricted vertical height. Implementations should prioritize functionality and aesthetic enhancement while adhering to any relevant building codes.
Tip 1: Optimize Lighting Fixtures. Recessed lighting or track lighting should be considered as primary illumination sources. These options minimize intrusion into the limited vertical space, unlike pendant or chandelier-style fixtures.
Tip 2: Implement Light Color Palettes. Utilize lighter paint colors on walls and ceilings. Light colors reflect more light, creating a brighter and visually larger space. Matte or eggshell finishes can also help conceal imperfections.
Tip 3: Employ Horizontal Design Elements. Integrate horizontal lines into the design. This can be achieved through paint stripes, wainscoting, or furniture arrangement, which serves to visually widen the room.
Tip 4: Lower the Floor (If Possible). While a more intensive modification, excavating to increase headroom, where structurally feasible and permissible by code, yields significant benefits.
Tip 5: Maximize Natural Light. Install or enlarge existing egress windows to allow greater natural light penetration. The addition of window wells can further amplify the effect.
Tip 6: Select Low-Profile Furniture. Opt for furniture with lower profiles to maintain visual space above. Modular furniture offers flexibility and adaptability to fit within confined areas.
Tip 7: Utilize Vertical Storage Solutions. Integrate shelving units that extend upwards to maximize storage capacity without encroaching upon the floor area. Consider built-in shelving to optimize space utilization.
These strategies, when implemented thoughtfully, contribute to a functional and aesthetically pleasing subterranean space. Careful planning and execution are essential for achieving optimal results in environments with height constraints.
The subsequent sections will address material selection and specific design considerations for addressing the challenges of completing or renovating subterranean spaces with limited vertical height.
1. Lighting Optimization
Strategic illumination is paramount in subterranean spaces with limited vertical clearance. Maximizing perceived spaciousness and mitigating the inherent dimness of below-grade environments demands careful lighting design. Choices directly impact the functionality, aesthetics, and overall comfort of these areas.
- Recessed Lighting Integration
Recessed fixtures, installed flush with the ceiling, minimize vertical intrusion and maintain headroom. These are superior to pendant or chandelier-style lights, which can visually compress the space. Strategic placement and wattage selection are crucial for even light distribution. For example, using multiple recessed fixtures, instead of few, can achieve better light distribution.
- Layered Lighting Approach
A layered approach, combining ambient, task, and accent lighting, enhances functionality and visual interest. Ambient lighting provides general illumination, task lighting focuses on specific areas like workspaces, and accent lighting highlights architectural features or artwork. In a height-constrained space, employing dimmable LED strip lighting along walls or under cabinets contributes both ambient and accent effects without consuming overhead space.
- Color Temperature Selection
The color temperature of light sources affects the perceived warmth and spaciousness. Warmer color temperatures (2700-3000K) create a cozy atmosphere, while cooler temperatures (3500-4000K) promote a brighter, more energetic feel. For subterranean spaces, cooler temperatures can counteract the lack of natural light, making the area appear larger and more inviting.
- Natural Light Enhancement
Maximizing natural light through window wells and strategically placed egress windows significantly improves the ambiance of subterranean spaces. The integration of light-reflecting materials, such as light-colored paint or mirrors, further amplifies the effect. Even small windows can dramatically alter the perception of space through strategic illumination.
Effective illumination is a cornerstone of successful completion and renovation of subterranean areas. Careful selection and strategic implementation of lighting solutions transform spaces with limited vertical height into functional and appealing extensions of the home. The judicious use of recessed fixtures, layered lighting techniques, and appropriate color temperatures amplifies natural light and creates an inviting atmosphere, despite space constraints.
2. Color palettes
The selection of appropriate color palettes plays a pivotal role in maximizing the perceived spaciousness and mitigating the inherent limitations of subterranean areas with restricted vertical dimensions. Color choices significantly impact the perceived brightness and depth of a room, influencing overall comfort and aesthetic appeal.
- Light Reflectance Value (LRV) and Spatial Perception
The Light Reflectance Value, or LRV, indicates the percentage of light a color reflects. Higher LRV colors, such as whites and light grays, reflect a greater proportion of light, contributing to a brighter and more open feel. In a low-ceiling environment, utilizing colors with high LRVs on walls and ceilings effectively counteracts the feeling of confinement. For instance, painting a ceiling a bright white (LRV close to 100) maximizes light reflection and visually elevates the ceiling height.
- Monochromatic and Analogous Color Schemes
Monochromatic color schemes, employing variations of a single hue, promote visual continuity and minimize sharp contrasts that can disrupt the flow of a small space. Similarly, analogous color schemes, using colors adjacent to each other on the color wheel, create a harmonious and unified aesthetic. Implementing a monochromatic scheme using various shades of blue, for example, can create a calming and expansive effect in a subterranean room.
- Strategic Accent Color Usage
While lighter colors are generally preferred, strategic use of accent colors can add depth and visual interest without overwhelming the space. Accent colors should be used sparingly, focusing on architectural details or furniture pieces. A dark-colored accent wall at the far end of a narrow room can create an illusion of greater depth, while avoiding dark colors on the ceiling prevents it from feeling lower.
- Ceiling Color Considerations
The color applied to the ceiling has a disproportionate impact on perceived height. Painting the ceiling a lighter shade than the walls, or even a bright white, effectively visually lifts the ceiling. Conversely, darker ceiling colors tend to lower the perceived ceiling height, exacerbating the feeling of confinement. Matte finishes are preferable on ceilings to minimize glare and hide imperfections.
In summation, the application of appropriate color palettes directly influences the success of completing or renovating areas with height limitations. Prioritizing high LRV colors, employing monochromatic or analogous schemes, utilizing strategic accent colors, and carefully selecting ceiling colors significantly impacts the functionality and perceived spaciousness of subterranean environments. The careful selection contributes to visual comfort and aesthetic appeal, transforming spaces that might otherwise feel confined into valuable living areas.
3. Horizontal Emphasis
In environments with limited vertical dimension, the strategic application of horizontal emphasis serves as a vital design countermeasure, mitigating the perception of confinement. This technique intentionally draws the eye across the space, visually widening the room and counteracting the oppressive effect of low ceilings. The conscious creation of horizontal lines through various design elements directly influences spatial perception, improving the overall aesthetic and psychological comfort of the finished area.
Several practical applications illustrate this principle. Horizontal wainscoting, for example, introduces a distinct horizontal band along the lower portion of the walls, effectively elongating the room. Similarly, strategically placed horizontal stripes in paint or wallpaper patterns achieve the same effect. Furniture arrangement also contributes; low, wide pieces of furniture, positioned to emphasize their horizontal dimensions, reinforce the desired visual effect. Even the deliberate placement of artwork in horizontal groupings contributes to an increased sense of width. These choices, carefully considered, directly contribute to a more balanced and visually appealing finished space, counteracting the inherent limitations of a reduced ceiling height.
The effectiveness of horizontal emphasis lies in its ability to manipulate visual perception. By prioritizing and accentuating the horizontal plane, the design redirects focus away from the restrictive vertical dimensions. However, challenges exist; over-reliance on horizontal elements can lead to a visually “squashed” appearance if not balanced with other techniques. Ultimately, the successful incorporation of horizontal emphasis requires a nuanced understanding of its effects and a carefully considered approach to its implementation, ensuring that it complements other design choices to create a cohesive and visually harmonious subterranean area.
4. Floor lowering
The modification of floor elevation is a substantial element when implementing completion strategies in subterranean spaces characterized by limited vertical height. Lowering the floor, where structurally feasible and compliant with building codes, directly increases available headroom. This intervention mitigates the primary constraint, creating a more functional and aesthetically pleasing environment. The outcome is a significant transformation of a previously cramped space into a more usable and comfortable area.
The process often entails excavation and subsequent underpinning of the existing foundation to ensure structural integrity. Consider a historical example: older homes frequently exhibit lower basement ceilings, making finishing challenging. Excavating to lower the floor by even a few inches can substantially improve the living space. The increase of a few inches in vertical height helps make the final space less claustrophobic, allowing for installing standard height doors and furniture.
Floor lowering represents a fundamental solution to the challenge of restricted vertical height. While potentially more complex and costly than purely cosmetic solutions, its effect is typically the most impactful. Understanding the structural implications, adhering to regulatory requirements, and carefully planning the execution are essential to realizing the full benefits of this intervention.
5. Window Augmentation
Window augmentation is a critical consideration within the realm of basement finishing when vertical space is limited. Optimizing natural light penetration addresses both functional and psychological aspects of these environments, compensating for the inherent lack of illumination in subterranean spaces with low ceilings. Maximizing daylight improves the perceived spaciousness, making the area more inviting and less confined.
- Egress Window Enlargement
Enlarging existing egress windows, where structurally feasible and compliant with local building codes, significantly increases the influx of natural light. These enlarged openings not only provide vital emergency escape routes but also serve as primary sources of illumination. In spaces where ceiling height is a constraint, the increased light minimizes the need for extensive artificial lighting, which can further reduce headroom. For instance, replacing a small, code-minimum egress window with a larger unit can transform a dim, cramped room into a brighter, more open-feeling space.
- Window Well Enhancement
Optimizing window wells associated with basement windows maximizes the capture and reflection of sunlight. Widening and deepening window wells, as well as lining them with light-reflective materials such as white-painted surfaces or mirrored panels, dramatically increases the amount of light entering the space. Consider the practical example of a homeowner who replaces a standard metal window well with a wider, sloped well lined with white stone. The resulting increase in natural light can significantly improve the ambiance of the finished basement, counteracting the limitations of a low ceiling.
- Installation of Additional Windows
Introducing new window openings, when possible, can substantially improve illumination and ventilation. This often involves careful planning to ensure structural integrity and compliance with building regulations. The strategic placement of additional windows, especially on walls that receive direct sunlight, maximizes the benefits of natural light. For example, adding a horizontal ribbon window near the ceiling can introduce a band of light without significantly impacting wall space or requiring extensive structural modifications, an effective solution in environments with limited vertical height.
- Use of Light-Reflecting Treatments
Employing window treatments designed to maximize light diffusion and reflection enhances the effect of natural light. Sheer curtains or light-filtering shades allow sunlight to penetrate while softening harsh glare. Interior design choices such as light-colored walls and ceilings, combined with strategically placed mirrors, amplify the natural light, further enhancing the sense of spaciousness. In a basement with a low ceiling, these combined approaches can create a brighter, more welcoming environment, effectively mitigating the feeling of confinement.
Window augmentation is a multifaceted strategy that plays a pivotal role in realizing the full potential of finished basements, particularly when low ceilings are a primary constraint. The successful implementation of these techniques not only enhances the functional value of the space but also significantly improves its overall aesthetic appeal and psychological comfort. By maximizing natural light, the design effectively minimizes the limitations imposed by restricted vertical space, resulting in a more inviting and livable environment.
6. Furniture profiles
Furniture selection profoundly impacts spatial perception within subterranean areas with limited vertical height. Strategic choices in furniture profilesheight, width, and formcan either exacerbate or mitigate the sense of confinement. Prioritizing lower, wider pieces is essential for optimizing the perceived spaciousness of such environments.
- Height Considerations
Reduced vertical height is paramount in environments with restricted ceiling heights. Selecting sofas, chairs, and tables with lower profiles maintains visual space above, preventing the room from feeling cramped. For instance, opting for a low-slung sectional sofa instead of a high-backed traditional model can significantly enhance the sense of openness. Similarly, coffee tables and side tables should be chosen with lower surfaces to maximize visible space.
- Width and Scale
While maintaining low heights, incorporating wider furniture pieces can visually expand a space. This technique draws the eye horizontally, counteracting the vertical compression imposed by a low ceiling. Using a wide console table instead of a tall bookcase, or a generously sized area rug, can create a more balanced and visually appealing environment. Conversely, excessively tall or narrow furniture can accentuate the limited vertical space, leading to a claustrophobic atmosphere.
- Modular and Adaptable Furniture
Furniture offering modularity and adaptability provides flexibility in arrangement and utilization, maximizing space efficiency. Modular sofas, sectional pieces, and nesting tables can be rearranged to suit different needs and spatial configurations. These options are beneficial in multifaceted spaces that may serve as both living areas and occasional guest rooms. Furthermore, adaptable furniture contributes to a sense of order and control, crucial for maintaining visual harmony in small spaces.
- Streamlined Design Aesthetics
Furniture with clean lines and minimalist designs contributes to a sense of openness and order. Avoiding overly ornate or bulky pieces prevents visual clutter, which can make a space feel smaller. Streamlined designs, characterized by smooth surfaces and simple silhouettes, enhance the perception of spaciousness and promote a cohesive aesthetic. Selecting furniture with lighter colors and finishes further contributes to the overall sense of airiness.
The selection of furniture profiles is integral to successful completion and renovation of subterranean spaces with limited vertical height. Implementing strategic choices regarding height, width, modularity, and design aesthetics directly influences the functionality and visual appeal of these environments. Prioritizing low, wide, adaptable, and streamlined furniture solutions can transform a potentially cramped and confined space into a more inviting and livable area.
Frequently Asked Questions
The following addresses prevalent inquiries regarding subterranean space completion when vertical dimension is limited. These questions aim to provide clear and concise information for homeowners and contractors engaged in such projects.
Question 1: What is the minimum ceiling height legally permissible for a finished basement living space?
Building codes dictate minimum ceiling height requirements. These vary by jurisdiction, but commonly stipulate a minimum finished ceiling height of seven feet (84 inches) over a majority of the habitable space. Consult local building codes to confirm the specific regulations in the relevant area, since some local codes demand slightly lesser values that are very close to seven feet.
Question 2: Is it possible to lower a basement floor to increase headroom? What are the primary considerations?
Excavation to lower a basement floor is feasible but complex. Structural stability is paramount. Underpinning the existing foundation is typically required to ensure the building’s integrity. Soil composition, water table levels, and proximity to adjacent structures must also be thoroughly evaluated. This process necessitates professional engineering assessment and adherence to stringent building codes.
Question 3: What lighting options are most effective in basements with limited vertical space?
Recessed lighting is generally preferred due to its minimal intrusion into the vertical space. Track lighting, strategically positioned, offers directional illumination without significantly reducing headroom. Dimmable LED fixtures provide energy efficiency and customizable lighting levels. Avoid pendant lights or chandeliers, which can visually compress the area.
Question 4: How can light color palettes contribute to the perceived spaciousness of a low-ceilinged basement?
Light colors, such as whites, creams, and pale grays, possess high Light Reflectance Values (LRV). These colors reflect a greater proportion of light, creating a brighter and more open feel. Applying light colors to walls and ceilings maximizes light reflection, visually expanding the space and mitigating the sense of confinement.
Question 5: What strategies can be employed to maximize natural light in a subterranean space?
Enlarging existing egress windows or installing additional windows, where structurally feasible, significantly increases natural light penetration. Optimizing window wells with light-reflective materials enhances light capture. The strategic use of mirrors and light-colored interior finishes further amplifies natural light distribution. Consider the use of sheer window treatments.
Question 6: What type of furniture is best suited for a basement with a low ceiling?
Furniture with low profiles is recommended to maintain visual space above. Opt for sofas, chairs, and tables with reduced vertical height. Modular furniture provides flexibility in arrangement. Streamlined designs, characterized by clean lines and minimalist aesthetics, prevent visual clutter and enhance the perception of spaciousness.
These responses underscore the importance of careful planning and professional expertise when addressing the challenges of completing subterranean spaces with height constraints. Adherence to building codes and sound engineering principles is crucial for ensuring both functionality and safety.
The next section will provide a step-by-step guideline for planning a basement completion project, taking into account the specific considerations related to height limitations.
Conclusion
Effective implementation of “basement finishing ideas low ceiling” necessitates a comprehensive understanding of spatial limitations and the strategic application of architectural and design techniques. This article has explored critical components such as lighting optimization, color palettes, horizontal emphasis, floor modifications, window augmentation, and furniture selection, illustrating how each contributes to maximizing usable space and visual appeal in height-restricted environments.
While challenges inherent in these projects are significant, thoughtful planning and adherence to building codes can yield valuable living spaces, enhancing property value and homeowner satisfaction. Continued innovation in materials and construction methods will likely offer expanded possibilities for optimizing these spaces, further unlocking their potential. Therefore, it is important to consult local construction specialist and licensed basement contractor to complete the design safely and legally.


