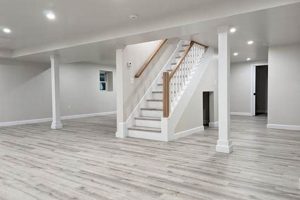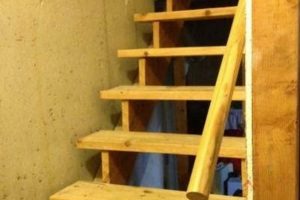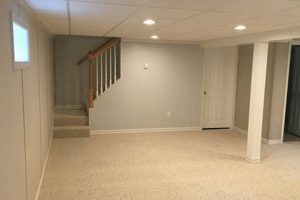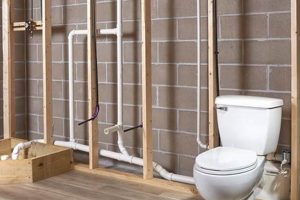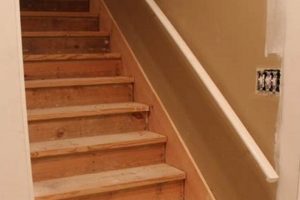The provision of comprehensive solutions to transform unfinished subterranean spaces into functional and aesthetically pleasing living areas constitutes a specialized area within the construction and remodeling industries. This includes, but is not limited to, framing, insulation, drywall installation, electrical work, plumbing adjustments, flooring, and painting. A typical example involves converting a bare concrete basement into a home theater, a guest suite, or a recreational area.
Such spatial transformations significantly enhance property value, maximize usable square footage within a residence, and offer homeowners the opportunity to personalize their living environment to suit specific needs and preferences. Historically, these areas were often relegated to storage or utilitarian purposes. However, evolving design trends and a growing emphasis on optimizing available space have led to increased demand for professional services focused on their full development.
The following sections will delve into crucial aspects of this process, including project planning considerations, material selection guidelines, regulatory compliance requirements, and best practices for ensuring a successful and long-lasting outcome. Careful attention to these details is paramount for achieving optimal results and maximizing the return on investment.
Essential Considerations for Basement Finishing
Successful transformation of subterranean spaces requires meticulous planning and adherence to established best practices. Neglecting these guidelines can lead to costly errors and compromised results.
Tip 1: Moisture Mitigation: Prioritize addressing any existing or potential moisture issues before commencing any finishing work. This includes inspecting for cracks in the foundation, ensuring proper drainage around the exterior of the house, and potentially installing a vapor barrier to prevent moisture from seeping through the walls and floor. Failure to address moisture can lead to mold growth and structural damage.
Tip 2: Code Compliance: Adherence to local building codes is mandatory. This encompasses aspects such as ceiling height requirements, egress window specifications, electrical wiring standards, and fire safety regulations. Consult with local authorities or a qualified contractor to ensure full compliance and avoid potential legal repercussions.
Tip 3: Insulation Selection: Choosing appropriate insulation materials is crucial for energy efficiency and comfort. Consider factors such as R-value, moisture resistance, and flammability. Rigid foam insulation is often recommended for basement walls due to its moisture-resistant properties. Adequate insulation minimizes heat loss and reduces energy costs.
Tip 4: Lighting Design: Strategic lighting design can significantly enhance the ambiance and functionality of the space. Incorporate a combination of ambient, task, and accent lighting to create a well-lit and inviting environment. Consider recessed lighting, wall sconces, and floor lamps to achieve the desired effect.
Tip 5: Flooring Considerations: Selecting the appropriate flooring material is essential for durability and comfort. Options such as engineered hardwood, laminate, and tile are well-suited for basement environments due to their moisture resistance and ease of maintenance. Avoid using solid hardwood flooring, which is susceptible to moisture damage.
Tip 6: Professional Consultation: Engaging a qualified contractor with specific experience in basement transformations can be invaluable. A professional contractor can provide expert guidance on all aspects of the project, from planning and design to execution and finishing. Their expertise can help ensure a successful and stress-free outcome.
By implementing these considerations, property owners can ensure that their subterranean renovation projects are completed effectively, safely, and in compliance with all applicable regulations. The outcome will be a valuable and enjoyable addition to the living space.
The subsequent sections will address common challenges and provide guidance on navigating potential obstacles during this undertaking.
1. Structural Integrity
Structural integrity forms the foundational basis for any successful subterranean renovation project. It dictates the long-term stability, safety, and durability of the transformed space. Neglecting structural considerations during planning and execution can lead to costly repairs, hazardous conditions, and a diminished property value.
- Foundation Assessment
Prior to commencing any work, a thorough assessment of the existing foundation is paramount. This includes inspecting for cracks, settling, water damage, and other signs of structural compromise. Addressing any identified issues, such as foundation repair or waterproofing, is essential to prevent future problems and ensure the stability of the finished space. Failure to rectify underlying structural deficiencies can result in significant complications down the line.
- Load-Bearing Walls and Support Systems
Identifying and understanding the location and function of load-bearing walls is critical. Altering or removing these walls without proper support can compromise the structural integrity of the entire building. Consulting with a structural engineer is often necessary to determine the appropriate course of action, which may involve installing beams, columns, or other support systems to maintain the building’s stability. Improperly handled structural elements pose a serious safety risk.
- Floor Joist Reinforcement
The existing floor joists above the basement may require reinforcement to support the added weight of the finished space, including flooring, furniture, and occupants. Assessing the load capacity of the joists and implementing reinforcement measures, such as sistering joists or adding additional supports, ensures the floor’s ability to safely bear the increased load. Neglecting this aspect can lead to sagging floors and structural instability.
- Waterproofing and Drainage Systems
Effective waterproofing and drainage systems are essential for protecting the foundation from water damage and maintaining structural integrity. This includes installing interior or exterior waterproofing membranes, improving drainage around the foundation, and addressing any sources of water intrusion. Preventing water from penetrating the foundation walls prevents erosion, cracking, and other forms of structural damage caused by hydrostatic pressure.
In summary, maintaining structural integrity throughout the basement renovation process is not merely a matter of aesthetics; it is a fundamental requirement for ensuring the safety, durability, and long-term value of the property. Proper planning, thorough assessment, and the implementation of appropriate reinforcement and protection measures are crucial for a successful outcome. Addressing any structural concerns upfront prevents future problems and ensures a safe and habitable living space.
2. Moisture Management
Moisture management is inextricably linked to successful subterranean renovation. The below-grade location inherently predisposes these spaces to higher humidity levels and potential water intrusion, rendering effective moisture control measures paramount for long-term viability and occupant well-being. Failure to adequately address moisture concerns prior to and during the finishing process can result in a cascade of detrimental effects, including mold and mildew growth, structural damage to building materials, compromised indoor air quality, and ultimately, project failure. For instance, improper grading around the foundation can lead to hydrostatic pressure, forcing water through concrete walls and necessitating costly remediation efforts after the completion of finishing work. Similarly, neglecting to install a proper vapor barrier can allow moisture vapor to permeate through the walls, fostering mold growth behind drywall and necessitating its removal and replacement.
Implementing a comprehensive moisture management strategy involves several key components, beginning with a thorough assessment of existing conditions. This includes identifying sources of water intrusion, evaluating drainage systems, and measuring humidity levels. Subsequently, appropriate mitigation measures must be implemented, such as exterior waterproofing, interior drainage systems, dehumidifiers, and proper ventilation. Selecting moisture-resistant building materials, such as closed-cell foam insulation and mold-resistant drywall, further reduces the risk of moisture-related problems. Proper installation techniques, such as overlapping vapor barriers and sealing penetrations, are equally crucial. A real-world example involves a homeowner who experienced persistent water seepage in their finished basement due to inadequate exterior drainage. After installing a French drain system and resealing foundation cracks, the moisture problem was resolved, allowing for successful completion of the project.
In conclusion, effective moisture management is not merely an optional consideration but a fundamental prerequisite for successful and sustainable subterranean renovation. Neglecting this aspect can undermine the entire project, leading to costly repairs, health hazards, and a compromised living environment. A proactive and comprehensive approach, encompassing thorough assessment, appropriate mitigation measures, and the use of moisture-resistant materials, is essential for ensuring a long-lasting and healthy living space. The challenges involved in addressing moisture issues often necessitate the expertise of professionals specializing in basement waterproofing and remediation, further highlighting the importance of prioritizing moisture management in the initial planning stages.
3. Egress Compliance
Egress compliance represents a critical facet of safe and legally sound subterranean renovation projects. The term encompasses adherence to building codes that dictate the requirements for emergency escape and rescue openings within finished basement spaces. Failure to meet these specifications directly jeopardizes the safety of occupants and can result in legal repercussions for property owners. A basement’s below-grade location inherently presents unique challenges for emergency egress, necessitating careful planning and execution to ensure safe and accessible escape routes in the event of a fire or other emergency. The absence of compliant egress options transforms a finished basement from a valuable living space into a potential death trap.
Requirements for egress typically mandate the presence of at least one emergency escape and rescue opening in each finished basement area. This opening can take the form of an egress window or an exterior door. Egress windows must meet specific minimum size requirements for both the window opening and the sill height above the finished floor. Furthermore, the window well surrounding an egress window must provide adequate clearance to allow for unobstructed exit. Examples of non-compliance include egress windows that are too small, window wells that are blocked by debris, or the absence of a required emergency escape opening altogether. In many jurisdictions, obtaining a building permit for subterranean renovations is contingent upon demonstrating compliance with all applicable egress codes. An inspector’s assessment of the finished space includes a verification of adequate emergency escape routes.
In conclusion, egress compliance is not merely a procedural formality but a fundamental safety requirement that must be diligently addressed during subterranean renovation projects. Neglecting egress considerations exposes occupants to significant risk and undermines the legality and value of the finished space. Prioritizing egress compliance, through careful planning, code adherence, and professional consultation, ensures a safe and habitable living environment. Property owners should consult local building codes and engage qualified contractors to ensure full compliance with all applicable egress regulations, thereby mitigating potential risks and ensuring the safety of all occupants.
4. Insulation Efficiency
Insulation efficiency constitutes a critical component within subterranean renovation, directly impacting energy consumption, occupant comfort, and the prevention of moisture-related issues. The below-grade environment presents unique challenges to thermal regulation, rendering effective insulation strategies essential for maintaining a habitable and energy-efficient living space. Inadequate insulation leads to heat loss during colder months and heat gain during warmer months, resulting in elevated energy bills and inconsistent indoor temperatures. Moreover, insufficient insulation exacerbates moisture condensation, fostering mold growth and compromising indoor air quality. As a fundamental aspect of effective conversion, the proper selection and installation of insulation materials significantly influence the long-term viability and value of a finished subterranean space. Consider, for example, a scenario where fiberglass batt insulation is installed without a vapor barrier against a cold concrete wall. The warm, humid indoor air comes into contact with the cold surface, resulting in condensation. This moisture creates an environment conducive to mold growth, compromising the indoor air quality and potentially leading to structural damage.
Optimal insulation efficiency necessitates careful consideration of various factors, including the R-value of the insulation material, the presence of air gaps, and the potential for moisture intrusion. Rigid foam insulation, characterized by its high R-value and moisture resistance, is frequently recommended for subterranean walls. Closed-cell spray foam insulation offers the added benefit of sealing air gaps and providing an effective vapor barrier. Proper installation techniques, such as sealing seams and overlapping insulation layers, are crucial for maximizing the effectiveness of the insulation. An example of practical application involves insulating the rim joist, the area where the foundation meets the framing of the house, with spray foam insulation. This measure prevents air infiltration and reduces heat loss, resulting in significant energy savings. A poorly insulated rim joist can account for a substantial portion of a home’s overall heat loss, making its insulation a critical step in subterranean renovation.
In summation, insulation efficiency is not merely an add-on but an integral element of responsible subterranean renovation. It directly impacts energy conservation, occupant comfort, and the prevention of moisture-related problems. A comprehensive approach, encompassing careful material selection, proper installation techniques, and diligent attention to detail, is essential for achieving optimal insulation efficiency. By prioritizing this aspect, property owners can ensure a more comfortable, energy-efficient, and healthy living environment, while also enhancing the long-term value and sustainability of their property. The correlation between quality insulation work and the overall success of basement transformations cannot be overstated; it represents a foundational element of any well-executed subterranean renovation endeavor.
5. Code Adherence
Code adherence is a non-negotiable aspect of any legitimate endeavor focused on subterranean transformations. Building codes represent a collection of regulations designed to ensure the safety, structural integrity, and overall habitability of constructed spaces. With respect to converting unfinished below-grade areas, compliance with these codes is not optional; it is a legal and ethical obligation. Deviations from stipulated codes expose property owners to potential legal liabilities, financial penalties, and, most importantly, jeopardize the well-being of occupants.
- Egress Requirements
Building codes mandate specific egress requirements for finished basements to provide safe escape routes in case of emergencies such as fire. These requirements typically include minimum sizes for egress windows or doors, specified sill heights, and unobstructed pathways to the exterior. Non-compliance can result in occupants being trapped in the event of an emergency. For example, a finished basement without an appropriately sized egress window or exterior door fails to meet code and presents a significant safety hazard. Properly installed and code-compliant egress options offer a critical lifeline during emergencies.
- Fire Safety Standards
Building codes incorporate fire safety standards, including requirements for smoke detectors, fire-resistant materials, and fire separation between the basement and the upper floors of a residence. These standards are designed to minimize the spread of fire and provide occupants with adequate time to evacuate. For instance, using non-fire-rated drywall on basement ceilings can violate code and increase the risk of rapid fire spread. Code-compliant fire safety measures are crucial for protecting lives and property.
- Electrical and Plumbing Codes
Electrical and plumbing codes dictate the safe installation and operation of electrical and plumbing systems within finished basements. These codes address issues such as proper wiring methods, grounding, GFCI protection, and adequate plumbing fixtures. Violations can lead to electrical shocks, fires, and water damage. For example, improperly grounded electrical outlets or plumbing leaks can create hazardous conditions and violate code. Adherence to these codes ensures the safe and reliable operation of essential building systems.
- Structural Requirements
Building codes establish structural requirements to ensure the stability and load-bearing capacity of basement walls, floors, and support systems. These requirements address issues such as foundation integrity, wall bracing, and adequate support for floor joists. Non-compliance can lead to structural failures and unsafe living conditions. For example, removing a load-bearing wall without proper support can compromise the structural integrity of the entire house and violate code. Code-compliant structural elements are essential for maintaining the safety and stability of the building.
These facets illustrate that adherence to established building codes is not merely a procedural formality but a fundamental responsibility in any subterranean renovation project. Compliance ensures the safety, legality, and long-term viability of the finished space. Neglecting code requirements exposes property owners and occupants to significant risks and potential liabilities. Consulting with qualified professionals and obtaining necessary permits are essential steps for ensuring full code compliance during subterranean conversions.
6. Space Optimization
Space optimization, in the context of professionally executed subterranean transformations, denotes the strategic allocation and functional design of available square footage to maximize utility and enhance the living environment. This is intrinsically linked to specialized renovation offerings, as these projects inherently aim to convert previously underutilized or inefficiently used areas into valuable extensions of the home. Effective implementation increases property value and improves the quality of life for residents.
- Multi-Functional Design
Multi-functional design emphasizes creating flexible spaces that can adapt to various needs, such as combining a home office with a guest bedroom or integrating a play area within a family room. This approach maximizes the utility of the limited square footage available in many below-grade areas. For example, a custom-built Murphy bed can transform a home office into a guest suite with minimal effort. The integration of storage solutions, such as built-in shelving and under-staircase compartments, further optimizes available space. This type of design is beneficial for homeowners seeking to maximize space while maintaining aesthetic appeal.
- Efficient Layout Planning
Efficient layout planning involves strategically arranging rooms and pathways to minimize wasted space and maximize flow. This includes careful consideration of furniture placement, doorway locations, and the overall traffic patterns within the finished area. For instance, an open-concept design can visually expand the space and improve circulation. Conversely, a poorly planned layout can result in cramped and awkward spaces that detract from the value and usability of the area. Professional space planning services can assist homeowners in creating a layout that meets their specific needs and maximizes the potential of their area.
- Vertical Space Utilization
Vertical space utilization involves leveraging the height of the basement to create additional storage or living areas. This can include installing tall shelving units, building lofted areas for sleeping or storage, or creating multi-level platforms for different activities. Maximizing vertical space is especially valuable in basements with low ceilings, where every inch of available height counts. For example, building a raised platform for a home theater can create tiered seating and improve sightlines, while also providing storage space underneath. Such vertical strategies can dramatically increase the functional square footage of a below-grade conversion.
- Strategic Storage Solutions
Strategic storage solutions are crucial for maintaining a clutter-free and organized finished area. This includes incorporating built-in storage units, utilizing under-staircase space, and creating concealed storage compartments. Effective storage solutions are essential for maximizing the usability and aesthetic appeal of below-grade conversions, particularly in smaller areas. For instance, custom-built cabinetry can provide ample storage space while seamlessly integrating with the overall design. Clever storage solutions are essential for optimizing space and maintaining a clean and functional living environment.
The discussed points are critical aspects of professional area enhancement offerings. The application of these space-optimizing principles during a conversion not only increases the functional square footage of a home but also enhances the overall living experience. The blend of multi-functional design, efficient layout planning, vertical space utilization, and strategic storage solutions are key to transforming underutilized areas into valuable extensions of a home.
7. Value Enhancement
Value enhancement, in the context of area transformation offerings, refers to the increase in a property’s overall worth and marketability resulting from the professional conversion of unfinished or underutilized below-grade spaces. This enhancement encompasses both tangible financial gains and intangible improvements in living quality and functionality. The potential for significant value appreciation makes area conversion a compelling investment for homeowners.
- Increased Livable Square Footage
The addition of finished square footage directly increases the appraised value of a property. Real estate valuations are often based on the total usable living area; converting an unfinished area adds to this total, thereby raising the property’s assessed value. For example, a 1,000-square-foot unfinished area converted into a functional living space can substantially increase the market price of a home in many regions. Appraisers recognize this additional living space as a quantifiable factor in determining a property’s overall value. This additional space provides more livable area, which can be very attractive to potential buyers.
- Improved Functionality and Appeal
A professionally finished below-grade space enhances the functionality and aesthetic appeal of a home, making it more attractive to potential buyers. Features such as a home theater, guest suite, or recreational area add unique selling points that differentiate a property from others in the market. For instance, a home with a well-designed entertainment area may command a higher price than a comparable property without such a feature. Staging and design contribute significantly to the perceived value of a finished area; a thoughtfully designed and well-maintained conversion can significantly enhance a property’s curb appeal and marketability.
- Enhanced Resale Value
Homes with finished below-grade spaces tend to have higher resale values compared to those with unfinished areas. Potential buyers often view a finished space as a turnkey feature, eliminating the need for additional renovation expenses and effort. For example, a family seeking a move-in-ready home may be willing to pay a premium for a property with a finished area, particularly if it meets their specific needs for additional living space. This readiness reduces the time and investment required from the buyer, making the property more desirable and increasing its resale value.
- Return on Investment (ROI)
Professional area transformation can offer a substantial return on investment, particularly when the finished space is designed and executed strategically. The cost of the transformation can be offset by the increase in property value, resulting in a positive financial outcome for the homeowner. For example, an investment in high-quality materials and professional services can yield a higher ROI compared to a budget renovation. The ROI is further enhanced when the finished area is utilized effectively, such as renting it out as a separate living unit (where permitted by local regulations), generating rental income and further increasing the financial benefits of the transformation. Its very important to consider professional services to make sure every aspect in under control and not against any ROI plans.
In summary, the investment in professionally executed area transformation directly contributes to value enhancement through increased livable square footage, improved functionality and appeal, enhanced resale value, and a strong return on investment. The careful planning, design, and execution of these projects significantly impact a property’s worth and marketability, making area conversion a strategic financial decision for homeowners. By focusing on quality materials, professional services, and strategic design choices, homeowners can maximize the potential for value enhancement and create a more enjoyable and valuable living space. The importance of all processes must be followed to get expected financial and non-financial results.
Frequently Asked Questions Regarding Basement Finishing Services
The following addresses common inquiries related to the engagement of professional services for the conversion of unfinished subterranean spaces into habitable living areas.
Question 1: What factors influence the cost of basement finishing services?
The total expenditure is contingent upon several variables, including the size of the area, the complexity of the design, the quality of materials selected, and the scope of work required (e.g., plumbing, electrical, structural modifications). Geographical location and prevailing labor rates also contribute to the overall expense.
Question 2: How long does a typical basement finishing project take to complete?
Project duration varies based on the size and complexity of the project. A straightforward renovation may take several weeks, while more elaborate projects can extend to several months. Unforeseen issues, such as moisture problems or structural repairs, can also impact the timeline.
Question 3: Are permits required for finishing a basement?
Most jurisdictions mandate obtaining building permits for such projects. Permit requirements ensure compliance with local building codes and safety regulations. Failure to secure the necessary permits can result in fines, project delays, and potential legal complications.
Question 4: How can potential moisture problems be addressed during basement finishing?
Effective moisture mitigation strategies include installing a vapor barrier, improving exterior drainage, sealing foundation cracks, and utilizing moisture-resistant building materials. Addressing existing moisture issues prior to commencing finishing work is crucial to prevent future problems such as mold growth and structural damage.
Question 5: What are some common building code requirements for finished basements?
Typical code requirements include minimum ceiling heights, egress window specifications, fire safety standards, and electrical and plumbing regulations. Compliance with these codes ensures the safety and habitability of the finished area.
Question 6: How does finishing a basement increase property value?
Finishing a area adds to the livable square footage of a home, thereby increasing its appraised value. A professionally finished area enhances the functionality and aesthetic appeal of the property, making it more attractive to potential buyers. The increased resale value contributes to a positive return on investment for the homeowner.
The information provided above offers a general overview of common considerations pertaining to professional area conversion services. It is advisable to consult with qualified professionals for specific guidance tailored to individual project needs and local regulations.
The next section will address common challenges and potential pitfalls encountered during these types of renovations.
Conclusion
This exploration has detailed the multifaceted considerations inherent in engaging professional services for subterranean renovations. Key points encompassed structural integrity, moisture management, code compliance, insulation efficiency, space optimization, and resultant value enhancement. Successful implementation necessitates careful planning, meticulous execution, and adherence to established industry best practices.
The transformation of unfinished subterranean spaces represents a significant undertaking with potential for both substantial reward and considerable risk. Prudent decision-making, informed by comprehensive knowledge and professional guidance, remains paramount. The long-term success and value derived from competent basement finishing services hinge upon a commitment to quality and a thorough understanding of the complexities involved.


