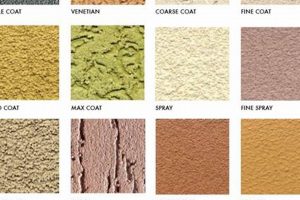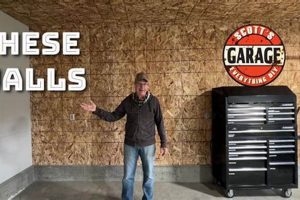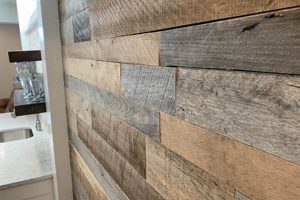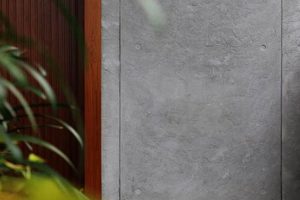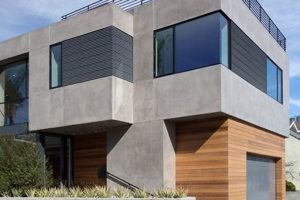The process of applying materials to the interior surfaces of subterranean foundation structures to improve their appearance, durability, and functionality. This often includes installing framing, insulation, and a final covering like drywall, paneling, or specialized products designed for below-grade environments. For example, a homeowner might opt to install moisture-resistant drywall and paint in their basement to create a usable living space.
Treating the interior surfaces of below-grade structures is crucial for enhancing property value, mitigating moisture issues, and creating comfortable, usable living areas. Historically, unfinished basements were relegated to storage or utility purposes. Modern construction and renovation practices now recognize the potential to transform these spaces into valuable extensions of the home, improving energy efficiency and overall living quality.
Understanding the different methods, materials, and potential challenges involved is key to a successful project. The following sections will delve into specific options for material selection, proper installation techniques, and best practices for maintaining a dry and attractive environment.
Key Considerations for Subterranean Foundation Surface Treatment
Effective treatment of below-grade interior surfaces requires careful planning and execution. The following recommendations address crucial aspects of ensuring a durable, aesthetically pleasing, and functional result.
Tip 1: Address Moisture Issues First: Prior to any surface work, identify and rectify any existing water intrusion problems. This may involve exterior waterproofing, interior drainage systems, or dehumidification strategies. Failure to address moisture will compromise the integrity of any materials applied.
Tip 2: Select Moisture-Resistant Materials: Opt for materials specifically designed for below-grade environments. This includes moisture-resistant drywall, closed-cell foam insulation, and mold-inhibiting paints. These products resist degradation in humid conditions.
Tip 3: Install a Vapor Barrier: A vapor barrier, typically a polyethylene sheet, should be installed between the foundation wall and the insulation. This prevents moisture vapor from migrating through the wall and condensing within the insulation.
Tip 4: Frame Walls with Pressure-Treated Lumber: When framing walls, use pressure-treated lumber that is resistant to decay and insect infestation. This is particularly important for the bottom plate, which is in direct contact with the concrete floor.
Tip 5: Ensure Proper Ventilation: Adequate ventilation is crucial for maintaining air quality and preventing mold growth. Consider installing a dehumidifier or an air exchanger to control humidity levels.
Tip 6: Consider a Drainage Membrane: A dimpled drainage membrane installed against the foundation wall can create an air gap that allows water to drain away, reducing hydrostatic pressure and moisture buildup.
Tip 7: Seal Cracks and Gaps: Thoroughly seal any cracks or gaps in the foundation walls and around penetrations with a waterproof sealant. This prevents water and air infiltration.
Adhering to these guidelines will contribute to a long-lasting, comfortable, and healthy below-grade environment, maximizing the usability and value of the space.
The next section will examine common pitfalls and mistakes to avoid during the improvement process, offering strategies for preventative measures.
1. Moisture mitigation
The relationship between moisture mitigation and interior surface treatment of subterranean foundation walls is fundamentally causal. The success and longevity of any applied finish are directly dependent on effective control of moisture sources. Failure to mitigate existing or potential moisture ingress renders any surface treatment vulnerable to degradation, promoting mold growth, material decay, and structural damage. For instance, applying drywall over a foundation wall experiencing hydrostatic pressure will result in moisture absorption, leading to eventual drywall crumbling and mold proliferation.
Moisture mitigation comprises several strategies. These include exterior waterproofing measures such as foundation coatings and drainage systems, interior drainage solutions like sump pumps and French drains, and vapor barriers to prevent moisture diffusion through the concrete. Without such preemptive action, interior solutions, regardless of quality, are palliative at best. Consider a scenario where a homeowner installs fiberglass insulation without addressing a persistent capillary break; condensation will form within the insulation, reducing its thermal efficiency and creating an environment conducive to microbial growth. The understanding of this connection is practically significant for homeowners, contractors, and building inspectors alike, as it emphasizes the need for a holistic approach, prioritizing prevention over cosmetic remedies.
In summary, effective moisture mitigation is not merely a preliminary step but an indispensable component of successful interior surface treatment for below-grade walls. The challenges in achieving comprehensive mitigation often lie in the accurate identification of moisture sources and the appropriate selection and installation of preventive measures. Addressing moisture problems first ensures that subsequent finishing efforts provide enduring benefits and contribute to a healthy and habitable environment, linking directly to the long-term success of the overall structure and the health of its occupants.
2. Material Selection
Material selection is a critical determinant of the long-term performance and aesthetic qualities of interior surfaces in subterranean foundation structures. Choices made at this stage directly influence resistance to moisture, insulation value, and overall durability, thus dictating the suitability of the space for its intended purpose.
- Moisture Resistance
Material’s inherent capacity to withstand prolonged exposure to elevated humidity and direct water contact is paramount. For example, drywall formulated with mold inhibitors offers enhanced protection compared to standard gypsum board. Similarly, closed-cell spray foam provides a superior moisture barrier compared to fiberglass insulation. Improper material selection leads to deterioration, mold growth, and compromised air quality, requiring costly remediation.
- Insulation Value (R-value)
The thermal resistance of materials impacts energy efficiency and comfort levels. Higher R-values reduce heat transfer, minimizing energy consumption for heating and cooling. Expanded polystyrene (EPS) and extruded polystyrene (XPS) foam boards are commonly used due to their high R-values and resistance to moisture absorption. Insufficient insulation results in increased energy costs and potential condensation issues.
- Vapor Permeability
A material’s ability to allow moisture vapor to pass through is crucial for preventing moisture buildup within wall cavities. Certain materials, such as polyethylene sheeting, act as vapor barriers, restricting vapor diffusion. However, improper installation or selection of materials with low vapor permeability can trap moisture, leading to rot and mold. Understanding vapor drive and climate-specific requirements is essential for effective material selection.
- Durability and Maintenance
The lifespan and maintenance requirements of chosen materials influence long-term costs and aesthetics. Materials like cement boards and PVC panels offer superior impact resistance and ease of cleaning compared to traditional drywall. Selecting durable materials reduces the frequency of repairs and replacements, contributing to the overall value and usability of the finished space.
The proper selection and installation of materials represents a significant investment in the longevity and functionality of subterranean spaces. These factors interact synergistically to create a comfortable, energy-efficient, and healthy indoor environment. In contrast, overlooking these material properties will ultimately compromise the integrity of the structure and the well-being of its occupants.
3. Insulation R-value
The R-value of insulation is a critical factor in the effective finishing of below-grade walls. This value quantifies the thermal resistance of a material, indicating its ability to impede heat flow. In subterranean structures, maintaining a consistent and appropriate R-value is essential for energy efficiency, moisture control, and occupant comfort. Insufficient R-value in insulation applied to the interior of foundation walls allows excessive heat loss during colder months and heat gain during warmer months, leading to higher energy consumption and increased heating or cooling costs. Furthermore, inadequate insulation can contribute to condensation problems, as warm, moist air comes into contact with cold surfaces, potentially causing mold growth and material degradation. For example, a basement finished with minimal or no insulation in a cold climate will experience significant heat loss, resulting in uncomfortable temperatures and elevated heating bills. Conversely, a properly insulated basement with a suitable R-value will maintain a more stable temperature, reducing energy consumption and improving the overall living environment.
Local building codes often dictate minimum R-value requirements for basement wall insulation, reflecting the importance of thermal performance. These requirements are designed to ensure that structures meet certain energy efficiency standards and provide a comfortable living space. Compliance with these codes not only helps reduce energy consumption but also increases the resale value of the property. Selection of insulation materials with appropriate R-values should consider the climate, the type of foundation wall, and the intended use of the space. Options range from rigid foam boards with high R-values per inch to fiberglass batts and spray foam insulation. The choice of material should be based on its thermal performance, moisture resistance, and ease of installation. A professional energy audit can provide valuable insights into the specific insulation needs of a particular basement and recommend the most cost-effective solutions.
In summary, the R-value of insulation is inextricably linked to the success of any finishing project. Achieving optimal thermal performance requires careful consideration of local building codes, climate conditions, and the specific characteristics of the basement. Challenges include addressing existing moisture problems before installing insulation and selecting materials that provide both adequate thermal resistance and moisture resistance. By prioritizing proper insulation, homeowners can create comfortable, energy-efficient, and healthy living spaces, enhancing the value and usability of their properties.
4. Vapor barrier
The incorporation of a vapor barrier is a critical determinant of the long-term performance of finished below-grade walls. This barrier serves as a primary defense against moisture intrusion from the surrounding soil and concrete, mitigating the potential for condensation within the wall assembly. Its absence or improper installation can lead to significant moisture accumulation, fostering mold growth, wood rot, and compromised insulation effectiveness. A practical example is the installation of fiberglass insulation directly against a concrete wall without a vapor barrier; the insulation will absorb moisture, reducing its R-value and creating an environment conducive to microbial growth, ultimately degrading the finished surface and potentially impacting indoor air quality. The understanding of this relationship is fundamentally important for ensuring the durability and health of the finished space.
Material selection and proper installation techniques are paramount for achieving an effective vapor barrier. Common materials include polyethylene sheeting, foil-faced insulation, and specialized vapor-retarding paints. Installation typically involves overlapping seams and sealing penetrations to create a continuous barrier. The placement of the vapor barrier within the wall assembly is also crucial and depends on the climate zone. In colder climates, it is generally installed on the warm side of the insulation, preventing interior moisture from reaching the cold concrete wall. In warmer, humid climates, the appropriateness and location of a vapor barrier require careful consideration, often favoring vapor-permeable materials or exterior applications to allow for outward drying. Ignoring these climate-specific requirements can lead to moisture entrapment and associated problems.
In summary, a correctly installed vapor barrier is an indispensable component of successfully treating below-grade walls. Challenges in achieving effective moisture control often lie in the proper selection of vapor barrier materials, meticulous installation practices, and adaptation to specific climate conditions. By prioritizing vapor barrier implementation, homeowners and contractors can ensure the long-term integrity and habitability of their finished basements, directly contributing to the overall value and well-being of the living space.
5. Framing Integrity
Framing integrity is foundational to successful interior treatment of subterranean walls. It provides the structural skeleton upon which insulation, vapor barriers, and finished surfaces are installed. Compromised framing jeopardizes the stability and longevity of the entire finished assembly.
- Proper Lumber Selection
Use of pressure-treated lumber, particularly for the bottom plate in direct contact with the concrete slab, is essential to resist moisture and decay. Non-treated lumber is susceptible to rot and fungal growth, undermining the structural integrity of the wall. Selection also involves considering appropriate lumber dimensions to support the weight of the finished wall and any applied loads.
- Accurate Layout and Construction
Precise measurements and plumb construction are vital for ensuring that the finished walls are straight, level, and square. Deviations from these principles can lead to uneven surfaces, difficulty installing finishes, and potential structural weaknesses. Accurate layout includes proper spacing of studs to support the intended wall covering and any fixtures or appliances.
- Secure Fastening Techniques
Proper fastening of framing members, using appropriate nails or screws, is crucial for creating a rigid and stable wall assembly. Insufficient or improperly placed fasteners can result in loose connections and structural instability. Fasteners should be corrosion-resistant to withstand the damp conditions typical of subterranean environments.
- Moisture Management Integration
Framing should be designed and installed to accommodate proper moisture management techniques, such as allowing for an air gap between the framing and the foundation wall to promote ventilation and prevent moisture accumulation. Integrating the framing with a drainage membrane or vapor barrier is essential for preventing moisture from reaching the framing members and causing damage.
Neglecting any of these facets of framing integrity undermines the entire process. Prioritizing robust framing practices and proper materials ensures a durable and aesthetically pleasing finished space. A structurally sound frame supports insulation, resists moisture, and provides a stable surface for the final finishes, ultimately determining the long-term performance and habitability of the treated structure.
6. Code compliance
Code compliance serves as a non-negotiable framework for the interior surface treatment of subterranean structures. These regulations are in place to ensure safety, structural integrity, energy efficiency, and habitable conditions within the finished space. Deviation from stipulated codes can result in legal repercussions, compromised structural stability, and potential health hazards for occupants. Code adherence dictates the materials, methods, and standards employed throughout the project, aligning the outcome with established safety and performance criteria.
- Fire Safety Regulations
Building codes frequently mandate the use of fire-resistant materials for interior surface treatments. For instance, specific types of drywall or intumescent coatings may be required to provide a defined level of fire protection. These measures are designed to slow the spread of fire, providing occupants with additional time to evacuate safely. Failure to comply with fire safety codes can lead to increased risk of fire-related injuries and property damage. An example is the requirement for specific egress windows and fire-rated doors in finished spaces.
- Moisture Management Standards
Codes often prescribe specific methods for moisture management, including vapor barrier installation, drainage systems, and ventilation requirements. These regulations aim to prevent moisture accumulation within wall cavities, mitigating the risk of mold growth and structural decay. For example, codes may mandate the use of moisture-resistant drywall in below-grade areas and the installation of a vapor barrier with a specified permeance rating. Non-compliance with moisture management codes can lead to health problems and costly remediation efforts.
- Egress Requirements
Building codes stipulate specific requirements for emergency egress, including the size and location of windows and doors. These regulations ensure that occupants have a safe and accessible means of escape in the event of a fire or other emergency. Egress windows must meet minimum size requirements and be easily operable from the inside. Doors must be of a certain width and swing in the direction of egress. Failure to comply with egress requirements can jeopardize the safety of occupants and result in significant liability.
- Energy Efficiency Mandates
Many jurisdictions now enforce energy efficiency standards for finished below-grade areas, including minimum insulation R-values for walls and ceilings. These mandates are designed to reduce energy consumption and lower utility costs. Compliance with energy efficiency codes may involve the use of high-performance insulation materials, air sealing techniques, and efficient lighting systems. Failure to meet energy efficiency mandates can result in higher energy bills and negative environmental impacts.
These facets underscore the inextricable link between regulatory compliance and structural integrity. Ignoring the intricacies of applicable codes not only presents legal challenges but also directly compromises the safety, durability, and habitability of the treated subterranean structure. The successful completion of a project mandates thorough understanding and rigorous adherence to all relevant building regulations, ensuring the long-term value and safety of the finished space.
Frequently Asked Questions
The following addresses common inquiries regarding surface treatment of below-grade foundation structures. The information presented aims to provide clarity on essential aspects of these projects.
Question 1: What constitutes “basement walls finishing”?
The term encompasses the process of improving interior surfaces of subterranean foundation walls. This commonly includes framing, insulation, vapor barrier installation, and application of a final surface material such as drywall or paneling.
Question 2: Why is moisture mitigation critical prior to any finishing efforts?
Moisture intrusion is the primary threat to the longevity of finished below-grade spaces. Failure to address existing or potential water problems will compromise the integrity of any applied materials, leading to mold growth, material decay, and structural damage. All sources of moisture must be identified and eliminated before commencing finishing work.
Question 3: What materials are best suited for below-grade wall surfaces?
Materials selected for below-grade application must exhibit resistance to moisture and mold. Recommended options include moisture-resistant drywall, closed-cell spray foam insulation, and pressure-treated lumber for framing. Standard materials not designed for damp environments are prone to degradation.
Question 4: What is the purpose of a vapor barrier in below-grade spaces?
A vapor barrier is a material designed to restrict moisture vapor diffusion through a wall assembly. In colder climates, it is typically installed on the warm side of the insulation. In warmer climates, its applicability requires careful evaluation to avoid trapping moisture within the wall.
Question 5: What is the significance of the insulation R-value?
R-value quantifies the thermal resistance of insulation. Higher R-values indicate greater resistance to heat flow. Adequate insulation is essential for maintaining comfortable temperatures, reducing energy consumption, and preventing condensation on cold surfaces. Minimum R-value requirements are often dictated by local building codes.
Question 6: Why is adherence to building codes essential during this type of project?
Compliance with building codes ensures safety, structural integrity, energy efficiency, and habitable conditions within the finished space. Codes dictate material specifications, construction methods, and safety standards. Failure to adhere to codes can result in legal repercussions and compromised structural integrity.
This information offers insights into the critical considerations for below-grade wall treatment projects. Prioritizing moisture management, appropriate materials, and code compliance ensures a durable, safe, and valuable outcome.
The following section will delve into common mistakes and pitfalls to avoid during basement finishing.
Conclusion
The preceding discussion has explored the critical aspects of basement walls finishing, emphasizing the necessity of moisture mitigation, proper material selection, adherence to building codes, and the importance of framing integrity. These elements collectively determine the long-term success and habitability of subterranean spaces. Neglecting any of these factors increases the risk of structural damage, health hazards, and compromised property value.
Therefore, embarking on a basement finishing project demands careful planning, informed decision-making, and a commitment to best practices. Thorough assessment, meticulous execution, and adherence to regulatory standards are paramount for achieving a durable, safe, and valuable outcome. The long-term benefits of a well-executed project far outweigh the potential costs associated with neglecting fundamental principles of construction and moisture management.


