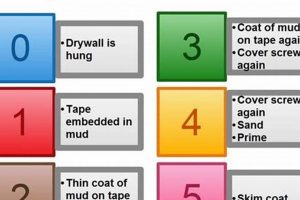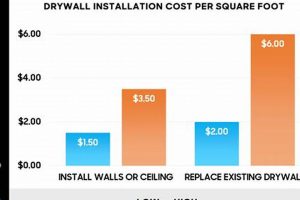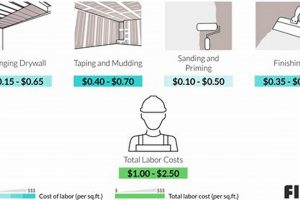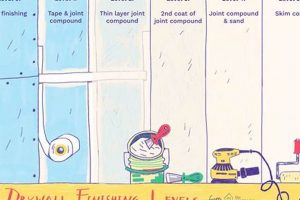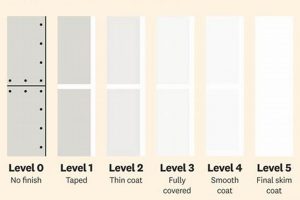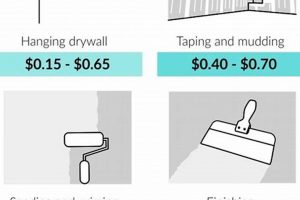The endeavor to create a functional and aesthetically pleasing lower-level living space, while forgoing the conventional use of gypsum board, represents a distinct approach to basement renovation. This method focuses on utilizing alternative materials and construction techniques to achieve finished basement environments. For example, interlocking subfloor tiles combined with wainscoting and exposed ceiling joists painted black present a finished appearance without relying on traditional drywall.
This building approach offers several advantages. It can potentially reduce material costs, expedite project timelines, and enhance accessibility to essential utilities. Furthermore, some materials selected for this type of construction may exhibit superior moisture resistance compared to standard drywall, which is particularly beneficial in basement environments prone to dampness. Historically, alternatives to drywall were often employed due to material availability or cost constraints. Today, the choice is often driven by aesthetic preferences and a desire for improved performance characteristics.
The following sections will explore specific materials suitable for wall and ceiling treatments, discuss strategies for addressing moisture concerns, detail methods for effectively managing utilities, and examine design considerations to achieve desired aesthetic outcomes in a basement renovation project of this nature.
Guidance on Finishing a Basement Without Drywall
Achieving a functional and appealing finished basement space demands meticulous planning and execution, especially when omitting traditional drywall. The following guidance provides key considerations for a successful project.
Tip 1: Moisture Mitigation is Paramount: Prior to any construction, ensure the basement is adequately waterproofed. This involves addressing both exterior and interior moisture sources. Evaluate the foundation for cracks, install a perimeter drainage system if necessary, and consider a vapor barrier on the interior walls. Neglecting moisture control can lead to mold growth and structural damage, negating any benefits gained from the alternative finishing approach.
Tip 2: Select Moisture-Resistant Materials: Given the inherent humidity of basements, choose materials specifically designed to withstand moisture. Options include cement board, PVC panels, treated lumber, and certain types of tile. Thoroughly research the moisture resistance ratings of all chosen materials to ensure suitability for the basement environment.
Tip 3: Prioritize Accessibility to Utilities: One advantage of foregoing drywall is the potential for easier access to plumbing, electrical wiring, and HVAC systems. Design the finishing in a way that maintains this accessibility. Consider using removable panels or strategically placed access doors to facilitate maintenance and repairs. Document the location of all utilities behind the finished surfaces.
Tip 4: Strategically Conceal or Highlight Existing Elements: Unfinished basements often contain unsightly ductwork, pipes, and support columns. Develop a plan for addressing these elements. Options include boxing them in with attractive materials, painting them to blend in with the overall design, or even incorporating them into the aesthetic as exposed industrial features.
Tip 5: Optimize Lighting: Basements often suffer from limited natural light. Invest in a comprehensive lighting plan that incorporates a combination of ambient, task, and accent lighting. Consider LED fixtures for energy efficiency and long lifespan. Proper lighting can significantly enhance the perceived space and improve the overall ambiance.
Tip 6: Consider Sound Dampening: Basements can be prone to echo and reverberation. Address acoustics by incorporating sound-absorbing materials into the design. Options include acoustic panels, fabric-wrapped walls, and strategically placed furniture with soft surfaces.
Tip 7: Ensure Proper Ventilation: Implement adequate ventilation to prevent moisture buildup and maintain air quality. Consider installing a dehumidifier or an energy-recovery ventilator (ERV) to regulate humidity levels and introduce fresh air. Adhere to local building codes regarding ventilation requirements.
Successful execution hinges on thorough preparation, material selection, and meticulous attention to detail. By focusing on moisture management, utility accessibility, and design considerations, a functional and attractive basement space can be realized.
The following sections will delve into specific design styles that complement the concept, offering inspiration for achieving a personalized and aesthetically pleasing finished basement.
1. Moisture Management
Effective moisture management is not merely a suggestion but a fundamental requirement for any basement finishing project, particularly when eschewing traditional drywall. The inherent susceptibility of basements to dampness necessitates a proactive approach to prevent structural damage, mold growth, and compromised indoor air quality.
- Exterior Waterproofing
The foundation of a robust moisture management strategy begins with addressing external water sources. This involves inspecting and repairing any cracks in the foundation walls, ensuring proper grading to direct water away from the building, and maintaining functional gutters and downspouts. Subsurface drainage systems, such as French drains, may be necessary to intercept groundwater before it reaches the foundation. Neglecting exterior waterproofing efforts will invariably lead to moisture intrusion, regardless of interior treatments.
- Interior Vapor Barrier Installation
An interior vapor barrier serves as a critical line of defense against moisture migration from the concrete walls into the finished space. Applied directly to the interior surface of the foundation walls, this barrier prevents water vapor from condensing within the wall assembly, minimizing the risk of mold growth and material degradation. The selection of an appropriate vapor barrier material and its proper installation are crucial for its effectiveness. Overlapping seams should be sealed, and penetrations for utilities must be carefully addressed.
- Selection of Moisture-Resistant Materials
Choosing materials inherently resistant to moisture is paramount. Cement board, PVC panels, and certain types of closed-cell foam insulation offer superior moisture resistance compared to gypsum board. These materials do not readily absorb water and are less susceptible to mold growth. Their use minimizes the potential for damage caused by leaks or condensation. However, even with moisture-resistant materials, proper ventilation and humidity control remain essential.
- Humidity Control and Ventilation
Maintaining adequate ventilation and controlling humidity levels within the finished basement are vital for long-term moisture management. Dehumidifiers can effectively remove excess moisture from the air, while exhaust fans in bathrooms and laundry areas can prevent the buildup of humidity. Ensuring proper airflow throughout the space helps to prevent condensation on surfaces and reduces the risk of mold growth. A balanced approach to ventilation and humidity control is necessary to create a healthy and comfortable living environment.
Without drywall, reliance on alternative materials increases the need for a comprehensive moisture strategy. Each element, from exterior waterproofing to interior humidity control, plays a crucial role in preventing moisture-related problems. A failure in any one area can compromise the entire system, emphasizing the importance of a well-planned and meticulously executed moisture management approach. The integration of these measures provides enhanced moisture protection compared to solely relying on the moisture resistance of drywall.
2. Material Selection
Material selection assumes heightened significance when traditional drywall is omitted from a basement finishing project. The chosen materials must not only provide aesthetic appeal but also offer durability, moisture resistance, and compatibility with the unique environmental conditions of a basement.
- Moisture Resistance as a Primary Criterion
In the absence of drywall, a material inherently susceptible to moisture damage, the selected alternatives must exhibit superior resistance to humidity and potential water intrusion. Cement board, PVC panels, and closed-cell spray foam insulation exemplify materials prioritized for their moisture-resistant properties. The implementation of these materials is a necessity in preventing mold growth and preserving structural integrity within the finished basement.
- Durability and Impact Resistance
Basements often serve as utility areas or recreational spaces subject to potential impact. Materials chosen for walls and ceilings must withstand accidental bumps and scrapes. Concrete block, wood paneling, or specialized impact-resistant wall coverings are examples of selections that prioritize durability. The durability of the selected materials ensures the prolonged integrity and aesthetics of the finished basement without the buffering effect of drywall.
- Compatibility with Existing Structure and Utilities
Selected materials must integrate seamlessly with the existing concrete foundation and accommodate essential utilities such as plumbing, electrical wiring, and HVAC systems. Ease of cutting, fastening, and shaping are crucial factors. Materials requiring specialized tools or techniques may increase installation costs and complexity. Furthermore, the materials must not interfere with the accessibility of utilities for future maintenance or repairs.
- Aesthetic Considerations and Design Flexibility
Material selection directly impacts the aesthetic outcome of the finished basement. Options range from rustic exposed brick or wood to modern metal panels or textured wall coverings. The chosen materials should align with the desired design style and contribute to a cohesive and visually appealing space. Design flexibility, allowing for customization and incorporation of architectural details, is a valuable attribute.
The absence of drywall necessitates a deliberate and informed approach to material selection. Prioritizing moisture resistance, durability, compatibility, and aesthetics ensures the creation of a functional, attractive, and long-lasting finished basement.
3. Utility Accessibility
The decision to finish a basement without incorporating drywall presents a distinct advantage in terms of utility accessibility. In conventional construction utilizing drywall, access to plumbing, electrical wiring, and HVAC systems often necessitates the destructive removal of wall sections. Conversely, alternative finishing methods, when planned strategically, can facilitate easier and less disruptive access for maintenance, repairs, or future modifications. For example, employing removable panels, strategically placed access doors, or exposed ceiling systems allows for direct access to vital utilities without the need for demolition. This increased accessibility translates to reduced labor costs and minimized inconvenience during routine maintenance or emergency repairs.
Consider a scenario where a plumbing leak develops behind a finished wall. With traditional drywall construction, locating and repairing the leak would involve cutting into the wall, potentially causing dust and requiring subsequent patching and painting. However, if the same wall were finished with a system of interlocking panels or wainscoting, a single panel could be easily removed to expose the plumbing, enabling swift repairs and minimizing damage. Similarly, electrical wiring concealed within an exposed ceiling system remains readily accessible for troubleshooting or upgrades, a significant advantage over drywall-enclosed wiring.
In conclusion, prioritizing utility accessibility in a basement finishing project, particularly when avoiding drywall, offers substantial long-term benefits. This approach streamlines maintenance procedures, reduces repair costs, and provides flexibility for future modifications. The enhanced accessibility translates into a more manageable and adaptable basement space, contributing to the overall value and functionality of the property. The initial planning phase is crucial to maximize this benefit through strategic design and material selection.
4. Thermal Performance
Thermal performance in a basement finishing project, particularly one that forgoes the use of drywall, directly impacts the energy efficiency, comfort, and overall habitability of the space. Drywall, when coupled with insulation, contributes to a thermal barrier that helps regulate temperature and minimize heat transfer between the basement and the surrounding environment. Without drywall, alternative materials and construction techniques must be carefully selected to achieve comparable or superior thermal performance. The omission of drywall necessitates a thorough assessment of the building envelope to identify potential areas of heat loss or gain. Improperly insulated basements can lead to significant energy waste, increased heating and cooling costs, and uncomfortable living conditions.
The selection of alternative wall and ceiling treatments must prioritize insulation properties. For instance, spray foam insulation, applied directly to the foundation walls and ceiling, provides an effective air barrier and high R-value, mitigating heat loss and preventing drafts. Rigid foam insulation panels, properly sealed and installed, offer another viable option. The thermal performance of exposed ceiling systems can be enhanced by incorporating radiant barriers or additional insulation above the ceiling joists. Furthermore, attention must be given to sealing air leaks around windows, doors, and any penetrations in the foundation walls. Failure to address these areas can compromise the overall thermal performance of the finished basement, regardless of the materials used for wall and ceiling treatments.
In conclusion, achieving optimal thermal performance is critical in a basement finishing endeavor that excludes drywall. The selection of appropriate insulation materials, coupled with meticulous air sealing and attention to detail, will result in an energy-efficient and comfortable living space. The initial investment in proper insulation and thermal management strategies will yield long-term benefits in terms of reduced energy consumption and enhanced occupant well-being. Consideration must be given to local building codes and energy efficiency standards to ensure compliance and maximize the benefits of thermal optimization.
5. Acoustic Control
The absence of traditional drywall in basement finishing necessitates a deliberate approach to acoustic control. Drywall inherently provides a degree of sound dampening due to its density and mass. Without it, sound can more easily transmit between the basement and other areas of the house, and reverberation within the basement itself can become problematic. This can result in noise disturbances to occupants above, as well as a diminished quality of sound within the finished space. Therefore, achieving adequate acoustic control becomes a paramount consideration when selecting alternative materials and construction techniques. For example, a home theater installed in a basement finished without drywall could experience significantly reduced sound clarity and increased noise leakage if acoustic treatments are not strategically implemented. Similarly, a basement playroom could become a source of significant noise pollution throughout the house.
Effective acoustic control strategies involve several key elements. These include the strategic placement of sound-absorbing materials, such as acoustic panels, fabric-wrapped insulation, and specialized ceiling tiles. These materials absorb sound energy, reducing reverberation and minimizing noise transmission. Furthermore, the use of resilient channels or sound isolation clips can decouple wall and ceiling assemblies from the structure, reducing the transmission of impact noise. Careful attention should also be given to sealing air gaps and cracks, as these can act as pathways for sound to travel. For example, implementing mass-loaded vinyl (MLV) behind alternative wall coverings can significantly improve sound attenuation. Additionally, furniture selection plays a role; incorporating soft, upholstered items helps absorb sound waves and lessen echo.
In summary, successful acoustic management is crucial when finishing a basement without drywall. The absence of drywall’s inherent sound-dampening qualities requires proactive measures to mitigate noise transmission and enhance sound quality. Utilizing a combination of sound-absorbing materials, resilient construction techniques, and careful attention to detail will contribute to a comfortable and acoustically pleasing finished basement. Neglecting acoustic considerations can result in a space that is disruptive and uncomfortable, negating the benefits of the renovation. The implementation of acoustic solutions needs to be considered as part of the overall design and integrated as vital component of the project, ensuring a useful and pleasant space.
6. Code Compliance
Code compliance represents a fundamental aspect of any basement finishing project, acquiring heightened significance when conventional drywall is omitted. Building codes, established by local and national authorities, mandate specific standards for safety, structural integrity, fire resistance, and habitability. Deviations from these codes can result in project delays, costly rework, and, more critically, compromised safety for occupants. The selection of alternative materials and construction methods in a basement renovation without drywall must adhere strictly to these codified requirements. Failure to comply with relevant building codes can lead to legal repercussions and invalidate homeowner’s insurance coverage. For instance, electrical wiring and plumbing must be installed and inspected according to code, irrespective of the wall finishing material. Smoke detectors, emergency exits, and proper ventilation are also critical code-related elements. Therefore, understanding and adhering to code regulations is not an optional consideration but a mandatory prerequisite for a successful and legally sound basement renovation.
One common area where code compliance intersects with the decision to finish a basement without drywall lies in fire resistance. Drywall, specifically Type X drywall, provides a specified level of fire protection, delaying the spread of flames and providing occupants with valuable time to evacuate. When alternative materials are employed, they must meet or exceed the fire-resistance ratings mandated by code. This may involve the use of fire-retardant coatings, specialized construction techniques, or alternative materials that inherently possess the required fire-resistance properties. For instance, exposed structural elements may require fire-rated coatings, and electrical wiring must be protected with appropriate conduit. Obtaining necessary permits and inspections is crucial to verifying compliance with fire safety codes and ensuring the safety of the finished basement. Improper installation or the use of non-compliant materials can have dire consequences in the event of a fire, jeopardizing lives and property.
Concluding, the linkage between code compliance and the practice of foregoing drywall in basement finishing projects is undeniable. Adherence to building codes is a non-negotiable requirement that impacts material selection, construction methods, and overall project safety. A thorough understanding of local code requirements, combined with meticulous planning and execution, is essential to ensure a successful and compliant basement renovation. Consulting with qualified building professionals and obtaining necessary permits are critical steps in navigating the complexities of code compliance and achieving a safe and habitable finished basement. Ignoring or circumventing code regulations can lead to severe repercussions, underscoring the importance of prioritizing code compliance throughout the entire project lifecycle.
Frequently Asked Questions
The following addresses common inquiries concerning the decision to finish a basement space while omitting traditional gypsum board.
Question 1: Is finishing a basement without drywall a cost-effective alternative?
The cost-effectiveness hinges on material selection and project scope. While some alternatives might present lower upfront material costs, specialized installation or the need for additional moisture protection measures could offset these savings. A thorough cost analysis comparing various material options and factoring in long-term maintenance expenses is essential.
Question 2: Are there specific building code implications when opting out of drywall?
Yes. Drywall, particularly Type X, often provides a specific fire-resistance rating mandated by building codes. Alternative materials must meet or exceed these requirements. Consult with local building officials to ensure code compliance regarding fire safety, moisture control, and structural integrity.
Question 3: How does foregoing drywall affect the potential for mold growth?
The risk of mold growth can be heightened if proper moisture management is not implemented. Drywall is susceptible to mold, however, selecting moisture-resistant materials and implementing comprehensive waterproofing and ventilation strategies is critical in preventing mold proliferation when drywall is not used.
Question 4: Does finishing a basement without drywall impact the resale value of the property?
The impact on resale value varies depending on the quality of the workmanship, the aesthetic appeal of the finished space, and the preferences of potential buyers. A professionally finished basement using high-quality alternative materials can enhance property value. Conversely, a poorly executed project may negatively affect resale potential.
Question 5: What are some common alternative materials for finishing basement walls without drywall?
Common alternatives include cement board, PVC panels, wood paneling, wainscoting, and spray foam insulation. The selection should consider moisture resistance, durability, aesthetic appeal, and code compliance. Each material possesses unique characteristics that must be evaluated in the context of the specific project requirements.
Question 6: How is utility accessibility addressed when not using drywall?
Utility accessibility can be enhanced by utilizing removable panels, strategically placed access doors, or exposed ceiling systems. These methods provide direct access to plumbing, electrical wiring, and HVAC systems without the need for destructive removal of wall sections. Proper planning and documentation of utility locations are essential.
The decision to proceed necessitates careful consideration of costs, code requirements, moisture management, and potential impact on property value.
The following sections will delve into specific design styles that complement the concept.
Conclusion
The preceding sections have thoroughly examined the undertaking of completing a lower-level living area while eschewing the conventional application of gypsum board. Key points explored included the paramount importance of moisture management, the deliberate selection of alternative materials exhibiting inherent resilience to humidity, the strategic planning for accessible utilities, the optimization of thermal performance through insulation and air sealing, the mitigation of noise transmission through acoustic control measures, and unwavering adherence to local and national building codes. Each element contributes significantly to the creation of a durable, comfortable, and legally compliant finished basement space.
The decision to finish basement without drywall warrants careful consideration and meticulous execution. It necessitates a comprehensive understanding of the unique challenges presented by the basement environment and a proactive approach to addressing potential issues. Ultimately, the success of such a project hinges on informed decision-making, skilled craftsmanship, and unwavering attention to detail, ensuring a functional and valuable addition to the property. Further research and consultation with qualified professionals are encouraged before embarking on any such renovation.


