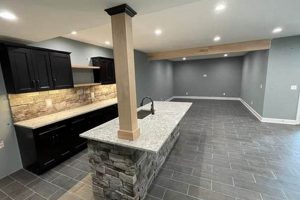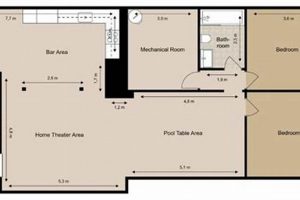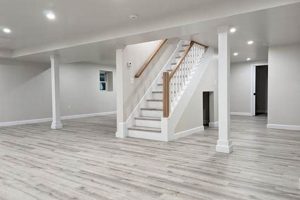Regulations governing the construction and modification of below-grade living spaces are a critical aspect of ensuring safety and habitability. These stipulations dictate permissible materials, construction methods, and safety features necessary for legally converting an unfinished area into a functional extension of the home. For instance, these standards might specify the required fire-resistance rating for walls or the minimum egress window dimensions for emergency escape.
Adherence to these established guidelines offers multiple advantages. Primarily, it safeguards occupants from potential hazards such as fire, structural collapse, and inadequate ventilation. Furthermore, compliance ensures the structural integrity of the dwelling and can positively impact property value. A historically grounded understanding of these protocols reveals an evolution driven by improved construction techniques, advancements in safety technology, and a deeper awareness of potential environmental risks.
Therefore, understanding provisions related to structural integrity, egress, fire safety, and mechanical systems is paramount for any homeowner considering basement finishing. These specific aspects will be examined in further detail to provide a thorough overview of the considerations involved.
Proper planning and meticulous execution are crucial when undertaking a basement finishing project. Careful attention to these guidelines can prevent costly rework and ensure the project meets all safety and legal requirements.
Tip 1: Research Local Ordinances: Before commencing any work, contact the local building department to ascertain specific regulations in the jurisdiction. Requirements can vary significantly depending on location and soil conditions.
Tip 2: Prioritize Egress: Ensure at least one egress window or exterior door is present for emergency escape and rescue. Egress windows must meet minimum size and operability standards.
Tip 3: Address Moisture Control: Basements are prone to dampness. Implement a robust waterproofing system including a vapor barrier, proper drainage, and potentially a sump pump to prevent mold growth and structural damage.
Tip 4: Verify Ceiling Height: Confirm that the finished ceiling height meets the minimum requirement outlined by the relevant building regulations. This is a critical factor for habitability.
Tip 5: Ensure Proper Electrical Wiring: Employ a qualified electrician to install electrical wiring that adheres to the electrical provisions. Ground fault circuit interrupters (GFCIs) are often required in basement locations.
Tip 6: Focus on Fire Safety: Install smoke detectors and carbon monoxide detectors in accordance with provisions. Consider fire-resistant materials for walls and ceilings.
Tip 7: Obtain Necessary Permits: Secure all required building permits before starting construction. Performing work without permits can lead to fines and necessitate the demolition of non-compliant portions.
Tip 8: Ventilation: Adequate ventilation is crucial to maintaining air quality and preventing moisture buildup. Ensure the design includes appropriate supply and exhaust.
Adhering to these tips will contribute significantly to a successful and legally compliant project. Neglecting to address these elements can lead to significant challenges during inspection and potentially compromise the safety of the occupants.
The subsequent section will provide information about specific structural considerations for finished basements.
1. Structural Integrity
Structural integrity is a foundational element dictating whether a finished basement complies with regulatory standards. It addresses the capacity of below-grade elements to withstand imposed loads and environmental stresses without failure, ensuring occupant safety and preventing property damage.
- Wall Reinforcement
Basement walls are subject to lateral earth pressure and hydrostatic pressure. Regulations often mandate reinforcement using steel rebar, thickened concrete, or specialized bracing systems. Failure to address these pressures can lead to wall cracking, bowing, or even collapse. For example, soil expansion due to freezing temperatures can exert significant force on foundation walls.
- Load-Bearing Posts and Beams
When finishing a basement, modifications to existing structural elements, such as removing or relocating load-bearing walls, are sometimes considered. Requirements dictate that any alterations must be engineered to maintain or improve the load-carrying capacity of the structure. This typically involves installing appropriately sized posts and beams with proper footings to distribute the load to the foundation.
- Foundation Waterproofing
Water intrusion can compromise structural integrity by weakening concrete and corroding steel reinforcement. Regulations stipulate the use of waterproofing membranes, drainage systems, and other moisture-control measures to protect the foundation from water damage. A common example is applying a waterproof coating to the exterior of the foundation walls and installing a perimeter drain system to divert water away from the structure.
- Floor Slab Considerations
The basement floor slab must be structurally sound to support finishes, furnishings, and occupant loads. Requirements may dictate minimum slab thickness, reinforcement, and proper preparation for flooring installation. In areas with expansive soils, special measures, such as engineered fill or post-tensioned slabs, may be necessary to prevent cracking or heaving.
These facets of structural integrity underscore the critical role engineering oversight plays in ensuring finished basements meet regulatory mandates. Proper implementation of these provisions mitigates risks associated with soil pressure, water intrusion, and structural alterations, safeguarding the occupants and preserving the property’s long-term stability.
2. Egress and Escape
Egress and escape are critical elements of finished basement code requirements, functioning as life-safety measures to facilitate rapid and safe evacuation during emergencies, such as fires or structural failures. The prescriptive requirements governing these features are directly linked to the increased risk associated with below-grade spaces, where escape routes may be limited. Compliance ensures occupants have a viable means of exiting the basement independent of interior stairways, which can become blocked or inaccessible in an emergency. A common scenario involves a basement fire originating near the main staircase, effectively trapping occupants without an alternative escape route. Therefore, regulations mandate specific provisions for egress windows or exterior doors.
These provisions often include minimum size requirements for egress windows, stipulating both the net clear opening area and the sill height above the floor. For example, a window must have a minimum net clear opening of 5.7 square feet, a minimum height of 24 inches, and a minimum width of 20 inches, with the sill no more than 44 inches above the floor. Similarly, exterior doors serving as an emergency exit must meet minimum width and height requirements, and swing in the direction of egress. The rationale behind these dimensions is to ensure that individuals, including children and those with mobility limitations, can readily utilize the escape route. Further, escape routes must be free of obstructions and lead to a safe area outside the building. Local jurisdictions may impose additional or more stringent requirements based on regional hazards or specific building characteristics.
In summation, the integration of stringent egress and escape measures within finished basement code requirements directly addresses the inherent life-safety challenges posed by below-grade environments. These regulations seek to guarantee accessible and unobstructed emergency exits, thereby mitigating the risk of injury or loss of life. Understanding and adhering to these stipulations is paramount for any basement finishing project, as non-compliance can result in costly remediation and, more importantly, jeopardize the safety of the building’s occupants.
3. Fire Resistance
Fire resistance is a critical aspect of finished basement code requirements due to the inherent challenges associated with below-grade spaces during a fire event. Limited egress options and potential for rapid smoke accumulation necessitate stringent measures to delay fire spread and facilitate safe evacuation.
- Fire-Rated Assemblies
Regulations typically mandate the use of fire-rated assemblies for walls, ceilings, and floors separating the basement from the rest of the structure. These assemblies are designed to withstand fire for a specified duration, providing occupants with valuable time to escape. For example, a one-hour fire-rated wall constructed with fire-resistant drywall and properly sealed penetrations will delay fire spread for at least one hour under standardized testing conditions.
- Egress Path Protection
The path of egress from the basement, including stairwells and hallways, must be protected with fire-resistant materials to maintain its integrity during a fire. This often involves encasing structural members with fire-rated gypsum board or applying intumescent coatings. An example is the use of a two-hour fire-rated enclosure around a stairwell connecting the basement to the upper floors, ensuring a safe passage for occupants evacuating from above.
- Smoke Alarms and Detection Systems
Code requirements typically dictate the installation of interconnected smoke alarms throughout the finished basement, including in each sleeping area and on every level. These alarms must be interconnected so that when one alarm is activated, all alarms sound simultaneously, providing early warning to all occupants. In some jurisdictions, the installation of a comprehensive fire detection and alarm system may be required, particularly in larger or multi-family dwellings.
- Fire Blocking and Draftstopping
To prevent the rapid spread of fire through concealed spaces within walls, ceilings, and floors, fire blocking and draftstopping are often required. Fire blocking involves filling voids with fire-resistant materials, such as mineral wool or fire-rated foam, while draftstopping involves creating barriers within concealed spaces to limit airflow. For instance, installing fire blocking between studs in a wall cavity prevents flames from spreading vertically through the wall.
The integration of these fire resistance measures within finished basement code requirements directly enhances occupant safety during a fire. These provisions seek to limit fire spread, protect egress paths, and provide early warning, thereby significantly increasing the likelihood of successful evacuation. Adhering to these regulations is not merely a matter of compliance; it is a fundamental responsibility for safeguarding lives and property.
4. Moisture Mitigation
Moisture mitigation constitutes a critical component within finished basement code requirements due to the inherent susceptibility of below-grade spaces to water intrusion and subsequent mold growth. The interconnection stems from the understanding that uncontrolled moisture leads to structural damage, health hazards, and diminished indoor air quality. Basement environments, often in direct contact with surrounding soil, are exposed to hydrostatic pressure, groundwater seepage, and condensation, necessitating proactive measures to prevent moisture-related issues.
Regulations typically mandate a multi-faceted approach to moisture mitigation, encompassing both preventative and remedial measures. These often include exterior foundation waterproofing with membranes or coatings, installation of subsurface drainage systems (e.g., French drains) to divert water away from the foundation, and the use of vapor barriers on interior walls to minimize moisture migration from the concrete. Furthermore, ventilation requirements, such as mechanical exhaust fans, are implemented to reduce indoor humidity levels and prevent condensation. Real-world examples illustrate the consequences of neglecting moisture mitigation. Finished basements without adequate waterproofing can experience water damage during heavy rainfall, leading to mold growth, wood rot, and costly repairs. Similarly, insufficient ventilation can result in condensation on cold surfaces, fostering mold colonization and negatively impacting indoor air quality.
The practical significance of understanding the connection between moisture mitigation and finished basement code requirements lies in the long-term protection of the property and the health of its occupants. Compliance with these provisions not only prevents costly repairs and potential legal liabilities but also creates a habitable and healthy living environment. While implementing robust moisture mitigation strategies may involve initial investment, the benefitsincluding structural integrity, improved air quality, and enhanced property valuefar outweigh the costs. Neglecting these requirements presents significant risks that can compromise the safety and durability of the finished basement.
5. HVAC Compliance
HVAC compliance within the framework of finished basement requirements addresses the installation, operation, and energy efficiency of heating, ventilation, and air conditioning systems. It is essential for ensuring occupant comfort, indoor air quality, and energy conservation within the newly finished space. Compliance is not merely a matter of equipment installation; it encompasses adherence to specific regulations governing system design, ventilation rates, and energy performance.
- Adequate Ventilation
Ventilation requirements mandate sufficient air exchange to remove pollutants, moisture, and odors. Regulations stipulate minimum ventilation rates based on occupancy and square footage. Inadequate ventilation can lead to the accumulation of harmful substances, such as carbon monoxide or volatile organic compounds, and promote mold growth due to elevated humidity levels. As an example, provisions typically necessitate mechanical exhaust ventilation in bathrooms and kitchens to remove moisture and odors generated during use.
- Heating and Cooling Load Calculations
Accurate heating and cooling load calculations are crucial for selecting appropriately sized HVAC equipment. Regulations often require these calculations to be performed by qualified professionals using approved methods. Oversized equipment can lead to short cycling, reduced efficiency, and increased energy consumption, while undersized equipment may fail to maintain comfortable temperatures during extreme weather conditions. A properly sized system will operate efficiently and effectively, providing consistent comfort while minimizing energy costs.
- Energy Efficiency Standards
Energy efficiency provisions aim to reduce energy consumption and promote sustainable building practices. These regulations often specify minimum efficiency ratings for HVAC equipment, such as SEER (Seasonal Energy Efficiency Ratio) for air conditioners and AFUE (Annual Fuel Utilization Efficiency) for furnaces. Compliance with these standards contributes to lower energy bills and reduced environmental impact. Many jurisdictions offer incentives or rebates for installing high-efficiency HVAC systems.
- Ductwork Installation and Sealing
Proper ductwork installation and sealing are essential for minimizing energy losses and ensuring efficient air distribution. Regulations typically require ducts to be insulated to prevent heat gain or loss and sealed to prevent air leakage. Leaky ducts can significantly reduce HVAC system efficiency and contribute to higher energy bills. A properly sealed and insulated duct system delivers conditioned air efficiently to the intended areas, maximizing comfort and minimizing energy waste.
These facets of HVAC compliance are interconnected and contribute to the overall performance and efficiency of the finished basement’s environmental control systems. Ignoring these requirements can result in discomfort, health issues, higher energy costs, and potential code violations. By adhering to these provisions, homeowners can create a comfortable, healthy, and energy-efficient living space while meeting all applicable regulatory standards.
Frequently Asked Questions
The following questions address common inquiries and misconceptions regarding established guidelines for finishing below-grade spaces. Information presented aims to provide clarity on critical aspects of regulatory compliance.
Question 1: What constitutes a “finished” basement in the context of building regulations?
A finished basement typically refers to a below-grade area converted into a habitable space, including elements such as finished walls, ceilings, flooring, electrical systems, and plumbing fixtures. Such transformations often trigger the need for permits and adherence to specific construction provisions.
Question 2: How do “finished basement code requirements” differ from those applicable to above-grade construction?
Provisions for below-grade spaces often incorporate additional stipulations addressing moisture control, egress, and fire safety due to the unique challenges associated with below-grade environments. These can include requirements for waterproofing, egress windows, and fire-rated assemblies.
Question 3: Is it permissible to perform basement finishing work without obtaining permits?
Undertaking such projects without proper authorization is generally not permissible and can result in fines, legal action, and the potential requirement to demolish non-compliant work. Obtaining permits ensures adherence to established construction standards.
Question 4: What are the minimum egress requirements for a finished basement intended for use as a bedroom?
Regulations typically mandate at least one operable egress window or exterior door meeting specified size and accessibility criteria to ensure safe escape during emergencies. The window must have a minimum net clear opening area, height, and width, and the sill height must not exceed a prescribed limit.
Question 5: What steps can be taken to mitigate moisture problems in finished basements to comply with building regulations?
Effective moisture mitigation strategies include exterior waterproofing, installation of subsurface drainage systems, the use of vapor barriers on interior walls, and ensuring adequate ventilation to prevent condensation and mold growth.
Question 6: Are there specific provisions for HVAC systems in finished basements to ensure adequate ventilation and temperature control?
HVAC provisions necessitate sufficient ventilation rates to remove pollutants and moisture, accurate heating and cooling load calculations to select appropriately sized equipment, and adherence to energy efficiency standards to minimize energy consumption.
In summary, understanding and adhering to established guidelines for finishing basements is critical to ensure safety, legality, and long-term value. Non-compliance can lead to severe consequences, including costly rework and potential safety hazards.
The next section will provide a conclusion summarizing key aspects and outlining recommendations for homeowners undertaking basement finishing projects.
Conclusion
The preceding discussion elucidates the critical nature of adhering to established regulations when converting below-grade spaces into finished living areas. Key areas of focus include structural integrity, egress and escape provisions, fire resistance measures, moisture mitigation strategies, and HVAC compliance. These standards are not arbitrary; they are informed by years of experience, scientific understanding of building performance, and a commitment to protecting occupants from potential hazards inherent in below-grade environments. Neglecting any one of these aspects can have severe consequences, ranging from structural failures and health risks to code violations and legal liabilities.
Given the complexity and potential ramifications associated with non-compliance, it is strongly recommended that homeowners engage qualified professionals throughout the planning and execution phases of any basement finishing project. Architects, engineers, and licensed contractors possess the knowledge and expertise necessary to navigate complex regulations and ensure that all work meets or exceeds applicable standards. Prioritizing regulatory compliance is not merely a legal obligation; it is a fundamental responsibility for safeguarding the well-being of those who will inhabit the space and preserving the long-term integrity of the property. Future advancements in construction technology and materials will likely lead to revisions in these guidelines; therefore, ongoing awareness and adaptation are essential for maintaining compliance and ensuring the safety and sustainability of finished basements.







