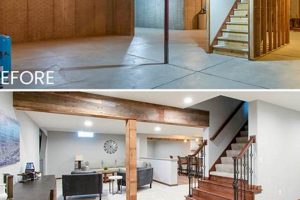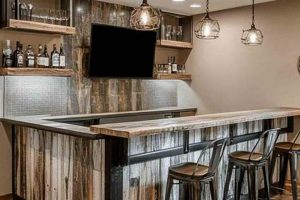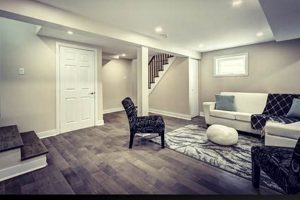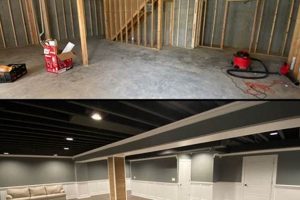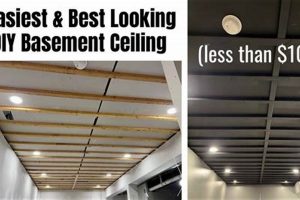Basement bars provide a dedicated space within a home for entertainment and relaxation. These installations typically include features such as a countertop for serving, seating areas, storage for beverages and glassware, and sometimes appliances like refrigerators or ice makers. The transformation of an unfinished basement area into a fully functional and aesthetically pleasing bar setting increases the livable square footage of the property.
Creating a designated entertainment zone offers a distinct advantage for homeowners who enjoy hosting gatherings. Such additions can significantly enhance the value and appeal of a residence, providing a sought-after amenity. Historically, the concept of a home bar has evolved from a simple storage area for drinks to a sophisticated social hub, reflecting changing lifestyles and entertainment preferences.
The subsequent sections will explore the key considerations for designing and constructing such a space, including layout planning, material selection, lighting strategies, and regulatory compliance. Furthermore, various design styles and customization options will be presented to illustrate the breadth of possibilities for tailoring the space to individual tastes and needs.
Design and Construction Insights
The following insights address critical factors in the planning and execution process, ensuring a successful outcome that aligns with both functional requirements and aesthetic preferences.
Tip 1: Prioritize Space Planning: Meticulous spatial arrangement is paramount. Before initiating construction, carefully consider traffic flow, seating capacity, and the placement of key components such as the bar itself, appliances, and storage. A well-defined layout maximizes functionality and prevents overcrowding.
Tip 2: Ensure Proper Waterproofing: Basements are inherently susceptible to moisture. Implement robust waterproofing measures, including sealing cracks in the foundation, installing a sump pump, and using moisture-resistant building materials. This preventative approach safeguards against potential water damage and mold growth.
Tip 3: Adhere to Building Codes: Compliance with local building codes is non-negotiable. Obtain necessary permits and ensure that all electrical, plumbing, and structural work conforms to established regulations. This ensures safety and avoids potential legal complications.
Tip 4: Optimize Lighting Design: Lighting plays a crucial role in establishing ambiance and functionality. Incorporate a layered approach, combining ambient, task, and accent lighting. Dimmable fixtures offer flexibility to adjust the illumination to suit different occasions and moods.
Tip 5: Invest in Quality Materials: Select durable and aesthetically pleasing materials that can withstand the demands of a high-traffic area. Consider options like solid wood countertops, durable flooring, and moisture-resistant cabinetry. Quality materials enhance longevity and visual appeal.
Tip 6: Plan for Adequate Ventilation: Proper ventilation is essential to prevent the buildup of stale air and odors. Install an exhaust fan or a ventilation system to ensure adequate air circulation. This promotes a comfortable and healthy environment.
Tip 7: Incorporate Soundproofing Measures: Controlling noise levels is crucial for creating a relaxing and enjoyable atmosphere. Implement soundproofing measures such as installing insulation, using sound-absorbing materials, and sealing gaps around doors and windows. This minimizes noise transmission and enhances privacy.
These guidelines serve as a foundation for creating a functional and aesthetically pleasing space. Careful consideration of these elements will contribute to a successful project that enhances the value and enjoyment of the home.
The concluding section will synthesize these considerations and offer a final perspective on the value of this home improvement project.
1. Design
The design phase is critical in the creation of functional and aesthetically pleasing finished bars in basements. It directly influences the usability, visual appeal, and overall value of the space. A well-conceived design addresses practical considerations, such as the efficient use of available square footage and the strategic placement of essential elements, including the bar itself, seating areas, storage solutions, and appliances.
Effective design mitigates potential challenges associated with basement environments, such as low ceilings or limited natural light. For instance, incorporating light-colored materials and strategic lighting schemes can create an illusion of greater spaciousness. Similarly, carefully planned layouts optimize traffic flow and prevent congestion, ensuring that the space is both functional and inviting. Consider a finished basement bar designed with a curved countertop to maximize seating in a compact space, or the incorporation of a back-lit display to enhance visual interest and compensate for the lack of natural light. Poor design, conversely, can result in a space that is cramped, inefficient, and visually unappealing, negatively impacting its intended use and overall value.
Ultimately, design is the foundational element upon which a successful finished basement bar is built. It is the mechanism through which practical requirements are met, aesthetic preferences are realized, and the overall value of the space is maximized. Overlooking the importance of careful planning and thoughtful execution in the design phase can lead to costly mistakes and a less-than-satisfactory outcome. Therefore, investment in professional design services or meticulous self-planning is paramount to achieving a finished basement bar that meets both functional and aesthetic needs.
2. Functionality
The term functionality, when applied to finished bars in basements, denotes the capacity of the space to effectively serve its intended purposes. Beyond mere aesthetics, functionality encompasses the practical elements that dictate the bar’s usability and contribution to the overall enjoyment of the home.
- Efficient Layout and Workflow
An optimal layout ensures smooth movement for both the bartender and patrons. Considerations include the proximity of the sink to the countertop, the accessibility of beverage storage, and the provision of sufficient workspace for drink preparation. A poorly planned layout can lead to congestion and inefficiency, hindering the bar’s usability. For instance, a compact layout might prioritize vertical storage and multi-functional workstations.
- Adequate Storage Solutions
Storage is crucial for maintaining organization and accessibility. Well-designed bars incorporate storage for glassware, liquor bottles, bar tools, and other essentials. Storage solutions can range from simple shelving to custom-built cabinets. The functionality of the storage is enhanced by features like adjustable shelves and pull-out drawers, allowing for the accommodation of various items. An example could be a wine rack integrated within the bar structure or a concealed compartment for valuable items.
- Ergonomic Design and Accessibility
Ergonomics focuses on optimizing the interaction between users and the bar’s components. Counter heights, seating arrangements, and the placement of controls should be designed to minimize strain and maximize comfort. Accessibility considerations include accommodating individuals with disabilities by providing appropriate counter heights and clearances. Example: A raised countertop section caters to standing patrons, while a lower section accommodates seated individuals.
- Integration of Essential Utilities
The integration of essential utilities such as plumbing, electrical wiring, and ventilation systems is paramount. Proper plumbing ensures a reliable water supply for the sink and ice maker, while adequate electrical wiring supports lighting, appliances, and entertainment systems. Ventilation mitigates moisture buildup and odors. Code-compliant wiring and plumbing are not merely functional requirements but also critical safety measures. Improper utility integration can lead to hazards such as electrical shocks or water damage.
These functional elements are integral to the success of finished bars in basements. By prioritizing these aspects, homeowners can create a space that is not only visually appealing but also highly practical and enjoyable to use. A functional basement bar becomes a valuable asset, enhancing the home’s entertainment capabilities and contributing to its overall market value.
3. Materials
The selection of materials is a critical determinant of the longevity, aesthetic appeal, and overall functionality of finished bars in basements. Material choices directly impact the durability of surfaces, the ease of maintenance, and the suitability of the space for its intended purpose. The basement environment presents unique challenges, including potential moisture and temperature fluctuations, necessitating careful consideration of material properties.
- Countertops
Countertops are a focal point and require materials that are both visually appealing and resistant to wear and tear. Options range from natural stone like granite and marble to engineered materials such as quartz and solid-surface composites. Granite offers durability and heat resistance, while quartz provides a non-porous surface less susceptible to staining. Wood countertops offer a warm aesthetic but require sealing to prevent moisture damage. Laminate provides a cost-effective alternative, though it is less durable than other options. The choice should align with the desired aesthetic and the anticipated level of use.
- Flooring
Basement flooring must withstand moisture and foot traffic. Popular choices include tile, vinyl, and epoxy coatings. Tile offers water resistance and durability, while luxury vinyl plank (LVP) provides a warmer feel and ease of installation. Epoxy coatings create a seamless, waterproof surface that is highly resistant to stains and chemicals. Carpet is generally not recommended due to its susceptibility to moisture and mold growth. The selected flooring should also complement the overall design scheme and provide a comfortable surface underfoot.
- Cabinetry and Millwork
Cabinetry and millwork define the storage and organizational capacity of the bar area. Materials include solid wood, plywood, and medium-density fiberboard (MDF). Solid wood offers superior durability and aesthetic appeal but is more expensive. Plywood provides a stable and cost-effective alternative. MDF is a smooth, paintable surface but is more susceptible to moisture damage. The choice of material should balance cost considerations with the desired level of durability and aesthetic refinement. Water-resistant finishes are essential for preventing damage from spills and humidity.
- Wall Finishes
Wall finishes contribute to the ambiance and durability of the space. Options include paint, wallpaper, and paneling. Paint should be moisture-resistant and easy to clean. Wallpaper can add visual interest but may be susceptible to moisture damage. Paneling, such as wood or wainscoting, offers a durable and aesthetically pleasing alternative. Stone veneer can add a rustic touch. The selected wall finish should complement the overall design scheme and provide a durable surface that can withstand the rigors of a basement environment.
The selection and integration of these materials represent a critical aspect of creating a functional and visually appealing finished bar in a basement. Careful consideration of material properties, aesthetic qualities, and cost constraints ensures a space that is both durable and enjoyable for years to come. Furthermore, proper installation techniques are essential to maximize the lifespan and performance of the chosen materials.
4. Layout
The layout constitutes a foundational element in the design and functionality of finished bars in basements. It dictates the spatial arrangement of key components, influencing traffic flow, user experience, and overall utility of the space. A well-conceived layout maximizes efficiency and comfort, while a poorly planned arrangement can lead to congestion, inconvenience, and diminished enjoyment of the bar area. The layout directly affects the ability to efficiently prepare and serve drinks, socialize comfortably, and maintain an organized and inviting environment.
Consider, for example, a rectangular basement space. A linear layout, with the bar positioned along one wall and seating arranged opposite, optimizes space utilization and promotes clear sightlines. Conversely, in an irregularly shaped basement, a custom layout incorporating curved or angled elements might be necessary to effectively utilize available square footage and create distinct zones for different activities. Another example: placement of a bar directly across the basement stairs. A bad layout decision since guests coming downstairs would congest the area while bartender is doing his or her routine.
In summary, the layout is not merely an aesthetic consideration but a functional imperative. It profoundly impacts the usability, efficiency, and overall appeal of finished bars in basements. Thoughtful planning and careful consideration of spatial relationships are essential for creating a space that meets the needs of both the bartender and patrons, enhancing the enjoyment and value of the home. Prioritizing a well-designed layout is a crucial step in transforming a basement into a desirable and functional entertainment area.
5. Regulations
Compliance with regulatory requirements is a critical aspect of constructing finished bars in basements. These regulations, established by local, state, and federal authorities, govern various aspects of the construction process, ensuring safety, structural integrity, and adherence to established standards. Failure to comply with these regulations can result in costly delays, fines, and potential legal repercussions.
- Building Codes
Building codes establish minimum standards for structural safety, fire resistance, and energy efficiency. In the context of finished bars in basements, these codes dictate requirements for framing, electrical wiring, plumbing, and ventilation systems. For example, building codes typically mandate the use of fire-rated materials for walls and ceilings, as well as the installation of smoke detectors and carbon monoxide detectors. Proper adherence to building codes ensures the safety of occupants and minimizes the risk of structural failures.
- Electrical Codes
Electrical codes govern the safe installation and operation of electrical systems. In a finished basement bar, these codes dictate requirements for wiring, outlets, lighting fixtures, and grounding. For example, electrical codes typically require the use of ground fault circuit interrupters (GFCIs) in wet locations, such as near sinks or beverage dispensers. Proper adherence to electrical codes prevents electrical shocks and minimizes the risk of fires caused by faulty wiring.
- Plumbing Codes
Plumbing codes regulate the installation and maintenance of water supply and drainage systems. In a finished basement bar, these codes dictate requirements for water pipes, drain lines, and fixtures, such as sinks and toilets. For example, plumbing codes typically require the use of backflow preventers to prevent contamination of the water supply. Proper adherence to plumbing codes ensures the safe and sanitary operation of the bar’s water and drainage systems.
- Permitting Requirements
Permitting requirements mandate that homeowners obtain approval from local authorities before commencing construction. These permits ensure that the proposed work complies with applicable building codes and zoning regulations. The permitting process typically involves submitting detailed plans and specifications for review by building inspectors. Obtaining the necessary permits is essential for avoiding fines and ensuring that the finished bar meets all regulatory requirements. Furthermore, unpermitted work may negatively impact property value and complicate future real estate transactions.
In summary, strict adherence to building, electrical, and plumbing codes, coupled with proper permitting, is indispensable for ensuring the safety, legality, and long-term value of finished bars in basements. Neglecting these regulatory aspects can lead to serious consequences, highlighting the importance of consulting with qualified professionals and diligently complying with all applicable requirements.
6. Aesthetics
Aesthetics play a critical role in the design and construction of finished bars in basements. The aesthetic considerations significantly influence the overall atmosphere, perceived value, and user experience of the space. A well-executed aesthetic design enhances the appeal of the basement bar, transforming it from a mere utility area into a focal point for entertainment and relaxation.
- Color Palette and Material Harmony
The selection of colors and materials establishes the foundational aesthetic tone. Harmonious combinations of colors and textures create a cohesive and visually appealing environment. For example, a dark wood bar paired with warm-toned lighting and exposed brick accents can evoke a rustic and inviting ambiance. Conversely, a minimalist design featuring stainless steel, glass, and cool-toned lighting creates a contemporary and sophisticated atmosphere. The interplay of color and material contributes significantly to the overall aesthetic impact.
- Lighting Design
Lighting plays a crucial role in shaping the mood and ambiance of a finished basement bar. Strategic use of lighting can highlight architectural features, create focal points, and influence the perceived size and shape of the space. Ambient lighting provides overall illumination, while task lighting illuminates specific work areas, such as the bar countertop. Accent lighting emphasizes decorative elements, such as artwork or glassware displays. Dimmable lighting allows for flexible adjustment of the ambiance to suit different occasions. Poorly designed lighting can result in a space that feels harsh, unwelcoming, or visually unappealing.
- Furnishings and Dcor
The selection of furnishings and dcor elements further enhances the aesthetic character of the finished basement bar. Bar stools, seating arrangements, artwork, and decorative accessories contribute to the overall visual appeal and functionality of the space. The style of furnishings should complement the overall design theme, whether it be classic, modern, or eclectic. Thoughtful placement of dcor elements can create focal points and add personality to the space. In contrast, cluttered or mismatched furnishings can detract from the overall aesthetic impact.
- Architectural Details and Customization
Architectural details, such as crown molding, wainscoting, and custom millwork, elevate the aesthetic sophistication of the finished basement bar. These details add visual interest and contribute to the overall sense of craftsmanship. Customization options, such as built-in shelving, unique countertop designs, and personalized artwork, allow homeowners to express their individual style and create a truly unique space. Attention to architectural details and customization can transform a standard basement bar into a personalized showpiece.
In conclusion, aesthetic considerations are paramount in the design and construction of finished bars in basements. The careful selection of colors, materials, lighting, furnishings, and architectural details contributes significantly to the overall visual appeal and user experience of the space. A well-executed aesthetic design enhances the value and enjoyment of the basement bar, transforming it into a desirable and functional entertainment area. Prioritizing aesthetic considerations is essential for creating a finished basement bar that is both visually stunning and functionally satisfying.
Frequently Asked Questions
The following questions address common inquiries and concerns regarding the design, construction, and regulation of such spaces.
Question 1: What is the typical cost associated with building a finished bar in a basement?
Cost varies widely depending on the size of the space, the complexity of the design, the quality of materials used, and the extent of professional labor involved. A basic bar setup might range from \$5,000 to \$15,000, while a high-end, custom-designed bar can easily exceed \$50,000. Obtaining multiple quotes from qualified contractors is advisable to establish a realistic budget.
Question 2: Are permits required for finishing a basement bar?
Generally, yes. Most municipalities require permits for any significant construction project, including finishing a basement and adding plumbing or electrical fixtures. Failure to obtain necessary permits can result in fines and require demolition of non-compliant work.
Question 3: How can moisture issues in the basement be addressed prior to construction?
Addressing moisture is paramount. Solutions include sealing foundation cracks, installing a sump pump, improving drainage around the foundation, and using moisture-resistant building materials. A thorough inspection by a qualified waterproofing specialist is recommended to identify and remediate potential problems.
Question 4: What are the best flooring options for a basement bar?
Suitable flooring options include tile, vinyl, and epoxy coatings, due to their moisture resistance and durability. Carpet is generally discouraged due to its susceptibility to mold and mildew. The specific choice should align with the aesthetic preferences and budget considerations.
Question 5: What electrical considerations are essential when planning a basement bar?
Adequate electrical circuits are necessary to support lighting, appliances, and entertainment systems. Ground fault circuit interrupters (GFCIs) are essential in wet areas. All electrical work must comply with local codes and be performed by a licensed electrician to ensure safety.
Question 6: How can soundproofing be effectively implemented in a basement bar?
Soundproofing measures include installing insulation in walls and ceilings, using sound-absorbing materials, and sealing gaps around doors and windows. These measures minimize noise transmission and enhance the enjoyment of the space.
In summary, creating a functional and enjoyable space requires careful planning, adherence to building codes, and proactive measures to address potential challenges. Consulting with qualified professionals is advisable throughout the process.
The subsequent section will delve into design trends and innovative concepts for finished bars in basements.
Finished Bars in Basements
This exploration has addressed the multifaceted aspects of constructing finished bars in basements, encompassing design principles, functional considerations, material selection, regulatory compliance, and aesthetic enhancement. The information presented underscores the necessity of meticulous planning and execution to achieve a successful outcome. A well-designed space not only augments the home’s entertainment capabilities but also contributes to its overall value and marketability.
The decision to invest in a finished bar represents a significant undertaking. Prospective homeowners are strongly encouraged to conduct thorough research, consult with experienced professionals, and adhere to all applicable regulations. A carefully considered approach will yield a valuable addition to the home, providing years of enjoyment and potentially increasing property value. The information herein serves as a foundation for informed decision-making and responsible project management.


