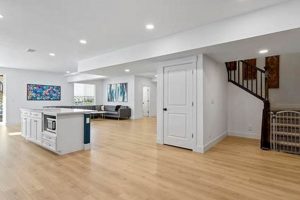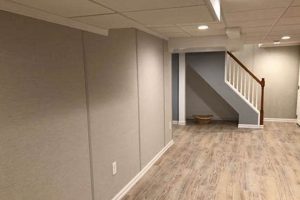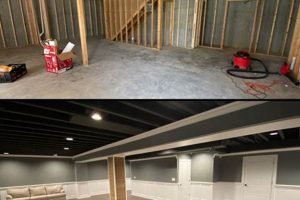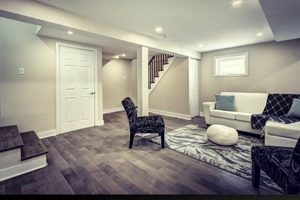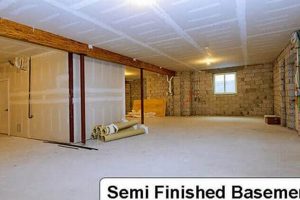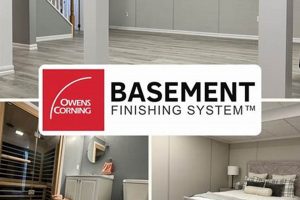The selection of overhead treatments in subterranean living spaces significantly impacts the overall aesthetic and functionality. This design element encompasses various approaches to concealing or enhancing the structural components above, such as ductwork, pipes, and wiring, within a lower level environment. Examples range from simple drywall installations to intricate suspended systems and exposed joist designs.
Strategic implementation of these treatments offers numerous advantages. It can dramatically improve a basement’s visual appeal, transforming it from an unfinished utility area into a cohesive and inviting extension of the home. Furthermore, certain options enhance sound absorption, contribute to thermal insulation, and provide convenient access to utilities for maintenance or future modifications. Historically, basements were primarily utilitarian spaces; however, contemporary design recognizes the potential of these areas as valuable living spaces, necessitating thoughtful overhead solutions.
This article will explore a variety of overhead solutions tailored for below-grade environments, considering factors such as budget, desired aesthetic, functionality, and ease of installation. It will also delve into the specific considerations required when addressing moisture, headroom limitations, and accessibility requirements common in such spaces.
Effective Strategies for Overhead Treatment Selection
The following guidelines offer practical advice for optimizing overhead designs in subterranean living spaces, ensuring both aesthetic appeal and functional performance.
Tip 1: Assess Existing Conditions. Before initiating any project, thoroughly inspect the area for moisture issues, low-hanging obstructions, and the presence of essential utilities that require access. Addressing these factors early will inform subsequent design choices.
Tip 2: Prioritize Headroom. In many below-grade spaces, vertical clearance is limited. Opt for thin-profile options, such as drywall attached directly to joists or suspended systems with minimal drop, to maximize usable space.
Tip 3: Consider Accessibility. Ensure easy access to wiring, plumbing, and HVAC systems for future maintenance and repairs. Suspended solutions or those with removable panels offer optimal accessibility.
Tip 4: Incorporate Sound Dampening. Basements often experience sound transmission from upper levels. Integrate sound-absorbing materials, such as acoustic panels or mineral wool insulation, to mitigate noise pollution.
Tip 5: Optimize Lighting. Reflective surfaces and recessed lighting can significantly enhance brightness in inherently dim subterranean environments. Carefully consider the placement and type of fixtures to maximize illumination.
Tip 6: Select Moisture-Resistant Materials. Given the potential for dampness in below-grade spaces, utilize materials that resist moisture damage, such as mold-resistant drywall or specialized ceiling tiles.
These strategies, when implemented thoughtfully, contribute to the creation of functional, comfortable, and aesthetically pleasing overhead environments in subterranean living spaces. Careful planning and attention to detail are paramount to achieving optimal results.
The subsequent sections will further explore the practical application of these strategies in specific design scenarios.
1. Headroom Optimization
Headroom optimization is a central concern in the design of overhead solutions for subterranean living spaces. The available vertical space often dictates the feasibility and selection of various overhead treatments, directly impacting the functionality and perceived spaciousness of the area.
- Direct-Mount Solutions
Direct-mount overhead treatments, such as drywall affixed directly to the floor joists above, represent a strategy to maximize vertical space. By minimizing the distance between the existing structure and the finished overhead surface, several inches of headroom can be preserved. This approach is particularly relevant where pre-existing conditions impose significant height constraints.
- Shallow Suspended Systems
In situations where access to utilities is necessary, shallow suspended systems offer a compromise. These systems employ thinner suspension grids and low-profile panels, minimizing the overall drop from the joists. While they do reduce headroom compared to direct-mount options, they permit access for maintenance and modifications without extensive demolition.
- Exposed Joist Designs
An alternative approach involves leaving the joists exposed, often painted or stained to create a visually appealing aesthetic. This solution avoids any loss of headroom associated with traditional overhead treatments. However, exposed joists necessitate careful management of utilities, which must be neatly organized and potentially concealed within conduit or strategically placed enclosures.
- Lighting Integration
Optimizing headroom also entails careful selection of lighting fixtures. Recessed lighting or surface-mounted LED fixtures can provide adequate illumination without further encroaching on the available vertical space, compared to pendant lighting or other hanging fixtures that would otherwise lower the perceived headroom.
These approaches demonstrate the crucial relationship between headroom optimization and the selection of overhead systems. The optimal strategy depends on a careful evaluation of existing space limitations, functional requirements, and aesthetic preferences. Effective space planning in this area significantly contributes to the overall comfort and usability of finished basements.
2. Accessibility Requirements
Accessibility requirements exert a significant influence on overhead treatment selection in below-grade environments. The necessity for periodic inspection, maintenance, and potential modification of utilities located above dictates specific design considerations. Ignoring these requirements can lead to costly and disruptive interventions in the future.
- Removable Panels
Systems incorporating removable panels offer a primary strategy for facilitating access to concealed services. These panels, typically integrated within suspended grid systems, allow for localized access to plumbing, electrical wiring, and HVAC ductwork without requiring the complete dismantling of the overhead. This is particularly beneficial in scenarios where routine inspections or minor repairs are anticipated.
- Drop-Down Systems
Alternative approaches employ hinged or drop-down sections that provide broader access to the area above. These systems, while potentially more visually obtrusive than removable panels, offer enhanced access for larger-scale maintenance or modifications. Their implementation is often justified when complex utility configurations necessitate frequent or extensive interventions.
- Service Hatches
Strategically positioned service hatches represent a localized solution for accessing specific points within the overhead. These hatches, commonly utilized to access junction boxes or valve connections, minimize disruption while providing targeted access for specialized tasks. Proper planning during initial installation is crucial to ensure these hatches are located in areas requiring frequent attention.
- Integrated Lighting Systems
Accessibility extends to lighting systems as well. Recessed fixtures should be designed for easy removal and replacement of bulbs or entire units. Ensuring that wiring connections are readily accessible facilitates maintenance without requiring significant overhead disassembly.
The selection of overhead treatments must therefore incorporate a comprehensive understanding of the accessibility needs specific to each below-grade environment. Failing to address these considerations can result in significant long-term costs and inconvenience. Integrating accessibility solutions during initial installation represents a proactive approach to managing future maintenance and modification requirements.
3. Moisture Resistance
Subterranean environments inherently present challenges related to moisture. The earth surrounding a basement, coupled with potential condensation and leaks, creates a higher risk of dampness and humidity compared to above-grade spaces. Selection of overhead treatments must therefore prioritize moisture resistance to prevent degradation, mold growth, and structural damage. The consequences of neglecting moisture resistance can include unsightly staining, compromised air quality, and costly remediation efforts. For instance, standard gypsum drywall, if installed without proper moisture barriers, can quickly absorb moisture, leading to sagging, crumbling, and the proliferation of mold spores. Proper selection is a critical component of durable and healthy finished basement ceilings.
Specific examples of moisture-resistant overhead treatments include fiberglass panels, mineral fiber tiles, and specialized mold-resistant drywall. These materials are engineered to resist water absorption and inhibit microbial growth. Furthermore, the installation of a vapor barrier between the concrete foundation and the overhead structure provides an additional layer of protection against moisture intrusion. In areas prone to frequent leaks or high humidity, suspended systems utilizing corrosion-resistant metal grids and waterproof panels are preferable. Regular inspections for signs of water damage, such as staining or discoloration, are also essential for maintaining the integrity of the overhead structure.
In summary, the connection between “moisture resistance” and the selection of “finished basement ceiling ideas” is inextricably linked. Prioritizing moisture-resistant materials and installation techniques is paramount to ensuring the longevity, safety, and aesthetic appeal of the finished overhead. Failure to address these concerns can lead to significant long-term costs and health risks, underscoring the practical significance of a proactive approach to moisture management in subterranean environments. This understanding is fundamental to achieving a successful and sustainable transformation of below-grade spaces.
4. Acoustic Performance
Acoustic performance is a critical consideration when selecting overhead treatments for finished below-grade spaces. Basements, often serving as entertainment areas or home theaters, benefit significantly from noise reduction and sound absorption. The inherent structure of these spaces, typically enclosed by concrete walls and floors, can amplify sound reflections, leading to undesirable reverberation and reduced clarity. The implementation of appropriate overhead solutions directly mitigates these acoustic issues. For instance, installing acoustic ceiling tiles with a high Noise Reduction Coefficient (NRC) rating can significantly dampen sound waves, improving speech intelligibility and reducing echo. Conversely, failing to address acoustic performance can result in a space that is unpleasant and functionally limited due to excessive noise levels and poor sound quality.
Several overhead treatments offer varying degrees of acoustic control. Suspended overhead systems employing mineral fiber or fiberglass panels are commonly used for their sound-absorbing properties. The airspace above the panels further enhances their ability to trap and dissipate sound energy. Alternatively, applying acoustic spray-on treatments directly to the existing overhead structure can provide a seamless and customizable solution, although accessibility to utilities may be compromised. In situations where aesthetics are paramount, fabric-wrapped acoustic panels can be incorporated into the overhead design, offering both visual appeal and effective sound dampening. These panels are frequently used in home theaters to create an optimal listening environment. The selection of an appropriate solution necessitates a thorough assessment of the room’s dimensions, intended use, and desired acoustic characteristics.
In summary, acoustic performance plays a pivotal role in the overall functionality and comfort of finished below-grade spaces. Careful selection of overhead treatments that prioritize sound absorption and noise reduction is essential to creating an enjoyable and acoustically balanced environment. Addressing these concerns proactively during the design phase mitigates potential noise-related issues and enhances the usability of the finished basement, aligning the acoustic properties with the intended purpose of the space. Ignoring these considerations can result in a compromised experience, highlighting the practical significance of integrating acoustic performance into the selection criteria for overhead treatments.
5. Aesthetic Integration
Aesthetic integration in the context of finished below-grade overhead treatments represents the deliberate alignment of the overhead design with the overall architectural style and interior decor of the space. It extends beyond mere functionality, focusing on creating a cohesive and visually harmonious environment. The selection of overhead materials, textures, and colors should complement existing design elements, contributing to a unified and aesthetically pleasing outcome. Failure to consider this aspect can result in a disjointed and visually unappealing space, undermining the overall effectiveness of the finished area.
- Style Consistency
Maintaining style consistency involves selecting overhead treatments that align with the established design aesthetic. In a modern setting, this might entail clean lines, minimalist surfaces, and integrated lighting solutions. Conversely, a traditional design might incorporate textured surfaces, decorative moldings, and warmer color palettes. For example, exposed wood beams, stained to match existing cabinetry, might enhance a rustic or farmhouse aesthetic. Conversely, sleek, white, suspended systems contribute to a contemporary minimalist aesthetic. The aim is to ensure the overhead integrates seamlessly with the existing design language.
- Color Coordination
Color coordination refers to the strategic use of color to complement or contrast with existing elements in the space. Overhead treatments can be used to introduce accent colors, enhance brightness, or create a sense of depth. For example, painting exposed joists in a neutral tone can create a more open and airy feel, while darker colors can visually lower the overhead, creating a more intimate atmosphere. The choice of color should consider the existing wall colors, flooring materials, and furnishings to ensure a cohesive and balanced visual result. Color consistency builds a visually appealing space.
- Lighting Integration
Lighting integration encompasses the seamless incorporation of lighting fixtures into the overhead design. Recessed lighting, track lighting, and pendant fixtures can be strategically positioned to enhance specific areas, create visual interest, and provide adequate illumination. The style and finish of the lighting fixtures should complement the overall aesthetic. For example, modern recessed lighting can be seamlessly integrated into suspended systems, while decorative pendant lights can serve as focal points in specific areas. Effective lighting design significantly contributes to the aesthetic appeal of the overhead and the overall ambience of the space. For lighting consistency, plan a pattern of lighting fixture.
- Material Harmony
Material harmony involves selecting overhead materials that complement the existing materials used throughout the space. This includes considering texture, finish, and visual weight. For example, incorporating wood panels into the overhead design can create a sense of warmth and texture, while smooth, painted surfaces can contribute to a more modern and minimalist aesthetic. The chosen materials should also be durable and suitable for the specific environment, considering factors such as moisture resistance and acoustic performance. Carefully chosen overhead treatments ensure a harmonious and visually appealing composition.
In summary, aesthetic integration is a critical aspect of finished below-grade overhead treatment selection. By prioritizing style consistency, color coordination, lighting integration, and material harmony, it is possible to create a visually cohesive and aesthetically pleasing space. These considerations, when implemented thoughtfully, enhance the overall design and functionality of the finished basement, transforming it into a valuable and inviting extension of the home. A cohesive look makes the space more useful.
Frequently Asked Questions
The following section addresses common inquiries regarding overhead treatments in below-grade environments, providing clear and concise answers to inform decision-making.
Question 1: What are the primary factors to consider when selecting a finished basement ceiling?
Key considerations include headroom limitations, accessibility requirements for utilities, moisture resistance, acoustic performance, aesthetic integration with the overall design, and budget constraints.
Question 2: How can limited headroom in a finished basement be addressed?
Headroom can be maximized by utilizing direct-mount solutions like drywall attached directly to joists, shallow suspended systems with minimal drop, or exposed joist designs that eliminate the need for a traditional overhead. The selection of recessed or surface-mounted lighting also contributes to perceived headroom.
Question 3: What types of overhead treatments provide the best accessibility to utilities?
Suspended systems with removable panels or drop-down sections offer the most convenient access to wiring, plumbing, and HVAC systems. Strategically placed service hatches can also provide targeted access to specific points within the overhead.
Question 4: How can moisture be effectively managed in finished basement overheads?
Moisture management involves selecting materials that resist water absorption and inhibit microbial growth, such as fiberglass panels, mineral fiber tiles, or mold-resistant drywall. The installation of a vapor barrier between the concrete foundation and the overhead structure is also essential.
Question 5: What overhead treatment options offer superior acoustic performance?
Suspended systems utilizing mineral fiber or fiberglass panels offer excellent sound absorption. Acoustic spray-on treatments and fabric-wrapped acoustic panels can also be incorporated to dampen sound waves and reduce reverberation.
Question 6: How can aesthetic integration be achieved with finished basement overheads?
Aesthetic integration involves selecting overhead materials, textures, and colors that complement the overall architectural style and interior decor of the space. Style consistency, color coordination, lighting integration, and material harmony are key considerations.
The principles outlined above provide a foundation for informed decision-making when approaching finished basement overhead design. A comprehensive understanding of these factors is essential for achieving a successful and sustainable transformation of below-grade spaces.
The subsequent section will explore specific case studies illustrating the practical application of these principles in various design scenarios.
Concluding Remarks on Overhead Solutions for Below-Grade Environments
This exploration of “finished basement ceiling ideas” has underscored the multifaceted nature of overhead treatment selection. Crucial factors include headroom optimization, accessibility for utilities, moisture resistance, acoustic performance, and aesthetic integration. Effective application of these principles facilitates the transformation of underutilized spaces into functional and aesthetically pleasing living areas.
The strategic selection of appropriate overhead treatments is a significant investment in the long-term value and usability of any below-grade space. A thorough assessment of existing conditions, coupled with careful consideration of functional requirements and design preferences, ensures a successful outcome. Prudent planning is therefore essential for realizing the full potential of subterranean environments.


