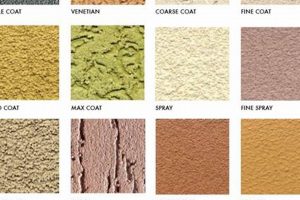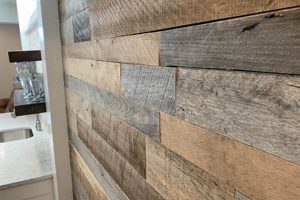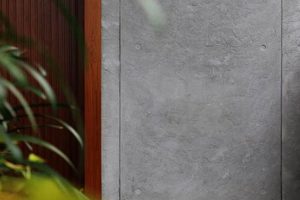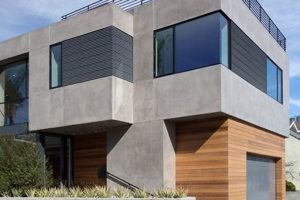These prefabricated components consist of an insulation core sandwiched between two finished surfaces, designed for interior wall applications. An example would be a panel with a gypsum board face, a polystyrene insulation core, and a vinyl covering on the opposite face. These are ready for installation upon delivery, eliminating the need for separate insulation and finishing steps.
The use of these elements offers several advantages, including accelerated construction timelines and consistent thermal performance. Historically, such systems evolved from simpler insulation methods to address increasing demands for energy efficiency and streamlined building processes, contributing to both cost savings and improved interior comfort.
The subsequent sections will delve into the specific types available, installation methodologies, performance characteristics, and key considerations for selecting the appropriate product for a given interior project.
Selection and Implementation Guidance
The following guidance outlines crucial considerations for effective integration of these building elements into interior spaces. Careful attention to these points will ensure optimal performance and longevity.
Tip 1: Assess Thermal Requirements: Determine the R-value necessary to meet project-specific energy efficiency goals and local building codes. Different insulation cores offer varying levels of thermal resistance; therefore, proper assessment is vital.
Tip 2: Evaluate Moisture Resistance: Consider the moisture exposure potential of the interior environment. Selecting panels with appropriate vapor barriers or water-resistant facings can prevent moisture-related issues like mold growth.
Tip 3: Analyze Fire Performance: Understand the fire safety requirements for the intended application. Certain panels are designed to resist flame spread and smoke development, enhancing occupant safety.
Tip 4: Account for Acoustic Properties: If sound attenuation is a priority, choose panels with sound-dampening characteristics. These can contribute to a more comfortable and productive interior environment.
Tip 5: Scrutinize Installation Methods: Familiarize yourself with the manufacturer’s recommended installation procedures. Correct installation is crucial for achieving the intended performance and preventing structural issues.
Tip 6: Consider Aesthetics and Finishes: Select panels with aesthetically pleasing finishes that complement the overall interior design. Options range from paintable surfaces to pre-finished decorative laminates.
Tip 7: Evaluate Long-Term Maintenance: Assess the ease of cleaning and maintenance of the selected panel type. Durable and easy-to-maintain finishes can reduce lifecycle costs.
Adhering to these tips will contribute to the successful incorporation of these elements, resulting in energy-efficient, comfortable, and aesthetically pleasing interior spaces.
The subsequent sections will explore case studies and advanced applications, illustrating the versatility of these components in a range of building projects.
1. Thermal Performance (R-Value)
Thermal Performance, quantified by the R-value, is a critical attribute of prefabricated interior wall systems. This measurement indicates the resistance to heat flow through a given material. Understanding R-value is essential for optimizing energy efficiency and maintaining comfortable interior environments when utilizing these panels.
- R-Value Definition and Significance
The R-value represents the thermal resistance of a material or assembly. A higher R-value signifies greater insulation effectiveness and reduced heat transfer. For instance, a panel with an R-13 rating offers superior thermal performance compared to one rated R-6. The selection of an appropriate R-value is crucial for meeting energy codes and minimizing heating and cooling costs.
- Insulation Core Materials and R-Value Contribution
The insulation core material within the wall panel significantly influences its overall R-value. Common core materials include expanded polystyrene (EPS), extruded polystyrene (XPS), polyisocyanurate, and mineral wool. Each material exhibits varying thermal conductivities, leading to different R-values per unit thickness. For example, polyisocyanurate typically offers a higher R-value per inch than EPS.
- Impact on Building Energy Efficiency
The selection of panels with suitable R-values directly impacts a building’s overall energy efficiency. Higher R-values reduce heat loss during winter and heat gain during summer, lessening the demand on HVAC systems. This translates to lower energy consumption, reduced utility bills, and a smaller carbon footprint. Building energy modeling software can be used to predict the energy savings associated with different R-value options.
- R-Value and Compliance with Building Codes
Most building codes mandate minimum R-value requirements for wall assemblies. These requirements vary based on climate zone, building type, and occupancy. Selecting wall panels with R-values that meet or exceed code requirements is essential for obtaining building permits and ensuring regulatory compliance. Failure to comply can result in fines and project delays.
The R-value is a foundational characteristic directly influencing the energy performance, cost-effectiveness, and code compliance of finished interior insulated wall systems. Proper assessment and selection based on project-specific needs are paramount for maximizing the benefits of this construction approach.
2. Acoustic Dampening Capabilities
Acoustic dampening capabilities represent a significant performance characteristic of prefabricated interior wall systems. The degree to which these panels can reduce sound transmission and reverberation directly impacts the quality of the interior environment. This functionality results from the interaction between the panel’s core material, surface finish, and overall construction, and is particularly relevant in settings requiring noise control. For instance, panels incorporating mineral wool or fiberglass insulation cores exhibit superior sound absorption properties compared to those using expanded polystyrene (EPS). This difference directly affects the panel’s ability to minimize sound reflections and control noise levels.
The inclusion of acoustic dampening features within these panels allows for diverse applications, ranging from office spaces designed to enhance productivity through reduced distractions to healthcare facilities requiring patient privacy and noise mitigation. Consider a call center environment where speech privacy and noise reduction are paramount. The integration of wall panels with high sound transmission class (STC) ratings can significantly improve speech intelligibility and reduce background noise, fostering a more conducive work environment. Similarly, in recording studios or home theaters, these panels contribute to improved sound quality by minimizing unwanted reflections and creating a controlled acoustic space. Proper selection and installation are critical to achieving the desired acoustic performance.
In summary, the acoustic dampening capabilities inherent in these systems offer a tangible benefit by improving the overall acoustic experience within a space. The challenge lies in accurately assessing the specific acoustic requirements of a given project and selecting panels with appropriate sound attenuation properties. Failure to adequately address acoustic considerations can result in discomfort, reduced productivity, and non-compliance with noise regulations. Ultimately, prioritizing acoustic performance during the selection process is crucial for creating functional and comfortable interior environments.
3. Fire Resistance Ratings
Fire resistance ratings are a critical consideration when specifying finished interior insulated wall panels. These ratings, expressed in terms of time, indicate the duration for which a panel can withstand a standard fire test, maintaining its structural integrity and preventing the passage of flames and excessive heat.
- Definition and Importance of Fire Resistance Ratings
A fire resistance rating is a measure of a component’s ability to confine a fire or maintain its structural function when subjected to fire conditions. These ratings are typically expressed in minutes or hours and are determined through standardized testing procedures, such as those outlined by ASTM E119. The integrity of these panels during a fire event directly impacts the safety of occupants and the potential for structural damage.
- Key Components Influencing Fire Resistance
Several elements contribute to the fire resistance of these panels. The core insulation material plays a vital role, with materials like mineral wool exhibiting higher resistance compared to polystyrene. The facing materials, such as gypsum board, also contribute, with thicker boards and specialized fire-resistant formulations offering enhanced protection. Additionally, the adhesive used to bond the core and facings must maintain its integrity under elevated temperatures to prevent delamination.
- Impact on Building Codes and Compliance
Building codes mandate minimum fire resistance ratings for interior wall assemblies based on occupancy type, building height, and fire separation requirements. Specifying panels that meet or exceed these requirements is essential for code compliance and obtaining necessary permits. Failure to comply can result in significant penalties and potential safety hazards.
- Testing and Certification Processes
Fire resistance ratings are determined through rigorous testing conducted by accredited laboratories. These tests simulate real-world fire conditions and measure the panel’s ability to withstand flame impingement and prevent heat transmission. Certified panels are labeled with the applicable fire resistance rating, providing assurance of their performance capabilities. Independent certification bodies verify compliance with relevant standards.
The correlation between fire resistance ratings and these prefabricated elements is substantial. The selection of panels with appropriate ratings is not merely a matter of compliance but a fundamental aspect of life safety and property protection. Specifiers must carefully consider the specific fire safety requirements of a project and select panels that provide the necessary level of fire resistance.
4. Installation Methodologies
The performance of finished interior insulated wall panels is inextricably linked to the chosen installation methodology. Improper installation can negate the benefits of even the highest-quality panels, leading to compromised thermal performance, structural instability, and aesthetic deficiencies. The selection of an appropriate installation method must consider factors such as panel size and weight, substrate material, environmental conditions, and desired finish details. For example, a panel installed with insufficient mechanical fasteners may detach over time due to thermal expansion and contraction, jeopardizing the integrity of the wall assembly. Conversely, over-tightening fasteners can compress the insulation core, reducing its thermal resistance and potentially causing surface deformations.
Several installation methods are commonly employed, including adhesive bonding, mechanical fastening, and tongue-and-groove systems. Adhesive bonding offers a clean, fastener-free appearance but requires careful surface preparation and compatible adhesive selection to ensure long-term adhesion. Mechanical fastening, using screws or other fasteners, provides a robust connection but may require patching and finishing to conceal the fasteners. Tongue-and-groove systems offer a concealed fastening method and facilitate precise panel alignment. As an illustration, the construction of a cleanroom environment necessitates meticulous attention to joint sealing to prevent air leakage and maintain a controlled atmosphere. The chosen installation method directly impacts the ability to achieve this level of airtightness. Similarly, installing panels in a high-humidity environment demands the use of corrosion-resistant fasteners and moisture-resistant adhesives to prevent degradation and maintain structural integrity.
In conclusion, the success of any project utilizing these architectural components hinges on the meticulous execution of the installation process. Understanding the nuances of each installation method, selecting appropriate materials, and adhering to manufacturer guidelines are paramount. Neglecting these considerations can result in diminished performance, costly repairs, and compromised building integrity. Therefore, qualified installers with specific experience in handling these panels should always be engaged to ensure optimal results and long-term satisfaction.
5. Aesthetic Finish Options
Aesthetic finish options represent a crucial element in the selection and implementation of finished interior insulated wall panels. The surface finish dictates the visual appeal of the interior space and contributes to the overall architectural design. Furthermore, the chosen finish must align with the functional requirements of the environment, considering factors such as durability, cleanability, and resistance to specific environmental conditions.
- Paintable Surfaces
Paintable surfaces, typically gypsum board or primed wood veneer, provide the greatest design flexibility. These surfaces allow for customization with a wide range of paint colors and textures, enabling seamless integration with existing dcor or adherence to specific branding guidelines. For instance, a corporate office might utilize paintable panels to match the company’s color scheme, creating a cohesive and professional atmosphere.
- Decorative Laminates
Decorative laminates offer a durable and aesthetically diverse alternative to paint. Available in a vast array of colors, patterns, and textures, laminates provide a pre-finished surface that is resistant to scratches, stains, and moisture. A healthcare facility might opt for antimicrobial laminates to promote hygiene and reduce the spread of infection, while simultaneously enhancing the visual appeal of patient rooms.
- Fabric-Wrapped Panels
Fabric-wrapped panels introduce a tactile and visually appealing element to interior spaces. These panels consist of a fabric stretched over a rigid core, providing both aesthetic and acoustic benefits. The fabric covering can be selected from a wide range of materials, colors, and patterns, allowing for customization to suit specific design preferences. A recording studio or home theater might employ fabric-wrapped panels to improve sound absorption and create a visually comfortable environment.
- Wood Veneers
Wood veneers offer a natural and elegant aesthetic, adding warmth and sophistication to interior spaces. These panels consist of a thin layer of real wood adhered to a substrate, providing the look and feel of solid wood at a reduced cost and weight. An executive office suite might incorporate wood veneer panels to convey a sense of prestige and professionalism, while also benefiting from the panel’s insulation properties.
The selection of an appropriate aesthetic finish is an integral component of the overall design process when utilizing these prefabricated building elements. Balancing aesthetic considerations with functional requirements, such as durability and maintainability, is essential for creating interior spaces that are both visually appealing and practical. The diverse range of finish options available allows for tailored solutions that meet the specific needs of a wide variety of applications.
Frequently Asked Questions
The following questions address common inquiries regarding the selection, application, and performance of finished interior insulated wall panels. These responses are intended to provide clarity and inform decision-making processes.
Question 1: Are these prefabricated systems suitable for load-bearing walls?
Finished interior insulated wall panels are generally not designed for load-bearing applications. Their primary function is to provide insulation and a finished interior surface. Structural support should be provided by a separate framing system.
Question 2: What is the typical lifespan of these panels?
The lifespan of finished interior insulated wall panels depends on factors such as the quality of materials, environmental conditions, and installation practices. Under typical conditions, a lifespan of 20 to 30 years can be expected. Proper maintenance can extend this lifespan.
Question 3: Can these panels be used in high-humidity environments?
The suitability of these panels for high-humidity environments depends on the specific panel composition and the presence of moisture barriers. Panels with moisture-resistant cores and facings are recommended for such applications. Vapor retarders must be properly installed to prevent moisture intrusion.
Question 4: How do these panels contribute to sound insulation?
These panels can contribute to sound insulation depending on the core material and construction. Panels with mineral wool or fiberglass cores generally offer better sound attenuation than those with polystyrene cores. Sound Transmission Class (STC) ratings provide a quantifiable measure of sound insulation performance.
Question 5: Are these panels recyclable?
The recyclability of these panels varies depending on the materials used in their construction. Some components, such as metal facings, may be recyclable. However, the composite nature of the panels can pose challenges for recycling. Consult with manufacturers regarding end-of-life options.
Question 6: What is the cost comparison versus traditional construction methods?
The cost comparison between these prefabricated panels and traditional construction methods depends on various factors, including labor costs, material prices, and project complexity. These panels can often reduce labor costs due to faster installation times. However, the initial material cost may be higher. A thorough cost analysis is recommended.
The information presented in these FAQs provides a general overview of finished interior insulated wall panels. Project-specific requirements should always be considered in consultation with qualified professionals.
The next section will delve into case studies and practical applications, demonstrating the versatility of these components across different building projects.
Conclusion
This exploration has presented a comprehensive overview of finished interior insulated wall panels, encompassing their definition, benefits, selection criteria, installation methodologies, performance characteristics, and frequently asked questions. The versatility of these prefabricated elements, their capacity to enhance energy efficiency, and their influence on interior aesthetics have been thoroughly examined.
The judicious application of finished interior insulated wall panels requires careful consideration of project-specific requirements, adherence to building codes, and engagement with qualified professionals. As building practices evolve and sustainability concerns intensify, the strategic utilization of these components will likely play an increasingly significant role in shaping the future of interior construction. Continued research and development are anticipated to further optimize their performance and expand their application scope.







