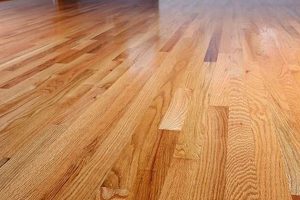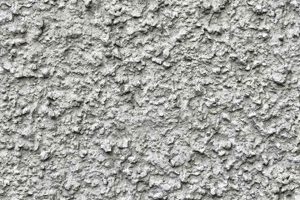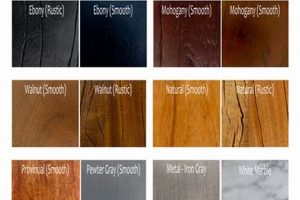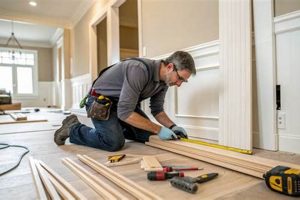Completed steps represent the culmination of the staircase construction process. This involves the installation of treads, risers, and any associated trim, followed by surface treatments such as staining, painting, or the application of a protective sealant. An example would be a newly constructed flight where the wood has been sanded smooth, stained to the desired color, and then coated with a durable polyurethane finish.
The importance of these completed structures lies in their contribution to safety, aesthetics, and property value. Properly constructed and treated steps minimize the risk of slips and falls, enhancing user safety. Their visual appeal significantly impacts the overall interior design of a building. Furthermore, high-quality workmanship and material selection can increase the perceived value of the property.
The subsequent sections will detail specific materials used in their construction, various finishing techniques, considerations for code compliance, and best practices for maintenance and repair, all factors crucial to achieving a long-lasting and visually appealing result.
Tips for Optimal Results
Achieving durable and aesthetically pleasing results requires careful planning and execution. The following tips provide guidance for ensuring the longevity and visual appeal of such constructions.
Tip 1: Material Selection is Paramount: The choice of wood or alternative material directly impacts durability and finish quality. Hardwoods such as oak or maple offer superior resistance to wear and tear compared to softer woods like pine.
Tip 2: Surface Preparation is Critical: Prior to applying any finish, thorough sanding is essential. Progress through increasingly finer grits of sandpaper to achieve a smooth, even surface free of imperfections. Vacuuming between sanding stages removes dust that can compromise the final finish.
Tip 3: Staining Requires Even Application: When staining, apply the product evenly and consistently, following the manufacturer’s instructions precisely. Wipe off excess stain to prevent blotchiness. Multiple thin coats are preferable to a single heavy coat.
Tip 4: Select the Appropriate Finish: The choice of sealant depends on the desired level of protection and aesthetic. Polyurethane offers excellent durability and water resistance, while varnish provides a more traditional look. Consider the expected traffic volume when selecting the finish.
Tip 5: Apply Multiple Coats of Finish: For maximum protection, apply at least two coats of the chosen finish, allowing each coat to dry completely according to the manufacturer’s recommendations. Lightly sand between coats to ensure proper adhesion.
Tip 6: Consider Professional Installation: Especially for complex designs or intricate finishes, professional installation can guarantee optimal results. Experienced installers possess the knowledge and tools necessary to achieve a flawless outcome.
Adhering to these guidelines during the construction process contributes significantly to the lifespan, safety, and visual appeal. Careful attention to material selection, preparation, and application leads to long-term satisfaction and enhanced property value.
The subsequent sections will explore specific finishing techniques and maintenance practices in greater detail.
1. Durability and longevity
The durability and longevity of completed steps are critical considerations in building design and construction, directly impacting safety, maintenance costs, and the overall lifespan of the structure. Selecting appropriate materials and finishes, along with proper installation techniques, significantly contributes to the long-term performance of these elements.
- Material Selection and its Impact on Lifespan
The choice of material is the most fundamental factor influencing durability. Hardwoods like oak, maple, and cherry offer superior resistance to wear, impact, and moisture compared to softwoods such as pine or fir. In high-traffic areas, hardwoods are essential to prevent premature deterioration, splintering, and the need for frequent repairs or replacement. The initial investment in durable materials translates to reduced long-term costs and enhanced safety.
- Protective Finishes and Resistance to Wear
The application of protective finishes extends the lifespan significantly. Polyurethane coatings, for instance, provide a durable, scratch-resistant surface that withstands daily use and cleaning. Proper application of multiple coats of finish creates a barrier against moisture, UV exposure, and physical damage, preserving the underlying material. Regular maintenance, including cleaning and reapplication of finish as needed, further enhances longevity.
- Construction Techniques and Structural Integrity
Durable construction techniques are crucial for structural integrity. Secure fastening of treads and risers to the stringers, using appropriate adhesives and fasteners, prevents loosening and movement over time. Reinforcing joints and ensuring proper support minimizes the risk of squeaking, sagging, or structural failure. Precise measurements and accurate cutting are essential for a tight, stable assembly.
- Environmental Factors and Material Degradation
Environmental factors such as humidity, temperature fluctuations, and exposure to sunlight can accelerate material degradation. Proper ventilation and climate control help to minimize the impact of these factors. Selecting materials and finishes that are resistant to moisture, UV light, and temperature changes further enhances durability. Regular inspection for signs of water damage, mold growth, or insect infestation is essential for preventative maintenance.
The interrelation of material selection, protective finishes, construction techniques, and environmental considerations dictates the overall durability and longevity. Investing in quality materials, employing skilled craftsmanship, and implementing consistent maintenance strategies significantly extends the useful life. Resulting in a safer, more cost-effective, and aesthetically pleasing architectural element for years to come.
2. Material aesthetic consistency
Material aesthetic consistency, in the context of completed steps, refers to the harmonious integration of materials and finishes to achieve a unified and visually pleasing design. This extends beyond merely matching colors; it encompasses texture, grain patterns, sheen levels, and overall style, ensuring that the structure blends seamlessly with its surrounding environment and architectural theme.
- Wood Grain and Pattern Matching
Achieving visual harmony often involves matching wood grain patterns across treads, risers, and accompanying trim. This requires careful selection of lumber and precise cutting techniques to ensure that the grain flows continuously, creating a sense of visual unity. Inconsistent grain patterns can disrupt the overall aesthetic, resulting in a disjointed appearance. Matching grain patterns is particularly important in open staircase designs where the structure is highly visible.
- Color and Stain Consistency
Maintaining color and stain consistency across all components is crucial for a cohesive aesthetic. Variations in wood density and porosity can lead to uneven stain absorption, resulting in noticeable color differences. To mitigate this, a pre-stain wood conditioner is often applied to promote even stain penetration. Furthermore, using the same batch of stain for all components minimizes the risk of color variations between different production runs. Accurate color matching to existing flooring or trim is also essential for seamless integration.
- Finish Sheen Level Harmony
The sheen level of the finish, whether matte, satin, semi-gloss, or high-gloss, significantly impacts the perceived aesthetic. Inconsistent sheen levels can create distracting reflections and highlight imperfections. Maintaining a consistent sheen across all surfaces contributes to a uniform and professional appearance. The choice of sheen level should also complement the overall design style of the space, with matte finishes often preferred for traditional designs and glossier finishes for more contemporary settings.
- Material Compatibility and Style Integration
When combining different materials, such as wood with metal or glass, ensuring compatibility and stylistic integration is essential. The textures, colors, and shapes of these materials should complement each other, creating a balanced and harmonious design. For example, pairing dark-stained wood with brushed nickel hardware creates a modern and sophisticated look, while pairing light-colored wood with wrought iron railings evokes a more rustic or traditional style. Thoughtful material selection and design coordination are critical for achieving a cohesive and aesthetically pleasing result.
The pursuit of material aesthetic consistency in completed steps is a meticulous process that requires attention to detail and a keen understanding of design principles. The successful execution of this principle elevates stairs from a purely functional element to a visually impactful architectural feature that enhances the overall beauty and value of the building.
3. Code compliance adherence
Code compliance adherence is an indispensable aspect of completed steps, fundamentally dictating their safety, accessibility, and legality. Building codes establish minimum requirements for stair design and construction, covering dimensions, materials, and structural integrity. Failure to adhere to these codes can result in hazardous conditions, legal liabilities, and costly remediation. The dimensional parameters, such as riser height and tread depth, directly impact the ease and safety of stair ascent and descent. For instance, consistently sized risers, typically within a narrow tolerance range (e.g., 4-7 inches), minimize the risk of tripping. Similarly, a minimum tread depth ensures adequate foot support. Building codes mandate these dimensions to accommodate a wide range of users, promoting safe passage for all.
The materials utilized and their finishes are also subject to regulatory oversight. Fire-resistant materials are often required in specific building types to impede the spread of fire and provide occupants with more time to evacuate. Slip-resistant surfaces are essential to prevent falls, particularly in areas prone to moisture. Handrails are mandated on most stairways to provide support and stability. Their height, grip size, and continuity are precisely defined in building codes to ensure usability and effectiveness for individuals of varying ages and abilities. Landings are similarly regulated, requiring sufficient space for safe maneuvering. Non-compliance in any of these areas can render a staircase unsafe and unlawful.
In conclusion, the relationship between code compliance adherence and completed steps is one of essential interdependence. Code adherence is not merely a bureaucratic formality but a critical safeguard for public safety and well-being. Ignoring these regulations can have severe consequences, ranging from personal injury to legal penalties. Therefore, meticulous attention to building codes throughout the design, construction, and finishing phases of any staircase project is paramount. Ensuring compliance requires a thorough understanding of applicable codes, careful planning, and skilled execution.
4. Safety feature integration
Safety feature integration is a critical component of completed steps, impacting user well-being and mitigating potential hazards. The absence of properly integrated safety features can directly lead to injuries, ranging from minor slips and falls to more severe accidents resulting in long-term consequences. The design and construction of steps must therefore prioritize safety as a fundamental consideration. For example, the incorporation of slip-resistant treads or surfaces significantly reduces the risk of falls, especially in environments prone to moisture or high traffic. Similarly, well-designed and securely installed handrails provide essential support and balance, particularly for individuals with mobility limitations or those carrying objects. The presence of adequate lighting, whether natural or artificial, ensures visibility and reduces the likelihood of missteps. These features, when thoughtfully integrated into the overall design, transform steps from a potential hazard into a safe and accessible pathway.
Practical applications of safety feature integration extend beyond basic elements such as handrails and slip-resistant surfaces. The implementation of contrasting colors on tread edges can enhance visibility for individuals with visual impairments. The inclusion of tactile warning strips at the top and bottom of staircases alerts visually impaired users to changes in elevation. Automatic lighting systems that activate upon approach improve visibility in low-light conditions. Furthermore, the careful consideration of step geometry, ensuring consistent riser heights and tread depths, minimizes the risk of tripping. These seemingly minor adjustments can have a profound impact on the overall safety and usability, particularly for vulnerable populations.
In summary, the integration of safety features into completed steps is not merely an optional add-on but a fundamental requirement for responsible design and construction. The proactive incorporation of slip-resistant surfaces, secure handrails, adequate lighting, and other safety measures significantly reduces the risk of accidents and promotes user well-being. Overcoming the challenges associated with cost constraints and aesthetic considerations requires a commitment to prioritizing safety as a core principle, ensuring that the design meets both functional and safety requirements. This understanding is crucial for architects, builders, and property owners alike, as they strive to create safe and accessible environments for all users.
5. Professional installation quality
Professional installation quality significantly impacts the long-term performance and aesthetics of finished steps. Improper installation can undermine the structural integrity, leading to premature wear, instability, and potential safety hazards. Real-life examples abound where poorly installed components, such as treads not securely fastened to stringers or risers inadequately supported, result in squeaking, uneven surfaces, and ultimately, costly repairs. The importance of professional quality stems from the precision required in measurements, cutting, and fastening, ensuring a stable and visually appealing structure. Moreover, experienced installers possess the knowledge to identify and address potential issues related to subfloor conditions, building code compliance, and material compatibility, all crucial factors in achieving durable and safe finished steps.
The practical significance of professional installation extends to the longevity and value of the property. Well-installed steps not only enhance the aesthetic appeal of the interior but also minimize the need for ongoing maintenance and repairs. Professional installers utilize specialized tools and techniques to ensure proper alignment, secure fastening, and smooth transitions between components, resulting in a visually seamless and structurally sound outcome. Furthermore, they are often familiar with different finishing techniques and can advise on appropriate sealants or coatings to protect the wood from moisture, wear, and UV damage. This expertise is particularly valuable in custom stair designs or installations involving complex geometries.
In summary, professional installation quality is not merely a cosmetic concern but a fundamental requirement for achieving durable, safe, and aesthetically pleasing finished steps. Neglecting this aspect can lead to a range of problems, from minor annoyances to serious structural issues. By investing in skilled and experienced installers, property owners can ensure the long-term performance and value of their steps, minimizing the risk of costly repairs and enhancing the overall quality of the living space. The key takeaway is that professional installation is an investment, not an expense, contributing significantly to the overall success of the project.
Frequently Asked Questions About Finished Stairs
This section addresses common inquiries concerning the design, construction, and maintenance of completed steps. The information provided aims to clarify misconceptions and offer practical insights for achieving durable and aesthetically pleasing results.
Question 1: What constitutes a “finished” staircase?
A completed staircase refers to a flight of steps where all structural and aesthetic elements are finalized. This includes the installation of treads, risers, handrails, and balusters, as well as the application of any desired finishes, such as staining, painting, or sealing. Essentially, it is a staircase ready for use.
Question 2: How does material selection affect the longevity of completed steps?
The choice of material significantly impacts durability. Hardwoods like oak, maple, or cherry offer superior resistance to wear and tear compared to softwoods such as pine or fir. Utilizing durable materials is paramount in high-traffic areas to prevent premature deterioration and ensure long-term safety.
Question 3: What are the crucial aspects of surface preparation before finishing?
Thorough surface preparation is essential for optimal finish adhesion and a smooth appearance. This involves sanding the wood to eliminate imperfections, filling any cracks or holes, and ensuring the surface is clean and free of dust or debris. Proper preparation ensures a uniform and long-lasting finish.
Question 4: How important is code compliance in completed stair construction?
Adherence to building codes is non-negotiable. Codes dictate minimum requirements for riser height, tread depth, handrail height, and other safety-related aspects. Compliance ensures the staircase is safe for all users and meets legal requirements.
Question 5: What measures can be taken to enhance the safety of completed steps?
Safety enhancements include installing slip-resistant treads or surfaces, ensuring adequate lighting, and providing sturdy handrails. The implementation of contrasting colors on tread edges can also improve visibility, particularly for individuals with visual impairments.
Question 6: Why consider professional installation for a finished staircase?
Professional installation ensures precise measurements, secure fastening, and proper alignment, all of which contribute to the structural integrity and aesthetic appeal of the staircase. Experienced installers also possess the knowledge to address potential issues and ensure compliance with building codes.
In conclusion, attention to material selection, preparation, code compliance, safety, and installation practices are essential for creating finished steps that are both durable and visually appealing.
The following section will delve into specific finishing techniques and maintenance procedures.
Finished Stairs
This article has provided a comprehensive overview of completed steps, underscoring their significance in building construction and interior design. Key aspects explored include material selection, surface preparation, code compliance, safety feature integration, and the importance of professional installation. The interplay of these elements determines the durability, safety, and aesthetic quality of completed staircases. An informed approach to each of these factors is essential for long-term success.
The design and construction of completed steps should be approached with a commitment to quality and safety. Careful consideration of the information presented will ensure that any staircase project meets functional needs, adheres to building codes, and enhances the overall value and appeal of the property. Continued attention to best practices in construction and maintenance is critical for realizing the full potential of these architectural features.







