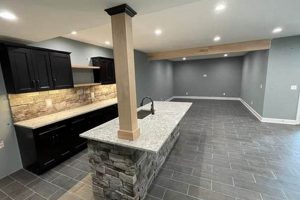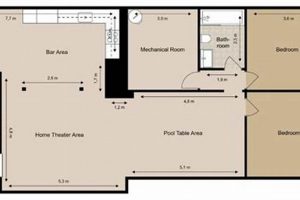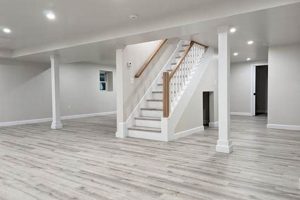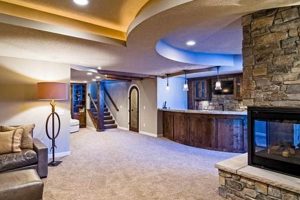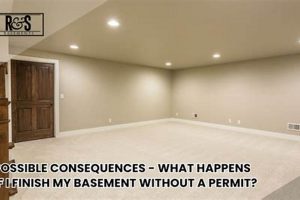A subterranean space constructed with stone walls and flooring, enhanced with interior elements such as insulation, drywall, flooring, lighting, and potentially plumbing and electrical systems, transforms a once utilitarian area into a functional and habitable part of a dwelling. Such areas can serve as living rooms, home theaters, offices, or bedrooms.
The completion of such a space adds value to the property, providing additional living space without expanding the building’s footprint. Furthermore, the natural thermal properties of the original material contribute to energy efficiency. Historically, these spaces have offered shelter and storage; their modernization provides enhanced comfort and utility, making them valuable assets.
The subsequent sections of this article will delve into the key considerations for planning and executing the transformation of this particular architectural feature, covering crucial aspects of design, construction, and maintenance to ensure its long-term functionality and aesthetic appeal.
Tips for Optimizing a Completed Subterranean Stone Space
Considerations during and after the completion of a subterranean stone space are critical to ensuring its longevity, functionality, and occupant comfort. This section outlines several key areas to address for optimal results.
Tip 1: Moisture Management is Paramount: Subterranean environments are susceptible to moisture infiltration. Install a comprehensive waterproofing system, including a vapor barrier, exterior foundation coating, and interior drainage system, to prevent mold growth and structural damage.
Tip 2: Prioritize Proper Insulation: Effective insulation regulates temperature and reduces energy consumption. Closed-cell spray foam insulation offers superior thermal performance and moisture resistance in subterranean environments.
Tip 3: Ensure Adequate Ventilation: Sufficient airflow minimizes humidity and prevents the buildup of stale air. Install a dehumidifier and consider an energy-recovery ventilator (ERV) to circulate fresh air.
Tip 4: Implement a Robust Drainage System: Proper drainage is crucial to diverting water away from the foundation. Evaluate and improve exterior grading, ensure functional gutters and downspouts, and consider installing a French drain if necessary.
Tip 5: Select Durable and Moisture-Resistant Materials: Opt for flooring, wall coverings, and trim materials specifically designed for subterranean environments. Ceramic tile, engineered wood, and waterproof drywall are suitable choices.
Tip 6: Address Natural Light Deficiency: Subterranean spaces often lack natural light. Maximize artificial lighting with a combination of ambient, task, and accent lighting. Consider installing egress windows or light wells to introduce natural illumination.
Tip 7: Maintain Consistent Monitoring: Regularly inspect the space for signs of moisture, mold, or structural issues. Proactive monitoring allows for early detection and remediation of potential problems.
Following these guidelines significantly enhances the comfort, durability, and value of a completed subterranean stone area, ensuring its sustained usability and enjoyment.
The article now moves towards a discussion on the common pitfalls encountered during the construction process, providing practical solutions for averting these challenges and ensuring a successful outcome.
1. Waterproofing system integrity
The long-term viability and habitability of a completed subterranean stone space are inextricably linked to the integrity of its waterproofing system. This system serves as the primary defense against hydrostatic pressure and moisture intrusion, protecting the interior environment from damage and ensuring structural stability.
- Exterior Membrane Application
Application of a waterproof membrane to the exterior foundation walls is a crucial initial step. This barrier prevents groundwater from penetrating the stone and concrete structure. Polymeric coatings or sheet membranes are commonly employed, requiring professional installation to ensure complete coverage and proper adhesion. Failure to apply this effectively can lead to chronic dampness and structural weakening.
- Interior Drainage and Sump Pump Systems
Internal drainage systems, such as perimeter drains and sump pumps, collect and remove any water that manages to penetrate the exterior barrier. These systems are essential for managing hydrostatic pressure and preventing water accumulation that could lead to flooding or moisture-related problems. A properly functioning system redirects water away from the living space, ensuring a dry and healthy environment. A backup power system for the sump pump is recommended.
- Vapor Barrier Installation
The installation of a vapor barrier on the interior walls provides an additional layer of protection against moisture migration. This barrier prevents water vapor from condensing within the wall cavities, which can lead to mold growth and deterioration of insulation. Selecting a vapor barrier appropriate for the specific climate conditions and construction materials is critical for its effectiveness.
- Proper Sealing of Penetrations
Any penetrations in the foundation, such as pipes or electrical conduits, must be properly sealed to prevent water intrusion. Specialized sealants and sleeves are used to create a watertight barrier around these penetrations. Failure to seal these points effectively can create pathways for water to enter the subterranean space, compromising the entire waterproofing system.
The elements discussed above, when integrated effectively, safeguard the finished subterranean space from the damaging effects of moisture. A compromised waterproofing system results in costly repairs, health hazards, and a diminished value of the property. Consistent inspection and maintenance of the waterproofing system are therefore essential for preserving the integrity and usability of the completed subterranean stone area.
2. Insulation Thermal Performance
The ability of a finished stone basement to maintain a comfortable and energy-efficient environment is intrinsically linked to the thermal performance of its insulation. Insulation serves as a crucial barrier, mitigating heat transfer between the interior space and the surrounding earth, thereby impacting heating and cooling costs, as well as overall comfort.
- R-Value and Material Selection
The R-value of an insulation material quantifies its resistance to heat flow; higher R-values indicate greater insulation effectiveness. Selecting appropriate materials with sufficient R-values for the local climate is crucial. Rigid foam boards, spray foam, and fiberglass batts are common choices, each offering varying levels of thermal resistance and moisture tolerance. For instance, closed-cell spray foam provides a high R-value per inch while also acting as a vapor barrier, making it a suitable option for subterranean environments prone to moisture.
- Impact on Energy Efficiency
Effective insulation significantly reduces energy consumption by minimizing heat loss during colder months and heat gain during warmer months. This leads to lower utility bills and a reduced environmental footprint. A properly insulated finished stone basement can maintain a stable temperature, requiring less reliance on heating and cooling systems. Case studies have demonstrated energy savings of up to 30% in homes with well-insulated basements.
- Moisture Management and Insulation Longevity
The thermal performance of insulation is directly affected by its moisture content. Wet or damp insulation loses its effectiveness, leading to increased heat transfer and potential mold growth. Selecting moisture-resistant insulation materials and ensuring proper ventilation are essential for maintaining long-term thermal performance. For example, using closed-cell foam instead of open-cell foam in damp environments can prevent moisture absorption and maintain the insulation’s R-value over time.
- Air Sealing and Thermal Bridging
Effective insulation requires proper air sealing to prevent drafts and air leaks that can compromise thermal performance. Air sealing involves sealing cracks, gaps, and penetrations in the basement walls and ceiling. Thermal bridging, which occurs when heat flows through conductive materials like metal studs, can also reduce the overall insulation effectiveness. Addressing thermal bridging with insulation strategies minimizes heat loss through these conductive pathways.
The strategic selection, installation, and maintenance of insulation are pivotal for achieving optimal thermal performance in a finished stone basement. By addressing factors such as R-value, moisture management, air sealing, and thermal bridging, homeowners can create comfortable, energy-efficient spaces while protecting the structural integrity of their homes. Furthermore, adherence to local building codes and recommendations for insulation levels ensures compliance and maximizes the long-term benefits of the investment.
3. Ventilation air quality
Maintaining adequate ventilation and ensuring acceptable air quality are paramount in finished stone basements due to their inherent susceptibility to moisture accumulation, off-gassing from building materials, and potential radon infiltration. Insufficient ventilation leads to a buildup of pollutants, increasing the risk of health problems and compromising the long-term integrity of the space.
- Moisture Control and Mold Prevention
Effective ventilation removes excess moisture generated by everyday activities, groundwater seepage, or condensation. High humidity levels promote mold growth, which releases spores into the air, triggering allergic reactions, respiratory problems, and other health issues. Adequate ventilation, coupled with dehumidification, reduces humidity levels below the threshold for mold proliferation, mitigating associated health risks. Examples include installing exhaust fans in bathrooms and kitchens to remove moisture at its source and ensuring proper airflow throughout the basement with strategically placed vents.
- Removal of Volatile Organic Compounds (VOCs)
Building materials, paints, adhesives, and furnishings release VOCs, which are organic chemicals that can negatively impact air quality. In poorly ventilated basements, VOCs accumulate, leading to symptoms such as headaches, dizziness, and eye irritation. Continuous ventilation dilutes VOC concentrations, reducing their impact on occupants. Examples include selecting low-VOC or VOC-free building products and implementing whole-house ventilation systems that continuously introduce fresh air while exhausting stale, contaminated air.
- Radon Mitigation
Radon, a naturally occurring radioactive gas, can seep into basements from the surrounding soil. Radon is odorless, colorless, and tasteless, making it undetectable without testing. Prolonged exposure to elevated radon levels significantly increases the risk of lung cancer. Ventilation systems, such as sub-slab depressurization systems, create negative pressure beneath the basement floor, preventing radon from entering the living space. Regularly testing for radon levels and implementing appropriate mitigation measures are crucial for ensuring a safe and healthy environment.
- Carbon Monoxide (CO) Detection and Prevention
While not directly tied to the stone, basements with fuel-burning appliances like furnaces or water heaters are susceptible to carbon monoxide buildup from incomplete combustion. Carbon monoxide is a deadly, odorless gas. Proper ventilation, along with the installation of CO detectors, prevents CO from reaching dangerous levels. Regular maintenance of fuel-burning appliances ensures efficient combustion and minimizes CO production. Ensuring proper flue venting also prevents CO from entering the living space.
The multifaceted benefits of maintaining optimal ventilation and air quality in finished stone basements extend beyond mere comfort; they are essential for safeguarding occupants’ health, preventing structural damage from moisture, and mitigating the risks associated with radon and carbon monoxide. Prioritizing proper ventilation techniques and technologies guarantees a sustainable and habitable subterranean environment.
4. Drainage system effectiveness
The long-term integrity and usability of a finished stone basement are directly contingent upon the effectiveness of its drainage system. The subterranean environment is inherently prone to moisture intrusion from groundwater, surface runoff, and hydrostatic pressure. A properly designed and functioning drainage system mitigates these risks, preventing water accumulation that can lead to structural damage, mold growth, and compromised air quality. The system’s primary objective is to intercept and redirect water away from the foundation, ensuring a dry and stable interior environment. A failure in this crucial component directly threatens the investment made in finishing the basement.
Several factors contribute to drainage system effectiveness. Exterior grading must slope away from the foundation to divert surface water. Gutters and downspouts collect rainwater and channel it away from the basement walls. Subsurface drainage systems, such as French drains, intercept groundwater before it reaches the foundation. Sump pumps, installed in a sump pit, actively remove accumulated water and discharge it away from the property. The capacity and reliability of the sump pump are critical, particularly during periods of heavy rainfall or snowmelt. A real-world example would be a homeowner who invested heavily in finishing a stone basement only to experience extensive water damage and mold growth due to a clogged French drain and a malfunctioning sump pump during a major storm. The cost of remediation far exceeded the initial investment in proper drainage.
In conclusion, the drainage system is not merely an ancillary component of a finished stone basement; it is a foundational element upon which the space’s habitability and value depend. Neglecting proper drainage design, installation, and maintenance introduces significant risks that can undermine the entire project. Addressing drainage issues proactively, through comprehensive site evaluation, appropriate system selection, and regular maintenance, is essential for safeguarding the investment and ensuring a dry, healthy, and functional finished stone basement for years to come.
5. Material moisture resistance
The selection of materials with inherent moisture resistance is a crucial determinant of the long-term success and habitability of a finished stone basement. The subterranean environment is inherently susceptible to moisture intrusion, making the proper specification of materials paramount to preventing water damage, mold growth, and subsequent structural degradation. The correlation is direct: materials vulnerable to moisture will deteriorate, creating health hazards and diminishing the value of the finished space. For example, drywall, a commonly used wall covering, is highly absorbent; its use in a damp basement environment leads to swelling, crumbling, and the proliferation of mold spores. Conversely, cement board or specialized moisture-resistant drywall formulations offer increased protection against these issues.
Understanding the practical implications of material selection dictates the longevity of the finished space. Flooring materials are similarly critical. Carpeting, while providing warmth and comfort, can trap moisture and become a breeding ground for mold and mildew. Alternatives such as ceramic tile, luxury vinyl tile (LVT), or epoxy coatings provide impermeable surfaces that resist water damage and are easier to clean. Similarly, framing materials must be carefully considered. Pressure-treated lumber or metal studs are preferable to standard wood studs, as they resist rot and insect infestation in humid conditions. Furthermore, the application of waterproof sealants and coatings to concrete surfaces provides an additional barrier against moisture migration. In essence, every material choice must be evaluated based on its ability to withstand the specific challenges posed by the subterranean environment.
The careful consideration of material moisture resistance in finished stone basements is not merely a matter of aesthetics; it is a critical component of structural integrity, indoor air quality, and long-term cost-effectiveness. The initial investment in appropriate materials mitigates the risk of costly repairs and remediation efforts down the line. Furthermore, understanding the properties of various materials and their interaction with the subterranean environment is essential for ensuring a durable, healthy, and comfortable living space. The challenges presented by moisture intrusion can be effectively addressed through informed material selection and proper installation techniques, ultimately contributing to the overall success of the finished stone basement project.
6. Lighting levels optimization
Optimizing lighting levels is critical in a finished stone basement due to the inherent lack of natural light penetration. Strategic illumination enhances usability, safety, and the overall aesthetic appeal of the space, compensating for the subterranean environment’s limitations.
- Layered Lighting Design
A layered approach incorporates ambient, task, and accent lighting to create a functional and visually appealing environment. Ambient lighting provides overall illumination, task lighting focuses on specific activities, and accent lighting highlights architectural features. For example, recessed lights provide ambient illumination, under-cabinet lights illuminate countertops in a basement kitchen, and track lighting highlights stone wall textures.
- Color Temperature Considerations
The color temperature of light fixtures affects the perceived warmth and ambiance of the space. Warmer color temperatures (2700-3000K) create a cozy and inviting atmosphere, while cooler temperatures (3500-5000K) provide brighter, more energizing illumination. The choice depends on the intended use of the basement. A basement home theater benefits from warmer temperatures, while a basement office might require cooler, brighter lighting.
- Fixture Placement and Distribution
Strategic placement of light fixtures ensures even distribution of light and minimizes shadows. Consider the ceiling height and room dimensions when selecting fixture types and locations. For instance, low ceilings benefit from recessed lights or flush-mounted fixtures, while higher ceilings accommodate pendant lights or chandeliers. Proper distribution prevents dark corners and ensures uniform illumination for various activities.
- Energy Efficiency and Control Systems
Utilizing energy-efficient LED lighting reduces energy consumption and lowers operating costs. Incorporating dimmer switches and smart lighting controls allows for customized lighting levels based on specific needs and preferences. This provides flexibility and reduces unnecessary energy waste. For example, dimming lights during movie watching enhances the viewing experience, while occupancy sensors automatically turn off lights in unoccupied areas.
The integration of these facets of lighting level optimization directly impacts the comfort, functionality, and aesthetic quality of a finished stone basement. By addressing the unique challenges posed by the subterranean environment, strategic illumination transforms a potentially dark and unwelcoming space into a vibrant and usable extension of the home.
7. Structural stability assurance
The transformation of a subterranean stone space into a finished basement necessitates a rigorous assessment and assurance of the existing structure’s integrity. The addition of interior elements, changes to load-bearing walls (if any), and alterations to the surrounding soil conditions can compromise the foundation’s stability. Therefore, structural stability assurance is not merely a precautionary measure, but a fundamental requirement for ensuring the safety and longevity of the finished basement.
- Foundation Wall Inspection and Reinforcement
A thorough inspection of the stone foundation walls identifies existing cracks, settlement issues, or signs of water damage. Structural engineers assess the load-bearing capacity of the walls and recommend reinforcement measures, such as carbon fiber straps, steel beams, or concrete underpinning, to address any structural deficiencies. Real-world examples include older stone foundations that exhibit bowing or inward movement due to soil pressure; these foundations require immediate reinforcement to prevent collapse.
- Soil Stability and Compaction
Changes to the soil surrounding the foundation can impact its stability. Excavation for basement remodeling or improper drainage can alter soil composition and compaction, leading to settlement or shifting. Geotechnical engineers analyze soil conditions and recommend measures such as soil stabilization, compaction, or retaining walls to ensure adequate support for the foundation. An instance of this is when the addition of a walk-out basement entrance involves excavation, soil compaction is critical to prevent future settling.
- Load Distribution and Support Systems
The installation of interior walls, flooring, and other elements adds weight to the existing structure. Engineers evaluate the load-bearing capacity of the foundation and design support systems, such as columns or beams, to distribute the load evenly. Removing a load-bearing wall during a renovation necessitates the installation of a properly sized beam to transfer the load to other structural elements. Proper load calculation and support implementation is vital.
- Water Management and Waterproofing
Water intrusion can significantly compromise structural stability by weakening foundation materials and causing hydrostatic pressure. Effective water management and waterproofing systems prevent water from accumulating around the foundation. These systems include exterior drainage, interior sump pumps, and waterproof membranes. Consistent maintenance is required. Neglecting a malfunctioning sump pump can lead to water damage and long-term structural problems.
The interconnectedness of these facets underscores the critical importance of structural stability assurance in the context of a finished stone basement. Addressing these issues proactively, through careful planning, professional engineering expertise, and rigorous construction practices, ensures that the finished basement is not only aesthetically pleasing and functional but also structurally sound and safe for occupancy. Failing to address these considerations can have catastrophic consequences, including foundation failure, property damage, and potential injury to occupants.
Frequently Asked Questions
This section addresses common inquiries regarding the construction, maintenance, and implications of converting a stone basement into a finished living space. The information provided aims to clarify key considerations and dispel potential misconceptions.
Question 1: What is the primary concern when finishing a stone basement?
The paramount concern is moisture management. Stone is a porous material, and subterranean environments are inherently prone to dampness. Implementing a comprehensive waterproofing strategy is essential to prevent water damage, mold growth, and structural deterioration.
Question 2: Does finishing a stone basement add value to a property?
Yes, when executed properly, converting a stone basement into a finished living space typically increases the property’s market value. The addition of usable square footage enhances the property’s appeal and functionality. However, the quality of the finish and adherence to building codes are crucial factors.
Question 3: What type of insulation is best suited for a stone basement?
Closed-cell spray foam insulation is generally recommended for stone basements. Its superior moisture resistance and high R-value provide effective thermal insulation while minimizing the risk of water absorption and mold growth.
Question 4: Is professional assistance necessary when finishing a stone basement?
Engaging qualified professionals, such as structural engineers and experienced contractors, is highly advisable. Stone foundations require specialized knowledge and techniques to ensure structural integrity and proper waterproofing. Attempting a DIY approach without adequate expertise can lead to costly mistakes and potential safety hazards.
Question 5: How can radon infiltration be mitigated in a finished stone basement?
Radon mitigation involves installing a sub-slab depressurization system, which creates negative pressure beneath the basement floor to prevent radon gas from entering the living space. Regular radon testing is essential to monitor effectiveness.
Question 6: What are the ongoing maintenance requirements for a finished stone basement?
Regular inspections for signs of moisture, mold, or structural issues are essential. Maintaining proper ventilation and dehumidification helps control humidity levels. Sump pumps should be tested periodically to ensure proper functionality. Addressing any issues promptly prevents them from escalating into more significant problems.
In conclusion, the successful transformation of a stone basement into a finished living space hinges on careful planning, informed material selection, and adherence to best practices for moisture management and structural integrity.
The subsequent segment of this article will address common pitfalls and preventative measures in stone basement finishing.
Finished Stone Basement
This exposition has systematically addressed the fundamental considerations involved in the transformation of a subterranean stone space into a habitable finished basement. Key facets examined include moisture management, insulation thermal performance, ventilation air quality, drainage system effectiveness, material moisture resistance, lighting levels optimization, and the critical assurance of structural stability. The successful integration of these elements is paramount to creating a durable, comfortable, and valuable addition to any property.
As demonstrated, the conversion of a subterranean stone area presents unique challenges that demand meticulous planning, expert execution, and ongoing vigilance. Readers are strongly encouraged to prioritize professional guidance and adhere to established best practices. A well-executed project, characterized by adherence to the principles outlined herein, will result in a long-lasting and appreciable enhancement to the property. Failure to do so risks costly remediation and compromised structural integrity.


