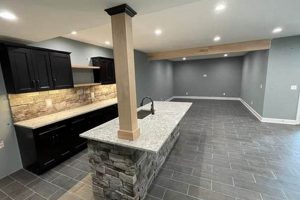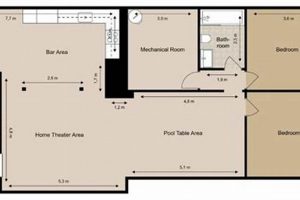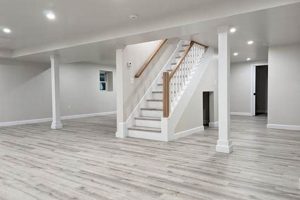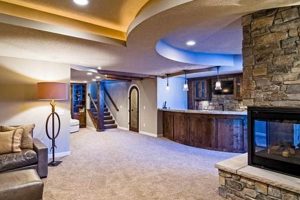The act of completing a lower-level washroom space constitutes a significant home improvement project. It involves transforming an unfinished area into a functional and aesthetically pleasing restroom, typically incorporating plumbing, electrical work, framing, insulation, and the installation of fixtures such as toilets, sinks, showers, and lighting. This endeavor typically entails obtaining necessary permits and adhering to local building codes to ensure safety and compliance.
This project can substantially increase property value and enhance the overall livability of a home. It provides an additional convenience for residents and guests, especially in multi-story dwellings or homes with frequently used basement recreational areas. Historically, the practice of adding such amenities has evolved alongside advancements in plumbing and construction technology, reflecting a growing desire for enhanced comfort and functionality in residential spaces.
Subsequent discussions will delve into crucial aspects such as planning and design considerations, budget management strategies, appropriate material selection, potential challenges encountered during construction, and important code requirements. These elements are all integral to a successful undertaking.
Key Considerations for a Lower-Level Washroom Completion
Careful planning and execution are paramount for successful lower-level washroom completion. Adhering to these considerations minimizes potential issues and maximizes long-term value.
Tip 1: Plan Exhaustively. A detailed blueprint is essential. It must incorporate plumbing layout, electrical wiring, ventilation, and fixture placement. Incomplete planning can lead to costly revisions.
Tip 2: Waterproofing is Paramount. Basements are susceptible to moisture. Apply a robust waterproofing system to the walls and floor before commencing any construction. Neglecting this step can result in mold growth and structural damage.
Tip 3: Prioritize Adequate Ventilation. Install a powerful exhaust fan vented directly to the exterior. This minimizes humidity and prevents moisture-related problems. Insufficient ventilation creates an environment conducive to mold and mildew.
Tip 4: Address Plumbing Early. Integrate the new plumbing into the existing system efficiently. Consult with a licensed plumber to ensure proper drain slopes and venting. Incorrect plumbing can result in backups and leaks.
Tip 5: Adhere to Building Codes. Obtain necessary permits and strictly adhere to local building codes throughout the project. Non-compliance can lead to fines and required modifications.
Tip 6: Lighting is Key. Incorporate both ambient and task lighting. Adequate illumination enhances the space’s usability and aesthetic appeal. Poor lighting creates a dim and unwelcoming atmosphere.
Tip 7: Select Durable Materials. Opt for water-resistant and mold-resistant materials for flooring, walls, and fixtures. Durability is crucial in a basement environment. Inappropriate material selection leads to premature deterioration.
Addressing these points proactively ensures the new facility is not only functional and attractive but also contributes positively to the property’s overall value and longevity.
The subsequent sections will explore common challenges and frequently asked questions regarding this particular type of home improvement.
1. Plumbing Integration
Plumbing integration constitutes a fundamental and indispensable aspect of finishing a basement bathroom. The absence of proper plumbing design and execution directly impedes the functionality of the intended washroom. Without effective water supply and wastewater removal, the core components of a bathroom, such as the toilet, sink, and shower, become inoperable. For instance, attempting to install a toilet without a properly connected drain line and water supply will render the fixture useless. Similarly, a shower without adequate drainage leads to flooding and potential structural damage.
The effective integration of plumbing frequently necessitates overcoming unique challenges inherent to basement environments. Because basements are typically located below the main sewer line, the installation of a sewage ejector pump may be required to elevate wastewater to the level of the municipal sewer system. Failure to account for this elevation difference can result in sewage backups and system malfunction. Furthermore, the selection of appropriate pipe materials, considering factors such as corrosion resistance and freeze protection, is crucial for ensuring long-term system reliability. Ignoring these specific basement conditions leads to costly repairs and potential health hazards.
In conclusion, plumbing integration is not merely a supplementary step in finishing a basement bathroom but, instead, is the foundational infrastructure upon which the entire project’s success depends. Proper planning, adherence to code requirements, and the utilization of qualified professionals are essential for avoiding critical system failures and ensuring a functional and sanitary lower-level restroom. The consequence of neglecting this critical aspect reverberates throughout the entire structure.
2. Moisture Mitigation
Moisture mitigation is a critical prerequisite for any basement finishing project, particularly when constructing a bathroom. The subterranean environment presents unique challenges related to water intrusion, humidity, and condensation, all of which can severely compromise the integrity and habitability of the completed space. Failure to adequately address moisture issues prior to and during construction will inevitably lead to a range of problems, including mold growth, structural damage, and compromised indoor air quality.
- Exterior Waterproofing Systems
Exterior waterproofing aims to prevent water from entering the basement in the first place. This typically involves applying a waterproof membrane to the exterior foundation walls, often in conjunction with a drainage system that directs water away from the foundation. If groundwater is not prevented from entering, hydrostatic pressure can force moisture through even small cracks, leading to dampness and eventual deterioration of interior finishes.
- Interior Waterproofing Measures
While exterior waterproofing is the preferred approach, interior waterproofing solutions can be implemented in existing structures. These solutions may include applying a waterproof coating to the interior walls and floor, installing a French drain system to collect and redirect water, and utilizing a sump pump to remove accumulated water. These methods are often employed when exterior excavation is impractical or cost-prohibitive; however, they do not address the root cause of the problem and require ongoing maintenance.
- Vapor Barriers and Insulation
Vapor barriers are essential for preventing moisture from migrating through walls and floors. When constructing a basement bathroom, installing a vapor barrier between the foundation wall and the insulation is crucial. This barrier prevents warm, humid air from contacting the cold concrete, reducing condensation. The selection of appropriate insulation, such as closed-cell spray foam, which is moisture-resistant, further enhances the effectiveness of moisture mitigation efforts. Without a vapor barrier, moisture can accumulate within the wall cavity, leading to mold growth and degradation of insulation.
- Ventilation and Dehumidification
Even with comprehensive waterproofing measures, some degree of moisture may still be present in the basement environment. Adequate ventilation is vital for removing humid air and preventing condensation. Installing an exhaust fan in the bathroom, vented directly to the exterior, is crucial for removing moisture generated during showering or bathing. Furthermore, utilizing a dehumidifier can help maintain a low humidity level throughout the basement, preventing mold growth and improving air quality. Without adequate ventilation and dehumidification, the basement bathroom will become a breeding ground for mold and mildew, compromising the health and comfort of occupants.
In conclusion, effective moisture mitigation is not an optional add-on but a fundamental necessity for successfully completing a lower-level washroom. A comprehensive approach incorporating exterior waterproofing, interior measures, vapor barriers, appropriate insulation, and adequate ventilation is essential for creating a durable, healthy, and comfortable space. Neglecting any of these components will increase the risk of moisture-related problems, ultimately undermining the investment and value of the project.
3. Code Compliance
Code compliance is not merely a procedural hurdle; it is a foundational pillar upon which the safety, functionality, and long-term viability of a basement bathroom project rest. The various construction elements within a lower-level restroom must adhere strictly to local and national building codes. Deviations from these established standards can have severe repercussions, ranging from project delays and financial penalties to compromised structural integrity and potential safety hazards for occupants. For instance, improper electrical wiring can create fire risks, while inadequate ventilation can foster mold growth, leading to health problems. Failing to adhere to plumbing codes could result in sewage backups and water contamination. Each code regulation is, therefore, an essential safeguard designed to protect the inhabitants and the building structure.
Specific examples illustrate the practical significance of code adherence in basement bathroom construction. Egress requirements mandate that habitable spaces, including bathrooms, have a designated means of escape in case of emergency, often satisfied by a properly sized and located window. Fire-resistance codes may dictate the use of specific materials around plumbing and electrical components to slow the spread of flames. Furthermore, regulations governing water supply and drainage systems are in place to ensure efficient wastewater removal and prevent contamination of potable water sources. The enforcement of these codes requires regular inspections by qualified building officials throughout the construction process. These inspections serve to verify that the project adheres to the approved plans and that all installations meet minimum safety standards.
In conclusion, integrating code compliance into every phase of basement bathroom completion is not optional but obligatory. It demands proactive planning, meticulous execution, and diligent adherence to established standards. Although navigating the complexities of building codes can be challenging, neglecting this critical aspect carries significant risks. Investing in the expertise of licensed professionals, obtaining necessary permits, and participating in thorough inspections are indispensable steps in ensuring a safe, functional, and code-compliant lower-level restroom that enhances the value and security of the property.
4. Ventilation Strategy
A comprehensive ventilation strategy is integral to successfully completing a lower-level washroom. The inherent characteristics of basement environments, including limited natural airflow and susceptibility to moisture accumulation, necessitate a dedicated ventilation approach. Without adequate ventilation, humidity levels escalate, fostering the proliferation of mold and mildew. These biological growths not only compromise indoor air quality but also contribute to the degradation of building materials, leading to structural damage and potential health hazards. A poorly ventilated basement bathroom exemplifies this cause-and-effect relationship: increased moisture leads to mold, which in turn degrades drywall and framing, necessitating costly remediation. Properly designed ventilation actively mitigates these risks by removing excess moisture and maintaining a healthier indoor environment.
An effective ventilation strategy for this type of home improvement incorporates several key components. A primary element is the installation of an exhaust fan, vented directly to the exterior, with sufficient airflow capacity to remove moisture-laden air during and after showering or bathing. The fan’s capacity, measured in cubic feet per minute (CFM), must align with the bathroom’s size and usage patterns. Passive ventilation methods, such as strategically placed air inlets, can supplement the exhaust fan, facilitating a continuous exchange of fresh air. Moreover, integrating the bathroom’s ventilation system with the home’s overall HVAC system can enhance air circulation and humidity control throughout the basement. An example of practical application is the selection of a humidity-sensing exhaust fan that automatically activates when humidity levels exceed a predetermined threshold, ensuring optimal moisture removal.
In summary, a thoughtfully planned and executed ventilation strategy is not a mere afterthought, but a fundamental component of completing a basement bathroom. Its primary function is to combat moisture accumulation, thereby preventing mold growth, protecting building materials, and promoting a healthy indoor environment. Challenges can arise in older homes with limited access to exterior walls for venting or in situations where noise from the exhaust fan is a concern. Nevertheless, prioritizing ventilation and investing in appropriate solutions are essential for ensuring the long-term success and livability of any lower-level washroom addition. Its integration significantly contributes to the overall value and comfort of the renovated space.
5. Material Durability
Material durability is of paramount importance in lower-level restroom completion due to the inherent environmental conditions of basements. The selection of appropriate materials significantly impacts the longevity, maintenance requirements, and overall value of the finished space. Subterranean environments are often characterized by elevated moisture levels, temperature fluctuations, and potential for water intrusion, rendering conventional construction materials susceptible to degradation. The following considerations highlight the critical connection between material durability and the success of this type of project.
- Moisture Resistance
Materials employed in the construction of a lower-level restroom must exhibit high resistance to moisture absorption and water damage. Examples include cement board for shower surrounds, which resists water penetration far more effectively than standard drywall, and vinyl or epoxy flooring options that are impervious to water damage. The alternative, the use of moisture-sensitive materials, leads to mold growth, rot, and structural compromise, necessitating costly repairs and posing health risks to occupants.
- Mold and Mildew Resistance
The potential for mold and mildew growth is a significant concern in basement environments. Therefore, materials with inherent antimicrobial properties or those treated with mold inhibitors are essential. Examples include mold-resistant drywall, specialized paints, and certain types of wood composites. The consequence of utilizing materials susceptible to mold is a compromised indoor air quality, leading to respiratory problems and requiring extensive remediation efforts.
- Impact Resistance
Basement restrooms are often located in high-traffic areas or may serve as utilitarian spaces. Consequently, materials must withstand potential impacts and abrasions. For example, solid-core doors offer greater impact resistance than hollow-core doors, and durable floor tiles can withstand heavy foot traffic and potential dropped objects. Failure to consider impact resistance results in premature wear and tear, requiring frequent replacements and detracting from the overall aesthetic of the space.
- Chemical Resistance
Restrooms are exposed to a variety of cleaning agents and potential spills. Materials must be resistant to chemical degradation and staining. Epoxy grout, for instance, exhibits superior chemical resistance compared to standard cement grout, preventing discoloration and deterioration from harsh cleaning products. The alternative is surface damage and the need for frequent maintenance to address staining and chemical erosion.
In summary, the judicious selection of durable materials is not merely a cosmetic consideration but a fundamental requirement for long-term success in lower-level washroom completion. Prioritizing moisture resistance, mold inhibition, impact resistance, and chemical resistance mitigates the inherent risks associated with basement environments, ensuring a functional, aesthetically pleasing, and structurally sound space. Neglecting these considerations will ultimately lead to increased maintenance costs, compromised indoor air quality, and a diminished return on investment.
6. Permitting Process
The permitting process is an indispensable component of any project involving the completion of a lower-level washroom. This regulatory framework, enforced by local governing bodies, serves as a mechanism to ensure that construction adheres to established safety standards, building codes, and zoning regulations. The absence of proper permits can precipitate significant legal and financial repercussions, potentially leading to project delays, fines, or even the complete shutdown of construction activities. For instance, starting plumbing work without securing the necessary permits might result in a mandated removal of the unapproved installations and subsequent re-installation under authorized supervision.
The practical significance of understanding the permitting process extends beyond mere legal compliance. It directly influences the design and execution of the project by dictating specific requirements related to structural integrity, fire safety, and accessibility. Permitting often involves submitting detailed architectural plans, electrical schematics, and plumbing layouts for review and approval by local authorities. This scrutiny ensures that the proposed work meets the minimum standards for safe and habitable construction. Moreover, the permitting process typically incorporates inspections at various stages of construction, allowing building officials to verify compliance with the approved plans and address any potential code violations. A common example is the inspection of electrical wiring before drywall installation, confirming adherence to safety standards and preventing potential fire hazards.
In summary, the permitting process is not merely a bureaucratic formality but a crucial safeguard that protects the interests of both the homeowner and the community. While navigating the complexities of permit applications and inspections can be challenging, adhering to these regulations is essential for ensuring a safe, legal, and ultimately successful outcome. The process can seem daunting; however, the alternative proceeding without the required authorization presents far greater risks. It is vital to consult with local building departments and qualified professionals to ensure full compliance and a streamlined construction process.
Frequently Asked Questions About Lower-Level Washroom Completion
The following elucidates common queries regarding the process of finishing a washroom in a basement environment. The information presented is intended to provide clarity and guidance for individuals considering such a project.
Question 1: What is the typical cost associated with this type of project?
The expense of finishing a restroom below grade fluctuates considerably, contingent upon factors such as the size of the space, the complexity of the design, the materials selected, and the geographical location. Costs generally range from \$10,000 to \$30,000 or more. Obtaining multiple quotes from qualified contractors is essential for establishing a realistic budget.
Question 2: Is it necessary to obtain permits for this work?
Compliance with local building codes is mandatory, necessitating the acquisition of permits before initiating construction. Failure to secure permits can result in fines, project delays, and potential legal issues. Contacting the local building department is crucial for determining specific permit requirements.
Question 3: What measures should be taken to prevent moisture problems?
Moisture mitigation is paramount. Implementing a comprehensive waterproofing strategy, including exterior waterproofing, interior sealants, a vapor barrier, and adequate ventilation, is essential for preventing mold growth and structural damage. Neglecting these measures can lead to costly remediation.
Question 4: How is plumbing integrated into a basement restroom?
Plumbing integration typically involves connecting to existing water supply lines and drain lines. Given that basements are often below the main sewer line, a sewage ejector pump may be required to facilitate wastewater removal. Consulting with a licensed plumber is crucial for ensuring proper installation and compliance with plumbing codes.
Question 5: What type of ventilation is required?
Adequate ventilation is essential for removing moisture and preventing mold growth. The installation of an exhaust fan, vented directly to the exterior, is typically required by building codes. The fan’s capacity should be appropriate for the size of the bathroom. Consideration should also be given to air inlets to provide fresh air circulation.
Question 6: What are the primary challenges encountered during such a project?
Common challenges include dealing with low ceilings, managing moisture, integrating plumbing, ensuring adequate ventilation, and adhering to building codes. Thorough planning and the engagement of qualified professionals can help mitigate these challenges. Unforeseen structural issues can also arise, impacting budget and timeline.
These answers provide a preliminary understanding of key considerations. Engaging qualified professionals ensures project success.
The subsequent section will provide concluding thoughts on this home improvement endeavor.
Concluding Remarks
The information presented has detailed the various facets of successfully completing a lower-level washroom. Key considerations, ranging from plumbing integration and moisture mitigation to code compliance and ventilation strategies, have been explored. Emphasis has been placed on the importance of meticulous planning, adherence to regulatory requirements, and the selection of durable materials to ensure a functional, safe, and long-lasting space.
The decision to undertake this project warrants careful deliberation. A properly executed conversion not only enhances the livability and value of a home but also requires a significant investment of time, resources, and expertise. Prospective homeowners are encouraged to thoroughly research their options, consult with qualified professionals, and proceed with a well-defined plan to realize the full potential of their lower-level space.







